FOTO'S WORDEN LADEN ...
Huis en eengezinswoning (Lange termijn verhuur)
Referentie:
IYAT-T7
/ 162152
Referentie:
IYAT-T7
Land:
PT
Stad:
Porto
Categorie:
Residentieel
Type vermelding:
Lange termijn verhuur
Type woning:
Huis en eengezinswoning
Omvang woning:
538 m²
Omvang perceel:
751 m²
Kamers:
30
Slaapkamers:
6
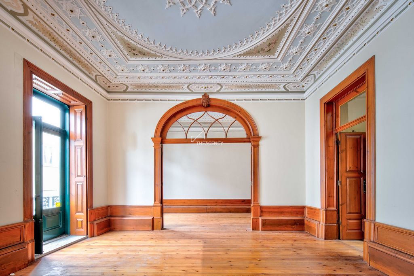
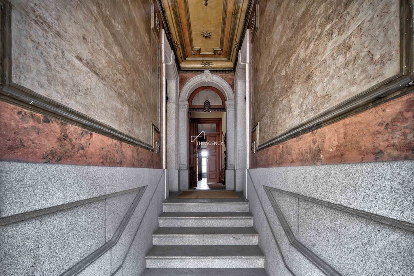
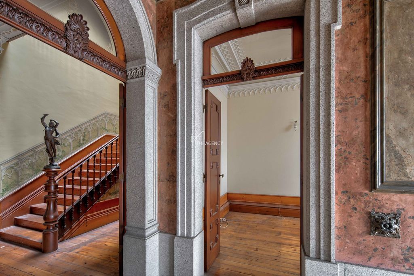
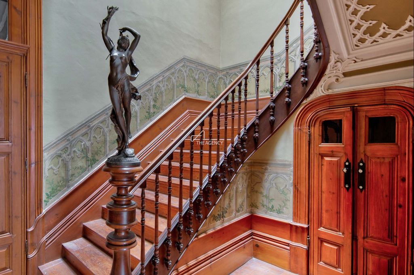

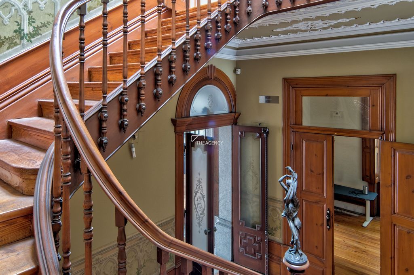
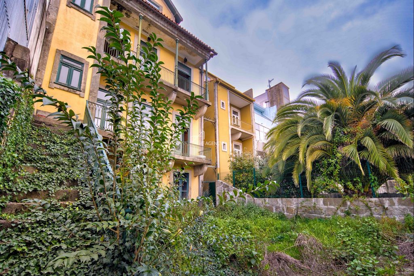
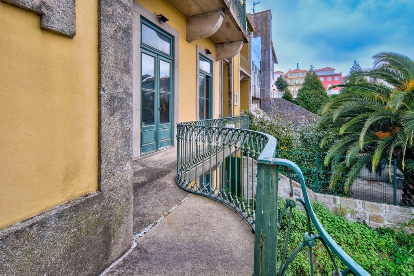
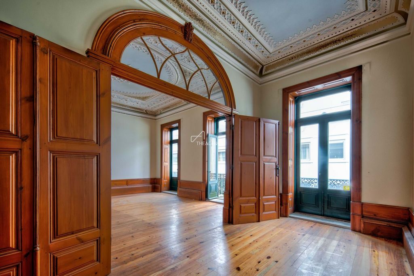
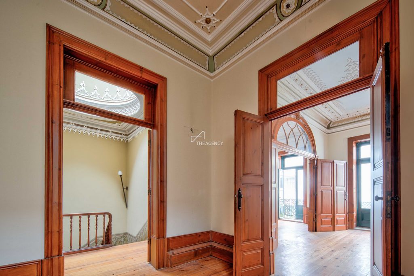
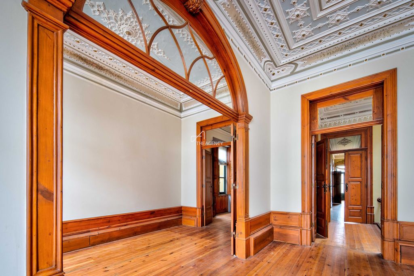
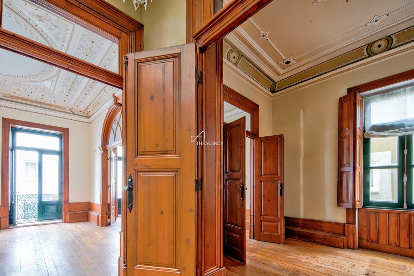
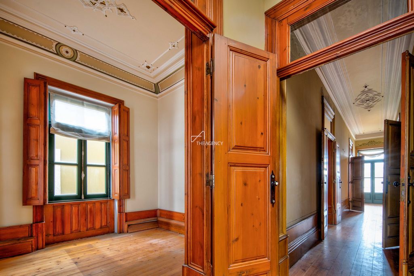
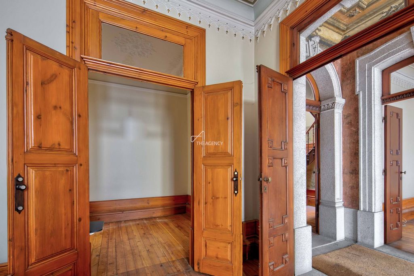
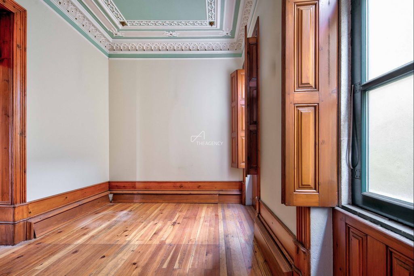
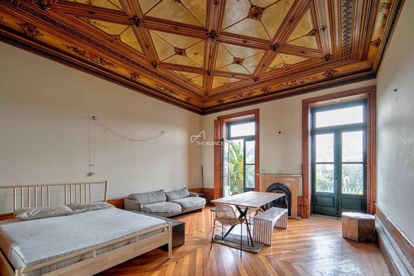
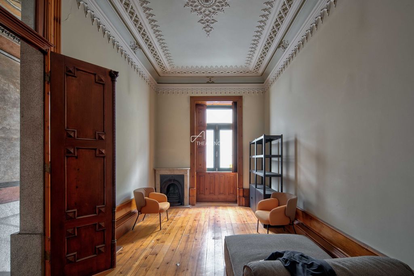
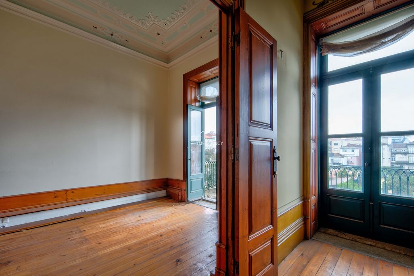
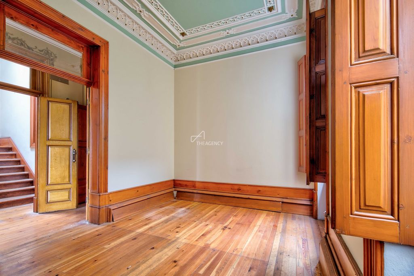
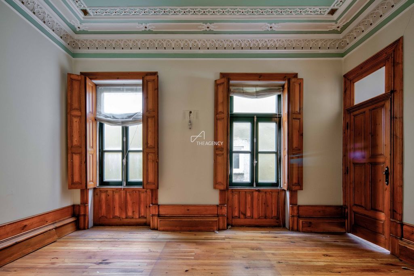
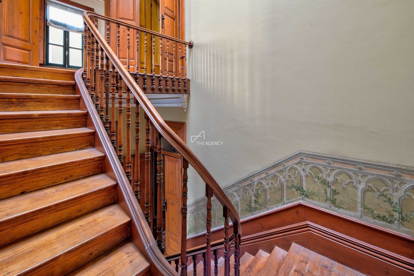
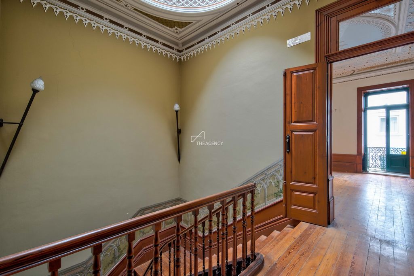
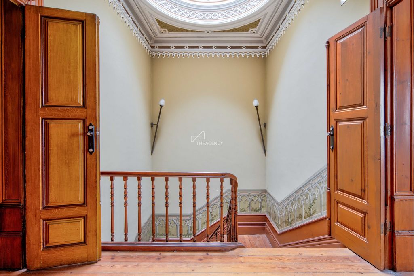
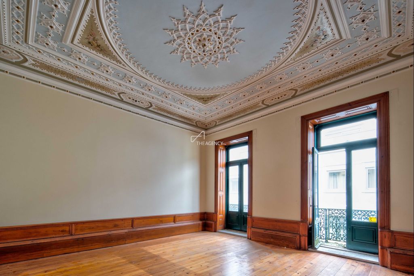
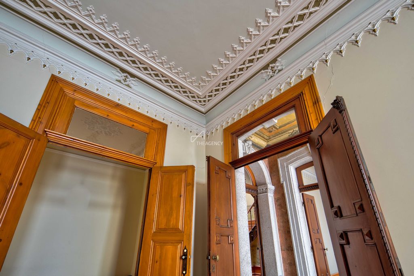
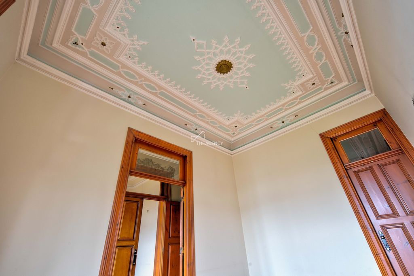


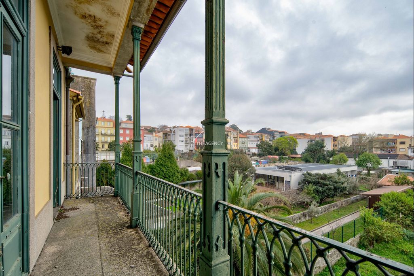
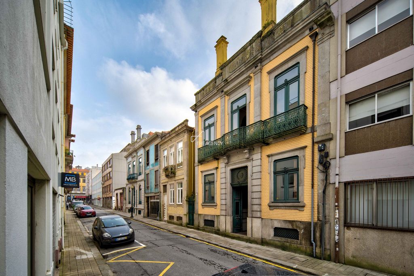
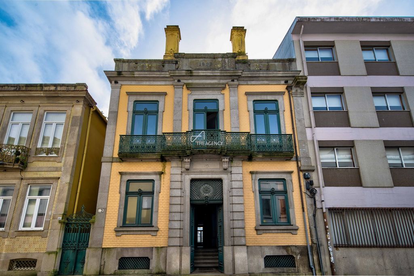
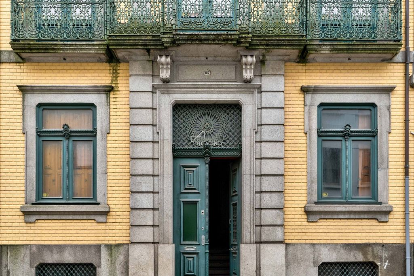
This exquisite palace boasts a unique design featuring 30 rooms spread over 4 floors covering a vast area of 850 square meters. Complimented by a magnificent garden that spans approximately 500 square meters, this property is a true gem that captures the essence of Porto's rich history. The original architectural details have been carefully preserved, creating a sense of grandeur that is unmatched by any other property.Conveniently situated in the heart of the Porto Art Galleries district, it is just a short walk away from the Carmo Church, Cedofeita Street, Crystal Palace, main public transport points, and major shopping streets. The palatial villa provides a perfect combination of comfort and elegance, making it ideal for any business or government structure.The villa features 4 floors, two different staircases, and an elevator. The basement leads to a spectacular garden with a support house situated at its top. With its expansive windows and doors, and a magnificent skylight, this Bourgeois Villa is blessed with an abundance of natural light. The villa has a total surface area of 852m2, and each of the 4 floors is equipped with a bathroom and is served by one of the stairs and the elevator.This unique property is perfect for prestigious brands/companies or cultural societies that seek to maintain the original features of the house, including the exquisite paintings, woodwork, and other unique construction details. The property is also ideal for use as the headquarters of a company, a Consulate/Embassy, or office space.The basement has 5 rooms with sizes ranging from 18 to 40 square meters, one entrance hall, a bathroom, and two large doors that lead out to the garden. The ground floor features 7 bedrooms ranging in size from 15 to 30 square meters, a bathroom, and a balcony that leads to the garden. The first floor is accessible by two different stairs and an elevator, and it features 6 rooms ranging from 20 to 40 square meters, a bathroom, and four balconies. The upper floor, referred to as the "Roof Span," has 6 rooms ranging in size from 10 to 25 square meters, and a bathroom.In summary, this magnificent property is a rare find and offers a perfect blend of elegance and grandeur that makes it an ideal choice for anyone seeking a unique space for their business or cultural society. Meer bekijken Minder bekijken Este requintado palácio apresenta um design único com 30 quartos distribuídos por 4 pisos que cobrem uma vasta área de 850 metros quadrados. Complementada por um magnífico jardim que se estende por aproximadamente 500 metros quadrados, esta propriedade é uma verdadeira joia que capta a essência da rica história do Porto. Os detalhes arquitetônicos originais foram cuidadosamente preservados, criando uma sensação de grandeza que é inigualável por qualquer outra propriedade. Convenientemente situado no coração da zona das Galerias de Arte do Porto, está apenas a uma curta caminhada da Igreja do Carmo, da Rua de Cedofeita, do Palácio de Cristal, dos principais pontos de transportes públicos e das principais ruas comerciais. A moradia palaciana proporciona uma combinação perfeita de conforto e elegância, tornando-a ideal para qualquer empresa ou estrutura governamental. A moradia dispõe de 4 pisos, duas escadas diferentes e um elevador. O porão leva a um jardim espetacular com uma casa de apoio situada em seu topo. Com suas amplas janelas e portas, e uma magnífica claraboia, esta Villa burguesa é abençoada com uma abundância de luz natural. A moradia tem uma superfície total de 852m2, sendo que cada um dos 4 pisos está equipado com uma casa de banho e é servido por uma das escadas e pelo elevador. Esta propriedade única é perfeita para marcas / empresas de prestígio ou sociedades culturais que procuram manter as características originais da casa, incluindo as pinturas requintadas, marcenaria e outros detalhes de construção únicos. A propriedade também é ideal para uso como sede de uma empresa, um Consulado / Embaixada ou espaço de escritório. O porão tem 5 quartos com tamanhos que variam de 18 a 40 metros quadrados, um hall de entrada, um banheiro e duas grandes portas que levam ao jardim. O piso térreo possui 7 quartos que variam em tamanho de 15 a 30 metros quadrados, uma casa de banho e uma varanda que leva ao jardim. O primeiro andar é acessível por duas escadas diferentes e um elevador, e possui 6 quartos que variam de 20 a 40 metros quadrados, um banheiro e quatro varandas. O piso superior, referido como o "Roof Span", tem 6 quartos que variam em tamanho de 10 a 25 metros quadrados, e um banheiro. Em resumo, esta magnífica propriedade é um achado raro e oferece uma mistura perfeita de elegância e grandeza que a torna uma escolha ideal para quem procura um espaço único para o seu negócio ou sociedade cultural. Located in Porto.
This exquisite palace boasts a unique design featuring 30 rooms spread over 4 floors covering a vast area of 850 square meters. Complimented by a magnificent garden that spans approximately 500 square meters, this property is a true gem that captures the essence of Porto's rich history. The original architectural details have been carefully preserved, creating a sense of grandeur that is unmatched by any other property.Conveniently situated in the heart of the Porto Art Galleries district, it is just a short walk away from the Carmo Church, Cedofeita Street, Crystal Palace, main public transport points, and major shopping streets. The palatial villa provides a perfect combination of comfort and elegance, making it ideal for any business or government structure.The villa features 4 floors, two different staircases, and an elevator. The basement leads to a spectacular garden with a support house situated at its top. With its expansive windows and doors, and a magnificent skylight, this Bourgeois Villa is blessed with an abundance of natural light. The villa has a total surface area of 852m2, and each of the 4 floors is equipped with a bathroom and is served by one of the stairs and the elevator.This unique property is perfect for prestigious brands/companies or cultural societies that seek to maintain the original features of the house, including the exquisite paintings, woodwork, and other unique construction details. The property is also ideal for use as the headquarters of a company, a Consulate/Embassy, or office space.The basement has 5 rooms with sizes ranging from 18 to 40 square meters, one entrance hall, a bathroom, and two large doors that lead out to the garden. The ground floor features 7 bedrooms ranging in size from 15 to 30 square meters, a bathroom, and a balcony that leads to the garden. The first floor is accessible by two different stairs and an elevator, and it features 6 rooms ranging from 20 to 40 square meters, a bathroom, and four balconies. The upper floor, referred to as the "Roof Span," has 6 rooms ranging in size from 10 to 25 square meters, and a bathroom.In summary, this magnificent property is a rare find and offers a perfect blend of elegance and grandeur that makes it an ideal choice for anyone seeking a unique space for their business or cultural society.