FOTO'S WORDEN LADEN ...
Appartement & Condo (Te koop)
Referentie:
IYAT-T195
/ 185286
Referentie:
IYAT-T195
Land:
PT
Stad:
Porto
Categorie:
Residentieel
Type vermelding:
Te koop
Type woning:
Appartement & Condo
Omvang woning:
354 m²
Omvang perceel:
162 m²
Kamers:
5
Slaapkamers:
5
Lift:
Ja
Deurtelefoon:
Ja
Open haard:
Ja
Terras:
Ja
Vaatwasmachine:
Ja
Wasmachine:
Ja
VASTGOEDPRIJS PER M² IN NABIJ GELEGEN STEDEN
| Stad |
Gem. Prijs per m² woning |
Gem. Prijs per m² appartement |
|---|---|---|
| Valongo | EUR 1.764 | EUR 1.870 |
| Gondomar | EUR 1.896 | EUR 2.199 |
| Marco de Canaveses | EUR 2.099 | - |
| Maia | EUR 2.073 | EUR 2.541 |
| Maia | EUR 2.248 | EUR 2.566 |
| Porto | EUR 3.692 | EUR 4.168 |
| Vila Nova de Gaia | EUR 2.599 | EUR 3.451 |
| Canidelo | - | EUR 4.488 |
| Vila Nova de Famalicão | EUR 1.468 | EUR 1.842 |
| Matosinhos | - | EUR 3.894 |
| Santa Maria da Feira | EUR 1.723 | EUR 2.023 |
| Espinho | - | EUR 3.421 |
| Fafe | EUR 1.253 | - |
| Feira | EUR 1.761 | EUR 1.838 |
| Ovar | EUR 1.809 | EUR 2.129 |
| Oliveira de Azeméis | EUR 1.507 | - |
| Ovar | EUR 1.785 | EUR 2.016 |
| Esposende | EUR 2.283 | EUR 2.544 |
| Esposende | - | EUR 2.226 |
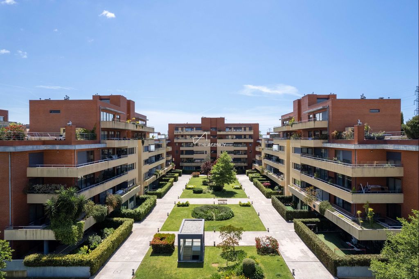
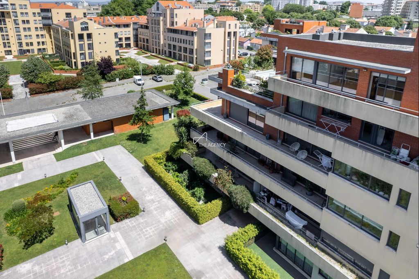
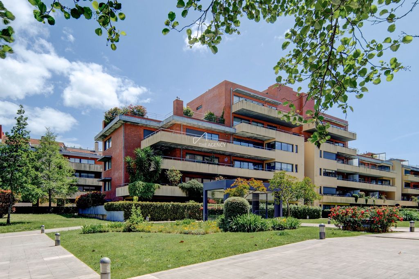

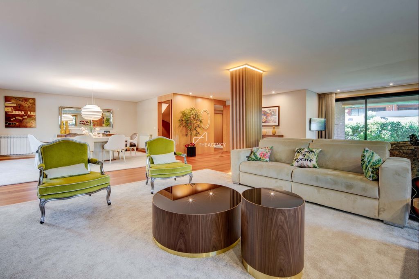
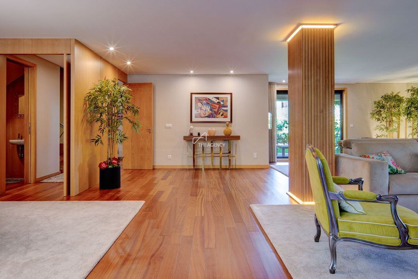
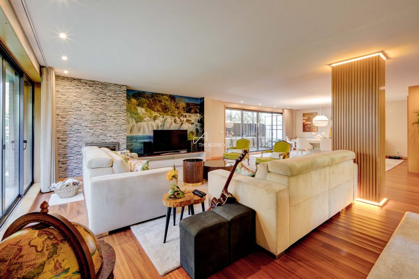
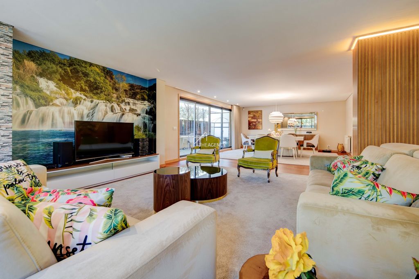
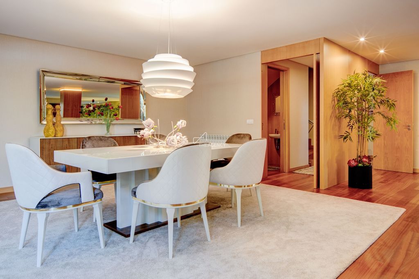
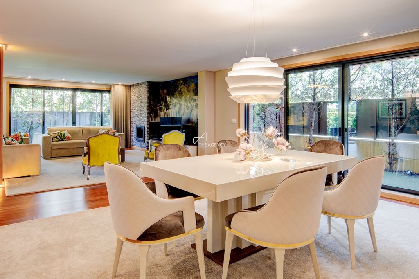
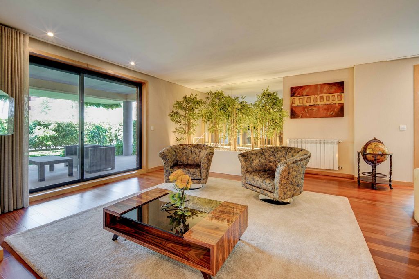
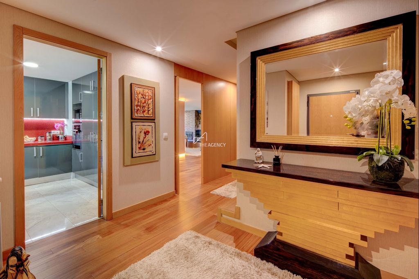
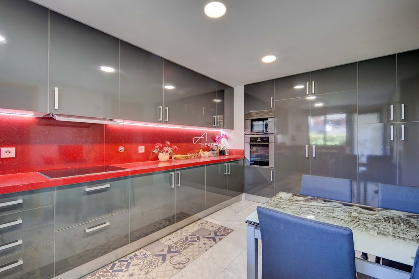
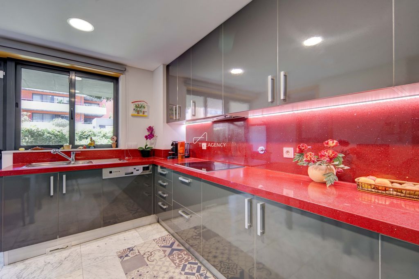
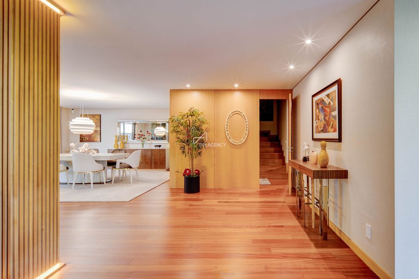

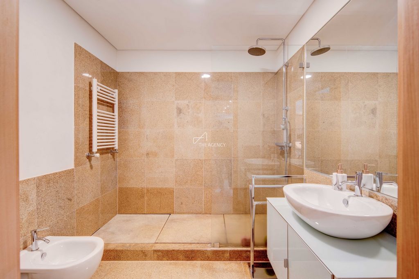
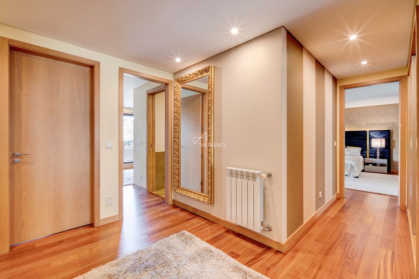
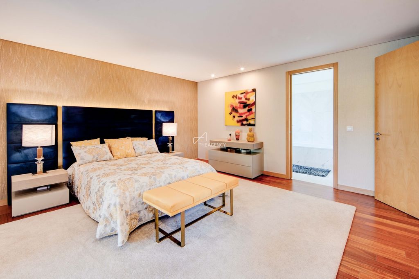
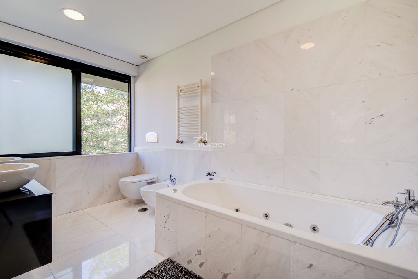
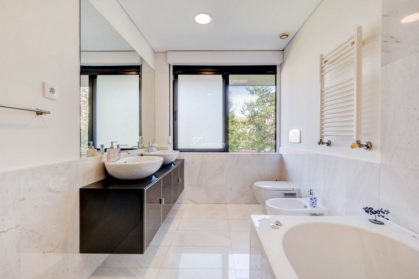
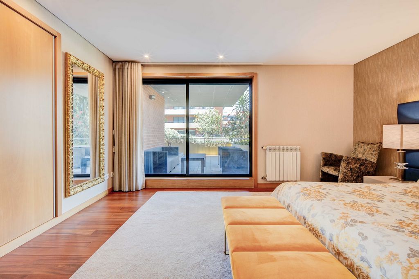
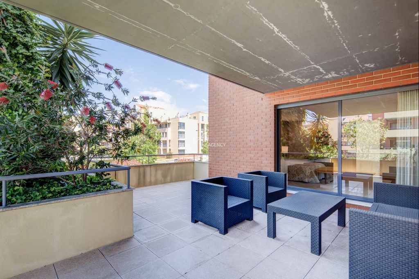
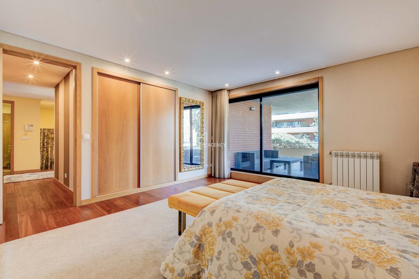
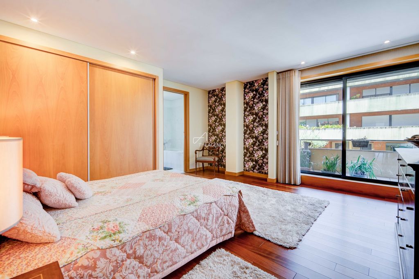
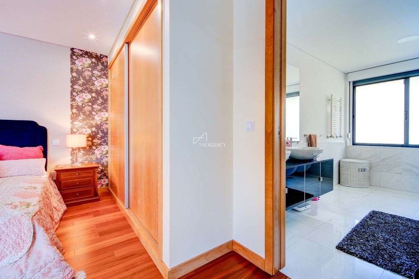
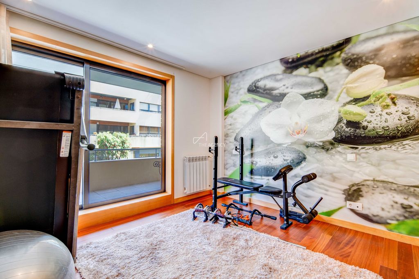

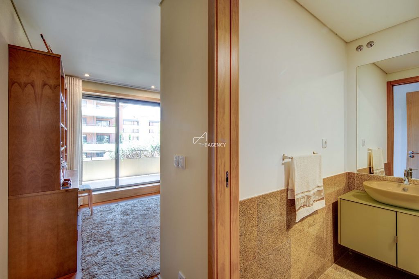
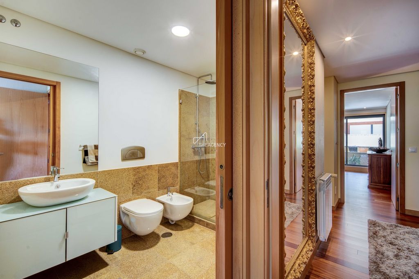

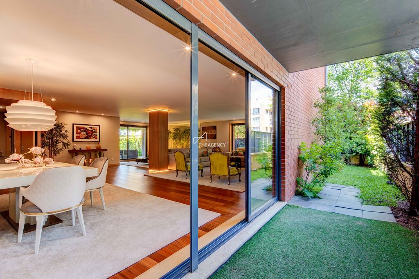
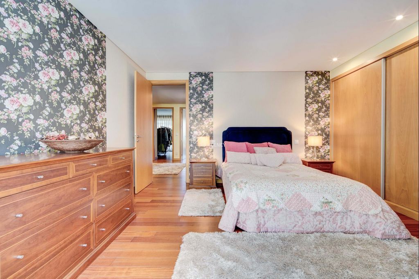
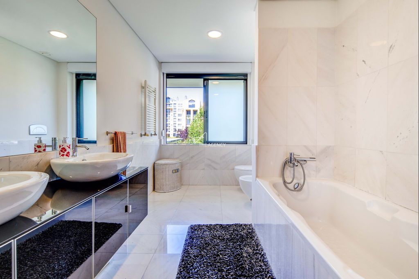
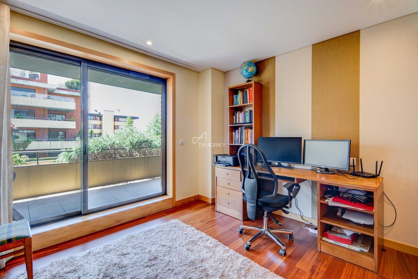
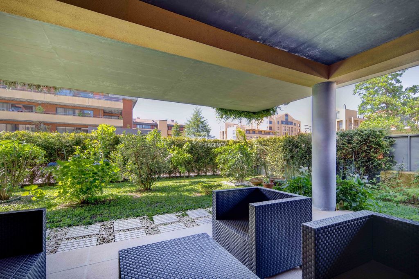
Luxury apartment built in 2015 and with very little use.
The property consists of two floors: R / C and 1st Floor and with an independent entrance. It has 3 fronts with its own surrounding garden and oriented to the West, East and North.
The building with elevator and 3 accesses to the garage has two fractions per floor. This property is located in a premium residential area of excellence with a lot of green space surrounded, near the business center, near the Luso Francês school, with the university pole about 15 minutes walk.
It is a premium housing location very quiet and quiet and with excellent accessibility. This Luxury Duplex T5 consists of: Floor on the ground floor: the 1 independent entrance; the Entrance Hall with an area of 12.0 m2 that allows access to the fraction and communicates with the living / dining room, social bathroom and kitchen. The floor is in solid wood, the walls are painted lined with high quality Italian wallpaper and the ceiling height is 2.82 m. the Living / dining room with an area of 93.30 m2 oriented to the North, East and West with access to the Porch and a terrace with garden with an area of 259.69 m2 with garden views. The floor of this room is in solid wood, the walls are painted and lined with high quality Italian wallpaper, the exterior glazing is composed of metal frames in double aluminum with thermal cut composed of double glass of the sliding type and exterior sun protection of the blinds type with electric control of light color. The living room is equipped with an interior garden, hot water radiators for space heating and wood burning stove. o Social bathroom with an area of 2.73 m2 equipped with toilet, washbasin, with mechanical exhaust and with floor and walls in solid wood. o Kitchen with an area of 14.53 m2 oriented to the West and with access to the porch and terrace with an area of 259.69 m2 with views of the garden. The kitchen floor is in marble, the walls and countertop in Silestone, the exterior glazing consists of double metal frames in aluminum and double glazing of the oscillobatic type with exterior sun protection of the type electric control blinds of light color and glazed door of the same type for access to the porch and terrace with garden. The kitchen is furnished with gray lacquered/glazed cabinets and equipped with an extractor fan, 2 built-in American refrigerators, electric oven, electric ceramic hob, microwave, dishwasher and washing machine. o Laundry / dispensary oriented to the West with an area of 3.55 m2 with marble floor and painted walls, where the natural gas boiler is located for the production of domestic hot water and hot water for central heating. The exterior glazing is composed of double metal frames in aluminum with thermal cut composed of double glazing of the oscilobatente type and exterior sun protection of the blinds type with light color electric control. the Porch and terrace with garden with an area of 259.69 m2 oriented to West, East and North that surrounds the kitchen area and living room and dining room. o Access staircase to the 1st floor in solid wood with aluminum handrail; 1st Floor: the Hall/corridor of the Rooms with an area of 12.75 m2 that allows access to the area of the rooms, suites and bathroom to support the rooms. The floor of this room is made of solid wood. This room also has hot water radiators and a built-in wardrobe cabinet. Bedroom 1 oriented to the West with garden views / green spaces with an area of 15.63 m2 with built-in wooden closet and access to balcony with terrace and garden with an area of 61.48 m2. The floor of this room is in solid wood and the exterior glazing is composed of double metal frames in aluminum with thermal cut consisting of double glass of the sliding type with exterior sun protection of the blinds type with electric control of light color. Suite 1 facing west with views of garden / green spaces with an area of 12.65 m2 with access to a complete bathroom with an area of 5.18 m2. The floor of the suite is in solid wood coated with decorative carpets of high quality, the walls are painted and lined with distinctive Italian wallpaper, the exterior glazing consists of double aluminum frames with thermal cut and double glazing of the sliding type with exterior sun protection of the blind type with electric control of light color. The suite has a wooden closet and access to balcony with terrace and garden with an area of 61.48 m2. o Private bathroom of suite 1 (interior with mechanical exhaust) with an area of 5.18 m2 complete with heated towel rails, suspended ceramic crockery, laminated furniture with glass and a shower base with the base in stone / granite. The floor is in stone/granite and part of the walls painted and the other part coated in stone/granite. Suite 2 (currently transformed into an office) facing west with views of garden / green spaces with an area of 24.05 m2 with access to a complete bathroom with an area of 7.25 m2. The floor of the suite is in solid wood coated with decorative carpets of high quality, the walls are painted and lined with distinctive Italian wallpaper, the exterior glazing consists of double aluminum frames with thermal cut and double glazing of the sliding type with exterior sun protection of the blind type with electric control of light color. The suite has a wooden closet and access to balcony with terrace and garden with an area of 61.48 m2. o Private bathroom of suite 2 oriented to the North with natural lighting and views of green spaces (exterior with mechanical exhaust) with an area of 7.25 m2 complete with heated towel rails, suspended ceramic crockery, laminated furniture with glass and a whirlpool bath. The floor is in marble and part of the walls painted and the other half clad in marble. The exterior glazing is composed of double aluminum frames with thermal cut consisting of double sliding glass with interior sun protection of the blind type with light color electric control. o Balcony with terrace and garden with an area of 61.48 m2 with views of green spaces and garden of the condominium. Suite 3 oriented to the East with views to Rua de Vasco de Lima Couto (Street without exit) with an area of 21.18 m2 with access to a complete bathroom with an area of 7.96 m2. The floor of the suite is in solid wood coated with decorative carpets of high quality, the walls are painted and lined with distinctive Italian wallpaper, the exterior glazing consists of double aluminum frames with thermal cut and double glazing of the sliding type with exterior sun protection of the blind type with electric control of light color. The suite has a wooden closet and access to a balcony with terrace with an area of 12.80 m2. o Private bathroom of suite 3 oriented to the North with natural lighting and views of green spaces (exterior with mechanical exhaust) with an area of 7.96 m2 complete with heated towel rails, suspended ceramic crockery, laminated furniture with glass and a normal bathtub. The floor is in marble and part of the walls painted and the other half clad in marble. The exterior glazing is composed of double aluminum frames with thermal cut consisting of double sliding glass with interior sun protection of the blind type with light color electric control. Bedroom 2 (currently transformed into a gymnasium) oriented to the East with views of Rua de Vasco de Lima Couto (Street without exit) with an area of 13.93 m2. The floor of the bedroom is in solid wood coated with decorative carpets of high quality, the walls are painted and lined with distinctive Italian wallpaper, the exterior glazing consists of double frames in aluminum with thermal cut and double glazing of the sliding type with exterior sun protection of the blind type with electric control of light color. The room has a wooden closet and access to a balcony with terrace with an area of 12.80 m2. o Balcony / terrace oriented to the East with an area of 12.80 m2 with views of Rua de Vasco de Lima Couto (Street without Exit). o Complete bathroom with an area of 4.74 m2 interior with mechanical exhaust with heated towel rails, suspended ceramic crockery, laminated furniture with glass and a shower base with marble base. The floor is in marble and part of the walls painted and the other half clad in marble. All rooms are equipped with hot water radiators for space heating and sockets for central vacuum throughout the private area of the fraction. The lighting is of the type spotlights embedded in the ceiling. The outdoor garden is illuminated providing a fantastic nocturnal atmosphere. The entrance door in the fraction is an armored security door and the condominium has security and concierge for 24 hours. The apartment also consists of 1 parking space for one car, 1 closed individual garage (box) for 2 cars and 1 storage room with an area of 20 m2. The main entrance atrium in the fraction is quite wide, having accessibility for reduced mobility and is all marble and clad in wood, also having 2 elevators for direct access to the parking spaces. Building Ref.
The value of the monthly condominium is 180 €.
Duplex housing on the ground floor and first floor designated by A-5, type T5, with entrance in Rua Aurélio Paz dos Reis, a parking space designated by G-24, a closed garage designated by B-27, and a storage room designated by A-20 all in the basement and a garden area. Meer bekijken Minder bekijken Appartement de luxe construit en 2015 et avec très peu d’utilisation.
La propriété se compose de deux étages: R / C et 1er étage et avec une entrée indépendante. Il a 3 façades avec son propre jardin environnant et orienté à l’ouest, à l’est et au nord.
Le bâtiment avec ascenseur et 3 accès au garage a deux fractions par étage. Cette propriété est située dans un quartier résidentiel haut de gamme d’excellence avec beaucoup d’espaces verts entourés, près du centre d’affaires, près de l’école Luso Francês, avec le pôle universitaire à environ 15 minutes à pied.
C’est un emplacement de logement haut de gamme très calme et calme et avec une excellente accessibilité. Ce Duplex de Luxe T5 se compose de : Etage au rez-de-chaussée : 1 entrée indépendante ; le hall d’entrée d’une superficie de 12,0 m2 qui permet d’accéder à la fraction et communique avec le salon / salle à manger, la salle de bain sociale et la cuisine. Le sol est en bois massif, les murs sont peints doublés de papier peint italien de haute qualité et la hauteur sous plafond est de 2,82 m. le salon / salle à manger d’une superficie de 93,30 m2 orientée au nord, à l’est et à l’ouest avec accès au porche et une terrasse avec jardin d’une superficie de 259,69 m2 avec vue sur le jardin. Le sol de cette chambre est en bois massif, les murs sont peints et doublés de papier peint italien de haute qualité, le vitrage extérieur est composé de cadres métalliques en double aluminium avec découpe thermique composée de double verre de type coulissant et protection solaire extérieure du type stores avec contrôle électrique de la couleur de la lumière. Le salon est équipé d’un jardin intérieur, de radiateurs à eau chaude pour le chauffage des locaux et d’un poêle à bois. o Salle de bain sociale d’une superficie de 2,73 m2 équipée de toilettes, lavabo, avec échappement mécanique et avec sol et murs en bois massif. o Cuisine d’une superficie de 14,53 m2 orientée à l’ouest et avec accès au porche et à la terrasse d’une superficie de 259,69 m2 avec vue sur le jardin. Le sol de la cuisine est en marbre, les murs et le comptoir en Silestone, le vitrage extérieur se compose de doubles cadres métalliques en aluminium et double vitrage de type oscillobatique avec protection solaire extérieure de type stores de contrôle électrique de couleur claire et porte vitrée du même type pour l’accès au porche et à la terrasse avec jardin. La cuisine est meublée avec des armoires laquées / vitrées grises et équipée d’une hotte aspirante, 2 réfrigérateurs américains intégrés, four électrique, plaque vitrocéramique électrique, micro-ondes, lave-vaisselle et lave-linge. o Buanderie / dispensaire orienté à l’ouest d’une superficie de 3,55 m2 avec sol en marbre et murs peints, où se trouve la chaudière à gaz naturel pour la production d’eau chaude sanitaire et d’eau chaude pour le chauffage central. Le vitrage extérieur est composé de doubles cadres métalliques en aluminium avec découpe thermique composée de double vitrage de type oscilobatente et protection solaire extérieure de type stores avec contrôle électrique couleur claire. le porche et la terrasse avec jardin d’une superficie de 259,69 m2 orientés à l’ouest, à l’est et au nord qui entoure la cuisine et le salon et la salle à manger. o Escalier d’accès au 1er étage en bois massif avec main courante en aluminium; 1er étage: le hall / couloir des chambres d’une superficie de 12,75 m2 qui permet d’accéder à la zone des chambres, des suites et de la salle de bains pour soutenir les chambres. Le sol de cette chambre est en bois massif. Cette chambre dispose également de radiateurs à eau chaude et d’une armoire intégrée. Chambre 1 orientée à l’ouest avec vue sur le jardin / espaces verts d’une superficie de 15,63 m2 avec placard en bois intégré et accès au balcon avec terrasse et jardin d’une superficie de 61,48 m2. Le sol de cette pièce est en bois massif et le vitrage extérieur est composé de doubles cadres métalliques en aluminium à coupe thermique consistant en double verre de type coulissant avec protection solaire extérieure du type stores avec contrôle électrique de la couleur de la lumière. Suite 1 orientée ouest avec vue sur jardin / espaces verts d’une superficie de 12,65 m2 avec accès à une salle de bain complète d’une superficie de 5,18 m2. Le sol de la suite est en bois massif recouvert de tapis décoratifs de haute qualité, les murs sont peints et doublés de papier peint italien distinctif, le vitrage extérieur se compose de doubles cadres en aluminium avec coupe thermique et double vitrage de type coulissant avec protection solaire extérieure du type store avec contrôle électrique de la couleur de la lumière. La suite dispose d’un placard en bois et d’un accès au balcon avec terrasse et jardin d’une superficie de 61,48 m2. o Salle de bain privée de la suite 1 (intérieur avec échappement mécanique) d’une superficie de 5,18 m2 complète avec sèche-serviettes, vaisselle suspendue en céramique, meubles feuilletés avec verre et une base de douche avec la base en pierre / granit. Le sol est en pierre / granit et une partie des murs peints et l’autre partie revêtue de pierre / granit. Suite 2 (actuellement transformée en bureau) exposée ouest avec vue sur jardin / espaces verts d’une superficie de 24,05 m2 avec accès à une salle de bain complète d’une superficie de 7,25 m2. Le sol de la suite est en bois massif recouvert de tapis décoratifs de haute qualité, les murs sont peints et doublés de papier peint italien distinctif, le vitrage extérieur se compose de doubles cadres en aluminium avec coupe thermique et double vitrage de type coulissant avec protection solaire extérieure du type store avec contrôle électrique de la couleur de la lumière. La suite dispose d’un placard en bois et d’un accès au balcon avec terrasse et jardin d’une superficie de 61,48 m2. o Salle de bain privée de la suite 2 orientée au nord avec éclairage naturel et vue sur les espaces verts (extérieur avec échappement mécanique) d’une superficie de 7,25 m2 complète avec sèche-serviettes, vaisselle en céramique suspendue, meubles stratifiés avec verre et bain à remous. Le sol est en marbre et une partie des murs peints et l’autre moitié revêtue de marbre. Le vitrage extérieur est composé de doubles cadres en aluminium à coupe thermique consistant en un double verre coulissant avec protection solaire intérieure de type store avec contrôle électrique de couleur claire. o Balcon avec terrasse et jardin d’une superficie de 61,48 m2 avec vue sur les espaces verts et le jardin de la copropriété. Suite 3 orientée à l’Est avec vue sur la Rua de Vasco de Lima Couto (Rue sans sortie) d’une superficie de 21,18 m2 avec accès à une salle de bain complète d’une superficie de 7,96 m2. Le sol de la suite est en bois massif recouvert de tapis décoratifs de haute qualité, les murs sont peints et doublés de papier peint italien distinctif, le vitrage extérieur se compose de doubles cadres en aluminium avec coupe thermique et double vitrage de type coulissant avec protection solaire extérieure du type store avec contrôle électrique de la couleur de la lumière. La suite dispose d’un placard en bois et d’un accès à un balcon avec terrasse d’une superficie de 12,80 m2. o Salle de bain privée de la suite 3 orientée au nord avec éclairage naturel et vue sur les espaces verts (extérieur avec échappement mécanique) d’une superficie de 7,96 m2 complète avec sèche-serviettes, vaisselle suspendue en céramique, meubles feuilletés avec verre et baignoire normale. Le sol est en marbre et une partie des murs peints et l’autre moitié revêtue de marbre. Le vitrage extérieur est composé de doubles cadres en aluminium à coupe thermique consistant en un double verre coulissant avec protection solaire intérieure de type store avec contrôle électrique de couleur claire. Chambre 2 (actuellement transformée en gymnase) orientée à l’Est avec vue sur la Rua de Vasco de Lima Couto (Rue sans sortie) d’une superficie de 13,93 m2. Le sol de la chambre est en bois massif recouvert de tapis décoratifs de haute qualité, les murs sont peints et doublés de papier peint italien distinctif, le vitrage extérieur se compose de doubles cadres en aluminium avec coupe thermique et double vitrage du type coulissant avec protection solaire extérieure du type store avec contrôle électrique de la couleur de la lumière. La chambre dispose d’un placard en bois et d’un accès à un balcon avec terrasse d’une superficie de 12,80 m2. o Balcon / terrasse orienté à l’Est d’une superficie de 12,80 m2 avec vue sur la Rua de Vasco de Lima Couto (Rue sans sortie). o Salle de bain complète d’une superficie intérieure de 4,74 m2 avec échappement mécanique avec sèche-serviettes, vaisselle en céramique suspendue, meubles stratifiés avec verre et base de douche avec base en marbre. Le sol est en marbre et une partie des murs peints et l’autre moitié revêtue de marbre. Toutes les chambres sont équipées de radiateurs à eau chaude pour le chauffage des locaux et de prises pour l’aspirateur central dans toute la zone privée de la fraction. L’éclairage est du type spots encastrés dans le plafond. Le jardin extérieur est illuminé offrant une atmosphère nocturne fantastique. La porte d’entrée dans la fraction est une ... Apartamento de luxo construído em 2015 e com muito pouco uso.
O imóvel é composto por dois pisos: R/C e 1º Andar e com uma entrada independente. Tem 3 frentes com jardim próprio circundante e orientadas a Poente, Nascente e Norte.
O prédio com elevador e 3 acessos à garagem apresenta duas frações por piso.Este imóvel situa-se numa zona residencial premium de excelência com muito espaço verde circundante, próximo do centro de negócios, perto do colégio Luso Francês, estando o polo universitário a cerca de 15 minutos a pé.
Trata-se de uma localização habitacional premium bastante calma e sossegada e com excelentes acessibilidades. Este Duplex T5 de Luxo é composto por: Piso no R/C: o 1 entrada independente; o Hall de Entrada com uma área de 12,0 m2 que permite o acesso à fração e comunica com a sala de estar/jantar, casa de banho social e cozinha. O pavimento é em madeira maciça, as paredes são pintadas forradas com papel de parede italiano de elevada qualidade e o pé-direito é de 2,82 m. o Sala de estar/jantar com uma área de 93,30 m2 orientada a Norte, Nascente e Poente com acesso ao Alpendre e a um terraço com jardim com uma área de 259,69 m2 com vistas para o jardim. O pavimento desta divisão é em madeira maciça, as paredes são pintadas e forradas com papel de parede italiano de elevada qualidade, o envidraçado exterior é composto por caixilharia metálica em alumínio dupla com corte térmico composta por vidro duplo do tipo correr e proteção solar exterior do tipo estores com comando elétrico de cor clara. A sala está equipada com um jardim interior, radiadores de água quente para aquecimento ambiente e recuperador de calor a lenha. o Casa de banho social com uma área 2,73 m2 equipada com sanita, lavatório, com exaustão mecânica e com pavimento e paredes em madeira maciça. o Cozinha com uma área de 14,53 m2 orientada a Poente e com acesso ao alpendre e terraço com uma área de 259,69 m2 com vistas para o jardim. O pavimento da cozinha é em mármore, as paredes e a bancada em Silestone, o envidraçado exterior é composto por caixilharia metálica dupla em alumínio e vidro duplo do tipo oscilobatente com proteção solar exterior do tipo estores de comando elétrico de cor clara e porta envidraçada do mesmo tipo para acesso ao alpendre e terraço com jardim. A cozinha encontra-se mobilada com armários lacados/vitrificados a cor cinza e equipada com exaustor, 2 frigoríficos americanos embutidos, forno elétrico, placa vitrocerâmica elétrica, micro-ondas, máquina de lavar a loiça e máquina de lavar a roupa. o Lavandaria / dispensa orientada a Poente com uma área de 3,55 m2 com pavimento em mármore e as paredes pintadas, onde se localiza a caldeira a gás natural para a produção de águas quentes sanitárias e a água quente para o aquecimento central. O envidraçado exterior é composto por caixilharia metálica dupla em alumínio com corte térmico composta por vidro duplo do tipo oscilobatente e proteção solar exterior do tipo estores com comando elétrico de cor clara. o Alpendre e terraço com jardim com uma área de 259,69 m2 orientado a Poente, Nascente e Norte que rodeia a zona da cozinha e sala de estar e sala de jantar. o Escada de acesso ao 1º andar em madeira maciça com corrimão em alumínio; 1º Andar: o Hall/corredor dos Quartos com uma área de 12,75 m2 que permite acesso à zona dos quartos, suites e casa de banho de apoio aos quartos. O pavimento desta divisão é feito em madeira maciça. Esta divisão possui também radiadores de água quente e um armário roupeiro embutido. o Quarto 1 orientado a Poente com vistas de jardim/espaços verdes com uma área de 15,63 m2 com armário embutido em madeira e acesso a varanda com terraço e jardim com uma área de 61,48 m2. O pavimento desta divisão é em madeira maciça e o envidraçado exterior é composto por caixilharia metálica dupla em alumínio com corte térmico constituído por vidro duplo do tipo correr com proteção solar exterior do tipo estores com comando elétrico de cor clara. o Suite 1 orientada a poente com vistas de jardim/espaços verdes com uma área de 12,65 m2 com acesso a casa de banho completa com uma área de 5,18 m2. O pavimento da suite é em madeira maciça revestido com carpetes decorativas de elevada qualidade, as paredes são pintadas e forradas com papel de parede italiano distinto, o envidraçado exterior é composto por caixilharia dupla em alumínio com corte térmico e vidro duplo do tipo correr com proteção solar exterior do tipo estore com comando elétrico de cor clara. A suite possui um armário embutido em madeira e acesso a varanda com terraço e jardim com uma área de 61,48 m2. o Casa de banho privativa da suite 1 (interior com exaustão mecânica) com uma área de 5,18 m2 completa com toalheiros aquecidos, louça cerâmica suspensa, móveis laminados com vidro e uma base de chuveiro com a base em pedra/granito. O pavimento é em pedra/granito e parte das paredes pintadas e a outra parte revestida a pedra/granito. o Suite 2 (transformada atualmente em escritório) orientada a poente com vistas de jardim/espaços verdes com uma área de 24,05 m2 com acesso a casa de banho completa com uma área de 7,25 m2. O pavimento da suite é em madeira maciça revestido com carpetes decorativas de elevada qualidade, as paredes são pintadas e forradas com papel de parede italiano distinto, o envidraçado exterior é composto por caixilharia dupla em alumínio com corte térmico e vidro duplo do tipo correr com proteção solar exterior do tipo estore com comando elétrico de cor clara. A suite possui um armário embutido em madeira e acesso a varanda com terraço e jardim com uma área de 61,48 m2. o Casa de banho privativa da suite 2 orientada a Norte com iluminação natural e vistas de espaços verdes (exterior com exaustão mecânica) com uma área de 7,25 m2 completa com toalheiros aquecidos, louça cerâmica suspensa, móveis laminados com vidro e uma banheira de hidromassagem. O pavimento é em mármore e parte das paredes pintadas e a outra metade revestida a mármore. O envidraçado exterior é composto por caixilharia dupla em alumínio com corte térmico constituída por vidro duplo do tipo correr com proteção solar interior do tipo estore com comando elétrico de cor clara. o Varanda com terraço e jardim com uma área de 61,48 m2 com vistas para espaços verdes e jardim do condomínio. o Suite 3 orientada a Nascente com vistas para a Rua de Vasco de Lima Couto (Rua sem saída) com uma área de 21,18 m2 com acesso a casa de banho completa com uma área de 7,96 m2. O pavimento da suite é em madeira maciça revestido com carpetes decorativas de elevada qualidade, as paredes são pintadas e forradas com papel de parede italiano distinto, o envidraçado exterior é composto por caixilharia dupla em alumínio com corte térmico e vidro duplo do tipo correr com proteção solar exterior do tipo estore com comando elétrico de cor clara. A suite possui um armário embutido em madeira e acesso a varanda com terraço com uma área de 12,80 m2. o Casa de banho privativa da suite 3 orientada a Norte com iluminação natural e vistas de espaços verdes (exterior com exaustão mecânica) com uma área de 7,96 m2 completa com toalheiros aquecidos, louça cerâmica suspensa, móveis laminados com vidro e uma banheira normal. O pavimento é em mármore e parte das paredes pintadas e a outra metade revestida a mármore. O envidraçado exterior é composto por caixilharia dupla em alumínio com corte térmico constituída por vidro duplo do tipo correr com proteção solar interior do tipo estore com comando elétrico de cor clara. o Quarto 2 (transformado atualmente em ginásio) orientado a Nascente com vistas para a Rua de Vasco de Lima Couto (Rua sem saída) com uma área de 13,93 m2. O pavimento do quarto é em madeira maciça revestido com carpetes decorativas de elevada qualidade, as paredes são pintadas e forradas com papel de parede italiano distinto, o envidraçado exterior é composto por caixilharia dupla em alumínio com corte térmico e vidro duplo do tipo correr com proteção solar exterior do tipo estore com comando elétrico de cor clara. O quarto possui um armário embutido em madeira e acesso a varanda com terraço com uma área de 12,80 m2. o Varanda / terraço orientada a Nascente com uma área de 12,80 m2 com vistas para a Rua de Vasco de Lima Couto (Rua sem Saída). o Casa de banho completa com uma área de 4,74 m2 interior com exaustão mecânica com toalheiros aquecidos, louça cerâmica suspensa, móveis laminados com vidro e uma base de chuveiro com a base em mármore. O pavimento é em mármore e parte das paredes pintadas e a outra metade revestida a mármore. Todas as divisões estão equipadas com radiadores a água quente para aquecimento ambiente e tomadas para aspiração central em toda a área privativa da fração. A iluminação é do tipo focos embutidos no teto. O jardim exterior é iluminado proporcionando um ambiente fantástico noturno. A porta de entrada na fração é uma porta de segurança blindada e o condomínio tem segurança e portaria durante 24 horas. O apartamento é ainda composto por 1 lugar de garagem para uma viatura, 1 garagem individual fechada (box) para 2 carros e 1 arrecadação com uma área de 20 m2. O átrio principal de entrada na fração é bastante largo, tendo acessibilidades para a mobilidade reduzida e é todo em mármore e revestido a madeira, tendo ainda 2 elevadores para acesso direto aos lugares de garage... Located in Porto.
Luxury apartment built in 2015 and with very little use.
The property consists of two floors: R / C and 1st Floor and with an independent entrance. It has 3 fronts with its own surrounding garden and oriented to the West, East and North.
The building with elevator and 3 accesses to the garage has two fractions per floor. This property is located in a premium residential area of excellence with a lot of green space surrounded, near the business center, near the Luso Francês school, with the university pole about 15 minutes walk.
It is a premium housing location very quiet and quiet and with excellent accessibility. This Luxury Duplex T5 consists of: Floor on the ground floor: the 1 independent entrance; the Entrance Hall with an area of 12.0 m2 that allows access to the fraction and communicates with the living / dining room, social bathroom and kitchen. The floor is in solid wood, the walls are painted lined with high quality Italian wallpaper and the ceiling height is 2.82 m. the Living / dining room with an area of 93.30 m2 oriented to the North, East and West with access to the Porch and a terrace with garden with an area of 259.69 m2 with garden views. The floor of this room is in solid wood, the walls are painted and lined with high quality Italian wallpaper, the exterior glazing is composed of metal frames in double aluminum with thermal cut composed of double glass of the sliding type and exterior sun protection of the blinds type with electric control of light color. The living room is equipped with an interior garden, hot water radiators for space heating and wood burning stove. o Social bathroom with an area of 2.73 m2 equipped with toilet, washbasin, with mechanical exhaust and with floor and walls in solid wood. o Kitchen with an area of 14.53 m2 oriented to the West and with access to the porch and terrace with an area of 259.69 m2 with views of the garden. The kitchen floor is in marble, the walls and countertop in Silestone, the exterior glazing consists of double metal frames in aluminum and double glazing of the oscillobatic type with exterior sun protection of the type electric control blinds of light color and glazed door of the same type for access to the porch and terrace with garden. The kitchen is furnished with gray lacquered/glazed cabinets and equipped with an extractor fan, 2 built-in American refrigerators, electric oven, electric ceramic hob, microwave, dishwasher and washing machine. o Laundry / dispensary oriented to the West with an area of 3.55 m2 with marble floor and painted walls, where the natural gas boiler is located for the production of domestic hot water and hot water for central heating. The exterior glazing is composed of double metal frames in aluminum with thermal cut composed of double glazing of the oscilobatente type and exterior sun protection of the blinds type with light color electric control. the Porch and terrace with garden with an area of 259.69 m2 oriented to West, East and North that surrounds the kitchen area and living room and dining room. o Access staircase to the 1st floor in solid wood with aluminum handrail; 1st Floor: the Hall/corridor of the Rooms with an area of 12.75 m2 that allows access to the area of the rooms, suites and bathroom to support the rooms. The floor of this room is made of solid wood. This room also has hot water radiators and a built-in wardrobe cabinet. Bedroom 1 oriented to the West with garden views / green spaces with an area of 15.63 m2 with built-in wooden closet and access to balcony with terrace and garden with an area of 61.48 m2. The floor of this room is in solid wood and the exterior glazing is composed of double metal frames in aluminum with thermal cut consisting of double glass of the sliding type with exterior sun protection of the blinds type with electric control of light color. Suite 1 facing west with views of garden / green spaces with an area of 12.65 m2 with access to a complete bathroom with an area of 5.18 m2. The floor of the suite is in solid wood coated with decorative carpets of high quality, the walls are painted and lined with distinctive Italian wallpaper, the exterior glazing consists of double aluminum frames with thermal cut and double glazing of the sliding type with exterior sun protection of the blind type with electric control of light color. The suite has a wooden closet and access to balcony with terrace and garden with an area of 61.48 m2. o Private bathroom of suite 1 (interior with mechanical exhaust) with an area of 5.18 m2 complete with heated towel rails, suspended ceramic crockery, laminated furniture with glass and a shower base with the base in stone / granite. The floor is in stone/granite and part of the walls painted and the other part coated in stone/granite. Suite 2 (currently transformed into an office) facing west with views of garden / green spaces with an area of 24.05 m2 with access to a complete bathroom with an area of 7.25 m2. The floor of the suite is in solid wood coated with decorative carpets of high quality, the walls are painted and lined with distinctive Italian wallpaper, the exterior glazing consists of double aluminum frames with thermal cut and double glazing of the sliding type with exterior sun protection of the blind type with electric control of light color. The suite has a wooden closet and access to balcony with terrace and garden with an area of 61.48 m2. o Private bathroom of suite 2 oriented to the North with natural lighting and views of green spaces (exterior with mechanical exhaust) with an area of 7.25 m2 complete with heated towel rails, suspended ceramic crockery, laminated furniture with glass and a whirlpool bath. The floor is in marble and part of the walls painted and the other half clad in marble. The exterior glazing is composed of double aluminum frames with thermal cut consisting of double sliding glass with interior sun protection of the blind type with light color electric control. o Balcony with terrace and garden with an area of 61.48 m2 with views of green spaces and garden of the condominium. Suite 3 oriented to the East with views to Rua de Vasco de Lima Couto (Street without exit) with an area of 21.18 m2 with access to a complete bathroom with an area of 7.96 m2. The floor of the suite is in solid wood coated with decorative carpets of high quality, the walls are painted and lined with distinctive Italian wallpaper, the exterior glazing consists of double aluminum frames with thermal cut and double glazing of the sliding type with exterior sun protection of the blind type with electric control of light color. The suite has a wooden closet and access to a balcony with terrace with an area of 12.80 m2. o Private bathroom of suite 3 oriented to the North with natural lighting and views of green spaces (exterior with mechanical exhaust) with an area of 7.96 m2 complete with heated towel rails, suspended ceramic crockery, laminated furniture with glass and a normal bathtub. The floor is in marble and part of the walls painted and the other half clad in marble. The exterior glazing is composed of double aluminum frames with thermal cut consisting of double sliding glass with interior sun protection of the blind type with light color electric control. Bedroom 2 (currently transformed into a gymnasium) oriented to the East with views of Rua de Vasco de Lima Couto (Street without exit) with an area of 13.93 m2. The floor of the bedroom is in solid wood coated with decorative carpets of high quality, the walls are painted and lined with distinctive Italian wallpaper, the exterior glazing consists of double frames in aluminum with thermal cut and double glazing of the sliding type with exterior sun protection of the blind type with electric control of light color. The room has a wooden closet and access to a balcony with terrace with an area of 12.80 m2. o Balcony / terrace oriented to the East with an area of 12.80 m2 with views of Rua de Vasco de Lima Couto (Street without Exit). o Complete bathroom with an area of 4.74 m2 interior with mechanical exhaust with heated towel rails, suspended ceramic crockery, laminated furniture with glass and a shower base with marble base. The floor is in marble and part of the walls painted and the other half clad in marble. All rooms are equipped with hot water radiators for space heating and sockets for central vacuum throughout the private area of the fraction. The lighting is of the type spotlights embedded in the ceiling. The outdoor garden is illuminated providing a fantastic nocturnal atmosphere. The entrance door in the fraction is an armored security door and the condominium has security and concierge for 24 hours. The apartment also consists of 1 parking space for one car, 1 closed individual garage (box) for 2 cars and 1 storage room with an area of 20 m2. The main entrance atrium in the fraction is quite wide, having accessibility for reduced mobility and is all marble and clad in wood, also having 2 elevators for direct access to the parking spaces. Building Ref.
The value of the monthly condominium is 180 €.
Duplex housing on the ground floor and first floor designated by A-5, type T5, with entrance in Rua Aurélio Paz dos Reis, a parking space designated by G-24, a closed garage designated by B-27, and a storage room designated by A-20 all in the basement and a garden area.