EUR 2.300.000
5 slk
298 m²
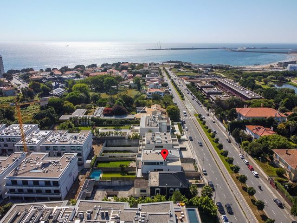
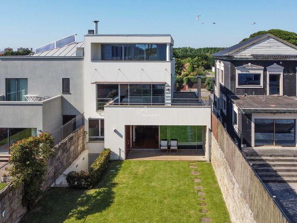
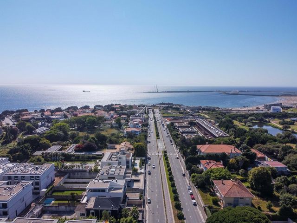

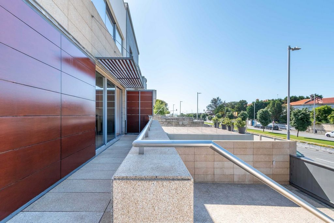
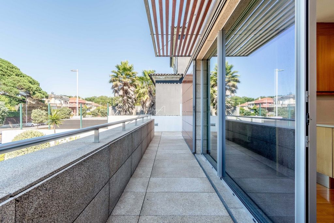
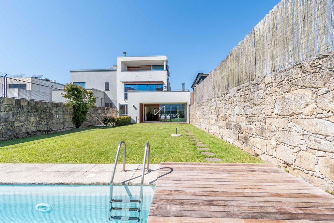
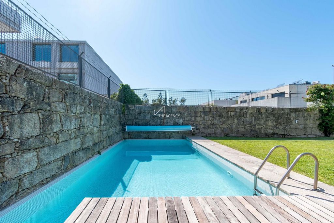
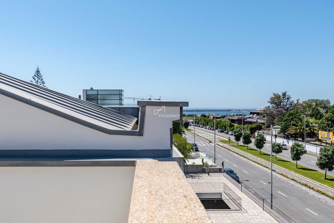
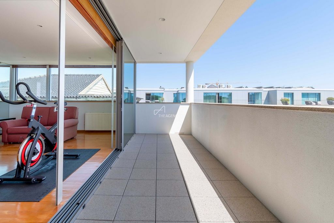
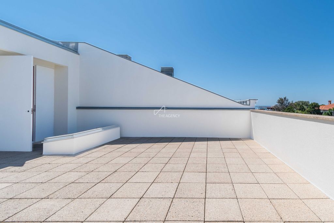
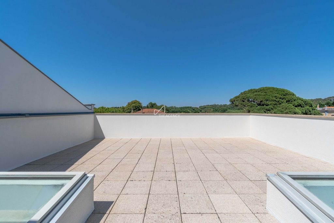
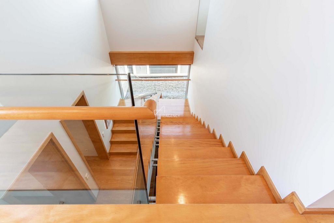
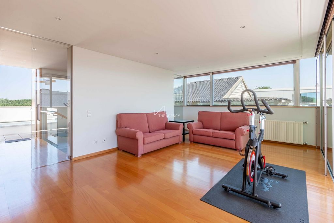
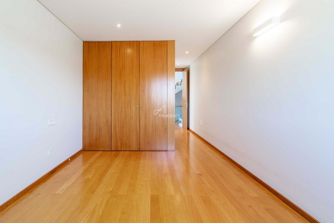
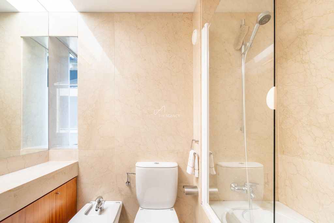
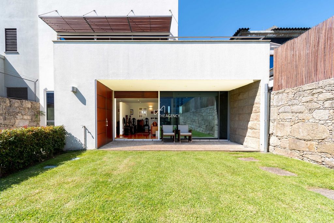
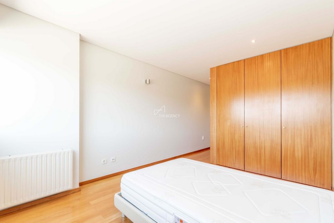
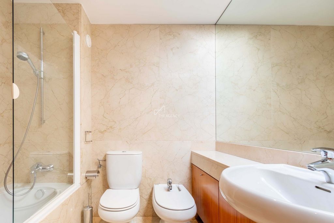
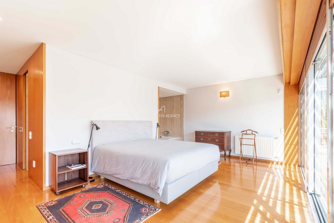

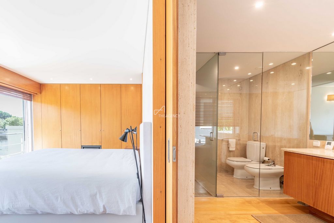
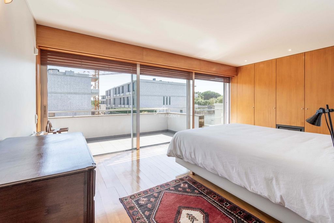
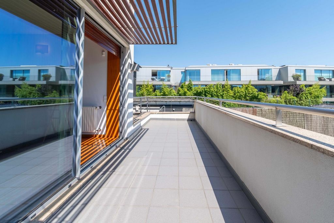
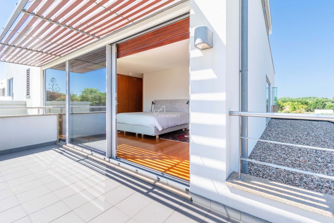
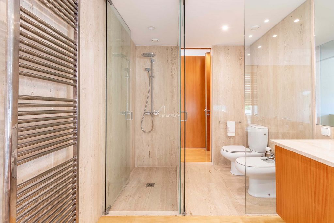
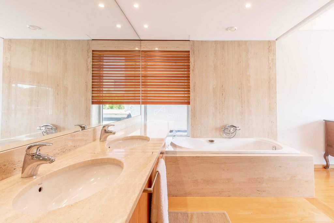
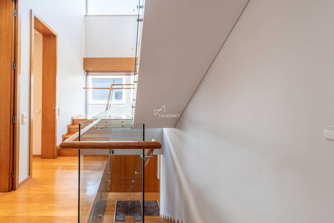
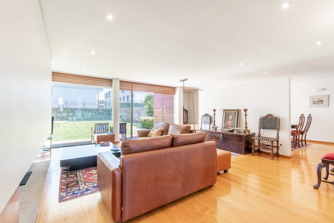
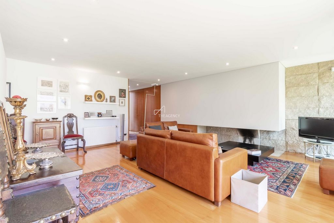
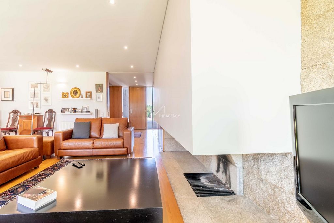
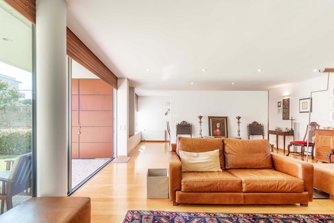
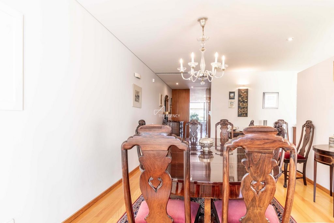
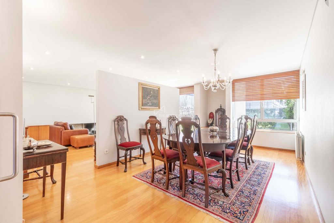
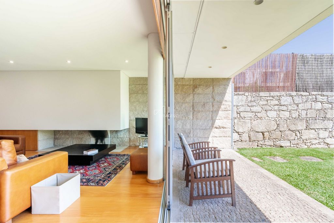
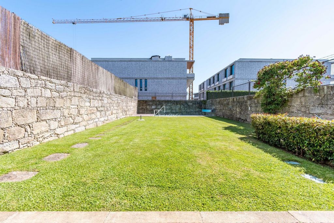
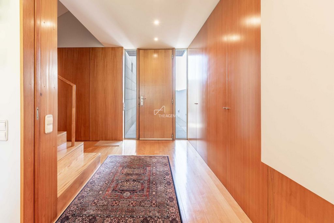
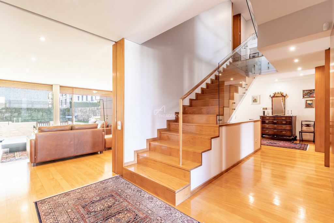

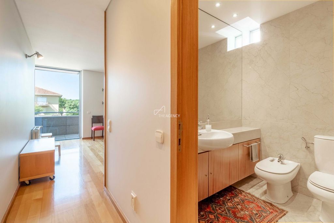
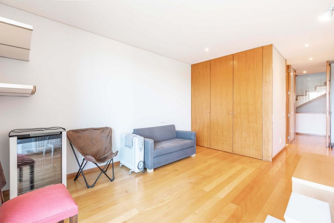
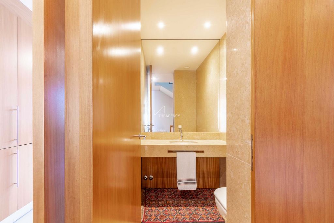
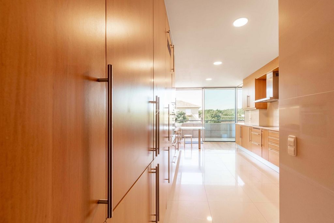
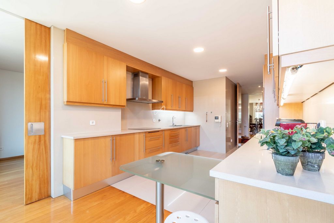
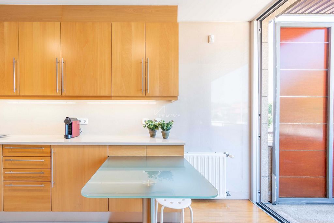
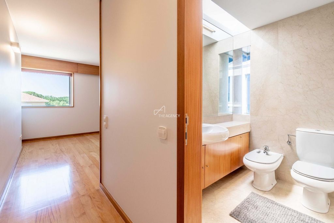
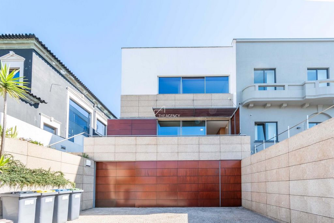
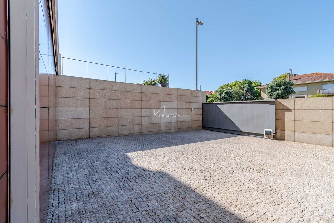
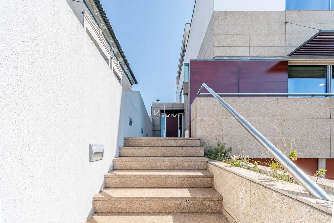

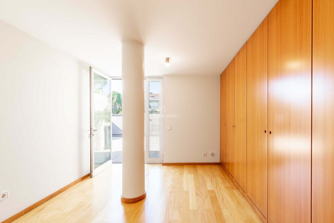
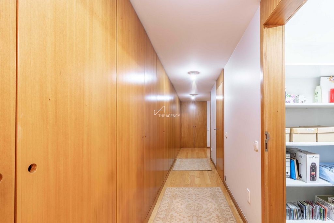
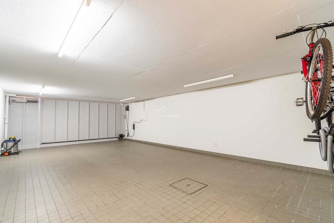
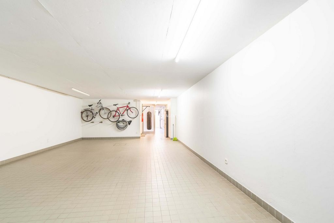
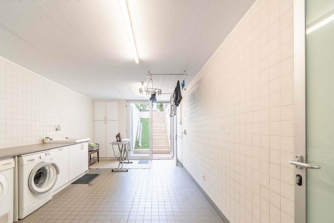
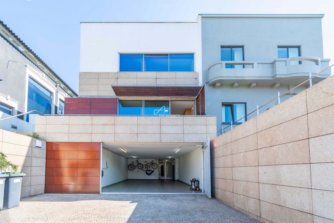
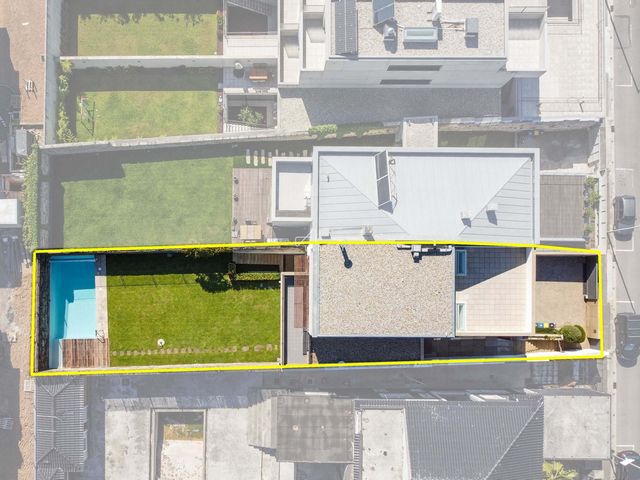
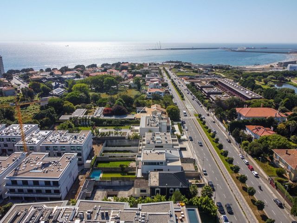
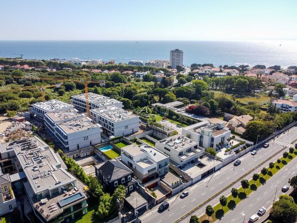
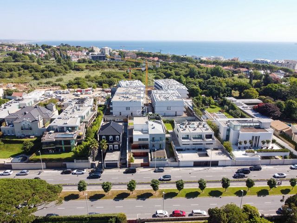
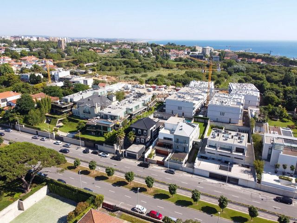
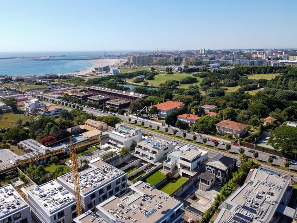
Luxury T5 type villa with 4 suites and a service bedroom, with a 200sqm garden and swimming pool facing East/South/West and protected from the North, with 2 terraces and 2 spacious balconies spread over a total of 4 floors with a gross area of construction of 500sqm. Modern architecture with simple and direct geometric lines and high standards of comfort, with a heating system in all rooms and fireplaces in the main room and Master suite.Located on Avenida da Boavista, in Foz do Douro, in front of the City Park and approximately 250 meters from Castelo do Queijo and the adjacent beaches, where you have unchanging views from its various terraces and balconies.
This property with high construction standards is spread over four floors, with the ground floor (basement at the rear), consisting of a garage for 4 vehicles, 6sqm armored safe, 25sqm laundry room with access to the rear of the garden; built-in cabinets along the entire length, both longitudinally and transversally across the entire length of this floor; Technical room with all the machinery for the pool and irrigation through the hertzian hole and a service bedroom with bathroom.
On the 1st floor (ground floor overlooking the 200sqm garden and the swimming pool), we have a living room with a fireplace measuring around 70sqm, a fully equipped kitchen with a large balcony running the entire length of the front of the house, 1 office and 1 suite.
On the 2nd floor, we have 3 suites, where the Master suite has a fireplace, “Walking” closet and Jacuzzi.
On the top floor, we have a mansard with a room, a library and a terrace facing south to the garden and swimming pool.House built in 2004, which, due to the high quality of the materials used and the careful daily maintenance, appears almost new.
Among the characteristics of this unique property in this premium area of the city of Porto, we would like to highlight the following materials:
Building entirely constructed of reinforced concrete, with thermal insulation at least 4 cm thick
Floor, stair steps and exterior facade in bush-hammered granite, with the facade being ventilated with stainless steel fixings
The 5 existing WCs are all made of marble
The floor of the house (including the basement) is made of satinwood (a unique exotic wood that is no longer sold)
The exterior handrails are in 316L stainless steel and the aluminum frames with thermal break from “Cortizo”, with Sunguard acoustic laminated tempered double glass (NEW)
All blinds are electric and made of Oregon pine planks.
The property is served by an artesian borehole for watering the garden and filling the pool
It has a new gas condensing boiler with 80 liter tank from Roca (NEW)
The pool was built in reinforced concrete covered with Bizassa tablet measuring 8.00 x 4.00 meters, with an ipe wood deck, with the surrounding garden facing south measuring around 200 m2.
Among other amenities, the property has a central vacuum system and state-of-the-art intrusion alarm. Meer bekijken Minder bekijken Villa de luxe de type T5 avec 4 suites et chambre de service, avec un jardin et piscine de 200m2 orientés Est/Sud/Ouest et protégée au Nord, avec 2 terrasses et 2 balcons spacieux répartis sur un total de 4 étages avec une superficie brute de construction de 500m2. Architecture moderne aux lignes géométriques simples et directes et haut niveau de confort, avec un système de chauffage dans toutes les pièces et des cheminées dans la pièce principale et la suite parentale.Situé sur l'Avenida da Boavista, à Foz do Douro, en face du Parque da Cidade et à environ 250 mètres de Castelo do Queijo et des plages adjacentes, où vous avez une vue imprenable depuis ses différentes terrasses et balcons. Cette propriété aux normes de construction élevées est répartie sur quatre étages, avec le rez-de-chaussée (sous-sol à l'arrière), composé d'un garage pour 4 véhicules, coffre-fort blindé de 6 m2, buanderie de 25 m2 avec accès à l'arrière depuis le jardin ; des armoires encastrées sur toute la longueur, tant longitudinalement que transversalement sur toute la longueur de cet étage ; Local technique avec toute la machinerie pour la piscine et l'irrigation par trou hertzien et une chambre avec salle de bain.
Au 1er étage (rez-de-chaussée donnant sur le jardin de 200 m2 et la piscine), nous disposons d'un séjour avec cheminée/poêle d'environ 70 m2, d'une cuisine entièrement équipée avec un grand balcon sur toute la longueur de la façade. maison, 1 bureau et 1 suite.
Au 2ème étage, nous disposons de 3 suites, dont la suite Master, une cheminée, un dressing « Walking » et un jacuzzi.
Au dernier étage, nous avons une mansarde avec des pièces et une bibliothèque et une terrasse exposée sud sur le jardin et la piscine.Maison construite en 2004 qui, en raison de la haute qualité des matériaux utilisés et de l'entretien quotidien soigné, semble presque neuve.
Parmi les caractéristiques de cette propriété unique dans ce quartier premium de la ville de Porto, nous souhaitons souligner les matériaux suivants :
Bâtiment entièrement construit en béton armé, avec isolation thermique d'au moins 4 cm d'épaisseur
Sol, marches d'escalier et façade extérieure en granit bouchardé, la façade étant ventilée avec des fixations en acier inoxydable
Les 5 WC existants sont tous en marbre
Le plancher de la maison (incluant le sous-sol) est en bois satiné (un bois exotique unique qui n'est plus vendu)
Les mains courantes extérieures sont en acier inoxydable 316L et les cadres en aluminium à rupture de pont thermique de « Cortizo », avec double verre trempé feuilleté acoustique Sunguard (NOUVEAU)
Tous les stores sont électriques et constitués de planches de pin d'Oregon.
La propriété est desservie par un forage artésien pour l'arrosage du jardin et le remplissage de la piscine.
Il dispose d'une nouvelle chaudière gaz à condensation avec réservoir de 80 litres de Roca (NOUVEAU)
La piscine a été construite en béton armé recouvert de tablette Bizassa mesurant 8,00 x 4,00 mètres, avec une plage en bois d'ipé, le jardin environnant orienté au sud mesurant environ 200 m2.
Entre autres commodités, la propriété dispose d'un système d'aspirateur central et d'une alarme anti-intrusion à la fine pointe de la technologie. Moradia Luxuosa de tipologia T5 com 4 suites e quarto de serviço, com jardim de 200m2 e piscina com orientação Este/Sul/Oeste e protegida a Norte, com 2 terraços e 2 espaçosas varandas distribuída por um total de 4 pisos com uma área bruta de construção de 500m2. De arquitectura moderna com linhas geométricas simples e diretas de elevados padrões de conforto, com sistema de aquecimento em todas as divisões e lareiras na Sala principal e na Master suite.Localizada na Avenida da Boavista, na Foz do douro, em frente ao Parque da Cidade e a cerca de 250 metros do Castelo do Queijo e das praias adjacentes, para onde tem vistas inalteráveis dos seus vários terraços e varandas. Esta propriedade de elevados padrões de construção apresenta distribui-se por quatro pisos, sendo o R/C (Cave na parte traseira), constituída por uma garagem para 4 veículos, cofre blindado de 6 m2, Lavandaria de 25 m2 com aceso à parte traseira do jardim; armários embutidos a todo o comprimento quer longitudinalmente quer transversalmente em toda a extensão deste piso; Sala técnica com todo maquinaria para a piscina e rega através do furo hertziano e um quarto com quarto de banho.
No 1º Piso (R/C que dá para o jardim de 200 m2 e a piscina), temos uma sala com lareira/recuperador de calor com cerca de 70 m2, cozinha totalmente equipada com ampla varanda a todo o comprimento da frente da moradia, 1 escritório e 1 suite.
No 2º piso, temos 3 suites, tendo a Master suite, uma lareira, “Walking” closet e Jacuzzi.
No último piso, temos uma mansarda com salas e biblioteca e um terraço virada a sul para o jardim e a piscinaMoradia construída em 2004, que devido à elevada qualidade dos materiais utilizados e à cuidada manutenção diária da mesma, se apresenta como quase nova.
De entre as características desta propriedade única nesta zona premium da cidade do porto, temos a salientar os seguintes materiais:
Edifício totalmente construído em betão armado, com isolamento térmico com mínimo de 4 cm espessura
Pavimento, degraus de escadas e fachada exterior em granito bujardado, sendo a fachada ventilada com fixações em aço inox
Os 5 WC ’s existentes são todos em mármore
O pavimento da casa (incluindo cave) em pau cetim (madeira exótica única que já não se comercializa)
Os corrimãos exteriores são em aço inox 316L e as caixilharias de alumínio com rotura térmica da “Cortizo”, com vidro duplo temperado laminado acústico Sunguard (NOVO)
Todo os estores são elétricos e de madeira em réguas de pinho Oregon
A propriedade é servida por furo artesiano para rega do jardim e para o enchimento da piscina
Tem uma nova caldeira de condensação a gás com depósito de 80 litros da Roca (NOVO)
A piscina foi contruída em betão armado revestida a pastilha Bizassa com 8,00 x 4,00 metros, com deck em madeira de ipê, sendo o jardim envolvente voltado a sul com cerca de 200 m2
Entre outras comodidades a propriedade possui aspiração central e alarme anti-intrusão de última geração. Located in Porto.
Luxury T5 type villa with 4 suites and a service bedroom, with a 200sqm garden and swimming pool facing East/South/West and protected from the North, with 2 terraces and 2 spacious balconies spread over a total of 4 floors with a gross area of construction of 500sqm. Modern architecture with simple and direct geometric lines and high standards of comfort, with a heating system in all rooms and fireplaces in the main room and Master suite.Located on Avenida da Boavista, in Foz do Douro, in front of the City Park and approximately 250 meters from Castelo do Queijo and the adjacent beaches, where you have unchanging views from its various terraces and balconies.
This property with high construction standards is spread over four floors, with the ground floor (basement at the rear), consisting of a garage for 4 vehicles, 6sqm armored safe, 25sqm laundry room with access to the rear of the garden; built-in cabinets along the entire length, both longitudinally and transversally across the entire length of this floor; Technical room with all the machinery for the pool and irrigation through the hertzian hole and a service bedroom with bathroom.
On the 1st floor (ground floor overlooking the 200sqm garden and the swimming pool), we have a living room with a fireplace measuring around 70sqm, a fully equipped kitchen with a large balcony running the entire length of the front of the house, 1 office and 1 suite.
On the 2nd floor, we have 3 suites, where the Master suite has a fireplace, “Walking” closet and Jacuzzi.
On the top floor, we have a mansard with a room, a library and a terrace facing south to the garden and swimming pool.House built in 2004, which, due to the high quality of the materials used and the careful daily maintenance, appears almost new.
Among the characteristics of this unique property in this premium area of the city of Porto, we would like to highlight the following materials:
Building entirely constructed of reinforced concrete, with thermal insulation at least 4 cm thick
Floor, stair steps and exterior facade in bush-hammered granite, with the facade being ventilated with stainless steel fixings
The 5 existing WCs are all made of marble
The floor of the house (including the basement) is made of satinwood (a unique exotic wood that is no longer sold)
The exterior handrails are in 316L stainless steel and the aluminum frames with thermal break from “Cortizo”, with Sunguard acoustic laminated tempered double glass (NEW)
All blinds are electric and made of Oregon pine planks.
The property is served by an artesian borehole for watering the garden and filling the pool
It has a new gas condensing boiler with 80 liter tank from Roca (NEW)
The pool was built in reinforced concrete covered with Bizassa tablet measuring 8.00 x 4.00 meters, with an ipe wood deck, with the surrounding garden facing south measuring around 200 m2.
Among other amenities, the property has a central vacuum system and state-of-the-art intrusion alarm.