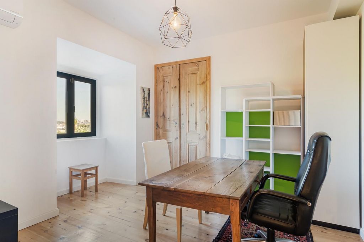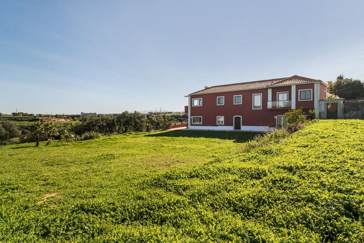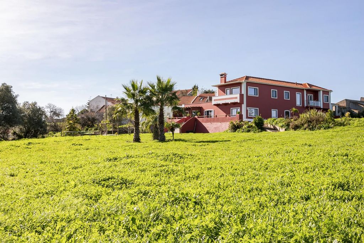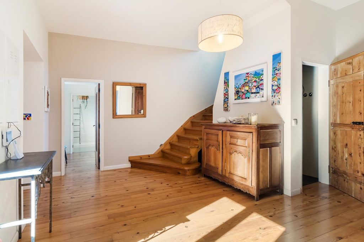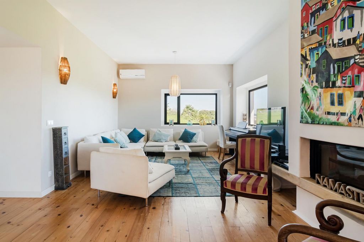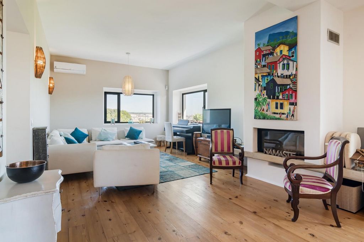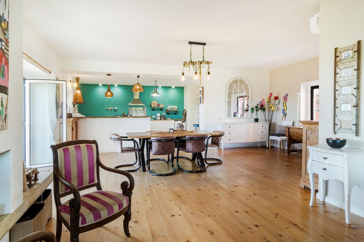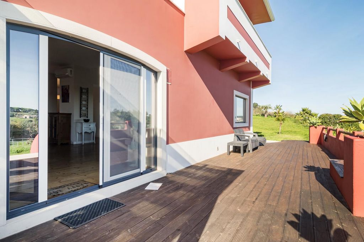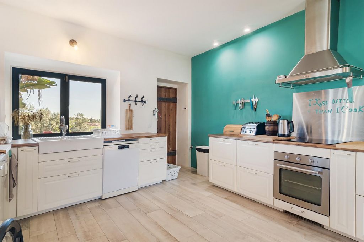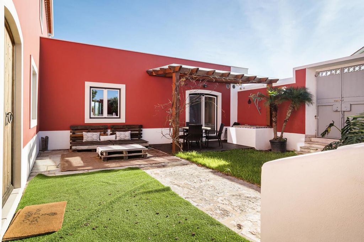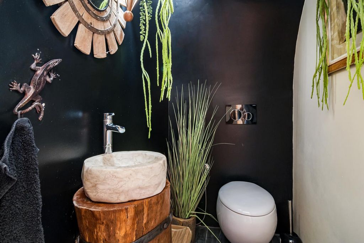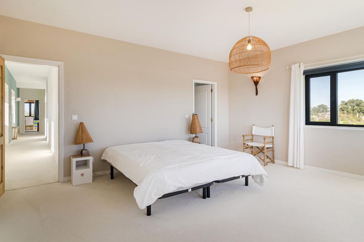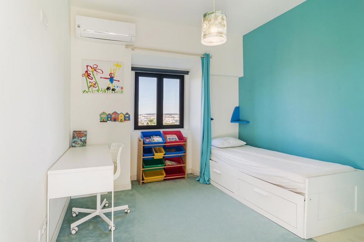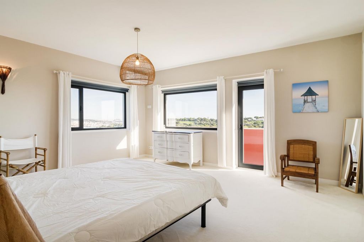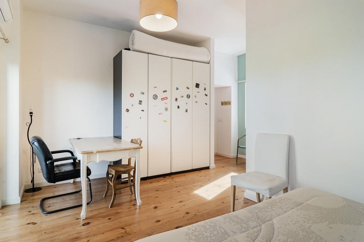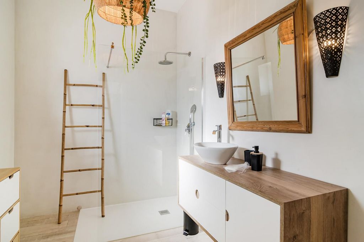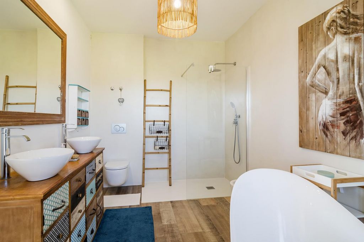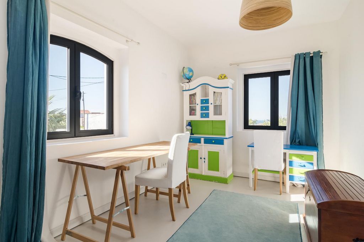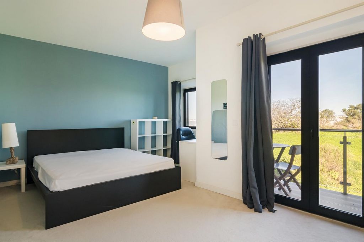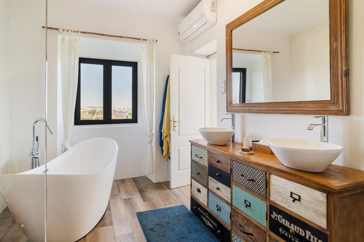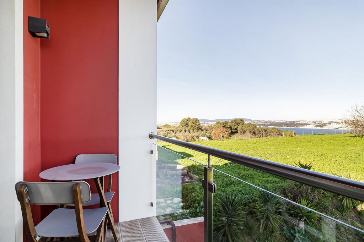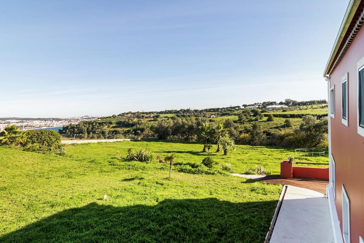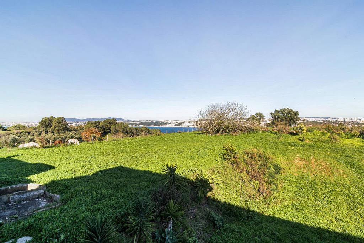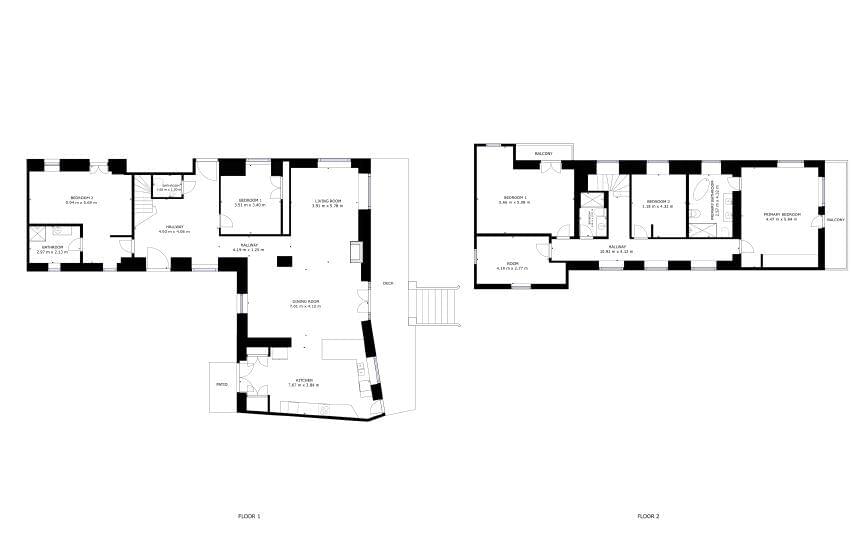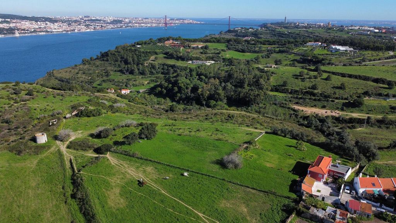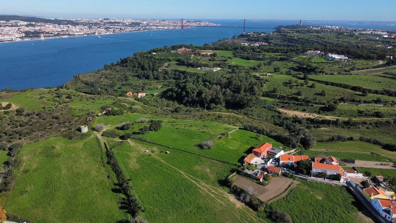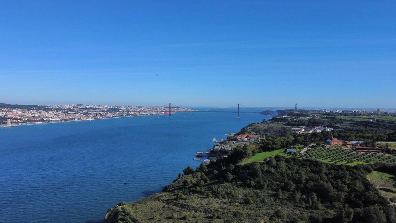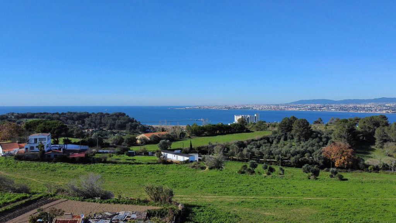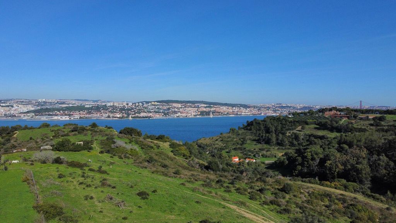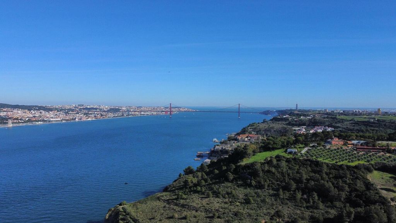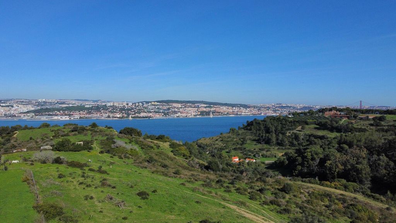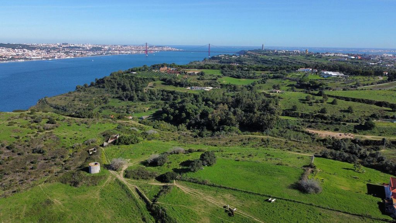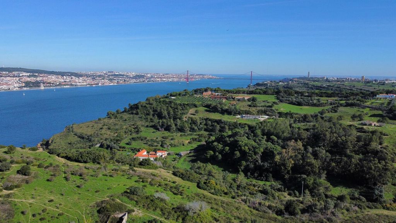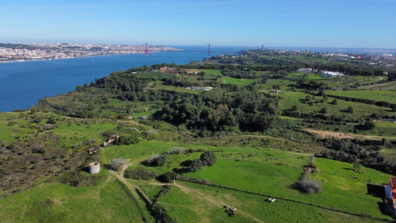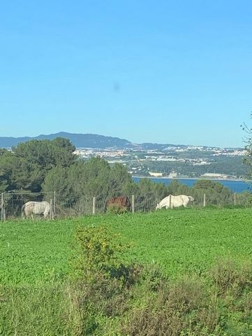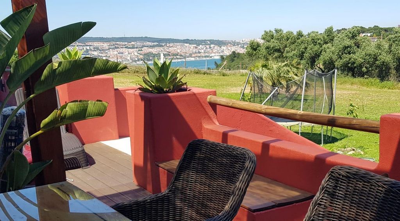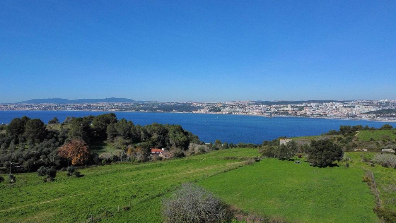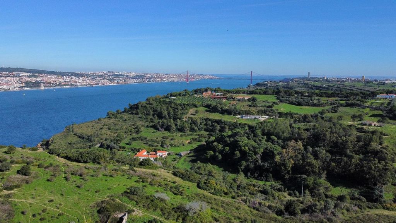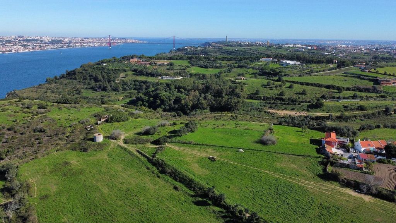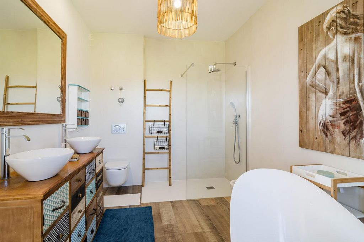FOTO'S WORDEN LADEN ...
Huis en eengezinswoning (Te koop)
Referentie:
HWHB-T2065
/ pdf-pf32066
"Magnificent Villa for Sale in Trafaria, with a Stunning View to Lisbon. For Sale House and Land + Land; This property consists of two booklets. A booklet, integrated with the dwelling house and land as well as the houses to be recovered that are next to the house; Urban Booklet with 4060 m2 of total area and uncovered area 3824.9 m2; The second booklet concerns with an area of 3500 m2; This spectacular unique villa, located in Trafaria - 15 minutes away from Lisbon - offers an exclusive living experience, combining luxury, comfort and an unparalleled panoramic view to the dazzling city of Lisbon. With a 332 square meters private gross area, and a vast land, this property presents an elegant and contemporary design, providing a sophisticated and welcoming atmosphere. Five Spacious Bedrooms: Each bedroom has been carefully designed to ensure comfort and privacy, offering ample space for the whole family. Floor-to-ceiling windows allow a generous entrance of natural light, providing a bright and airy atmosphere. Panoramic Views to Lisbon: Enjoy stunning views to the city of Lisbon from various points of the house, including private terraces and seating areas. City lights at night add a magical touch to this unique retreat. Modern and Functional Design: The villa was designed with attention to detail, featuring the highest quality finishes and a layout that optimizes space. The spacious living room and modern kitchen are ideal for entertaining and family gatherings. Large Land Area over the Tagus River: In addition to the villa, this property offers a generous land, providing unlimited opportunities for outdoor activities, custom landscaping or even the possibility to expand the property. The access to the banks of the Tagus River adds an exclusive touch to this already extraordinary property. Private Parking: The property includes private parking space for convenience and security. Main Features: This is a unique opportunity to acquire an exceptional residence, combining contemporary luxury with a privileged location and stunning views. Dont miss the opportunity to make this property your new home. Ground Floor: entry hall, living room, dining room, kitchen with access to a balcony; Office, Suite and social bathroom; First Floor: four bedrooms, including the master suite with balcony and river view; and three more bedrooms; Potential to do tourism project Porta da Frente Christies is a real estate agency that has been operating in the market for more than two decades. Its focus lays on the highest quality houses and developments, not only in the selling market, but also in the renting market. The company was elected by the prestigious brand Christies to represent in Portugal, in the areas of Lisbon, Cascais, Oeiras, Sintra and Alentejo. The main purpose of Porta da Frente Christies is to offer a top-notch service to our customers. For more information and scheduling visits, please contact us. "
Meer bekijken
Minder bekijken
"Magnificent Villa for Sale in Trafaria, with a Stunning View to Lisbon. For Sale House and Land + Land; This property consists of two booklets. A booklet, integrated with the dwelling house and land as well as the houses to be recovered that are next to the house; Urban Booklet with 4060 m2 of total area and uncovered area 3824.9 m2; The second booklet concerns with an area of 3500 m2; This spectacular unique villa, located in Trafaria - 15 minutes away from Lisbon - offers an exclusive living experience, combining luxury, comfort and an unparalleled panoramic view to the dazzling city of Lisbon. With a 332 square meters private gross area, and a vast land, this property presents an elegant and contemporary design, providing a sophisticated and welcoming atmosphere. Five Spacious Bedrooms: Each bedroom has been carefully designed to ensure comfort and privacy, offering ample space for the whole family. Floor-to-ceiling windows allow a generous entrance of natural light, providing a bright and airy atmosphere. Panoramic Views to Lisbon: Enjoy stunning views to the city of Lisbon from various points of the house, including private terraces and seating areas. City lights at night add a magical touch to this unique retreat. Modern and Functional Design: The villa was designed with attention to detail, featuring the highest quality finishes and a layout that optimizes space. The spacious living room and modern kitchen are ideal for entertaining and family gatherings. Large Land Area over the Tagus River: In addition to the villa, this property offers a generous land, providing unlimited opportunities for outdoor activities, custom landscaping or even the possibility to expand the property. The access to the banks of the Tagus River adds an exclusive touch to this already extraordinary property. Private Parking: The property includes private parking space for convenience and security. Main Features: This is a unique opportunity to acquire an exceptional residence, combining contemporary luxury with a privileged location and stunning views. Dont miss the opportunity to make this property your new home. Ground Floor: entry hall, living room, dining room, kitchen with access to a balcony; Office, Suite and social bathroom; First Floor: four bedrooms, including the master suite with balcony and river view; and three more bedrooms; Potential to do tourism project Porta da Frente Christies is a real estate agency that has been operating in the market for more than two decades. Its focus lays on the highest quality houses and developments, not only in the selling market, but also in the renting market. The company was elected by the prestigious brand Christies to represent in Portugal, in the areas of Lisbon, Cascais, Oeiras, Sintra and Alentejo. The main purpose of Porta da Frente Christies is to offer a top-notch service to our customers. For more information and scheduling visits, please contact us. "
Referentie:
HWHB-T2065
Land:
PT
Regio:
Setubal
Stad:
Almada
Categorie:
Residentieel
Type vermelding:
Te koop
Type woning:
Huis en eengezinswoning
Omvang woning:
332 m²
Omvang perceel:
7.760 m²
Slaapkamers:
5
Badkamers:
4

