FOTO'S WORDEN LADEN ...
Huis en eengezinswoning (Te koop)
Referentie:
HOYC-T5
/ pi25
Referentie:
HOYC-T5
Land:
IT
Regio:
Imperia
Stad:
Triora
Postcode:
18010
Categorie:
Residentieel
Type vermelding:
Te koop
Type woning:
Huis en eengezinswoning
Huurinvestering:
Ja
Omvang woning:
330 m²
Kamers:
8
Slaapkamers:
6
Badkamers:
5
Aantal verdiepingen:
4
Gemeubileerd:
Ja
Uitgeruste keuken:
Ja
Staat:
Goed
Verwarmingssysteem:
Individueel
Verwarming Brandbaar:
Elektrisch
Energieverbruik:
232
Parkeerplaatsen:
1
Rustige plaats:
Ja
Open haard:
Ja
Zolder:
Ja
Kelder:
Ja
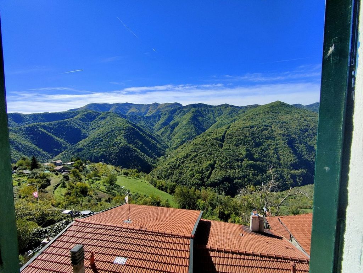
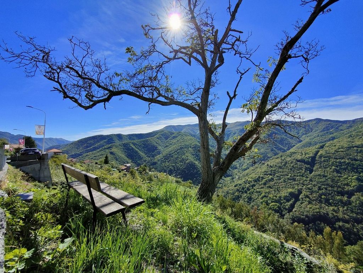
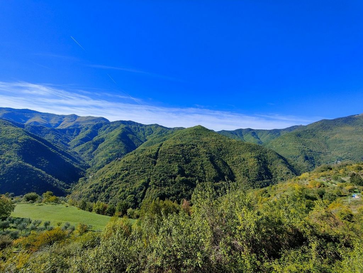
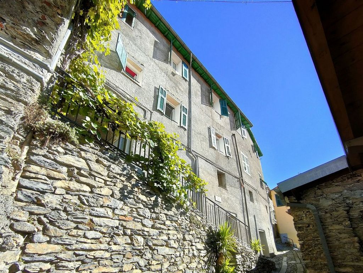
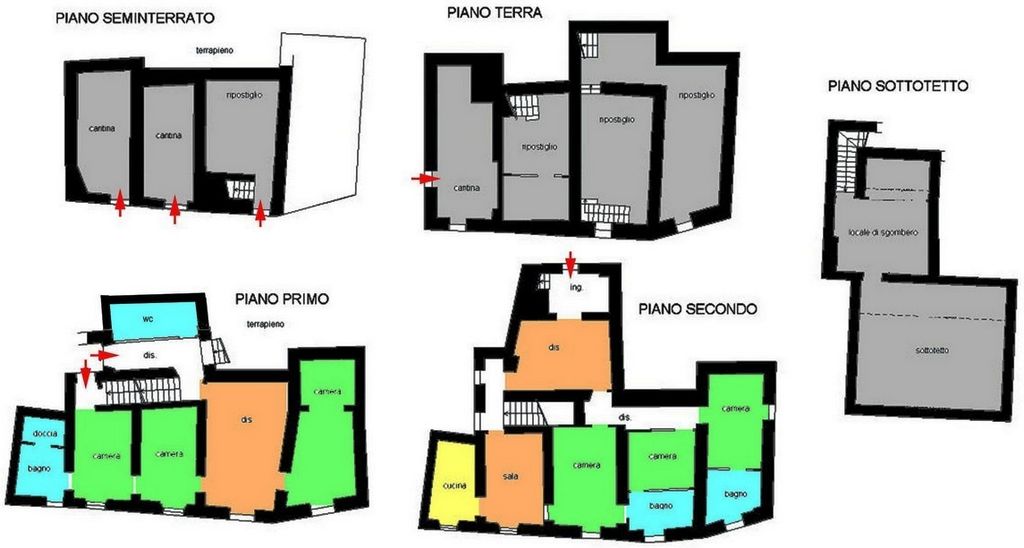
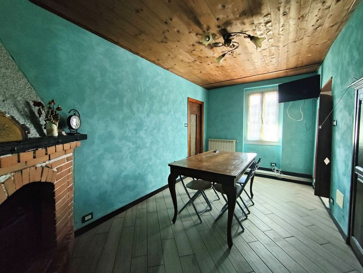
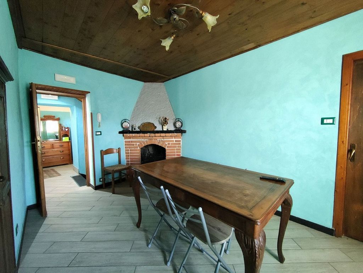
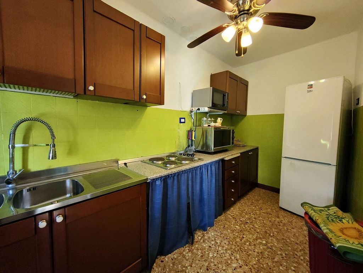
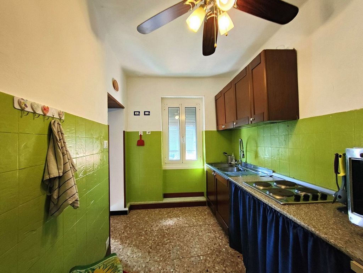
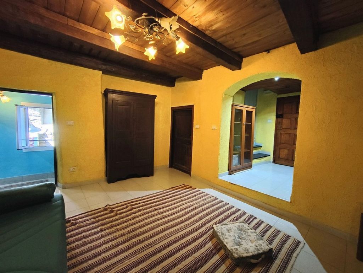
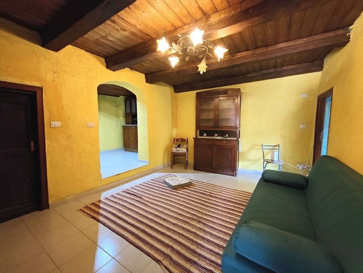
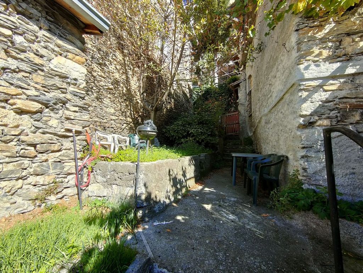
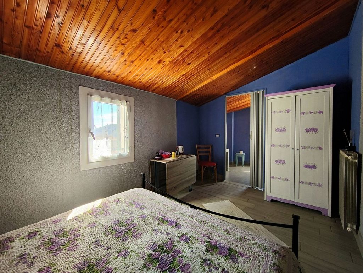
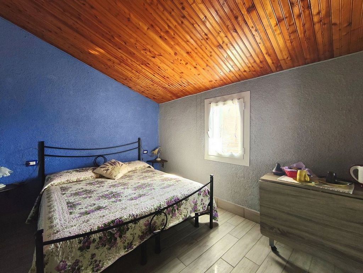
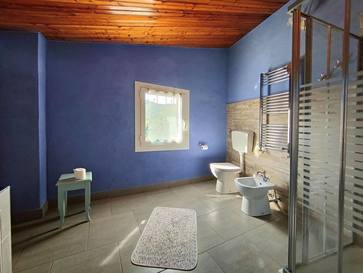
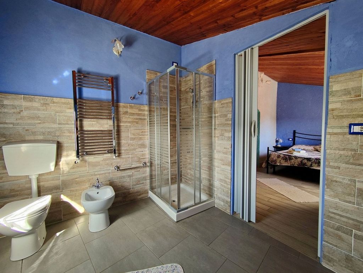
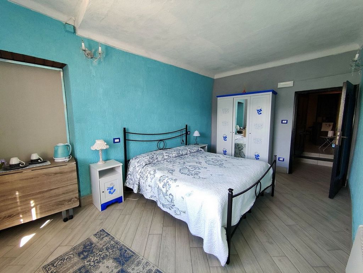
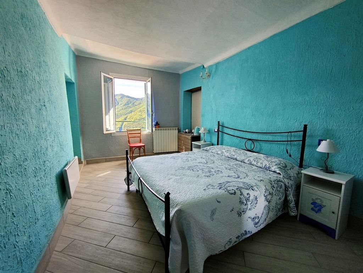
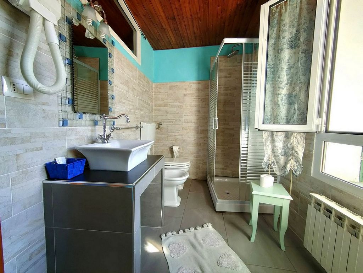
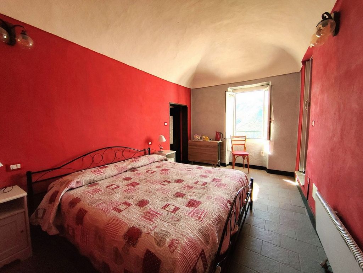
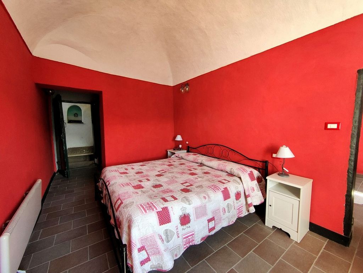
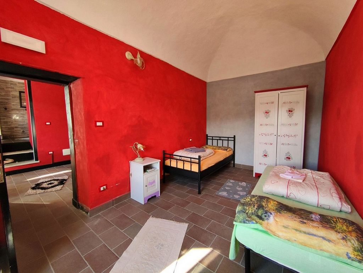
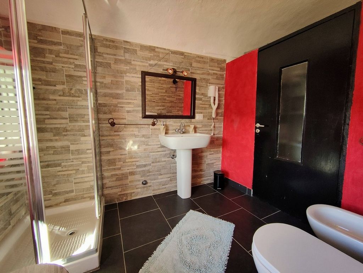
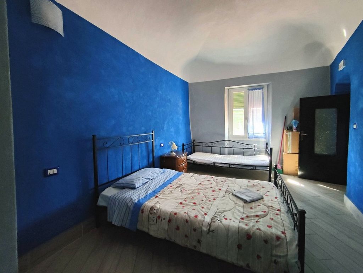
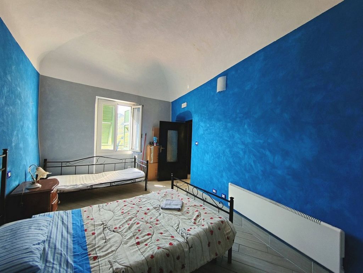
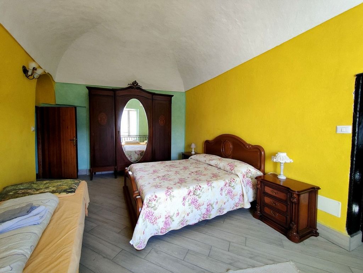
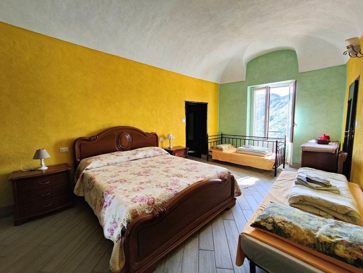
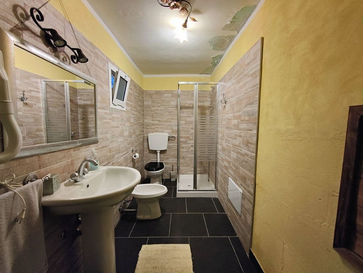
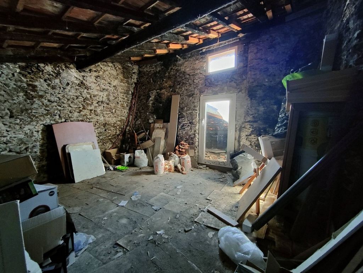
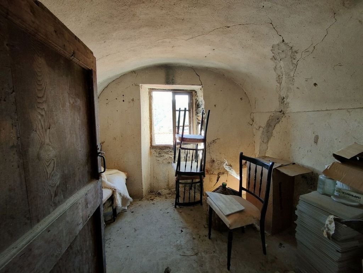
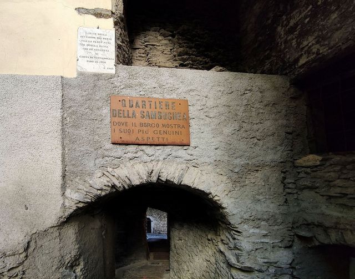
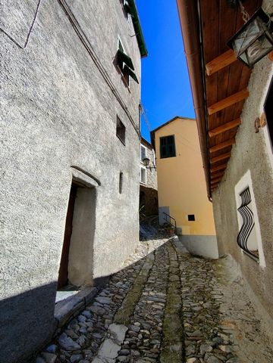
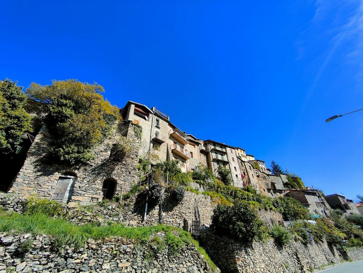
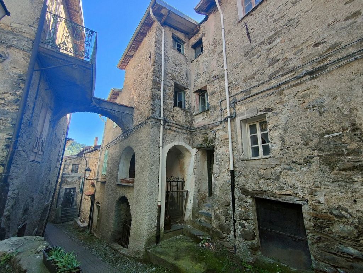
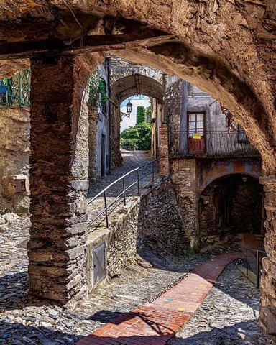
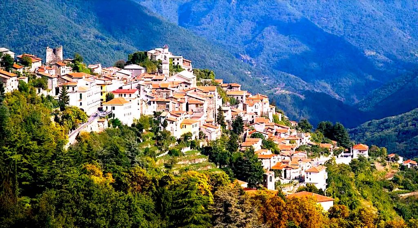
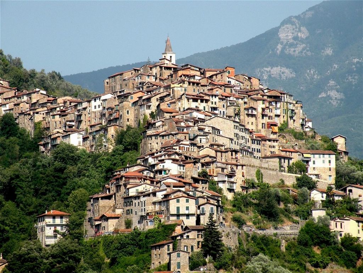
The car can be easily parked just 70 meters from the house and access is from the typical "carrugio" covered in gray stone and traveled for hundreds of years by people, animals and carts.The view from the house is truly enchanting and extends over the green mountains to the valley floor crossed by the Argentina stream which gives its name to the valley.This splendid Ligurian house renovated in the historic center of Triora is spread over several levels for a total of approximately 330 m2 of commercial space divided as follows:Basement and Ground Floor : Characteristic spaces once used for storing tools and animals, now cellars and warehouses, characterized by thick walls and stone vaults with small doors and windows.
The entrances can be, depending on the uses they are intended for, independent from the street and from the interior by means of a staircase to the floor above.
Basement floor commercial area of approximately 71m2
Ground floor commercial area of approximately 99m2First Floor: Residential premises divided into a large hallway/living room, three double bedrooms and two bathrooms.
Commercial surface area of approximately 116m2Second Floor: Residential premises divided into a beautiful room with adjacent kitchen, a large hallway/living room overlooking an external area used as a garden of 57 m2; the sleeping area consists of three bedrooms, one of which is currently used as a utility room functional to the business and two bathrooms both with windows.
Commercial surface area of approximately 138 m2Attic Floor: Today it is a large storage room in its original state, it is the part of the property with the greatest potential, as it is possible with a skillful renovation, to create a real "gem" by transforming it into a splendid bedroom with attached bathroom and splendid pocket terrace with panoramic view.
Commercial surface area of approximately 46m2The First and Second floors have been recently renovated with extreme care and have all the certified systems. The floors in practical porcelain stoneware that faithfully imitates the grain of light wood and local stone, the walls with bright colors that contrast with the white ceilings with a typical geometry of the place called "barrel" or those in wood left intentionally exposed.
Double-glazed windows, the heating is autonomous electric.Splendid renovated property in the historic center of Triora can be used as a single and large private home or thanks to its "charming" features it is ideal to put to income as a holiday home.
To date the owner has used it as a bed and breakfast for which it is sold fully furnished, with furniture and various equipment, in this way it is possible to immediately continue with the hospitality business.
Important spaces that can be further recovered and enhanced such as the attic transformable into a suite with terrace and the spaces of the basement and ground floor that can be used for different functions such as bar / restaurant, hobby rooms or gym / SPA.Total commercial area 330 m2
Living area (1st floor, 2nd floor and attic) 300 m2 Surface area PT and 1st floor cellars 170 m2Request lowered by €228,000 at €177,000 IPE G 232.14 Kw/m2 per year Meer bekijken Minder bekijken Herrlich renoviertes Anwesen im historischen Zentrum von Triora, es handelt sich um ein renoviertes ligurisches Haus im historischen Zentrum von Triora, das Anwesen „außergewöhnlich“; Tatsächlich ist es voller Charme und sogar ein wenig „magisch“, wenn man den Kontext bedenkt, der aus dem Land der Hexen stammt. Es ist ein Himmel auf Erden in einem typisch ligurischen Steinhaus…. in die man sich wirklich leicht verlieben kann.
Das Auto kann problemlos nur 70 Meter vom Haus entfernt geparkt werden und der Zugang erfolgt über die typische „Gasse“, die mit grauem Stein bedeckt ist und seit Hunderten von Jahren von Menschen, Tieren und Karren überquert wird.Die Aussicht, die man vom Haus aus genießt, ist wirklich bezaubernd und reicht über die grünen Berge bis zum Talboden, durch den der Bach Argentina fließt, der dem Tal seinen Namen gibt.Dieses prächtig renovierte ligurische Haus im historischen Zentrum von Triora erstreckt sich über verschiedene Ebenen mit einer Gesamtfläche von ca. 330 m2 und ist wie folgt aufgeteilt:Keller und Erdgeschoss : Charakteristische Räume, die einst zur Unterbringung von Werkzeugen und Tieren dienten und heute als Kellerräume und Lagerräume dienen und durch dicke Steinmauern und Gewölbe mit kleinen Türen und Fenstern gekennzeichnet sind.
Die Eingänge können, je nach Verwendungszweck, unabhängig von der Straße und vom Innenraum über eine Treppe zum darüber liegenden Stockwerk sein.
Gewerbefläche des Untergeschosses von ca. 71m2.
Gewerbefläche des Erdgeschosses von ca. 99m2Erster Stock: Wohnräume, aufgeteilt in einen großen Flur/Wohnzimmer, drei Doppelschlafzimmer und zwei Badezimmer.
Gewerbefläche von ca. 116m2Zweiter Stock: Wohnräume aufgeteilt in einen schönen Raum mit angrenzender Küche, einen großen Flur/Wohnzimmer mit Blick auf einen als Garten genutzten Außenbereich von 57 m2; Der Schlafbereich besteht aus drei Schlafzimmern, von denen eines derzeit als Serviceraum für die Aktivität genutzt wird, und zwei Badezimmern, beide mit Fenstern.
Gewerbefläche von ca. 138m2Dachgeschoss: Heute ist es ein großer Lagerraum im Originalzustand, es ist der Teil des Anwesens mit dem größten Potenzial, da es durch eine geschickte Renovierung möglich ist, ein echtes „Juwel“ zu schaffen und es in einen prächtigen Raum zu verwandeln angeschlossenes Badezimmer und herrliche kleine Terrasse mit Panoramablick.
Gewerbefläche von ca. 46m2Die erste und zweite Etage wurden kürzlich mit größter Sorgfalt renoviert und alle Systeme wurden zertifiziert. Die Böden sind aus praktischem Feinsteinzeug, das die Maserung von hellem Holz und lokalem Stein originalgetreu imitiert, die Wände in leuchtenden Farben, die einen Kontrast zu den weißen Decken mit einer für den Ort typischen Geometrie namens „Fass“ bilden, oder die Böden aus Holz, die bewusst freigelegt wurden.
Doppelt verglaste Fenster, unabhängige Elektroheizung.Das prächtig renovierte Anwesen im historischen Zentrum von Triora kann als einzigartiges und großes Privathaus genutzt werden oder eignet sich dank seiner „charmanten“ Eigenschaften ideal als Einkommensobjekt als Ferienhaus.
Bisher wurde das Anwesen als Bed & Breakfast genutzt, weshalb es komplett möbliert, mit Möbeln und diverser Ausstattung verkauft wird, so dass die Beherbergungstätigkeit sofort weitergeführt werden kann.
Es gibt wichtige Räume, die weiter genutzt und aufgewertet werden können, wie zum Beispiel das Dachgeschoss, das in eine Suite mit Terrasse umgewandelt werden kann, und die Räume im Keller und Erdgeschoss, die für verschiedene Funktionen wie Bar/Restaurant, Hobbyräume oder Fitnessstudio genutzt werden können /SPA.Gesamte Gewerbefläche 330 m2.
Wohnfläche (1. Etage, 2. Etage und Dachgeschoss) 300 m2. Grundfläche im Erdgeschoss und ersten Stock 170 m2Antrag gesenkt um 228.000 € bei 177.000 € IPE G 232,14 Kw/m2 pro Jahr Splendide propriété rénovée dans le centre historique de Triora, c'est une maison ligure rénovée dans le centre historique de Triora, la propriété "hors du commun" ; C'est en effet plein de charme et même un peu "magique" compte tenu du contexte issu du Pays des Sorcières. C'est un paradis sur terre dans une maison en pierre typique de la Ligurie…. dont il est vraiment facile de tomber amoureux.
La voiture peut être facilement garée à seulement 70 mètres de la maison et l'accès se fait depuis la typique "ruelle" recouverte de pierre grise et traversée depuis des centaines d'années par des personnes, des animaux et des charrettes.La vue dont on jouit depuis la maison est vraiment enchanteresse et s'étend sur les montagnes verdoyantes jusqu'au fond de la vallée traversé par le ruisseau Argentina qui donne son nom à la vallée.Cette splendide maison ligure rénovée dans le centre historique de Triora est répartie sur différents niveaux pour un total d'environ 330 m2 de surface commerciale répartis comme suit :Sous-sol et rez-de-chaussée : Espaces caractéristiques autrefois utilisés pour abriter des outils et des animaux, aujourd'hui utilisés comme caves et entrepôts, caractérisés par d'épais murs en pierre et des voûtes avec de petites portes et fenêtres.
Les entrées peuvent être, selon les usages auxquels elles sont destinées, indépendantes de la rue et de l'intérieur via un escalier menant à l'étage supérieur.
Surface commerciale du Sous-Sol d'environ 71m2
Surface commerciale du Rez-de-chaussée d'environ 99m2Premier étage : Pièces résidentielles divisées en un grand couloir/salon, trois chambres doubles et deux salles de bains.
Surface commerciale d'environ 116m2Deuxième étage : Pièces d'habitation divisées en une belle pièce avec cuisine attenante, un grand couloir/séjour donnant sur un espace extérieur utilisé comme jardin de 57 m2 ; la zone nuit se compose de trois chambres dont une est actuellement utilisée comme pièce de service fonctionnelle à l'activité et de deux salles de bains, toutes deux avec fenêtres.
Surface commerciale d'environ 138m2Étage Grenier : Aujourd'hui c'est un grand débarras dans son état d'origine, c'est la partie de la propriété avec le plus grand potentiel, car il est possible avec une savante rénovation, de créer un véritable "bijou" en le transformant en une splendide pièce avec salle de bain attenante et splendide terrasse de poche avec vue panoramique.
Surface commerciale d'environ 46m2Les premier et deuxième étages ont été récemment rénovés avec le plus grand soin et tous les systèmes sont certifiés. Les sols en grès cérame pratique qui imite fidèlement le grain du bois clair et de la pierre locale, les murs aux couleurs vives qui contrastent avec les plafonds blancs à la géométrie typique du lieu appelé "tonneau" ou ceux en bois volontairement laissés apparents.
Fenêtres double vitrage, chauffage électrique indépendant.Splendide propriété rénovée dans le centre historique de Triora peut être utilisée comme une et grande maison privée unique ou grâce à ses caractéristiques de "charme", elle est idéale pour un revenu comme maison de vacances.
Jusqu'à présent, la propriété l'a utilisé comme chambre d'hôtes, c'est pourquoi elle est vendue entièrement meublée, avec des meubles et divers équipements, il est donc possible de poursuivre immédiatement l'activité d'hébergement.
Il existe des espaces importants qui peuvent être récupérés et valorisés davantage, comme le grenier qui peut être transformé en suite avec terrasse et les espaces du sous-sol et du rez-de-chaussée qui peuvent être utilisés pour différentes fonctions telles que bar/restaurant, salles de loisirs ou salle de sport. /SPA.Surface commerciale totale 330m2
Surface habitable (1er étage, 2ème étage et grenier) 300m2 Surface rez-de-chaussée et premier étage 170m2Demande réduite de 228 000 € à 177 000 € IPE G 232,14 Kw/m2 par an Splendid renovated property in the historic center of Triora, it is a renovated Ligurian house in the historic center of Triora, the property "out of the ordinary"; it is in fact full of charm and also a little "magical" given the context deriving from the Country of witches. It is a sky earth in a typical Ligurian stone house .... which is really easy to fall in love with.
The car can be easily parked just 70 meters from the house and access is from the typical "carrugio" covered in gray stone and traveled for hundreds of years by people, animals and carts.The view from the house is truly enchanting and extends over the green mountains to the valley floor crossed by the Argentina stream which gives its name to the valley.This splendid Ligurian house renovated in the historic center of Triora is spread over several levels for a total of approximately 330 m2 of commercial space divided as follows:Basement and Ground Floor : Characteristic spaces once used for storing tools and animals, now cellars and warehouses, characterized by thick walls and stone vaults with small doors and windows.
The entrances can be, depending on the uses they are intended for, independent from the street and from the interior by means of a staircase to the floor above.
Basement floor commercial area of approximately 71m2
Ground floor commercial area of approximately 99m2First Floor: Residential premises divided into a large hallway/living room, three double bedrooms and two bathrooms.
Commercial surface area of approximately 116m2Second Floor: Residential premises divided into a beautiful room with adjacent kitchen, a large hallway/living room overlooking an external area used as a garden of 57 m2; the sleeping area consists of three bedrooms, one of which is currently used as a utility room functional to the business and two bathrooms both with windows.
Commercial surface area of approximately 138 m2Attic Floor: Today it is a large storage room in its original state, it is the part of the property with the greatest potential, as it is possible with a skillful renovation, to create a real "gem" by transforming it into a splendid bedroom with attached bathroom and splendid pocket terrace with panoramic view.
Commercial surface area of approximately 46m2The First and Second floors have been recently renovated with extreme care and have all the certified systems. The floors in practical porcelain stoneware that faithfully imitates the grain of light wood and local stone, the walls with bright colors that contrast with the white ceilings with a typical geometry of the place called "barrel" or those in wood left intentionally exposed.
Double-glazed windows, the heating is autonomous electric.Splendid renovated property in the historic center of Triora can be used as a single and large private home or thanks to its "charming" features it is ideal to put to income as a holiday home.
To date the owner has used it as a bed and breakfast for which it is sold fully furnished, with furniture and various equipment, in this way it is possible to immediately continue with the hospitality business.
Important spaces that can be further recovered and enhanced such as the attic transformable into a suite with terrace and the spaces of the basement and ground floor that can be used for different functions such as bar / restaurant, hobby rooms or gym / SPA.Total commercial area 330 m2
Living area (1st floor, 2nd floor and attic) 300 m2 Surface area PT and 1st floor cellars 170 m2Request lowered by €228,000 at €177,000 IPE G 232.14 Kw/m2 per year Splendida casa ligure ristrutturata nel centro storico di Triora , si tratta di una Casa ligure ristrutturata nel centro storico di Triora, l’immobile “fuori dai luoghi comuni”; risulta infatti pieno di fascino e anche un pò “magico” visto il contesto derivante dal Paese delle streghe . Si tratta di un cielo terra in tipica casa ligure in pietra…. di cui è davvero facile innamorarsi.L’auto si può parcheggiare facilmente a soli 70 metri da casa e l’accesso si ha dal tipico “carrugio” rivestito in pietra grigia e percorso per centinaia di anni dalle persone, dagli animali e dai carri.La vista che si gode dalla casa è davvero incantevole e spazia sulle verdi montagne fino al fondovalle solcato dal torrente Argentina che dà il nome alla vallata.Questa splendida casa ligure ristrutturata nel centro storico di Triora si sviluppa su diversi livelli per un totale di 330 mq circa di superficie commerciale così suddivisi:Piano Seminterrato e Piano Terra : Caratteristici spazi una volta adibiti al ricovero degli attrezzi e degli animali, ad oggi locali cantine e magazzini, caratterizzati da spessi muri e volte in pietra con piccole porte e finestre.Gli ingressi possono essere, in funzione degli usi a cui si vogliono adibire, indipendenti dalla strada e dall’interno mediante una scala al piano soprastante.Superficie commerciale del Piano Seminterrato di circa 71mqSuperficie commerciale del Piano Terra di circa 99mqPiano Primo: Locali a destinazione residenziale suddivisi in un grande disimpegno/soggiorno, da tre camere da letto matrimoniali e doppi servizi.Superficie commerciale di circa 116mqPiano Secondo: Locali a destinazione residenziale suddivisi in una bella sala con adiacente cucina, un grande disimpegno/soggiorno che affaccia su una zona esterna adibita a giardino di 57 mq; la zona notte si compone di tre camere di cui una ad oggi utilizzata come stanza di servizio funzionale all’attività e due bagni entrambi con finestra.Superficie commerciale di circa 138mqPiano Sottotetto: Ad oggi è un ampio locale di sgombero allo stato originale, è la parte dell’immobile con le più grandi potenzialità, in quanto è possibile con una sapiente ristrutturazione, realizzare una vera e propria “chicca” trasformandolo in una splendida camera con bagno annesso e splendido terrazzo a tasca con vista panoramica.Superficie commerciale di circa 46mqI piani Primo e Secondo sono stati recentemente ristrutturati con estrema cura e hanno tutta l’impiantistica certificata. I pavimenti in pratico gres porcellanato che imita fedelmente le venature del legno chiaro e della pietra locale, le pareti con i colori accesi che contrastano con i soffitti bianchi con geometria tipica del luogo detta “a botte” o di quelli in legno lasciato volutamente a vista.Infissi con doppio vetro camera, il riscaldamento è autonomo elettrico.Splendida casa ligure ristrutturata nel centro storico di Triora può essere utilizzato come unica e grande casa privata oppure grazie alle sue caratteristiche di “charme” è ideale da mettere a reddito come casa vacanza.Ad oggi la proprietà lo ha adibito a bed and breakfast per ciò viene venduto totalmente arredato, con mobili e attrezzatura varia, in questo modo è possibile proseguire immediatamente con l’attività ricettiva.Importanti gli spazi che possono essere ulteriormente recuperati e valorizzati quali il sottotetto trasformabile in una suite con terrazzo e gli spazi del seminterrato e piano terra che possono essere adibite a diverse funzioni quali bar/ristorante, sale hobby o palestra/SPA.Superficie comm.le totale 330 mqSuperficie abitativa (P1°, P2° e Sottotetto) 300mq Superficie PT e P-1 cantine 170mq Richiesta ribassata da 228.000€ a 177.000€ I.P.E. G 232,14 Kw/mq anno Immobili consigliati: Q34 Ceriana Appartamento in dimora storica e prestigiosaPI27 A Coldirodi caratteristico immobile ristrutturato con vista mareEX27 Tavole Casa storica un’oasi di confort e stile