FOTO'S WORDEN LADEN ...
Huis en eengezinswoning (Te koop)
Referentie:
HOYC-T27
/ v26
Referentie:
HOYC-T27
Land:
IT
Regio:
Liguria
Stad:
Imperia
Postcode:
18100
Categorie:
Residentieel
Type vermelding:
Te koop
Type woning:
Huis en eengezinswoning
Eigenschapssubtype:
Villa
Nieuwbouw:
Ja
Omvang woning:
140 m²
Kamers:
4
Slaapkamers:
2
Badkamers:
2
Aantal verdiepingen:
2
Parkeerplaatsen:
1
Garages:
1
Rustige plaats:
Ja
Terras:
Ja
Kelder:
Ja
Geluidsreducerende muur:
Ja
VASTGOEDPRIJS PER M² IN NABIJ GELEGEN STEDEN
| Stad |
Gem. Prijs per m² woning |
Gem. Prijs per m² appartement |
|---|---|---|
| Menton | EUR 5.269 | EUR 5.550 |
| Roquebrune-Cap-Martin | - | EUR 6.381 |
| Monaco | - | EUR 47.442 |
| Beaulieu-sur-Mer | - | EUR 7.382 |
| Saint-Jean-Cap-Ferrat | - | EUR 12.000 |
| Villefranche-sur-Mer | EUR 10.769 | EUR 7.888 |
| Nice | EUR 5.034 | EUR 4.709 |
| Alpes-Maritimes | EUR 3.125 | EUR 3.628 |
| Villeneuve-Loubet | EUR 5.211 | EUR 5.446 |
| La Colle-sur-Loup | EUR 5.691 | EUR 4.628 |
| Tourrettes-sur-Loup | EUR 5.421 | - |
| Biot | EUR 5.558 | - |
| Antibes | EUR 6.552 | EUR 5.521 |
| Roquefort-les-Pins | EUR 4.902 | - |
| Le Rouret | EUR 4.915 | - |
| Vallauris | EUR 6.087 | EUR 4.282 |
| Valbonne | EUR 5.435 | EUR 4.798 |

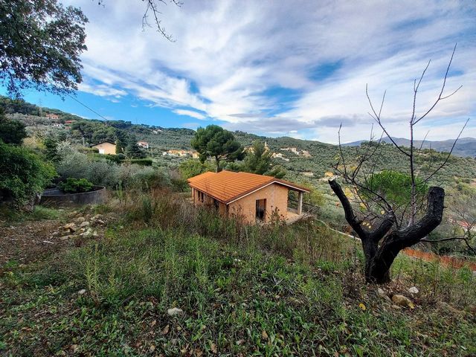

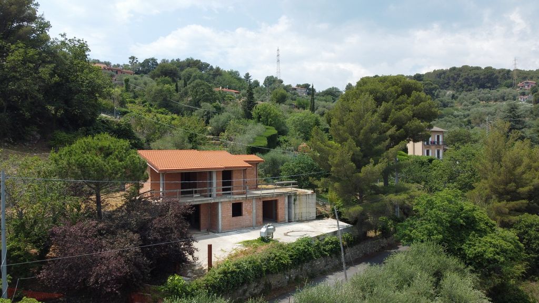
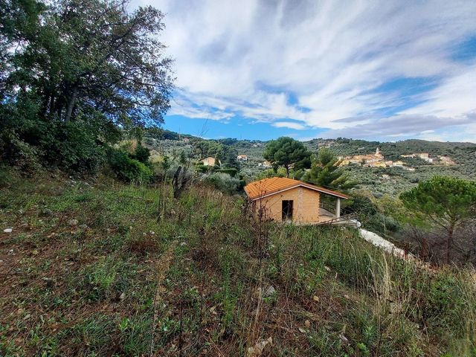
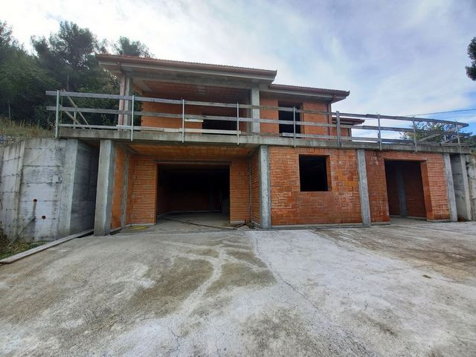
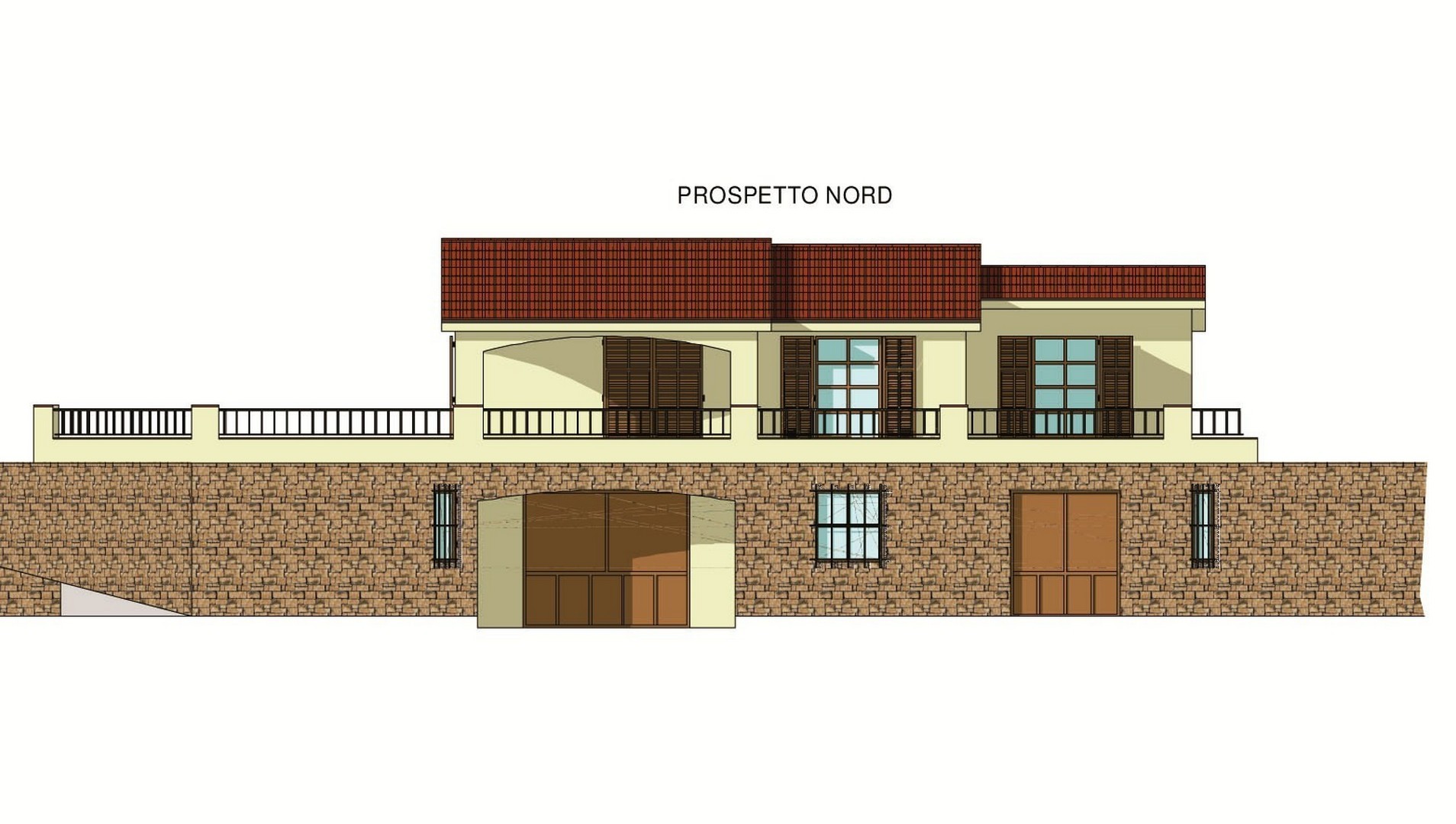
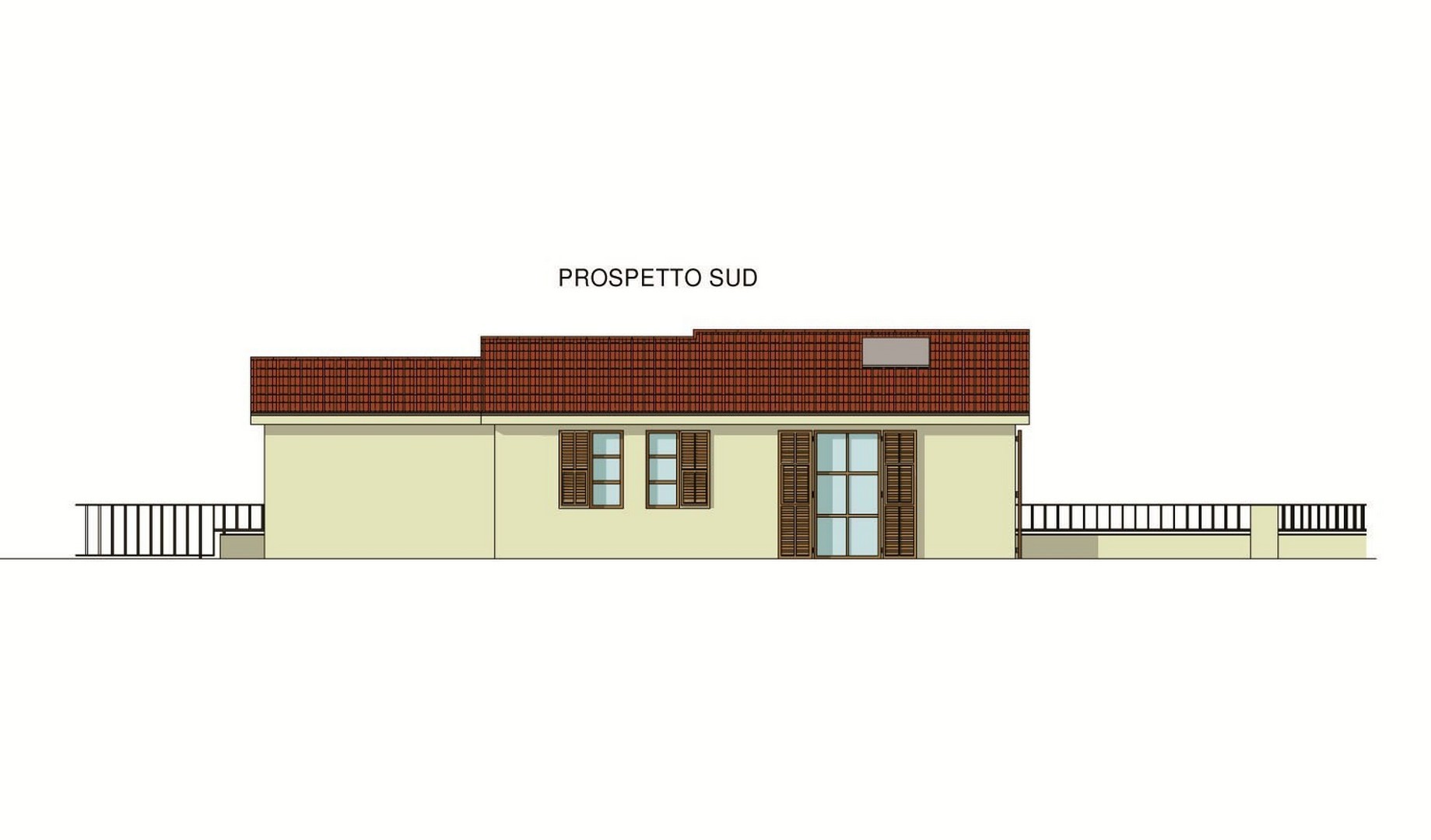
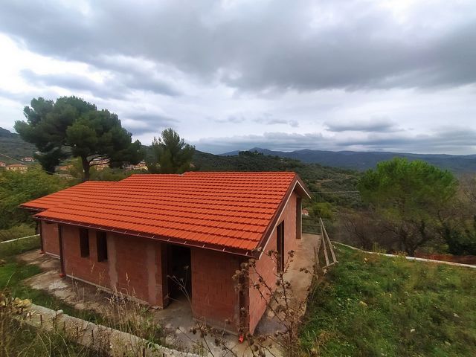
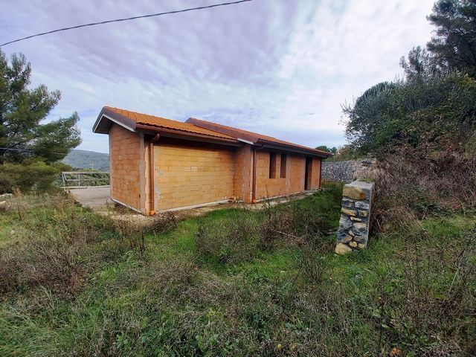
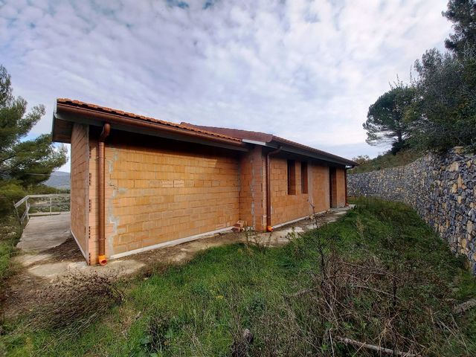
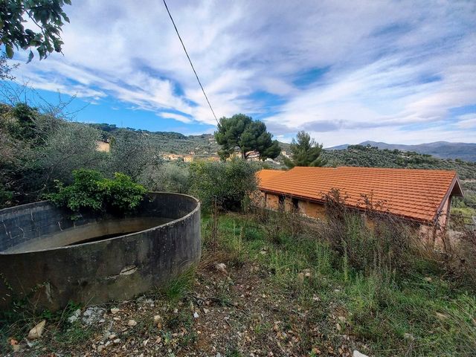
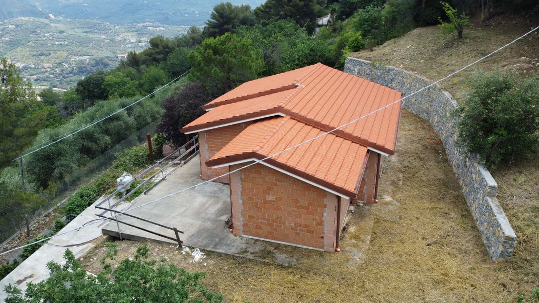
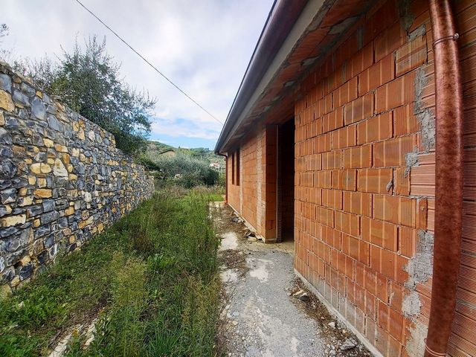
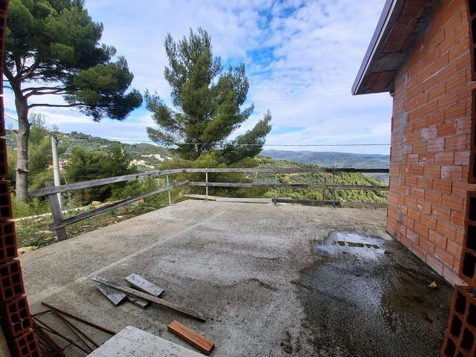
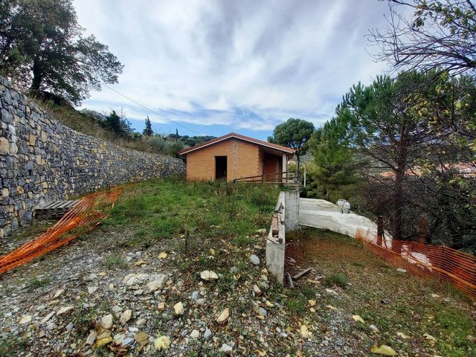

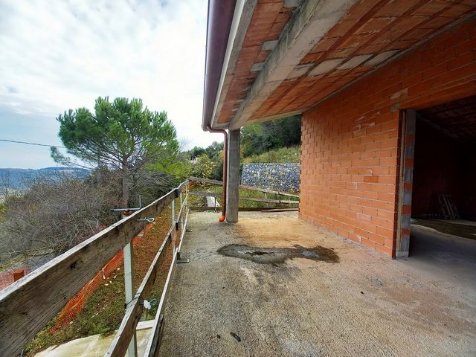
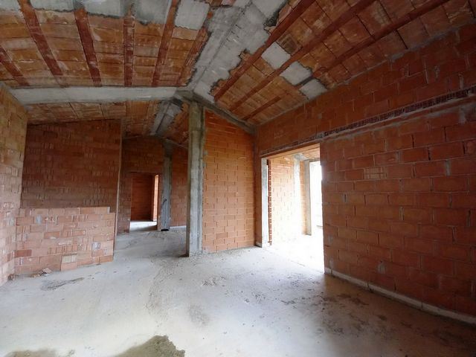
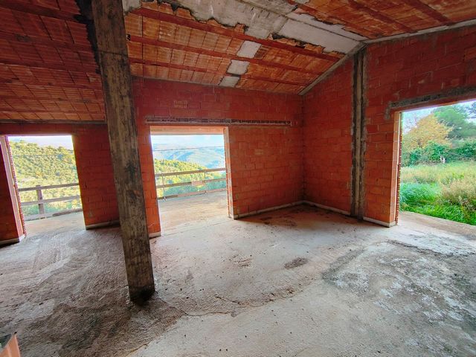
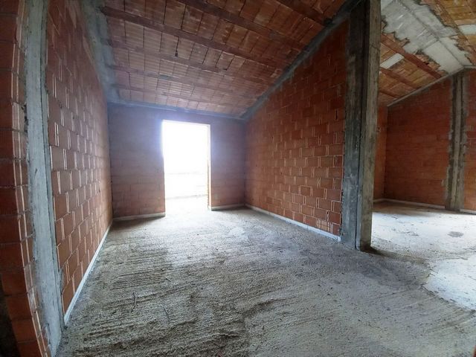
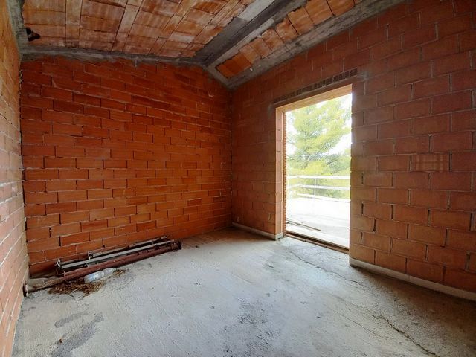


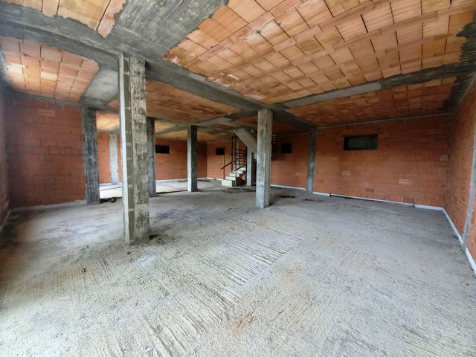
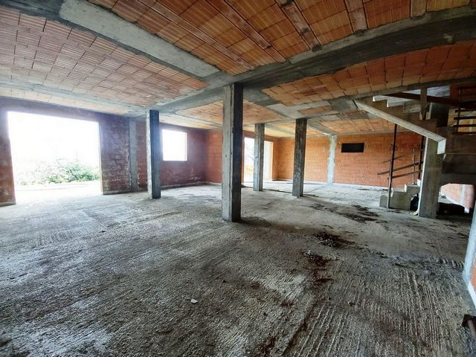
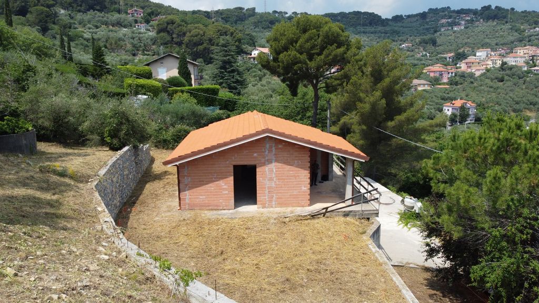
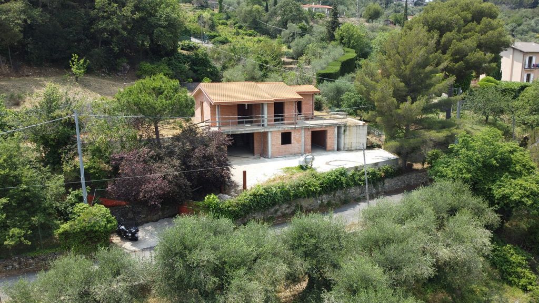
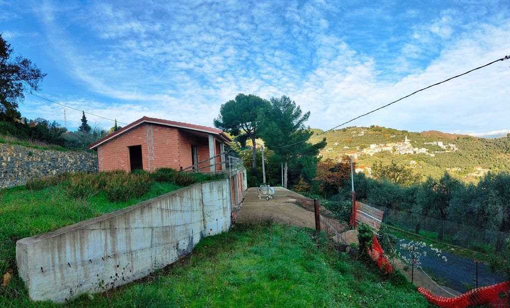


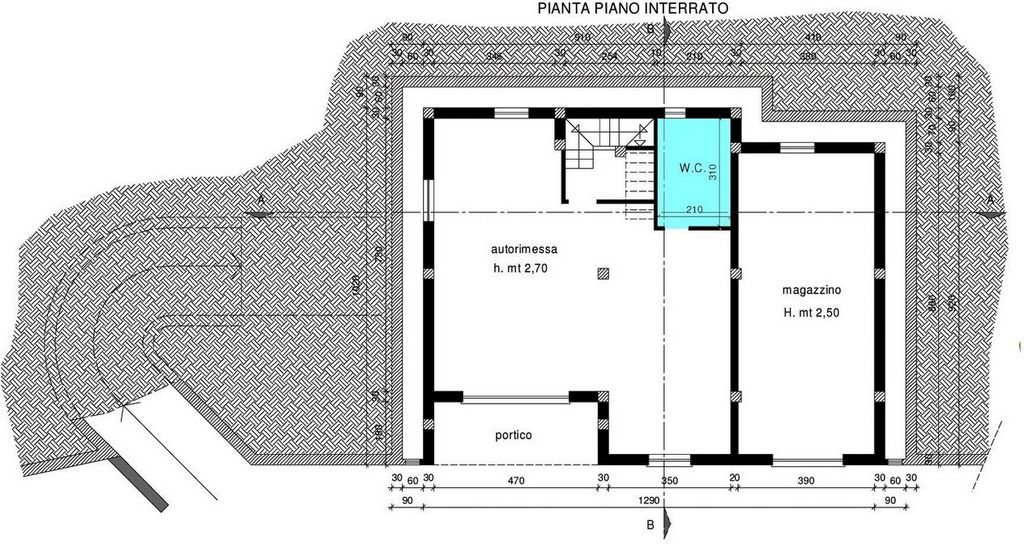
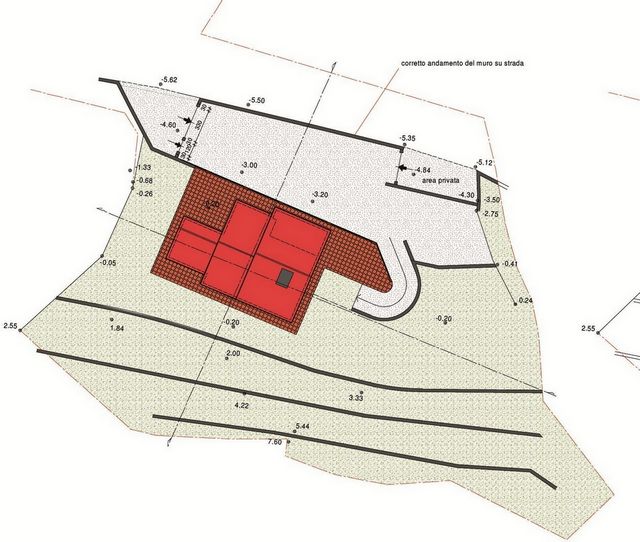
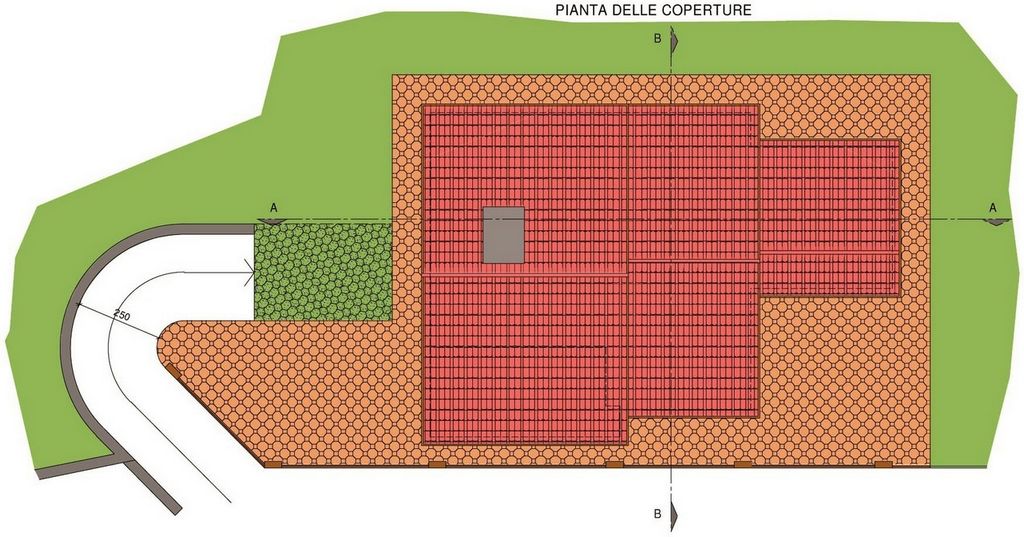
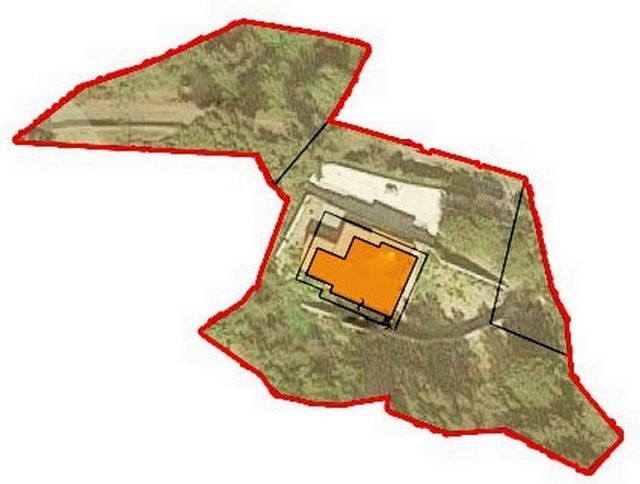
Ground floor living room with kitchenette and porch, 2 bedrooms and bathroom
Basement floor a garage, a warehouse and a bathroomPossibility of partial change of intended use at € 70 / m2 (total change to be evaluated with the technician)Externally, the newly built ground retaining walls have been built with relative local stone cladding; large terraces and garden.
In the property there is a regularly registered storage room.
Land owned approximately 1500m2Electricity and water utilities adjacent to the property, heating to be done by choice between gas tank or electric, sewerage prepared for connection to the municipal sewer.
Possibility of building a swimming pool.
Estimate for work to finish the house: approximately €140,000Ground floor area 85 m2
Basement area 126 m2. Meer bekijken Minder bekijken In Imperia, Sant'Agata, am Anfang der Stadt mit guter Zufahrtszufahrt haben wir eine Einfamilienvilla mit Stahlbetonfüllung fertiggestellt, deren Projekt genehmigt und bis Juli 2021 für drei Jahre (Ende Juli) verlängert wurde 2024), Gebühren bezahlt.Das Projekt umfasst:
Wohnzimmer im Erdgeschoss mit Kochnische und Veranda, 2 Schlafzimmer und Badezimmer
Untergeschoss: eine Garage, ein Lager und ein BadezimmerMöglichkeit einer teilweisen Änderung des Nutzungszwecks für 70 €/m2 (die gesamte Änderung muss mit dem Techniker abgeklärt werden)Äußerlich wurden neu errichtete Bodenstützmauern mit entsprechender Verkleidung aus lokalem Stein errichtet; große Terrassen und Garten.
In der Immobilie gibt es einen regelmäßig registrierten Abstellraum.
Grundstück im Besitz von ca. 1500m2Strom- und Wasserversorgungsanlagen liegen direkt neben dem Grundstück, die Heizung kann wahlweise mit Gas oder Strom erfolgen, die Kanalisation ist für den Anschluss an die kommunale Kanalisation vorbereitet.
Möglichkeit zum Bau eines Schwimmbades.
Schätzung der Arbeiten zur Fertigstellung des Hauses: ca. 140.000 €Erdgeschossfläche 85 m2
Kellerfläche 126 m2. À Imperia, quartier Sant'Agata, au début de la ville avec un accès facile par une allée, nous avons rempli en béton armé, prête à être terminée, une villa unifamiliale avec projet approuvé et prolongé jusqu'en juillet 2021 pour 3 ans (fin juillet 2024), charges payées.Le projet comprend :
Séjour au rez-de-chaussée avec coin cuisine et véranda, 2 chambres et salle de bains
Sous-sol : un garage, un entrepôt et une salle de bainPossibilité de changement partiel de destination à 70 €/m2 (changement total à évaluer avec le technicien)Extérieurement, les murs de soutènement au sol nouvellement construits ont été construits avec un revêtement relatif en pierre locale ; grandes terrasses et jardin.
Dans la propriété il y a un débarras régulièrement enregistré.
Terrain possédé environ 1500m2Services d'électricité et d'eau adjacents à la propriété, chauffage au choix au gaz ou électrique, assainissement préparé pour le raccordement à l'égout municipal.
Possibilité de construire une piscine.
Estimation des travaux pour terminer la maison : environ 140 000 €Surface rez-de-chaussée 85 m2
Superficie du sous-sol 126 m2. In Imperia Sant'Agata area, at the beginning of the town with easy driveway access, we have buffered reinforced concrete, ready to be finished, a single-family villa with an approved project and extended to July 2021 for 3 years (end of July 2024), fees paid.The project includes:
Ground floor living room with kitchenette and porch, 2 bedrooms and bathroom
Basement floor a garage, a warehouse and a bathroomPossibility of partial change of intended use at € 70 / m2 (total change to be evaluated with the technician)Externally, the newly built ground retaining walls have been built with relative local stone cladding; large terraces and garden.
In the property there is a regularly registered storage room.
Land owned approximately 1500m2Electricity and water utilities adjacent to the property, heating to be done by choice between gas tank or electric, sewerage prepared for connection to the municipal sewer.
Possibility of building a swimming pool.
Estimate for work to finish the house: approximately €140,000Ground floor area 85 m2
Basement area 126 m2. Villa Unifamiliare in Vendita a Imperia da personalizzare frazione Sant'Agata. Se stai cercando una villa unifamiliare a Imperia, in zona Sant'Agata, con ampio spazio esterno da completare e personalizzare secondo le proprie esigenze, questa è l'occasione perfetta per te.Situata all'inizio del paese e con un comodo accesso carraio, la proprietà si presenta come una struttura in cemento armato tamponato, pronta per essere completata secondo il progetto esistente. L'immobile vanta una posizione strategica, perfetta per chi desidera una casa in una zona tranquilla ma vicina ai principali servizi.Dettagli della ProprietàIl progetto prevede la realizzazione di una villa su due livelli, con una distribuzione funzionale degli spazi: Piano Terra : Zona giorno composta da soggiorno con angolo cottura e accesso a un ampio porticato, due camere da letto e un bagno. Piano Seminterrato : Include un'autorimessa, un magazzino di generose dimensioni e un bagno.È possibile richiedere un parziale cambio di destinazione d'uso al costo di circa 70 €/mq, mentre per un cambio totale sarà necessario consultare un tecnico qualificato.Spazi Esterni e DotazioniAll'esterno, la proprietà si distingue per i suoi ampi terrazzi, un giardino ben curato e muri di sostegno in pietra locale, realizzati recentemente.Il terreno di proprietà si estende per circa 1.500 mq , offrendo uno spazio perfetto per chi ama vivere all'aria aperta. Inoltre, all'interno della proprietà è presente un locale deposito accatastato di circa 10 mq, oltre a una vasca d'irrigazione che può essere facilmente trasformata in una piscina, creando una zona relax davvero esclusiva.Le utenze di luce e acqua sono vicine alla proprietà, mentre il riscaldamento può essere scelto tra bombolone o elettrico sfruttando il fotovoltaico.La fognatura è predisposta per il collegamento alla rete comunale.Preventivo per il CompletamentoIl costo stimato per terminare i lavori della Villa Unifamiliare in Vendita a Imperia da personalizzare frazione Sant'Agata è di circa 150.000€ , una cifra competitiva considerando la superficie e le caratteristiche della casa. Superficie Piano Terra : 85 mq Superficie Piano Seminterrato : 126 mqPrezzo di VenditaLa villa viene offerta a un prezzo di 245.000€ , un’ottima opportunità per chi desidera personalizzare la propria casa e completarla secondo i propri gusti e necessità.Non perdere l'occasione di acquistare questa villa unifamiliare a Imperia, un'area che combina il fascino della campagna con la comodità dei servizi vicini. Contattaci per maggiori informazioni o per fissare una visita sul posto. Immobili consigliati: https://www.casafacileriviera.it/immobile/progetto-per-costruzione-villa-vista-mare-a-ospedaletti/https://www.casafacileriviera.it/immobile/villa-al-grezzo-con-vista-mare-in-vendita-a-ospedaletti/https://www.casafacileriviera.it/immobile/sanremo-frazione-coldirodi-terreno-con-progetto-approvato-per-villetta-con-vista-panoramica/