EUR 4.050.000
4 slk
502 m²
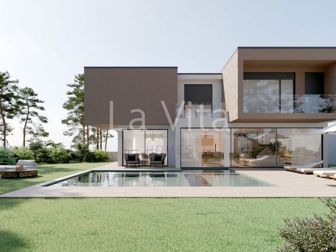
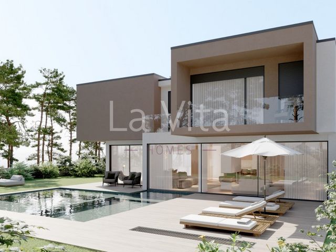
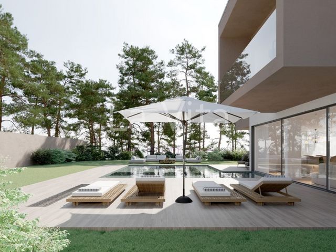
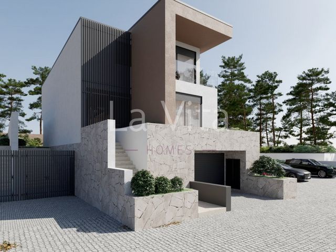
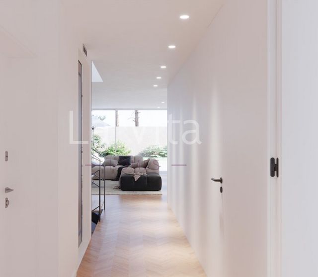
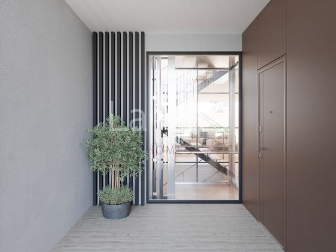
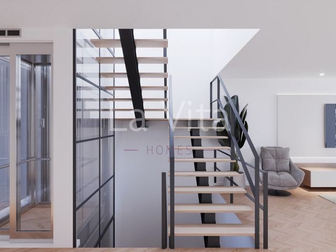
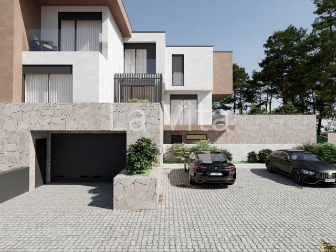
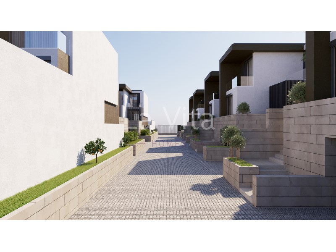
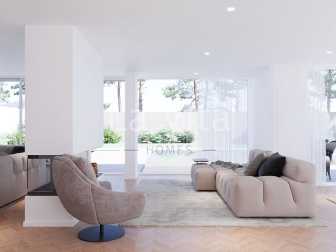
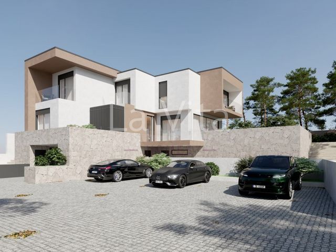
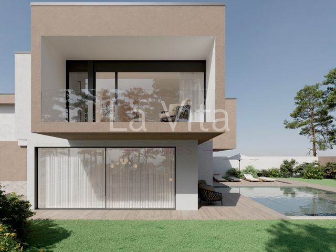
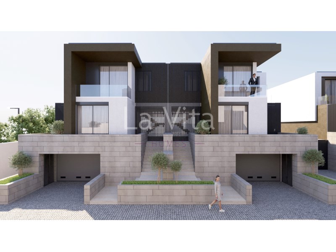
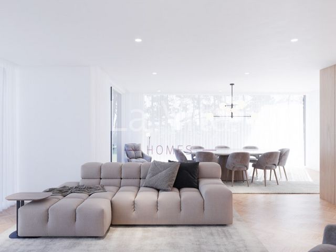
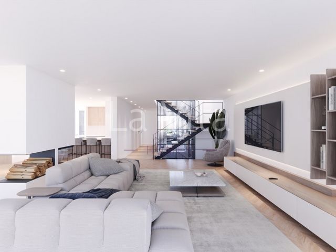
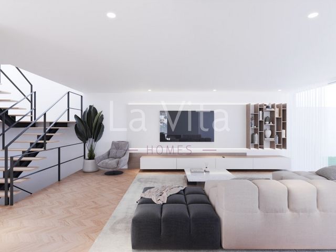
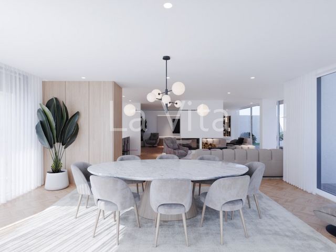
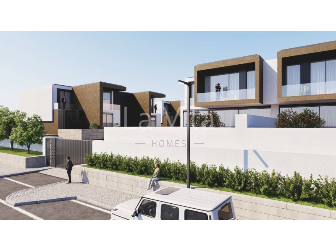
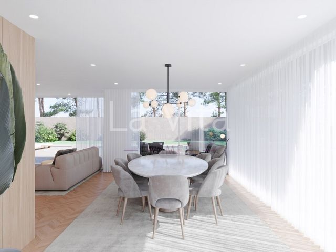
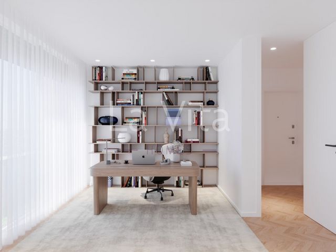
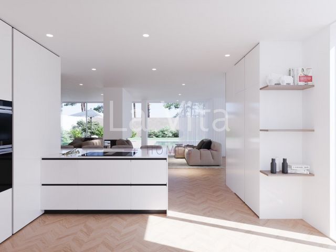
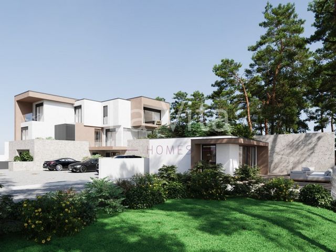
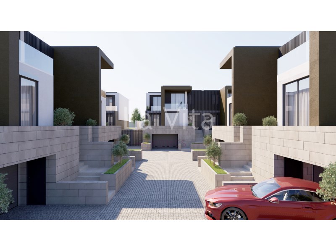
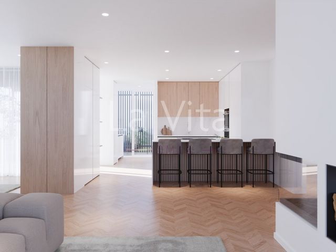
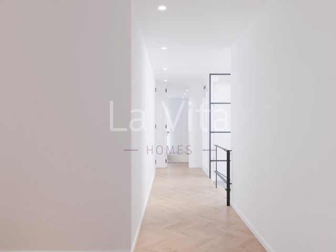
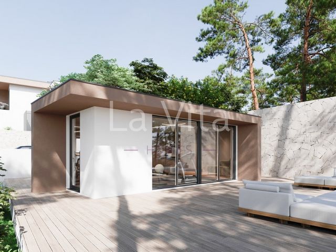
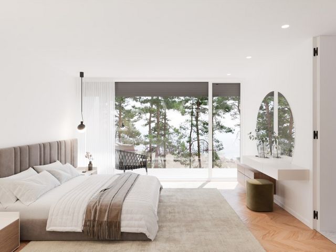
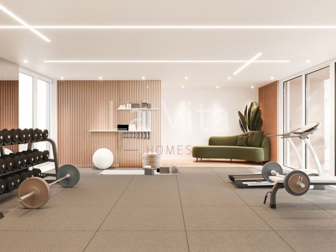
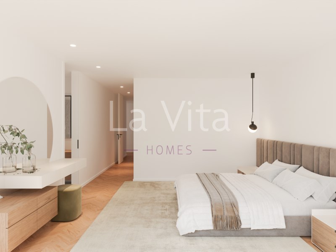
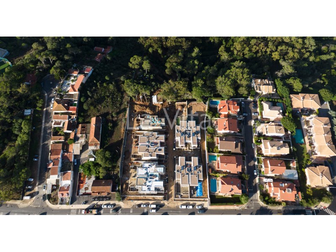
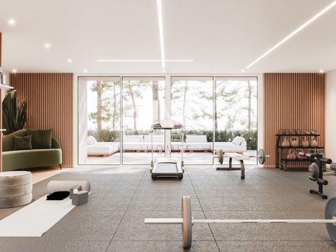
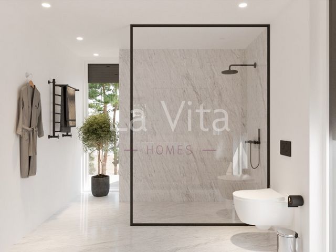
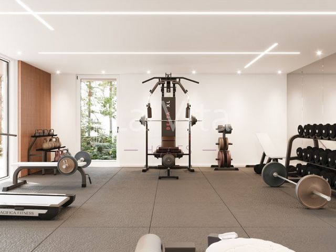
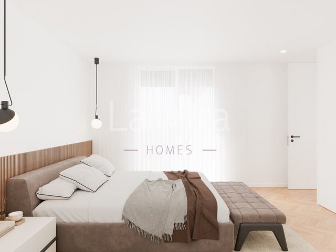
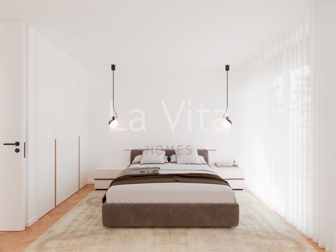
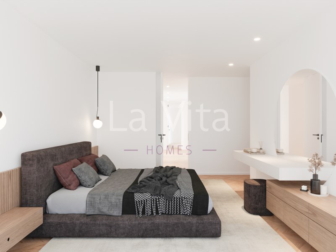
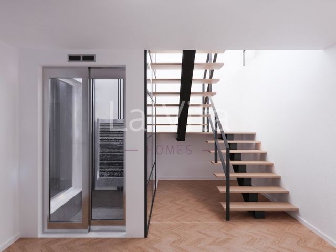
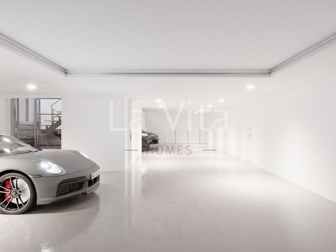
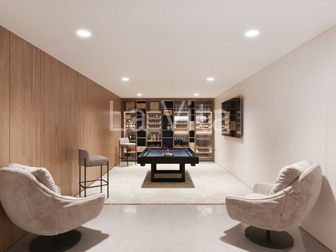
Das Hotel liegt in einem Wohngebiet, in der Nähe aller wichtigen Dienstleistungen wie Märkte, Einkaufszentrum und der Boa Nova-Schule in Estoril, für Ihren größtmöglichen Komfort und Bequemlichkeit.
Achtung: Das Haus wird mit einer komplett fertiggestellten Außenkonstruktion einschließlich Garten, Swimmingpool und Nebengebäude verkauft.
Die Fertigstellung der Innenausstattung erfolgt nach Vorlage eines Kostenvoranschlags auf Wunsch des Kunden, der die Innenausstattung des Hauses ganz nach seinem Geschmack und seinen Materialvorlieben gestalten kann.Zusammengestellt von:
Sozialbereich im Erdgeschoss: Halle (20 m2); Wohnzimmer (96,30 m2); Küche (23,50 m2); Büro (16,20 m2); Soziales WC.Schlafbereich 1. Etage: Master Suite (44,85 m2) mit begehbarem Kleiderschrank und Balkon; Suite (49,10 m2) mit begehbarem Kleiderschrank und Balkon; Suite (28,60 m2) mit Balkon; Suite (28,40 m2) mit Balkon.Etage -1: Garage (147,85 m2); Waschküche (22,10 m2); Zimmer (17,30 m2) mit Tageslicht; Toilette.Das Anwesen verfügt auch über ein Gästehaus mit einer Größe von ca. 63 m2.In diesem Haus finden Sie die perfekte Balance zwischen Wohnen am Meer und im Grünen, ohne jedoch auf städtische Annehmlichkeiten und Qualitäten zu verzichten.Ref. 6041E_E
EC: A
Energiekategorie: A+
#ref:6041E_E Meer bekijken Minder bekijken Neues T6+1-Haus - EstorilDieses fabelhafte Einfamilienhaus mit einem privaten Außenbereich von 2.500 m2 befindet sich in einer Siedlung mit 9 Häusern mit zeitgenössischer Architektur und ist ideal für diejenigen, die einen Familienlebensstil in einer geschlossenen Wohnanlage suchen. Harmonische Umgebung zwischen den Häusern, privaten Gärten und einer geschützten Grünfläche von 9.000 m2. Es gibt auch Fußgängerwege mit direktem Zugang zum Strand von Poça. Die Architektur offenbart eine enorme Liebe zum Detail und vereint den Komfort eines luxuriösen Zuhauses und die Lebensqualität mit der Natur.Die Villa verfügt über einen privaten Pool und eine Terrasse, ein Wohnzimmer mit Zugang zum privaten Garten, viel Tageslicht durch die großen Fenster und einen Aufzug. Küche mit Geräten der Spitzenklasse ausgestattet.
Das Hotel liegt in einem Wohngebiet, in der Nähe aller wichtigen Dienstleistungen wie Märkte, Einkaufszentrum und der Boa Nova-Schule in Estoril, für Ihren größtmöglichen Komfort und Bequemlichkeit.
Achtung: Das Haus wird mit einer komplett fertiggestellten Außenkonstruktion einschließlich Garten, Swimmingpool und Nebengebäude verkauft.
Die Fertigstellung der Innenausstattung erfolgt nach Vorlage eines Kostenvoranschlags auf Wunsch des Kunden, der die Innenausstattung des Hauses ganz nach seinem Geschmack und seinen Materialvorlieben gestalten kann.Zusammengestellt von:
Sozialbereich im Erdgeschoss: Halle (20 m2); Wohnzimmer (96,30 m2); Küche (23,50 m2); Büro (16,20 m2); Soziales WC.Schlafbereich 1. Etage: Master Suite (44,85 m2) mit begehbarem Kleiderschrank und Balkon; Suite (49,10 m2) mit begehbarem Kleiderschrank und Balkon; Suite (28,60 m2) mit Balkon; Suite (28,40 m2) mit Balkon.Etage -1: Garage (147,85 m2); Waschküche (22,10 m2); Zimmer (17,30 m2) mit Tageslicht; Toilette.Das Anwesen verfügt auch über ein Gästehaus mit einer Größe von ca. 63 m2.In diesem Haus finden Sie die perfekte Balance zwischen Wohnen am Meer und im Grünen, ohne jedoch auf städtische Annehmlichkeiten und Qualitäten zu verzichten.Ref. 6041E_E
EC: A
Energiekategorie: A+
#ref:6041E_E Nueva Casa T6+1 - EstorilEsta fabulosa casa unifamiliar, con un área exterior privada de 2.500 m2, está ubicada en un desarrollo compuesto por 9 casas de arquitectura contemporánea, ideal para quienes buscan un estilo de vida familiar en un ambiente de comunidad cerrada. Entorno armonioso entre las viviendas, jardines privados y una zona verde protegida de 9.000m2. También dispone de senderos peatonales con acceso directo a la playa de Poça. La arquitectura revela una enorme atención al detalle, combinando el confort de una casa de lujo y la calidad de vida con la naturaleza.La villa cuenta con piscina privada y deck, salón con acceso al jardín privado, con abundante luz natural procedente de los grandes ventanales y ascensor. Cocina equipada con electrodomésticos de alta gama.
Ubicado en una zona residencial, cerca de todos los servicios esenciales como: mercados, centro comercial y el colegio Boa Nova de Estoril, para su mayor comodidad y conveniencia.
Atención: La casa se vende con una construcción exterior completamente terminada, incluyendo jardines, piscina y anexo.
Los acabados internos se finalizarán previa presentación de presupuesto, a petición del cliente, quien podrá personalizar el interior de la casa según su gusto y preferencias de materiales.Compuesta por:
Área social en planta baja: Recibidor (20 m2); Salón (96,30 m2); Cocina (23,50 m2); Oficina (16,20 m2); WC sociales.Área de dormitorios 1er Piso: Master Suite (44,85 m2) con walk closet y balcón; Suite (49,10 m2) con walk-in closet y balcón; Suite (28,60 m2) con balcón; Suite (28,40 m2) con balcón.Planta -1: Garaje (147,85 m2); Cuarto de lavado (22,10 m2); Sala (17,30 m2) con luz natural; WC.La propiedad también cuenta con una casa de invitados de aproximadamente 63 m2.En esta casa encontrarás el equilibrio perfecto entre vivir junto al mar y la vegetación, pero sin renunciar a las comodidades y calidades urbanas.Ref.6041E_E
CE: A
Categoría Energética: A+
#ref:6041E_E Maison T6+1 neuve - EstorilCette fabuleuse maison individuelle, avec un espace extérieur privé de 2 500 m2, est située dans un développement composé de 9 maisons à l'architecture contemporaine, idéale pour ceux qui recherchent un style de vie familial dans un environnement communautaire fermé. Un cadre harmonieux entre les maisons, les jardins privatifs et un espace vert protégé de 9 000 m2. Il dispose également de sentiers piétonniers avec accès direct à la plage de Poça. L'architecture révèle une énorme attention aux détails, alliant le confort d'une maison luxueuse et la qualité de vie avec la nature.La villa dispose d'une piscine et d'une terrasse privées, d'un salon avec accès au jardin privé, avec une lumière naturelle abondante grâce aux grandes fenêtres et à l'ascenseur. Cuisine équipée d'appareils haut de gamme.
Situé dans un quartier résidentiel, à proximité de tous les services essentiels tels que : les marchés, le centre commercial et l'école Boa Nova d'Estoril, pour votre plus grand confort et commodité.
Attention : La maison est vendue avec une construction extérieure entièrement terminée, comprenant jardins, piscine et annexe.
Les finitions intérieures seront finalisées sur présentation d'un devis, à la demande du client, qui pourra personnaliser l'intérieur de la maison selon ses goûts et préférences matérielles.Composé par:
Espace social au rez-de-chaussée : Hall (20 m2) ; Séjour (96,30 m2) ; Cuisine (23,50 m2) ; Bureau (16,20 m2) ; WC sociaux.Coin chambre 1er étage : Suite parentale (44,85 m2) avec dressing et balcon ; Suite (49,10 m2) avec dressing et balcon ; Suite (28,60 m2) avec balcon ; Suite (28,40 m2) avec balcon.Étage -1 : Garage (147,85 m2) ; Buanderie (22,10 m2) ; Pièce (17,30 m2) avec lumière naturelle ; Toilettes.La propriété dispose également d'une maison d'amis d'environ 63 m2.Dans cette maison, vous trouverez l'équilibre parfait entre vivre au bord de la mer et de la verdure, mais sans renoncer aux commodités et aux qualités urbaines.Réf.6041E_E
CE : A
Performance Énergétique: A+
#ref:6041E_E New T6+1 House - EstorilThis fabulous detached house, with a private outdoor area of 2,500 m2, is located in a development made up of 9 houses with contemporary architecture, ideal for those looking for a family lifestyle in a gated community environment. Harmonious surroundings between the houses, private gardens and a protected green area of 9,000m2. It also has pedestrian trails with direct access to Poça beach. The architecture reveals enormous attention to detail, combining the comfort of a luxurious home and the quality of life with nature.The villa has a private pool and deck, a living room with access to the private garden, with abundant natural light from the large windows and elevator. Kitchen equipped with top of the range appliances.
Located in a residential area, close to all essential services such as: markets, shopping center and the Boa Nova school in Estoril, for your greatest comfort and convenience.
Attention: The house is sold with a completely finished external construction, including gardens, swimming pool and annex.
The internal finishes will be finalized upon presentation of a quote, at the request of the client, who will be able to customize the interior of the house according to their taste and material preferences.Composed by:
Social area on the ground floor: Hall (20 m2); Living room (96.30 m2); Kitchen (23.50 m2); Office (16.20 m2); Social WC.Bedroom area 1st Floor: Master Suite (44.85 m2) with walking closet and balcony; Suite (49.10 m2) with walking closet and balcony; Suite (28.60 m2) with balcony; Suite (28.40 m2) with balcony.Floor -1: Garage (147.85 m2); Laundry room (22.10 m2); Room (17.30 m2) with natural light; Wc.The property also has a guest house measuring approximately 63 m2.In this house you will find the perfect balance of living next to the sea and greenery, but without giving up urban amenities and qualities.Ref. 6041E_E
EC: A
Energy Rating: A+
#ref:6041E_E Neues T6+1-Haus - EstorilDieses fabelhafte Einfamilienhaus mit einem privaten Außenbereich von 2.500 m2 befindet sich in einer Siedlung mit 9 Häusern mit zeitgenössischer Architektur und ist ideal für diejenigen, die einen Familienlebensstil in einer geschlossenen Wohnanlage suchen. Harmonische Umgebung zwischen den Häusern, privaten Gärten und einer geschützten Grünfläche von 9.000 m2. Es gibt auch Fußgängerwege mit direktem Zugang zum Strand von Poça. Die Architektur offenbart eine enorme Liebe zum Detail und vereint den Komfort eines luxuriösen Zuhauses und die Lebensqualität mit der Natur.Die Villa verfügt über einen privaten Pool und eine Terrasse, ein Wohnzimmer mit Zugang zum privaten Garten, viel Tageslicht durch die großen Fenster und einen Aufzug. Küche mit Geräten der Spitzenklasse ausgestattet.
Das Hotel liegt in einem Wohngebiet, in der Nähe aller wichtigen Dienstleistungen wie Märkte, Einkaufszentrum und der Boa Nova-Schule in Estoril, für Ihren größtmöglichen Komfort und Bequemlichkeit.
Achtung: Das Haus wird mit einer komplett fertiggestellten Außenkonstruktion einschließlich Garten, Swimmingpool und Nebengebäude verkauft.
Die Fertigstellung der Innenausstattung erfolgt nach Vorlage eines Kostenvoranschlags auf Wunsch des Kunden, der die Innenausstattung des Hauses ganz nach seinem Geschmack und seinen Materialvorlieben gestalten kann.Zusammengestellt von:
Sozialbereich im Erdgeschoss: Halle (20 m2); Wohnzimmer (96,30 m2); Küche (23,50 m2); Büro (16,20 m2); Soziales WC.Schlafbereich 1. Etage: Master Suite (44,85 m2) mit begehbarem Kleiderschrank und Balkon; Suite (49,10 m2) mit begehbarem Kleiderschrank und Balkon; Suite (28,60 m2) mit Balkon; Suite (28,40 m2) mit Balkon.Etage -1: Garage (147,85 m2); Waschküche (22,10 m2); Zimmer (17,30 m2) mit Tageslicht; Toilette.Das Anwesen verfügt auch über ein Gästehaus mit einer Größe von ca. 63 m2.In diesem Haus finden Sie die perfekte Balance zwischen Wohnen am Meer und im Grünen, ohne jedoch auf städtische Annehmlichkeiten und Qualitäten zu verzichten.Ref. 6041E_E
EC: A
Energiekategorie: A+
#ref:6041E_E Moradia Nova T6+1 - Estoril, Cascais.Esta fabulosa moradia isolada, com uma área exterior privativa com 2.500 m2, encontra-se inserida num empreendimento composto por 9 moradias de arquitetura contemporânea, ideais para quem procura um estilo de vida familiar num ambiente de condomínio fechado. Envolvência harmoniosa entre as moradias, os jardins privados e uma área verde protegida com 9.000m2. Conta também com trilhos pedonais de acesso direto à praia da Poça. A arquitetura revela uma enorme atenção ao detalhe, conjugando o conforto de uma moradia luxuosa e a qualidade de vida com a natureza.A moradia conta com piscina privada e deck, sala com acesso ao jardim privado, com abundante luz natural conferida pelas amplas janelas e elevador. Cozinha equipada com eletrodoméstico topo de gama.
Localizada numa zona residencial, próxima de todos os serviços indispensáveis como: mercados, centro comercial e da escola da Boa Nova no Estoril, para seu maior conforto e comodidade.
Atenção: A moradia é vendida com construção exterior totalmente terminada, incluindo jardins, piscina e anexo.
Os acabamentos interiores serão finalizados mediante apresentação de orçamento, a pedido do cliente, que poderá personalizar o interior da habitação consoante o seu gosto e preferência de materiaisComposta por:
Área social r/chão: Hall (20 m2); Sala (96.30 m2); Cozinha (23.50 m2); Escritório (16.20 m2); WC social.Área dos quartos 1º Andar: Master Suite (44.85 m2) com walking closet e varanda; Suite (49.10 m2) com walking closet e varanda; Suite (28.60 m2) com varanda; Suite (28.40 m2) com varanda.Piso -1: Garagem (147.85 m2); Lavandaria (22.10 m2); Quarto (17.30 m2) com luz natural; Wc.O imóvel conta ainda com uma guest house com cerca de 63 m2.Nesta moradia encontrará o equilíbrio perfeito de viver junto ao mar e ao verde, mas sem abdicar das comodidades e qualidades urbanas.Ref.ª 6041E_E
CE: ANew T6+1 House - EstorilThis fabulous detached house, with a private outdoor area of 2,500 m2, is located in a development made up of 9 houses with contemporary architecture, ideal for those looking for a family lifestyle in a gated community environment. Harmonious surroundings between the houses, private gardens and a protected green area of 9,000m2. It also has pedestrian trails with direct access to Poça beach. The architecture reveals enormous attention to detail, combining the comfort of a luxurious home and the quality of life with nature.The villa has a private pool and deck, a living room with access to the private garden, with abundant natural light from the large windows and elevator. Kitchen equipped with top of the range appliances.
Located in a residential area, close to all essential services such as: markets, shopping center and the Boa Nova school in Estoril, for your greatest comfort and convenience.
Attention: The house is sold with a completely finished external construction, including gardens, swimming pool and annex.
The internal finishes will be finalized upon presentation of a quote, at the request of the client, who will be able to customize the interior of the house according to their taste and material preferences.Composed by:
Social area on the ground floor: Hall (20 m2); Living room (96.30 m2); Kitchen (23.50 m2); Office (16.20 m2); Social WC.Bedroom area 1st Floor: Master Suite (44.85 m2) with walking closet and balcony; Suite (49.10 m2) with walking closet and balcony; Suite (28.60 m2) with balcony; Suite (28.40 m2) with balcony.Floor -1: Garage (147.85 m2); Laundry room (22.10 m2); Room (17.30 m2) with natural light; Wc.The property also has a guest house measuring approximately 63 m2.In this house you will find the perfect balance of living next to the sea and greenery, but without giving up urban amenities and qualities.Ref. 6041E_E
EC: A
Categoria Energética: A+
#ref:6041E_E New T6+1 House - EstorilThis fabulous detached house, with a private outdoor area of 2,500 m2, is located in a development made up of 9 houses with contemporary architecture, ideal for those looking for a family lifestyle in a gated community environment. Harmonious surroundings between the houses, private gardens and a protected green area of 9,000m2. It also has pedestrian trails with direct access to Poça beach. The architecture reveals enormous attention to detail, combining the comfort of a luxurious home and the quality of life with nature.The villa has a private pool and deck, a living room with access to the private garden, with abundant natural light from the large windows and elevator. Kitchen equipped with top of the range appliances.
Located in a residential area, close to all essential services such as: markets, shopping center and the Boa Nova school in Estoril, for your greatest comfort and convenience.
Attention: The house is sold with a completely finished external construction, including gardens, swimming pool and annex.
The internal finishes will be finalized upon presentation of a quote, at the request of the client, who will be able to customize the interior of the house according to their taste and material preferences.Composed by:
Social area on the ground floor: Hall (20 m2); Living room (96.30 m2); Kitchen (23.50 m2); Office (16.20 m2); Social WC.Bedroom area 1st Floor: Master Suite (44.85 m2) with walking closet and balcony; Suite (49.10 m2) with walking closet and balcony; Suite (28.60 m2) with balcony; Suite (28.40 m2) with balcony.Floor -1: Garage (147.85 m2); Laundry room (22.10 m2); Room (17.30 m2) with natural light; Wc.The property also has a guest house measuring approximately 63 m2.In this house you will find the perfect balance of living next to the sea and greenery, but without giving up urban amenities and qualities.Ref. 6041E_E
EC: A
Energy Rating: A+
#ref:6041E_E New T6+1 House - EstorilThis fabulous detached house, with a private outdoor area of 2,500 m2, is located in a development made up of 9 houses with contemporary architecture, ideal for those looking for a family lifestyle in a gated community environment. Harmonious surroundings between the houses, private gardens and a protected green area of 9,000m2. It also has pedestrian trails with direct access to Poça beach. The architecture reveals enormous attention to detail, combining the comfort of a luxurious home and the quality of life with nature.The villa has a private pool and deck, a living room with access to the private garden, with abundant natural light from the large windows and elevator. Kitchen equipped with top of the range appliances.
Located in a residential area, close to all essential services such as: markets, shopping center and the Boa Nova school in Estoril, for your greatest comfort and convenience.
Attention: The house is sold with a completely finished external construction, including gardens, swimming pool and annex.
The internal finishes will be finalized upon presentation of a quote, at the request of the client, who will be able to customize the interior of the house according to their taste and material preferences.Composed by:
Social area on the ground floor: Hall (20 m2); Living room (96.30 m2); Kitchen (23.50 m2); Office (16.20 m2); Social WC.Bedroom area 1st Floor: Master Suite (44.85 m2) with walking closet and balcony; Suite (49.10 m2) with walking closet and balcony; Suite (28.60 m2) with balcony; Suite (28.40 m2) with balcony.Floor -1: Garage (147.85 m2); Laundry room (22.10 m2); Room (17.30 m2) with natural light; Wc.The property also has a guest house measuring approximately 63 m2.In this house you will find the perfect balance of living next to the sea and greenery, but without giving up urban amenities and qualities.Ref. 6041E_E
EC: A
Energy Rating: A+
#ref:6041E_E