EUR 1.470.000
EUR 1.300.000
349 m²
EUR 1.300.000
EUR 1.095.000
EUR 1.300.000
EUR 1.095.000



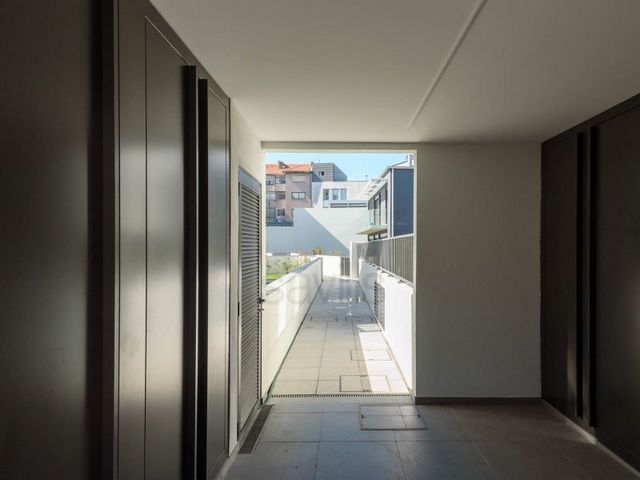

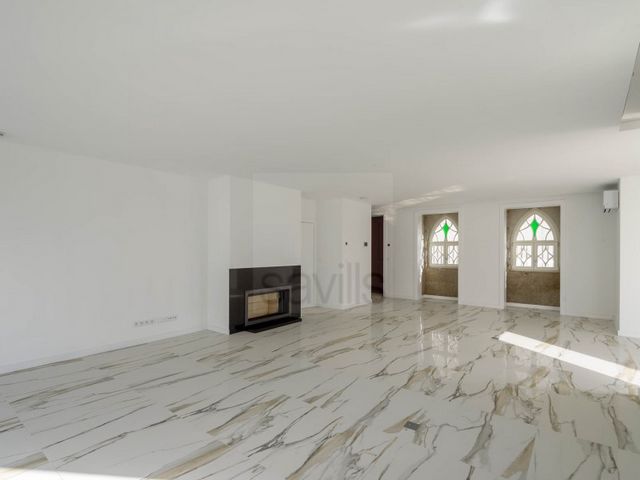

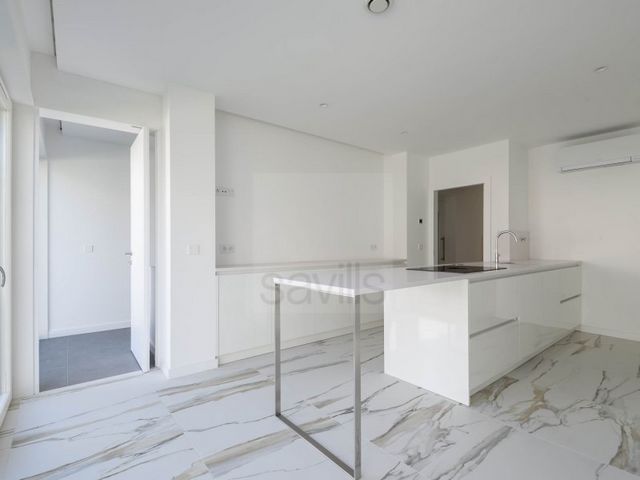
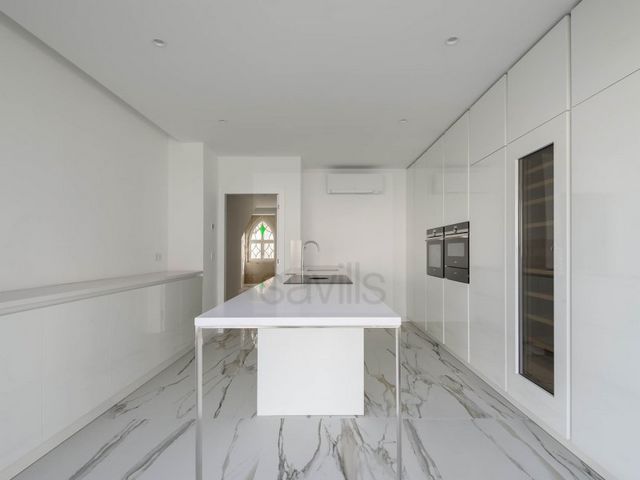









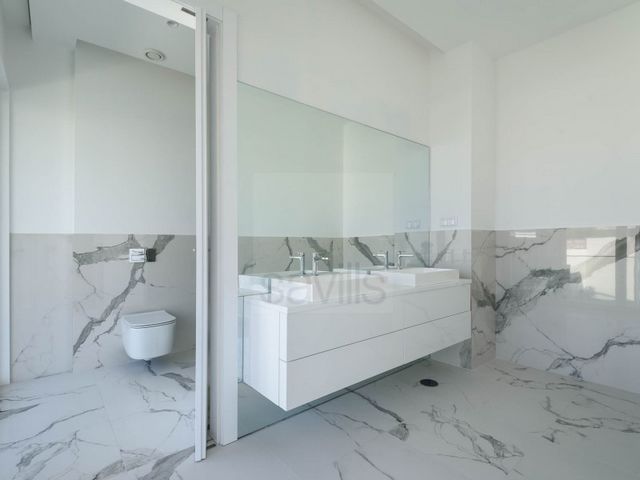

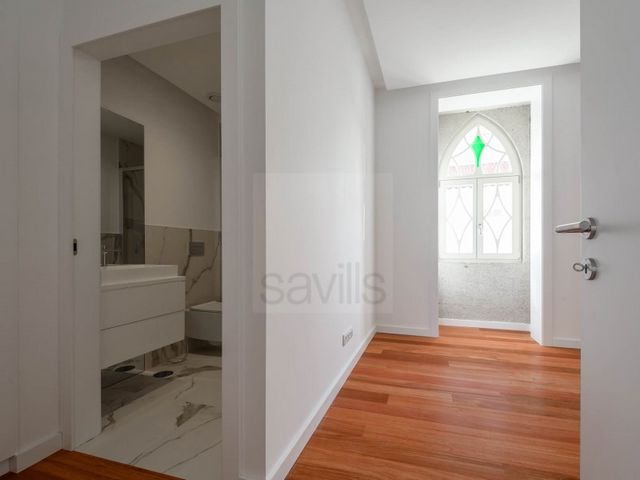

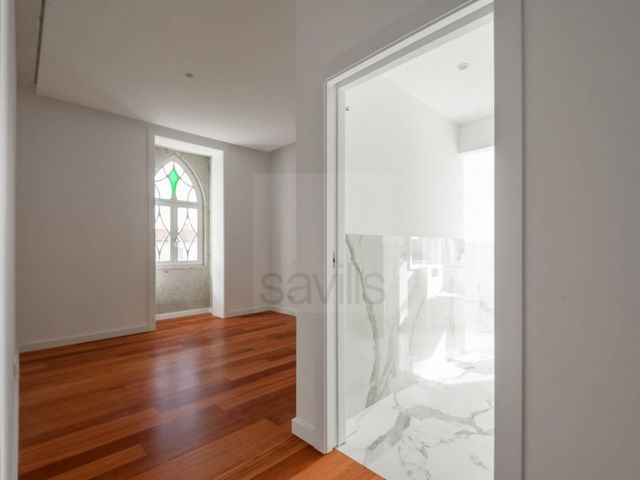
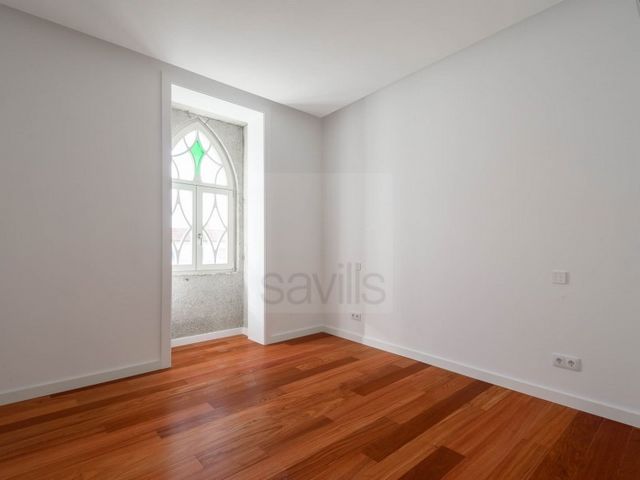

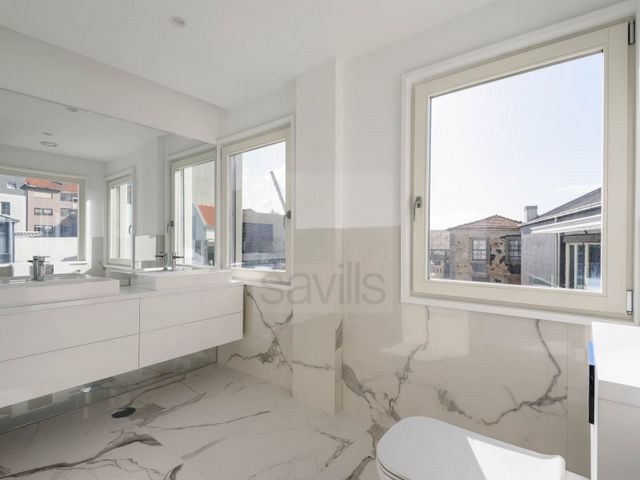





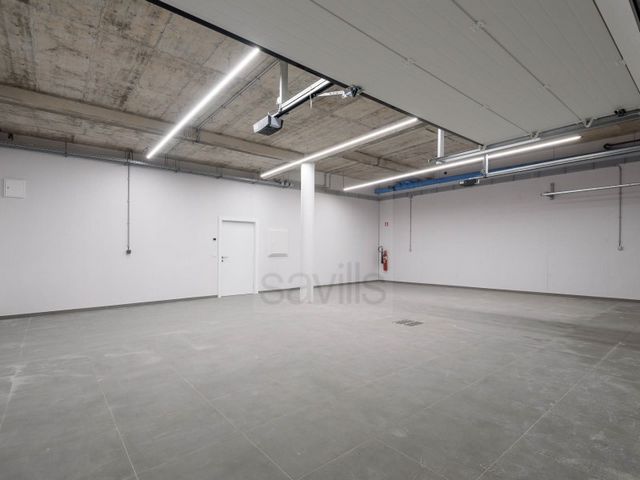




Total area: 347.35 sq m
Outdoor area: 185 sq m
Balcony: 15.85 sq m
Garage for 4 cars: 83.65 sq mEach villa has an independent entrance and garden. The project was designed by the renowned ErgoCirculo Architecture Studio. Ideally located second line from the sea, close to Leça da Palmeira beach, Nautical Clubs, and a wide selection of restaurants, this villa offers a luxurious lifestyle in an exclusive area.
Energy Rating: A
#ref:SAVPRT11299_1 Meer bekijken Minder bekijken Luxury 3-Bedroom Villa in Sarsfield Condominium, Leça da PalmeiraThis stunning 3-bedroom villa with four facades is part of an exclusive condominium of just five properties, located in the historic area of Leça da Palmeira, second line from the sea and just steps away from the beach. This unique home, a remodelled former manor house, combines historical charm with modern comfort, with direct access to Rua Fresca.The villa boasts a spacious living room with a fireplace and direct access to a private garden surrounded by an elegant deck. The kitchen, facing the garden, is fully equipped with Gnessis appliances and includes a wine storage cabinet.All three bedrooms are en-suite, each featuring a walk-in closet and bathrooms with natural light. A private lift offers direct access from the garage to the interior of the villa. Electric shutters and air conditioning ensure added comfort throughout the year.The attic has potential for further expansion, with the infrastructure already in place to create an additional bathroom, plus two Velux electric windows with blackout blinds.The property includes a spacious underground garage with room for up to six cars, along with a laundry area.Key Features:
Total area: 347.35 sq m
Outdoor area: 185 sq m
Balcony: 15.85 sq m
Garage for 4 cars: 83.65 sq mEach villa has an independent entrance and garden. The project was designed by the renowned ErgoCirculo Architecture Studio. Ideally located second line from the sea, close to Leça da Palmeira beach, Nautical Clubs, and a wide selection of restaurants, this villa offers a luxurious lifestyle in an exclusive area.
Energy Rating: A
#ref:SAVPRT11299_1 MAISON 3 : typologie V3
- Superficie totale de 60.4m2
- Espace extérieur : 214m2
- Balcons : 8.60m2 + 6.90m2
- Garage pour 4 à 5 voitures (92m2)Villas Sarsfield communauté fermée de 5 villas de luxe (T2 à T4) en construction, avec un emplacement privilégié, dans le centre historique de Leça da Palmeira, à 5 minutes à pied de la plage et du port de plaisance.
Chaque maison a une entrée indépendante et un jardin.Conçue par ErgoCirculo Architecture, chaque villa disposera d'un garage fermé et exclusif, d'un espace buanderie privé, avec accès à l'intérieur de la résidence via un ascenseur privatif.Chaque maison sera équipée de matériaux de grande qualité, d'une cuisine 'Gnessis', séjour avec cheminée, volets roulants électriques, climatisation.Construction de normes de haute qualité, avec des finitions premium et exclusives.Cette copropriété unique et privée combine parfaitement les espaces intérieurs et extérieurs.Fin des travaux prévue au 2ème semestre 2023.
Performance Énergétique: A
#ref:SAVPRT11299_1 Luxury 3-Bedroom Villa in Sarsfield Condominium, Leça da PalmeiraThis stunning 3-bedroom villa with four facades is part of an exclusive condominium of just five properties, located in the historic area of Leça da Palmeira, second line from the sea and just steps away from the beach. This unique home, a remodelled former manor house, combines historical charm with modern comfort, with direct access to Rua Fresca.The villa boasts a spacious living room with a fireplace and direct access to a private garden surrounded by an elegant deck. The kitchen, facing the garden, is fully equipped with Gnessis appliances and includes a wine storage cabinet.All three bedrooms are en-suite, each featuring a walk-in closet and bathrooms with natural light. A private lift offers direct access from the garage to the interior of the villa. Electric shutters and air conditioning ensure added comfort throughout the year.The attic has potential for further expansion, with the infrastructure already in place to create an additional bathroom, plus two Velux electric windows with blackout blinds.The property includes a spacious underground garage with room for up to six cars, along with a laundry area.Key Features:
Total area: 347.35 sq m
Outdoor area: 185 sq m
Balcony: 15.85 sq m
Garage for 4 cars: 83.65 sq mEach villa has an independent entrance and garden. The project was designed by the renowned ErgoCirculo Architecture Studio. Ideally located second line from the sea, close to Leça da Palmeira beach, Nautical Clubs, and a wide selection of restaurants, this villa offers a luxurious lifestyle in an exclusive area.
Energy Rating: A
#ref:SAVPRT11299_1 Luxury 3-Bedroom Villa in Sarsfield Condominium, Leça da PalmeiraThis stunning 3-bedroom villa with four facades is part of an exclusive condominium of just five properties, located in the historic area of Leça da Palmeira, second line from the sea and just steps away from the beach. This unique home, a remodelled former manor house, combines historical charm with modern comfort, with direct access to Rua Fresca.The villa boasts a spacious living room with a fireplace and direct access to a private garden surrounded by an elegant deck. The kitchen, facing the garden, is fully equipped with Gnessis appliances and includes a wine storage cabinet.All three bedrooms are en-suite, each featuring a walk-in closet and bathrooms with natural light. A private lift offers direct access from the garage to the interior of the villa. Electric shutters and air conditioning ensure added comfort throughout the year.The attic has potential for further expansion, with the infrastructure already in place to create an additional bathroom, plus two Velux electric windows with blackout blinds.The property includes a spacious underground garage with room for up to six cars, along with a laundry area.Key Features:
Total area: 347.35 sq m
Outdoor area: 185 sq m
Balcony: 15.85 sq m
Garage for 4 cars: 83.65 sq mEach villa has an independent entrance and garden. The project was designed by the renowned ErgoCirculo Architecture Studio. Ideally located second line from the sea, close to Leça da Palmeira beach, Nautical Clubs, and a wide selection of restaurants, this villa offers a luxurious lifestyle in an exclusive area.
Energy Rating: A
#ref:SAVPRT11299_1 Moradia T3 de Luxo no Condomínio Sarsfield em Leça da PalmeiraEsta magnífica moradia de 3 quartos, com quatro frentes, faz parte de um exclusivo condomínio de apenas cinco moradias. Situa-se na zona histórica de Leça da Palmeira, em segunda linha de mar, a poucos passos da praia. Remodelada a partir de um antigo palacete, esta casa combina charme histórico com conforto contemporâneo e tem acesso direto à Rua Fresca.A moradia oferece uma ampla sala de estar com recuperador de calor e acesso direto ao jardim privativo, rodeado por um elegante deck. A cozinha, voltada para o jardim, está equipada com eletrodomésticos Gneisse e inclui um armário garrafeira.Com três suites, todas com closet e casas de banho com luz natural, a casa destaca-se pelo conforto e elegância. Um elevador privativo proporciona acesso direto desde a garagem ao interior da moradia. Há estores elétricos e ar condicionado para garantir toda a comodidade.Há também a possibilidade de expandir o espaço habitacional no sótão, que já está preparado com infraestruturas para mais uma casa de banho, e conta com duas ainda janelas Velux elétricas com blackout.Na cave há uma espaçosa garagem com capacidade para seis carros, além de uma lavandaria.Características principais:
Área total: 347,35 m²
Área exterior: 185 m²
Varanda: 15,85 m²
Garagem para 4 carros: 83,65 m²Cada moradia possui entrada e jardim independentes. O projeto foi desenvolvido pelo prestigiado gabinete de Arquitetura ErgoCirculo. A localização, em segunda linha de mar, perto da praia de Leça da Palmeira, dos Clubes Náuticos e de uma vasta oferta de restaurantes, torna esta moradia perfeita para quem procura um estilo de vida luxuoso numa zona exclusiva.
Categoria Energética: A
#ref:SAVPRT11299_1 Luxury 3-Bedroom Villa in Sarsfield Condominium, Leça da PalmeiraThis stunning 3-bedroom villa with four facades is part of an exclusive condominium of just five properties, located in the historic area of Leça da Palmeira, second line from the sea and just steps away from the beach. This unique home, a remodelled former manor house, combines historical charm with modern comfort, with direct access to Rua Fresca.The villa boasts a spacious living room with a fireplace and direct access to a private garden surrounded by an elegant deck. The kitchen, facing the garden, is fully equipped with Gnessis appliances and includes a wine storage cabinet.All three bedrooms are en-suite, each featuring a walk-in closet and bathrooms with natural light. A private lift offers direct access from the garage to the interior of the villa. Electric shutters and air conditioning ensure added comfort throughout the year.The attic has potential for further expansion, with the infrastructure already in place to create an additional bathroom, plus two Velux electric windows with blackout blinds.The property includes a spacious underground garage with room for up to six cars, along with a laundry area.Key Features:
Total area: 347.35 sq m
Outdoor area: 185 sq m
Balcony: 15.85 sq m
Garage for 4 cars: 83.65 sq mEach villa has an independent entrance and garden. The project was designed by the renowned ErgoCirculo Architecture Studio. Ideally located second line from the sea, close to Leça da Palmeira beach, Nautical Clubs, and a wide selection of restaurants, this villa offers a luxurious lifestyle in an exclusive area.
Energy Rating: A
#ref:SAVPRT11299_1 Luxury 3-Bedroom Villa in Sarsfield Condominium, Leça da PalmeiraThis stunning 3-bedroom villa with four facades is part of an exclusive condominium of just five properties, located in the historic area of Leça da Palmeira, second line from the sea and just steps away from the beach. This unique home, a remodelled former manor house, combines historical charm with modern comfort, with direct access to Rua Fresca.The villa boasts a spacious living room with a fireplace and direct access to a private garden surrounded by an elegant deck. The kitchen, facing the garden, is fully equipped with Gnessis appliances and includes a wine storage cabinet.All three bedrooms are en-suite, each featuring a walk-in closet and bathrooms with natural light. A private lift offers direct access from the garage to the interior of the villa. Electric shutters and air conditioning ensure added comfort throughout the year.The attic has potential for further expansion, with the infrastructure already in place to create an additional bathroom, plus two Velux electric windows with blackout blinds.The property includes a spacious underground garage with room for up to six cars, along with a laundry area.Key Features:
Total area: 347.35 sq m
Outdoor area: 185 sq m
Balcony: 15.85 sq m
Garage for 4 cars: 83.65 sq mEach villa has an independent entrance and garden. The project was designed by the renowned ErgoCirculo Architecture Studio. Ideally located second line from the sea, close to Leça da Palmeira beach, Nautical Clubs, and a wide selection of restaurants, this villa offers a luxurious lifestyle in an exclusive area.
Energy Rating: A
#ref:SAVPRT11299_1