FOTO'S WORDEN LADEN ...
Referentie:
GVJU-T1540
/ savprt15214
Referentie:
GVJU-T1540
Land:
PT
Regio:
Porto
Stad:
Vila Nova de Gaia
Postcode:
4430-498
Categorie:
Residentieel
Type vermelding:
Te koop
Type woning:
Grond
Omvang woning:
428 m²
Bebouwbaar gebied:
1.917 m²
GEMIDDELDE WONINGWAARDEN IN OLIVEIRA DO DOURO
VASTGOEDPRIJS PER M² IN NABIJ GELEGEN STEDEN
| Stad |
Gem. Prijs per m² woning |
Gem. Prijs per m² appartement |
|---|---|---|
| Canidelo | - | EUR 4.488 |
| Vila Nova de Gaia | EUR 2.599 | EUR 3.451 |
| Porto | EUR 3.692 | EUR 4.168 |
| Matosinhos | - | EUR 3.894 |
| Gondomar | EUR 1.896 | EUR 2.199 |
| Espinho | - | EUR 3.421 |
| Maia | EUR 2.248 | EUR 2.566 |
| Valongo | EUR 1.764 | EUR 1.870 |
| Maia | EUR 2.073 | EUR 2.541 |
| Santa Maria da Feira | EUR 1.723 | EUR 2.023 |
| Feira | EUR 1.761 | EUR 1.838 |
| Ovar | EUR 1.809 | EUR 2.129 |
| Paredes | EUR 1.854 | EUR 3.306 |
| Ovar | EUR 1.785 | EUR 2.016 |
| Oliveira de Azeméis | EUR 1.507 | - |
| Vila Nova de Famalicão | EUR 1.468 | EUR 1.842 |
| Marco de Canaveses | EUR 2.099 | - |
| Aveiro | EUR 1.787 | EUR 3.180 |
| Esposende | EUR 2.283 | EUR 2.544 |

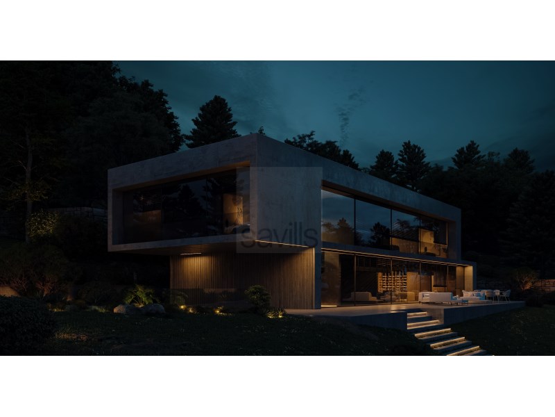


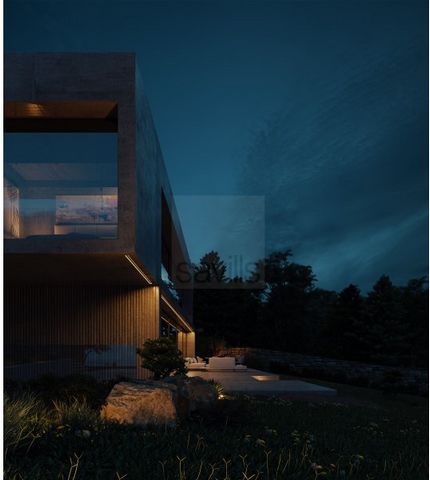
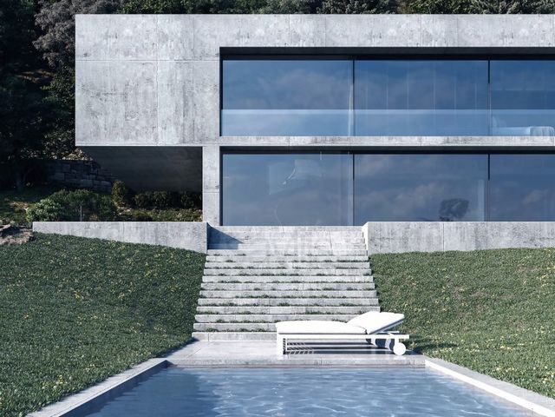



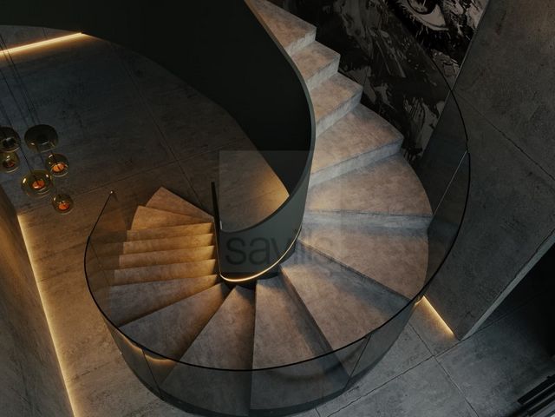

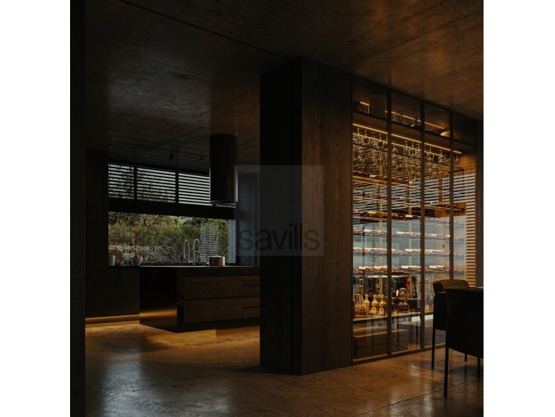

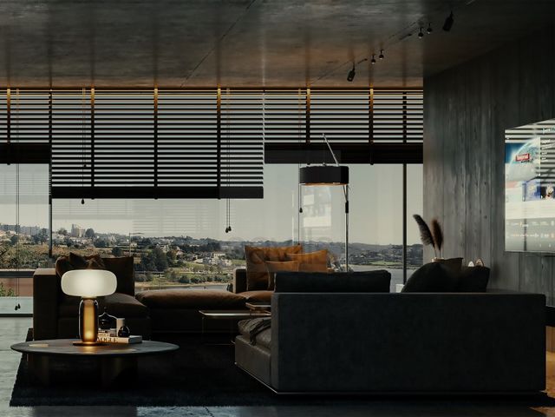
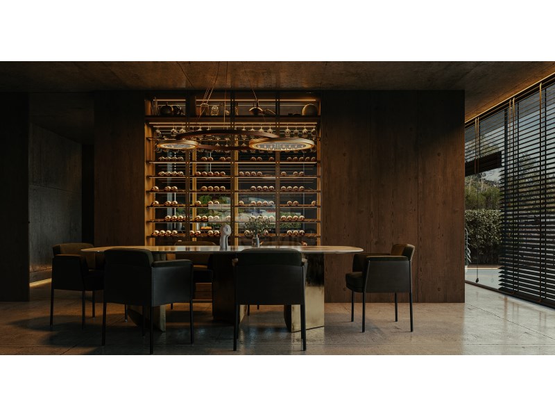
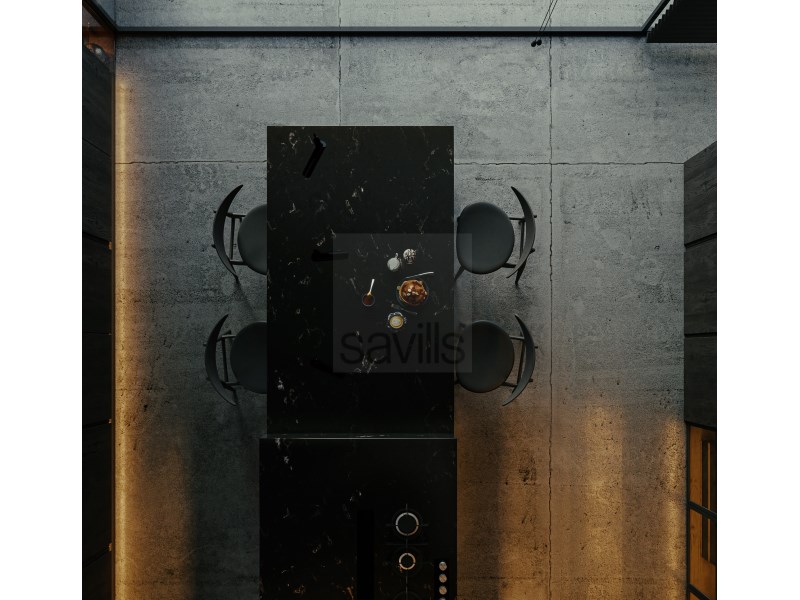
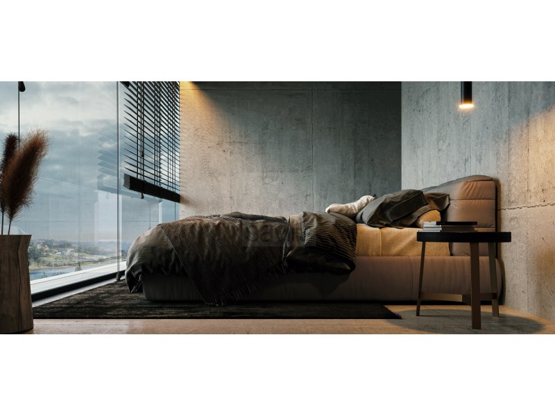


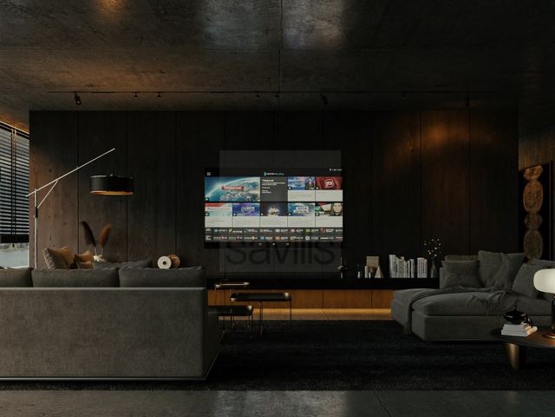

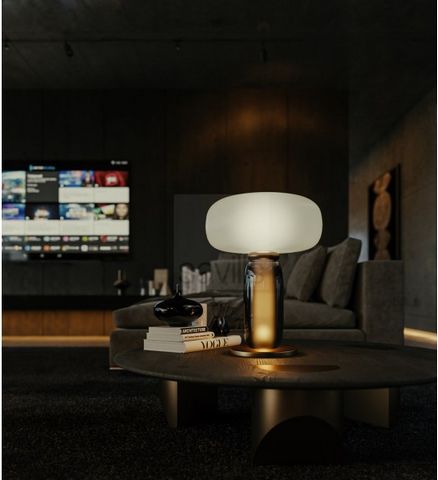
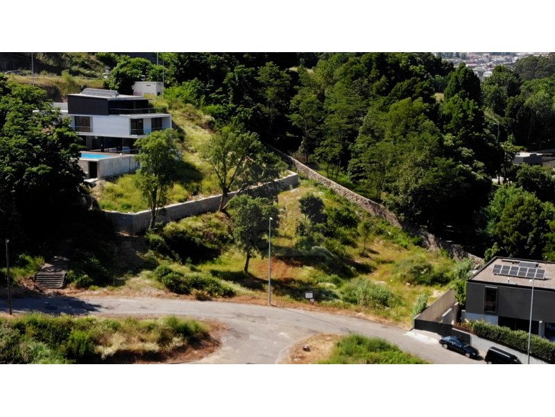
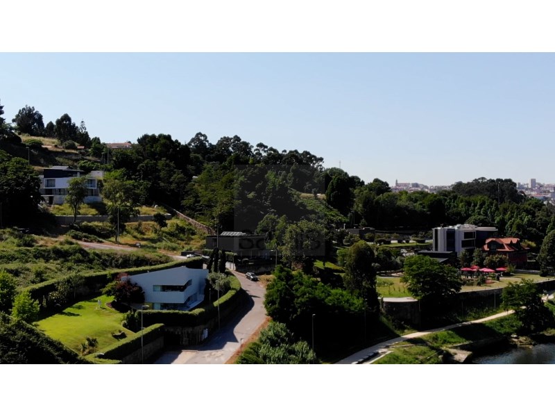
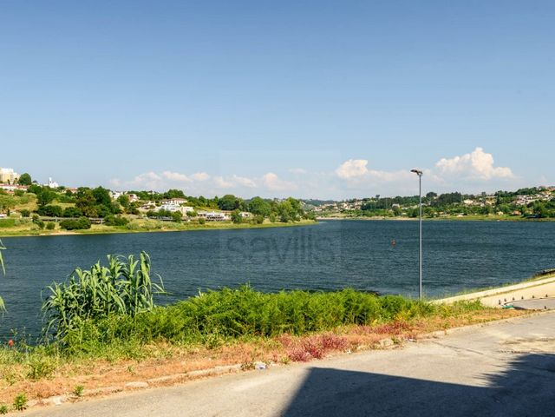



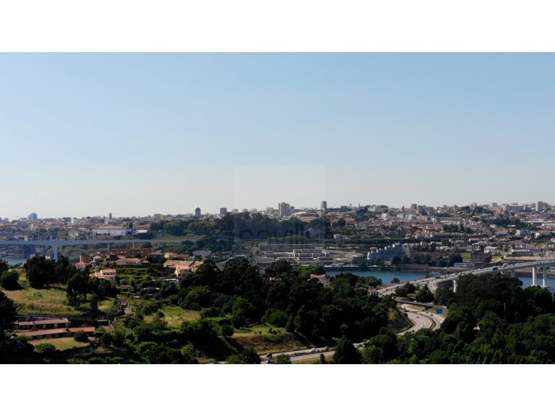
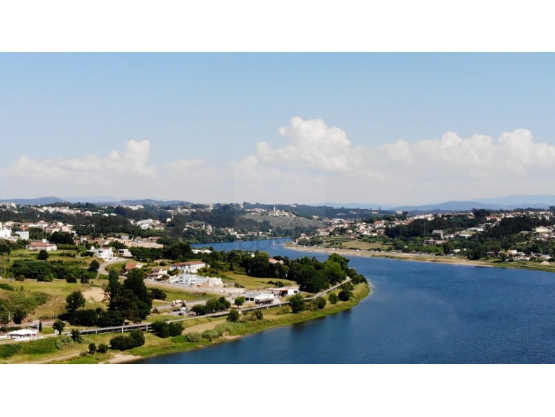

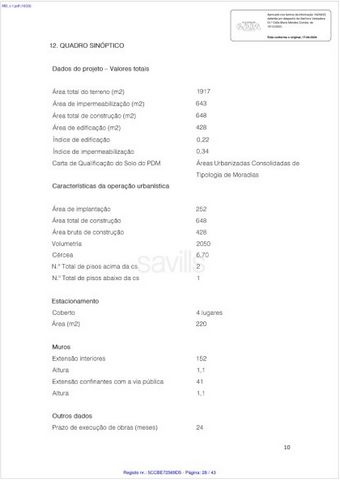
In the garden there is a large rectangular swimming pool.
Energy Rating: Exempt
#ref:SAVPRT15214 Meer bekijken Minder bekijken Land with architectural and specialized project approved for a 4 bedroom villa with 648m2 of gross construction area with garden and swimming pool.Located on a 1,917m2 plot, the designed house has a footprint of 252m2 and is divided into three floors.On the '-1' floor we find a garage for 4 cars, a bathroom and laundry area and a storage area.On floor 0, we find a large entrance hall, an office area, storage and guest toilet, a large living and dining room and the kitchen. This floor is glazed to the East and West.On the 1st floor, we find four large suites, with the Master having a very large closet.
In the garden there is a large rectangular swimming pool.
Energy Rating: Exempt
#ref:SAVPRT15214 Terrain avec projet architectural et spécialisé approuvé pour une villa de 4 chambres avec 648m2 de surface brute de construction avec jardin et piscine.Située sur un terrain de 1 917 m2, la maison conçue a une superficie au sol de 252 m2 et est divisée en trois étages.A l'étage '-1', nous trouvons un garage pour 4 voitures, une salle de bain et buanderie et un débarras.A l'étage 0, nous trouvons un grand hall d'entrée, un coin bureau, des rangements et des toilettes invités, un grand salon et salle à manger et la cuisine. Cet étage est vitré à l'Est et à l'Ouest.Au 1er étage, nous trouvons quatre grandes suites, la Master disposant d'un très grand placard.
Dans le grand jardin se trouve une grande piscine rectangulaire.
Performance Énergétique: Exempt
#ref:SAVPRT15214 Land with architectural and specialized project approved for a 4 bedroom villa with 648m2 of gross construction area with garden and swimming pool.Located on a 1,917m2 plot, the designed house has a footprint of 252m2 and is divided into three floors.On the '-1' floor we find a garage for 4 cars, a bathroom and laundry area and a storage area.On floor 0, we find a large entrance hall, an office area, storage and guest toilet, a large living and dining room and the kitchen. This floor is glazed to the East and West.On the 1st floor, we find four large suites, with the Master having a very large closet.
In the garden there is a large rectangular swimming pool.
Energy Rating: Exempt
#ref:SAVPRT15214 Land with architectural and specialized project approved for a 4 bedroom villa with 648m2 of gross construction area with garden and swimming pool.Located on a 1,917m2 plot, the designed house has a footprint of 252m2 and is divided into three floors.On the '-1' floor we find a garage for 4 cars, a bathroom and laundry area and a storage area.On floor 0, we find a large entrance hall, an office area, storage and guest toilet, a large living and dining room and the kitchen. This floor is glazed to the East and West.On the 1st floor, we find four large suites, with the Master having a very large closet.
In the garden there is a large rectangular swimming pool.
Energy Rating: Exempt
#ref:SAVPRT15214 Terreno com projecto de arquitectura e especialidades aprovados para uma moradia V4 com 648m2 de área bruta constructiva com jardim e piscina.Inserida num lote com 1.917m2, a casa projectada tem uma implantação de 252m2 e divide-se em três pisos:No piso '-1' encontramos a garagem para 4 carros, um wc e zona de tratamento de roupas e, uma zona de arrumos.No piso 0, encontramos um amplo hall de entrada, uma zona de escritório, arrumos e wc de serviço, uma ampla sala de estar e de jantar e, a cozinha. Este piso é envidraçado a Nascente e Poente.No piso 1, encontramos quatro grandes suites, tendo a Master um closet bastante amplo.
No jardim está projectada uma ampla piscina de formato rectangular.
Categoria Energética: Isento
#ref:SAVPRT15214 Land with architectural and specialized project approved for a 4 bedroom villa with 648m2 of gross construction area with garden and swimming pool.Located on a 1,917m2 plot, the designed house has a footprint of 252m2 and is divided into three floors.On the '-1' floor we find a garage for 4 cars, a bathroom and laundry area and a storage area.On floor 0, we find a large entrance hall, an office area, storage and guest toilet, a large living and dining room and the kitchen. This floor is glazed to the East and West.On the 1st floor, we find four large suites, with the Master having a very large closet.
In the garden there is a large rectangular swimming pool.
Energy Rating: Exempt
#ref:SAVPRT15214 Land with architectural and specialized project approved for a 4 bedroom villa with 648m2 of gross construction area with garden and swimming pool.Located on a 1,917m2 plot, the designed house has a footprint of 252m2 and is divided into three floors.On the '-1' floor we find a garage for 4 cars, a bathroom and laundry area and a storage area.On floor 0, we find a large entrance hall, an office area, storage and guest toilet, a large living and dining room and the kitchen. This floor is glazed to the East and West.On the 1st floor, we find four large suites, with the Master having a very large closet.
In the garden there is a large rectangular swimming pool.
Energy Rating: Exempt
#ref:SAVPRT15214