FOTO'S WORDEN LADEN ...
Huis en eengezinswoning (Te koop)
Referentie:
GKAD-T68828
/ 402_34999
Referentie:
GKAD-T68828
Land:
FR
Stad:
Luzy
Postcode:
58170
Categorie:
Residentieel
Type vermelding:
Te koop
Type woning:
Huis en eengezinswoning
Eigenschapssubtype:
Villa
Omvang woning:
86 m²
Omvang perceel:
2.123 m²
Kamers:
5
Slaapkamers:
3
Toilet:
2
Aantal verdiepingen:
1
Verwarming Brandbaar:
Gas
Energieverbruik:
0209
Broeikasgasemissies:
43
Parkeerplaatsen:
1
Garages:
1
Open haard:
Ja
Terras:
Ja
VASTGOEDPRIJS PER M² IN NABIJ GELEGEN STEDEN
| Stad |
Gem. Prijs per m² woning |
Gem. Prijs per m² appartement |
|---|---|---|
| Bourbon-Lancy | EUR 1.142 | - |
| Montceau-les-Mines | EUR 1.151 | EUR 1.017 |
| Digoin | EUR 1.107 | - |
| Le Creusot | EUR 1.102 | EUR 1.026 |
| Dompierre-sur-Besbre | EUR 1.130 | - |
| Paray-le-Monial | EUR 1.427 | - |
| Charolles | EUR 1.082 | - |
| Bourgogne | EUR 1.303 | EUR 1.666 |
| Yzeure | EUR 1.413 | EUR 1.186 |
| Moulins | EUR 1.201 | EUR 1.213 |
| Corbigny | EUR 794 | - |
| Saulieu | EUR 1.033 | - |
| La Clayette | EUR 999 | - |
| Lapalisse | EUR 875 | - |
| Nevers | EUR 1.140 | EUR 940 |
| Chalon-sur-Saône | EUR 1.488 | EUR 1.218 |
| Chauffailles | EUR 1.017 | - |
| Charlieu | EUR 1.081 | - |
| Saint-Pourçain-sur-Sioule | EUR 1.079 | - |
| Allier | EUR 1.424 | EUR 2.083 |

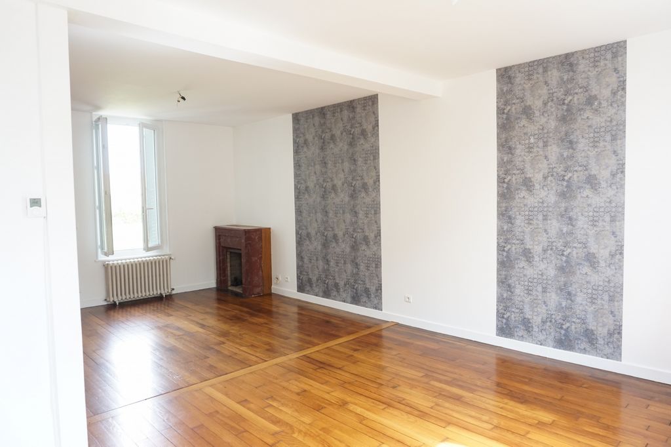
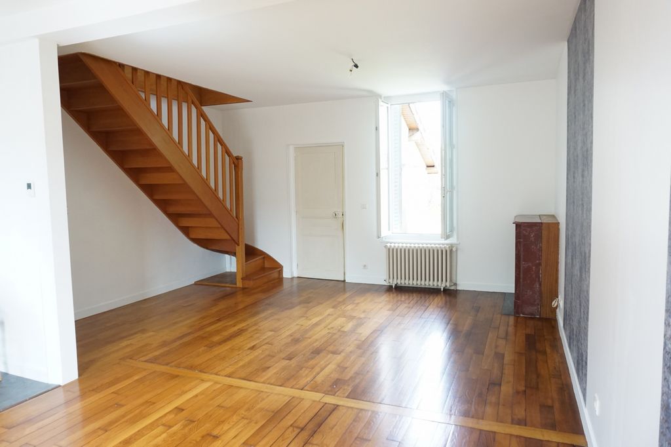
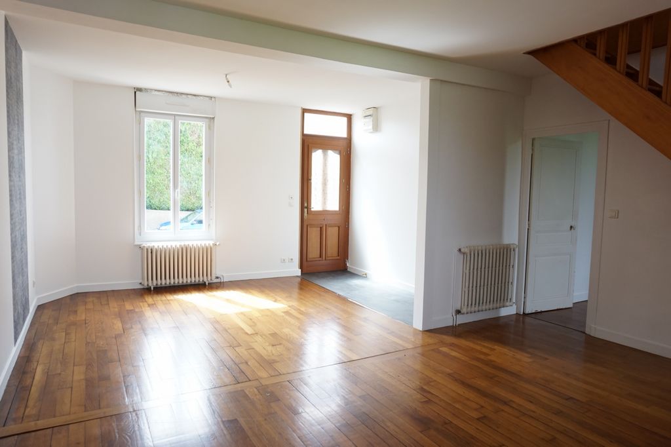
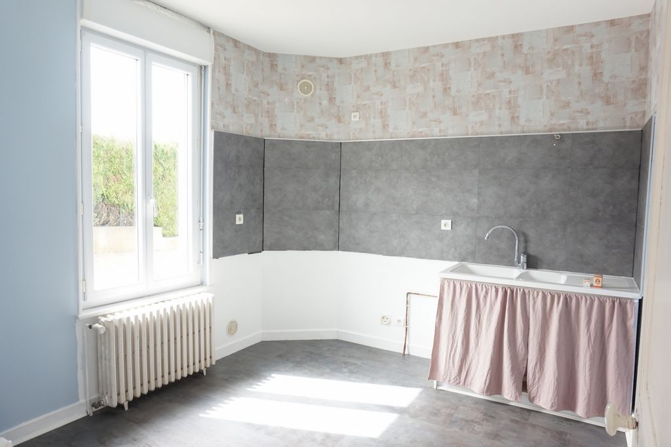
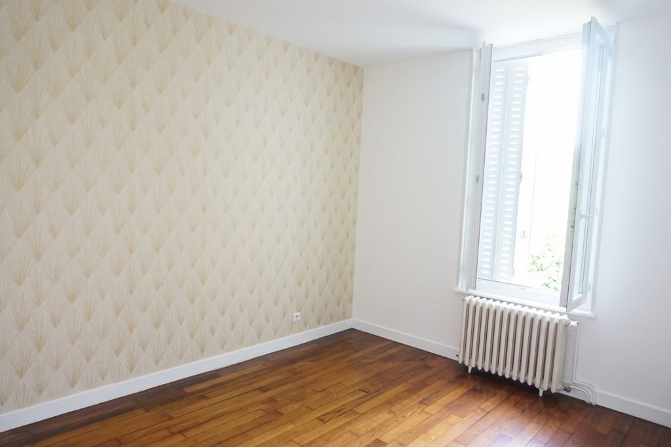
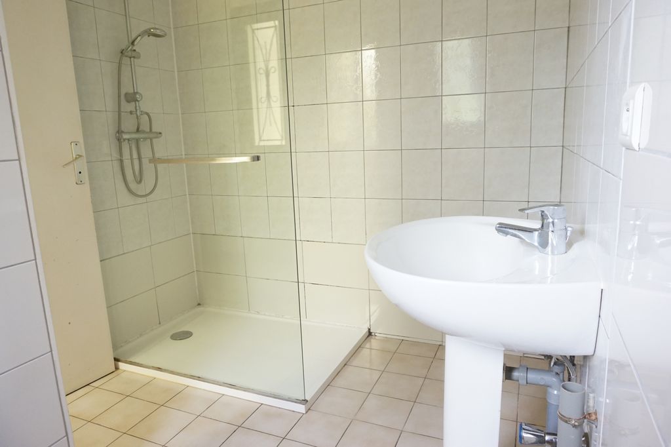
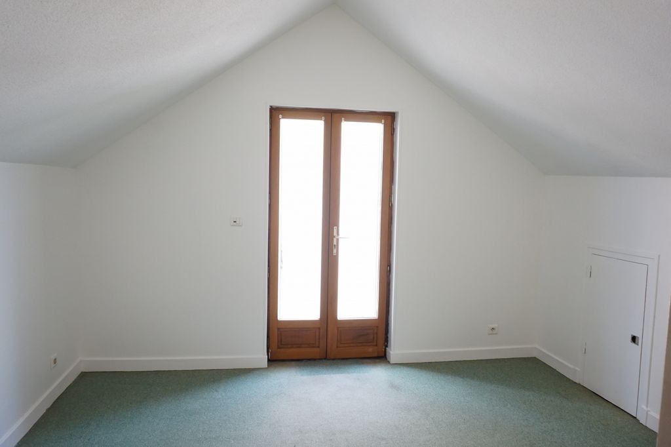
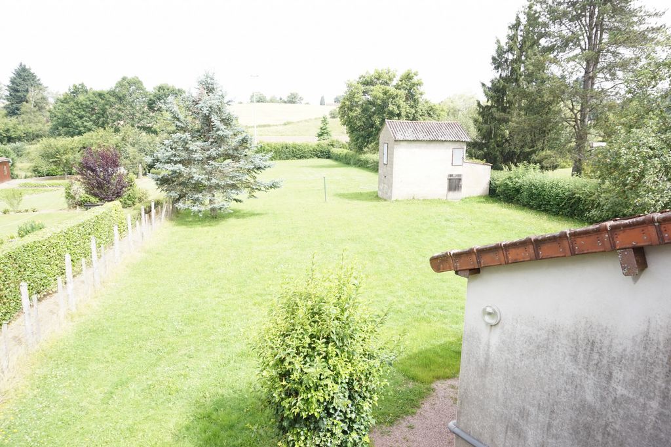
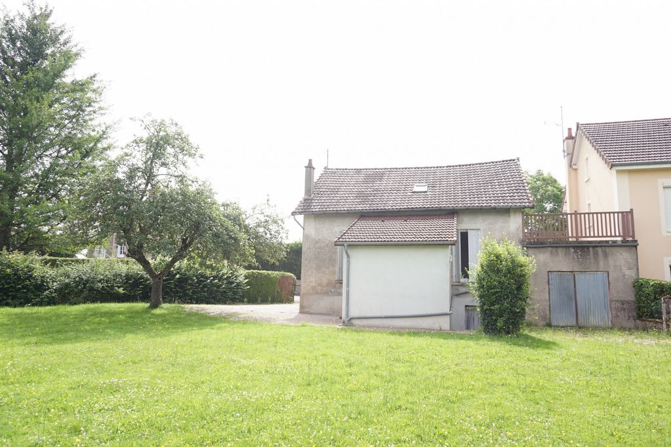
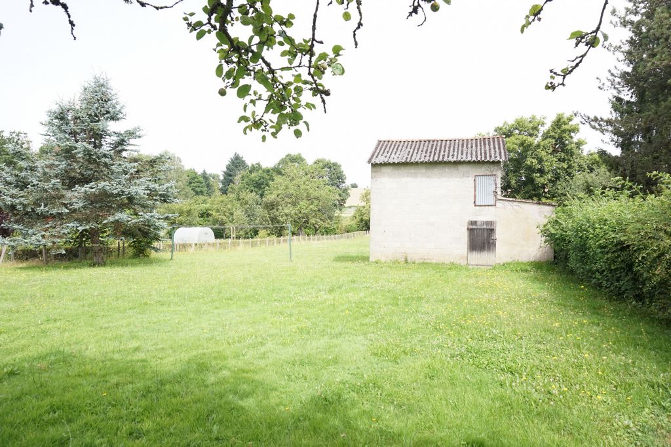
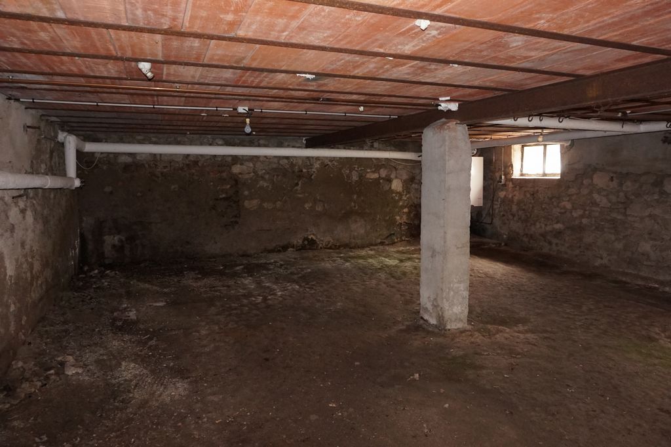
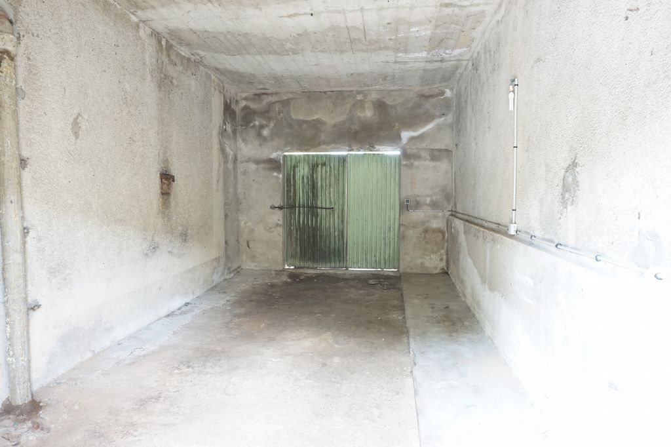
Cette maison de 85.60 m2 élevée sur cave totale est composée au rez de chaussée d'un séjour de 30.55 m2 avec un beau parquet chêne et cheminée (à tuber),
une cuisine séparée à aménager de 9.75 m2, une chambre de 11.50 m2 côté jardin avec parquet chêne, une salle d'eau de 4.8 m2 avec vasque et douche, puis un wc séparé de 1.55 m2.
A l'étage un palier de 3.20 m2 dessert une chambre de 10.30 m2, un wc de 1.50 m2 et une chambre de 10.50 m2 donnant sur un toit terrasse de 26 m2 avec vue sur le jardin.
huisseries double vitrage pvc et bois
volets roulants pvc à l'avant et persiennes à l'arrière
chauffage par chaudière gaz de ville avec production d'eau chaude
tout-à-l'égout
Un garage de 25.60 m2 complète ce bien ainsi qu'une dépendance abris de jardin de 22 m2 environ
puits
Le tout sur une belle parcelle de terrain de 2 123 m2
Cette annonce vous est proposée par CLEMENT Julie - EI - NoRSAC: 851 991 513, Enregistré au Greffe du tribunal de commerce de Nevers Les informations sur les risques auxquels ce bien est exposé sont disponibles sur le site Géorisques : www.georisques.gouv.fr - Annonce rédigée et publiée par un Agent Mandataire - Located in Luzy, a dynamic town with schools and college, all shops, cinema, swimming pool and medical office. This house of 85.60 m2 built on a total cellar is composed on the ground floor of a living room of 30.55 m2 with beautiful oak parquet flooring and fireplace (tube), a separate kitchen to be fitted out of 9.75 m2, a bedroom of 11.50 m2 on the garden side with oak parquet flooring, a bathroom of 4.8 m2 with sink and shower, then a separate toilet of 1.55 m2. Upstairs, a landing of 3.20 m2 leads to a bedroom of 10.30 m2, a toilet of 1.50 m2 and a bedroom of 10.50 m2 opening onto a roof terrace of 26 m2 with a view of the garden. double glazed PVC and wood frames PVC roller shutters at the front and louvers at the rear heating by city gas boiler with hot water production sewer A garage of 25.60 m2 completes this property as well as an outbuilding with garden sheds of approximately 22 m2 well All on a beautiful plot of land of 2,123 m2 Les informations sur les risques auxquels ce bien est exposé sont disponibles sur le site Géorisques : www.georisques.gouv.fr