FOTO'S WORDEN LADEN ...
Huis en eengezinswoning te koop — Ferreira do Alentejo
EUR 3.150.000
Huis en eengezinswoning (Te koop)
Referentie:
FGTT-T633
/ 7072
Referentie:
FGTT-T633
Land:
PT
Stad:
Ferreira do Alentejo
Categorie:
Residentieel
Type vermelding:
Te koop
Type woning:
Huis en eengezinswoning
Omvang woning:
470 m²
Omvang perceel:
290.750 m²
Kamers:
7
Slaapkamers:
6
Airconditioning:
Ja
Open haard:
Ja
Terras:
Ja
VASTGOEDPRIJS PER M² IN NABIJ GELEGEN STEDEN
| Stad |
Gem. Prijs per m² woning |
Gem. Prijs per m² appartement |
|---|---|---|
| Beja | EUR 1.491 | - |
| Alcácer do Sal | EUR 2.706 | - |
| Grândola | EUR 4.921 | EUR 4.572 |
| Évora | EUR 1.956 | EUR 5.552 |
| Setúbal | EUR 3.347 | EUR 2.731 |
| Setúbal | EUR 2.986 | EUR 2.786 |
| Palmela | EUR 2.736 | EUR 2.302 |
| Sesimbra | EUR 2.760 | EUR 3.991 |
| Quinta do Conde | EUR 2.407 | EUR 1.947 |
| Algoz | EUR 2.807 | - |
| Moita | EUR 1.963 | EUR 1.703 |
| Montijo | EUR 2.566 | EUR 2.736 |
| Boliqueime | EUR 3.711 | - |
| São Brás de Alportel | EUR 2.860 | EUR 2.483 |
| São Brás de Alportel | EUR 2.743 | EUR 2.389 |
| Moita | - | EUR 1.921 |
| Faro | EUR 3.519 | EUR 3.944 |
| Guia | EUR 4.482 | - |
| Alcantarilha | EUR 3.512 | - |
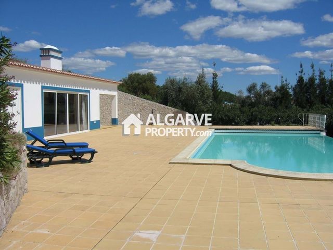
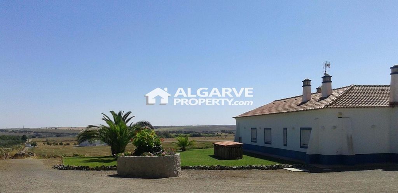
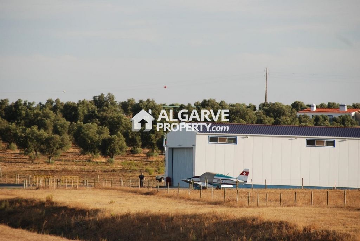
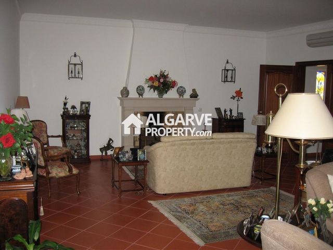
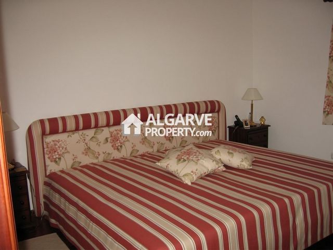
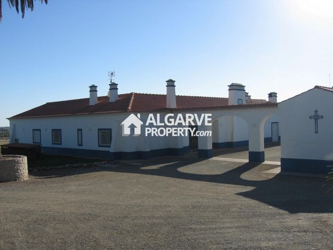
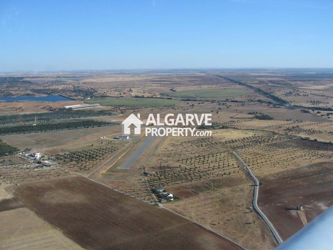
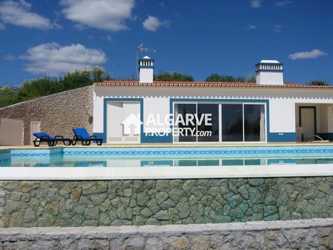
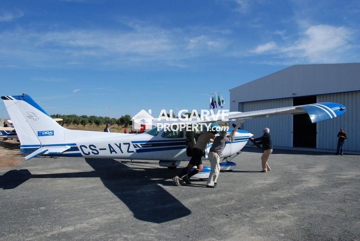
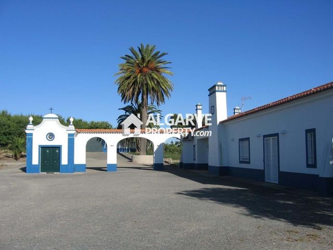
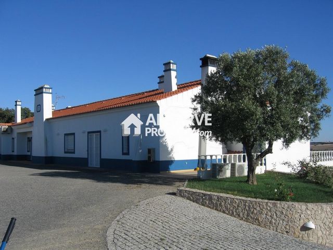
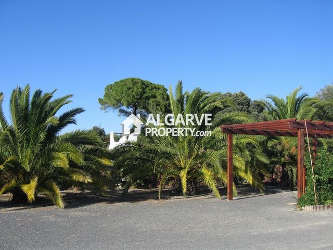
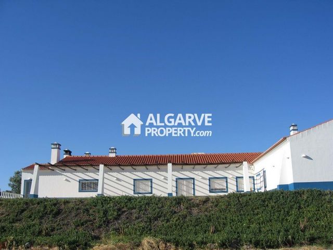
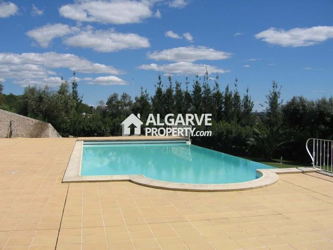
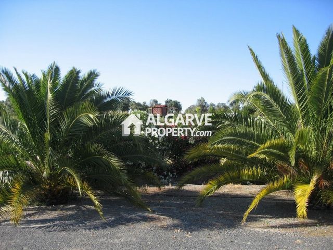
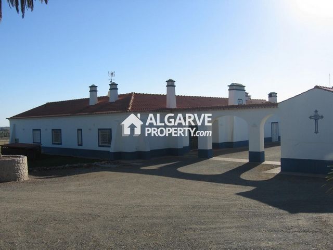
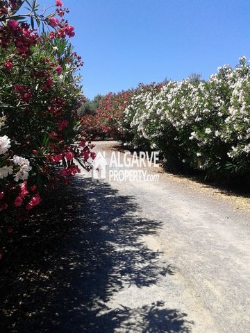
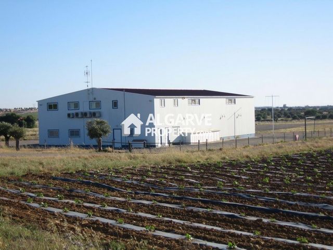
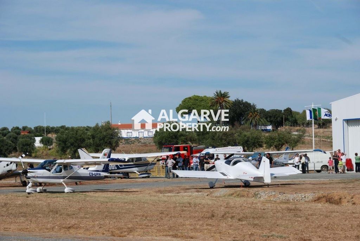
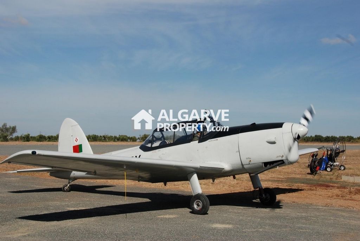
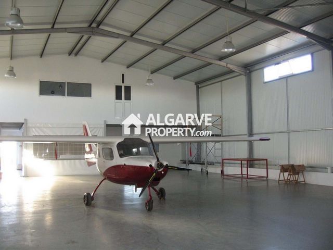
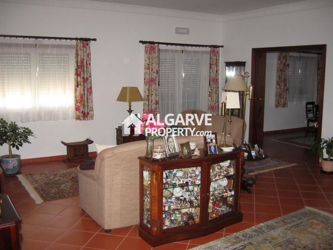
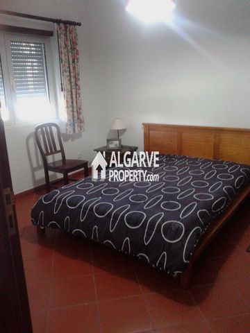
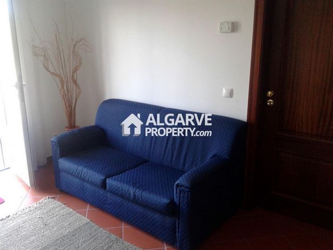
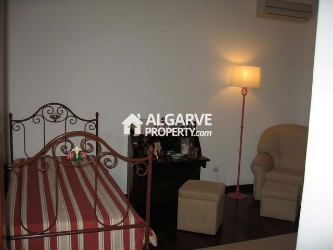
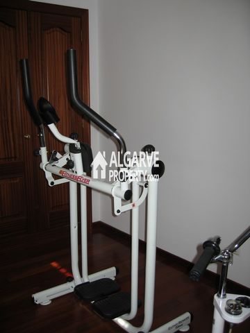
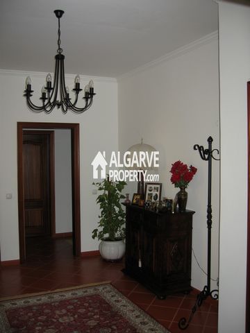
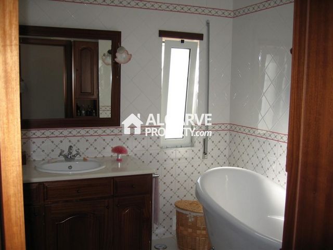
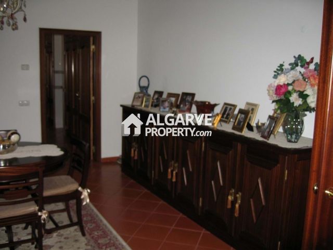
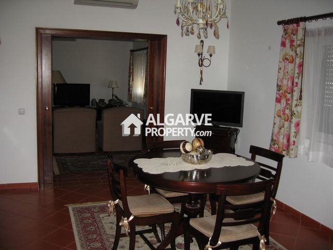
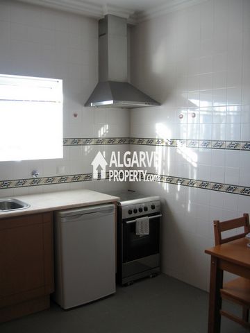
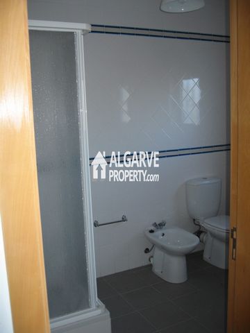
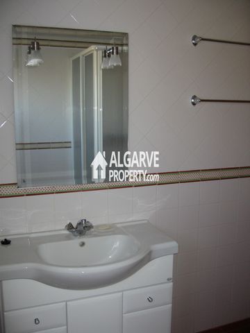
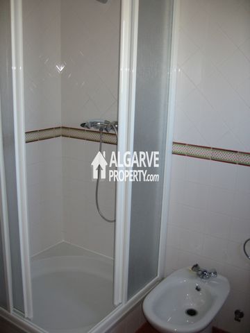
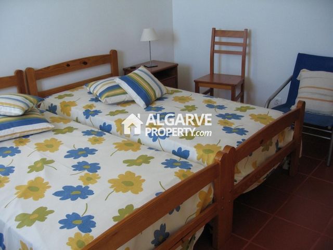
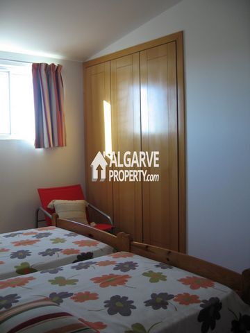
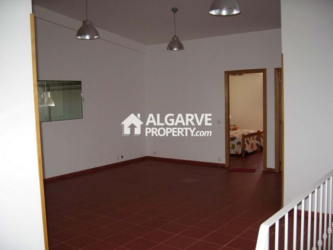
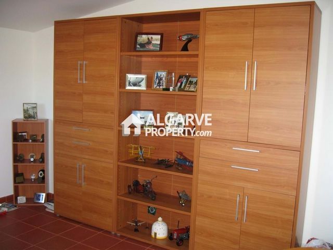
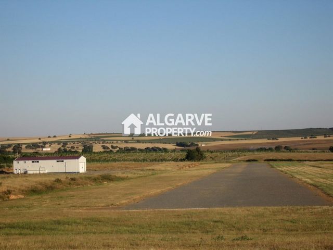
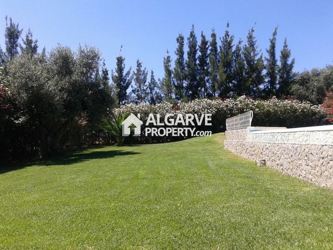
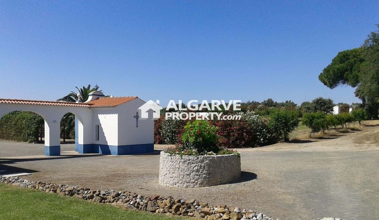
Excellent property consisting of villa with swimming pool, gardens, ample land and private airfield, located in a privileged area of Alentejo, halfway between Lisbon and Algarve. This unique property with highly quality constructions, surroundings and atmosphere gives possibility to live in comfort, safely, to have privacy and can fly almost every day of the year, including winter due to the mild climate and light possibility of rain.The property has 29 hectares. (290,750 sq.m.) It is all fenced and consists of separated areas:
# Aeronautics, with its own entrance, hangar, runway, aircraft parking and car parking lots for many visitors and additional support facilities including accommodation.
# The main house has two separated entrances linked to the small chapel by 3 arches.
# The pool has a support house conveniently separated from the main villa.
# The agricultural area with machine shed and wooden cabin with table vines trellis and has 2 appropriate entrances.- The main house has outside the typical Alentejo style, but it is built with the most modern technologies. It consists of decorated hall with stained glass, two bedrooms in suite with large closets and a special suite with separate living room and walking closet; the convenient gym is situated next to the guest rooms; the office is large and close by there is a social toilet with hand-painted tiles like seventh century style; the living room is large and has a winter area with a nice fireplace and a summer area with direct access to the large south facing terrace; the dining room is connected to the large kitchen next to the separated bbq room with wood oven decorated with a beautiful tile panel alluding to the area.
The floor of the rooms is made of high strength Brazilian exotic wood; the common areas are made in regional tiles also of high resistance.
The house has excellent insulation between walls and aluminum windows frames white lacquered with thermal cut and double glazing, has aluminum blinds the same color insulated in the blades, which gives great thermal inertness resulting in Class A + efficiency rate, that is exceptional and rare in private houses.
The house has underfloor central heating system which gives a great comfort. As it works at low temperature the fuel consumption is very low (solar panels and wood boiler with one fuel boiler as backup).
It has air conditioning in all rooms, including the kitchen, but with a good blinds shading regulation, is not necessary to use it.
The lower floor is even larger than the house floor and in addition to the huge garage for many cars has a big laundry room, bathroom with Turkish bath, 3 large storage rooms, boiler room and solar heating system.
The elevator connects conveniently both floors.
All is regulated automatically: heating system, high efficient solar panels, fuel and wood fired boilers, domestic hot water and various irrigation systems. There are many internal and external power outlets conveniently arranged to be used easily. The alarm system has several protection zones and panic buttons outside, but the property is in a calm safe zone and nothing abnormal has happened.- The house for the caretaker has bedroom with large wardrobe, living room with kitchen and bathroom. It also has heating and air conditioning, also. The caretaker house can be used as a very special suite because it is conveniently connected to the main house.- The chapel is small and blessed, has heating and pleasant lighting through allusive stained glass.- The pool is large and overflowing with water that can be heated by the solar system and the water treatment system is not conventional with chlorine or other chemicals, but rather that used by NASA with copper and active oxygen ions and CO2 to pH adjusting, resulting in protected and pure water. The large lawn garden is surrounding and inviting to rest as it has great privacy due to the protection of tall shrubs and trees. The support pool house is large and can even be used as housing as it has all the conditions: kitchen, living room, bathroom, fireplace, air conditioning, b.b.q. and all necessary pool and garden equipment room.- The ICAO / EASA internationally certified aerodrome is situated on the opposite side of the property. The runway has 550 meters and has been used by aircraft from ultra-light to Cessna 172 and the twin-engine Cessna push-pull. The hangar has space for several aircrafts, helicopters included due to enough gate height. On the first floor there is office, full bathroom, large living room, 2 bedrooms with wardrobes and storage room. On the ground floor there is a full bathroom, large kitchen, living room and workshop. This set can be inhabited autonomously. Outside there are two guest toilets, technical storage and central compressed air. There is room for more hangars to be built if necessary, or even a set of little villas.- The agricultural part consists of class “A” soil, irrigation tank, two wells with capacity for the entire property watering system and exist also pressurized water from the integrated Alentejo irrigation system (Alqueva), which allows to cultivate any kind of plants, or trees that needs a great amount of watering.It can be a good opportunity to have a unique and exceptional property in a great location in Europe with fantastic weather at an affordable cost. Meer bekijken Minder bekijken Excellente propriété, composée d'une villa, d'une piscine, de jardins, d'un vaste terrain et d'un hangar d'aviation, située dans un quartier privilégié de l'Alentejo - à mi-chemin entre Lisbonne et l'Algarve - cette propriété unique pour ses caractéristiques, sa qualité de construction, son environnement et l'atmosphère, permet de vivre avec toutes les qualités, le confort, la sécurité, l'intimité et les possibilités de vol presque tous les jours de l'année, y compris l'hiver car le climat est modéré et avec peu de pluie.La propriété a 29 hectares (290 750 m2) est entièrement clôturée et se compose de zones distinctes:
# L'aéronautique, avec sa propre entrée, un hangar, une piste, des panneaux de stationnement pour avions et des stationnements pour de nombreux visiteurs, ainsi que des installations de soutien, y compris l'hébergement.
# La maison principale reliée à la simple chapelle par 3 arches possède deux entrées indépendantes.
# La piscine a une maison de soutien et est commodément séparée de la villa principale.
# L'agriculture avec hangar à machines et belle cabane en bois avec treillis de vignes de table, dispose de 4 entrées appropriées.- La maison principale a le style typique de l'Alentejo, mais est construite avec les technologies les plus modernes. Il se compose d'un hall décoré de vitraux, de deux chambres en suite avec de grands placards et d'une suite spéciale avec salon séparé et dressing; la salle de sport pratique est située à côté des chambres; le bureau est grand et ensemble il a une belle toilette carrelée peinte à la main du septième siècle; le salon est grand et a une zone d'hiver avec une belle cheminée et une zone d'été avec accès direct à la grande terrasse plein sud; la salle à manger se connecte à la grande cuisine qui rejoint encore la maison du four à bois et le beau panneau de tuiles faisant allusion à la région.
Les sols des chambres sont en bois exotique brésilien de haute résistance; celle des parties communes en tuile régionale également de haute résistance.
La maison a une excellente isolation entre les murs et les cadres en aluminium, laqué blanc avec coupe thermique et double vitrage, a des stores en aluminium de la même couleur et avec une isolation dans les lames; ce qui lui confère une grande inertie thermique ayant été classée avec une efficacité de classe A +, ce qui est exceptionnel et rare dans des constructions particulières.
Il dispose d'un chauffage central au sol ce qui lui confère une atmosphère très confortable. Comme il fonctionne à basse température, la consommation de carburant est très faible (chaudière à bois et panneaux solaires et chaudière à combustible en secours).
Il a l'air conditionné dans toutes les divisions, mais avec une bonne gestion de l'incidence solaire, il n'est pas nécessaire de l'utiliser.
Le sous-sol est encore plus grand que la maison et en plus de l'immense garage pour de nombreuses voitures il y a une immense buanderie complète, une salle de bains avec bain turc, 3 grandes salles de stockage et chaufferie et chauffage solaire.
Tout est automatisé, du chauffage au contrôle des panneaux solaires haute performance, des chaudières au diesel et au bois, de l'eau chaude sanitaire et de divers systèmes d'irrigation. Il existe de nombreuses prises de courant internes et externes convenablement disposées pour une utilisation pratique. Le système d'alarme dispose de plusieurs zones de protection et de boutons de panique à l'extérieur.
- La maison pour le gardien a une chambre avec une grande armoire, un salon avec cuisine, une salle des machines et une salle de bains. Il dispose également du chauffage et de la climatisation. S'il n'est pas utilisé à cette fin, il peut être considéré comme une suite très spéciale car il est commodément connecté à la maison principale.
- La chapelle est simple et bénie, dispose également de chauffage, de ventilation automatique et d'un éclairage agréable à travers des vitraux allusifs.- La piscine est grande et déborde d'eau chauffée par le système solaire et le système de traitement de l'eau n'est pas conventionnel avec du chlore ou d'autres produits chimiques, mais plutôt celui utilisé par la NASA avec du cuivre et des ions d'oxygène actif résultant en une eau protégée et pur. Le grand jardin avec pelouse entoure et invite au repos car il a une grande intimité en raison de la protection des grands arbustes et des arbres qui l'isolent du reste de la propriété. La maison de soutien de la piscine attenante est grande et peut même être utilisée comme logement car elle a toutes les conditions: cuisine, salon, salle de bains, cheminée, climatisation, b.b.q. et collecte pour tous les équipements de piscine et de jardin.- L'aérodrome: - De l'autre côté de la propriété se trouve l'aérodrome certifié OACI / EASA internationalement. La piste est de 550 mètres et a été utilisée par des avions ultra-légers pour le Cessna 172 et le bimoteur Cessna push-pull. Le hangar a de la place pour plusieurs avions et se compose au premier étage, par bureau, salle de bains complète, grand salon, 2 chambres avec placards et rangements. Au rez-de-chaussée il y a une salle de bains complète, une grande cuisine, un salon et un atelier. Cet ensemble peut être habité de manière autonome. Dehors, il y a deux toilettes invités, un local technique et de l'air comprimé central. Il y a de la place pour construire plus de hangars.- La partie agricole: est composée de terres de classe «A» et en plus d'un réservoir d'irrigation pratique, a deux trous artésiens avec une capacité pour toute la propriété et également de l'eau sous pression du système d'irrigation intégré de l'Alentejo (Alqueva), qui permet les cultures irriguées les plus variées.
Cela peut être l'occasion d'avoir une propriété unique et exceptionnelle dans un excellent emplacement en Europe avec une météo fantastique à un coût abordable. Excelente propriedade, composta por moradia, piscina, jardins, vasto terreno e pista de aviação com hangar, situada em zona privilegiada do Alentejo – fica a meia distância entre Lisboa e o Algarve – esta propriedade única pelas suas características, qualidade de construções, envolvência e atmosfera, possibilita viver com toda a qualidade, conforto, segurança, privacidade e possibilidade de voos em quase todos os dias do ano, incluindo o Inverno porque o clima é moderado e com pouca chuva.A propriedade tem 29 hectares, (290.750 m2) está toda vedada e é composta por áreas distintas:
# A aeronáutica, com entrada própria, hangar, pista, placas de estacionamento para aeronaves e parques de estacionamento para muitos visitantes, alem de instalações de apoio incluindo alojamento.
# A moradia principal ligada a singela capela por 3 arcos tem duas entradas próprias.
# A piscina tem casa de apoio e fica convenientemente separada da moradia principal.
# A agrícola com telheiro para máquinas e agradável cabana de madeira com latada de videiras de uvas de mesa, tem 2 entradas apropriadas.- A moradia principal, tem a traça típica alentejana, mas está construída com as mais modernas tecnologias. É composta por hall decorado com vitrais, dois quartos em suite com grandes armários embutidos e mais uma suite especial com sala separada e walking closet; o conveniente ginásio está situado junto aos quartos; o escritório é amplo e junto tem um bonito lavabo com azulejos estilo século VII de pintura manual; a sala de estar é grande e tem zona de inverno com bonita lareira e zona de verão com acesso directo ao grande terraço voltado a Sul; a sala de jantar faz a ligação com a grande cozinha que ainda se junta á casa do forno a lenha e b.b.c.com bonito painel de azulejos alusivo à área.
O piso dos quartos é em madeira exótica brasileira de alta resistência; o das zonas comuns em tijoleira regional também de alta resistência.
A casa tem excelente isolamento entre paredes e caixilharias em alumínio, lacado a branco com corte térmico e vidros duplos, tem persianas em alumínio da mesma cor e com isolamento nas lâminas; o que lhe confere grande inercia térmica tendo sido classificada com a eficiência Classe A+, o que é excepcional e raro em construções particulares.
Tem aquecimento central por piso radiante que lhe confere uma atmosfera muito confortável. Como funciona a baixa temperatura o consumo de combustível é baixíssimo (caldeira a lenha e painéis solares e caldeira a fuel como backup).
Tem ar condicionado em todas as divisões, mas havendo boa gestão da incidência solar, não é necessário o seu uso.
O piso inferior é ainda maior do que o da casa e além de imensa garagem para muitos carros tem uma enorme lavandaria completa, casa de banho com banho turco, 3 grandes arrecadações e casa das caldeiras e aquecimento solar.
Existe um conveniente elevador para ligar os dois pisos.
Tudo está automatizado desde o aquecimento ao controlo dos painéis solares de alto rendimento, caldeiras a gasóleo e lenha, águas quentes sanitárias e os vários sistemas de regas. Existem muitas tomadas de corrente internas e externas dispostas convenientemente para cómodo uso. O sistema de alarme tem várias zonas de protecção e botões de pânico no exterior, mas a zona é muito segura e nunca por ali aconteceu nada de anormal.
- A casa para o caseiro tem quarto com grande roupeiro, sala com cozinha, casa de máquina e casa de banho. Também tem aquecimento e ar-condicionado. Caso não seja usada para esse fim, pode ser considerada uma suite muito especial, pois está convenientemente ligada à casa principal.
- A capela é singela e está benta, também tem aquecimento, ventilação automática e agradável iluminação através de alusivos vitrais.- A piscina é grande e transbordante, com água aquecida pelo sistema solar e o sistema de tratamento da água não é o convencional com cloro, ou outros químicos, mas sim o utilizado pela NASA com iões de cobre e oxigénio activo, e CO2 para correcção do Ph, resultando numa água protegida e pura. O vasto jardim relvado é envolvente e convida ao repouso, pois tem grande privacidade devido à protecção de altos arbustos e árvores que o isolam do resto da propriedade. A casa anexa de apoio à piscina, é grande e até pode ser usada como habitação, pois tem todas as condições: cozinha, sala, casa de banho, lareira, ar condicionado, b.b.q. e arrecadação para todos os equipamentos da piscina e jardim.- O aeródromo: - No lado oposto da propriedade, situa-se o aeródromo com certificação internacional ICAO/EASA. A pista tem 550 metros e tem sido usada por aeronaves desde ultra-leves, até Cessna 172 e o bimotor Cessna push-pull. O hangar tem espaço para várias aeronaves, incluíndo helicópteros, devido ao portão ter altura suficiente, é composto no 1º piso, por escritório, casa de banho completa, grande sala, 2 quartos com roupeiros e arrecadação. No rés-do-chão existe uma casa de banho completa, grande cozinha, sala e oficina. Este conjunto pode ser habitado autonomamente. No exterior existem dois lavabos sociais, armazenamento técnico e central de ar-comprimido geral. Caso necessário há espaço para a construção de mais hangars.- A parte agrícola: é composta por terreno de classe “A” e além de um conveniente tanque de rega, tem dois furos artesianos com capacidade para a rega de toda a propriedade e ainda água pressurizada do sistema integrado de regas do Alentejo (Alqueva), que permite as mais variadas culturas de regadio.
Esta pode ser a oportunidade, de possuir uma propriedade única e excepcional, num óptimo local da Europa, com um clima fantástico, por um custo acessível. Located in Ferreira do Alentejo.
Excellent property consisting of villa with swimming pool, gardens, ample land and private airfield, located in a privileged area of Alentejo, halfway between Lisbon and Algarve. This unique property with highly quality constructions, surroundings and atmosphere gives possibility to live in comfort, safely, to have privacy and can fly almost every day of the year, including winter due to the mild climate and light possibility of rain.The property has 29 hectares. (290,750 sq.m.) It is all fenced and consists of separated areas:
# Aeronautics, with its own entrance, hangar, runway, aircraft parking and car parking lots for many visitors and additional support facilities including accommodation.
# The main house has two separated entrances linked to the small chapel by 3 arches.
# The pool has a support house conveniently separated from the main villa.
# The agricultural area with machine shed and wooden cabin with table vines trellis and has 2 appropriate entrances.- The main house has outside the typical Alentejo style, but it is built with the most modern technologies. It consists of decorated hall with stained glass, two bedrooms in suite with large closets and a special suite with separate living room and walking closet; the convenient gym is situated next to the guest rooms; the office is large and close by there is a social toilet with hand-painted tiles like seventh century style; the living room is large and has a winter area with a nice fireplace and a summer area with direct access to the large south facing terrace; the dining room is connected to the large kitchen next to the separated bbq room with wood oven decorated with a beautiful tile panel alluding to the area.
The floor of the rooms is made of high strength Brazilian exotic wood; the common areas are made in regional tiles also of high resistance.
The house has excellent insulation between walls and aluminum windows frames white lacquered with thermal cut and double glazing, has aluminum blinds the same color insulated in the blades, which gives great thermal inertness resulting in Class A + efficiency rate, that is exceptional and rare in private houses.
The house has underfloor central heating system which gives a great comfort. As it works at low temperature the fuel consumption is very low (solar panels and wood boiler with one fuel boiler as backup).
It has air conditioning in all rooms, including the kitchen, but with a good blinds shading regulation, is not necessary to use it.
The lower floor is even larger than the house floor and in addition to the huge garage for many cars has a big laundry room, bathroom with Turkish bath, 3 large storage rooms, boiler room and solar heating system.
The elevator connects conveniently both floors.
All is regulated automatically: heating system, high efficient solar panels, fuel and wood fired boilers, domestic hot water and various irrigation systems. There are many internal and external power outlets conveniently arranged to be used easily. The alarm system has several protection zones and panic buttons outside, but the property is in a calm safe zone and nothing abnormal has happened.- The house for the caretaker has bedroom with large wardrobe, living room with kitchen and bathroom. It also has heating and air conditioning, also. The caretaker house can be used as a very special suite because it is conveniently connected to the main house.- The chapel is small and blessed, has heating and pleasant lighting through allusive stained glass.- The pool is large and overflowing with water that can be heated by the solar system and the water treatment system is not conventional with chlorine or other chemicals, but rather that used by NASA with copper and active oxygen ions and CO2 to pH adjusting, resulting in protected and pure water. The large lawn garden is surrounding and inviting to rest as it has great privacy due to the protection of tall shrubs and trees. The support pool house is large and can even be used as housing as it has all the conditions: kitchen, living room, bathroom, fireplace, air conditioning, b.b.q. and all necessary pool and garden equipment room.- The ICAO / EASA internationally certified aerodrome is situated on the opposite side of the property. The runway has 550 meters and has been used by aircraft from ultra-light to Cessna 172 and the twin-engine Cessna push-pull. The hangar has space for several aircrafts, helicopters included due to enough gate height. On the first floor there is office, full bathroom, large living room, 2 bedrooms with wardrobes and storage room. On the ground floor there is a full bathroom, large kitchen, living room and workshop. This set can be inhabited autonomously. Outside there are two guest toilets, technical storage and central compressed air. There is room for more hangars to be built if necessary, or even a set of little villas.- The agricultural part consists of class “A” soil, irrigation tank, two wells with capacity for the entire property watering system and exist also pressurized water from the integrated Alentejo irrigation system (Alqueva), which allows to cultivate any kind of plants, or trees that needs a great amount of watering.It can be a good opportunity to have a unique and exceptional property in a great location in Europe with fantastic weather at an affordable cost.