EUR 436.800
EUR 436.800
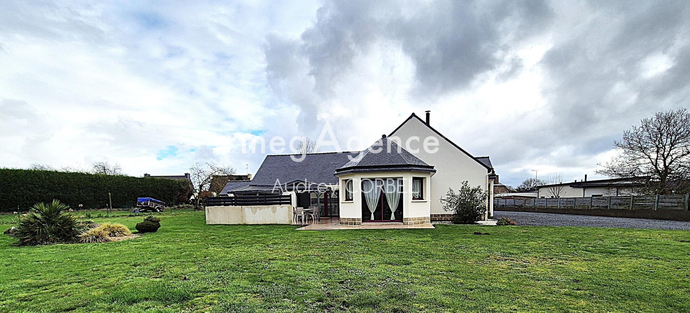
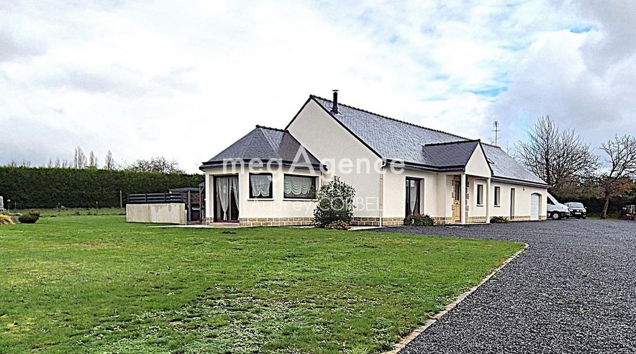
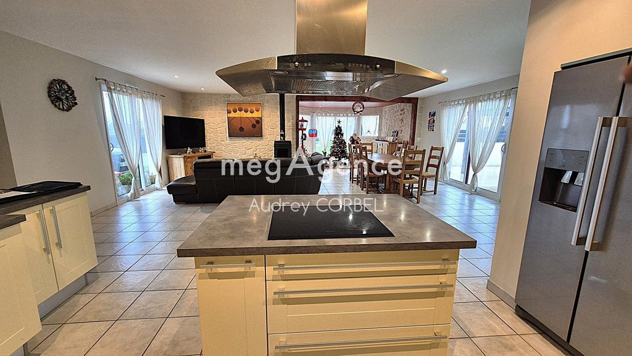
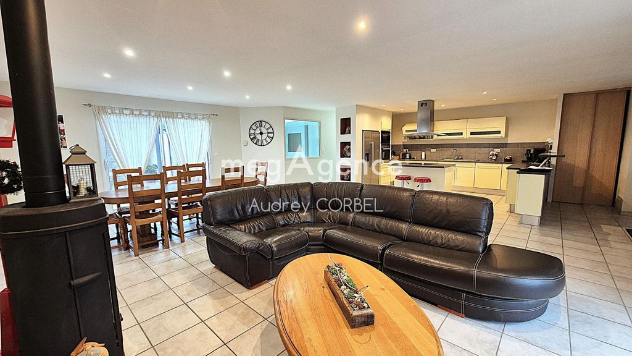
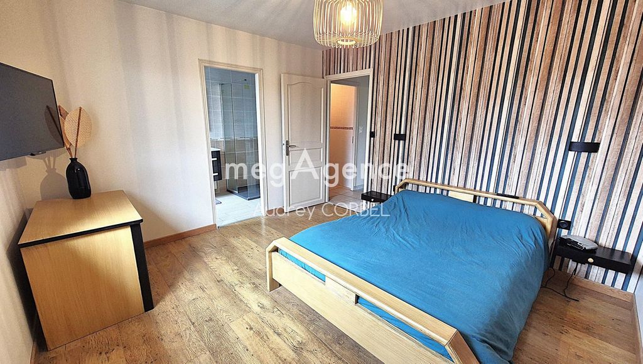
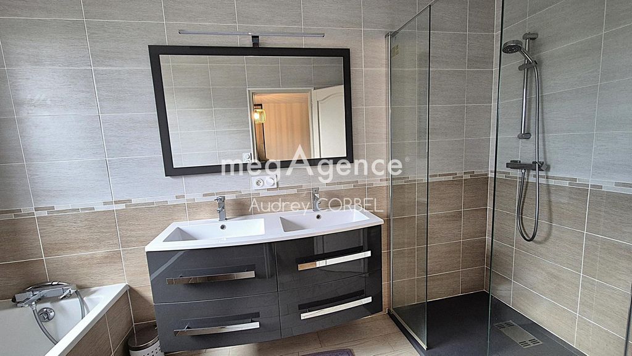
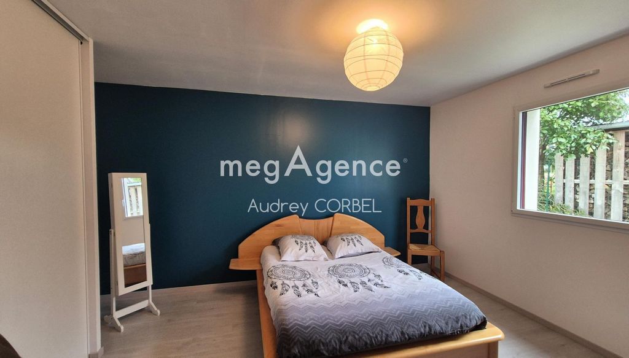
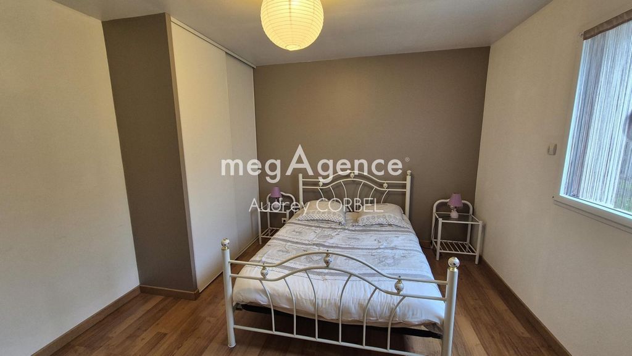
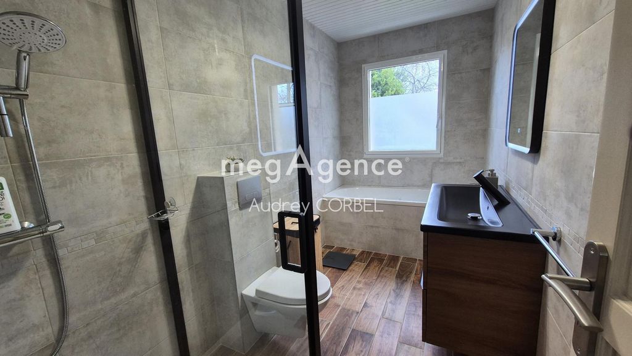
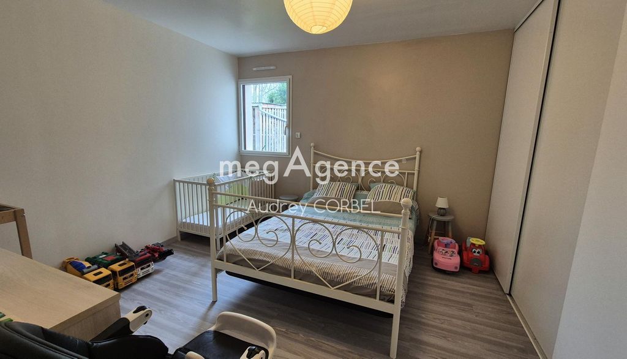
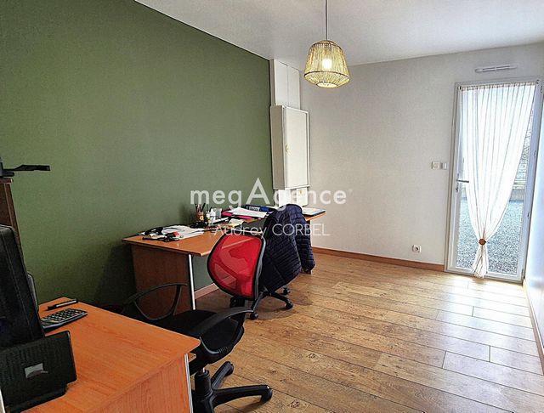
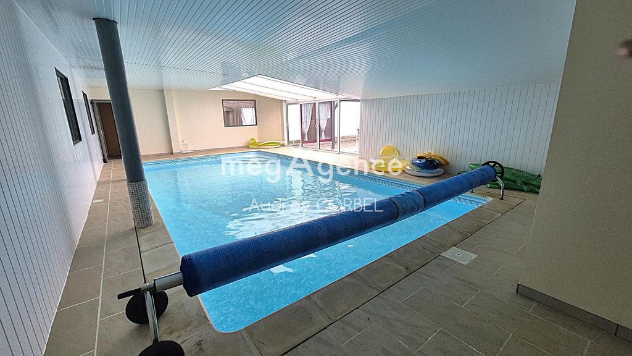
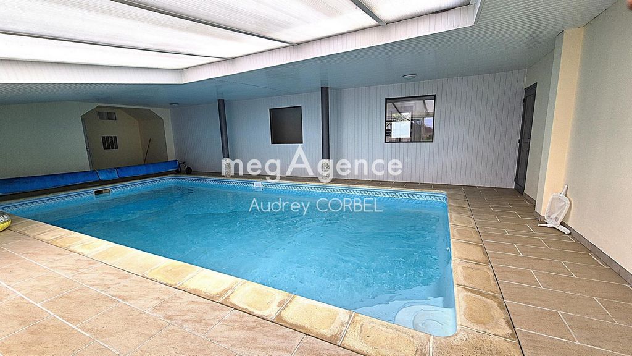
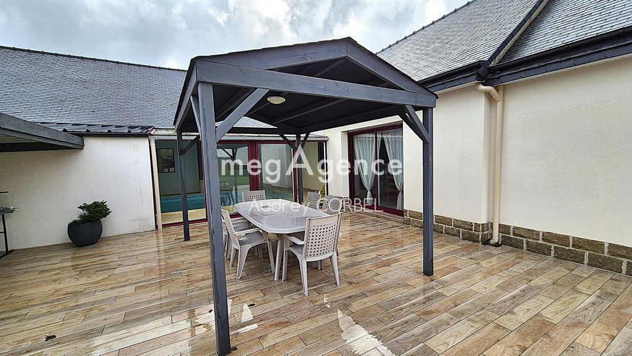
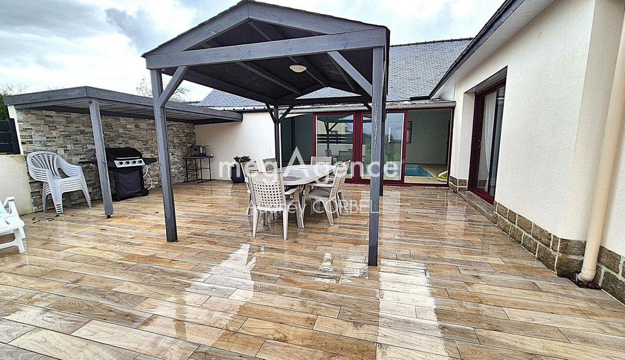
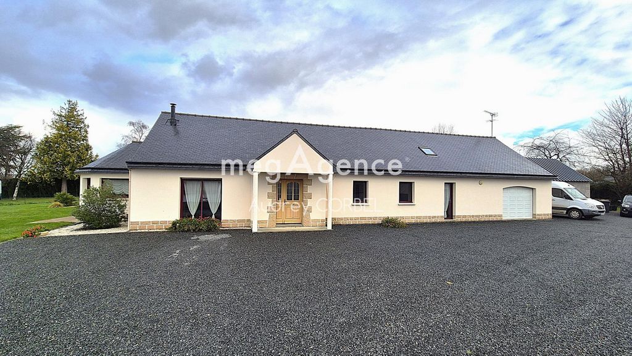
| Stad |
Gem. Prijs per m² woning |
Gem. Prijs per m² appartement |
|---|---|---|
| Plouha | EUR 1.697 | - |
| Saint-Quay-Portrieux | EUR 2.383 | EUR 2.991 |
| Plouézec | EUR 1.851 | - |
| Guingamp | EUR 1.375 | - |
| Paimpol | EUR 2.117 | EUR 3.121 |
| Côtes-d'Armor | EUR 1.591 | EUR 1.784 |
| Saint-Brieuc | EUR 1.501 | EUR 1.331 |
| Tréguier | EUR 1.280 | - |
| Plouaret | EUR 1.265 | - |
| Lannion | EUR 1.763 | EUR 1.573 |
| Lamballe | EUR 1.714 | - |
| Perros-Guirec | EUR 2.807 | EUR 3.067 |
| Plestin-les-Grèves | EUR 1.586 | - |
| Saint-Cast-le-Guildo | EUR 2.608 | - |
| Plancoët | EUR 1.617 | - |
| Morlaix | EUR 1.309 | EUR 1.176 |
| Pontivy | EUR 1.345 | EUR 1.407 |
| Broons | EUR 1.077 | - |
| Pleurtuit | EUR 2.424 | EUR 2.655 |
Inside, this residence combines comfort and modernism. On one level, it consists of a spacious living room of 80 m² with equipped kitchen, 5 bedrooms with cupboards including a master suite with its bathroom with bathtub, walk-in shower and WC, 1 WC, and 1 second bathroom equipped with bathtub and walk-in shower and WC. An office and a laundry room complete these spaces.
The indoor swimming pool heated by the heat pump which also acts as a dehumidifier offers good moments of relaxation.
House in perfect condition, mains drainage. Meer bekijken Minder bekijken Située à Lanvollon (22290), cette propriété offre un cadre de vie paisible à proximité des plages de Plouha, de Paimpol et de diverses commodités. Construite en 2007, la maison de 194 m² sur un terrain de 2071 m² présente un aménagement extérieur comprenant une terrasse accueillante avec cour, idéale pour profiter du climat ensoleillé grâce à son exposition sud et ouest, tout en bénéficiant d'un garage et d'une dépendance de 20m2.
À l'intérieur, cette demeure allie confort et modernisme. De plain-pied, elle se compose d'une spacieuse pièce de vie de 80 m² avec cuisine équipée, 5 chambres avec placards dont une suite parentale avec sa salle de bain avec baignoire douche à l'italienne et WC, 1 WC, et 1 deuxième salles de bain équipées de baignoire et douche à l'italienne et WC. Un bureau et une buanderie complètes ces espaces.
La piscine intérieur chauffée grâce à la pompe à chaleur qui fait également déshumidificateur offre de bons moments de détente.
Maison en parfait état, tout à l'égout.Les informations sur les risques auxquels ce bien est exposé sont disponibles sur le site Géorisques : www.georisques.gouv.fr
Prix de vente : 437 500 €
Honoraires charge vendeurContactez votre consultant megAgence : Audrey CORBEL, Tél. : 0689639967, - EI - Agent commercial immatriculé au RSAC de SAINT-BRIEUC sous le numéro 528400450 Located in Lanvollon (22290), this property offers a peaceful living environment close to the beaches of Plouha, Paimpol and various amenities. Built in 2007, the 194 m² house on a plot of 2071 m² has an exterior layout including a welcoming terrace with courtyard, ideal for enjoying the sunny climate thanks to its south and west exposure, while benefiting from a garage and an outbuilding of 20m2.
Inside, this residence combines comfort and modernism. On one level, it consists of a spacious living room of 80 m² with equipped kitchen, 5 bedrooms with cupboards including a master suite with its bathroom with bathtub, walk-in shower and WC, 1 WC, and 1 second bathroom equipped with bathtub and walk-in shower and WC. An office and a laundry room complete these spaces.
The indoor swimming pool heated by the heat pump which also acts as a dehumidifier offers good moments of relaxation.
House in perfect condition, mains drainage.