FOTO'S WORDEN LADEN ...
Huis en eengezinswoning te koop — Saint-Herblain
EUR 566.700
Huis en eengezinswoning (Te koop)
Referentie:
FFPA-T78088
/ 174648
Referentie:
FFPA-T78088
Land:
FR
Stad:
Saint-Herblain
Postcode:
44800
Categorie:
Residentieel
Type vermelding:
Te koop
Type woning:
Huis en eengezinswoning
Eigenschapssubtype:
Villa
Luxe:
Ja
Omvang woning:
187 m²
Omvang perceel:
420 m²
Kamers:
7
Slaapkamers:
5
Badkamers:
2
Toilet:
2
Energieverbruik:
173
Broeikasgasemissies:
5
Parkeerplaatsen:
1
GEMIDDELDE WONINGWAARDEN IN SAINT-HERBLAIN
VASTGOEDPRIJS PER M² IN NABIJ GELEGEN STEDEN
| Stad |
Gem. Prijs per m² woning |
Gem. Prijs per m² appartement |
|---|---|---|
| Bouguenais | EUR 3.310 | - |
| Sautron | EUR 3.837 | EUR 4.745 |
| Rezé | EUR 3.636 | EUR 4.016 |
| Orvault | EUR 3.785 | - |
| Nantes | EUR 4.212 | EUR 4.752 |
| Saint-Sébastien-sur-Loire | EUR 3.448 | EUR 4.166 |
| Loire-Atlantique | EUR 3.293 | EUR 4.248 |
| Vertou | EUR 3.639 | EUR 4.973 |
| Carquefou | EUR 3.576 | - |
| Saint-Brevin-les-Pins | EUR 3.807 | - |
| Saint-Nazaire | EUR 3.805 | EUR 4.578 |
| Noirmoutier-en-l'Île | EUR 5.290 | - |
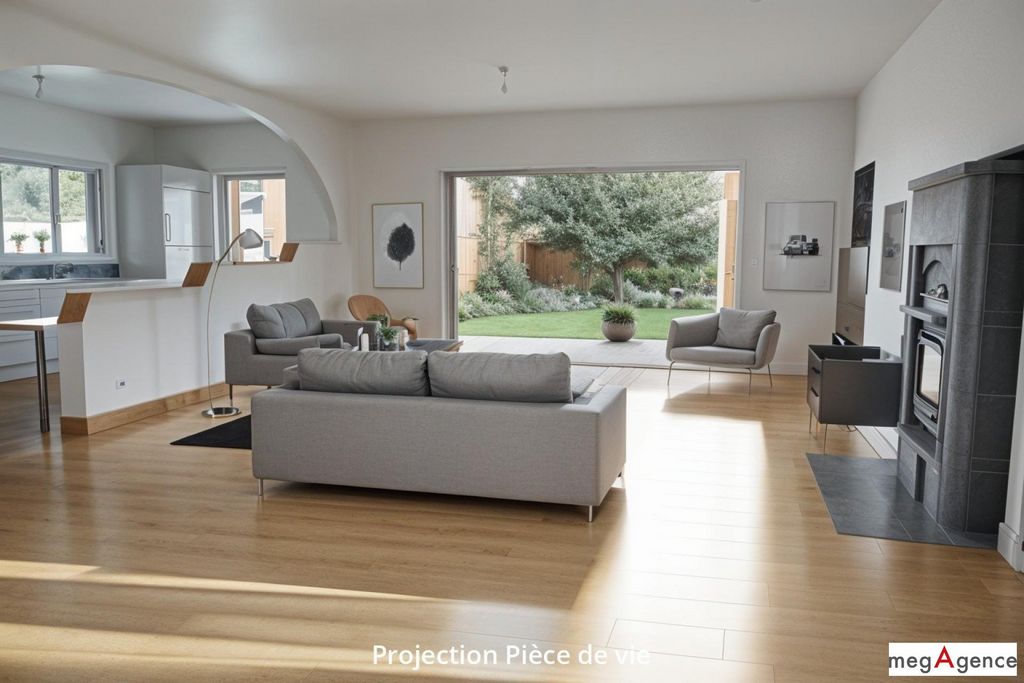
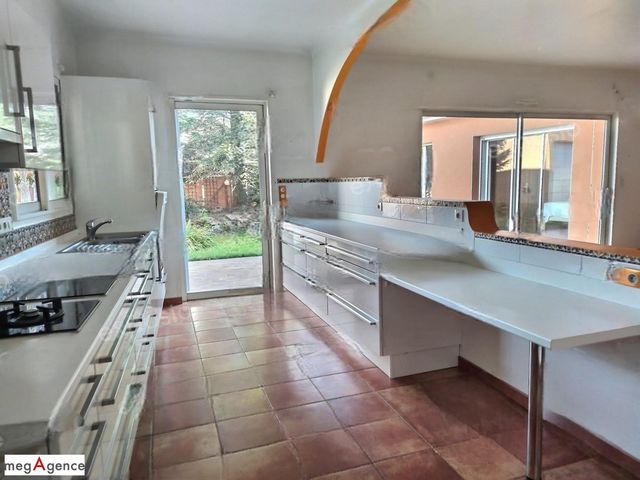
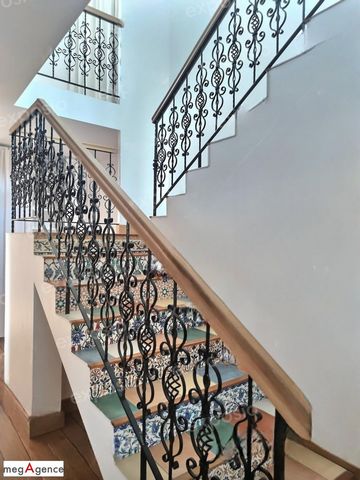
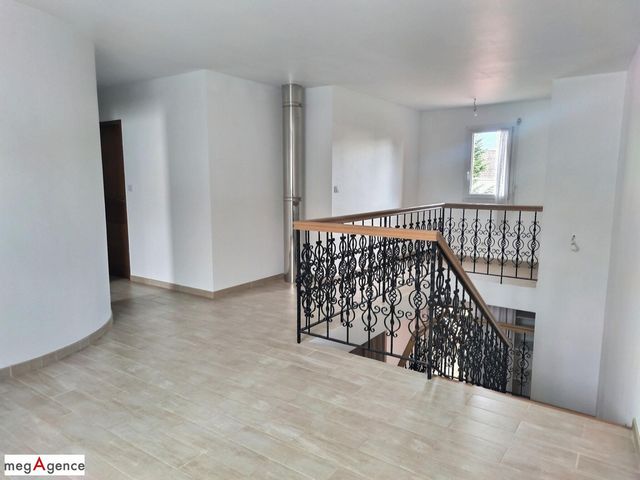
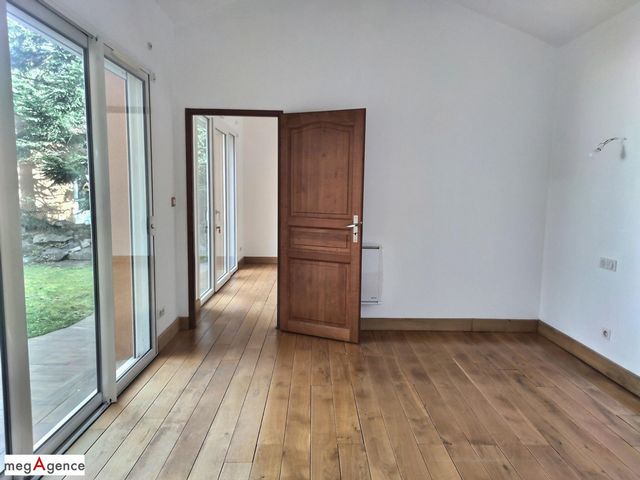
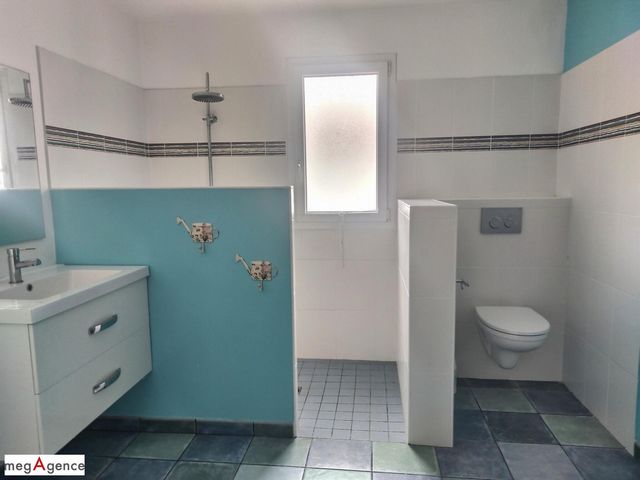
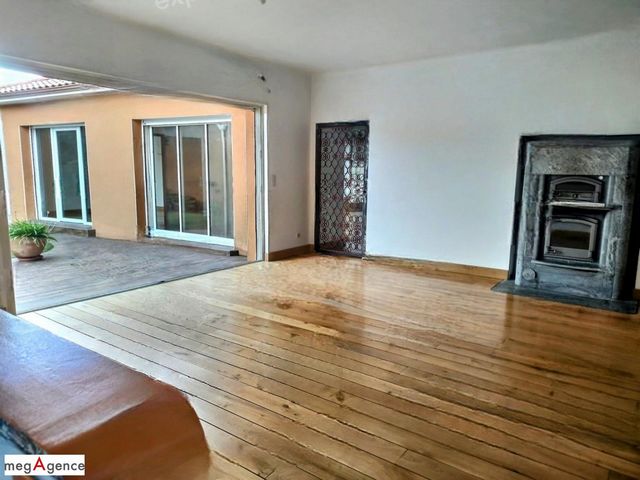
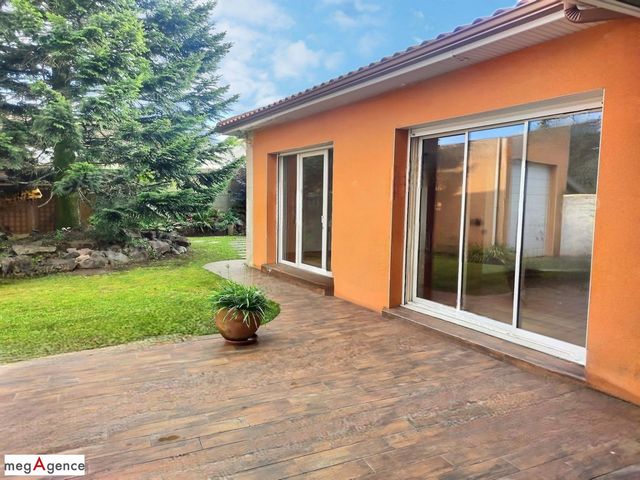
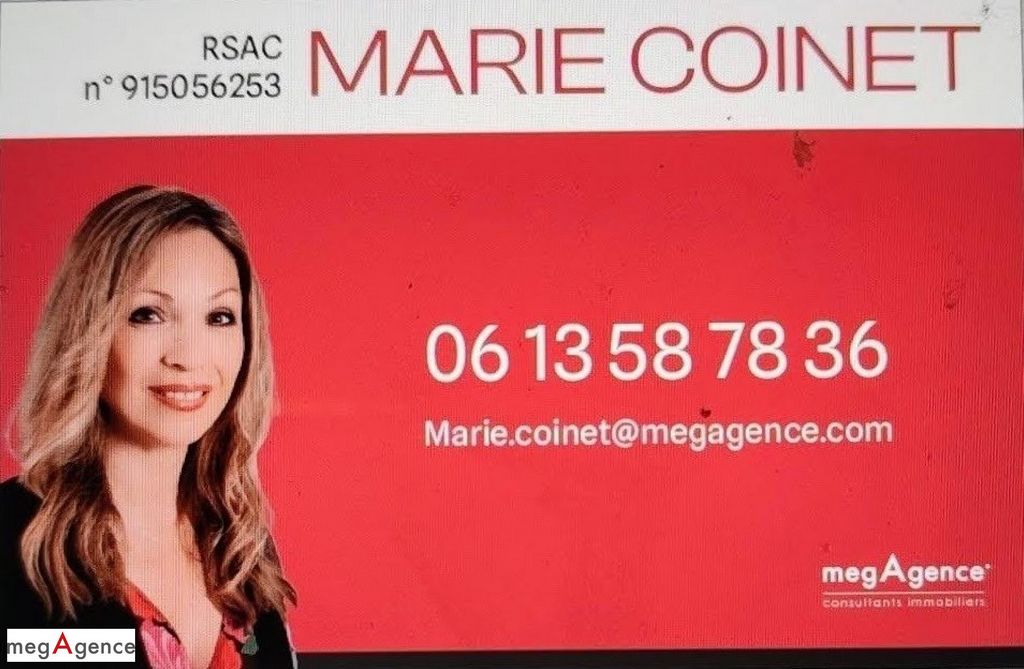
Prix de vente : 566 700 €
Honoraires charge vendeurContactez votre consultant megAgence : Marie COINET, Tél. : 0613587836, - EI - Agent commercial immatriculé au RSAC de NANTES sous le numéro 915 056 253 Discover this 187 m² residence, a true tribute to Spanish architecture, which will transport you to a peaceful world. Located in the quiet district of Tillay, 3 minutes walk from the C6 and C20 bus lines, as well as schools and shops, this property offers an ideal living environment a few minutes from Nantes.Located on a plot of 420 m², with a garden with a swimming pool, its L-shaped configuration allows level access, perfect for people with reduced mobility. The living room, bathed in light thanks to a bay window, opens onto a sunny south-facing terrace, where you can enjoy moments of tranquility. A mass stove provides gentle and economical heat, creating a welcoming and soothing atmosphere.The spacious kitchen, with scullery, as well as a magnificent wrought iron door, separate the living area from the sleeping area. The latter includes a dressing room, two adjoining bedrooms with direct access to the garden, a bathroom and separate toilets.Upstairs, a large spacious landing, decorated with a storage space, offers various possibilities, ideal for a games room or an office. It serves three additional bedrooms, one of which has the potential for development. To top it all off, enjoy two parking spaces, a shelter for a boat or camper van and a spacious garage.