EUR 275.000
FOTO'S WORDEN LADEN ...
Huis en eengezinswoning (Te koop)
Referentie:
FFPA-T74771
/ 171077
Referentie:
FFPA-T74771
Land:
FR
Stad:
Val De Livenne
Postcode:
33860
Categorie:
Residentieel
Type vermelding:
Te koop
Type woning:
Huis en eengezinswoning
Eigenschapssubtype:
Villa
Luxe:
Ja
Omvang woning:
210 m²
Omvang perceel:
1.300 m²
Kamers:
8
Slaapkamers:
5
Badkamers:
2
Toilet:
2
Energieverbruik:
78
Broeikasgasemissies:
2
Parkeerplaatsen:
1
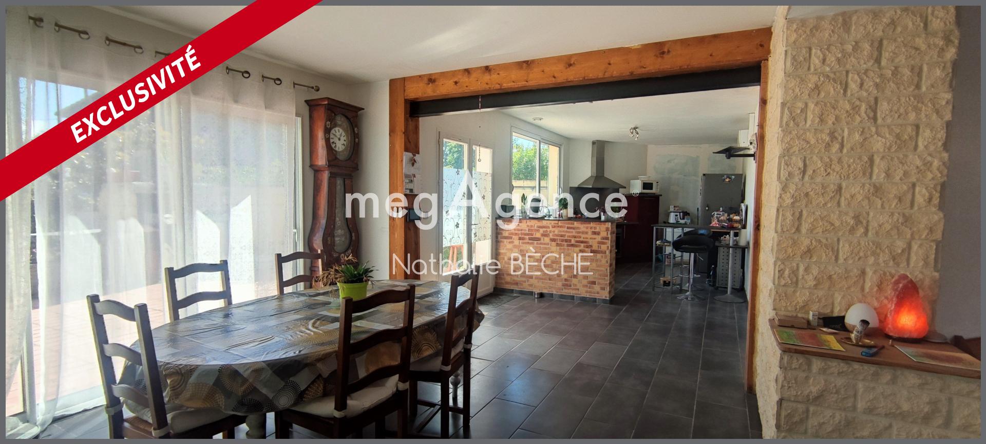
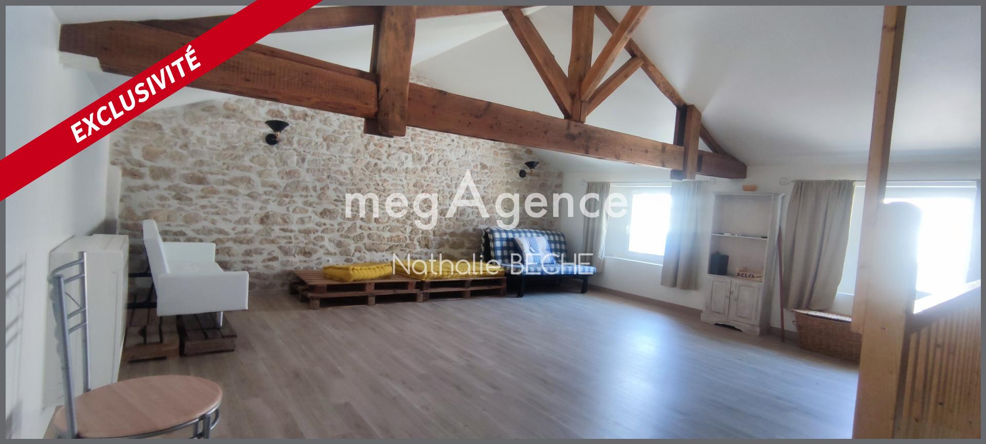
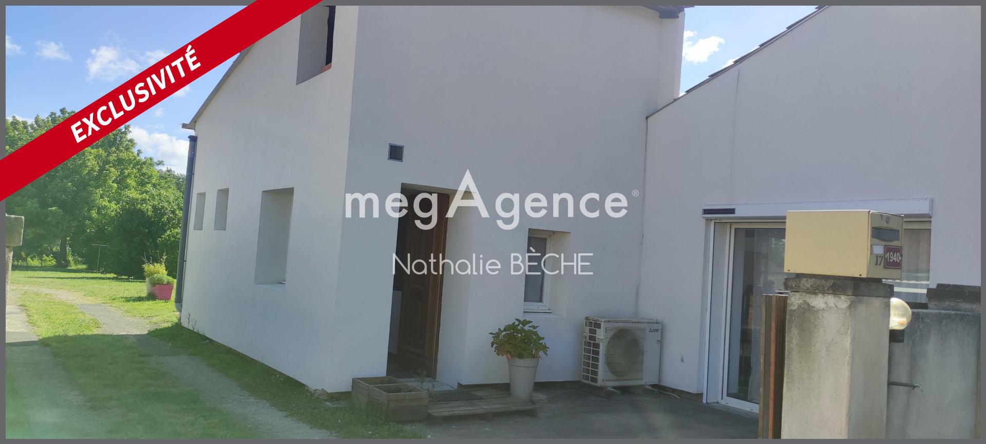
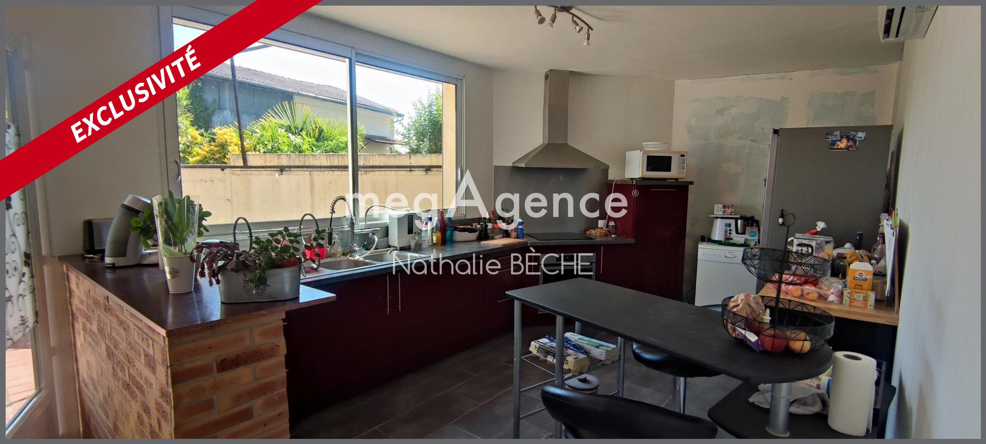
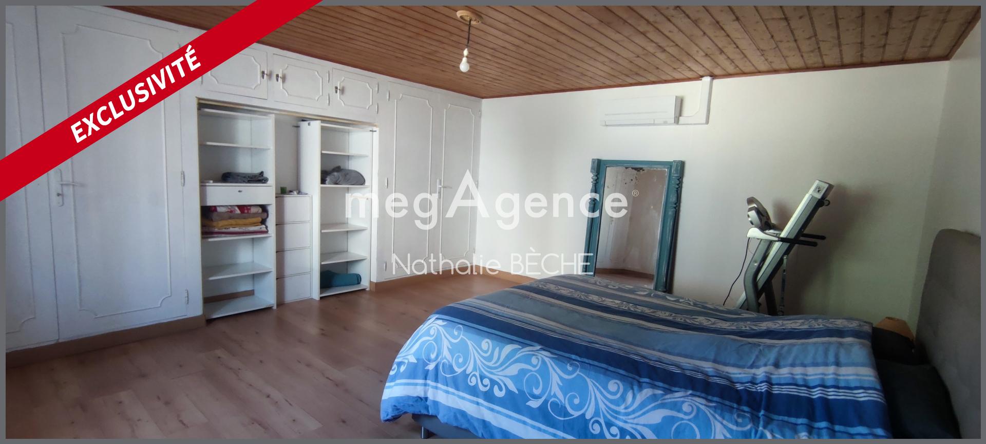
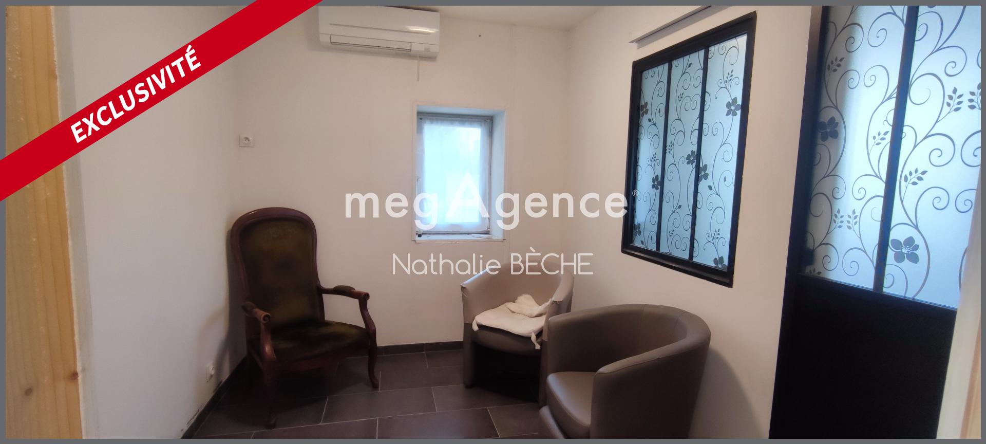

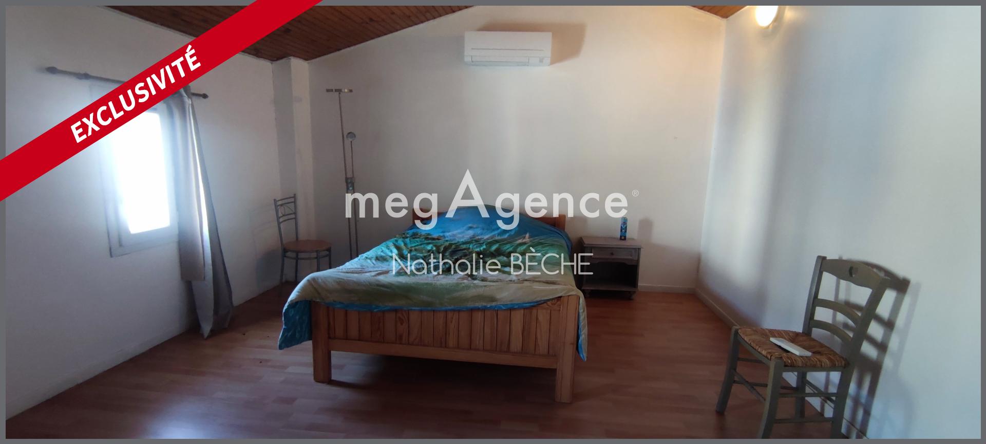
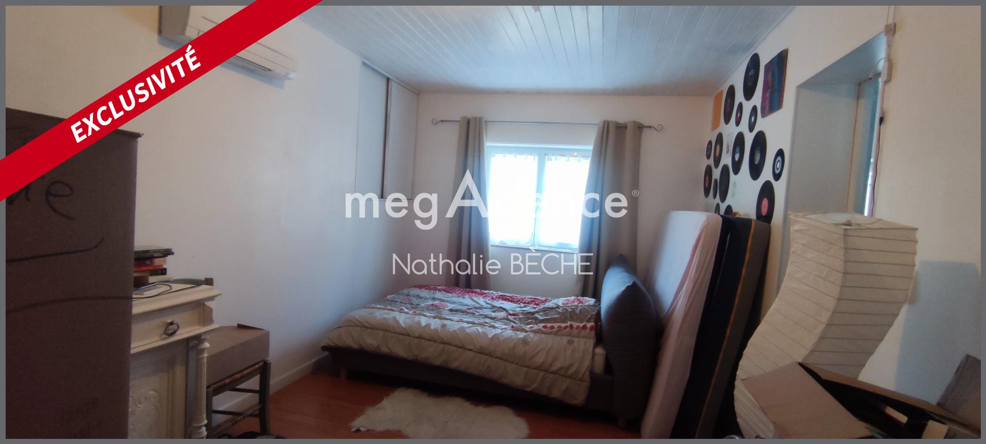
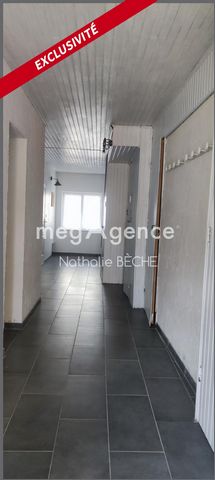



1 office accessible from the outside for teleworking with its toilet, followed by the living room with its equipped and fitted kitchen (45m²) and the living room (23m²) all forming a very spacious L.
A cellar, followed by its stone cellar for the pleasure of wine..
Night side, large corridor hallway with cupboards, 3 bedrooms (15,16,20 m²) with cupboard.
Upstairs: Access via a staircase 2 bedrooms 18.50m² and 31m² it offers the possibility of a children's playroom or relaxation area according to your needs with exposed beams and stones. A bathroom and its toilet.
A plot of 1300m² with trees and an outbuilding of approximately 120m² divided into 4 independent garages, 1 of which is accessible to a camper van, all with sectional doors with remote control.
THE +++ The roofing work has been carried out, photovoltaic panels with self-consumption,
The exterior insulation has been done on the side of the house ... Photovoltaic panels with self-consumption as well as solar roller shutters with remote control ...
This property is worth visiting, great potential ... Meer bekijken Minder bekijken Située dans la charmante commune de Marcillac (33860), cette propriété offre un cadre de vie paisible, à proximité de la nature et des vignobles bordelais. La ville propose une qualité de vie recherchée tout en étant bien desservie par des écoles, commerces et services facilitant le quotidien des résidents.À l'extérieur, la maison s'étend sur un vaste terrain de 1300 m² offrant un bel espace de verdure. Vous bénéficierez de 6 places de parking et d'une dépendance de 120 m² comprenant quatre garages indépendants équipés de portes sectionnelles, idéal pour ranger vos véhicules et même un camping-car.À l'intérieur, cette spacieuse maison de 210 m² se compose de 8 pièces réparties sur deux niveaux. Au rez-de-chaussée, vous trouverez un bureau accessible de l'extérieur avec son propre WC, un lumineux séjour en L avec cuisine équipée, 3 chambres avec placards, un cellier et une cave. À l'étage, 2 chambres supplémentaires, une salle d'eau, un WC et un grand espace pour une éventuelle salle de jeux pour enfants. Cette propriété offre un agencement fonctionnel et confortable pour toute la famille.Les informations sur les risques auxquels ce bien est exposé sont disponibles sur le site Géorisques : www.georisques.gouv.fr
Prix de vente : 278 500 €
Honoraires charge vendeurContactez votre consultant megAgence : Nathalie BÈCHE, Tél. : 0615116548, - EI - Agent commercial immatriculé au RSAC de LIBOURNE sous le numéro 833 674 682 Renovated traditional house (220m²), composed of 8 rooms including on the ground floor:
1 office accessible from the outside for teleworking with its toilet, followed by the living room with its equipped and fitted kitchen (45m²) and the living room (23m²) all forming a very spacious L.
A cellar, followed by its stone cellar for the pleasure of wine..
Night side, large corridor hallway with cupboards, 3 bedrooms (15,16,20 m²) with cupboard.
Upstairs: Access via a staircase 2 bedrooms 18.50m² and 31m² it offers the possibility of a children's playroom or relaxation area according to your needs with exposed beams and stones. A bathroom and its toilet.
A plot of 1300m² with trees and an outbuilding of approximately 120m² divided into 4 independent garages, 1 of which is accessible to a camper van, all with sectional doors with remote control.
THE +++ The roofing work has been carried out, photovoltaic panels with self-consumption,
The exterior insulation has been done on the side of the house ... Photovoltaic panels with self-consumption as well as solar roller shutters with remote control ...
This property is worth visiting, great potential ...