EUR 499.000
5 slk
122 m²
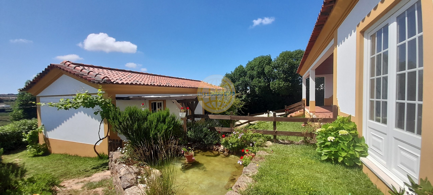
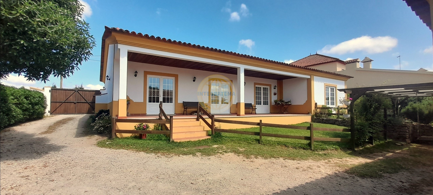
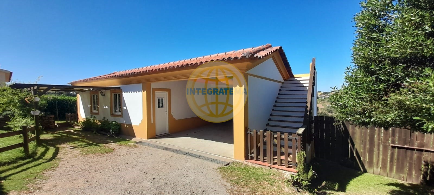
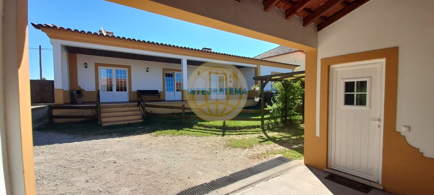
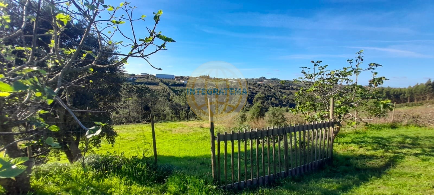
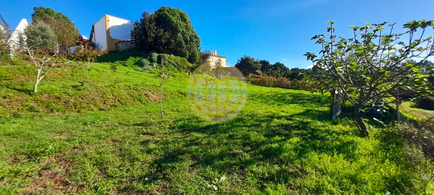
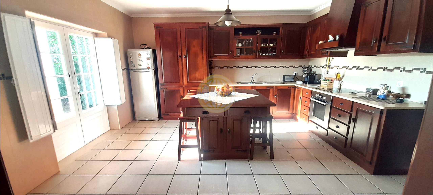
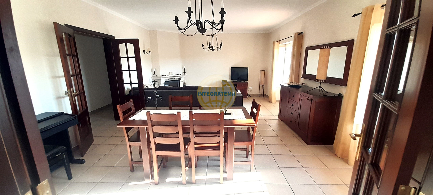
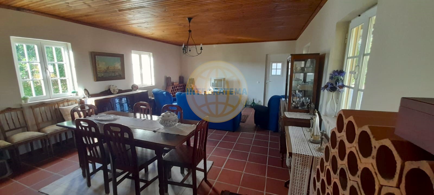
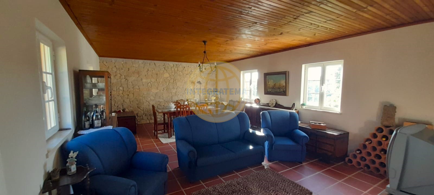
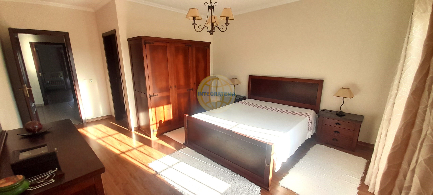
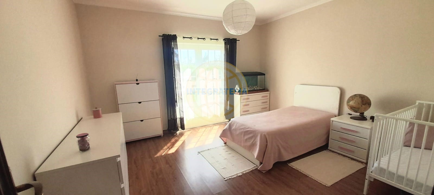
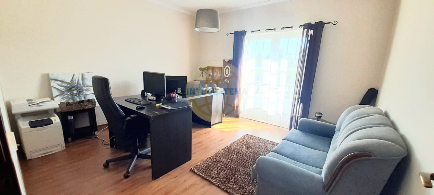
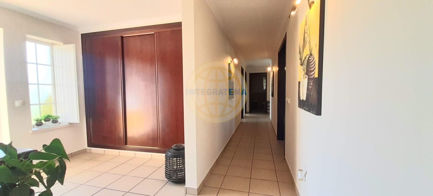
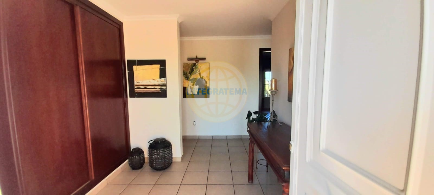
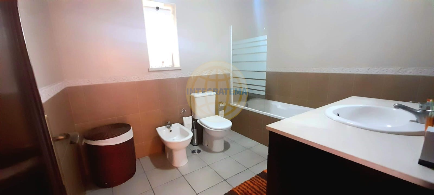
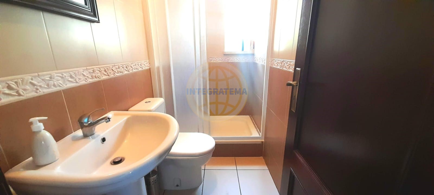
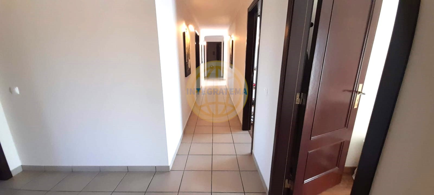
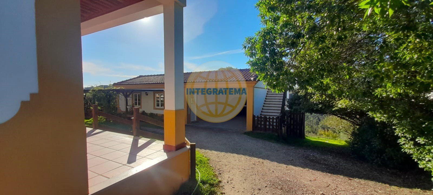
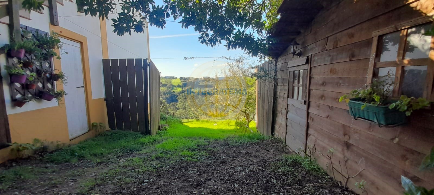
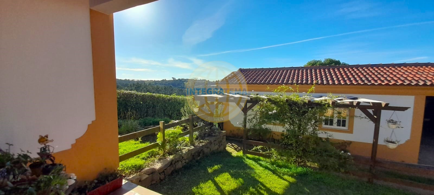
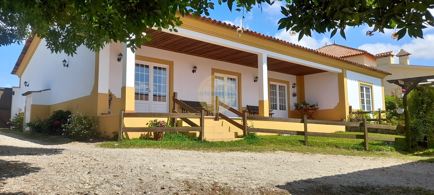
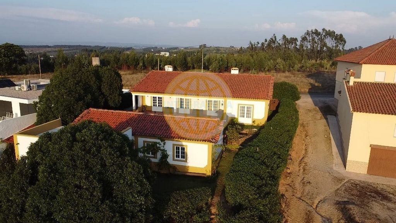
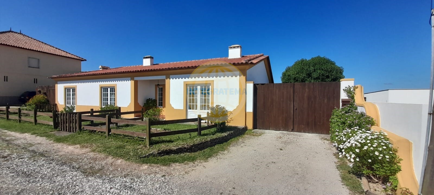
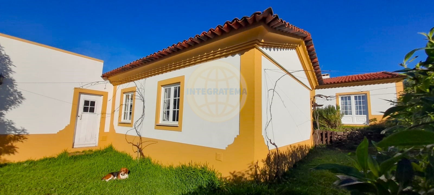
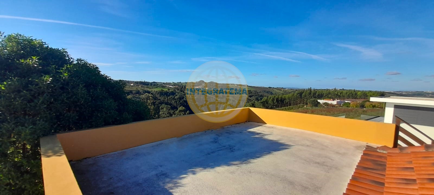
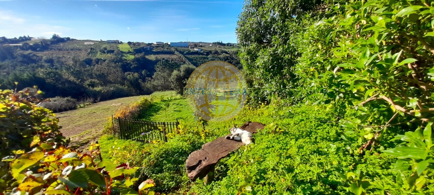
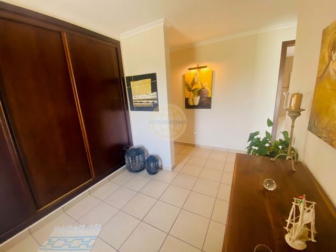
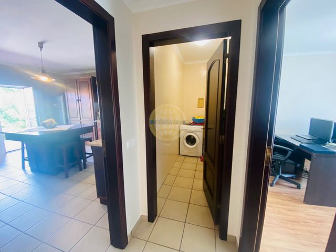
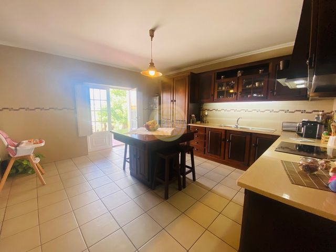
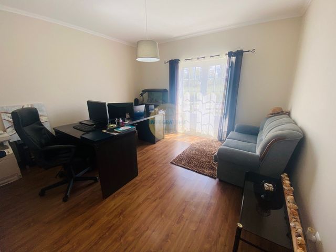
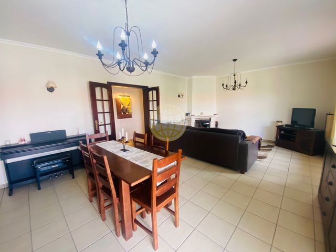
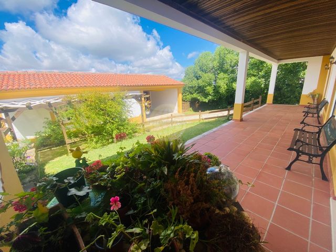
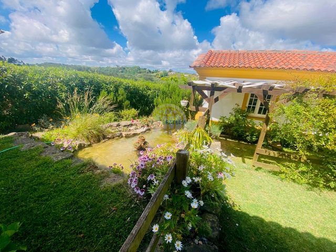
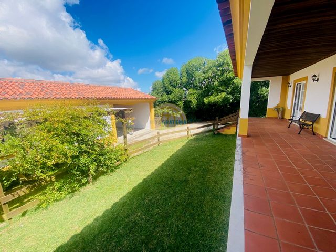
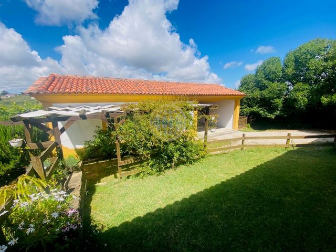
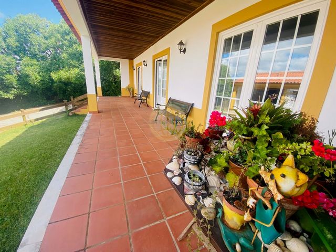
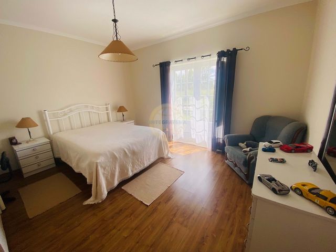
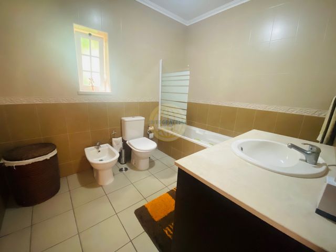
Rustic 4 bedroom house with annex and 3,500m2 of land - just a few minutes from ÓbidosIf you appreciate the beauty and tranquility of the countryside, the comfort and charm of a country house, and at the same time being 10 minutes away from commerce and services, then this property is ideal for you.The MAIN HOUSE, from 2009 and as new, consists of:
Entrance hall with wardrobe, living room with fireplace and fireplace (32m2) in open space with kitchen with wooden furniture (19m2).
3 very bright bedrooms (15m2) facing east, a suite with unobstructed views (23m2) facing west, WC (7m2) and machine room convertible into WC (3m2).Next to the living room and kitchen there is a covered terrace (28m2) ideal to transform into a winter garden, thus extending the leisure area.Equipped with central heating (electric underfloor heating) with digital and independent regulation per room, aluminium windows, double-glazed tilt-and-turn and interior light sealing and the entire base of the house is built on an air box.ATTACHMENT:
Following the house we find an annex with a rustic style living room (32m2) with wooden ceiling and stone wall, garage for 3 cars (45m2) and above it a terrace with panoramic views of the surrounding fields (25m2).This annex has necessary pre-installations to be easily converted into a 2/3 bedroom villa.EXTERIOR:
Discreet and charming garden on the east side and on the south/west side. The south/west part is the most private and beautiful area of the house, suitable for leisure, fully reserved, fenced and wooded around, with a lawn and flowering garden, wooden pergola, a lake and space for the placement of the swimming pool (possibility of selling with swimming pool included, upon value update).It also has 2 wooden houses for storage and support for the maintenance of the outdoor space.The land has a useful area of about 3,500m2 and some slope being divided into terraces with fruit trees (fig trees, orange trees, cherry trees, loquat trees, apple trees, etc.) and a crop area facing a forest with pines, cork oaks, oaks and eucalyptus trees at the end.Located in a quiet village, with basic services (cafes, restaurant and minimarkets) and in a street with access to residents (no way out), it is less than 10 minutes from Óbidos, Bombarral and highway access, 15 minutes from Caldas da Rainha, 20 minutes from the beaches of the Silver Coast and 50 minutes from Lisbon. Meer bekijken Minder bekijken Maison rustique de 4 chambres avec annexe et 3 500 m2 de terrain - à quelques minutes d’ÓbidosSi vous appréciez la beauté et la tranquillité de la campagne, le confort et le charme d’une maison de campagne, tout en étant à 10 minutes des commerces et des services, alors cette propriété est idéale pour vous.La MAISON PRINCIPALE, de 2009 et comme neuve, se compose de :
Hall d’entrée avec placard, salon avec cheminée et cheminée (32m2) en open space avec cuisine avec meubles en bois (19m2).
3 chambres très lumineuses (15m2) exposées Est, une suite avec vue dégagée (23m2) exposée Ouest, WC (7m2) et salle des machines aménageable en WC (3m2).À côté du salon et de la cuisine, il y a une terrasse couverte (28m2) idéale pour se transformer en jardin d’hiver, prolongeant ainsi l’espace de loisirs.Equipé d’un chauffage central (chauffage électrique par le sol) avec régulation numérique et indépendante par pièce, de fenêtres en aluminium, d’un double vitrage oscillo-battant et d’une étanchéité à la lumière intérieure et toute la base de la maison est construite sur une boîte à air.ATTACHEMENT:
Après la maison, nous trouvons une annexe avec un salon de style rustique (32m2) avec plafond en bois et mur en pierre, garage pour 3 voitures (45m2) et au-dessus une terrasse avec vue panoramique sur les champs environnants (25m2).Cette annexe dispose des pré-installations nécessaires pour être facilement convertie en une villa de 2/3 chambres.EXTÉRIEUR:
Jardin discret et charmant côté est et côté sud/ouest. La partie sud/ouest est la zone la plus privée et la plus belle de la maison, propice aux loisirs, entièrement réservée, clôturée et boisée autour, avec une pelouse et un jardin fleuri, une pergola en bois, un lac et un espace pour le placement de la piscine (possibilité de vendre avec piscine incluse, lors de la mise à jour de la valeur).Il dispose également de 2 maisons en bois pour le stockage et le support pour l’entretien de l’espace extérieur.Le terrain a une surface utile d’environ 3 500 m2 et une certaine pente étant divisée en terrasses avec des arbres fruitiers (figuiers, orangers, cerisiers, nèfles, pommiers, etc.) et une zone de culture face à une forêt avec des pins, des chênes-lièges, des chênes et des eucalyptus à l’extrémité.Situé dans un village calme, avec des services de base (cafés, restaurants et supérettes) et dans une rue avec accès aux résidents (pas de sortie), il est à moins de 10 minutes d’Óbidos, de Bombarral et de l’accès à l’autoroute, à 15 minutes de Caldas da Rainha, à 20 minutes des plages de la Côte d’Argent et à 50 minutes de Lisbonne. Casa rústica T4 com anexo e 3.500m2 de terreno - a poucos minutos de ÓbidosSe aprecia a beleza e tranquilidade do campo, o conforto e charme de uma casa de campo, e ao mesmo tempo estar a 10 minutos de comércio e serviços, então esta propriedade é ideal para si.A CASA PRINCIPAL, de 2009 e está como nova, é composta por:
Hall de entrada com roupeiro, sala de estar com lareira e recuperador de calor (32m2) em open space com a cozinha com móveis em madeira (19m2).
3 Quartos muito luminosos (15m2) orientados a nascente, uma suite com vistas desafogadas (23m2) orientada a poente, WC (7m2) e casa de máquinas convertível em WC (3m2).Junto da sala de estar e cozinha há um terraço coberto (28m2) ideal para transformar em jardim de inverno prolongando assim a área de lazer.Equipada com aquecimento central (piso radiante elétrico) com regulação digital e independente por divisão, janelas em alumínio, oscilo-batentes com vidro duplo e veda-luz interior e toda a base da casa está construída sobre uma caixa de ar.ANEXO:
No seguimento da casa encontramos um anexo com sala de estar estilo rústico (32m2) com teto em madeira e parede em pedra, garagem para 3 carros (45m2) e por cima da mesma um terraço com vista panorâmica para os campos em redor (25m2).Este anexo tem pré-instalações necessárias para ser facilmente convertido em moradia T2/T3 .EXTERIOR:
Discreto e charmoso jardim no lado nascente e no lado sul/poente. A parte sul/poente é a zona mais privativa e bonita da casa, propícia a lazer, totalmente reservada, vedada e arborizada em volta, com jardim relvado e florido, pérgula em madeira, um lago e espaço destinado à colocação da piscina (possibilidade de vender com piscina incluída, mediante atualização de valor).Tem ainda 2 casas de madeira destinadas a arrumos e apoio à manutenção do espaço exterior.O terreno tem uma área útil com cerca de 3.500m2 e algum declive estando dividido em socalcos com árvores de fruto (figueiras, laranjeiras, cerejeiras, nespereiras, macieira, etc. ) e zona de culturas confrontando com um bosque com pinheiros, sobreiros, carvalhos e eucaliptos na parte final.Situada em povoação tranquila, com os serviços básicos (cafés, restaurante e minimercados) e em rua de acesso a residentes (sem saída), está a menos de 10 minutos de Óbidos, do Bombarral e dos acessos à autoestrada, a 15 minutos de Caldas da Rainha, a 20 minutos das praias da Costa de Prata e a 50 minutos de Lisboa. Located in Óbidos.
Rustic 4 bedroom house with annex and 3,500m2 of land - just a few minutes from ÓbidosIf you appreciate the beauty and tranquility of the countryside, the comfort and charm of a country house, and at the same time being 10 minutes away from commerce and services, then this property is ideal for you.The MAIN HOUSE, from 2009 and as new, consists of:
Entrance hall with wardrobe, living room with fireplace and fireplace (32m2) in open space with kitchen with wooden furniture (19m2).
3 very bright bedrooms (15m2) facing east, a suite with unobstructed views (23m2) facing west, WC (7m2) and machine room convertible into WC (3m2).Next to the living room and kitchen there is a covered terrace (28m2) ideal to transform into a winter garden, thus extending the leisure area.Equipped with central heating (electric underfloor heating) with digital and independent regulation per room, aluminium windows, double-glazed tilt-and-turn and interior light sealing and the entire base of the house is built on an air box.ATTACHMENT:
Following the house we find an annex with a rustic style living room (32m2) with wooden ceiling and stone wall, garage for 3 cars (45m2) and above it a terrace with panoramic views of the surrounding fields (25m2).This annex has necessary pre-installations to be easily converted into a 2/3 bedroom villa.EXTERIOR:
Discreet and charming garden on the east side and on the south/west side. The south/west part is the most private and beautiful area of the house, suitable for leisure, fully reserved, fenced and wooded around, with a lawn and flowering garden, wooden pergola, a lake and space for the placement of the swimming pool (possibility of selling with swimming pool included, upon value update).It also has 2 wooden houses for storage and support for the maintenance of the outdoor space.The land has a useful area of about 3,500m2 and some slope being divided into terraces with fruit trees (fig trees, orange trees, cherry trees, loquat trees, apple trees, etc.) and a crop area facing a forest with pines, cork oaks, oaks and eucalyptus trees at the end.Located in a quiet village, with basic services (cafes, restaurant and minimarkets) and in a street with access to residents (no way out), it is less than 10 minutes from Óbidos, Bombarral and highway access, 15 minutes from Caldas da Rainha, 20 minutes from the beaches of the Silver Coast and 50 minutes from Lisbon.