EUR 956.390
3 k
3 slk
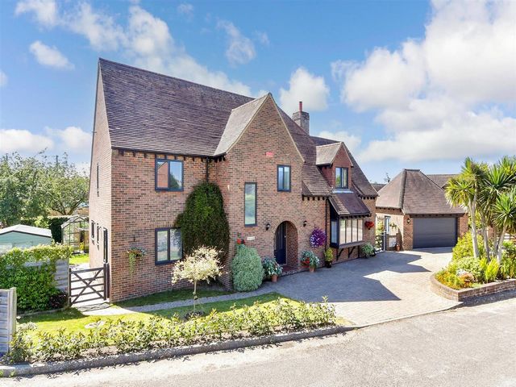
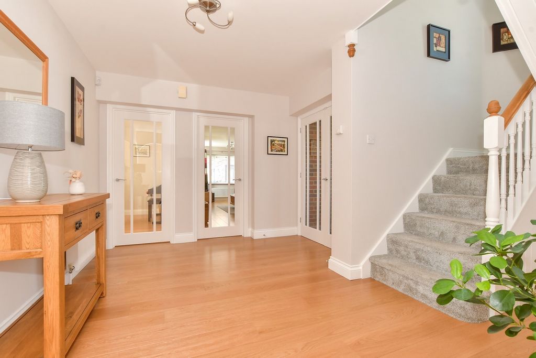
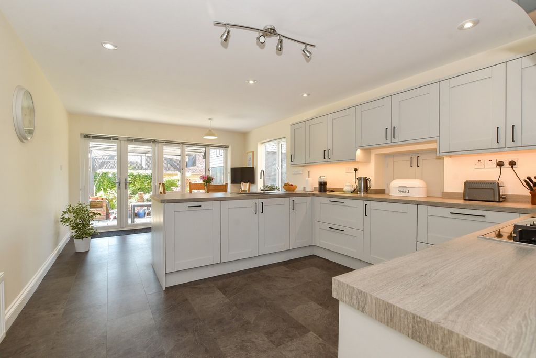
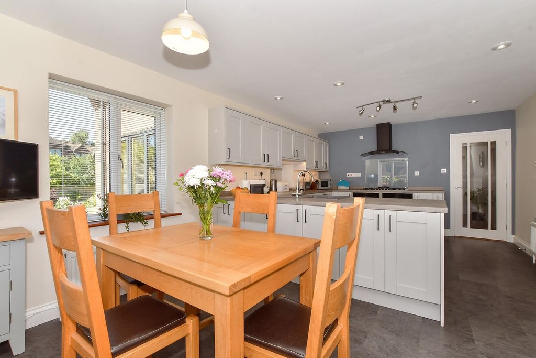
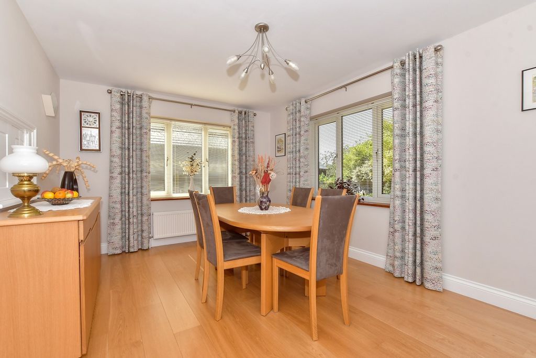
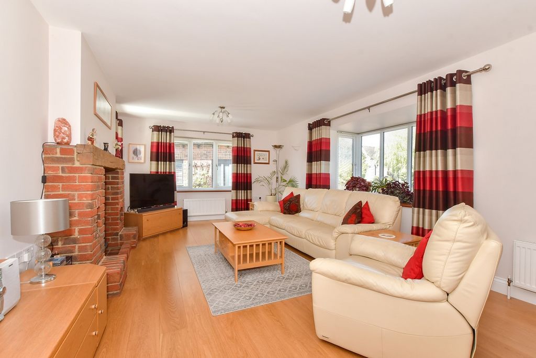
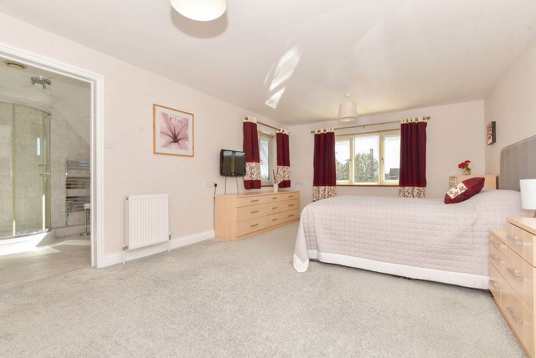
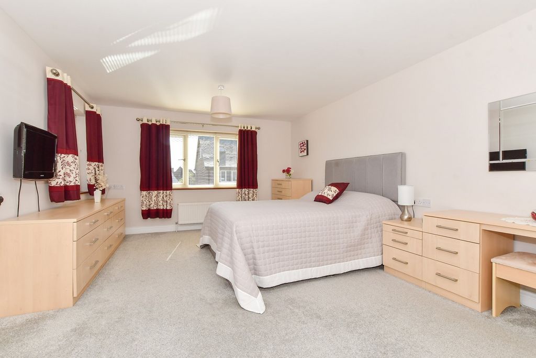
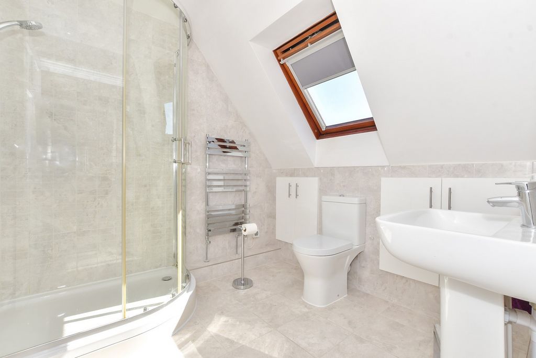
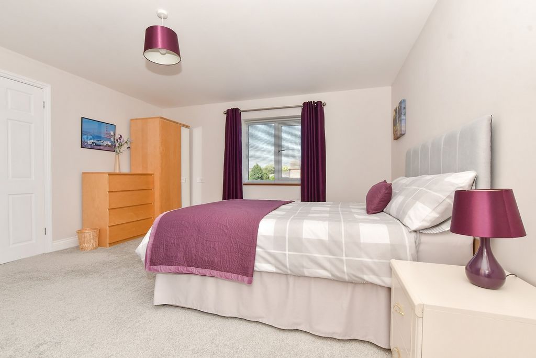
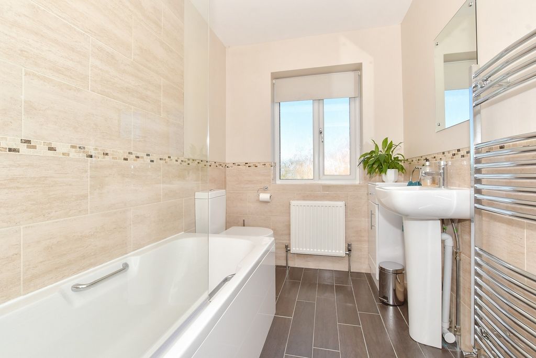
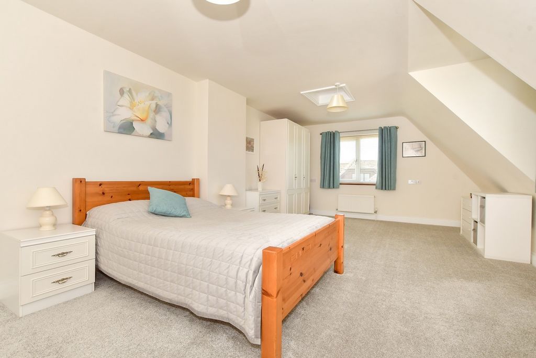
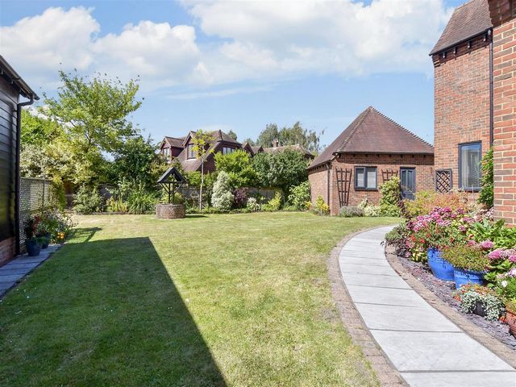
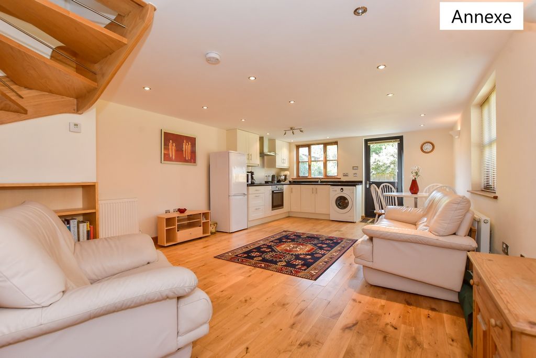
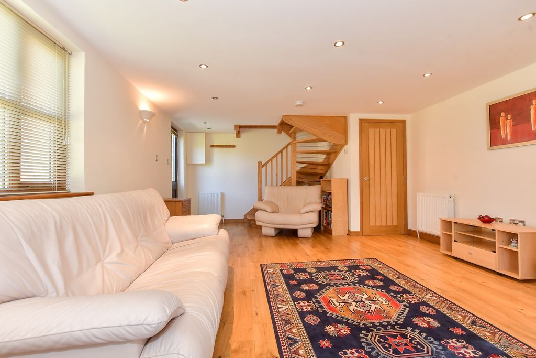
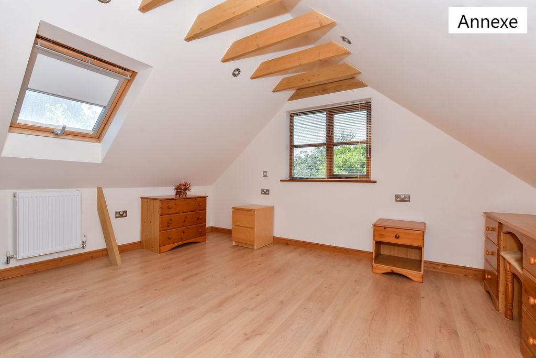
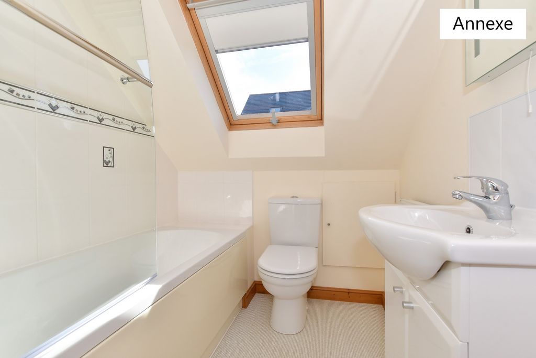
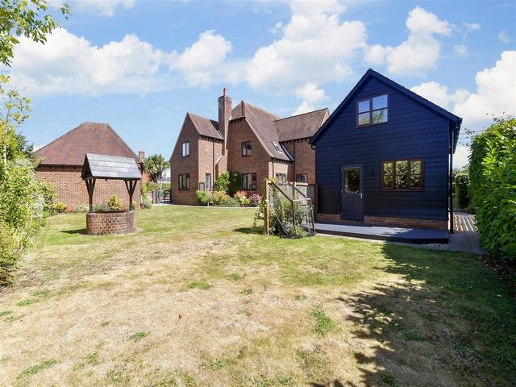
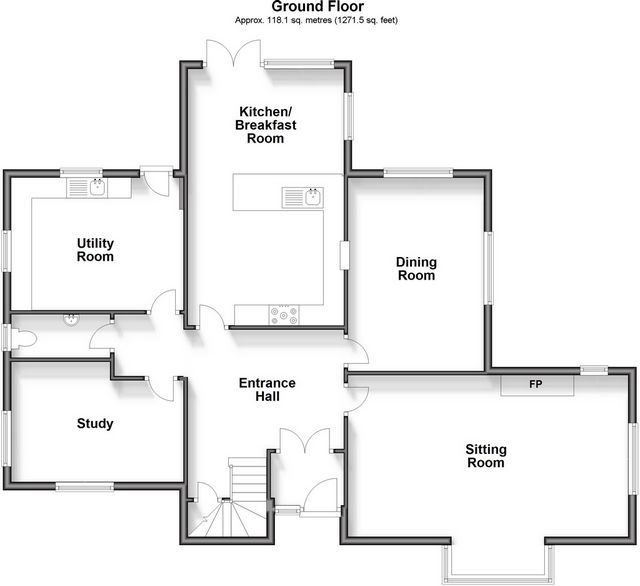
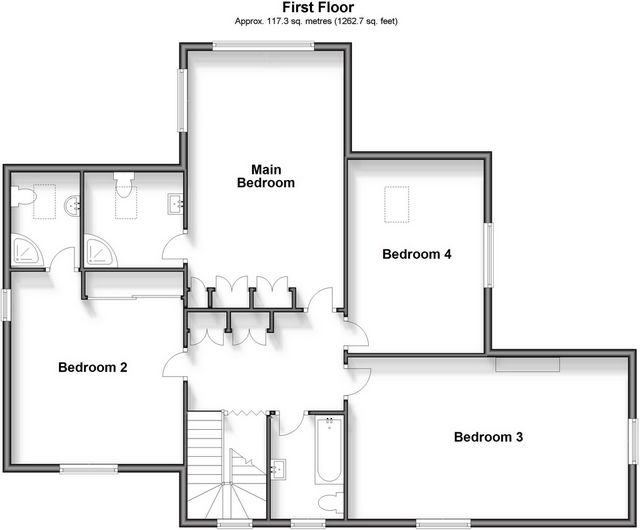
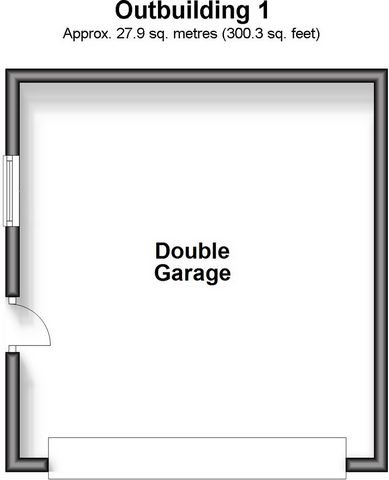
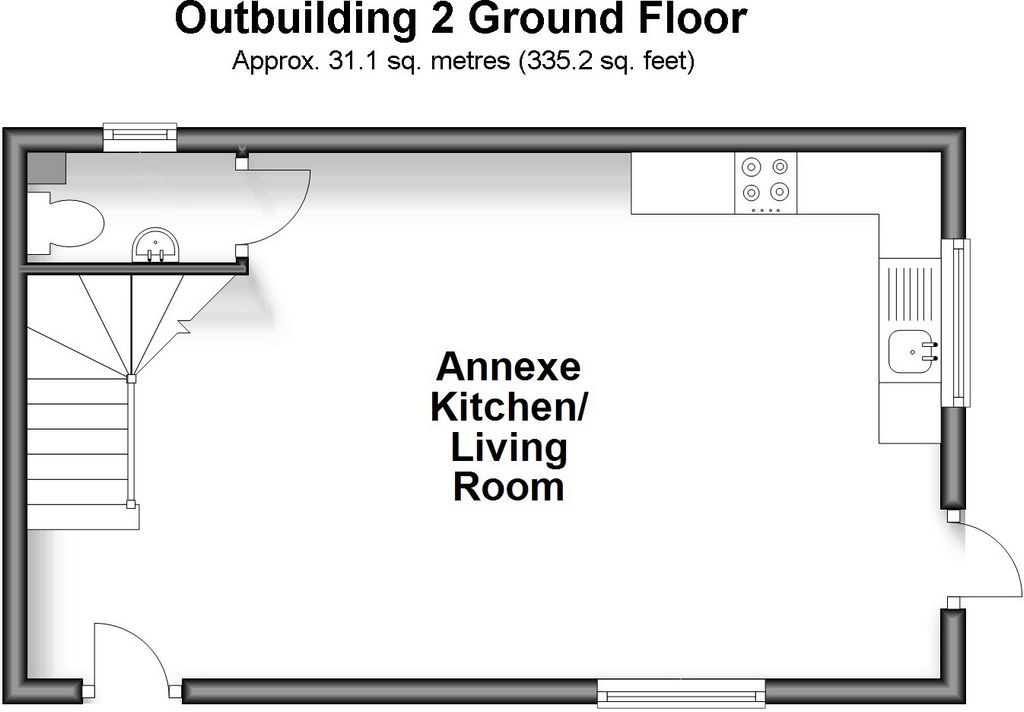
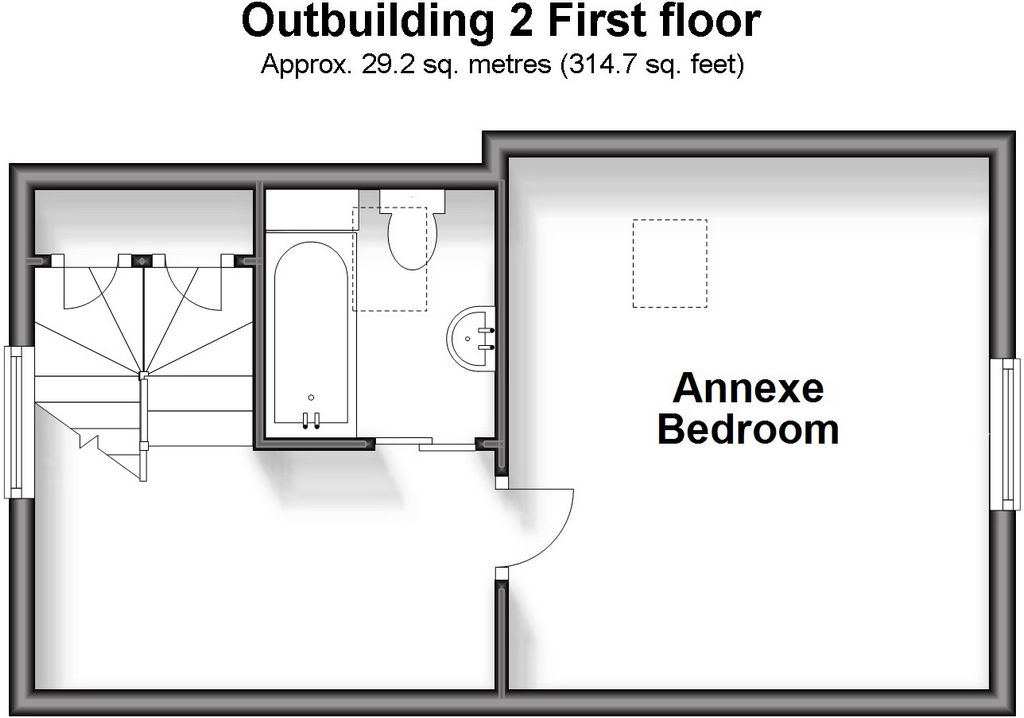
Features:
- Garage
- Garden
- Terrace Meer bekijken Minder bekijken The very impressive detached annexe was originally a barn and has been recreated in the barn style with a traditional black weatherboard exterior, wood framed windows and a bespoke pitched slate roof. It can be accessed either from the garden or via a separate driveway from the road with a five bar gate entrance. This drive makes it ideal as a separate access to the annexe if you are considering long term or holiday lets or you want a studio and/or offices, but it is also very useful as off road parking for a caravan, motorhome, boat or horsebox. However the annexe would also make a delightful home for family members. The contemporary glass panelled front door to the annexe opens directly into a spacious dual aspect living area with solid oak flooring, bespoke ash open tread stairs to the first floor and a fitted kitchen area with a Neff oven and hob as well as stand-alone appliances and a door to a semi-private garden. This could become totally private with an extension to the existing inner garden fence. Half-way up the stairs there is an airing cupboard while the good sized landing on the first floor leads to the bathroom and a fascinating double bedroom, both of which have vaulted ceilings and Velux windows. What the Owners Say: We were very excited to have the opportunity to build this special house in such a delightful area. We had let the property for some time, but we returned here seven years ago and have thoroughly enjoyed updating and completely refurbishing the property over that time, and also creating the annexe. However we feel it is time to move nearer to our son and let another family enjoy everything we have done to create such a special home. There is even the opportunity for new owners to expand the property even further by incorporating additional accommodation in the loft as well as converting the garage. Although it has all the advantages of country living the property is not far from the medieval Cinque Port town of Sandwich with its mainline high speed train that can whisk you to St Pancras in under an hour and a half. Sandwich also includes the well-respected Sir Roger Manwood Grammar School where our children thrived, a vast array of fascinating medieval properties, individual shops, restaurants and bars. Golfing enthusiasts can indulge their passion as Sandwich is the 'Mecca' for golf with the championship courses at Royal St Georges and Princes Golf Club while water sport aficionados can join the Sandwich Bay Sailing and Motorboat Club or the Sandwich Bay Sailing and Water Ski club. The house is also quite close to Eastry village with its historic 17th century Five Bells country pub, convenience store, two hairdressers and a beauty therapy centre as well as a pharmacy and post office. The village hall is regularly used by many local organisations, including the local theatre company, the Horticultural Society and health and fitness classes. The Eastry primary school is very good and nearby is the renowned Northbourne prep school while, for older children Canterbury, Thanet and Dover offer top class public schools as well as other excellent grammar schools. If any family members are interested in equine activities there is the local Castle Stud providing training and livery services plus there are a number of off road bridle paths and a riding shop in Eastry. There are also plenty of places to take your dog for a bracing walk and only a short distance down Hammill Road is a dog grooming parlour while it is less than three miles to the White Mill veterinary centre to look after your pets.
Features:
- Garage
- Garden
- Terrace