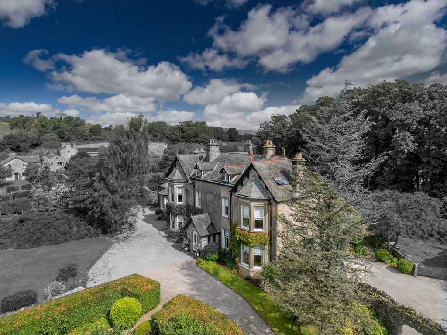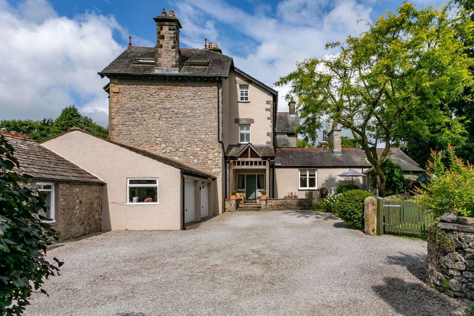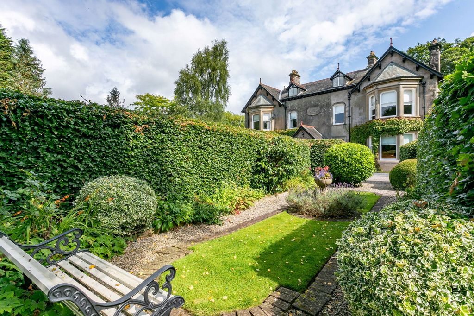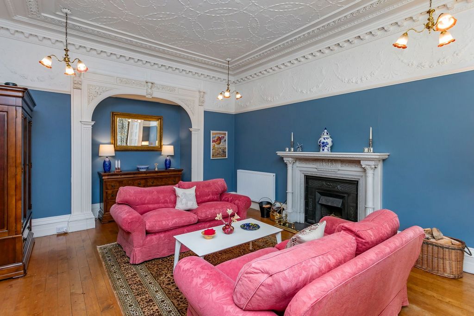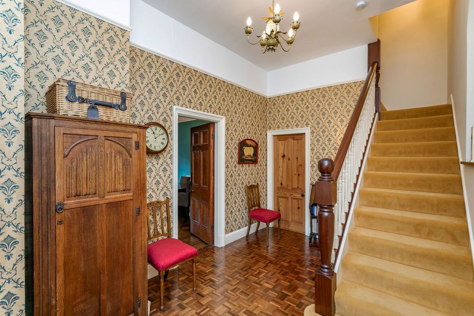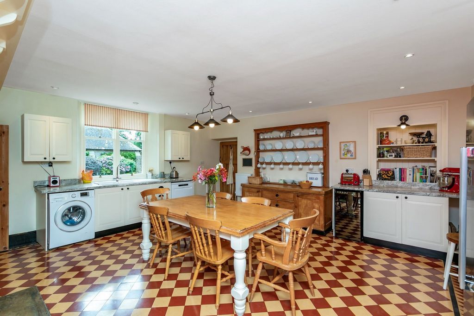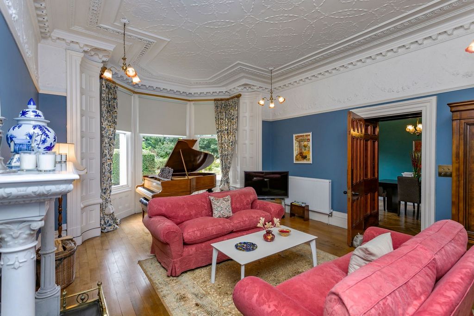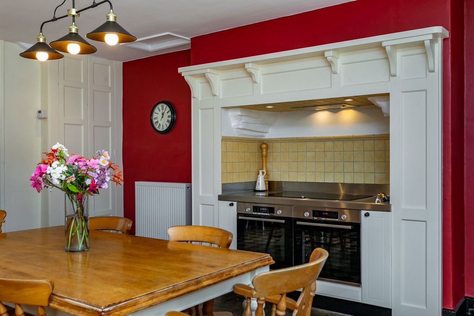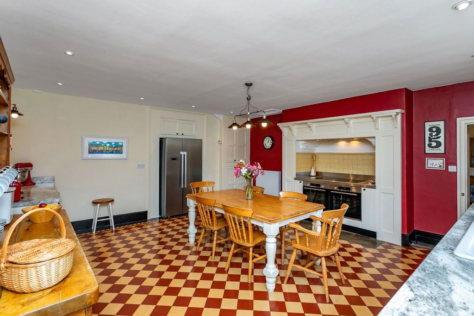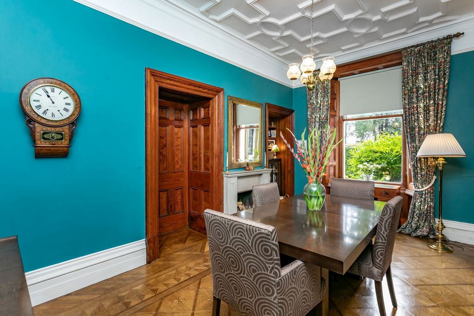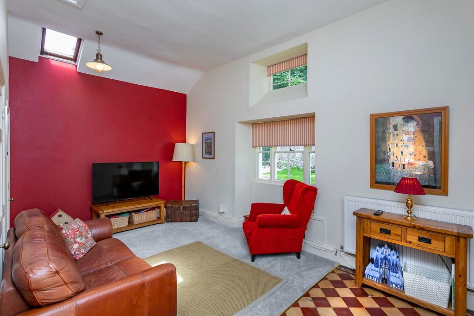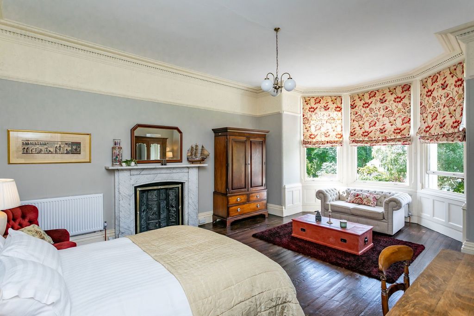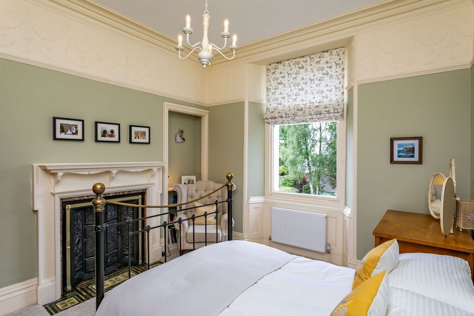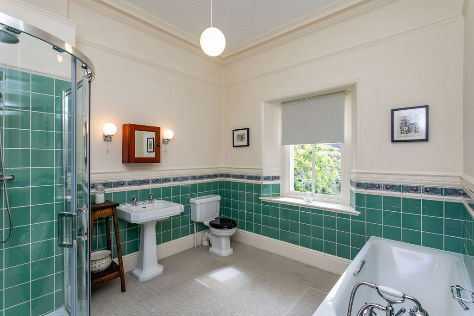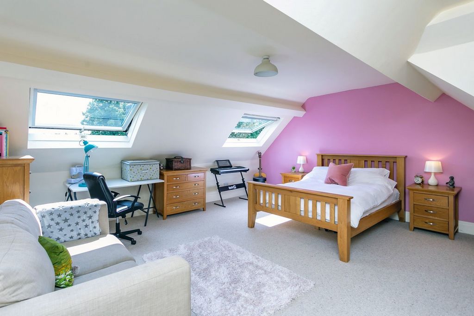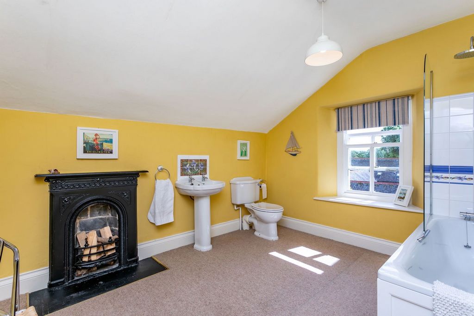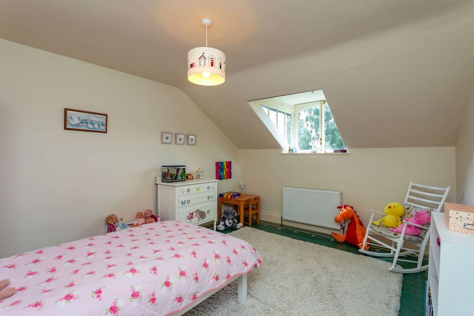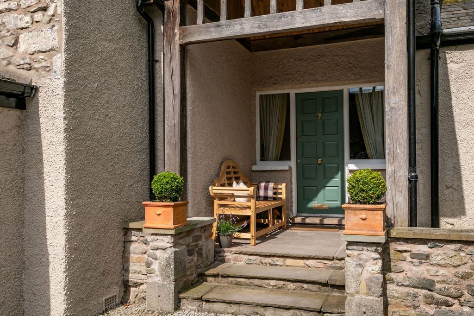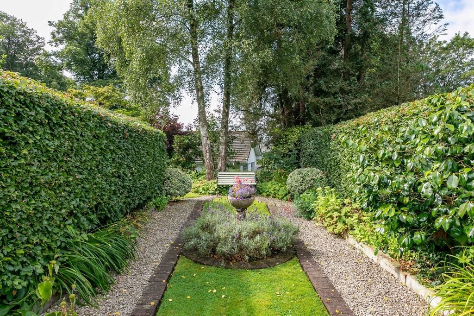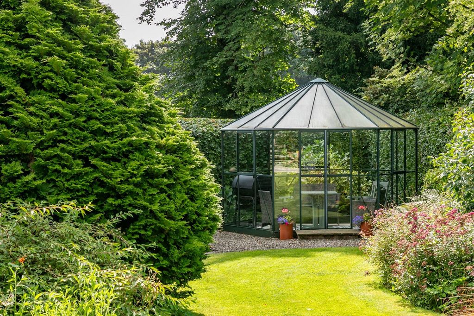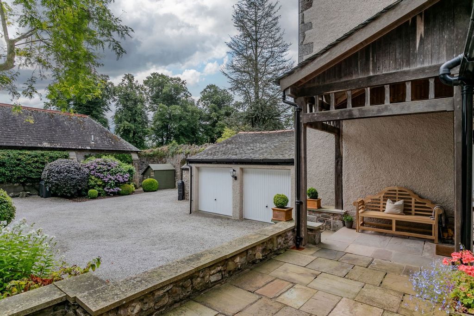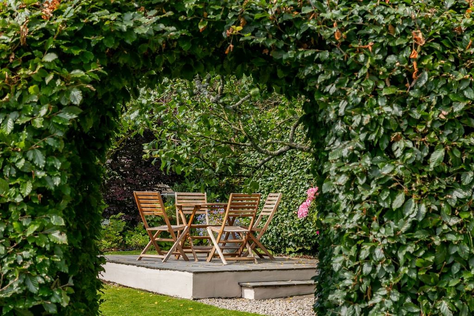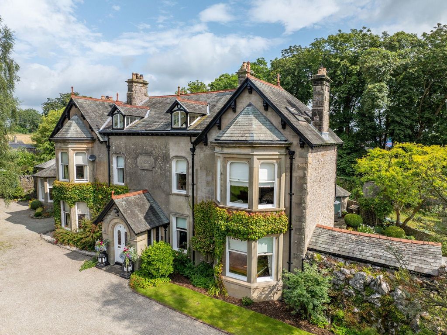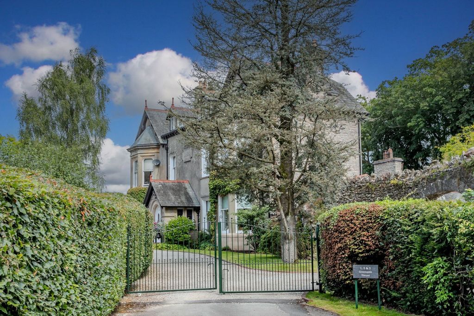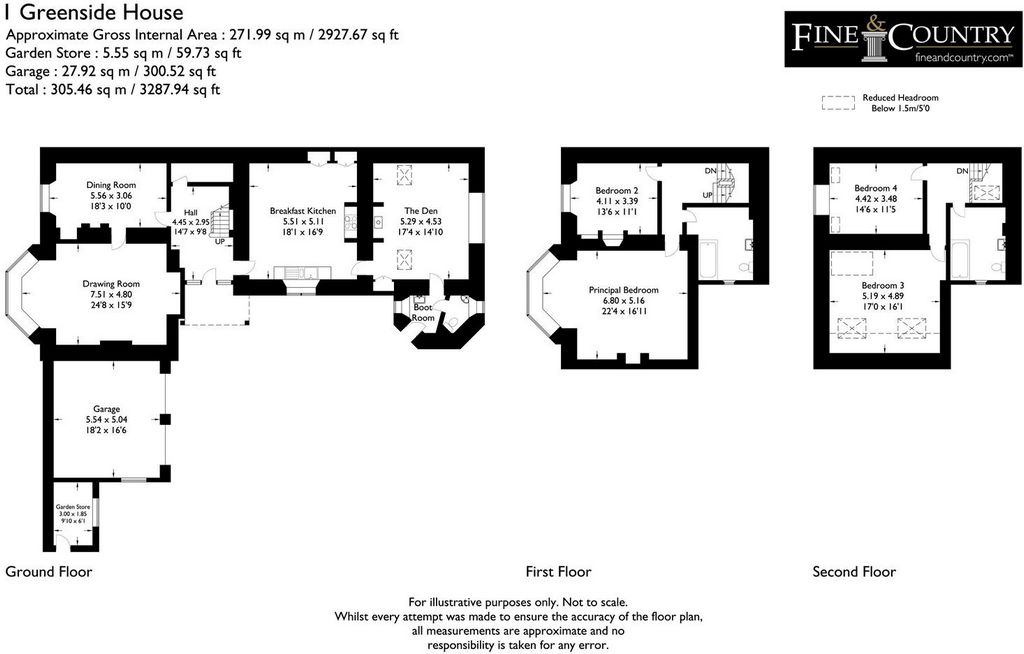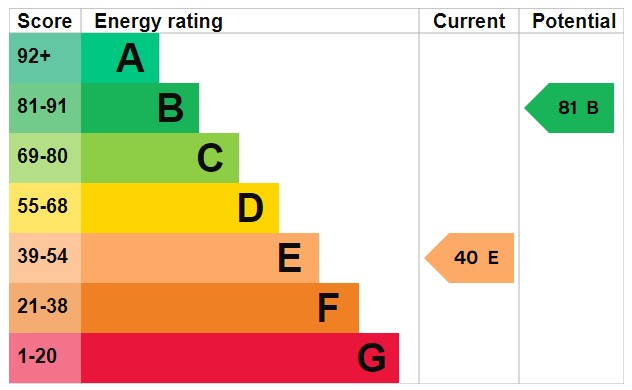FOTO'S WORDEN LADEN ...
Huis en eengezinswoning te koop — Milnthorpe
EUR 747.180
Huis en eengezinswoning (Te koop)
3 k
4 slk
2 bk
Referentie:
EDEN-T99954624
/ 99954624
Light and spacious, we bring you generous accommodation set over three floors comprising a large porch, reception hall, refined drawing room, elegant dining room, welcoming family room, inviting and characterful dining kitchen, along with the practical and useful additions of a laundry room, boot room and cloakroom. To the first floor are two double bedrooms and a bathroom with a further two double bedrooms and another bathroom on the second floor. Outside are delightfully private and well-established gardens, ample courtyard parking and a double garage with a useful storehouse. Greenside House benefits from a location that is both tucked away within this hugely popular corner of Cumbria, and yet remains exceptionally accessible for local amenities, all that the neighbouring Lake District National Park has to offer as well as importantly, road and rail transport connections. Offering country house grandeur on a livable scale, whilst steeped in architectural heritage with whispers of a bygone era, it feels perfectly equipped for modern family life. Houses of this scale, quality and period detail are increasingly rare, they simply do not build them like this anymore. Vendor Insight Spring is lovely here as the garden starts to green up all around us, but winter and Christmas are especially wonderful. Surprisingly for its size, it’s a really warm house, there’s nothing quite like it when we’re cosy inside and outside the garden is frost laden. Location Between them, the nearby Cumbrian market towns of Milnthorpe, Kirkby Lonsdale and Kendal (often referred to as Gateway to the Lakes) provide Hincaster with a wide range of easy to reach shops, supermarkets (each has a branch of regional favourite, Booths), commercial and recreational amenities as well health care providers. Life in the village is delightfully quiet with lots of lovely lanes and footpaths to explore, but it is far from remote with J36 of the M6 being less than three miles away and when you prefer to let the train take the strain for commuting or away days then Oxenholme station is a convenient drive being on the south side of Kendal and less than a five miles distant. The hamlet is situated just to the south of the Lake District and as such is perfectly placed for dipping in and out, enjoying all that this unrivalled national park has to offer with the added benefit of returning home to a peaceful setting, away from the traffic and crowds. Vendor Insight It’s a great place to live; tucked away, you’d never know it was here. With no passing traffic, it feels cut off and quiet but in reality, we are so handy for the motorway, the train station at Oxenholme and for shops and schools in Milnthorpe, Kirkby Lonsdale and Kendal. We enjoy the whole South Lakeland experience without any of the crowds. The village is a hidden gem and offers a great community. There’s a committee that meets once a year and arranges sports and social activities including an annual village picnic. The parish magazine, the ‘Hincaster Hub’ is delivered twice a year and keeps us up to date with what’s going on. Step inside Taking the keys in January 2017, the current owners bought Greenside House and embarked on a gentle and sensitive renovation program that was compatible with the period and heritage of this fine house. Whilst not a Listed Building, they wanted to preserve as much of the character and the period features as they possible could but knew that they also wanted to freshen the house for their growing family and put their own stamp on it. The house has been decorated throughout using a tasteful palette of heritage colours in tune with the age of the house, removed some external render to reveal the attractive limestone elevations and renewed the render other sections. New radiators were installed, a large shower was added and new garage doors were fitted. This is a great family house, big rooms for gathering together as well as enough different spaces enabling everyone to spread out and do their own thing but still be under one roof. The oak framed porch is generous, solid and substantial, the porch is inviting if you wanted to be outside for fresh air but still a degree of shelter was required. The front door opens to a reception hall with a parquet floor and a variety of warm golden shades from the natural pine doors and internal joinery. The staircase was added in the 1950s when the house was split and a useful cupboard provides coats storage underneath. The dining room is wonderfully atmospheric for formal dining – it must look truly fabulous for candlelit suppers with friends, and warm and inviting on a winter’s day with the fire lit for Christmas dinner or a family Sunday lunch. The ornate plasterwork to the ceiling is impressive as is the original period stone mantlepiece surrounding the open grate and the most exquisite oak marquetry floor. Walk through to the refined and elegant drawing room, it too boasting detailed and decorative plaster work including an arch featuring the carved images of the original owner and his family. A marble mantlepiece features carved cherubs and sits around an open fire, a wood strip floor and wide bay window complete the picture. The roomy dining kitchen feels very authentic and has a striking tiled floor, original to the house. To facilitate modern day living, it has been subtly upgraded with cabinets to match the original Victorian fittings and has modern appliances. A free-standing pine dresser and double pot sink strike a traditional note, the owners tell us “we love the feel of it, it’s very homely” and as the heart of the home it is sociable and perfect for family life. Walk through the kitchen and into the family room where the ceiling rises to the roof line and there is an unusual arrangement of stacked windows in the gable end. Off here is a useful laundry room which is great for drying as it also houses the boiler. From the family room and through to the boot room and cloakroom which have a traditional aesthetic being boarded to dado height and having a lovely square cut wash basin on a slated plinth. There’s a door to outside so the facilities are handy if you’re in the garden or for use as a wet weather entrance with muddy boots, prams or dogs. And so, upwards and onwards, to bed. The impressive staircase stretches top to bottom and spread out over two floors are four double bedrooms and two large bathrooms. On the first floor landing there are unusual seven panel doors and pitch pine deep architraves. The principal bedroom is an absolute treat – wonderfully spacious and characterful with a wide bay window and a marble fireplace having a mosaic tiled hearth and the original cast iron folding doors which ingeniously enclose the open fire grate at night, detailed plaster work and stripped and varnished floorboards. The second bedroom has a similar fireplace, this time with a wooden painted mantelpiece and decorative plasterwork to the ceiling. These two bedrooms share use of the main bathroom – a spacious affair that includes a bath, large shower, square cut basin and heritage style loo. The Victorian style tiles include a colourful border of mirrored peacocks. Rising to the airy second floor and off the light landing are two further double bedrooms, both of which have great views, one of Farleton Knott, the other as far as Sandside when the leaves are off the trees. These two bedrooms have use of the second generous bathroom which has a charming cast iron feature fireplace, a bath with a shower over, wash basin and loo. Vendor Insight During the week we tend to gravitate to the family room, our den, it’s right next to the kitchen and so rooms have a good connection. We enjoy being in the drawing room over the weekend or when we’ve company; we’ve found it to be a wonderful house for entertaining and having friends over, especially at Christmas time, the house dresses beautifully, both inside and out. Step outside The main entrance to No.1 is approached through a substantial archway in the striking and unusual Victorian limestone rockery. Once through the arch and you’re into the graveled courtyard. This offers good parking as well as a double garage (which has power, light and mezzanine storage) and attached store, ideal for garden tools, logs and fuel for the open fires. A raised terrace laid with Indian sandstone has plenty of room for outdoor furniture and overlooks neatly kept shrubs and planting. It leads not only to the front door, but also the boot room via the back door – a handy route to the downstairs cloakroom when out in the garden. Ensconced by a well-established beech hedge, the primary garden has a traditional English country garden feel having lawns and well stocked, neatly tended and colourful herbaceous borders. It’s very much a family friendly garden with plenty of room for play. A raised seating terrace is a great spot for lunch outside and gets the sun until late afternoon. Tucked away around the corner, the greenhouse is enjoyed as a summer house and provides a sheltered place to sit with all the benefits of being surrounded by greenery and being able to admire the garden and keep an eye on children playing. Vendor Insight It’s a lovely sunny position, we can catch the sun at any time of the day as it moves around the house and have a choice of seating areas depending on the hour and the occasion. The hedged garden is wonderfully private, even in the winter months. The front of the house faces south and the main garden both sou...
Meer bekijken
Minder bekijken
Light and spacious, we bring you generous accommodation set over three floors comprising a large porch, reception hall, refined drawing room, elegant dining room, welcoming family room, inviting and characterful dining kitchen, along with the practical and useful additions of a laundry room, boot room and cloakroom. To the first floor are two double bedrooms and a bathroom with a further two double bedrooms and another bathroom on the second floor. Outside are delightfully private and well-established gardens, ample courtyard parking and a double garage with a useful storehouse. Greenside House benefits from a location that is both tucked away within this hugely popular corner of Cumbria, and yet remains exceptionally accessible for local amenities, all that the neighbouring Lake District National Park has to offer as well as importantly, road and rail transport connections. Offering country house grandeur on a livable scale, whilst steeped in architectural heritage with whispers of a bygone era, it feels perfectly equipped for modern family life. Houses of this scale, quality and period detail are increasingly rare, they simply do not build them like this anymore. Vendor Insight Spring is lovely here as the garden starts to green up all around us, but winter and Christmas are especially wonderful. Surprisingly for its size, it’s a really warm house, there’s nothing quite like it when we’re cosy inside and outside the garden is frost laden. Location Between them, the nearby Cumbrian market towns of Milnthorpe, Kirkby Lonsdale and Kendal (often referred to as Gateway to the Lakes) provide Hincaster with a wide range of easy to reach shops, supermarkets (each has a branch of regional favourite, Booths), commercial and recreational amenities as well health care providers. Life in the village is delightfully quiet with lots of lovely lanes and footpaths to explore, but it is far from remote with J36 of the M6 being less than three miles away and when you prefer to let the train take the strain for commuting or away days then Oxenholme station is a convenient drive being on the south side of Kendal and less than a five miles distant. The hamlet is situated just to the south of the Lake District and as such is perfectly placed for dipping in and out, enjoying all that this unrivalled national park has to offer with the added benefit of returning home to a peaceful setting, away from the traffic and crowds. Vendor Insight It’s a great place to live; tucked away, you’d never know it was here. With no passing traffic, it feels cut off and quiet but in reality, we are so handy for the motorway, the train station at Oxenholme and for shops and schools in Milnthorpe, Kirkby Lonsdale and Kendal. We enjoy the whole South Lakeland experience without any of the crowds. The village is a hidden gem and offers a great community. There’s a committee that meets once a year and arranges sports and social activities including an annual village picnic. The parish magazine, the ‘Hincaster Hub’ is delivered twice a year and keeps us up to date with what’s going on. Step inside Taking the keys in January 2017, the current owners bought Greenside House and embarked on a gentle and sensitive renovation program that was compatible with the period and heritage of this fine house. Whilst not a Listed Building, they wanted to preserve as much of the character and the period features as they possible could but knew that they also wanted to freshen the house for their growing family and put their own stamp on it. The house has been decorated throughout using a tasteful palette of heritage colours in tune with the age of the house, removed some external render to reveal the attractive limestone elevations and renewed the render other sections. New radiators were installed, a large shower was added and new garage doors were fitted. This is a great family house, big rooms for gathering together as well as enough different spaces enabling everyone to spread out and do their own thing but still be under one roof. The oak framed porch is generous, solid and substantial, the porch is inviting if you wanted to be outside for fresh air but still a degree of shelter was required. The front door opens to a reception hall with a parquet floor and a variety of warm golden shades from the natural pine doors and internal joinery. The staircase was added in the 1950s when the house was split and a useful cupboard provides coats storage underneath. The dining room is wonderfully atmospheric for formal dining – it must look truly fabulous for candlelit suppers with friends, and warm and inviting on a winter’s day with the fire lit for Christmas dinner or a family Sunday lunch. The ornate plasterwork to the ceiling is impressive as is the original period stone mantlepiece surrounding the open grate and the most exquisite oak marquetry floor. Walk through to the refined and elegant drawing room, it too boasting detailed and decorative plaster work including an arch featuring the carved images of the original owner and his family. A marble mantlepiece features carved cherubs and sits around an open fire, a wood strip floor and wide bay window complete the picture. The roomy dining kitchen feels very authentic and has a striking tiled floor, original to the house. To facilitate modern day living, it has been subtly upgraded with cabinets to match the original Victorian fittings and has modern appliances. A free-standing pine dresser and double pot sink strike a traditional note, the owners tell us “we love the feel of it, it’s very homely” and as the heart of the home it is sociable and perfect for family life. Walk through the kitchen and into the family room where the ceiling rises to the roof line and there is an unusual arrangement of stacked windows in the gable end. Off here is a useful laundry room which is great for drying as it also houses the boiler. From the family room and through to the boot room and cloakroom which have a traditional aesthetic being boarded to dado height and having a lovely square cut wash basin on a slated plinth. There’s a door to outside so the facilities are handy if you’re in the garden or for use as a wet weather entrance with muddy boots, prams or dogs. And so, upwards and onwards, to bed. The impressive staircase stretches top to bottom and spread out over two floors are four double bedrooms and two large bathrooms. On the first floor landing there are unusual seven panel doors and pitch pine deep architraves. The principal bedroom is an absolute treat – wonderfully spacious and characterful with a wide bay window and a marble fireplace having a mosaic tiled hearth and the original cast iron folding doors which ingeniously enclose the open fire grate at night, detailed plaster work and stripped and varnished floorboards. The second bedroom has a similar fireplace, this time with a wooden painted mantelpiece and decorative plasterwork to the ceiling. These two bedrooms share use of the main bathroom – a spacious affair that includes a bath, large shower, square cut basin and heritage style loo. The Victorian style tiles include a colourful border of mirrored peacocks. Rising to the airy second floor and off the light landing are two further double bedrooms, both of which have great views, one of Farleton Knott, the other as far as Sandside when the leaves are off the trees. These two bedrooms have use of the second generous bathroom which has a charming cast iron feature fireplace, a bath with a shower over, wash basin and loo. Vendor Insight During the week we tend to gravitate to the family room, our den, it’s right next to the kitchen and so rooms have a good connection. We enjoy being in the drawing room over the weekend or when we’ve company; we’ve found it to be a wonderful house for entertaining and having friends over, especially at Christmas time, the house dresses beautifully, both inside and out. Step outside The main entrance to No.1 is approached through a substantial archway in the striking and unusual Victorian limestone rockery. Once through the arch and you’re into the graveled courtyard. This offers good parking as well as a double garage (which has power, light and mezzanine storage) and attached store, ideal for garden tools, logs and fuel for the open fires. A raised terrace laid with Indian sandstone has plenty of room for outdoor furniture and overlooks neatly kept shrubs and planting. It leads not only to the front door, but also the boot room via the back door – a handy route to the downstairs cloakroom when out in the garden. Ensconced by a well-established beech hedge, the primary garden has a traditional English country garden feel having lawns and well stocked, neatly tended and colourful herbaceous borders. It’s very much a family friendly garden with plenty of room for play. A raised seating terrace is a great spot for lunch outside and gets the sun until late afternoon. Tucked away around the corner, the greenhouse is enjoyed as a summer house and provides a sheltered place to sit with all the benefits of being surrounded by greenery and being able to admire the garden and keep an eye on children playing. Vendor Insight It’s a lovely sunny position, we can catch the sun at any time of the day as it moves around the house and have a choice of seating areas depending on the hour and the occasion. The hedged garden is wonderfully private, even in the winter months. The front of the house faces south and the main garden both sou...
Referentie:
EDEN-T99954624
Land:
GB
Stad:
Milnthorpe
Postcode:
LA7 7NA
Categorie:
Residentieel
Type vermelding:
Te koop
Type woning:
Huis en eengezinswoning
Kamers:
3
Slaapkamers:
4
Badkamers:
2
Parkeerplaatsen:
1
Garages:
1
