EUR 411.719
EUR 376.169
4 slk
215 m²
EUR 392.789
EUR 345.954
3 slk
199 m²
EUR 388.057
EUR 402.254
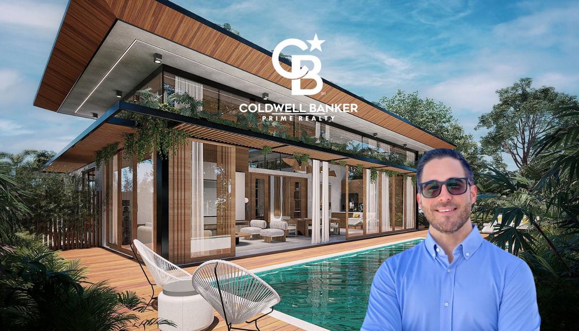
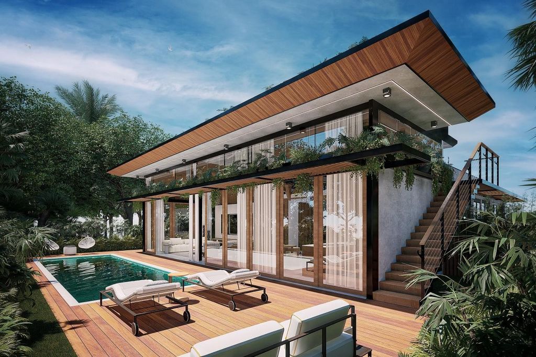
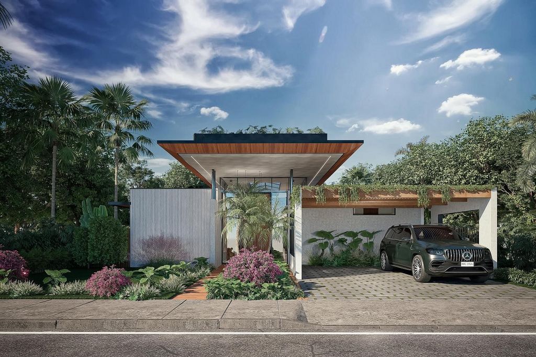
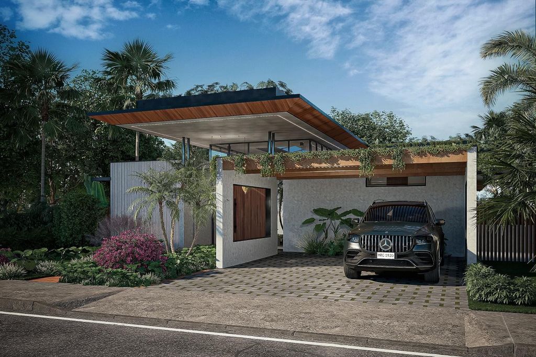
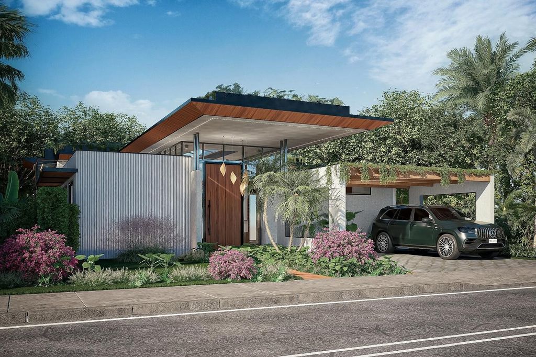
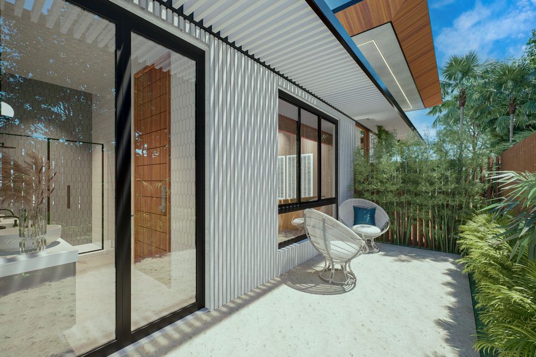

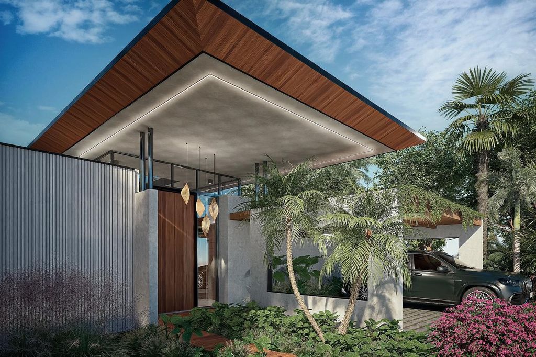
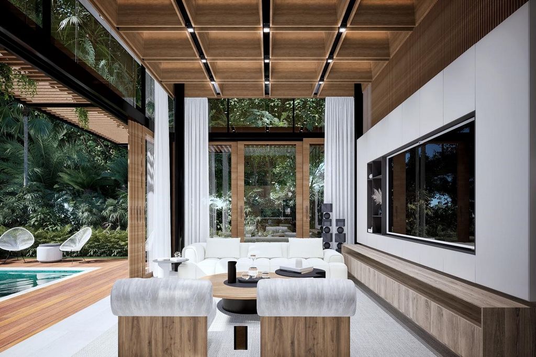
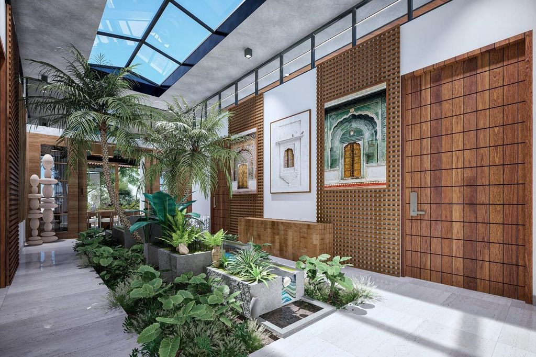
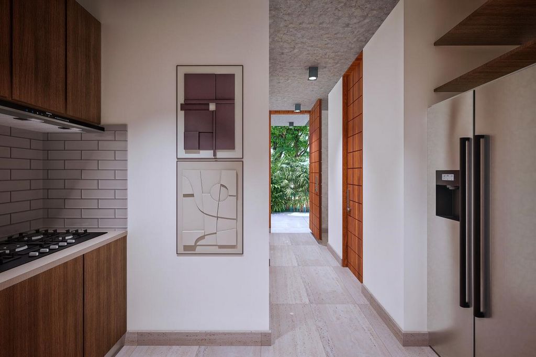
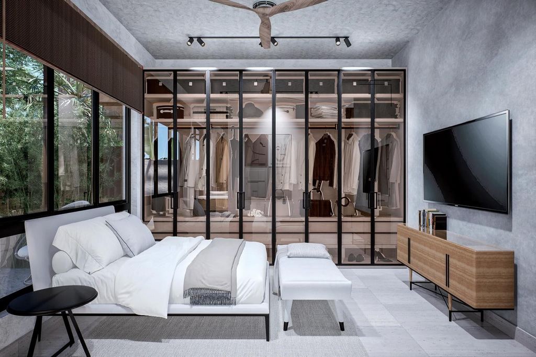
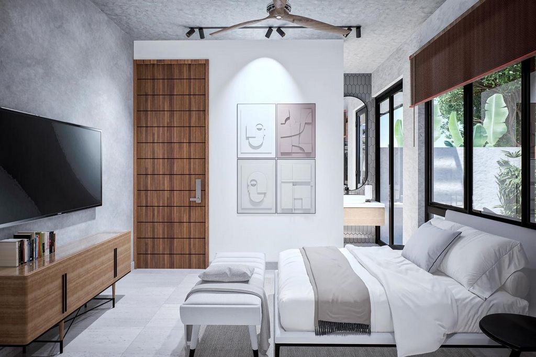

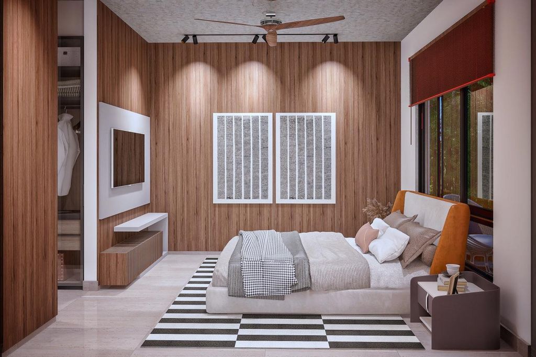
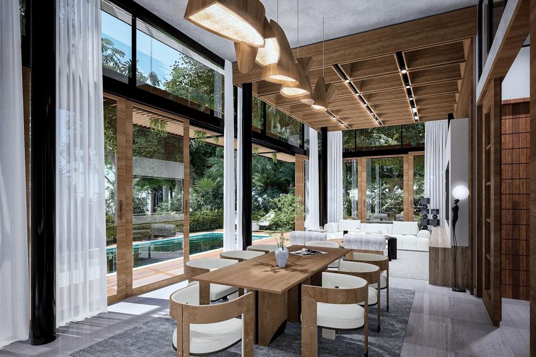
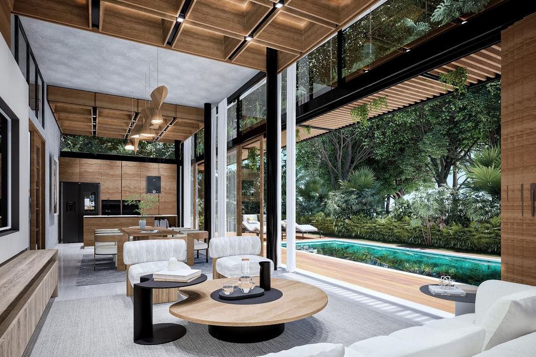

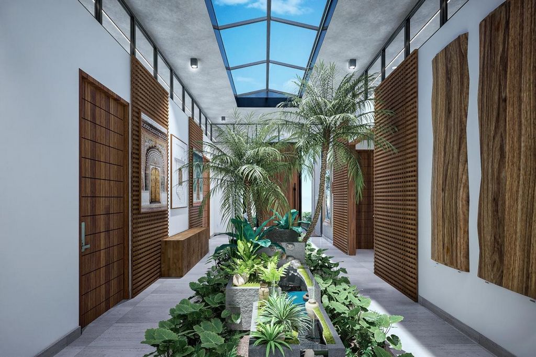

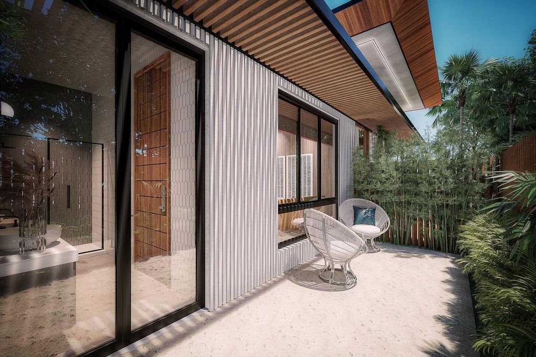
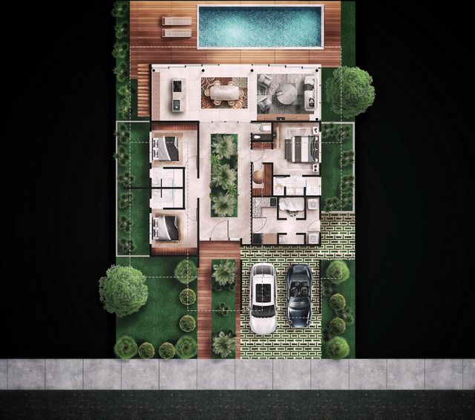
Features:
- Hot Tub
- Parking
- SwimmingPool
- Barbecue
- Fitness Center
- Pool Outdoor
- Internet
- Guest Suites
- Air Conditioning
- Security
- Garden Meer bekijken Minder bekijken Este proyecto de villa único y elegante es un complejo residencial diseñado para satisfacer todas las necesidades de bienestar de sus habitantes. Con 1959 pies cuadrados de construcción complementados con áreas al aire libre que mejoran los espacios interiores, el diseño integra a la perfección el interior con el exterior. Le da la bienvenida con una fachada que invita a la entrada, introduce transparencia para mostrar todos los espacios interiores. La impresionante puerta principal está enmarcada entre paneles de vidrio, enfatizando su grandeza. Todos los espacios están ventilados e iluminados naturalmente, y la doble altura en las áreas sociales no solo agrega elegancia sino que también asegura una perfecta circulación del aire, expulsando el aire caliente de la residencia. Los elementos naturales están presentes en todas partes, con un pasillo que conecta las habitaciones y las áreas privadas a través de un patio interior con una fuente moderna que infunde paz, armonía y equilibrio. Los techos sirven como plataformas para reverdecer el medio ambiente, contribuyendo no solo a la calidad térmica de la vivienda sino también a la biodiversidad. El amplio salón social de doble altura es el punto focal de las actividades de la residencia, con una integración de cocina fría y la opción de abrirse al exterior, maximizando al 100% las relaciones interpersonales y familiares. Un área de piscina y una terraza complementan el patio, y el acceso al techo a través de la escalera de servicio permite un mantenimiento adecuado de la cubierta verde. Dormitorios abiertos a espacios privados con jardines individualizados personalizables a las preferencias de cada ocupante. Los baños y armarios modernos cuentan con acabados de alta calidad. El área de servicio cuenta con un diseño funcional, donde el baño de servicio atiende no solo al personal doméstico sino también a cualquier conductor o empleado que visite la propiedad. El patio de servicio da soporte a estas áreas de servicio. El paisajismo elegido no solo mejora la estética, sino que también garantiza un bajo mantenimiento para el comprador, con plantas de fácil desarrollo.
Features:
- Hot Tub
- Parking
- SwimmingPool
- Barbecue
- Fitness Center
- Pool Outdoor
- Internet
- Guest Suites
- Air Conditioning
- Security
- Garden This unique and elegant villa project is a residential complex designed to meet all the needs for well-being of its inhabitants. With 1959 square feet of construction complemented by outdoor areas that enhance the interior spaces, the design seamlessly integrates the inside with the outside. Welcoming you with a facade that invites entry, it introduces transparency to showcase all the interior spaces. The impressive main door is framed between glass panels, emphasizing its grandeur. All spaces are naturally ventilated and illuminated, and the double height in social areas not only adds elegance but also ensures perfect air circulation, expelling hot air from the residence. Natural elements are present throughout, with a corridor connecting rooms and private areas through an interior patio featuring a modern fountain that instills peace, harmony, and balance. Ceilings serve as platforms to green the environment, contributing not only to the thermal quality of the home but also to biodiversity. The spacious double height social hall is the focal point of residence activities, with a cold kitchen integration and the option to open up to the exterior, maximizing interpersonal and family relations by 100%. A pool area and deck complement the patio, and access to the roof via the service staircase allows for proper maintenance of the green cover. Bedrooms open to private spaces with individualized gardens customizable to each occupant's preferences. Modern bathrooms and closets feature high-quality finishes. The service area boasts a functional design, where the service bathroom caters not only to domestic staff but also to any driver or employee visiting the property. The service patio supports these service areas. The chosen landscaping not only enhances aesthetics but also ensures low maintenance for the buyer, with easily developing plants.
Features:
- Hot Tub
- Parking
- SwimmingPool
- Barbecue
- Fitness Center
- Pool Outdoor
- Internet
- Guest Suites
- Air Conditioning
- Security
- Garden Dieses einzigartige und elegante Villenprojekt ist eine Wohnanlage, die so konzipiert ist, dass sie alle Bedürfnisse des Wohlbefindens ihrer Bewohner erfüllt. Mit einer Baufläche von 1959 Quadratmetern, die durch Außenbereiche ergänzt werden, die die Innenräume aufwerten, integriert das Design nahtlos das Innere mit dem Äußeren. Er empfängt Sie mit einer Fassade, die zum Betreten einlädt und Transparenz schafft, um alle Innenräume zu präsentieren. Die imposante Haupttür ist zwischen Glasscheiben eingerahmt und unterstreicht ihre Erhabenheit. Alle Räume sind natürlich belüftet und beleuchtet, und die doppelte Höhe in den sozialen Bereichen sorgt nicht nur für Eleganz, sondern sorgt auch für eine perfekte Luftzirkulation, die die heiße Luft aus der Wohnung vertreibt. Natürliche Elemente sind überall vorhanden, mit einem Korridor, der Zimmer und private Bereiche durch einen Innenhof mit einem modernen Brunnen verbindet, der Ruhe, Harmonie und Gleichgewicht vermittelt. Decken dienen als Plattformen zur Begrünung der Umwelt und tragen nicht nur zur thermischen Qualität des Hauses, sondern auch zur Artenvielfalt bei. Der geräumige Gesellschaftssaal mit doppelter Höhe ist der Mittelpunkt der Aktivitäten in der Residenz, mit einer kalten Küchenintegration und der Möglichkeit, sich nach außen zu öffnen, um die zwischenmenschlichen und familiären Beziehungen um 100 % zu maximieren. Ein Poolbereich und eine Terrasse ergänzen die Terrasse, und der Zugang zum Dach über die Servicetreppe ermöglicht eine ordnungsgemäße Pflege der Grünfläche. Die Schlafzimmer öffnen sich zu privaten Räumen mit individualisierten Gärten, die an die Vorlieben jedes Bewohners angepasst werden können. Die modernen Bäder und Schränke sind hochwertig ausgestattet. Der Servicebereich zeichnet sich durch ein funktionales Design aus, bei dem das Service-Badezimmer nicht nur für das Hauspersonal, sondern auch für jeden Fahrer oder Mitarbeiter geeignet ist, der die Unterkunft besucht. Die Serviceterrasse unterstützt diese Servicebereiche. Die gewählte Landschaftsgestaltung verbessert nicht nur die Ästhetik, sondern sorgt auch für einen geringen Wartungsaufwand für den Käufer, da sich die Pflanzen leicht entwickeln können.
Features:
- Hot Tub
- Parking
- SwimmingPool
- Barbecue
- Fitness Center
- Pool Outdoor
- Internet
- Guest Suites
- Air Conditioning
- Security
- Garden Tento jedinečný a elegantný vilový projekt je rezidenčný komplex navrhnutý tak, aby spĺňal všetky potreby pohody svojich obyvateľov. S konštrukciou s rozlohou 1959 štvorcových stôp doplnenou vonkajšími priestormi, ktoré zlepšujú vnútorné priestory, dizajn hladko integruje interiér s vonkajším prostredím. Privíta vás fasádou, ktorá pozýva na vstup, a zavádza transparentnosť, aby prezentovala všetky vnútorné priestory. Impozantné hlavné dvere sú zarámované medzi sklenenými panelmi, čo zdôrazňuje ich majestátnosť. Všetky priestory sú prirodzene vetrané a osvetlené a dvojitá výška v spoločenských priestoroch nielen dodáva eleganciu, ale tiež zaisťuje dokonalú cirkuláciu vzduchu a odvádza horúci vzduch z rezidencie. Prírodné prvky sú prítomné v celom objekte, s chodbou spájajúcou izby a súkromné priestory prostredníctvom vnútornej terasy s modernou fontánou, ktorá vnáša pokoj, harmóniu a rovnováhu. Stropy slúžia ako platformy pre ekologizáciu životného prostredia a prispievajú nielen k tepelnej kvalite domu, ale aj k biodiverzite. Priestranná spoločenská sála s dvojitou výškou je ústredným bodom rezidenčných aktivít s integráciou studenej kuchyne a možnosťou otvorenia sa exteriéru, maximalizáciou medziľudských a rodinných vzťahov o 100%. Bazén a terasa dopĺňajú terasu a prístup na strechu cez servisné schodisko umožňuje správnu údržbu zeleného krytu. Spálne otvorené do súkromných priestorov s individualizovanými záhradami prispôsobiteľnými preferenciám každého obyvateľa. Moderné kúpeľne a skrine majú vysoko kvalitné povrchové úpravy. Servisná oblasť sa môže pochváliť funkčným dizajnom, kde servisná kúpeľňa uspokojí nielen domáci personál, ale aj každého vodiča alebo zamestnanca, ktorý navštívi ubytovacie zariadenie. Servisná terasa podporuje tieto oblasti služieb. Zvolené terénne úpravy nielen zvyšujú estetiku, ale tiež zabezpečujú nízku údržbu pre kupujúceho s ľahko sa rozvíjajúcimi rastlinami.
Features:
- Hot Tub
- Parking
- SwimmingPool
- Barbecue
- Fitness Center
- Pool Outdoor
- Internet
- Guest Suites
- Air Conditioning
- Security
- Garden Ce projet de villa unique et élégant est un complexe résidentiel conçu pour répondre à tous les besoins de bien-être de ses habitants. Avec 1959 pieds carrés de construction complétés par des espaces extérieurs qui rehaussent les espaces intérieurs, le design s’intègre parfaitement à l’intérieur et à l’extérieur. Vous accueillant avec une façade qui invite à l’entrée, il introduit de la transparence pour mettre en valeur tous les espaces intérieurs. L’impressionnante porte principale est encadrée entre des panneaux de verre, soulignant sa grandeur. Tous les espaces sont naturellement ventilés et éclairés, et la double hauteur dans les espaces sociaux ajoute non seulement de l’élégance, mais assure également une circulation d’air parfaite, en expulsant l’air chaud de la résidence. Les éléments naturels sont présents partout, avec un couloir reliant les chambres et les espaces privés par un patio intérieur doté d’une fontaine moderne qui insuffle la paix, l’harmonie et l’équilibre. Les plafonds servent de plates-formes pour verdir l’environnement, contribuant non seulement à la qualité thermique de la maison, mais aussi à la biodiversité. La spacieuse salle sociale à double hauteur est le point central des activités de la résidence, avec une intégration de cuisine froide et la possibilité de s’ouvrir sur l’extérieur, maximisant à 100% les relations interpersonnelles et familiales. Un espace piscine et une terrasse complètent le patio, et l’accès au toit par l’escalier de service permet un bon entretien du couvert végétal. Les chambres s’ouvrent sur des espaces privatifs avec des jardins individualisés personnalisables selon les préférences de chaque occupant. Les salles de bains et les placards modernes présentent des finitions de haute qualité. La zone de service bénéficie d’un design fonctionnel, où la salle de bain de service s’adresse non seulement au personnel de maison, mais aussi à tout chauffeur ou employé visitant la propriété. La terrasse de service soutient ces zones de service. L’aménagement paysager choisi améliore non seulement l’esthétique, mais assure également un faible entretien pour l’acheteur, avec des plantes qui se développent facilement.
Features:
- Hot Tub
- Parking
- SwimmingPool
- Barbecue
- Fitness Center
- Pool Outdoor
- Internet
- Guest Suites
- Air Conditioning
- Security
- Garden Detta unika och eleganta villaprojekt är ett bostadsområde designat för att möta alla invånarnas behov av välbefinnande. Med 1959 kvadratmeter konstruktion kompletterad med utomhusområden som förbättrar de inre utrymmena, integrerar designen sömlöst insidan med utsidan. Den välkomnar dig med en fasad som inbjuder till inträde och introducerar transparens för att visa upp alla inre utrymmen. Den imponerande huvuddörren är inramad mellan glaspaneler, vilket understryker dess storslagenhet. Alla utrymmen är naturligt ventilerade och upplysta, och den dubbla höjden i sociala områden ger inte bara elegans utan säkerställer också perfekt luftcirkulation och driver ut varm luft från bostaden. Naturliga element finns överallt, med en korridor som förbinder rum och privata områden genom en innergård med en modern fontän som ingjuter lugn, harmoni och balans. Tak fungerar som plattformar för att göra miljön grönare och bidrar inte bara till hemmets termiska kvalitet utan också till den biologiska mångfalden. Den rymliga sociala hallen med dubbel höjd är i fokus för residensaktiviteterna, med en kall köksintegration och möjligheten att öppna upp till utsidan, vilket maximerar interpersonella och familjerelationer med 100%. Ett poolområde och däck kompletterar uteplatsen, och tillgång till taket via servicetrappan gör det möjligt att underhålla det gröna täcket på rätt sätt. Sovrummen är öppna för privata utrymmen med individualiserade trädgårdar som kan anpassas efter varje invånares preferenser. De moderna badrummen och garderoberna har finish av hög kvalitet. Serviceområdet har en funktionell design, där servicebadrummet inte bara vänder sig till hushållspersonal utan även till alla förare eller anställda som besöker fastigheten. Serviceterrassen stöder dessa serviceområden. Den valda landskapsarkitekturen förbättrar inte bara estetiken utan säkerställer också lågt underhåll för köparen, med lättutvecklade växter.
Features:
- Hot Tub
- Parking
- SwimmingPool
- Barbecue
- Fitness Center
- Pool Outdoor
- Internet
- Guest Suites
- Air Conditioning
- Security
- Garden Този уникален и елегантен вилен проект е жилищен комплекс, проектиран да отговори на всички нужди за благополучие на своите обитатели. С 1959 квадратни фута строителство, допълнено от външни площи, които подобряват вътрешните пространства, дизайнът безпроблемно интегрира вътрешното с външното. Посрещайки ви с фасада, която приканва към влизане, той въвежда прозрачност, за да покаже всички вътрешни пространства. Впечатляващата основна врата е рамкирана между стъклени панели, подчертавайки нейното величие. Всички пространства са естествено вентилирани и осветени, а двойната височина в социалните зони не само добавя елегантност, но и осигурява перфектна циркулация на въздуха, изхвърляйки горещия въздух от жилището. Естествените елементи присъстват навсякъде, с коридор, свързващ стаите и частните зони чрез вътрешен вътрешен двор с модерен фонтан, който вдъхва спокойствие, хармония и баланс. Таваните служат като платформи за озеленяване на околната среда, допринасяйки не само за топлинното качество на дома, но и за биоразнообразието. Просторната социална зала с двойна височина е фокусната точка на жилищните дейности, с интеграция на студена кухня и възможност за отваряне към екстериора, максимизирайки междуличностните и семейните отношения със 100%. Басейнът и палубата допълват вътрешния двор, а достъпът до покрива чрез сервизното стълбище позволява правилна поддръжка на зеленото покритие. Спални, отворени за частни пространства с индивидуализирани градини, персонализирани според предпочитанията на всеки обитател. Модерните бани и дрешници се отличават с висококачествени покрития. Сервизната зона може да се похвали с функционален дизайн, където сервизната баня обслужва не само домашния персонал, но и всеки шофьор или служител, посещаващ имота. Обслужващият вътрешен двор поддържа тези сервизни зони. Избраното озеленяване не само подобрява естетиката, но и осигурява ниска поддръжка за купувача, с лесно развиващи се растения.
Features:
- Hot Tub
- Parking
- SwimmingPool
- Barbecue
- Fitness Center
- Pool Outdoor
- Internet
- Guest Suites
- Air Conditioning
- Security
- Garden