EUR 844.296
7 k
4 slk
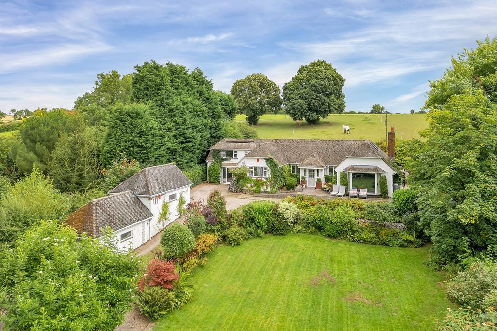
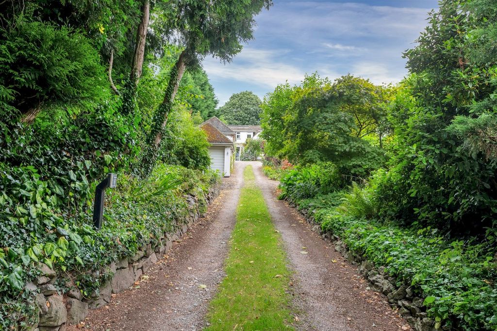
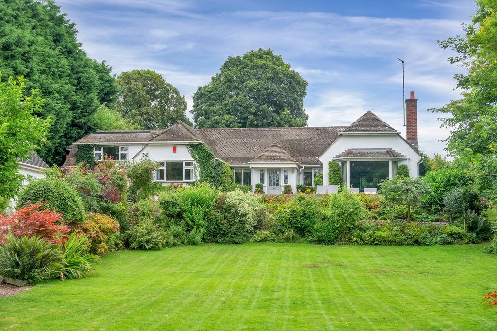
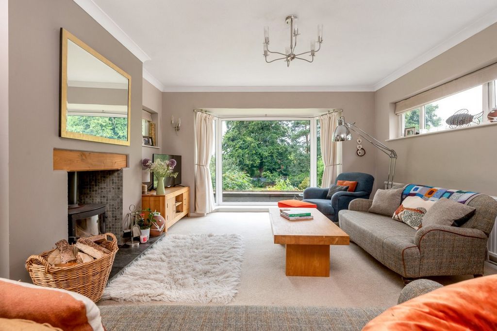
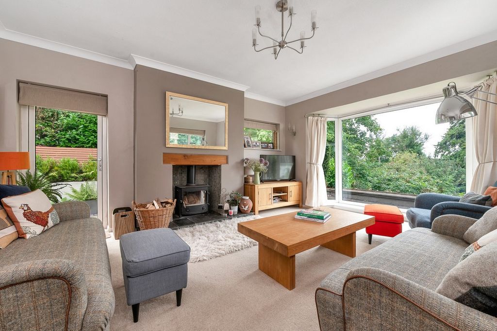
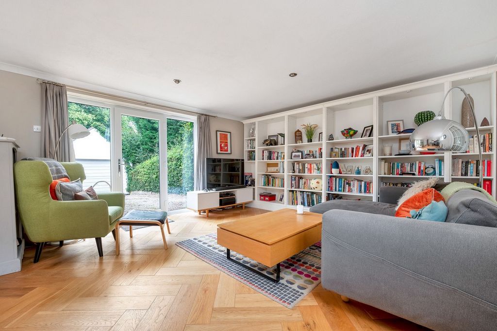
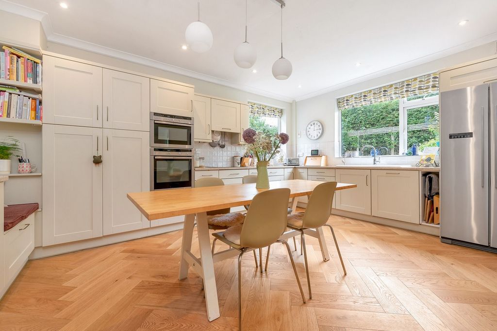
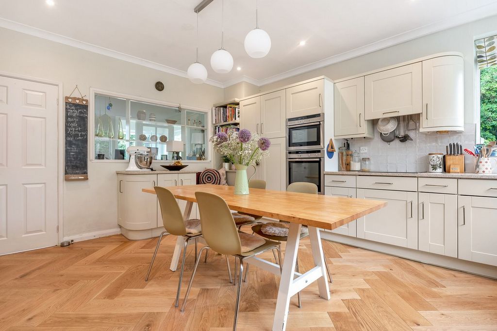
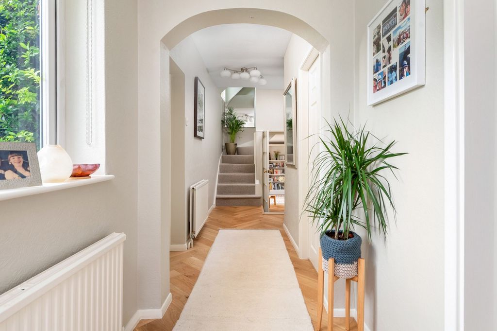
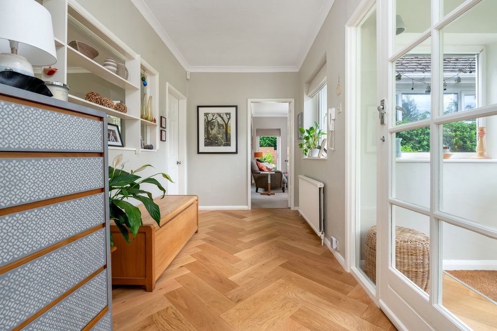
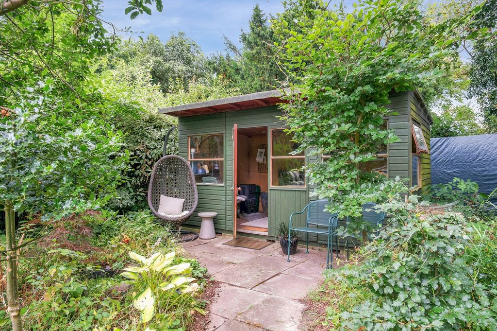
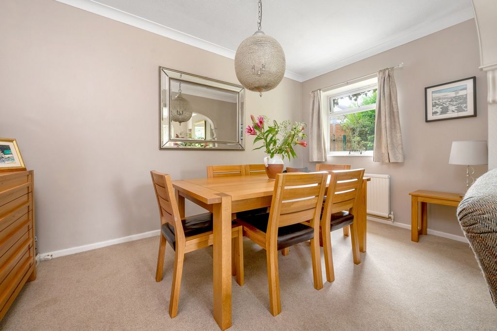
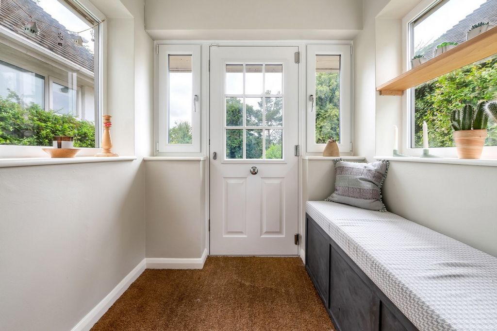
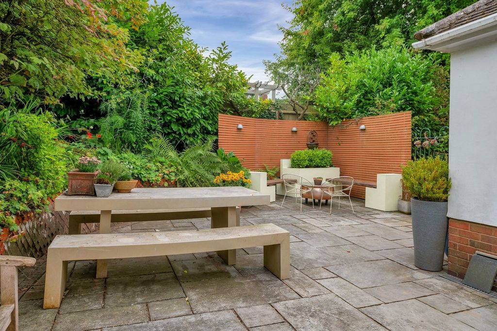
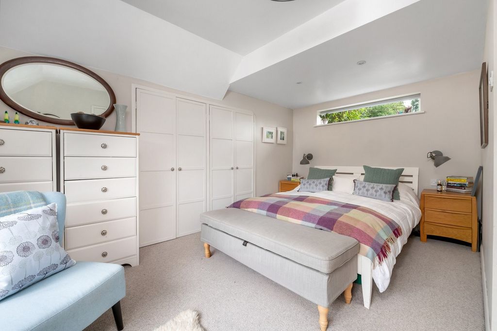
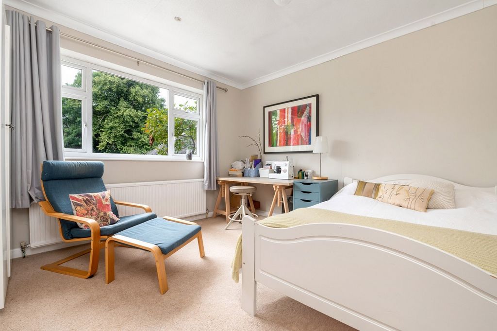
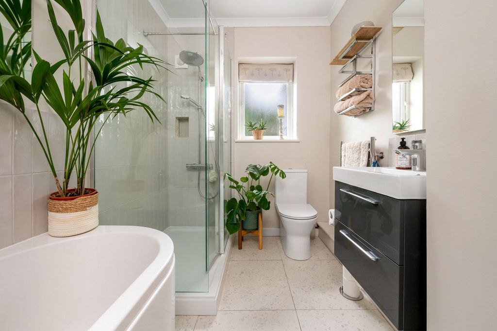
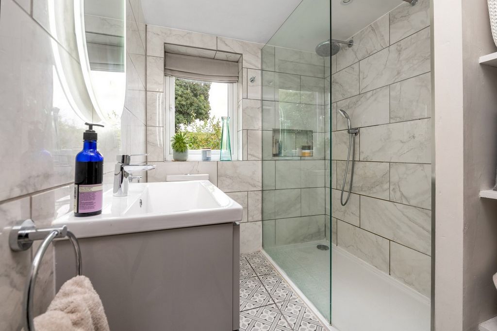
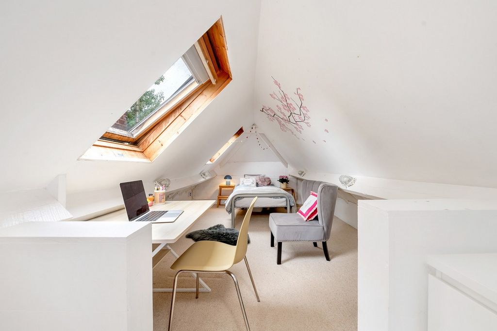
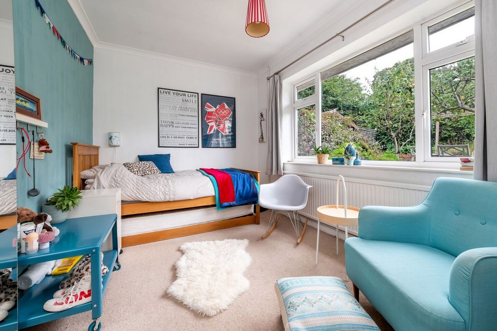
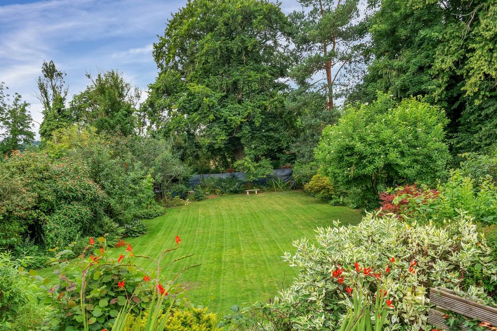
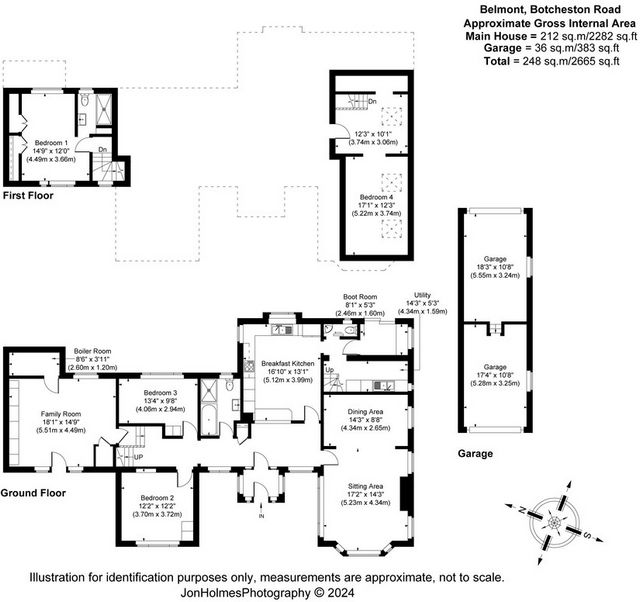
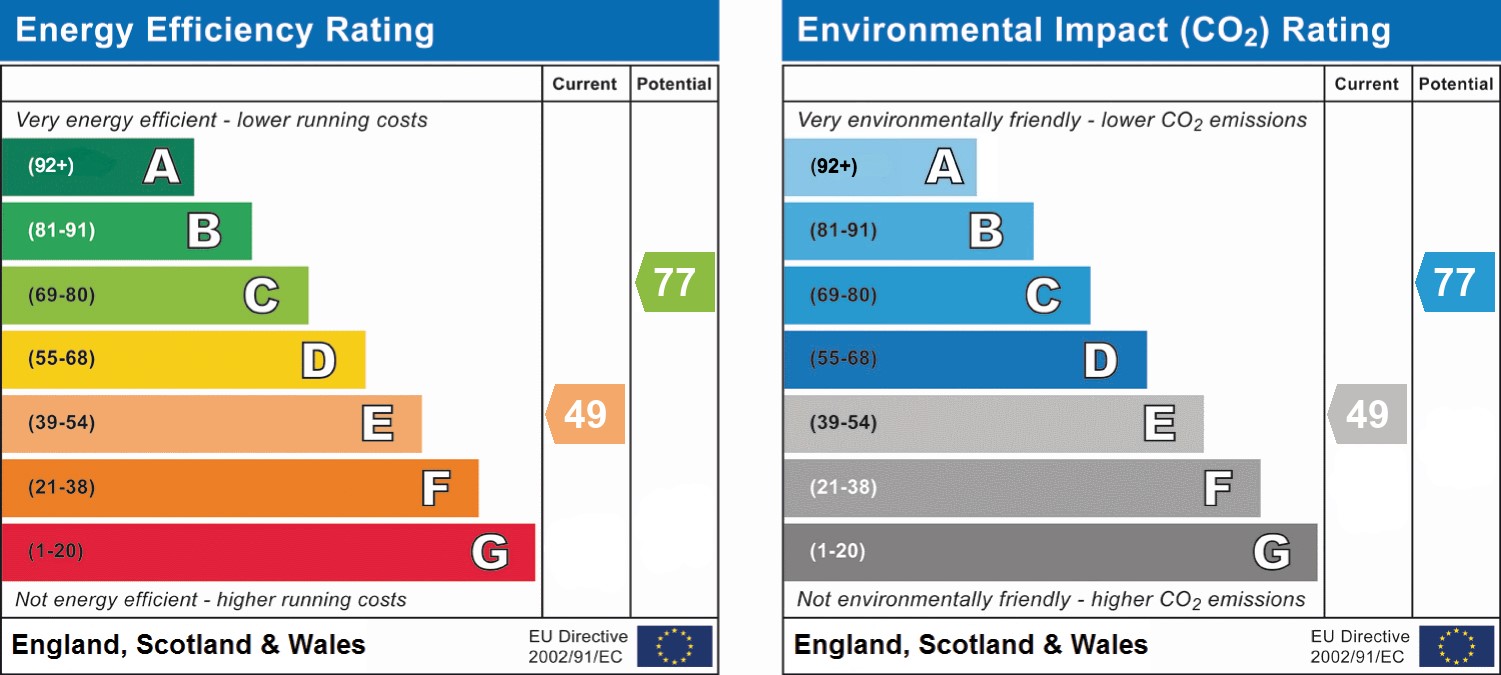
Features:
- Garage Meer bekijken Minder bekijken Located in small, west Leicestershire hamlet, Belmont is rural idyll which began life back in the 1950’s. Well hidden from the outside world behind electric gates and several large trees, this rare home has been the subject of many years of improvements resulting in flexible accommodation suiting the needs of many. Southwest facing and flooded with natural light this private home which is largely single storey stands in mature grounds of just under half an acre in total. Broad fronted and backing onto open countryside, this immaculate home features two large reception rooms with elevated views, contemporary style farmhouse kitchen, utility, boot room and cloaks/WC. Also, on the ground floor are two double and luxurious, family bathroom. The largest bedroom with ensuite and elevated views is located on the first floor. Also on the first floor is a flexible attic room which can be used as a child's bedroom/playroom or home office space. Available with NO CHAIN and priced realistically, early viewing to avoid disappointment is highly recommended.LocationNewton Unthank is a rural hamlet, nestled within rural West Leicestershire between the villages of Desford (1.3 miles) and Botcheston (0.4 miles). Belmont is one of only a handful of properties that make up this rural idle which despite is tranquil setting is within easy reach of the M1, M69 and East Midlands Airport. Slightly further afield are The Market Bosworth School, Dixie Grammer, Twycross House School and there is a direct rail service to London St Pancras available at nearby Leicester...Location Cont'dThe historic Bradgate Park (5.7 miles) offers unrivalled scenic walks, bridleways and an abundance of wildlife including wild Deer. Botcheston is a small village hall with popular pub/restaurant called The Greyhound just a short 10-minute stroll (0.4 miles) from the property. The larger village of Desford (1.3 miles) has two convenience stores, post office, library, two pub/restaurants called The Lancaster Arms and Blue Bell, medieval church, varies sports facilities, primary school and Bosworth Academy.DistancesLeicester 7.5 miles / Loughborough 11.8 miles / Hinckley 11 miles / Ashby-de-la-Zouch 13 miles / Nuneaton 16 miles / Market Bosworth 6.5 miles / Twycross 11 miles / Leicester Grammar School 14.8 miles / East Midlands Airport 18 miles / Bradgate Park 5.7 miles / M69/M1(J21) 7 milesGround FloorThe property is entered through a central entrance porch into a broad, southwest facing reception hall. Flooded with natural light the hallway flows seamlessly into two large reception rooms which includes a family room with door to garden and a double reception room made up of a sitting area and dining area. A large picture window within the sitting area affords elevated, southwest facing views and a log burner is a cosy feature. The dining area with south facing window could easily be opened up to the adjoining kitchen, if desired creating a more open pan feel. The kitchen itself was refitted in a contemporary style and overlooks the rear garden. The cabinets which wrap around a central dining space include an impressive range of high-end, integrated appliances and leading off the kitchen is a boot room with door to garden, fully equipped utility room and cloaks/WC. Two double bedrooms and family bathroom fitted with a four-piece suite complete the ground floor accommodation.First FloorThe largest bedroom which is located on the first floor has its own staircase and stylish ensuite with double shower. The attic room - which has been used as a child's bedroom and home office - is approached via a space saving staircase from the utility room. Flooded with natural light through three roof lights this room, whilst generous has areas with limited head height.OutsideBelmont stands close to its rear boundary in mature grounds of 0.44 acres in total. Backing onto open countryside the property enjoys an idyllic setting and elevated views over large, front gardens which are southwest facing. Electric gates open to a long and impressive drive which provides ample hardstanding and access to two single garages. Predominantly laid to lawn the front garden enjoys total privacy and a summerhouse set amongst large trees close to the front boundary makes an ideal studio or alternative home office. To the front and spanning the full width of the property is a raised terrace, perfect for when entertaining alfresco and providing elevated views. Adjoining the kitchen to the rear of the property is low maintenance, patio style garden.GaragingTwo single garages with up and over doors have windows to side.ServicesAll mains’ services are available and connected. The property has mains gas central heating and uPVC double glazing.TenureFreehold.Local AuthorityHinckley and Bosworth Borough Council.DirectionsFrom Desford continue along Station Road towards Kirby Muxloe passing The Lancaster Arms pub/restaurant on the rights-hand side. Crossing the railway line (Ivanhoe Line) and Rothley Brook continue along Desford Lane, taking the first available turning on the left onto Botcheston Road. After approximately 0.4 miles the property is located on the right-hand side.
Features:
- Garage