EUR 1.695.000
4 slk
213 m²
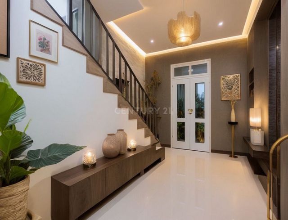
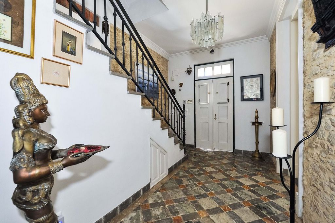
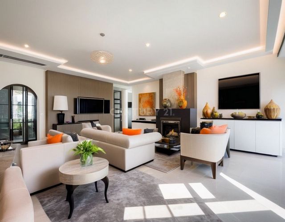
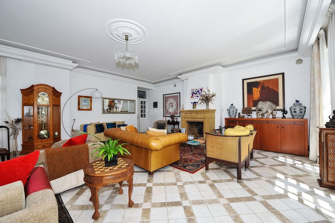
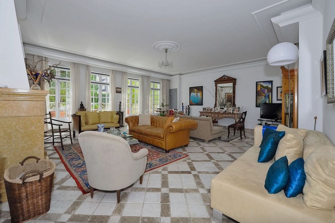
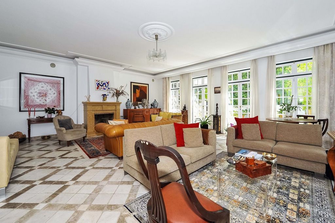
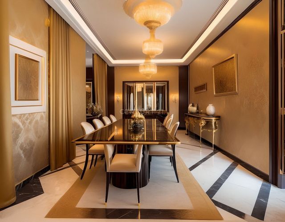
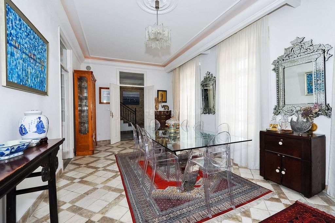
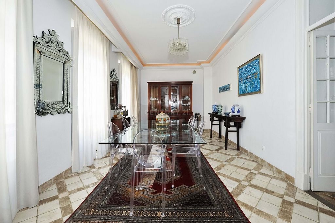
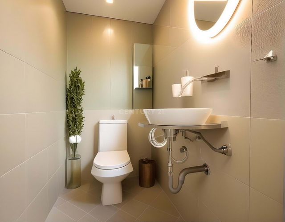
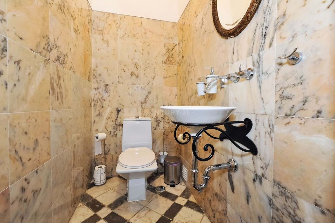
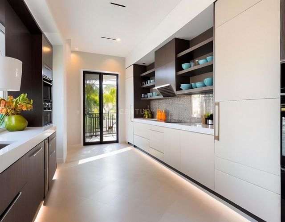
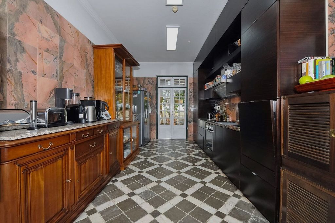
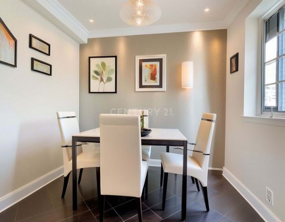
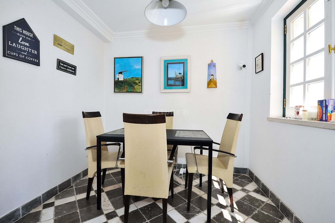
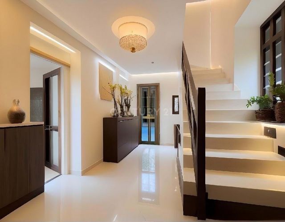
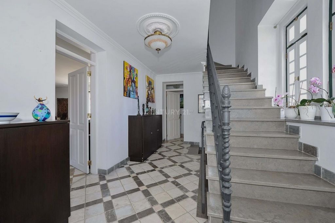
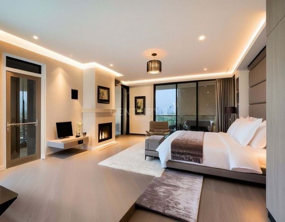
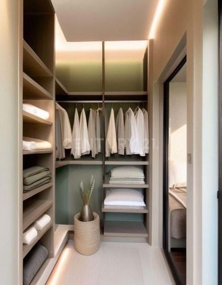
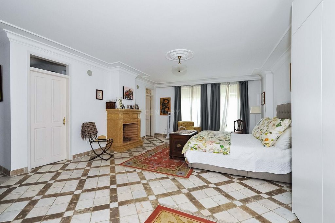
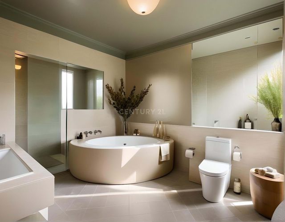
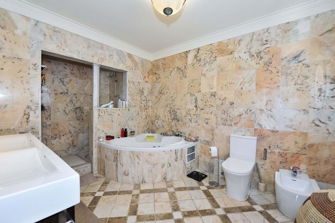
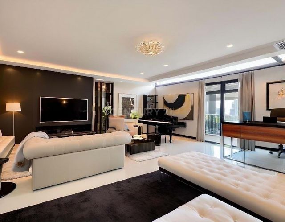
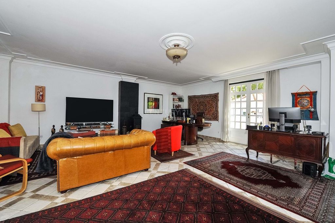
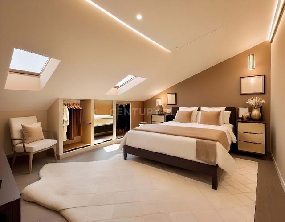
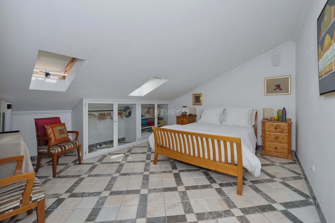
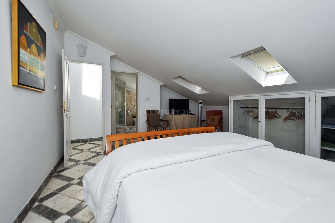
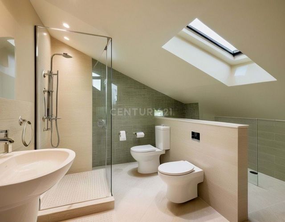
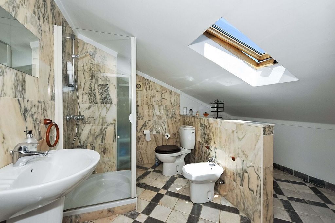
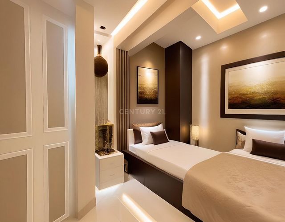
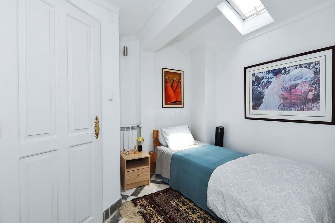
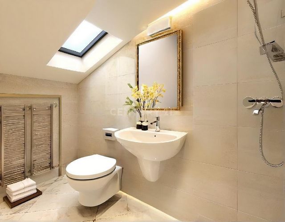
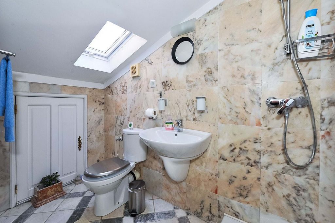
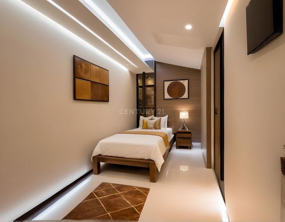
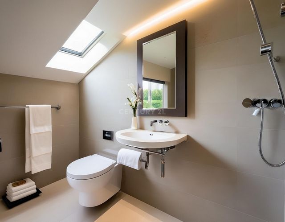
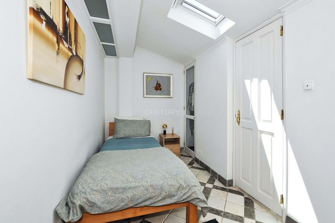
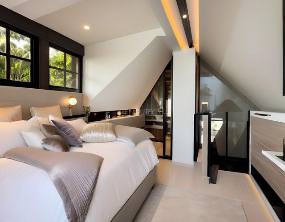
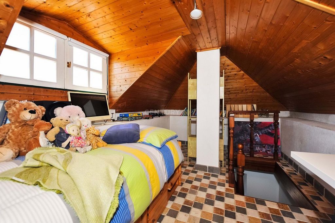
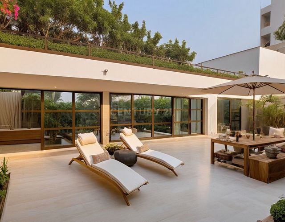
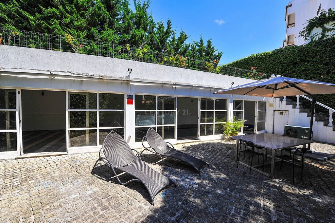
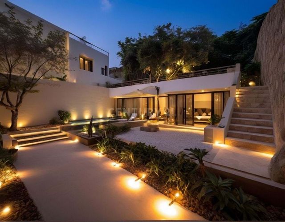
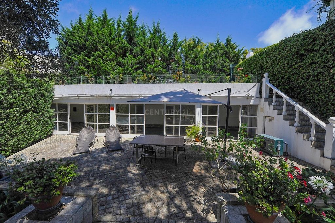
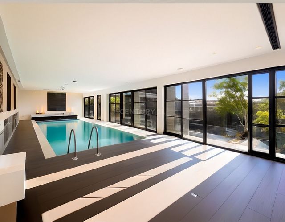
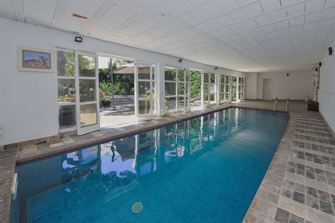
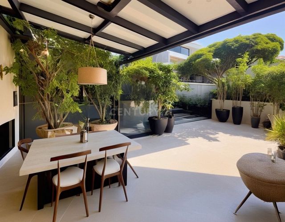
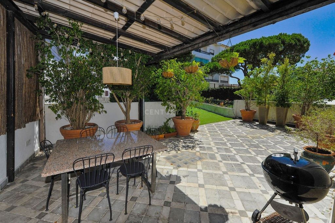
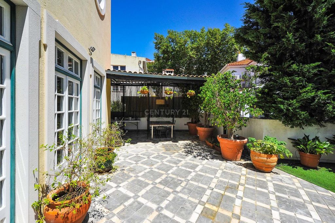
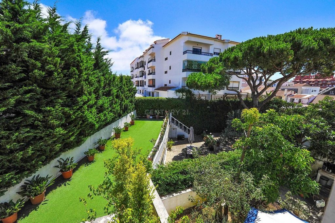
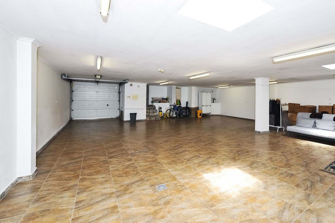
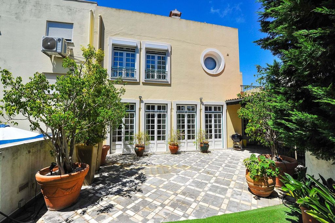
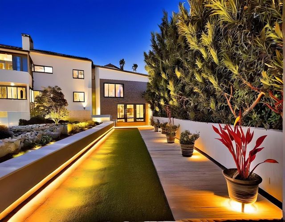
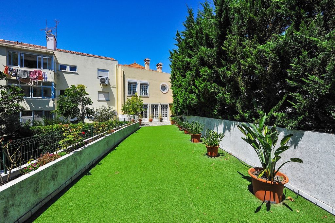
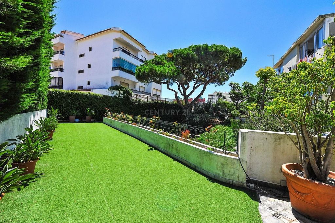
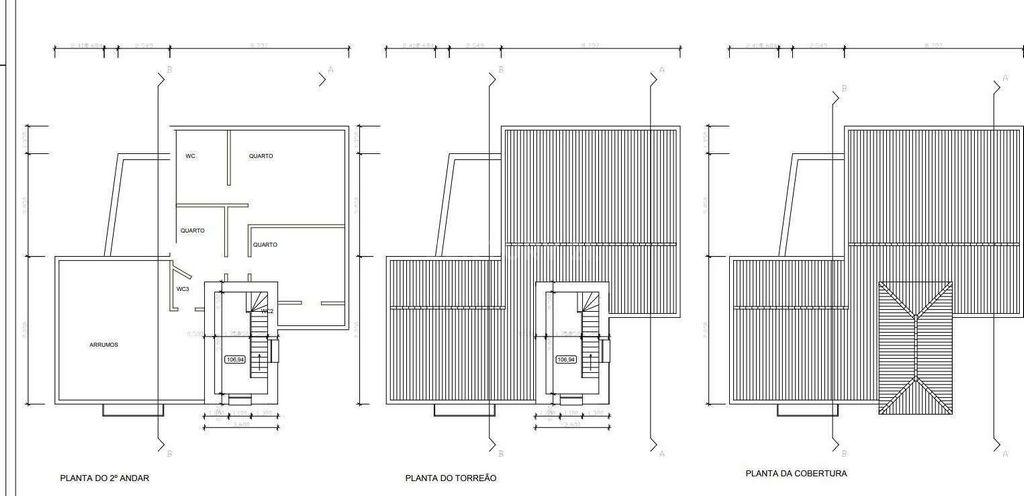
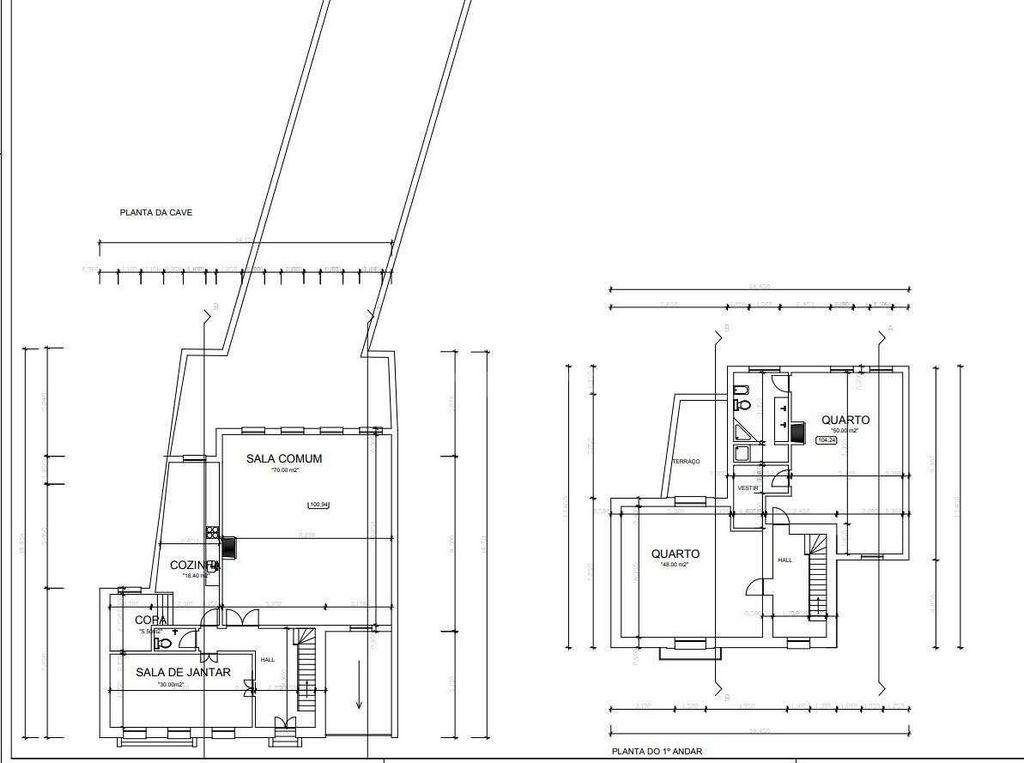
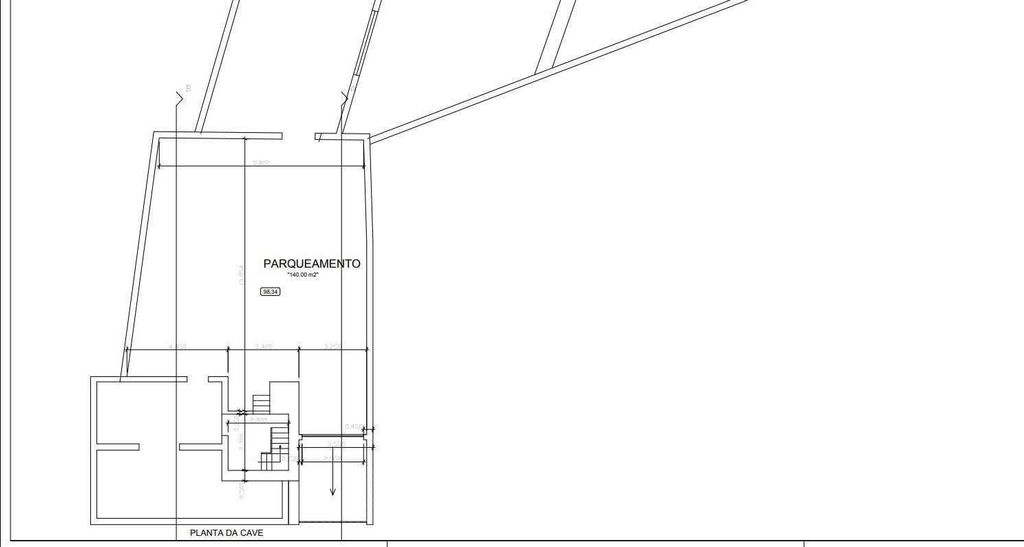
Dining room with 30 m²
Kitchen with dining area, direct access to the garden and barbecue area
Guest bathroom
First Floor:Master suite with 50 m² with fireplace, walk-in closet, bathroom with bathtub and a walk-in shower
Bedroom/office with 50 m² prepared to be converted into a suite
Second Floor:Three suites and access to the tower, which is utilized as a small bedroom/library
There is an attic accessible through one of the suites on this floor, which can be converted into an additional room or suite
Garage:Approximately 140 m², accommodating four cars with direct access to the indoor heated pool
Garden:Around 300 m², perfect for leisure moments, with access to the pool
Renovation Project:Turnkey project: 1,940,000
Without renovation: 1,660,000 Meer bekijken Minder bekijken Fabulosa moradia T5 de construção tradicional portuguesa, com sugestão /projeto de remodelação contemporânea
Moradia situado no centro da Vila da Parede, a 600m do mar, com todos os serviços á porta.Rés do chão:
Sala de estar com 70m2 e acesso direto ao jardim
Sala de jantar 30m2
Cozinha com área d refeições com acesso direto ao jardim e zona de barbecue
Casa de banho de social.
Piso 1:
Master suíte com 50m2, lareira, walking closet, casa de banho com banheira e base de duche.
Quarto/escritório com 50m2 e salamandra, preparado para converter em suíte.Piso 2:
3 suítes e acesso ao Torreão que está aproveitado como mais um pequeno quarto/biblioteca. Existe um sótão em que o acesso é feito através de uma das suítes deste piso e que poderá ser aproveitado para fazer mais uma sala ou outro quarto/suíte.A garagem com cerca de 140m2, tem capacidade para 4 carros e acesso direto á piscina interior e aquecida.O jardim com cerca de 300m2 é um convite aos momentos de lazer e por ele também tem acesso à piscinaProjecto remodelação Chave na Mão 1.940.000, sem remodelação 1.660.000
*************************************************************************************************************************************A Fabulous 5 bedroom home of Traditional Portuguese Construction, with a stunning suggestion of a Contemporary Renovation Project!Located in the center of Parede, just 600 meters from the sea, with all amenities at your doorstep.Ground Floor:Spacious living room with 70 m² and a direct access to the garden
Dining room with 30 m²
Kitchen with dining area, direct access to the garden and barbecue area
Guest bathroom
First Floor:Master suite with 50 m² with fireplace, walk-in closet, bathroom with bathtub and a walk-in shower
Bedroom/office with 50 m² prepared to be converted into a suite
Second Floor:Three suites and access to the tower, which is utilized as a small bedroom/library
There is an attic accessible through one of the suites on this floor, which can be converted into an additional room or suite
Garage:Approximately 140 m², accommodating four cars with direct access to the indoor heated pool
Garden:Around 300 m², perfect for leisure moments, with access to the pool
Renovation Project:Turnkey project: 1,940,000
Without renovation: 1,660,000 A Fabulous 5 bedroom home of Traditional Portuguese Construction, with a stunning suggestion of a Contemporary Renovation Project!Located in the center of Parede, just 600 meters from the sea, with all amenities at your doorstep.Ground Floor:Spacious living room with 70 m² and a direct access to the garden
Dining room with 30 m²
Kitchen with dining area, direct access to the garden and barbecue area
Guest bathroom
First Floor:Master suite with 50 m² with fireplace, walk-in closet, bathroom with bathtub and a walk-in shower
Bedroom/office with 50 m² prepared to be converted into a suite
Second Floor:Three suites and access to the tower, which is utilized as a small bedroom/library
There is an attic accessible through one of the suites on this floor, which can be converted into an additional room or suite
Garage:Approximately 140 m², accommodating four cars with direct access to the indoor heated pool
Garden:Around 300 m², perfect for leisure moments, with access to the pool
Renovation Project:Turnkey project: 1,940,000
Without renovation: 1,660,000