FOTO'S WORDEN LADEN ...
Huis en eengezinswoning te koop — Nottingham
EUR 2.347.120
Huis en eengezinswoning (Te koop)
2 k
6 slk
3 bk
Referentie:
EDEN-T99824134
/ 99824134
Referentie:
EDEN-T99824134
Land:
GB
Stad:
Nottingham
Postcode:
NG1 5DN
Categorie:
Residentieel
Type vermelding:
Te koop
Type woning:
Huis en eengezinswoning
Kamers:
2
Slaapkamers:
6
Badkamers:
3
Terras:
Ja
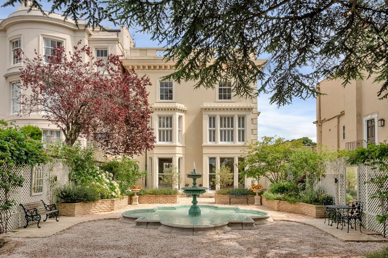
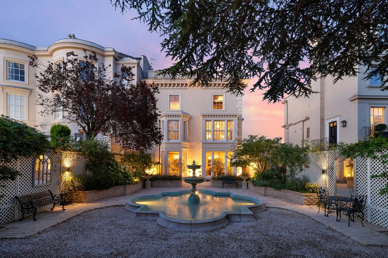
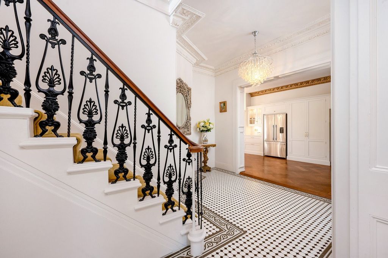
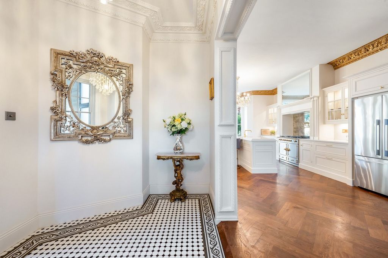
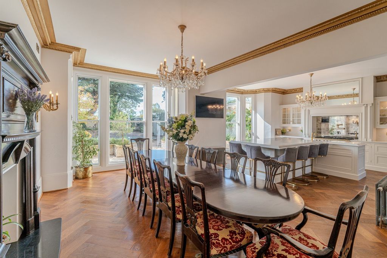
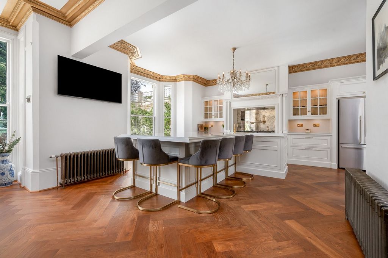
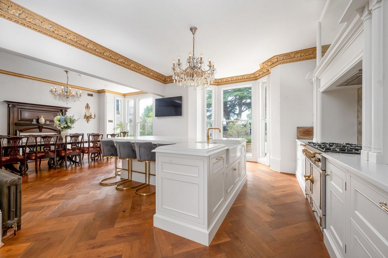
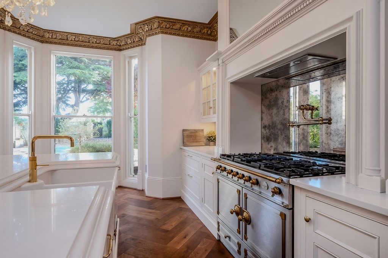
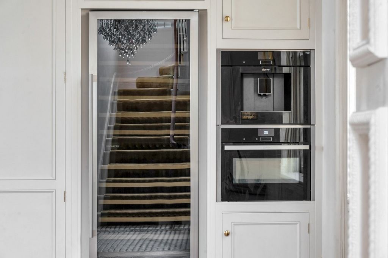
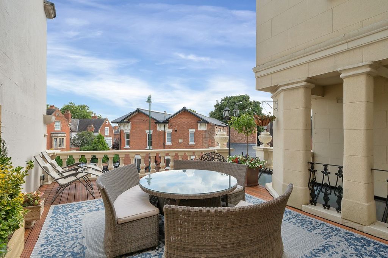
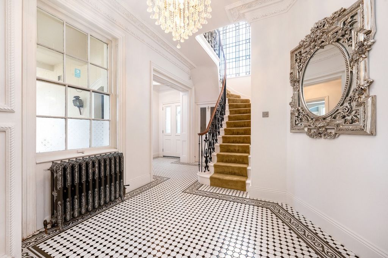
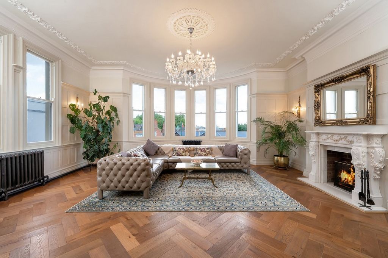
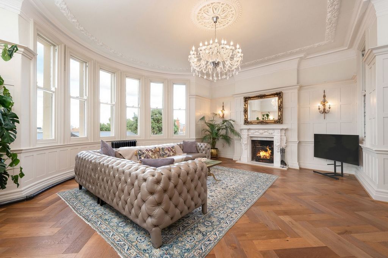
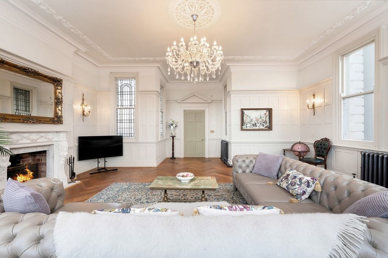
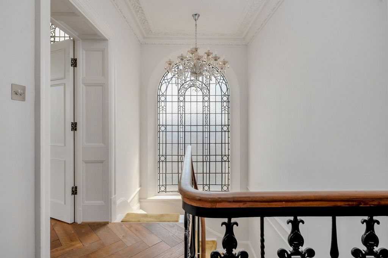
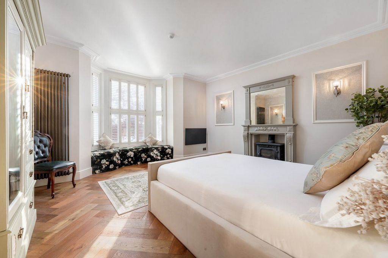
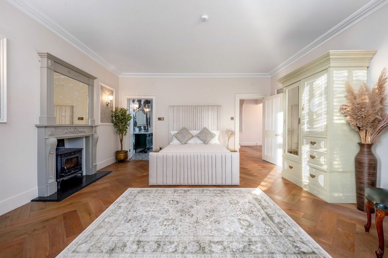
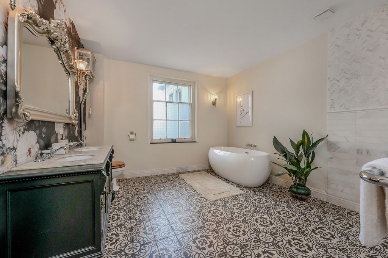
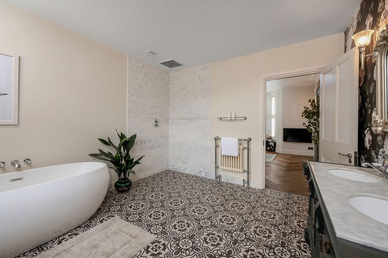
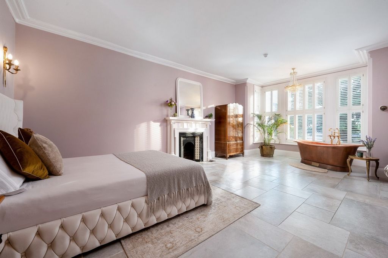
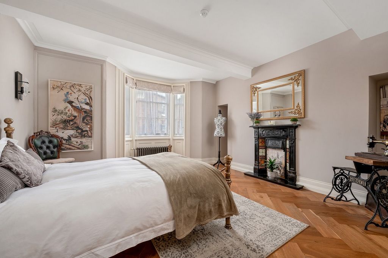
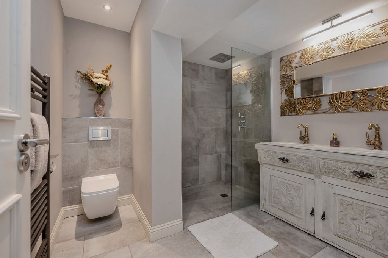
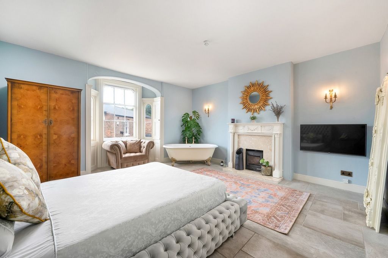
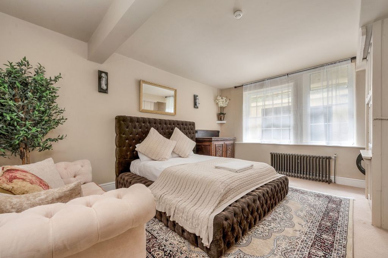
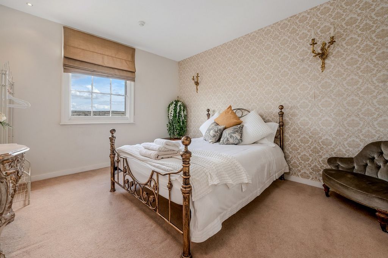
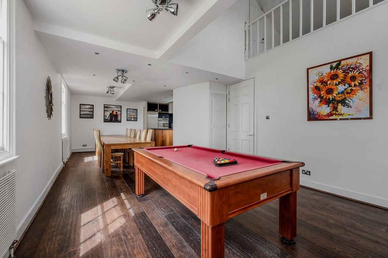
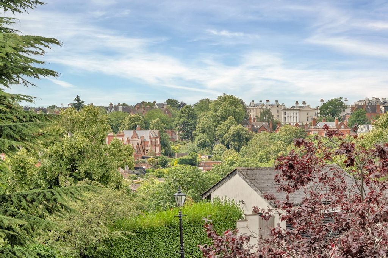
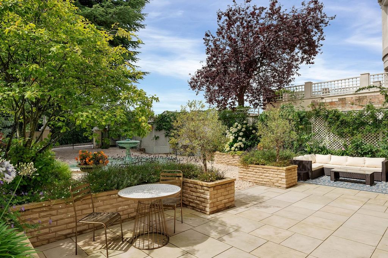
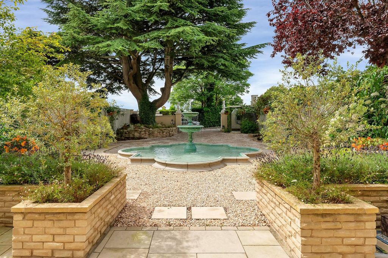
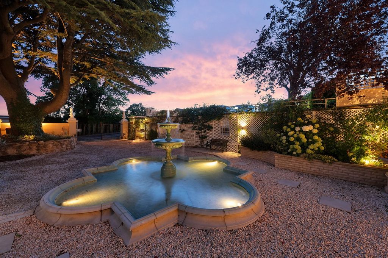
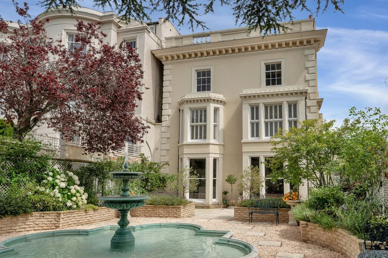
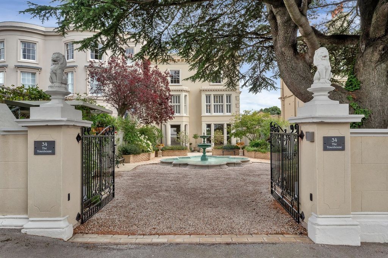
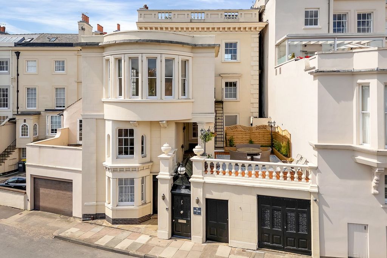
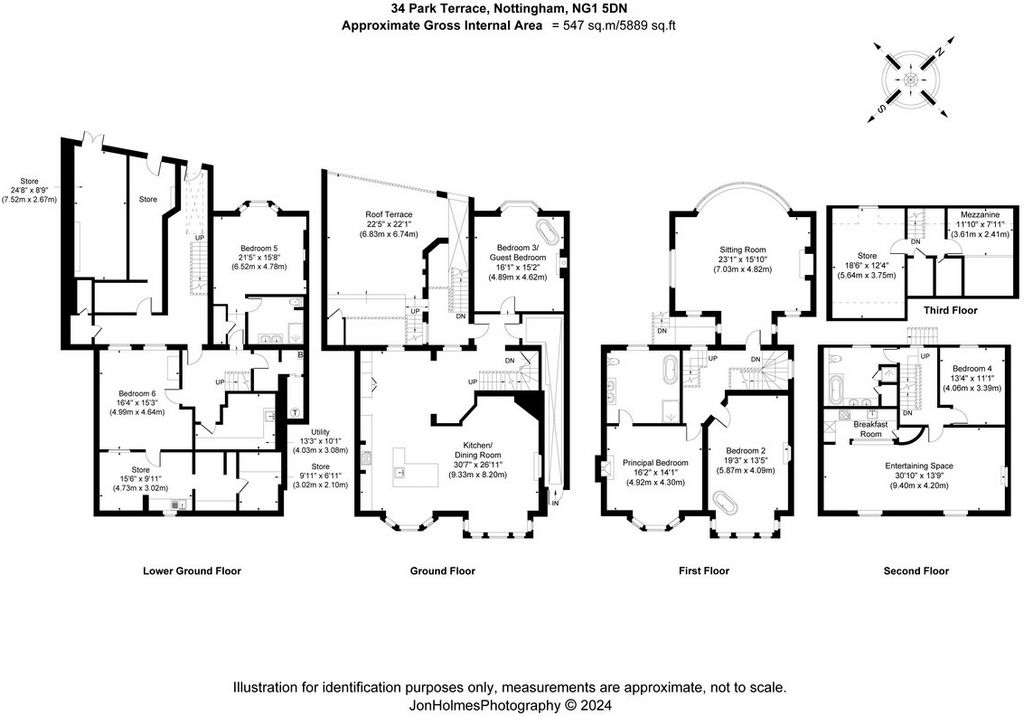
Features:
- Garden
- Terrace Meer bekijken Minder bekijken A truly outstanding family home situated on Park Terrace, a highly regarded and prestigious address on the borders of The Park Estate.THE TOWNHOUSEPresenting a fine example of Regency architecture and drawing inspiration from John Nash’s iconic London terraces, The Townhouse stands as one of the original homes of The Park Estate and displays classic, characterful and tasteful detailing at every turn. This Grade II Listed Italianate villa enjoys approximately 5899sq.ft of accommodation which is arranged over 5 floors and has been sympathetically restored back to a fully functioning family residence over the previous 5 years. Fixtures and fitments have been painstakingly sourced to ensure the works are both in keeping, and of the highest quality throughout. The location of this home is equally as impressive, with both Nottingham City centre and Nottingham Railway Station just a short walk from the property making it particularly appealing for those commuting both locally, and further afield.THE GROUND FLOORUpon entering the property via the covered and tiled outer hall, you are immediately greeted by the breathtaking entrance hall which is awash with natural light thanks to the vast feature leaded window shared by the first-floor landing. You instantly appreciate the care which has gone into creating this special home with fantastic detailing on display such as the ornate coving, beautifully tiled flooring, original iron spindles to the staircase and a charming cast iron radiator. Leading off this hall, and what is undoubtedly the showpiece of this property, the open plan living/ dining kitchen offers an incredible space for families to enjoy with 3 meter high ceilings, two full height bay windows, a feature fireplace and an excellent arrangement which lends itself perfectly for modern day living. The kitchen provides a host of features which you would expect from a home of this calibre, such as handcrafted Harvey Jones fitted units, a specially sourced La Cornue range cooker with brass pot filler tap, 200 bottle wine cooler, quartz work surfaces with a Belfast sink set into the central island, Quooker instant hot water tap and American style fridge/freeze to name but a few. Elsewhere on the ground floor you will find a versatile room which is currently made up as a guest bedroom with underfloor heating and a freestanding roll-top Victorian style bath, however this could easily lend itself as an additional reception room. There is also access off the main hall onto the spacious roof terrace which offers a fantastic space to relax or entertain.THE FIRST FLOOROn the first floor, and leading off the generous landing, you’ll find the principal sitting room. A truly wonderful room which enjoys detailed cornicing and coving to the ceilings, period panelling to all sides, a feature fireplace with marble surround, exposed original pipework and a beautiful bay window enjoying north-westerly aspects over Nottingham city. Elsewhere, there is the principal bedroom which offers a fabulous retreat with its own wood burning stove and extremely spacious en-suite bathroom, and lastly an additional double bedroom with a charming square bay window and freestanding copper bath.THE SECOND FLOORThe second floor offers a versatile space perfectly suited for families with older children, multi-generational living or even live-in staff. There is a spacious double bedroom, a fully appointed family bathroom and a fantastic games/ entertaining room which is currently configured to accommodate a dining area, pool table and a fitted kitchen or bar with gas hob, electric oven, fridge freezer and a dishwasher.THE THIRD FLOORThe third floor provides access to an attic which is perfect for storage, an additional storeroom and a mezzanine level overlooking the games room which could lend itself to a study/ reading area.THE LOWER GROUND FLOORTo the lower ground floor, there are an additional 2 double bedrooms, one of which enjoys a stunning en-suite shower room with rainfall shower head and twin wash hand basins. In addition, there is a fitted utility room, plant room and 3 further useful store rooms which offer excellent potential for conversion to additional accommodation.GARDENS & GROUNDSThe property benefits from two access points, one from The Ropewalk and the other being the primary entrance off Park Terrace. To The Ropewalk side, there is both pedestrian access to the property and vehicular parking via the attached single garage. To the Park Terrace aspect, you have a beautifully landscaped garden which is set behind wrought iron gates, ample parking for several vehicles, stocked borders, a fabulous terrace perfect entertaining or lounging, and a statement ornamental fountain feature.LOCATIONThe property is set within the prestigious Park Estate on the highly sought after Park Terrace, with a number of leisure facilities including a tennis club, bowls and squash club also within the estate, and Nottingham Castle only a short walk. The private estate sits within easy reach of excellent schooling to include the Nottingham High School and is also convenient for the city’s Universities and hospital complexes. Nottingham train station, a short walking distance away, offers great access and a number of frequent rail services to St Pancras in approximately 120 minutes.DISTANCESNottingham City Centre 0.5 miles Nottingham Railway Station 1 mileQueens Medical Centre 2 milesUniversity of Nottingham East Entrance 2 milesM1 Motorway Junction 25 7.5 milesA453 Remembrance Way 5 milesEast Midlands Airport 14 milesSERVICESMains electricity, drainage, gas and water are understood to be connected. There is electric underfloor heating to the ground floor bedroom, principal bedroom en-suite and lower ground floor en-suite shower room.TENUREFreehold.VIEWINGSStrictly by appointment with Fine & Country Nottinghamshire. Please contact Pavlo Jurkiw for more information.
Features:
- Garden
- Terrace Una casa di famiglia davvero eccezionale situata a Park Terrace, un indirizzo molto apprezzato e prestigioso ai confini di The Park Estate.LA CASA A SCHIERAPresentando un bell'esempio di architettura Regency e traendo ispirazione dalle iconiche terrazze londinesi di John Nash, The Townhouse si erge come una delle case originali di The Park Estate e mostra dettagli classici, caratteristici e di buon gusto ad ogni angolo. Questa villa all'italiana di II grado gode di circa 5899 piedi quadrati di alloggi che sono disposti su 5 piani ed è stata restaurata con simpatia per tornare a una residenza di famiglia pienamente funzionante negli ultimi 5 anni. Gli infissi e gli accessori sono stati accuratamente reperiti per garantire che le opere siano in ordine e di altissima qualità. La posizione di questa casa è altrettanto impressionante, con il centro di Nottingham e la stazione ferroviaria di Nottingham a pochi passi dalla proprietà, il che la rende particolarmente attraente per coloro che si spostano sia a livello locale che più lontano.IL PIANO TERRAEntrando nella proprietà attraverso la sala esterna coperta e piastrellata, si viene immediatamente accolti dalla sala d'ingresso mozzafiato che è inondata di luce naturale grazie alla vasta finestra piombata condivisa dal pianerottolo del primo piano. Apprezzi immediatamente la cura che è stata dedicata alla creazione di questa casa speciale con fantastici dettagli in mostra come la cornice decorata, il pavimento splendidamente piastrellato, i mandrini in ferro originali per la scala e un affascinante radiatore in ghisa. Partendo da questa sala, e ciò che è senza dubbio il fiore all'occhiello di questa proprietà, il soggiorno/cucina a pianta aperta offre uno spazio incredibile per le famiglie con soffitti alti 3 metri, due vetrate a tutta altezza, un camino caratteristico e un'eccellente disposizione che si presta perfettamente per la vita moderna. La cucina offre una serie di caratteristiche che ci si aspetterebbe da una casa di questo calibro, come le unità da incasso Harvey Jones realizzate a mano, un fornello La Cornue di provenienza speciale con rubinetto di riempimento pentole in ottone, refrigeratore per vino da 200 bottiglie, superfici di lavoro in quarzo con un lavello Belfast incastonato nell'isola centrale, rubinetto dell'acqua calda istantanea Quooker e frigorifero/congelatore in stile americano per citarne solo alcuni. Altrove al piano terra si trova una stanza versatile che è attualmente composta come una camera da letto per gli ospiti con riscaldamento a pavimento e una vasca da bagno indipendente in stile vittoriano, tuttavia questo potrebbe facilmente prestarsi come una sala di ricevimento aggiuntiva. C'è anche l'accesso dalla sala principale alla spaziosa terrazza sul tetto che offre uno spazio fantastico per rilassarsi o intrattenersi.IL PRIMO PIANOAl primo piano, e dal generoso pianerottolo, si trova il salotto principale. Una stanza davvero meravigliosa che gode di cornici dettagliate e cornici per i soffitti, pannelli d'epoca su tutti i lati, un camino con cornice in marmo, tubazioni originali a vista e una bellissima vetrata che gode di aspetti nord-occidentali sulla città di Nottingham. Altrove, c'è la camera da letto principale che offre un favoloso rifugio con la sua stufa a legna e un bagno privato estremamente spazioso, e infine un'ulteriore camera matrimoniale con un'affascinante vetrata quadrata e un bagno indipendente in rame.IL SECONDO PIANOIl secondo piano offre uno spazio versatile perfettamente adatto a famiglie con bambini più grandi, vita multigenerazionale o anche personale convivente. C'è una spaziosa camera da letto matrimoniale, un bagno di famiglia completamente arredato e una fantastica sala giochi / intrattenimento che è attualmente configurata per ospitare una zona pranzo, un tavolo da biliardo e una cucina attrezzata o un bar con piano cottura a gas, forno elettrico, frigorifero con congelatore e lavastoviglie.IL TERZO PIANODal terzo piano si accede ad una soffitta perfetta per il deposito, ad un ulteriore ripostiglio e ad un soppalco che si affaccia sulla sala giochi che potrebbe prestarsi ad una zona studio/lettura.IL PIANO SEMINTERRATOAl piano seminterrato si trovano altre 2 camere matrimoniali, una delle quali gode di uno splendido bagno privato con doccia a pioggia e doppio lavabo. Inoltre, c'è un ripostiglio attrezzato, un locale tecnico e altri 3 utili magazzini che offrono un eccellente potenziale di conversione in ulteriori alloggi.GIARDINI & TERRENILa proprietà beneficia di due punti di accesso, uno da The Ropewalk e l'altro che è l'ingresso principale da Park Terrace. Sul lato The Ropewalk, c'è sia l'accesso pedonale alla proprietà che il parcheggio veicolare tramite l'annesso garage singolo. Per l'aspetto della terrazza del parco, si dispone di un giardino splendidamente paesaggistico che si trova dietro cancelli in ferro battuto, ampio parcheggio per diversi veicoli, bordi riforniti, una favolosa terrazza perfetta per intrattenere o rilassarsi e una fontana ornamentale di dichiarazione.UBICAZIONELa proprietà si trova all'interno della prestigiosa Park Estate sulla ricercatissima Park Terrace, con una serie di strutture per il tempo libero tra cui un tennis club, bocce e squash club anche all'interno della tenuta, e il Castello di Nottingham a pochi passi. La tenuta privata si trova a breve distanza da un'eccellente scuola per includere la Nottingham High School ed è anche comoda per le università e i complessi ospedalieri della città. La stazione ferroviaria di Nottingham, a breve distanza a piedi, offre un ottimo accesso e una serie di frequenti servizi ferroviari per St Pancras in circa 120 minuti.SPAZI VUOTICentro di Nottingham 0.5 miglia Stazione ferroviaria di Nottingham 1 miglioCentro medico del Queens 2 migliaUniversità di Nottingham Ingresso Est 2 migliaSvincolo autostradale M1 25 7,5 migliaA453 Remembrance Way 5 migliaAeroporto di East Midlands 14 migliaSERVIZILa rete elettrica, lo scarico, il gas e l'acqua si intendono collegati. C'è il riscaldamento elettrico a pavimento per la camera da letto al piano terra, la camera da letto principale con bagno privato e il bagno con doccia al piano seminterrato.MANDATOProprietà fondiaria assoluta.VISITERigorosamente su appuntamento con Fine & Country Nottinghamshire. Si prega di contattare Pavlo Jurkiw per ulteriori informazioni.
Features:
- Garden
- Terrace