EUR 1.809.205
3 k
4 slk
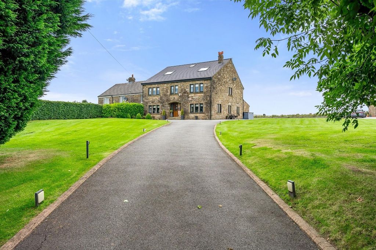
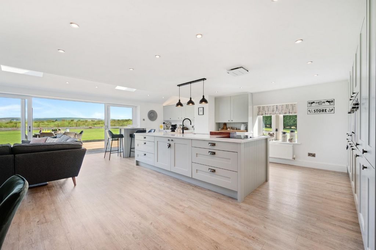
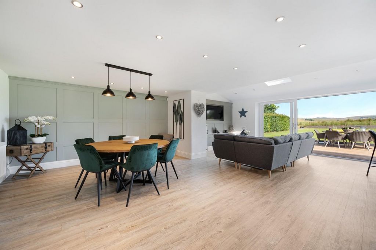
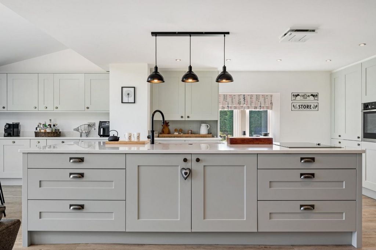
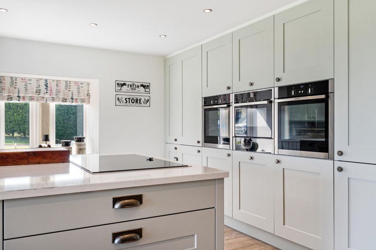
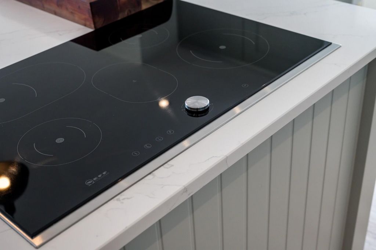
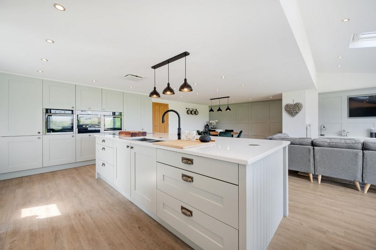


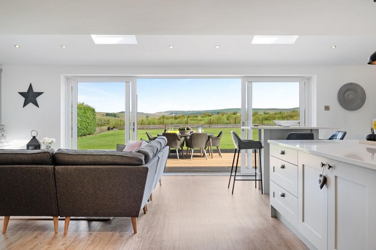

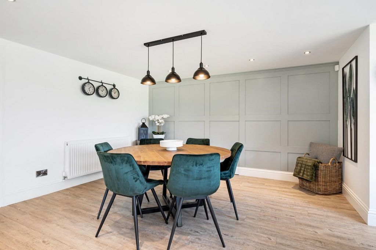

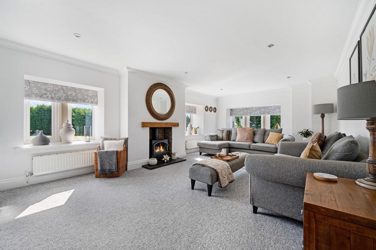



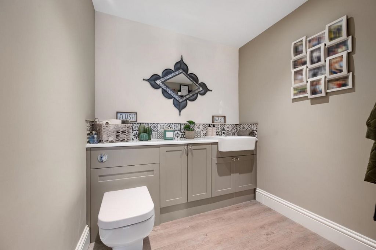


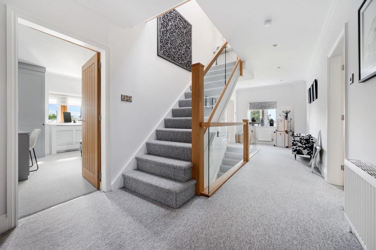

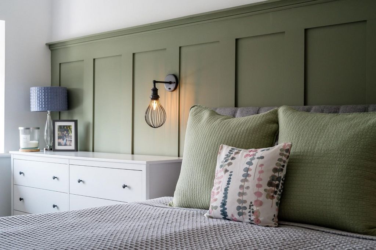

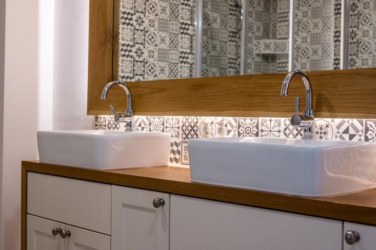
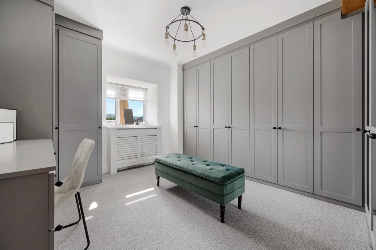



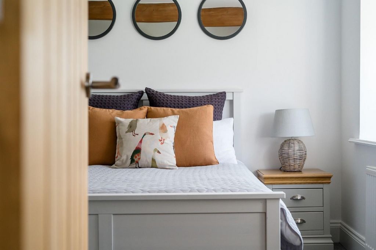
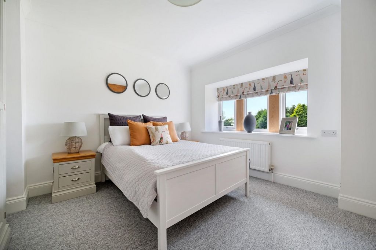
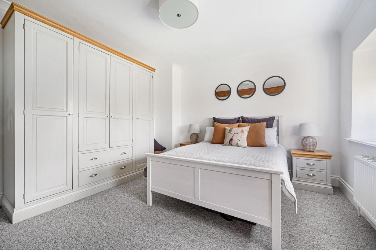
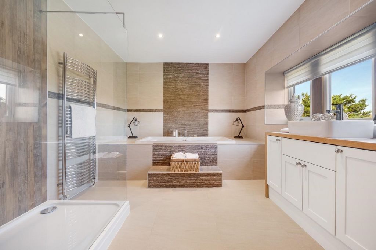
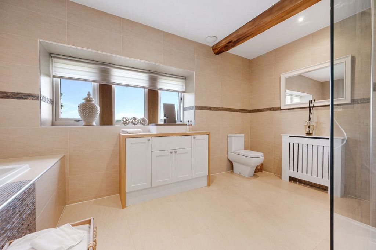
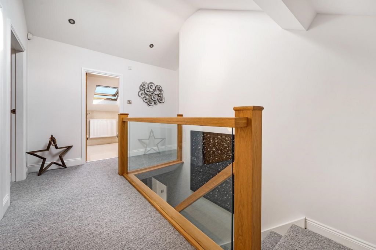
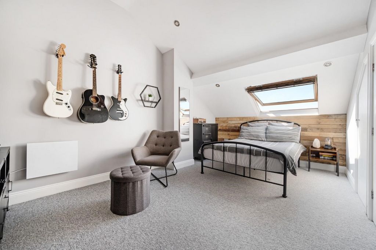
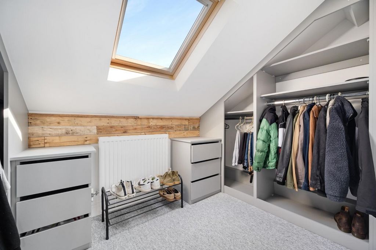
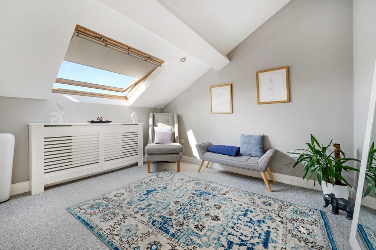
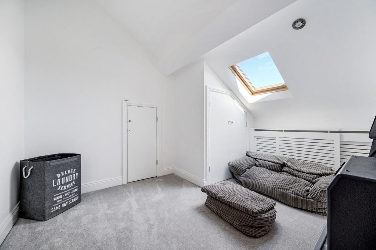
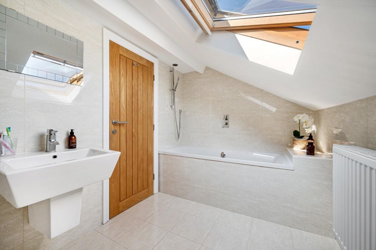
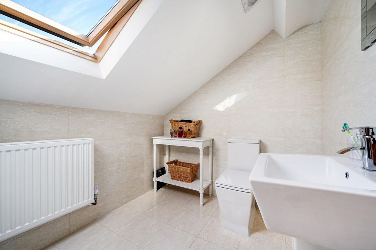
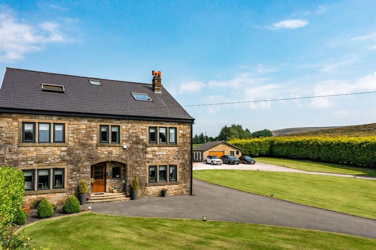
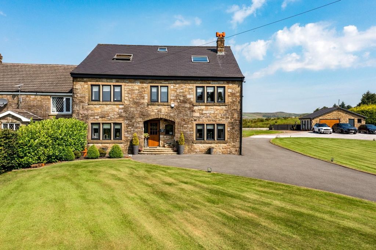
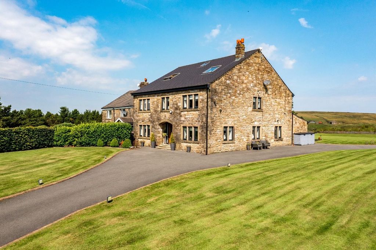

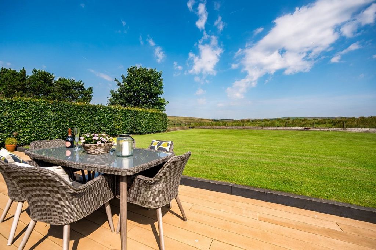
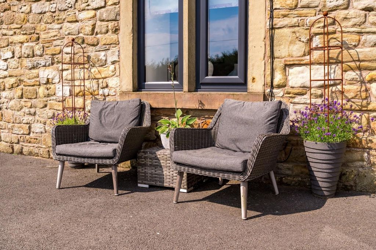
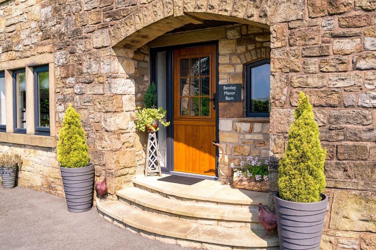
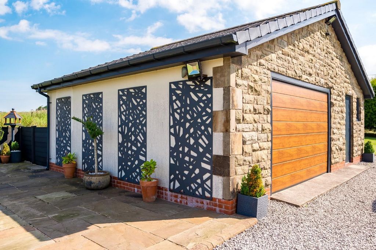



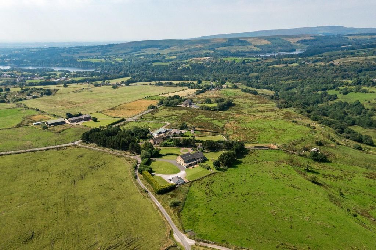



The tenure is Freehold.
The EPC rating is 71 which is considered very good.
There is an EV charging point and external power sockets.
The house is alarmed.
There is gas central heating with a Vaillant boiler and pressurised tank system.
The property dates back to 1881.Features:
- Garage Meer bekijken Minder bekijken Watch the video tour! Bentley Manor Barn is an exquisite, three-storey house of grand proportions, totalling just over 3,500 sq ft - a fine example of modern luxury paired with country living. With spectacular scenic views, the house is gated and situated in a highly private position amidst the tranquil countryside of Turton, near Edgworth. Once a working barn, the property has been extended and completely transformed to an impressive six-bedroom home with high quality, stylish interiors and landscaped gardens, all presented in pristine condition. Overview - A brief overview of the accommodation includes a substantial entrance hall and spacious landings to the first and second floors, a large open plan living space with kitchen, day lounge, and dining area, two reception rooms, utility/laundry and boot room, and downstairs WC. To the first floor is the master bedroom with en-suite, two good sized double bedrooms (one with an en-suite), a large dressing room, and main bathroom. Up to the second floor and there are three more bedrooms, the largest with a dressing room, and a second shared bathroom. Living Space - One of the standout aspects of this all-round impressive property is the large open plan living space where you can enjoy panoramic rural views framed by the wide, glass sliding doors year-round, from blue-sky summer days to watching the snow fall on the hills in winter, there aren't many properties with a view like this! The extension with Velux's ensures a fresh, bright and airy feel.The kitchen occupies a large area with a superb amount of circulation and storage space to cater to the demands of modern family life, ideal for both everyday practicality and when hosting family and friends. The island and gin table with Carrera Quartz worktop make it a great social space, and the contemporary design is akin to that featured in a stylish interior design mag, with a traditional country feel complementing modern minimalism. In the light grey shaker style cabinetry are a variety of quality integrated appliances, with Neff cooking appliances including two ovens, a microwave and warming drawer, and five-plate induction hob with ceiling extractor, in addition to a Quooker tap with inset sink, dishwasher, and a full-length fridge and freezer. Within the open plan living space are also the dining area and day lounge, creating a seamless flow between cooking, socialising, and eating. Whether it's hosting the whole family at Christmas or spending time with the kids after school, it offers a highly desirable lifestyle where there is no compromise on space, quality or style. A secret door hidden within the panelled feature wall in the dining area leads to more practicality in the form of a spacious utility/laundry and boot room. Like the rest of the home this space is also found in immaculate condition, with plumbing for the washer/dryer, an extra sink, and a comprehensive range of fitted shelving and additional cupboard space. The central hallway accessed via the front door gives access to two reception rooms situated at the front - plenty of living space for the whole family! One of them is a lovely main lounge with a traditional chimney breast in which sits a gas-powered burner that looks like a rustic log burner! The panelled media wall gives a subtle contrast to the fresh white walls while adding extra storage, and the abundance of windows continues the fresh, bright and airy vibe. The second reception room is located on the opposite side of the hallway, providing versatility for family life. It's currently used as a second sitting room, but would alternatively be suitable as a playroom or kids lounge. From the hallway, the grand oak and glass staircase invites you to the upper floors... Bedrooms & Bathrooms - The grand proportions continue upstairs - the first glimpse of which is the super spacious landing! Across the first and second floors are six well-proportioned bedrooms, two with en-suites, a large dressing room, and two bathrooms. Not dissimilar to the living spaces downstairs, all are presented to fashionable modern standards in excellent condition, and the stunning countryside setting can be appreciated from the windows in all directions too. The master bedroom benefits from a panelling in keeping with the traditional country aesthetic, and its large en-suite comprises a his and hers sink unit with integral storage and WC, a large oak-framed wall mirror with mood lighting, and a large walk-in shower with feature tiled surrounds. Stroll across the landing and the substantial dressing room is fitted with a comprehensive range of contemporary wardrobes, drawers and dressers. The main bathroom is located on the first floor, with its enormous size adding to the feeling of opulence, and the four-piece suite features a substantial, tiled-in jacuzzi bath, walk-in shower, storage unit with wash basin, and WC. The second bedroom benefits from a trendy three-piece en-suite as well, and the third bedroom, also situated on the first floor, is a generous double. Up to the second floor where there are three more bedrooms and a third bathroom with bath and shower. The largest bedroom on the top floor is again a great sized double and benefits from integrated storage space and a dressing room - a great room for a teenager no-doubt! The two other bedrooms make for ideal guest rooms if not required as bedrooms, or offer more versatility in use. One of these is currently used as a yoga room, and the other would make an ideal home office. Outside Space - Externally the property boasts a generous one-acre plot set behind mature trees and conifers and two sets of electric gates, with a long drive, detached double garage, extensive manicured lawns and a Millboard terrace with remarkable, uninterrupted views of the rolling countryside. Location - Bentley Manor Barn is perfectly suited if you're in search of a quieter rural lifestyle without being too far removed from the convenience of village amenities, while having miles of untouched countryside on your doorstep. Edgworth is within a few minutes' drive or scenic stroll - a bustling countryside village surrounded by beautiful scenery. The village provides a selection of amenities including cafes, pubs, restaurants, and independent shops. Situated next to Edgworth Cricket Club, the Barlow is Edgworth's community hub which is a great asset to the village, featuring a coffee shop and bar, library and snooker room, all weather sports pitch, and children's playground. And Holdens & Co ice creamery and village store is a favourite amongst locals! A range of further country pubs, eateries and independent shops, leisure facilities and schools can be found in the nearby areas of Bromley Cross, and Harwood. Plus, there are outdoor pursuits in abundance in every direction, from country walks, to running, cycling, equestrian facilities, golfing and more, this rural setting is a natural playground. Specifics - The tax band is G.
The tenure is Freehold.
The EPC rating is 71 which is considered very good.
There is an EV charging point and external power sockets.
The house is alarmed.
There is gas central heating with a Vaillant boiler and pressurised tank system.
The property dates back to 1881.Features:
- Garage