FOTO'S WORDEN LADEN ...
Huis en eengezinswoning te koop — Alkerton
EUR 602.976
Huis en eengezinswoning (Te koop)
3 k
3 slk
1 bk
Referentie:
EDEN-T99800427
/ 99800427
Referentie:
EDEN-T99800427
Land:
GB
Stad:
Stonehouse
Postcode:
GL10 3SJ
Categorie:
Residentieel
Type vermelding:
Te koop
Type woning:
Huis en eengezinswoning
Kamers:
3
Slaapkamers:
3
Badkamers:
1
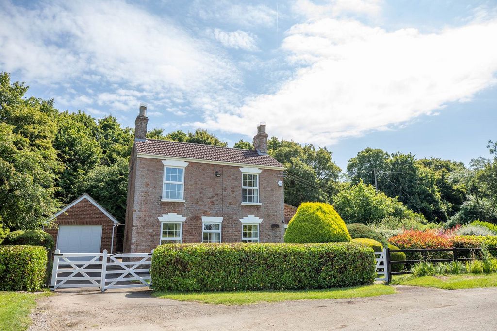
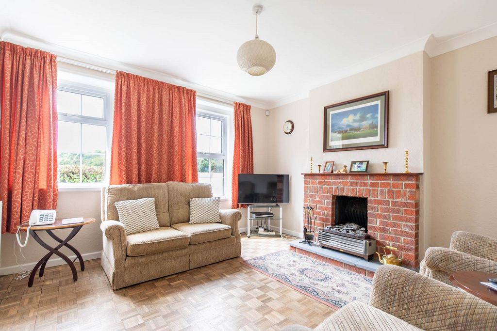
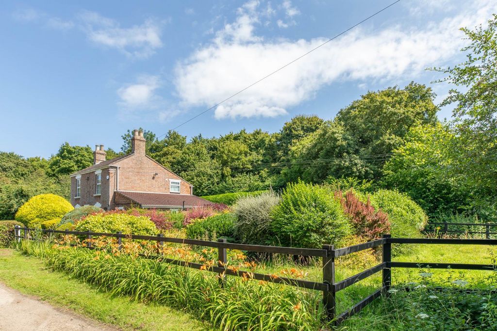
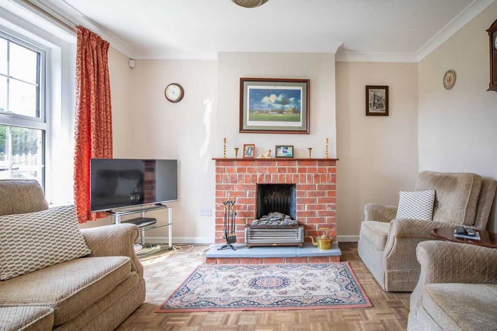
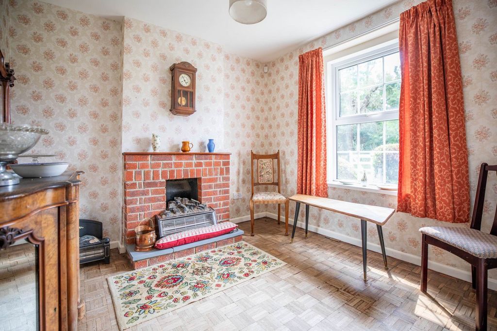
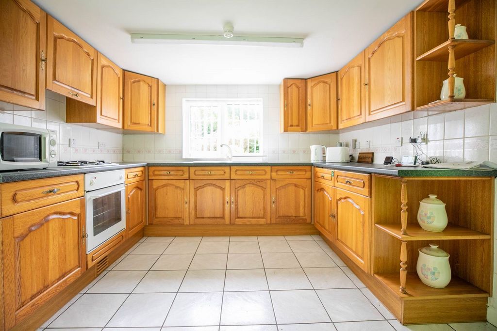
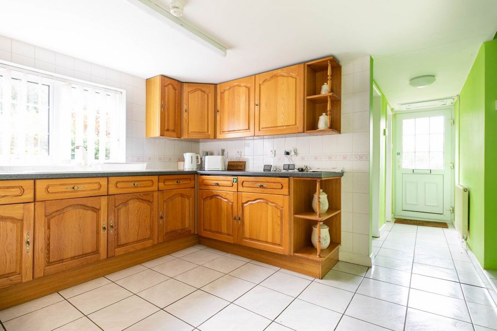
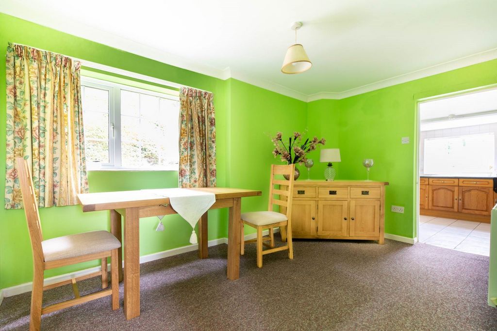
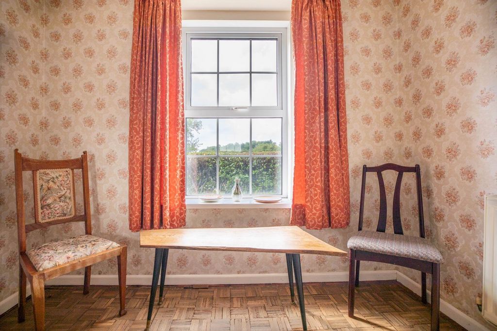
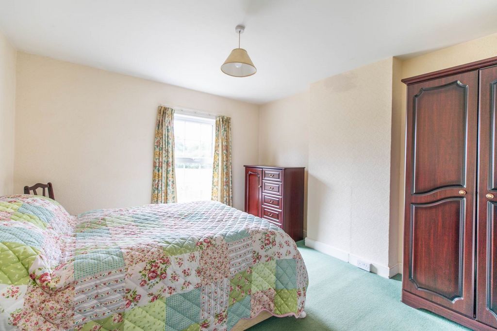
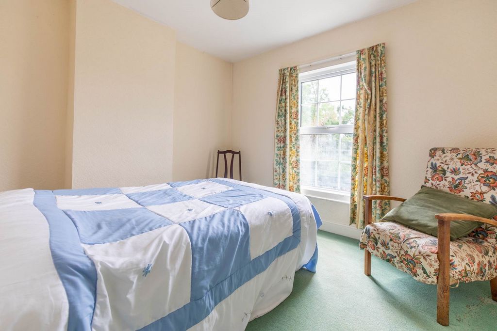
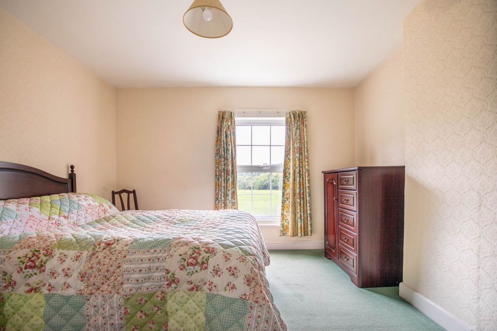
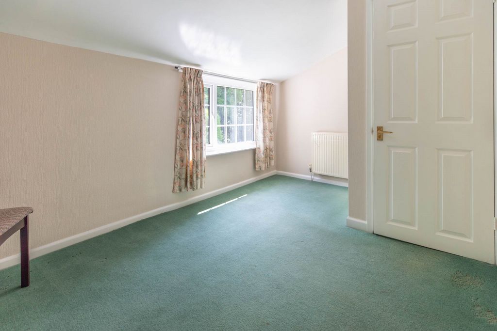
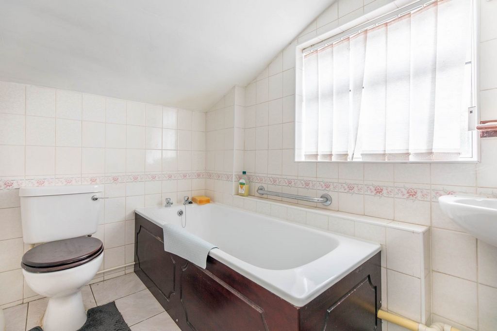
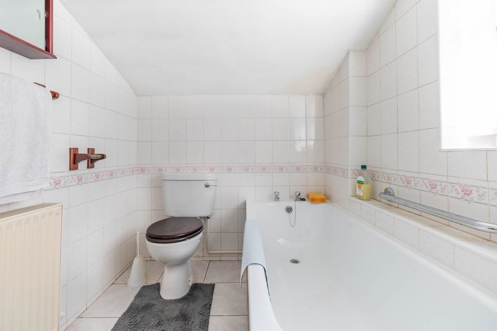
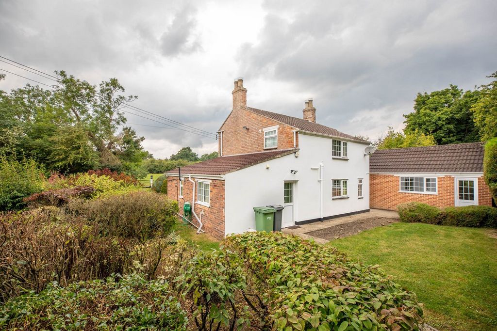
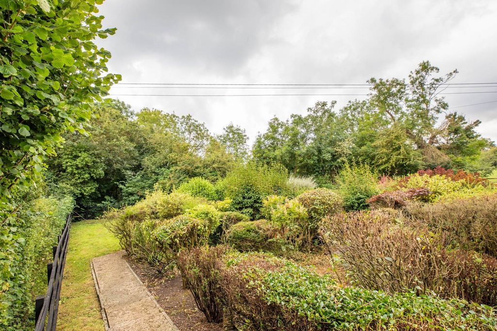
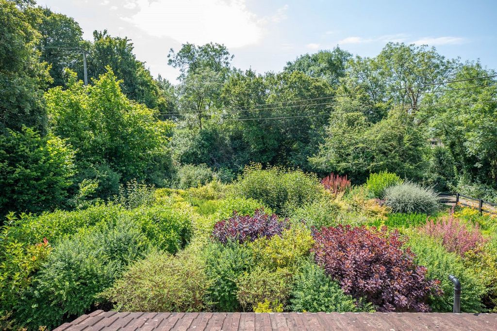
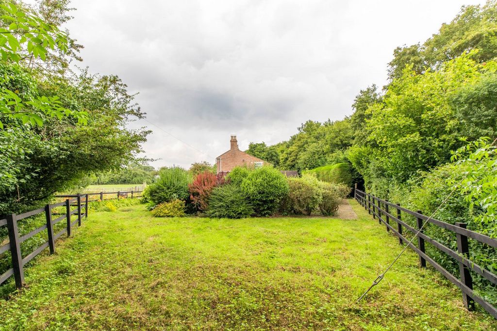
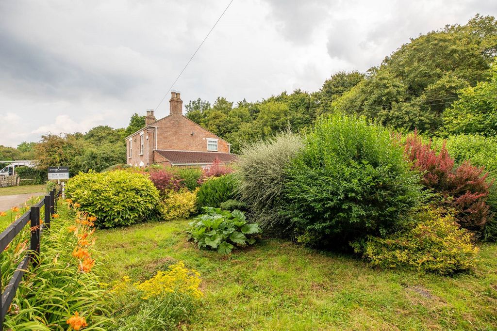
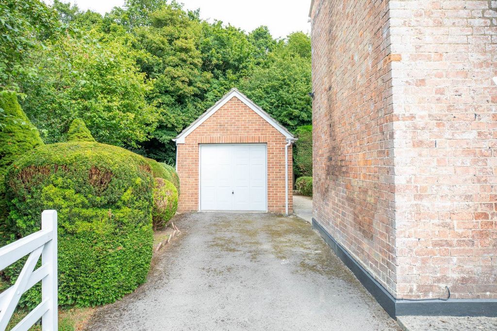
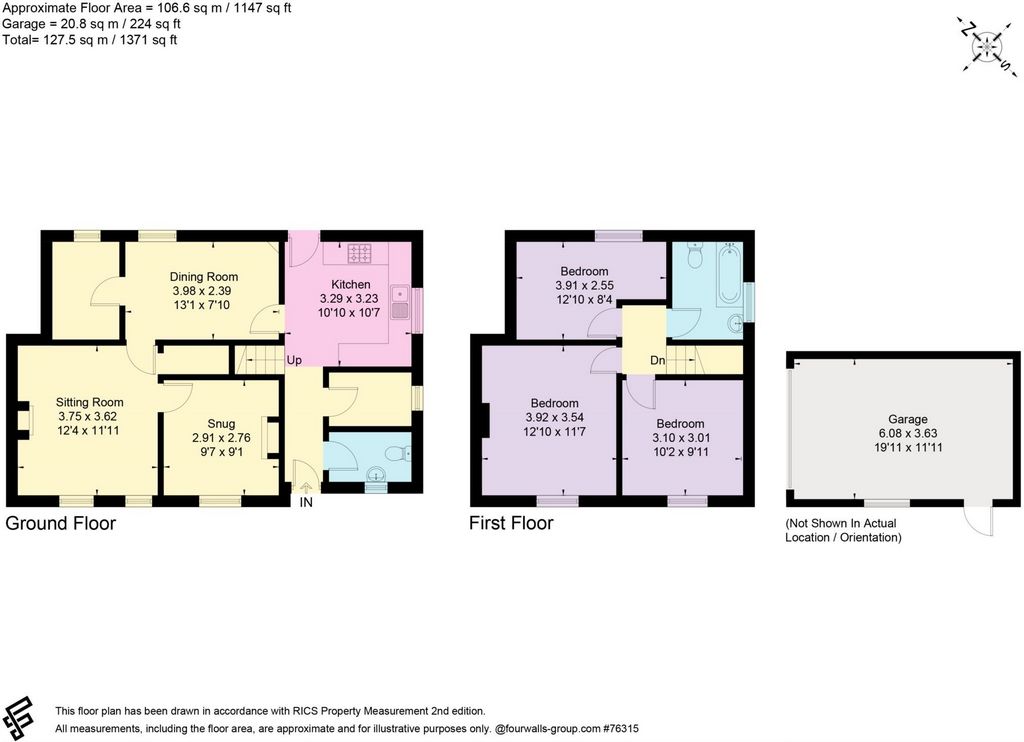
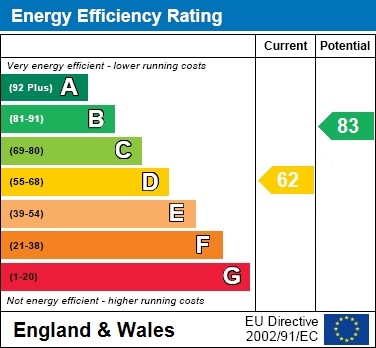
Double glazed front door. Porcelain tiled floor. Radiator. Doors giving access to the cloakroom and boiler/boot room. Walkway through to the kitchen. Cloakroom - 7'1" (2.17m) x 4'3" (1.29m)
Double glazed window to front. Low level wc. Pedestal wash hand basin. Porcelain tiled floor. Fully tiled walls. Radiator. Boot/Boiler Room - 7'2" (2.18m) x 4'8" (1.41m)
Double glazed window to side. Wall mounted Worcester gas boiler. Porcelain tiled floor. Meter cupboard. Radiator. Sitting Room - 12'4" (3.75m) x 11'11" (3.62m)
Two double glazed windows to the front with a pleasant outlook overlooking a field. Original Parquet wood flooring. Brick fireplace with a wooden mantle and tiled hearth. Radiator. Snug - 9'7" (2.91m) x 9'1" (2.76m)
Double glazed window to the front, with an open aspect overlooking a field. Original Parquet wood flooring. Brick fireplace with a wooden mantle. Radiator. Dining Room - 13'1" (3.98m) x 7'10" (2.39m)
Double glazed window to the rear. Radiator. Door giving access to the study. Study - 8'4" (2.54m) x 5'8" (1.72m)
Double glazed window to the rear. Porcelain tiled floor. Shelving. Radiator. Kitchen - 10'9" (3.28m) x 10'7" (3.23m)
Double glazed window to the side overlooking the garden. Double glazed back door. Laminate work tops, with a range of oak fronted cupboards and drawers under. Matching wall units. Built in white single electric oven with a four burner gas hob over and extractor above. Porcelain tiled floor. Ceramic single bowl/single drainer sink unit with mixer tap. Door to dining room. Staircase leading to the first floor. Radiator. First Floor Landing
Door to bedrooms and bathroom. Bedroom One - 12'10" (3.92m) x 11'7" (3.54m)
Double glazed window to the front with a lovely open aspect, overlooking a field. Radiator. Bedroom Two - 10'2" (3.1m) x 9'11" (3.01m)
Double glazed window to the front with an open aspect, overlooking a field. Radiator. Bedroom Three - 12'11" (3.93m) Max x 8'4" (2.54m) Max
Double glazed window to to rear. Radiator. Bathroom - 8'3" (2.52m) x 5'11" (1.81m)
Double glazed window to the side. A white suite comprising; panel bath, low level wc and a pedestal wash hand basin. Porcelain tiled floor. Fully tiled walls. Radiator. Outside Detached Garage - 19'11" (6.08m) x 11'11" (3.63m)
A detached red brick construction, under a tiled pitched roof. Courtesy door. Double glazed window. Metal up and over door. Power and light. Grounds
Oakdene, is approached via a five bar pedestrian wooden gate that gives access to the front door. There are also matching twin gates that give access to the driveway and garage, The gardens are laid mainly to lawn to the front and rear, with a variety of established plants, shrubs and trees. There is a generous piece of fenced garden to the right hand side of the property with a number of mature plants and shrubs and an area of lawn. Agents Note
Please note that the property is within close proximity of the M5 Motorway. Material Information
Title Number: Unregistered
Tenure: Freehold
Conservation Area: No
Grade II Listed: No
Local Authority: Stroud District
Council Tax Band: E
Annual price ?2,762 (2024/25)
Electricity Supply: Mains
Gas Supply: Mains
Water Supply: Mains
Sewerage: Mains
Heating: Gas central heating
Flood Risk: No Risk
Mobile coverage: EE, Vodafone, Three, O2 (Average)
Broadband Speed: Basic (6 Mbps) Superfast (47 Mbps) Ultra fast (1000 Mbps)
Satellite/Fibre TV Availability: BT, Sky.(This information can be subject to change and should be checked by your legal advisor) Selling Agent
Fine & Country
17 George Street
Stroud
Gloucestershire
GL5 3DP ...
... /> Directions
For SAT NAV use: GL10 3SJFrom our office in Stroud, head out on the A419 sign posted Stonehouse/M5. Continue over several roundabouts until you reach the Eastington/Little Oldbury roundabout. Tak the third exit onto Grove Lane, continue for some distance. You will find our For Sale board on your left hand side. Turn left and follow the lane around to your right. The property will be found a short distance along on your right. Notice
Please note we have not tested any apparatus, fixtures, fittings, or services. Interested parties must undertake their own investigation into the working order of these items. All measurements are approximate and photographs provided for guidance only. Utilities
Electric: Mains Supply
Gas: Mains Supply
Water: Mains Supply
Sewerage: Mains Supply
Broadband: None
Telephone: Landline Other Items
Heating: Gas Central Heating
Garden/Outside Space: Yes
Parking: Yes
Garage: YesFeatures:
- Garden Meer bekijken Minder bekijken Fine & Country Stroud are delighted to bring Oakdene to the open market for the very first time. The property is a traditional, double fronted red brick country residence, set in roughly a quarter of an acre of gated established grounds. Tucked away towards the end of a country lane in the Gloucestershire hamlet of Westend. There are three separate reception rooms, kitchen, cloakroom, study and a boot/boiler room on the ground floor. Complemented by three bedrooms and a bathroom on the first floor. Externally, there is a gated driveway leading to a detached garage, pedestrian gated pathway to the front door and established gardens with a variety of mature plants, trees and shrubs. No Chain.Amenities: Westend is a small hamlet positioned on the fringes of Stonehouse, Eastington and M5. Enjoying rural village life, there are also excellent connections with major routes leading to the principal towns and cities in the region. Facilities in Stonehouse include a Post Office, Supermarket, Primary & Secondary Schools and Public Houses. Wycliffe College & Wycliffe Junior School are private schools which cater for all ages. Eastington is served with Village Shops, Public Houses & Primary School. Stroud is one of Gloucestershire`s most popular market towns, situated at the convergence of the five valleys amongst the famous Cotswold countryside. A blend of rich industrial heritage and contemporary amenities including a bustling street market. The M5 is just one mile away, bringing the environs of Bristol within 20 minutes travelling time. London (Paddington) trains can be obtained at Stonehouse and Stroud, reaching the capital in approx. 90 minutes. Entrance Hall
Double glazed front door. Porcelain tiled floor. Radiator. Doors giving access to the cloakroom and boiler/boot room. Walkway through to the kitchen. Cloakroom - 7'1" (2.17m) x 4'3" (1.29m)
Double glazed window to front. Low level wc. Pedestal wash hand basin. Porcelain tiled floor. Fully tiled walls. Radiator. Boot/Boiler Room - 7'2" (2.18m) x 4'8" (1.41m)
Double glazed window to side. Wall mounted Worcester gas boiler. Porcelain tiled floor. Meter cupboard. Radiator. Sitting Room - 12'4" (3.75m) x 11'11" (3.62m)
Two double glazed windows to the front with a pleasant outlook overlooking a field. Original Parquet wood flooring. Brick fireplace with a wooden mantle and tiled hearth. Radiator. Snug - 9'7" (2.91m) x 9'1" (2.76m)
Double glazed window to the front, with an open aspect overlooking a field. Original Parquet wood flooring. Brick fireplace with a wooden mantle. Radiator. Dining Room - 13'1" (3.98m) x 7'10" (2.39m)
Double glazed window to the rear. Radiator. Door giving access to the study. Study - 8'4" (2.54m) x 5'8" (1.72m)
Double glazed window to the rear. Porcelain tiled floor. Shelving. Radiator. Kitchen - 10'9" (3.28m) x 10'7" (3.23m)
Double glazed window to the side overlooking the garden. Double glazed back door. Laminate work tops, with a range of oak fronted cupboards and drawers under. Matching wall units. Built in white single electric oven with a four burner gas hob over and extractor above. Porcelain tiled floor. Ceramic single bowl/single drainer sink unit with mixer tap. Door to dining room. Staircase leading to the first floor. Radiator. First Floor Landing
Door to bedrooms and bathroom. Bedroom One - 12'10" (3.92m) x 11'7" (3.54m)
Double glazed window to the front with a lovely open aspect, overlooking a field. Radiator. Bedroom Two - 10'2" (3.1m) x 9'11" (3.01m)
Double glazed window to the front with an open aspect, overlooking a field. Radiator. Bedroom Three - 12'11" (3.93m) Max x 8'4" (2.54m) Max
Double glazed window to to rear. Radiator. Bathroom - 8'3" (2.52m) x 5'11" (1.81m)
Double glazed window to the side. A white suite comprising; panel bath, low level wc and a pedestal wash hand basin. Porcelain tiled floor. Fully tiled walls. Radiator. Outside Detached Garage - 19'11" (6.08m) x 11'11" (3.63m)
A detached red brick construction, under a tiled pitched roof. Courtesy door. Double glazed window. Metal up and over door. Power and light. Grounds
Oakdene, is approached via a five bar pedestrian wooden gate that gives access to the front door. There are also matching twin gates that give access to the driveway and garage, The gardens are laid mainly to lawn to the front and rear, with a variety of established plants, shrubs and trees. There is a generous piece of fenced garden to the right hand side of the property with a number of mature plants and shrubs and an area of lawn. Agents Note
Please note that the property is within close proximity of the M5 Motorway. Material Information
Title Number: Unregistered
Tenure: Freehold
Conservation Area: No
Grade II Listed: No
Local Authority: Stroud District
Council Tax Band: E
Annual price ?2,762 (2024/25)
Electricity Supply: Mains
Gas Supply: Mains
Water Supply: Mains
Sewerage: Mains
Heating: Gas central heating
Flood Risk: No Risk
Mobile coverage: EE, Vodafone, Three, O2 (Average)
Broadband Speed: Basic (6 Mbps) Superfast (47 Mbps) Ultra fast (1000 Mbps)
Satellite/Fibre TV Availability: BT, Sky.(This information can be subject to change and should be checked by your legal advisor) Selling Agent
Fine & Country
17 George Street
Stroud
Gloucestershire
GL5 3DP ...
... /> Directions
For SAT NAV use: GL10 3SJFrom our office in Stroud, head out on the A419 sign posted Stonehouse/M5. Continue over several roundabouts until you reach the Eastington/Little Oldbury roundabout. Tak the third exit onto Grove Lane, continue for some distance. You will find our For Sale board on your left hand side. Turn left and follow the lane around to your right. The property will be found a short distance along on your right. Notice
Please note we have not tested any apparatus, fixtures, fittings, or services. Interested parties must undertake their own investigation into the working order of these items. All measurements are approximate and photographs provided for guidance only. Utilities
Electric: Mains Supply
Gas: Mains Supply
Water: Mains Supply
Sewerage: Mains Supply
Broadband: None
Telephone: Landline Other Items
Heating: Gas Central Heating
Garden/Outside Space: Yes
Parking: Yes
Garage: YesFeatures:
- Garden Fine & Country Stroud freut sich, Oakdene zum ersten Mal auf den freien Markt zu bringen. Das Anwesen ist ein traditionelles Landhaus aus rotem Backstein mit zwei Fronten, das sich auf einem etwa einem Viertel Hektar großen, eingezäunten Grundstück befindet. Versteckt am Ende einer Landstraße im Gloucestershire-Weiler Westend. Im Erdgeschoss befinden sich drei separate Empfangsräume, eine Küche, eine Garderobe, ein Arbeitszimmer und ein Stiefel-/Heizungsraum. Ergänzt durch drei Schlafzimmer und ein Badezimmer im ersten Stock. Im Außenbereich gibt es eine bewachte Einfahrt, die zu einer freistehenden Garage führt, einen Fußgängerweg zur Haustür und angelegte Gärten mit einer Vielzahl von alten Pflanzen, Bäumen und Sträuchern. Keine Kette.Ausstattung: Westend ist ein kleiner Weiler am Rande von Stonehouse, Eastington und M5. Um das ländliche Dorfleben zu genießen, gibt es auch eine hervorragende Anbindung an die Hauptverkehrsstraßen, die zu den wichtigsten Städten der Region führen. Zu den Einrichtungen in Stonehouse gehören ein Postamt, ein Supermarkt, Grund- und Sekundarschulen sowie öffentliche Häuser. Das Wycliffe College und die Wycliffe Junior School sind Privatschulen, die für alle Altersgruppen geeignet sind. Eastington wird mit Village Shops, Public Houses und Primary School versorgt. Stroud ist eine der beliebtesten Marktstädte von Gloucestershire und liegt am Zusammenfluss der fünf Täler in der berühmten Landschaft der Cotswolds. Eine Mischung aus reichem Industrieerbe und modernen Annehmlichkeiten, darunter ein belebter Straßenmarkt. Die M5 ist nur eine Meile entfernt und bringt die Umgebung von Bristol in 20 Minuten Fahrzeit. London (Paddington) Züge können in Stonehouse und Stroud abgesetzt werden und erreichen die Hauptstadt in ca. 90 Minuten. Eingangshalle
Doppelt verglaste Haustür. Porzellanfliesenboden. Kühler. Türen mit Zugang zur Garderobe und zum Heizungs-/Kofferraum. Durchgang zur Küche. Garderobe - 7'1" (2,17 m) x 4'3" (1,29 m)
Doppelt verglastes Fenster nach vorne. Niedriges WC. Handwaschbecken mit Sockel. Porzellanfliesenboden. Vollständig geflieste Wände. Kühler. Kofferraum/Heizungsraum - 7'2" (2,18 m) x 4'8" (1,41 m)
Doppelt verglastes Fenster zur Seite. An der Wand montierter Worcester-Gaskessel. Porzellanfliesenboden. Meterschrank. Kühler. Wohnzimmer - 12'4" (3,75 m) x 11'11" (3,62 m)
Zwei doppelt verglaste Fenster nach vorne mit einem angenehmen Blick auf ein Feld. Original Parkettboden. Gemauerter Kamin mit Holzmantel und gefliestem Kamin. Kühler. Eng anliegend - 9'7" (2,91 m) x 9'1" (2,76 m)
Doppelt verglastes Fenster nach vorne, mit offenem Blick auf ein Feld. Original Parkettboden. Gemauerter Kamin mit Holzmantel. Kühler. Esszimmer - 13'1" (3,98m) x 7'10" (2,39m)
Doppelt verglastes Fenster nach hinten. Kühler. Tür mit Zugang zum Arbeitszimmer. Studie - 8'4" (2,54 m) x 5'8" (1,72 m)
Doppelt verglastes Fenster nach hinten. Porzellanfliesenboden. Regale. Kühler. Küche - 10'9" (3,28m) x 10'7" (3,23m)
Doppelt verglastes Fenster zur Seite mit Blick auf den Garten. Doppelt verglaste Hintertür. Arbeitsplatten aus Laminat mit einer Reihe von Schränken und Schubladen mit Eichenholzverkleidungen. Passende Oberschränke. Eingebauter weißer Einzel-Elektroofen mit einem Gasherd mit vier Brennern und einem Dunstabzug oben. Porzellanfliesenboden. Spülbecken aus Keramik mit einer Schüssel und einer Abtropffläche und Mischbatterie. Tür zum Esszimmer. Eine Treppe führt in den ersten Stock. Kühler. Erster Stock Treppenabsatz
Tür zu Schlafzimmern und Badezimmer. Schlafzimmer Eins - 12'10" (3,92 m) x 11'7" (3,54 m)
Doppelt verglastes Fenster nach vorne mit einem schönen offenen Blick auf ein Feld. Kühler. Schlafzimmer Zwei - 10'2" (3,1 m) x 9'11" (3,01 m)
Doppelt verglastes Fenster nach vorne mit offenem Blick auf ein Feld. Kühler. Schlafzimmer Drei - 12'11" (3,93 m) Max x 8'4" (2,54 m) Max
Doppelt verglastes Fenster nach hinten. Kühler. Badezimmer - 8'3" (2,52m) x 5'11" (1,81m)
Doppelt verglastes Fenster zur Seite. Eine weiße Suite bestehend aus; Paneelbad, niedriges WC und ein Standwaschbecken. Porzellanfliesenboden. Vollständig geflieste Wände. Kühler. Außen Freistehende Garage - 19'11" (6,08m) x 11'11" (3,63m)
Ein freistehender roter Backsteinbau unter einem Ziegeldach. Höflichkeitstür. Doppelt verglastes Fenster. Metall auf und über Tür. Kraft und Licht. Grund
Oakdene wird über ein Holztor mit fünf Stangen erreicht, das Zugang zur Haustür bietet. Es gibt auch passende Doppeltore, die den Zugang zur Einfahrt und Garage ermöglichen, Die Gärten sind hauptsächlich auf Rasen nach vorne und hinten angelegt, mit einer Vielzahl von etablierten Pflanzen, Sträuchern und Bäumen. Auf der rechten Seite des Grundstücks befindet sich ein großzügiger eingezäunter Garten mit einer Reihe von reifen Pflanzen und Sträuchern sowie einer Rasenfläche. Hinweis der Agenten
Bitte beachten Sie, dass sich die Unterkunft in unmittelbarer Nähe zur Autobahn M5 befindet. Materialinformationen
Titelnummer: Nicht registriert
Besitzverhältnisse: Grundbesitz
Naturschutzgebiet: Nein
Klasse II gelistet: Nein
Lokale Behörde: Stroud District
Steuerband: E
Jahrespreis 2.762 € (2024/25)
Stromversorgung: Stromnetz
Gasversorgung: Stromnetz
Wasserversorgung: Stromnetz
Kanalisation: Stromnetz
Heizung: Gaszentralheizung
Hochwasserrisiko: Kein Risiko
Mobilfunkabdeckung: EE, Vodafone, Three, O2 (Durchschnitt)
Breitbandgeschwindigkeit: Basic (6 Mbit/s) Superschnell (47 Mbit/s) Ultraschnell (1000 Mbit/s)
Verfügbarkeit von Satelliten-/Glasfaser-TV: BT, Sky.(Diese Informationen können sich ändern und sollten von Ihrem Rechtsberater überprüft werden.) Verkaufsagent
Fein & Land
George Straße 17
Stroud
Gloucestershire
GL5 3DP ...
... /> Wegbeschreibungen
Für SAT NAV Einsatz: GL10 3SJVon unserem Büro in Stroud aus fahren Sie auf die A419 in Richtung Stonehouse/M5. Fahren Sie über mehrere Kreisverkehre weiter, bis Sie den Kreisverkehr Eastington/Little Oldbury erreichen. Nehmen Sie die dritte Ausfahrt auf die Grove Lane und fahren Sie ein Stück weiter. Sie finden unser Board zum Verkauf auf der linken Seite. Biegen Sie links ab und folgen Sie der Fahrspur nach rechts. Das Anwesen befindet sich ein kurzes Stück weiter auf der rechten Seite. Bemerken
Bitte beachten Sie, dass wir keine Geräte, Einrichtungsgegenstände oder Dienstleistungen getestet haben. Die interessierten Parteien müssen ihre eigene Untersuchung über die Funktionsfähigkeit dieser Gegenstände durchführen. Alle Messungen sind ungefähre Angaben und Fotos dienen nur zur Orientierung. Versorgungswirtschaft
Elektrisch: Stromnetz
Gas: Stromnetz
Wasser: Netzanschluss
Kanalisation: Netzversorgung
Breitband: Keine
Telefon: Festnetz Andere Artikel
Heizung: Gaszentralheizung
Garten/Außenbereich: Ja
Parken: Ja
Garage: JaFeatures:
- Garden