FOTO'S WORDEN LADEN ...
Huis en eengezinswoning te koop — Calbourne
EUR 838.221
Huis en eengezinswoning (Te koop)
2 k
3 slk
1 bk
Referentie:
EDEN-T99744452
/ 99744452
Referentie:
EDEN-T99744452
Land:
GB
Stad:
Calbourne
Postcode:
PO30 4JQ
Categorie:
Residentieel
Type vermelding:
Te koop
Type woning:
Huis en eengezinswoning
Kamers:
2
Slaapkamers:
3
Badkamers:
1
Garages:
1
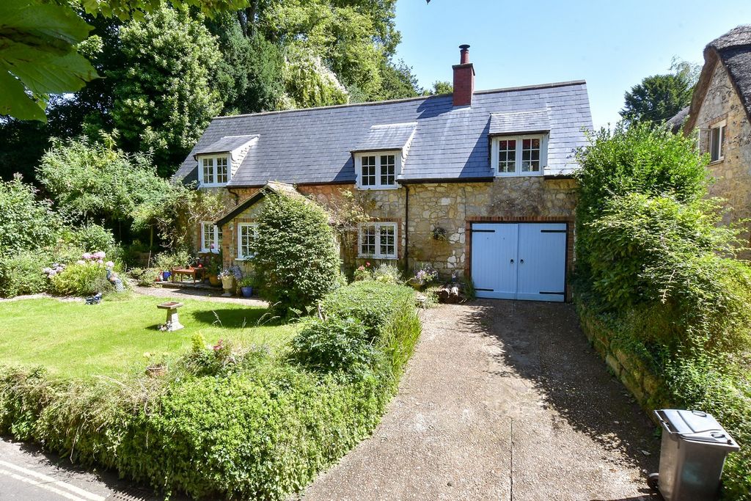
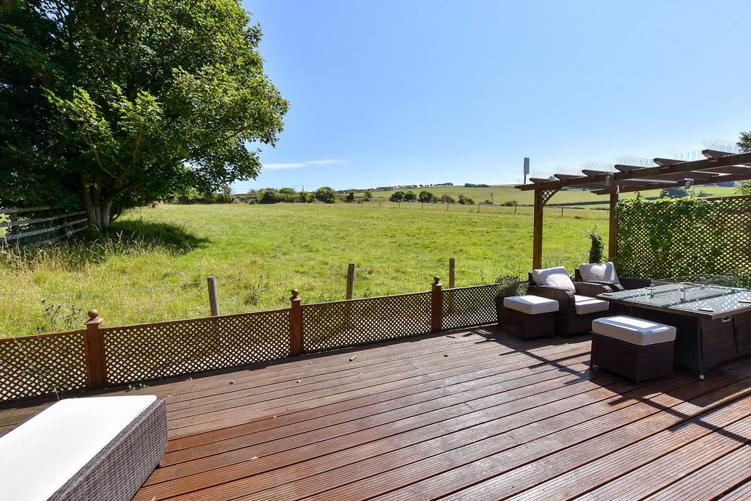
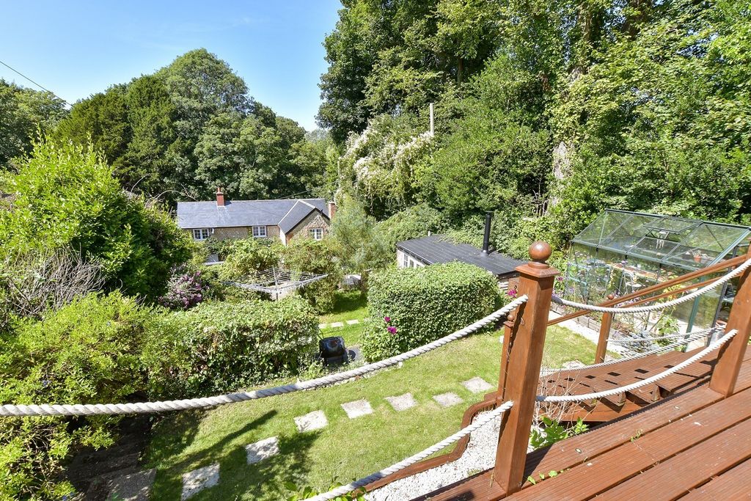


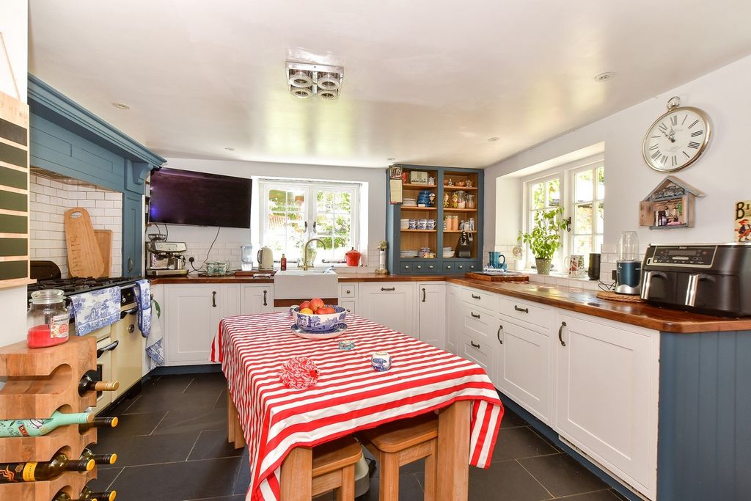
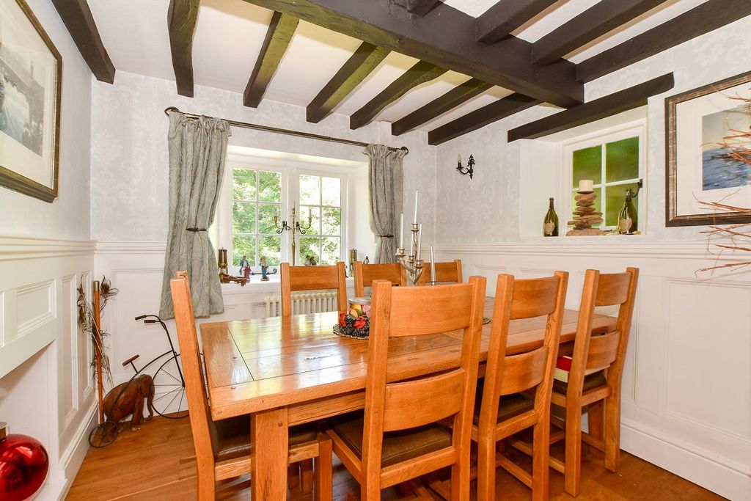
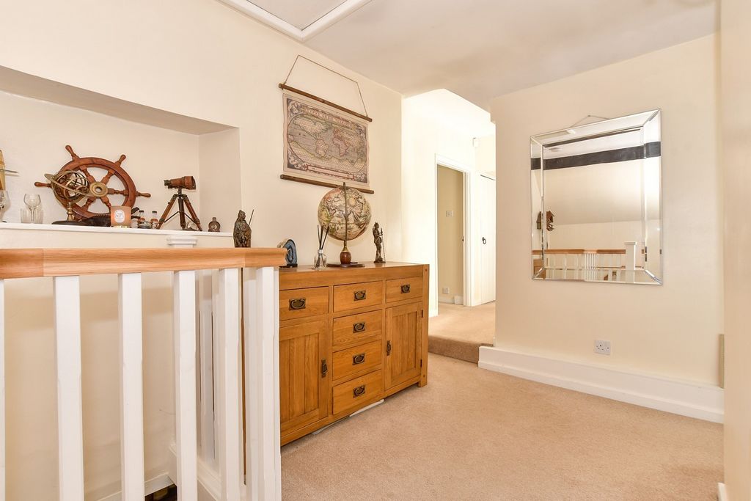
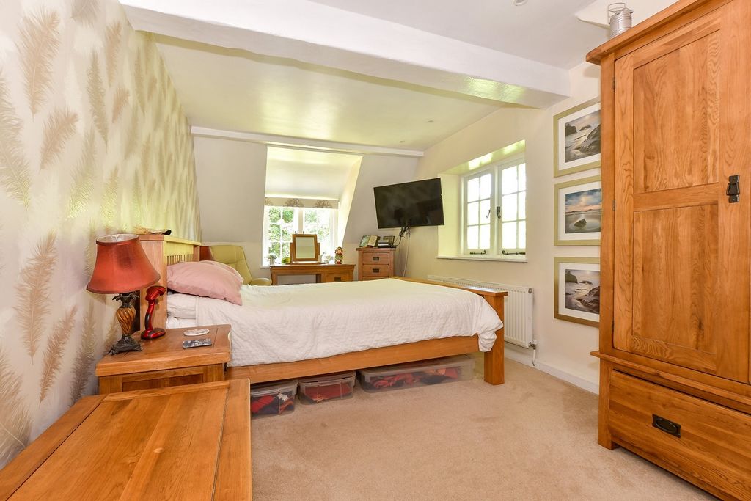



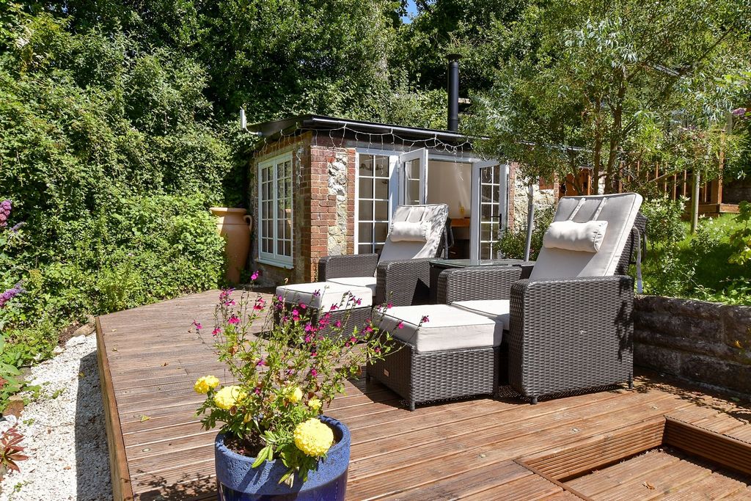
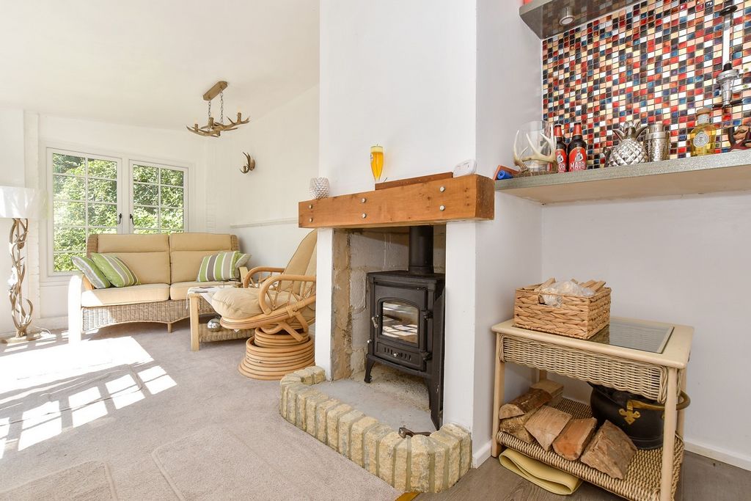
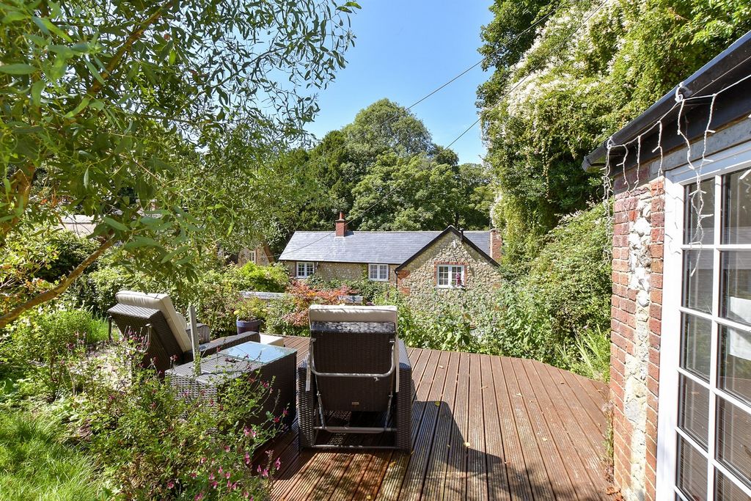
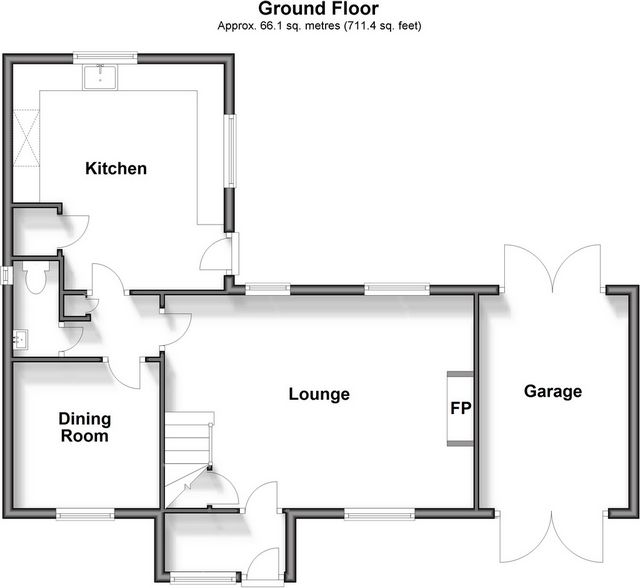
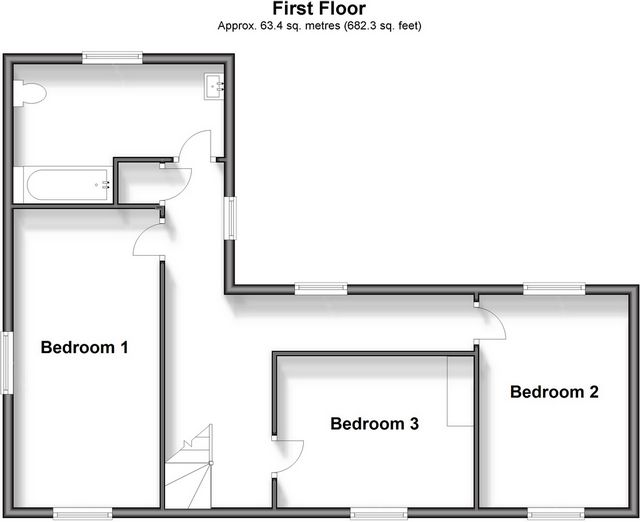
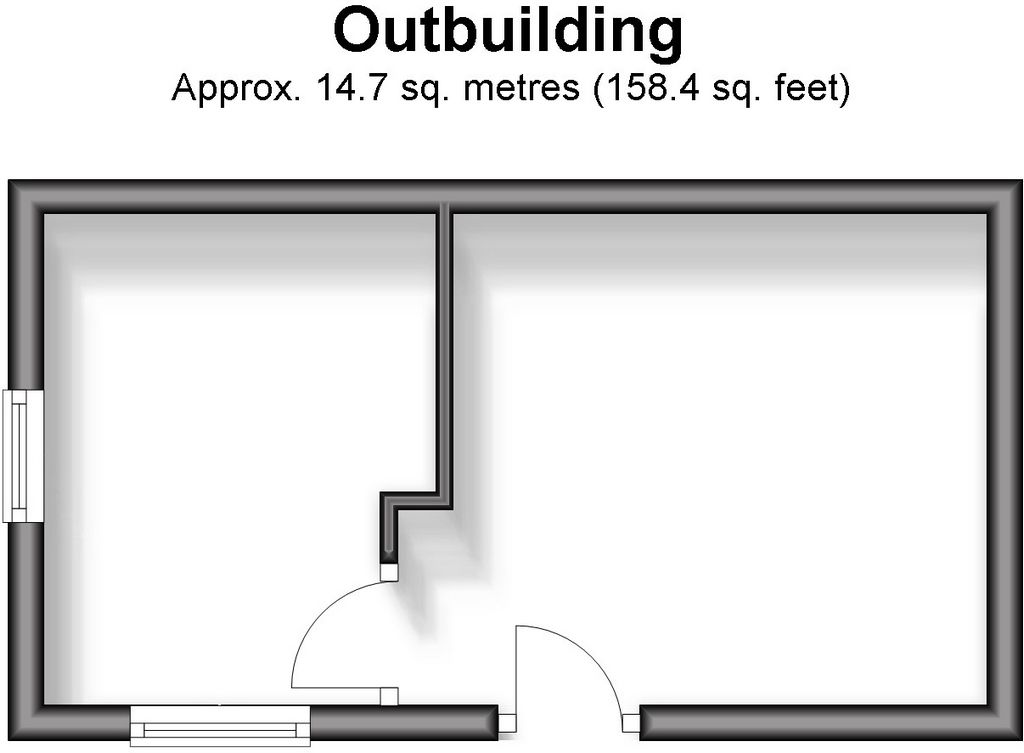

Features:
- Garage
- Garden Meer bekijken Minder bekijken Located in a leafy country lane in the heart of the picturesque village of Calbourne, this character cottage is steeped in history. The property has been superbly modernised, to include a retiled slate roof, to perfectly combine its extensive features with the needs of modern life. On arrival at the cottage, the home is accessed via a large, pitched roof stone porch, which provides ample space to combine the entrance way as a useful boot room, ideal for kicking off those muddy boots and shoes, after exploring the many delightful footpaths which are located within easy reach of the property. Entering into the spacious dual aspect sitting room, the exposed brick chimney breast is an enchanting focal feature of the room, fitted with a wood burner for cosy winter evenings. Overlooking both the front garden and attractive rear courtyard directly at the rear of the house, this is a wonderful space in which to entertain. Continuing through the ground floor, there is a formal dining room which retains exposed beams and has been fitted with wooden wall panelling adding to the charm of this delightful space. Adjacent to this is a spacious dual aspect kitchen diner, again, overlooking the large courtyard, which grants ample space for outdoor dining during the warmer months. The kitchen has been fitted with a wealth of white wall and base units with a solid wooden work top, adding to the country kitchen feel you would expect in a home of this era. Boasting a large inset range oven, glazed dresser and butler sink, great care has been taken to retain the character feel, whilst providing modern convenience to the homes occupants. Concluding the ground floor accommodation is a cloakroom. The first-floor accommodation is spacious with a wonderful open landing space leading off to three double bedrooms. The main bedroom has a partially vaulted ceiling, enhancing the spacious feel of this room. A substantial family bathroom sits adjacent, serving the first-floor rooms. The substantial rear garden is a delight, the large private courtyard formally mentioned, gives access to a quaint stone outbuilding which has been divided into two rooms, one used a guest bedroom with an adjacent kitchenette, potentially allowing this building to serve as a home office if required. Steps lead up from the courtyard through well stocked flower beds, to a flat lawned area with more seating and access to another stone outbuilding which has been modernised and fitted with double doors, providing a useful hideaway to admire the garden and enjoy all year round, due to the fitted wood burner and double glazed windows. The next tier of garden has raised beds, ideal for maximising the ‘good life’ in the countryside. Continuing up the garden, steps lead to a substantial raised deck, bordering onto the open field at the rear of the boundary fence, granting superb views over the beautiful surroundings this home is nestled within.
Features:
- Garage
- Garden Situé dans un chemin de campagne verdoyant au cœur du village pittoresque de Calbourne, ce cottage de caractère est chargé d’histoire. La propriété a été superbement modernisée, pour inclure un toit en ardoise retuile, afin de combiner parfaitement ses nombreuses caractéristiques avec les besoins de la vie moderne. À l’arrivée au chalet, on accède à la maison par un grand porche en pierre au toit en pente, qui offre suffisamment d’espace pour combiner l’entrée comme un local à chaussures utile, idéal pour enlever ces bottes et chaussures boueuses, après avoir exploré les nombreux sentiers charmants qui se trouvent à proximité de la propriété. En entrant dans le spacieux salon à double aspect, la cheminée en briques apparentes est un élément central enchanteur de la pièce, équipée d’un poêle à bois pour des soirées d’hiver confortables. Surplombant à la fois le jardin avant et la jolie cour arrière directement à l’arrière de la maison, c’est un espace merveilleux pour se divertir. En continuant à travers le rez-de-chaussée, il y a une salle à manger formelle qui conserve des poutres apparentes et a été équipée de panneaux muraux en bois ajoutant au charme de cet espace charmant. À côté de cela se trouve une spacieuse cuisine-salle à manger à double aspect, encore une fois, donnant sur la grande cour, qui offre amplement d’espace pour les repas en plein air pendant les mois les plus chauds. La cuisine a été équipée d’une multitude d’unités murales et basses blanches avec un plan de travail en bois massif, ajoutant à l’impression de cuisine de campagne que vous attendriez dans une maison de cette époque. Bénéficiant d’un grand four encastré, d’une commode vitrée et d’un évier de majordome, un grand soin a été pris pour conserver l’impression de caractère, tout en offrant un confort moderne aux occupants de la maison. Le logement du rez-de-chaussée se termine par un vestiaire. Le logement au premier étage est spacieux avec un magnifique espace de palier ouvert menant à trois chambres doubles. La chambre principale a un plafond partiellement voûté, ce qui renforce l’impression d’espace de cette pièce. Une grande salle de bains familiale se trouve à côté, desservant les chambres du premier étage. Le grand jardin privé mentionné formellement donne accès à une dépendance en pierre pittoresque qui a été divisée en deux pièces, l’une utilisait une chambre d’amis avec une kitchenette adjacente, permettant potentiellement à ce bâtiment de servir de bureau à domicile si nécessaire. Des marches mènent de la cour à travers des parterres de fleurs bien approvisionnés, à une pelouse plate avec plus de sièges et un accès à une autre dépendance en pierre qui a été modernisée et équipée de doubles portes, offrant un refuge utile pour admirer le jardin et en profiter toute l’année, grâce au poêle à bois intégré et aux fenêtres à double vitrage. Le niveau suivant du jardin a des plates-bandes surélevées, idéales pour maximiser la « bonne vie » à la campagne. En continuant dans le jardin, des marches mènent à une grande terrasse surélevée, bordant le champ ouvert à l’arrière de la clôture de délimitation, offrant de superbes vues sur les magnifiques environs dans lesquels cette maison est nichée.
Features:
- Garage
- Garden Расположенный на зеленой проселочной дороге в самом сердце живописной деревни Калбурн, этот характерный коттедж пропитан историей. Дом был великолепно модернизирован, включая черепичную шиферную крышу, чтобы идеально сочетать его обширные функции с потребностями современной жизни. По прибытии в коттедж в дом можно попасть через большую каменную веранду со скатной крышей, которая обеспечивает достаточно места, чтобы объединить вход в полезную комнату для обуви, идеально подходящую для того, чтобы сбросить грязные ботинки и обувь, после исследования множества восхитительных пешеходных дорожек, расположенных в пределах легкой досягаемости от дома. При входе в просторную двойную гостиную открывается кирпичный дымоход, который является очаровательным центральным элементом комнаты, оснащенным дровяной печью для уютных зимних вечеров. С видом на палисадник и привлекательный задний двор прямо в задней части дома, это прекрасное место для развлечений. Продолжая движение по первому этажу, находится официальная столовая с открытыми балками и деревянными стеновыми панелями, добавляющими очарования этому восхитительному пространству. К нему примыкает просторная двухсторонняя кухня-столовая, опять же, с видом на большой внутренний двор, который предоставляет достаточно места для обедов на свежем воздухе в теплое время года. Кухня была оснащена множеством белых настенных и тумб со столешницей из массива дерева, что добавляет ощущение деревенской кухни, которое вы ожидаете от дома той эпохи. Благодаря большой встроенной духовке, застекленному комоду и раковине для дворецкого большое внимание было уделено сохранению атмосферы характера, обеспечивая при этом современное удобство для жильцов дома. Завершает помещение на первом этаже гардеробная. Просторное жилье на первом этаже с прекрасной открытой площадкой, ведущей к трем спальням с двуспальными кроватями. Главная спальня имеет частично сводчатый потолок, что усиливает ощущение простора этой комнаты. Большая семейная ванная комната находится рядом, обслуживая номера на втором этаже. Большой задний двор вызывает восхищение, большой частный двор, о котором официально упоминается, дает доступ к причудливой каменной пристройке, которая была разделена на две комнаты, одна из которых использовалась как гостевая спальня с прилегающей мини-кухней, что потенциально позволяет использовать это здание в качестве домашнего офиса, если это необходимо. Ступени ведут из двора через хорошо укомплектованные цветочные клумбы, на плоскую лужайку с большим количеством сидячих мест и доступом к еще одной каменной пристройке, которая была модернизирована и оснащена двойными дверями, обеспечивая удобное убежище, чтобы любоваться садом и наслаждаться им круглый год благодаря встроенной дровяной печи и окнам с двойным остеклением. Следующий ярус сада имеет приподнятые грядки, идеально подходящие для максимальной «хорошей жизни» в сельской местности. Продолжая подниматься по саду, ступеньки ведут на солидную приподнятую террасу, граничащую с открытым полем в задней части ограждающего забора, откуда открывается великолепный вид на красивые окрестности, в которых расположен этот дом.
Features:
- Garage
- Garden