FOTO'S WORDEN LADEN ...
Huis en eengezinswoning te koop — Milton Keynes
EUR 679.738
Huis en eengezinswoning (Te koop)
1 k
3 slk
2 bk
Referentie:
EDEN-T99744444
/ 99744444
Referentie:
EDEN-T99744444
Land:
GB
Stad:
Milton Keynes
Postcode:
MK8 8DN
Categorie:
Residentieel
Type vermelding:
Te koop
Type woning:
Huis en eengezinswoning
Kamers:
1
Slaapkamers:
3
Badkamers:
2
Airconditioning:
Ja
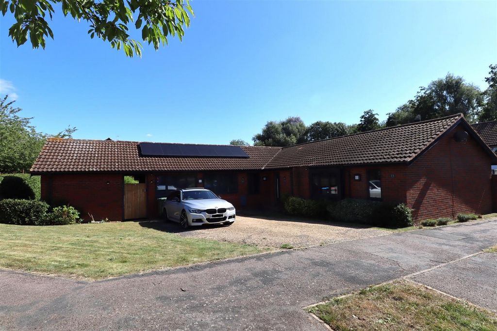
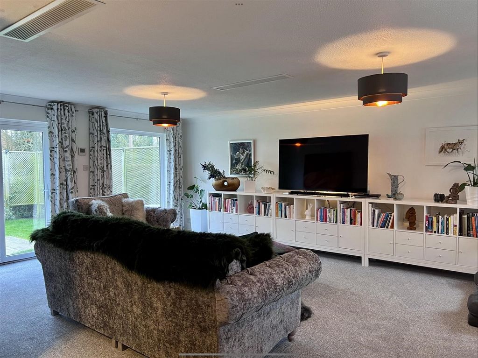
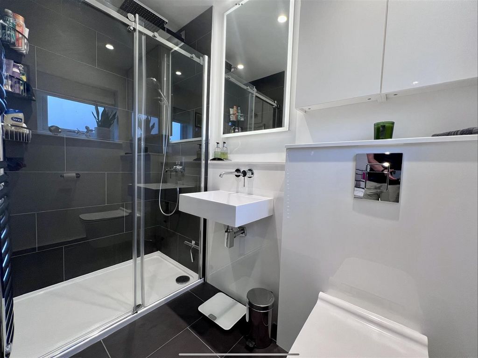
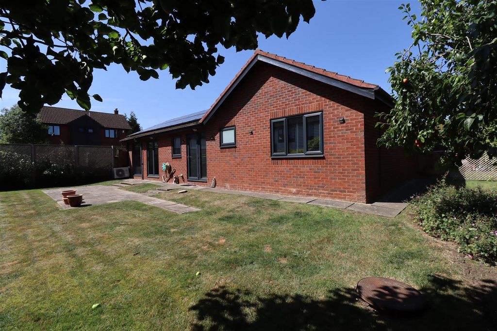
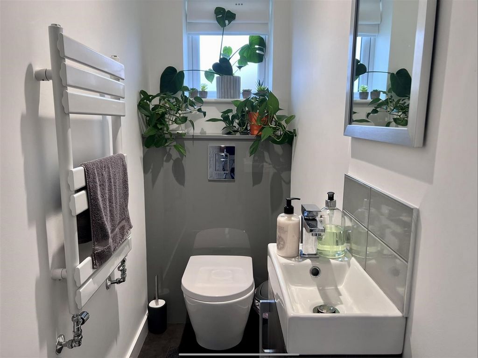
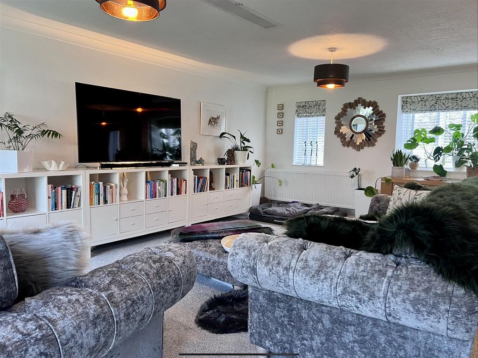
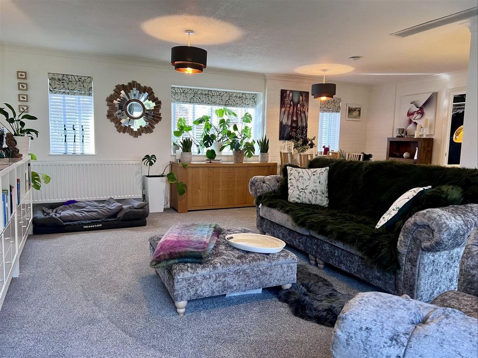
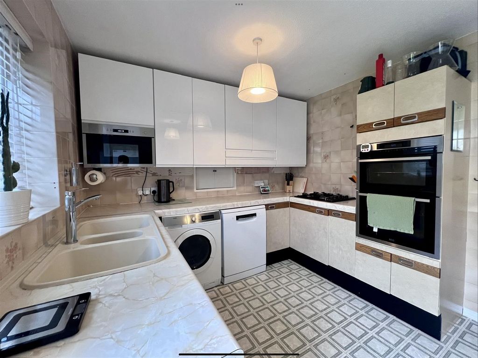
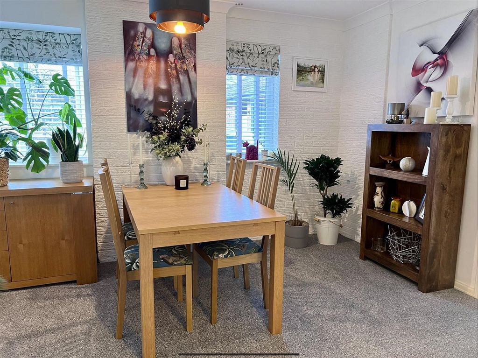
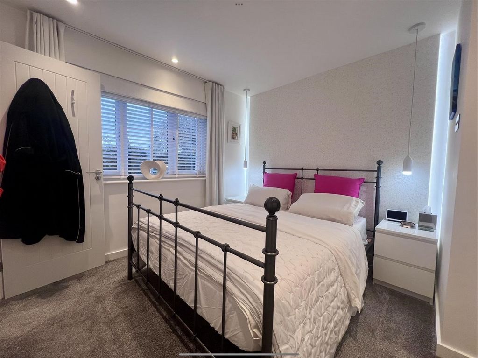
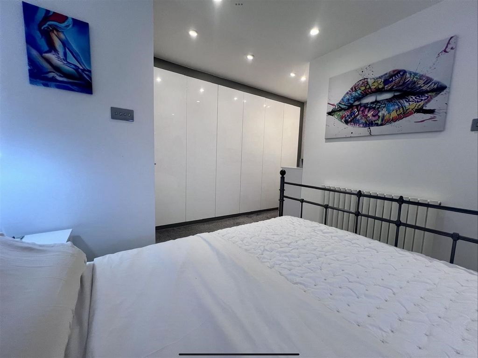
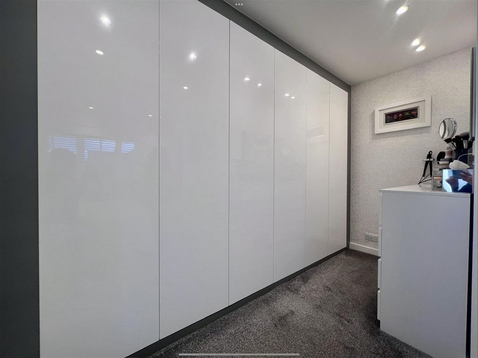
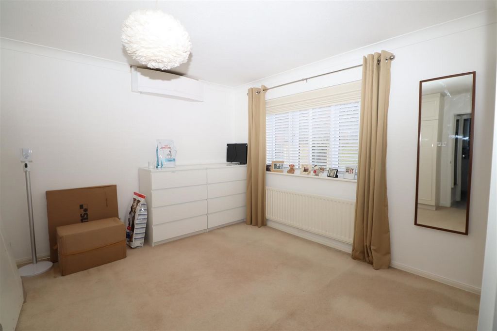
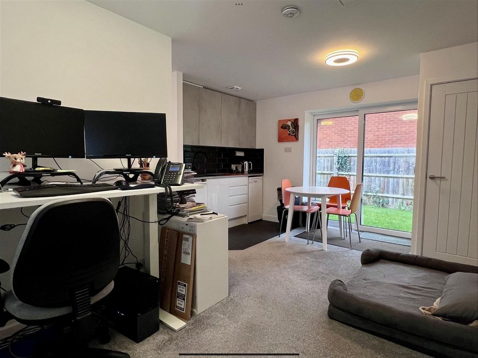
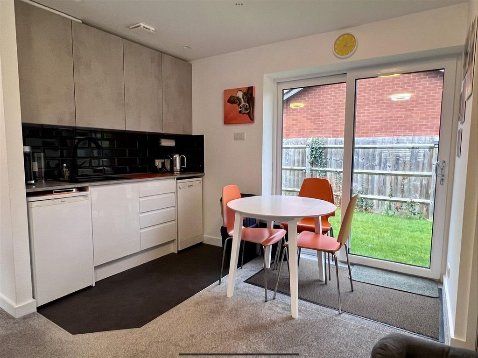
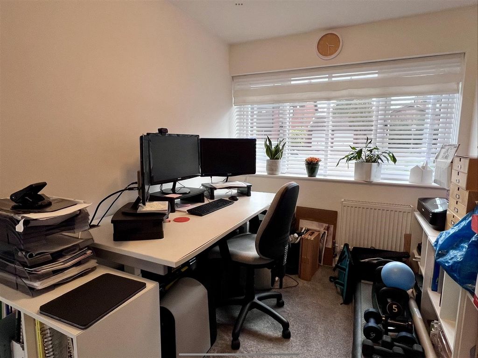
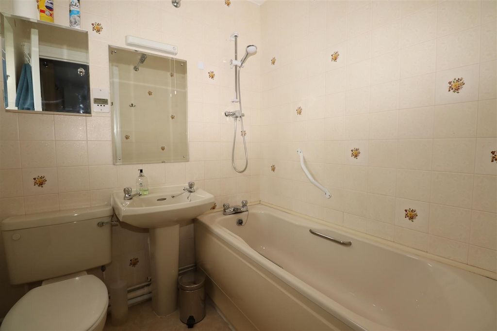
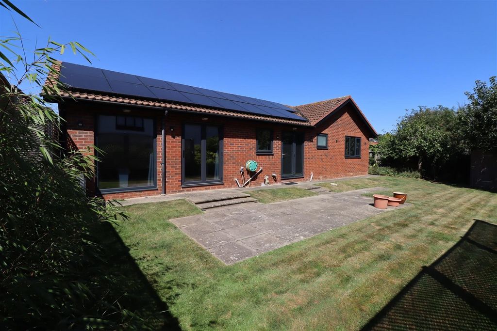
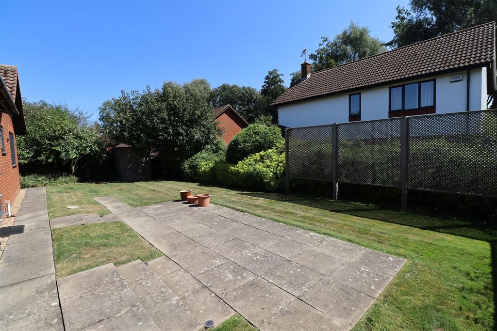
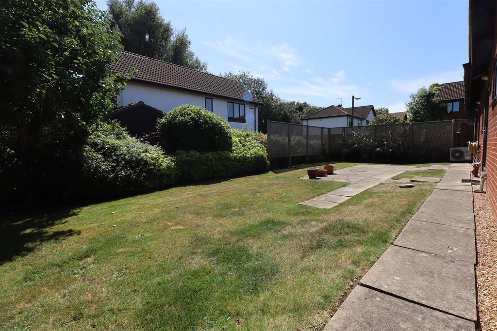
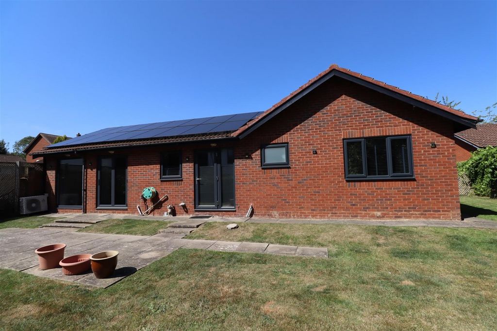
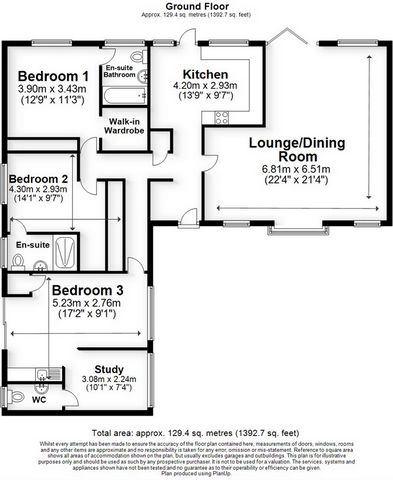
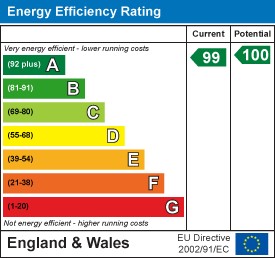
An extended and spacious, three bedroom detached bungalow, situated in Two Mile Ash, which has been greatly improved and remodeled by the current owner.
The versatile living accommodation is around 1400 sq ft, and offers a possible annex facility or home office with a separate kitchen. In full the accommodation comprises, entrance hall, extended lounge/dining area, kitchen, bedrooms one & two both have en-suites. The original double garage has been professionally converted, and offers a third bedroom, study, and both a kitchen and a cloakroom. This area could be adapted to become a separate annex. Situated on a corner plot, the front garden offers a double with driveway with parking for 4 vehicles, and the rear garden extends to two sides of the bungalow. The property is efficient to run with solar panels and an A rating for energy efficiency. Accommodation - The property is entered via a part glazed front door with glazed side panels into the entrance hall which extends to all bedrooms and reception areas.The large lounge/dining room is dual aspect with two windows to the front aspect. A large full length picture window. Air conditioning unit. Bi-folding doors open to the rear garden.The kitchen has a double glazed door with a double glazed side panel and a further double glazed window to the rear aspect. The kitchen is fitted in a range of units to wall and base levels with worksurfaces over and an inset sink/drainer. Built-in double electric oven and gas hob. Integrated microwave. Plumbing for washing machine and dishwasher.Bedroom one has a window to the side aspect, an air conditioning unit and a walk-in wardrobe plus fitted wardrobe units to one wall. The en-suite comprises a panel bath with a shower over, pedestal mounted wash hand basin and a low level w.c. Obscure window to the side aspect.The guest bedroom is of double size with fitted wardrobes to one wall and a window to the side aspect. A door leads to the en-suite which is newly fitted and in sanitary ware from the high end manufacturer 'Grohe'. The suite comprises low level w.c., wall mounted wash hand basin and a large shower cubicle. Obscure glazed window to the side aspect.An inner hallway leads to an area which was the double garage and has been professionally converted to give several living options. It is currently used as a home office and has two windows to the front aspect and has a kitchenette fitted with wall and base level units, plumbing for a slim-line dishwasher and space for an under-counter appliance. Open-plan seating and study area. Air conditioning unit. Double glazed patio doors to the side aspect. Cupboard housing the boiler. Door to the cloakroom with a suite comprising low level w.c. and wash hand basin and obscure glazed window to the side aspect. Gardens & Parking - The front garden is open-plan with a double width driveway offering parking for several vehicles. The remainder is laid to lawn. Gated access leads to the rear garden which is fully enclosed and laid to lawn to two sides with a paved seating area. Cost/ Charges/ Property Information - Tenure: Freehold
Local Authority: Milton Keynes Council
Council Tax Band: E
Gas to radiator central with a new combination boiler.
Three air conditioning units.
Fitted solar panels with battery back up. Location - Two Mile Ash - Two Mile Ash has a local centre with a supermarket, Post Office and a fish and chip shop. It has two highly rated schools (Two Mile Ash Middle School and Ashbrook First School ) and two pre-schools (Two Mile Ash Pre-school and Helping Hands). Close by is Abbey Hill Golf Course and the Mercure Hotel and Conference Centre. CMK railway station with trains to London Euston and the North is approximately three miles away, with the fastest trains to Euston taking just 30 minutes. CMK shopping centre is a reasonable walk or short bus/car journey away. Note For Purchasers - In order that we meet legal obligations, should a purchaser have an offer accepted on any property marketed by us they will be required to under take a digital identification check. We use a specialist third party service to do this. There will be a non refundable charge of £18 (£15+VAT) per person, per purchase, for this service. Buyers will also be asked to provide full proof of, and source of, funds - full details of acceptable proof will be provided upon receipt of your offer.We may recommend services to clients to include financial services and solicitor recommendations, for which we may receive a referral fee - typically between £0 and £200 Disclaimer - Whilst we endeavour to make our sales particulars accurate and reliable, if there is any point which is of particular importance to you please contact the office and we will be pleased to verify the information for you. Do so, particularly if contemplating travelling some distance to view the property. The mention of any appliance and/or services to this property does not imply that they are in full and efficient working order, and their condition is unknown to us. Unless fixtures and fittings are specifically mentioned in these details, they are not included in the asking price. Even if any such fixtures and fittings are mentioned in these details it should be verified at the point of negotiating if they are still to remain. Some items may be available subject to negotiation with the vendor.Features:
- Air Conditioning Meer bekijken Minder bekijken ** A STUNNING DETACHED BUNGALOW WITH A GRADE A ENERGY RATING**
An extended and spacious, three bedroom detached bungalow, situated in Two Mile Ash, which has been greatly improved and remodeled by the current owner.
The versatile living accommodation is around 1400 sq ft, and offers a possible annex facility or home office with a separate kitchen. In full the accommodation comprises, entrance hall, extended lounge/dining area, kitchen, bedrooms one & two both have en-suites. The original double garage has been professionally converted, and offers a third bedroom, study, and both a kitchen and a cloakroom. This area could be adapted to become a separate annex. Situated on a corner plot, the front garden offers a double with driveway with parking for 4 vehicles, and the rear garden extends to two sides of the bungalow. The property is efficient to run with solar panels and an A rating for energy efficiency. Accommodation - The property is entered via a part glazed front door with glazed side panels into the entrance hall which extends to all bedrooms and reception areas.The large lounge/dining room is dual aspect with two windows to the front aspect. A large full length picture window. Air conditioning unit. Bi-folding doors open to the rear garden.The kitchen has a double glazed door with a double glazed side panel and a further double glazed window to the rear aspect. The kitchen is fitted in a range of units to wall and base levels with worksurfaces over and an inset sink/drainer. Built-in double electric oven and gas hob. Integrated microwave. Plumbing for washing machine and dishwasher.Bedroom one has a window to the side aspect, an air conditioning unit and a walk-in wardrobe plus fitted wardrobe units to one wall. The en-suite comprises a panel bath with a shower over, pedestal mounted wash hand basin and a low level w.c. Obscure window to the side aspect.The guest bedroom is of double size with fitted wardrobes to one wall and a window to the side aspect. A door leads to the en-suite which is newly fitted and in sanitary ware from the high end manufacturer 'Grohe'. The suite comprises low level w.c., wall mounted wash hand basin and a large shower cubicle. Obscure glazed window to the side aspect.An inner hallway leads to an area which was the double garage and has been professionally converted to give several living options. It is currently used as a home office and has two windows to the front aspect and has a kitchenette fitted with wall and base level units, plumbing for a slim-line dishwasher and space for an under-counter appliance. Open-plan seating and study area. Air conditioning unit. Double glazed patio doors to the side aspect. Cupboard housing the boiler. Door to the cloakroom with a suite comprising low level w.c. and wash hand basin and obscure glazed window to the side aspect. Gardens & Parking - The front garden is open-plan with a double width driveway offering parking for several vehicles. The remainder is laid to lawn. Gated access leads to the rear garden which is fully enclosed and laid to lawn to two sides with a paved seating area. Cost/ Charges/ Property Information - Tenure: Freehold
Local Authority: Milton Keynes Council
Council Tax Band: E
Gas to radiator central with a new combination boiler.
Three air conditioning units.
Fitted solar panels with battery back up. Location - Two Mile Ash - Two Mile Ash has a local centre with a supermarket, Post Office and a fish and chip shop. It has two highly rated schools (Two Mile Ash Middle School and Ashbrook First School ) and two pre-schools (Two Mile Ash Pre-school and Helping Hands). Close by is Abbey Hill Golf Course and the Mercure Hotel and Conference Centre. CMK railway station with trains to London Euston and the North is approximately three miles away, with the fastest trains to Euston taking just 30 minutes. CMK shopping centre is a reasonable walk or short bus/car journey away. Note For Purchasers - In order that we meet legal obligations, should a purchaser have an offer accepted on any property marketed by us they will be required to under take a digital identification check. We use a specialist third party service to do this. There will be a non refundable charge of £18 (£15+VAT) per person, per purchase, for this service. Buyers will also be asked to provide full proof of, and source of, funds - full details of acceptable proof will be provided upon receipt of your offer.We may recommend services to clients to include financial services and solicitor recommendations, for which we may receive a referral fee - typically between £0 and £200 Disclaimer - Whilst we endeavour to make our sales particulars accurate and reliable, if there is any point which is of particular importance to you please contact the office and we will be pleased to verify the information for you. Do so, particularly if contemplating travelling some distance to view the property. The mention of any appliance and/or services to this property does not imply that they are in full and efficient working order, and their condition is unknown to us. Unless fixtures and fittings are specifically mentioned in these details, they are not included in the asking price. Even if any such fixtures and fittings are mentioned in these details it should be verified at the point of negotiating if they are still to remain. Some items may be available subject to negotiation with the vendor.Features:
- Air Conditioning