EUR 1.142.343
4 k
5 slk

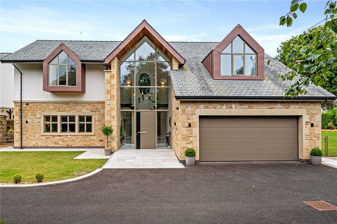

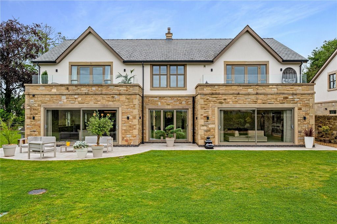
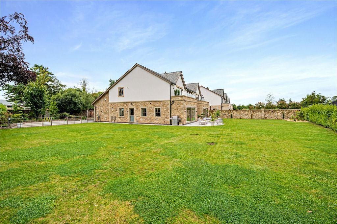
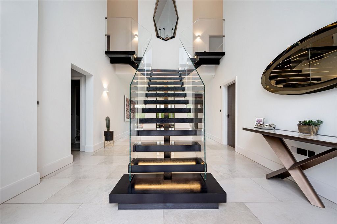

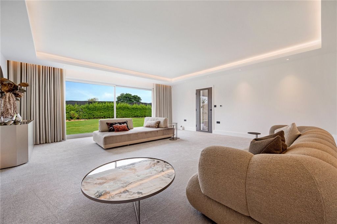
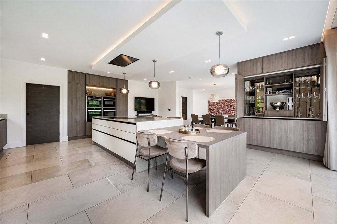
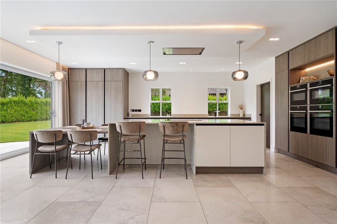
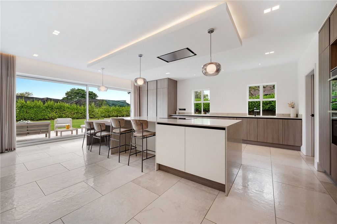
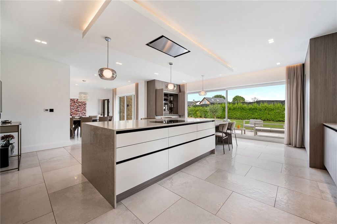
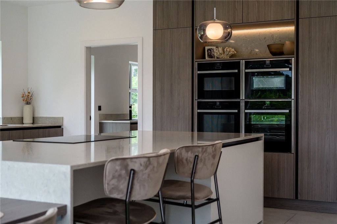
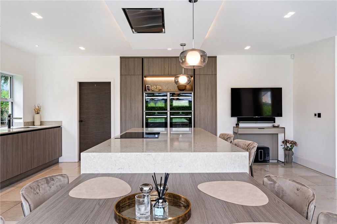
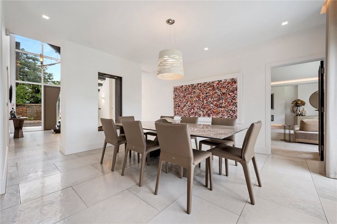
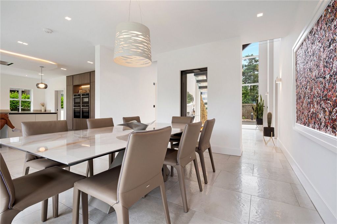
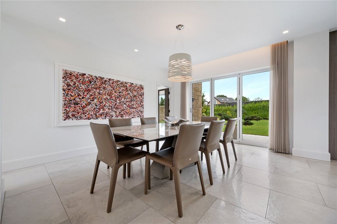
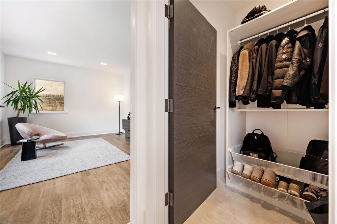
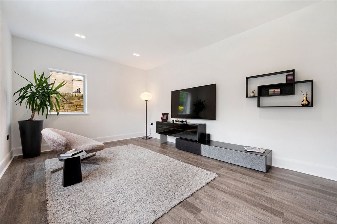

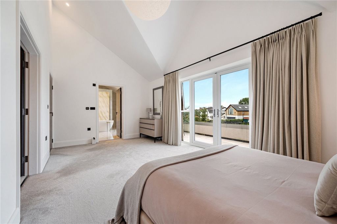
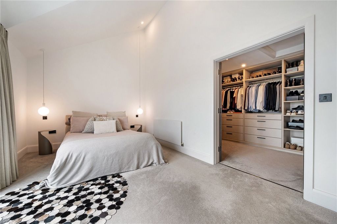
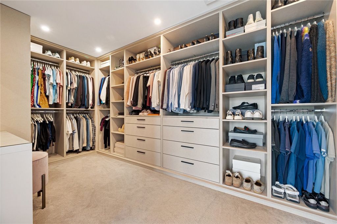
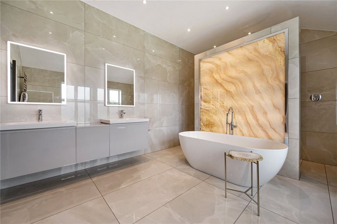
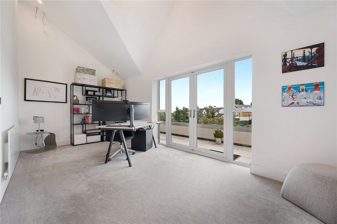
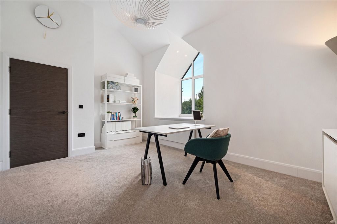
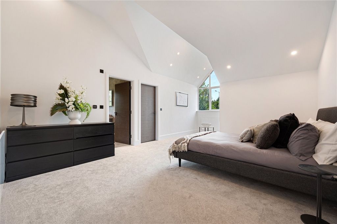
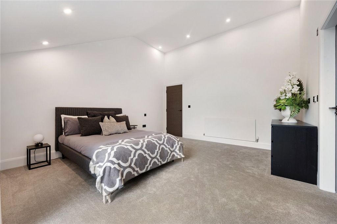
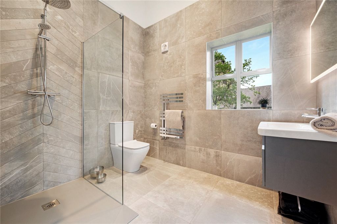

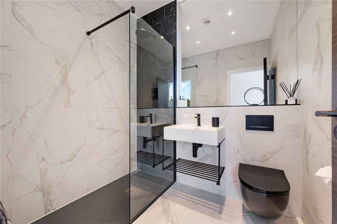
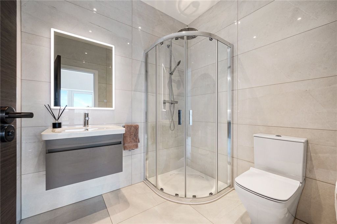
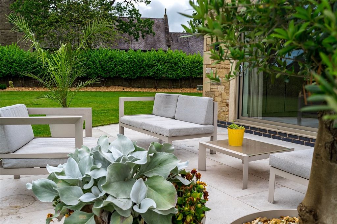
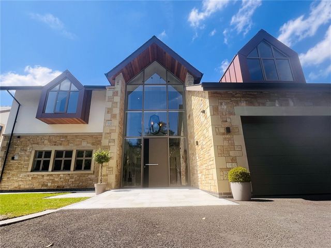

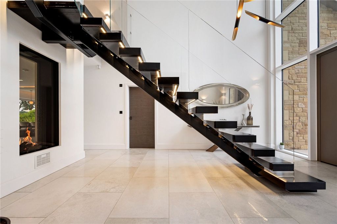
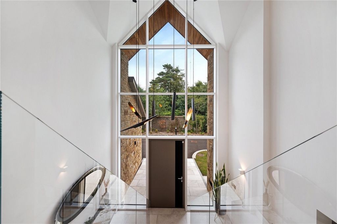
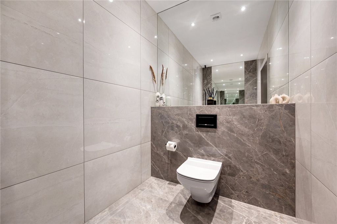

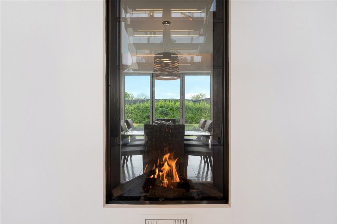

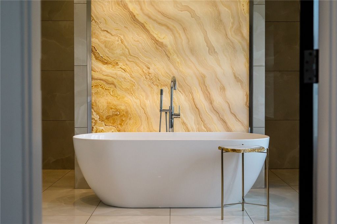
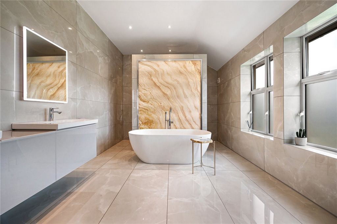
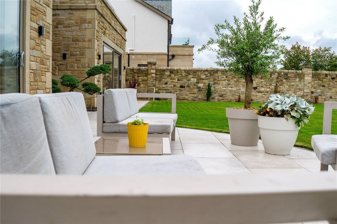
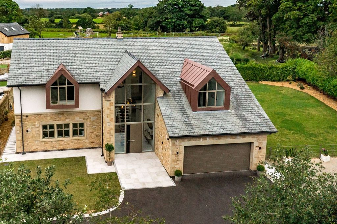
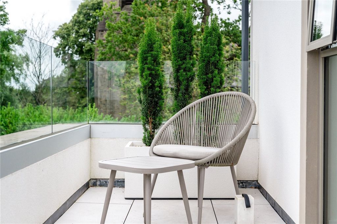
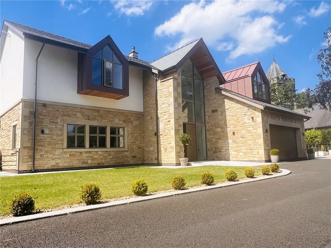
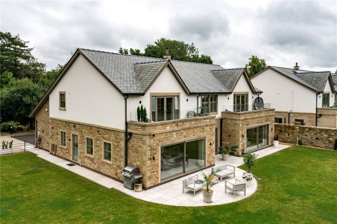
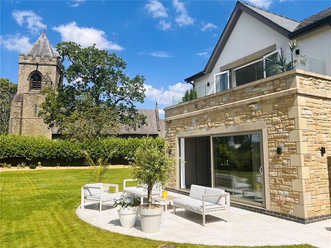
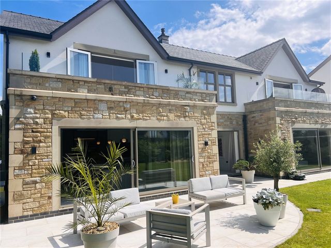
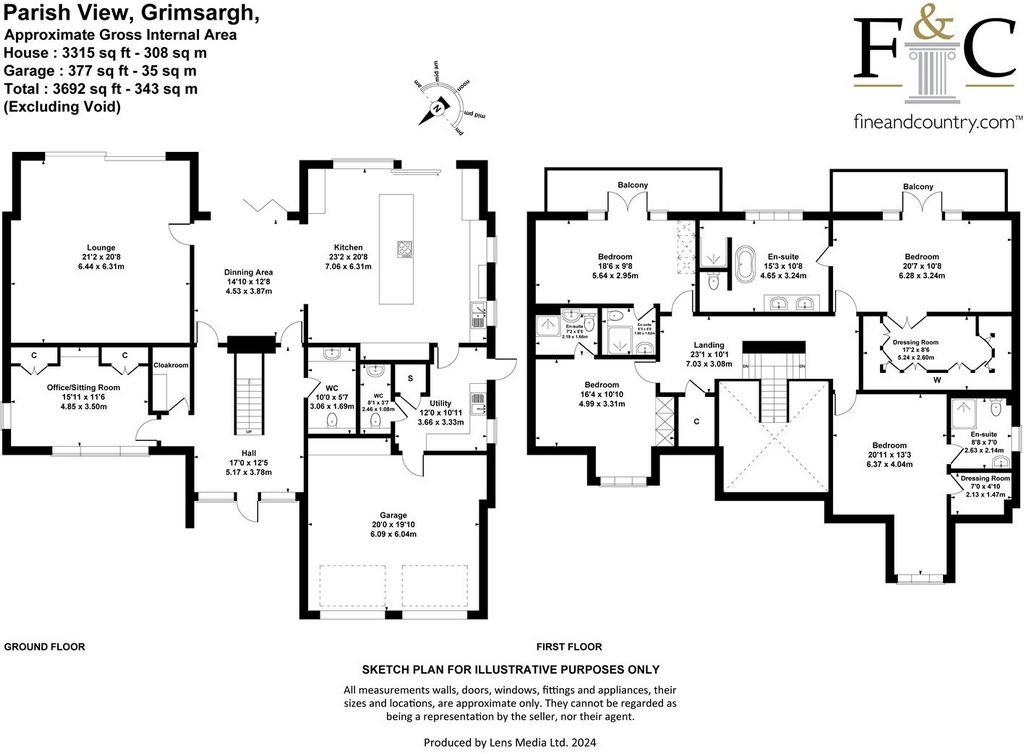
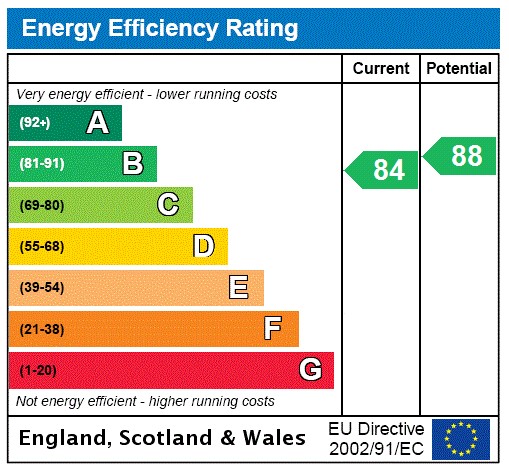
Entrance
The approach is nothing but WOW, the luxurious glass-fronted entrance towers at 25ft, with a subtly stylish cedarwood finish it gives a hint of what’s to come. Walk through the plush over-sized doorway you are met with an impressive floating staircase, but even more eye-catching is the tunnelled fire that leads elegantly onto the central living space.To the right, a downstairs WC is both sizable and stylish, whilst on the left there is a convenient cloak room before leading onto the secondary reception room perfect as a snug, children’s playroom or office. The tiled kitchen and dining area is open and light. The central bi-folding, and large sliding doors, both with concealed, backlit openings bring the outdoors in whilst the quartz kitchen island, hidden bar, and wine cooler is perfect for entertaining guests or cosy nights in. Integrated, full-size fridge, freezer and dishwasher are neatly hidden and accessible, whilst the range of four Neff ovens and hob provide a great platform for cooking enthusiasts to master their culinary delights. Attached to the island, the small dining area is perfect for casual dining, lunch or family meals.The adjoining utility room provides out-of-the-way laundry activities and storage, with an additional comms cubbyhole perfect for tidying away handheld cleaning appliances and other equipment. Access to the second downstairs WC is both convenient and practical.Located at the heart of the property, the dining area will wow your dinner party guests as they look through into the incredible, vaulted-ceiling hallway and tunnel fire on one side and extensive garden greenery opposite.The large living room exudes modern elegance, featuring a sophisticated media wall with a built-in electric fire, ambient LED lighting, and sleek sliding patio doors that open to the tranquil rear garden.The entire downstairs benefits from gas underfloor heating whilst lighting areas can be controlled via Lutron smart lighting system to create the perfect ambience whatever the occasion.The First Floor is an epitome of luxury and sophistication, centred around a grand Landing with a breathtaking vaulted ceiling and elegant built-in storage. Off this impressive landing are four opulent Double Bedrooms, each featuring exquisite En-Suite Facilities.The Main Bedroom boasts French doors that open onto a stunning balcony, complete with a stylish tiled floor and an infinity glass screen, perfect for morning coffee, or evening relaxation. Back inside double doors lead into a lavish walk-in wardrobe, meticulously designed with ample hanging space, bespoke shelving, and custom drawers; the luxury en-suite bathroom is a masterpiece, offering a freestanding bath with a chic shower attachment. Neatly tucked away behind the feature wall, a walk-in shower features an overhead rainfall shower and an additional side attachment. The elegant his and her wash basins, a low suite WC, and beautifully tiled walls and floor, exude a spa-like ambiance.Each bedroom has its own unique features, including a large window box, French doors opening onto another picturesque balcony and spacious walk-in wardrobe. With exceptionally high ceilings each bedroom feels spacious and deluxe and are complemented by luxurious 3-piece En-Suite Shower Rooms, ensuring every occupant enjoys the pinnacle of comfort and style.Outside, the property impresses from the moment you arrive, with its grand entrance through electric security gates leading to ample driveway parking for several cars. This, in turn, leads to an integral double garage, complete with an electric up-and-over door, built-in storage, and a boiler cupboard housing a wall-mounted Worcester boiler and water tank. The gardens to the side and rear are truly enchanting, bordering the picturesque 17th Century St. Michael's Church. They feature elegant porcelain tiled patios and pathways, as well as an expansive lawn bordered with lush laurel hedging, creating a serene and private outdoor oasis.EPC: B, Freehold, Council Tax Band: G
Features:
- Garage Meer bekijken Minder bekijken This truly stunning stone built detached family home is situated in a premier gated development within the highly desirable village of Grimsargh and boasts uniquely architecturally designed accommodation with a distinctive contemporary appearance finished to the highest of specifications.
Entrance
The approach is nothing but WOW, the luxurious glass-fronted entrance towers at 25ft, with a subtly stylish cedarwood finish it gives a hint of what’s to come. Walk through the plush over-sized doorway you are met with an impressive floating staircase, but even more eye-catching is the tunnelled fire that leads elegantly onto the central living space.To the right, a downstairs WC is both sizable and stylish, whilst on the left there is a convenient cloak room before leading onto the secondary reception room perfect as a snug, children’s playroom or office. The tiled kitchen and dining area is open and light. The central bi-folding, and large sliding doors, both with concealed, backlit openings bring the outdoors in whilst the quartz kitchen island, hidden bar, and wine cooler is perfect for entertaining guests or cosy nights in. Integrated, full-size fridge, freezer and dishwasher are neatly hidden and accessible, whilst the range of four Neff ovens and hob provide a great platform for cooking enthusiasts to master their culinary delights. Attached to the island, the small dining area is perfect for casual dining, lunch or family meals.The adjoining utility room provides out-of-the-way laundry activities and storage, with an additional comms cubbyhole perfect for tidying away handheld cleaning appliances and other equipment. Access to the second downstairs WC is both convenient and practical.Located at the heart of the property, the dining area will wow your dinner party guests as they look through into the incredible, vaulted-ceiling hallway and tunnel fire on one side and extensive garden greenery opposite.The large living room exudes modern elegance, featuring a sophisticated media wall with a built-in electric fire, ambient LED lighting, and sleek sliding patio doors that open to the tranquil rear garden.The entire downstairs benefits from gas underfloor heating whilst lighting areas can be controlled via Lutron smart lighting system to create the perfect ambience whatever the occasion.The First Floor is an epitome of luxury and sophistication, centred around a grand Landing with a breathtaking vaulted ceiling and elegant built-in storage. Off this impressive landing are four opulent Double Bedrooms, each featuring exquisite En-Suite Facilities.The Main Bedroom boasts French doors that open onto a stunning balcony, complete with a stylish tiled floor and an infinity glass screen, perfect for morning coffee, or evening relaxation. Back inside double doors lead into a lavish walk-in wardrobe, meticulously designed with ample hanging space, bespoke shelving, and custom drawers; the luxury en-suite bathroom is a masterpiece, offering a freestanding bath with a chic shower attachment. Neatly tucked away behind the feature wall, a walk-in shower features an overhead rainfall shower and an additional side attachment. The elegant his and her wash basins, a low suite WC, and beautifully tiled walls and floor, exude a spa-like ambiance.Each bedroom has its own unique features, including a large window box, French doors opening onto another picturesque balcony and spacious walk-in wardrobe. With exceptionally high ceilings each bedroom feels spacious and deluxe and are complemented by luxurious 3-piece En-Suite Shower Rooms, ensuring every occupant enjoys the pinnacle of comfort and style.Outside, the property impresses from the moment you arrive, with its grand entrance through electric security gates leading to ample driveway parking for several cars. This, in turn, leads to an integral double garage, complete with an electric up-and-over door, built-in storage, and a boiler cupboard housing a wall-mounted Worcester boiler and water tank. The gardens to the side and rear are truly enchanting, bordering the picturesque 17th Century St. Michael's Church. They feature elegant porcelain tiled patios and pathways, as well as an expansive lawn bordered with lush laurel hedging, creating a serene and private outdoor oasis.EPC: B, Freehold, Council Tax Band: G
Features:
- Garage Этот поистине потрясающий отдельно стоящий семейный дом из камня расположен в первоклассном закрытом комплексе в очень желанной деревне Гримсарг и может похвастаться уникальным архитектурным дизайном жилья с характерным современным внешним видом, отделанным по самым высоким стандартам.
Вход
Подход не что иное, как ВАУ, роскошные входные башни со стеклянным фасадом высотой 25 футов, с тонко стильной отделкой из кедра, это дает намек на то, что грядет. Пройдя через плюшевый огромный дверной проем, вы увидите впечатляющую парящую лестницу, но еще более привлекательным является туннельный камин, который элегантно ведет в центральное жилое пространство.Справа находится туалет на нижнем этаже, который одновременно большой и стильный, в то время как слева есть удобная гардеробная, ведущая во вторичную приемную, идеально подходящую в качестве уютной детской игровой комнаты или офиса. Выложенная плиткой кухня и столовая открыты и светлые. Центральные двустворчатые и большие раздвижные двери, обе со скрытыми отверстиями с подсветкой, открывают пространство на открытом воздухе, в то время как кварцевый кухонный остров, скрытый бар и винный холодильник идеально подходят для развлечения гостей или уютных ночей. Встроенные полноразмерные холодильник, морозильная камера и посудомоечная машина аккуратно спрятаны и доступны, в то время как ассортимент из четырех духовок и варочной панели Neff представляет собой отличную платформу для любителей кулинарии, чтобы овладеть своими кулинарными изысками. Небольшая обеденная зона, примыкающая к острову, идеально подходит для непринужденного обеда, обеда или семейного обеда.В прилегающем подсобном помещении можно стирать белье и хранить его в глуши, а дополнительное коммуникационное отверстие идеально подходит для уборки ручных уборочных приборов и другого оборудования. Доступ ко второму туалету на нижнем этаже удобен и практичен.Расположенная в самом центре отеля, обеденная зона поразит гостей вашего званого ужина, когда они будут смотреть на невероятный коридор со сводчатым потолком и туннельным камином с одной стороны и обширную садовую зелень напротив.Большая гостиная излучает современную элегантность, оснащена изысканной медиастеной со встроенным электрическим камином, встроенным светодиодным освещением и гладкими раздвижными дверями патио, которые открываются в тихий задний сад.Весь нижний этаж оснащен газовым подогревом, а освещение зон можно контролировать с помощью интеллектуальной системы освещения Lutron, чтобы создать идеальную атмосферу в любом случае.Первый этаж представляет собой воплощение роскоши и изысканности, сосредоточенный вокруг грандиозной лестничной площадки с захватывающим дух сводчатым потолком и элегантной встроенной кладовой. Рядом с этой впечатляющей площадкой находятся четыре роскошные спальни с двуспальными кроватями, каждая из которых оснащена изысканными ванными комнатами.Главная спальня может похвастаться французскими дверями, которые открываются на потрясающий балкон со стильным кафельным полом и бесконечным стеклянным экраном, идеально подходящим для утреннего кофе или вечернего отдыха. Задние двойные двери ведут в роскошную гардеробную, тщательно спроектированную с достаточным пространством для подвешивания, сделанными на заказ стеллажами и изготовленными на заказ ящиками; Роскошная ванная комната с отдельной ванной комнатой представляет собой шедевр и предлагает отдельно стоящую ванну с шикарной душевой кабиной. Аккуратно спрятанный за стеной, душевая кабина оснащена верхним тропическим душем и дополнительным боковым креплением. Элегантные умывальники, низкий туалет и красиво выложенные плиткой стены и пол создают атмосферу спа-салона.Каждая спальня имеет свои уникальные особенности, в том числе большую оконную коробку, французские двери, ведущие на еще один живописный балкон, и вместительную гардеробную. Благодаря исключительно высоким потолкам каждая спальня кажется просторной и роскошной, а также дополнена роскошными душевыми комнатами из 3 ванных комнат, гарантируя, что каждый житель насладится вершиной комфорта и стиля.Снаружи дом впечатляет с момента вашего прибытия, с его парадным входом через электрические ворота безопасности, ведущими к просторной парковке на несколько автомобилей. Это, в свою очередь, ведет к встроенному гаражу на две машины в комплекте с электрической подъемно-перекидной дверью, встроенным местом для хранения и шкафом для котла, в котором находится настенный бойлер Worcester и резервуар для воды. Сады сбоку и сзади поистине очаровательны, граничат с живописной церковью Святого Михаила 17-го века. Они имеют элегантные патио и дорожки, выложенные керамогранитом, а также обширную лужайку, окаймленную пышной лавровой изгородью, создавая безмятежный и частный оазис на открытом воздухе.EPC: B, Право собственности, Диапазон муниципального налога: G
Features:
- Garage Esta impresionante casa unifamiliar construida en piedra está situada en una urbanización cerrada de primer nivel dentro del codiciado pueblo de Grimsargh y cuenta con un alojamiento de diseño arquitectónico único con una apariencia contemporánea distintiva terminada con las más altas especificaciones.
Entrada
El enfoque no es más que WOW, las lujosas torres de entrada con frente de vidrio a 25 pies, con un acabado de madera de cedro sutilmente elegante que da una pista de lo que está por venir. Al atravesar la lujosa puerta de gran tamaño, se encontrará con una impresionante escalera flotante, pero aún más llamativo es el fuego tunelizado que conduce elegantemente a la sala de estar central.A la derecha, un aseo en la planta baja es amplio y elegante, mientras que a la izquierda hay un cómodo guardarropa antes de pasar a la sala de recepción secundaria, perfecta como sala de juegos para niños u oficina. La cocina y el comedor con azulejos son abiertos y luminosos. Las puertas plegables centrales y las grandes puertas correderas, ambas con aberturas ocultas y retroiluminadas, traen el exterior al interior, mientras que la isla de cocina de cuarzo, el bar oculto y la vinoteca son perfectos para entretener a los invitados o pasar noches acogedoras. La nevera, el congelador y el lavavajillas integrados de tamaño completo están perfectamente ocultos y accesibles, mientras que la gama de cuatro hornos y placas de cocción Neff proporciona una gran plataforma para que los entusiastas de la cocina dominen sus delicias culinarias. Adjunto a la isla, el pequeño comedor es perfecto para cenas informales, almuerzos o comidas familiares.El lavadero contiguo ofrece actividades de lavandería y almacenamiento fuera del camino, con un cubículo de comunicaciones adicional perfecto para ordenar los electrodomésticos de limpieza manuales y otros equipos. El acceso al segundo aseo de la planta baja es cómodo y práctico.Ubicado en el corazón de la propiedad, el área de comedor sorprenderá a los invitados a la cena mientras miran hacia el increíble pasillo de techo abovedado y el túnel de fuego en un lado y la extensa vegetación del jardín en el frente.La gran sala de estar irradia elegancia moderna, con una sofisticada pared multimedia con un fuego eléctrico incorporado, iluminación LED ambiental y elegantes puertas corredizas que se abren al tranquilo jardín trasero.Toda la planta baja se beneficia de calefacción por suelo radiante de gas, mientras que las áreas de iluminación se pueden controlar a través del sistema de iluminación inteligente Lutron para crear el ambiente perfecto en cualquier ocasión.El primer piso es un epítome de lujo y sofisticación, centrado alrededor de un gran rellano con un impresionante techo abovedado y un elegante almacenamiento incorporado. Fuera de este impresionante rellano hay cuatro opulentas habitaciones dobles, cada una con exquisitas instalaciones con baño.El dormitorio principal cuenta con puertas francesas que se abren a un impresionante balcón, con un elegante suelo de baldosas y una pantalla de vidrio infinito, perfecta para tomar un café por la mañana o relajarse por la noche. De vuelta al interior, las puertas dobles conducen a un lujoso vestidor, meticulosamente diseñado con un amplio espacio para colgar, estanterías a medida y cajones personalizados; El lujoso cuarto de baño en suite es una obra maestra, ya que ofrece una bañera independiente con un elegante accesorio de ducha. Cuidadosamente escondida detrás de la pared característica, una ducha a ras de suelo cuenta con una ducha de lluvia fija y un accesorio lateral adicional. Los elegantes lavabos para él y para ella, un inodoro bajo y las paredes y el suelo con hermosos azulejos, exudan un ambiente similar al de un spa.Cada habitación tiene sus propias características únicas, que incluyen una gran ventana, puertas francesas que se abren a otro pintoresco balcón y un amplio vestidor. Con techos excepcionalmente altos, cada habitación se siente espaciosa y lujosa y se complementa con lujosos cuartos de baño con ducha de 3 piezas, lo que garantiza que cada ocupante disfrute del pináculo de la comodidad y el estilo.En el exterior, la propiedad impresiona desde el momento en que llega, con su gran entrada a través de puertas de seguridad eléctricas que conducen a un amplio estacionamiento en el camino de entrada para varios autos. Esto, a su vez, conduce a un garaje doble integral, completo con una puerta eléctrica basculante, almacenamiento incorporado y un armario de calderas que alberga una caldera Worcester montada en la pared y un tanque de agua. Los jardines laterales y traseros son realmente encantadores, bordeando la pintoresca iglesia de San Miguel del siglo XVII. Cuentan con elegantes patios y caminos con azulejos de porcelana, así como un amplio césped bordeado con exuberantes setos de laurel, creando un oasis al aire libre sereno y privado.EPC: B, Dominio absoluto, Banda de impuestos municipales: G
Features:
- Garage