EUR 722.438
2 k
4 slk
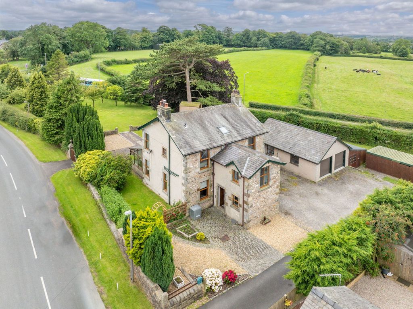
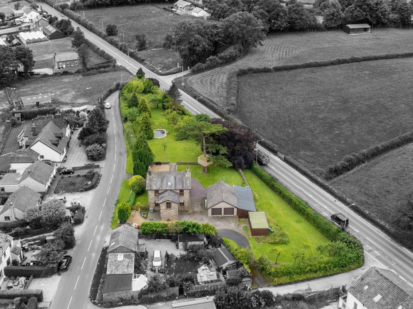
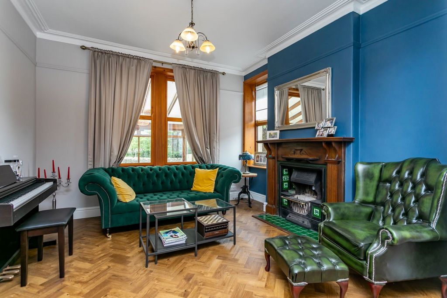
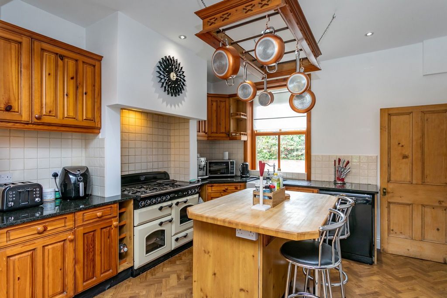
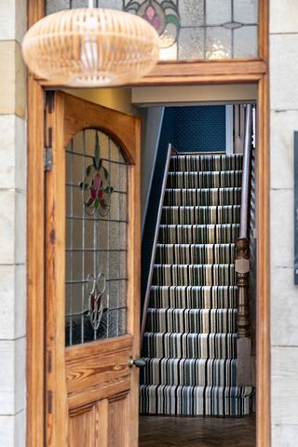
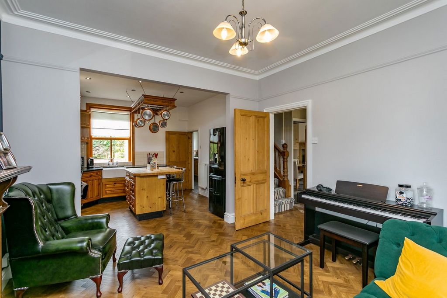
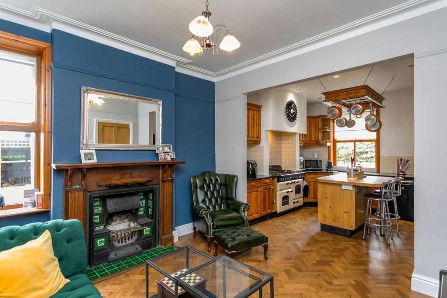
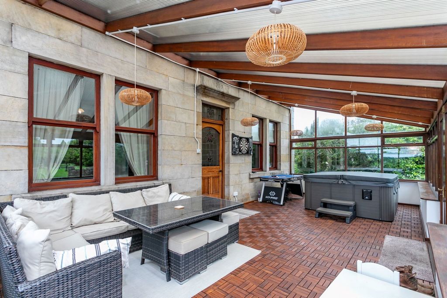
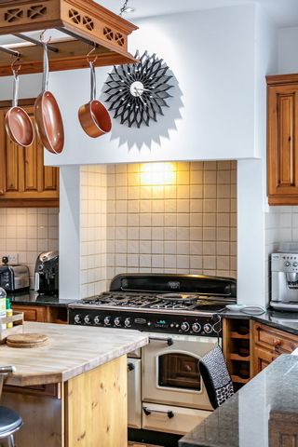
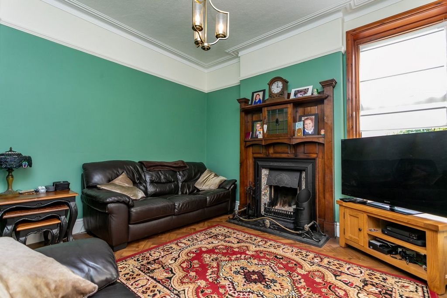
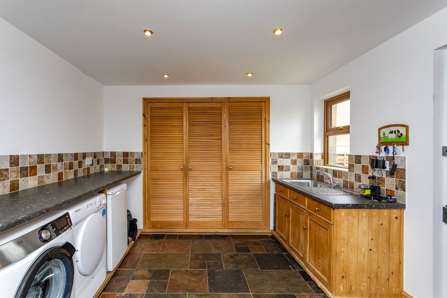
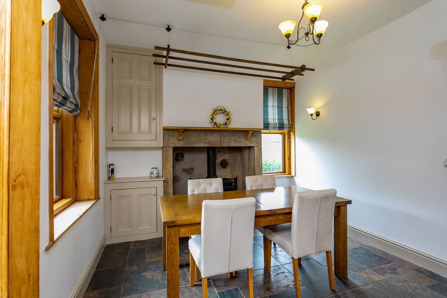
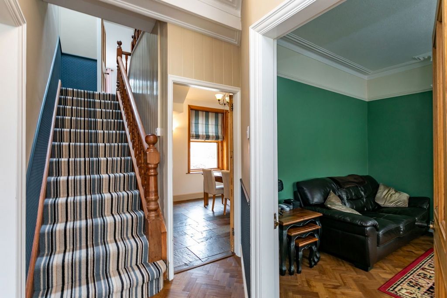
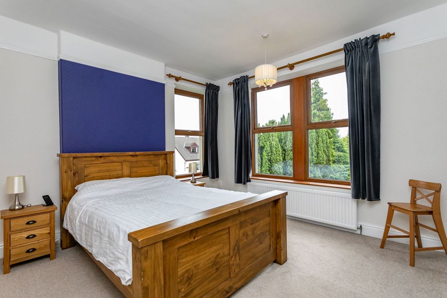
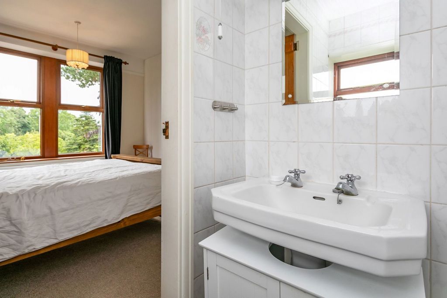
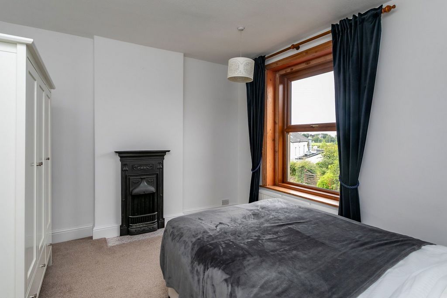
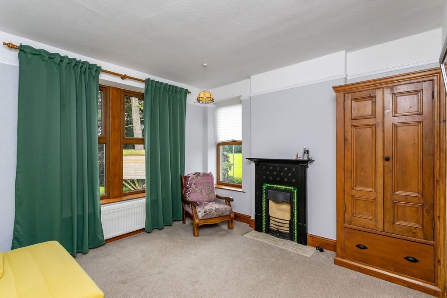
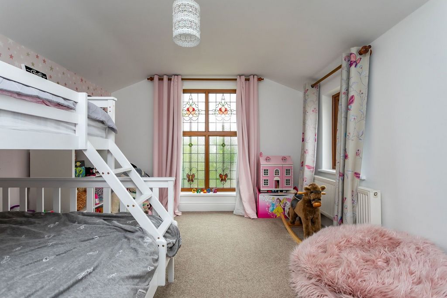
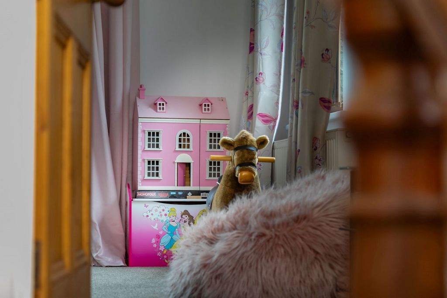
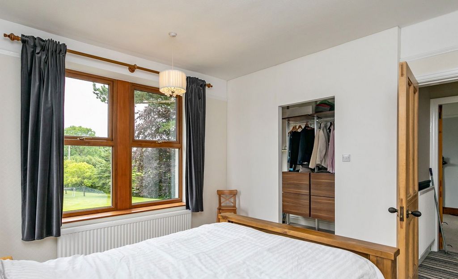
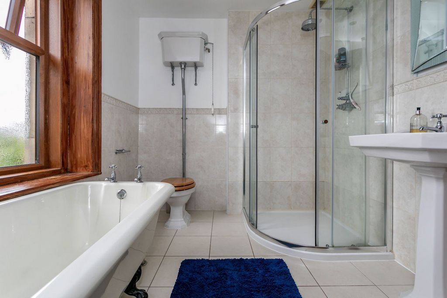
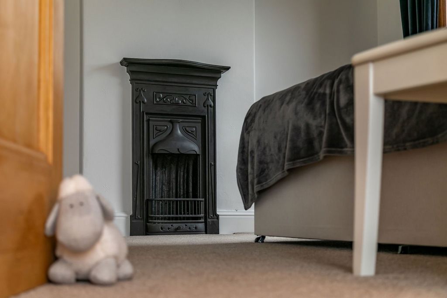
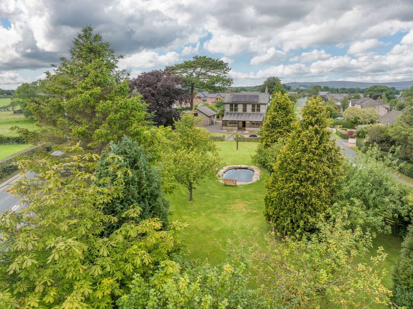
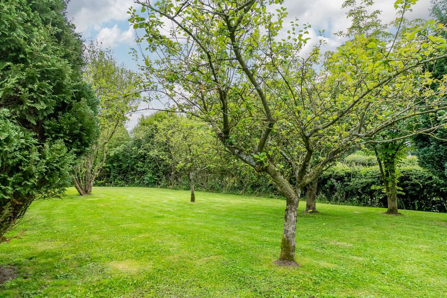
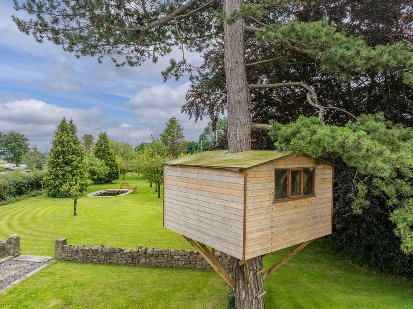
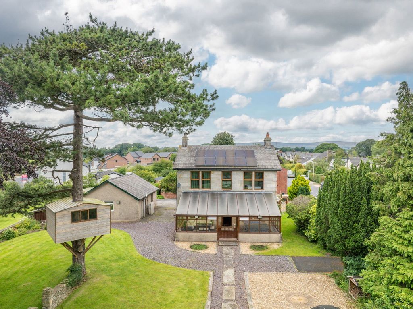
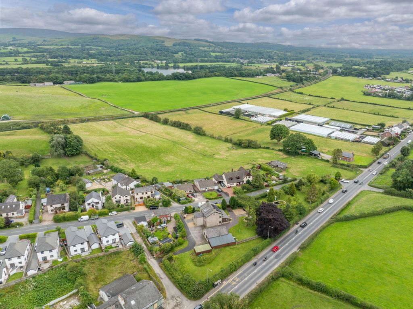
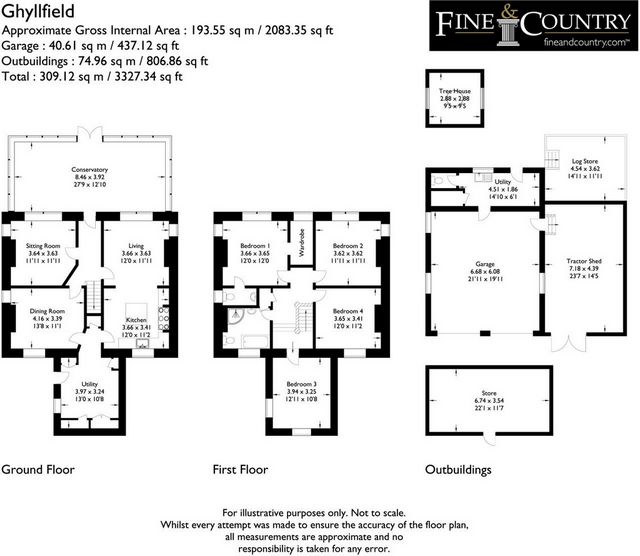
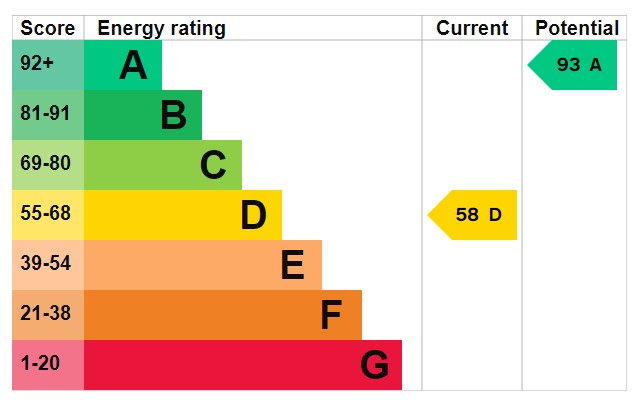
Co więcej, jest to bajecznie dostępna i wygodna lokalizacja z lokalnymi usługami w pobliskich Scorton, Garstang i Lancaster. Połączenia z sieciami drogowymi i kolejowymi są pod ręką, niezależnie od tego, czy chcesz podróżować w interesach, czy dla przyjemności, a wioska jest otoczona malowniczymi, otwartymi terenami, które zapewniają łatwy dostęp do wspaniałej przyrody, niezależnie od tego, czy lubisz spacerować, biegać, jeździć na rowerze czy jeździć samochodem.
Podsumowując, Ghyllfield spełnia wiele wymagań dla osób poszukujących atrakcyjnego, przestronnego i charakternego domu z epoki na dużym terenie z dobrymi budynkami gospodarczymi i doskonałą dostępnością.
Lokalizacja
Forton jest wyjątkowo łatwo dostępny, więc jeśli priorytetem jest wygodny i szybki dostęp do połączeń drogowych, czy to w celach biznesowych, rodzinnych czy towarzyskich, lokalizacja tuż przy autostradzie A6 okaże się dużą zaletą. Podróż pociągiem jest również wygodna, zarówno w Lancaster, jak i Preston znajdują się stacje na głównej linii zachodniego wybrzeża.
Położone na południe od Lancaster, Forton to mała wioska ze szkołą i lodziarnią/kawiarnią. Pod względem geograficznym w wiosce Scorton znajduje się sklep z artykułami pierwszej potrzeby (najbliżej, jeśli potrzebujesz kufla mleka), szerszy wybór w ładnym miasteczku targowym Garstang (mając do wyboru trzy supermarkety), a następnie pełna gama udogodnień w ofercie między miastami Lancaster i Preston.
Na terenie hotelu Forton znajduje się klub krykieta, kort tenisowy i popularna sala wiejska z kalendarzem imprez towarzyskich odbywających się przez cały rok.
W Scorton (oddalonym o ok. 1,4 mili) znajduje się park zabaw dla dzieci, ratusz, sklep Spar, sklep z pamiątkami, centrum ogrodnicze i kilka miejsc, w których można coś przekąsić lub napić się. Jest to popularne miejsce na przejażdżkę, popołudniową herbatę lub lody, a także jako przystanek w połowie jazdy dla rowerzystów, ponieważ tak wiele tras przebiega lokalnie.
Garstang (ok. 3,4 mili stąd) jest pod ręką dla Twoich szerszych codziennych potrzeb; znajdują się tu oddziały Booths, Sainsbury's i Aldi, a także ruchliwa ulica handlowa z dużym wyborem niezależnych sprzedawców detalicznych i tradycyjnym cotygodniowym targiem.
Kiedy pojawiają się jasne światła, najbliższym miastem jest Lancaster, które oferuje pełną gamę obiektów komercyjnych i rekreacyjnych, w tym szeroki wybór restauracji serwujących dania kuchni z całego świata, a także wspaniałe wrażenia z zakupów, ponieważ większość centrum miasta jest wyłączona z ruchu kołowego. Pod względem kulturalnym istnieje wybór teatrów i kin oraz uznana scena artystyczna i muzyczna z festiwalami i wydarzeniami przez cały rok. Główni pracodawcy w okolicy, znajdują się tu również dwa uniwersytety oraz szpitale prywatne i NHS.
Jeśli szukasz świeżego powietrza i zabawy, to w okolicy Forton znajdują się wspaniałe krajobrazy. Znajduje się w pobliżu lasu Bowland (znanego również jako Bowland Fells), obszaru o wyjątkowym pięknie naturalnym, obejmującego wzgórza i głębokie doliny, starożytne lasy, rozległe wrzosowiska i torfowiska. Oferuje wiele możliwości przygody na świeżym powietrzu dzięki rozległej sieci ścieżek, chodników i ścieżek konnych.
Informacje o dostawcach
Konieczność podróżowania po tym kraju i za granicą w poszukiwaniu pracy oznacza, że ta lokalizacja jest doskonała. Jest to wygodne dla M6 przy J33, a także wygodne, aby dostać się na stację lub lotnisko.
Wejdź do środka
Z kamieniem z datą 1905 roku nad drzwiami wejściowymi, Ghyllfield został z wyczuciem, szacunkiem i smakiem zmodernizowany, aby stworzyć dobrze wyważone połączenie uroku epoki z praktyczną wygodą potrzebną do komfortowego życia w dzisiejszych czasach.
Uroczy i charakterny, to zachęcający i przyjazny dom. Wejdź do środka... Drzwi wejściowe z litej sosny smolistej mają kolorowe szkło ołowiowe, przez które słońce rzuca kolorowy blask. Często używana w tamtym czasie balustrada klatki schodowej, wrzeciona i słupki newel są również cudownie łagodne sosny, a większość wewnętrznych drzwi panelowych została usunięta, aby odsłonić starą złotą sosnę. Jest też kilka oryginalnych szafek na wymiary, jedna w jadalni, a druga w jednej z sypialni. Sufity są wysokie (wiele z nich ma gzymsy lub szyny na obrazy), a okna wysokie, pierwotnie pojedyncze szyby i skrzydła, na froncie komfortu zostały one teraz zastąpione podwójnymi szybami, niektóre w drewnianych ramach, reszta to ramy z PCV w imitacji słojów drewna wybrane do dopasowania.
Na miejscu jest centralne ogrzewanie opalane gazem (nowy kocioł został zainstalowany w 2021 roku), które wspiera dwa otwarte kominki i piec wielopaliwowy w dni, kiedy nie chcesz rozpalać ognia. Ale kiedy chcesz się skulić, obserwować płomienie i wsłuchać się w ten charakterystyczny trzask, zarówno w salonie, jak i w kuchni dziennej znajdują się otwarte kraty osadzone w autentycznym i bardzo atrakcyjnym wiktoriańskim otoczeniu z kuchenką wielopaliwową w imponującym wysokim kamiennym obramowaniu w jadalni. Nie ma nic lepszego niż otwarty ogień i są chwile, kiedy nic innego nie zrobi dla zwiększenia atmosfery; W niedziele, święta Bożego Narodzenia i, bądźmy szczerzy, w każde deszczowe popołudnie lub zimowy wieczór, kiedy masz czas, aby usiąść i cieszyć się czasem z filmem, książką lub wartym obejrzenia zestawem pudełkowym. Socjalna i otwarta kuchnia dzienna ma tradycyjne szafki z sosnowym frontem, które estetycznie łączą się z wykorzystaniem drewna w innym miejscu domu, solidnie zbudowane i o klasycznym wzornictwie paneli, szafki będą ucztą, jeśli chcesz odświeżyć wygląd; Wystarczy wybrać odcień, który uzupełni wysokiej jakości blaty granitowe. Zlewozmywak Belfast wygląda jak dom, podobnie jak drewniana wyspa z blatem, która rozciąga się na mały barek śniadaniowy, idealny do siedzenia i rozmawiania z szefem kuchni, gdy kolacja gotuje się na płycie. Nad wyspą znajduje się wiszący stojak do ekspozycji lub do przechowywania ulubionych patelni lub przyborów kuchennych pod ręką. To wspaniały pokój rodzinny, idealny na spotkanie z przyjaciółmi - otwarty i towarzyski.
Kolejnym ukłonem w stronę tradycji jest zamontowana na suficie suszarka nad piecem w jadalni – świetny sposób na wysuszenie lub przewietrzenie prania. Aby ułatwić konserwację, w holu centralnym, salonie, kuchni i salonie położono nową podłogę w jodełkę. Równie solidne są podłogi wyłożone płytkami w jadalni i pomieszczeniu gospodarczym.
Oczywiście znacznie późniejszy dodatek, oranżeria od strony południowej rozciąga się na całą elewację frontową i jest wszechstronnym pomieszczeniem - francuskie drzwi otwierają się na ogród i roztaczają się wspaniałe widoki na zielone otoczenie ogrodu i po drugiej stronie drogi na pole - widok zachodzącego słońca z tego miejsca jest absolutną rozkoszą, jak nam powiedziano. Niezwykle wszechstronny, obecnie mieści wannę z hydromasażem (zawartą w sprzedaży) i stanowi świetną przestrzeń do spędzania czasu z rodziną lub przyjmowania gości. Jest dużo miejsca na miękkie siedzenia, jako pokój do gier lub zabaw, jest tym, czego potrzebujesz. Zamontowany na ścianie grzejnik elektryczny/gazowy umożliwia całoroczne użytkowanie.
Na pierwszym piętrze widoki wznoszą się ponad żywopłoty otaczające ogród i rozciągają się na Bowland Fells na wschodzie. Cztery sypialnie są dwuosobowe, a w głównym pokoju znajduje się garderoba (z toaletą i umywalką) oraz garderoba wyposażona w drążki, półki i szuflady. Pozostałe trzy sypialnie dzielą przestronną łazienkę w domu, która ma zabytkową estetykę; wanna wolnostojąca na kółkach, umywalka, toaleta ze spłukiwaniem i oddzielny prysznic. W dwóch sypialniach znajdują się urocze kominki, które są po prostu uroczymi punktami centralnymi. Ghyllfield zapewnia również dużo miejsca do przechowywania, pomieszczenie gospodarcze ma mnóstwo szafek do schowania płaszczy i odzieży outdoorowej, a pod schodami znajduje się pół piwnicy. Na pierwszym piętrze dawna szafa wentylacyjna jest teraz przeznaczona do ogólnego przechowywania, a strych ma opuszczaną drabinę i jest częściowo zabity deskami z...