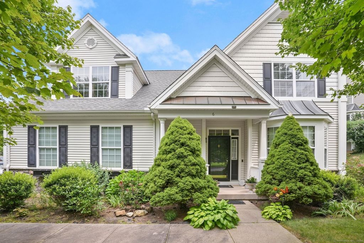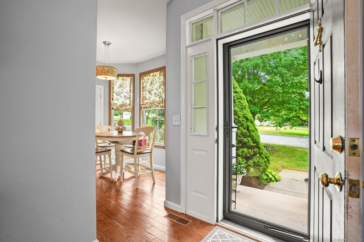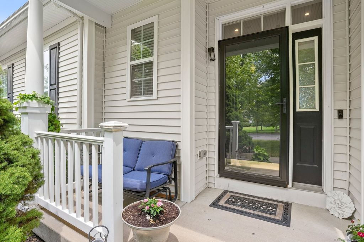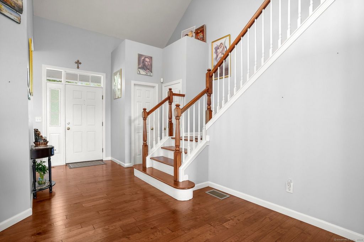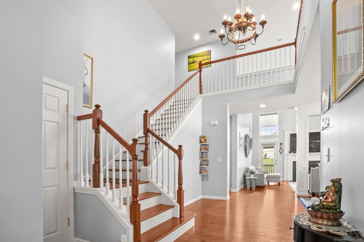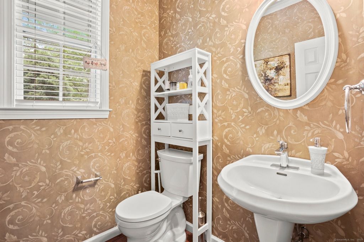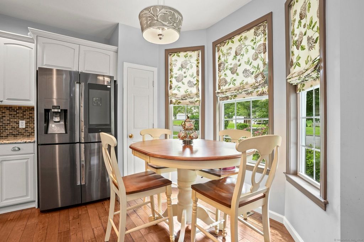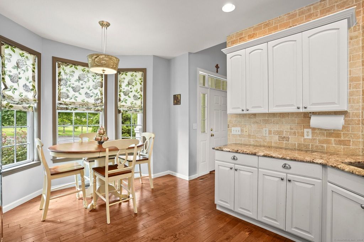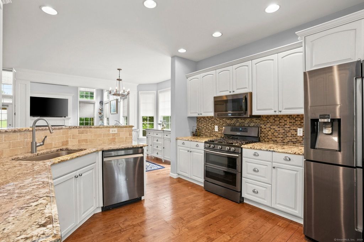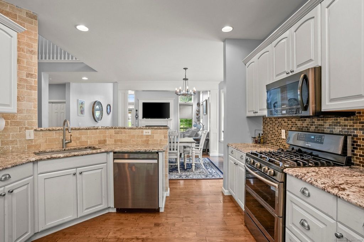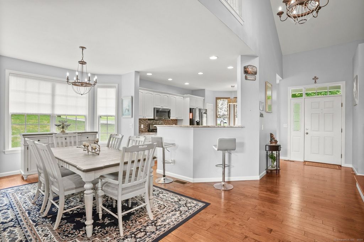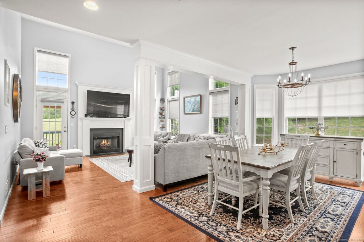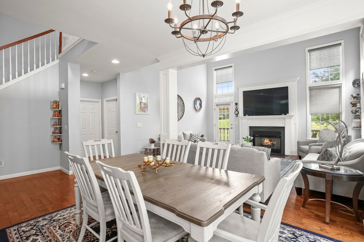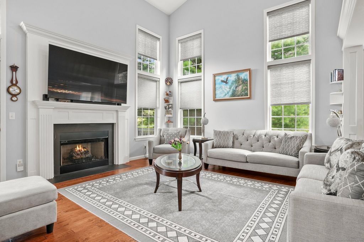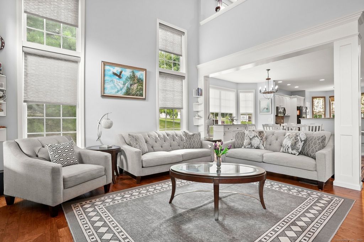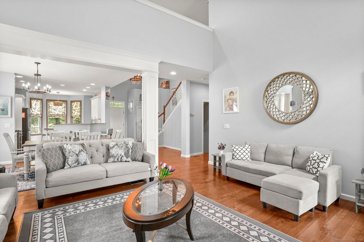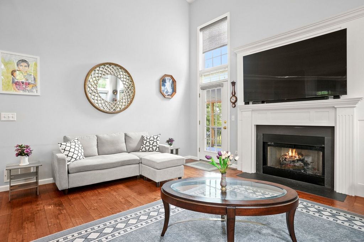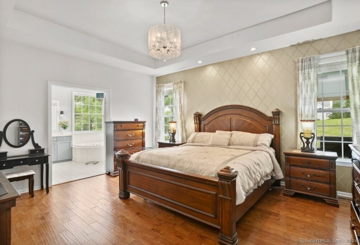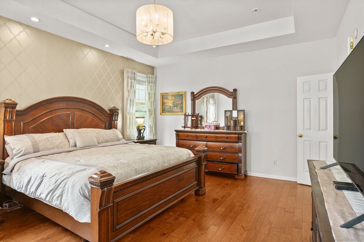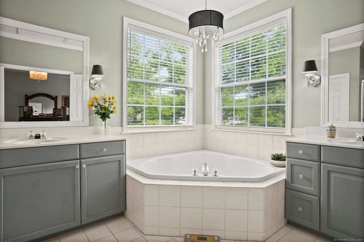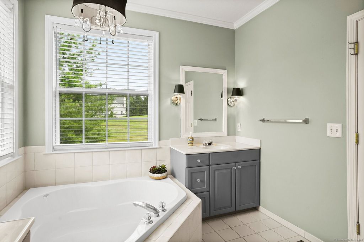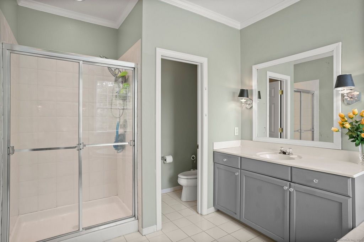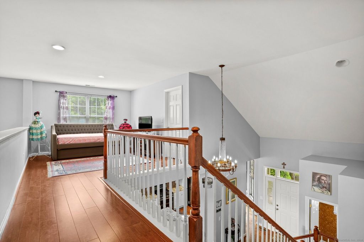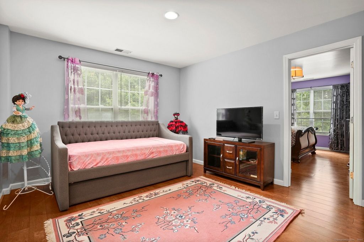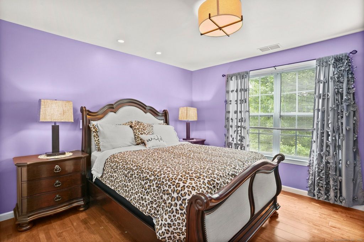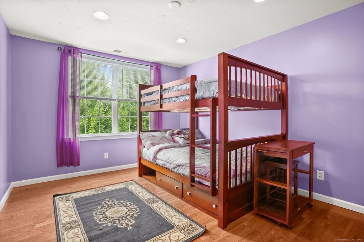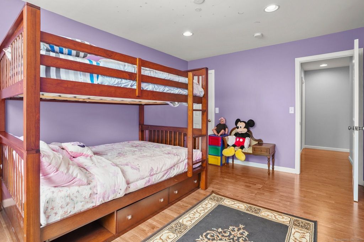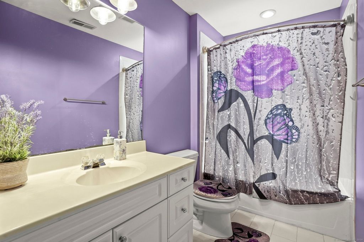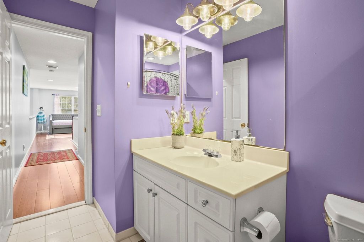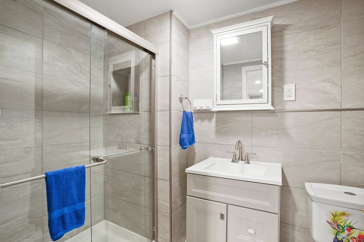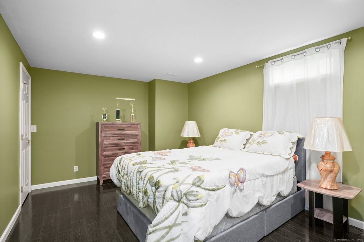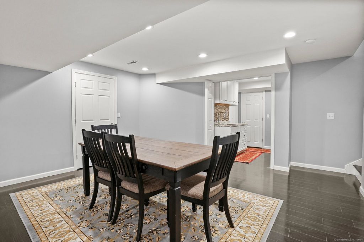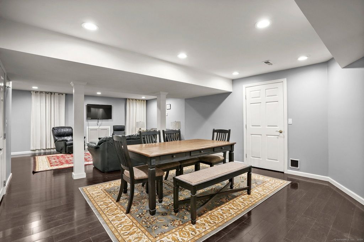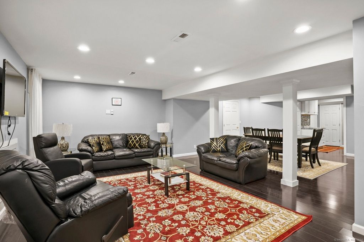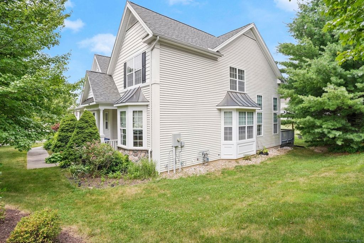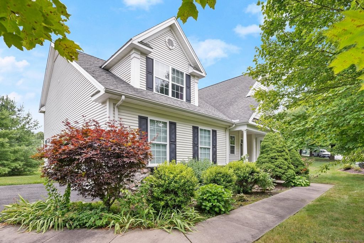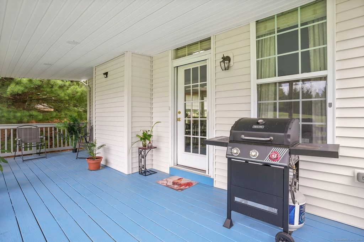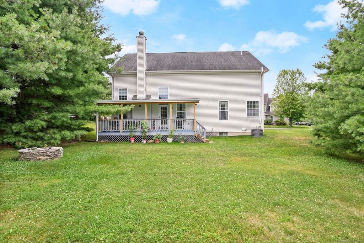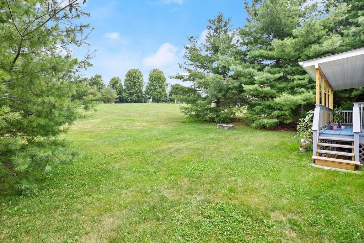FOTO'S WORDEN LADEN ...
Huis en eengezinswoning te koop — Middlebury
EUR 644.209
Huis en eengezinswoning (Te koop)
Referentie:
EDEN-T99491103
/ 99491103
Welcome to 6 Brookside Drive, Middlebury, CT, a meticulously designed residence offering 3,745 square feet of refined living space. This property features four bedrooms and four bathrooms, ideal for comfortable family living. The first floor boasts an open-concept layout, highlighted by 9+ foot high ceilings in the living room, providing an airy and spacious atmosphere. The primary suite includes a luxurious ensuite bathroom with a jacuzzi tub, large windows, and a walk-in closet. The kitchen is equipped with top-of-the-line smart appliances, all under a 10-year warranty, ensuring modern convenience and reliability. Additional first-floor amenities include a laundry room, garage access, a powder room, a coat closet, and a pantry. Custom-made blinds and shades adorn the windows, adding a touch of elegance. The second level features two bedrooms, a loft area overlooking the living room, a full bathroom, and a walk-in closet, offering ample space for family or guests. The lower level is designed as an in-law suite, complete with a kitchenette, a new full bathroom, an open-concept living and dining area, a bedroom with a walk-in closet, high ceilings, and abundant storage. Outdoor living is enhanced by a welcoming front porch and a large deck, perfect for relaxation and entertaining. The property also includes gutter guards with a warranty, ensuring low maintenance. Hardwood floors throughout add to the home's charm and durability.
Meer bekijken
Minder bekijken
Welcome to 6 Brookside Drive, Middlebury, CT, a meticulously designed residence offering 3,745 square feet of refined living space. This property features four bedrooms and four bathrooms, ideal for comfortable family living. The first floor boasts an open-concept layout, highlighted by 9+ foot high ceilings in the living room, providing an airy and spacious atmosphere. The primary suite includes a luxurious ensuite bathroom with a jacuzzi tub, large windows, and a walk-in closet. The kitchen is equipped with top-of-the-line smart appliances, all under a 10-year warranty, ensuring modern convenience and reliability. Additional first-floor amenities include a laundry room, garage access, a powder room, a coat closet, and a pantry. Custom-made blinds and shades adorn the windows, adding a touch of elegance. The second level features two bedrooms, a loft area overlooking the living room, a full bathroom, and a walk-in closet, offering ample space for family or guests. The lower level is designed as an in-law suite, complete with a kitchenette, a new full bathroom, an open-concept living and dining area, a bedroom with a walk-in closet, high ceilings, and abundant storage. Outdoor living is enhanced by a welcoming front porch and a large deck, perfect for relaxation and entertaining. The property also includes gutter guards with a warranty, ensuring low maintenance. Hardwood floors throughout add to the home's charm and durability.
Referentie:
EDEN-T99491103
Land:
US
Stad:
Middlebury
Postcode:
06762
Categorie:
Residentieel
Type vermelding:
Te koop
Type woning:
Huis en eengezinswoning
Omvang woning:
348 m²
Omvang perceel:
4.047 m²
Kamers:
8
Slaapkamers:
3
Badkamers:
2
Toilet:
1
