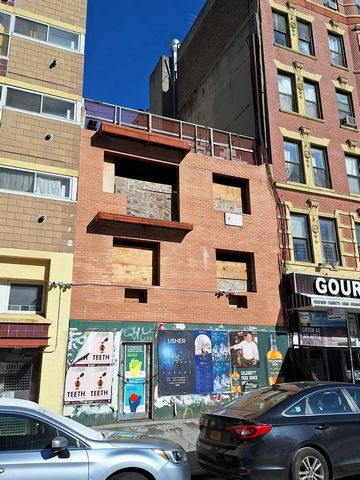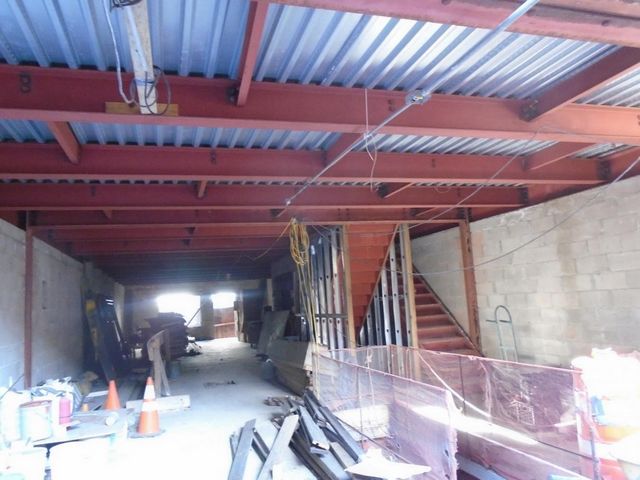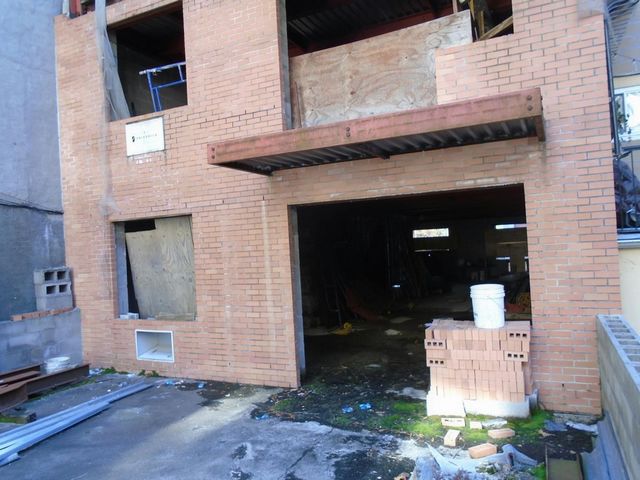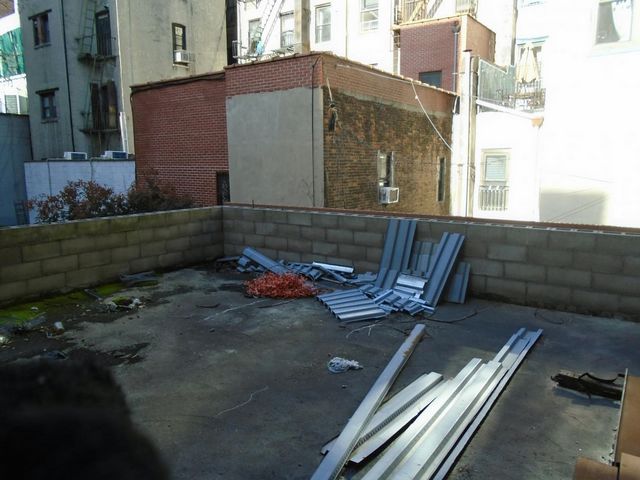EUR 3.551.090
EUR 3.281.387
EUR 2.692.535
3 k
3 slk
EUR 3.146.534
2 k
2 slk
EUR 3.038.654
2 k
2 slk




