EUR 1.550.000
FOTO'S WORDEN LADEN ...
Huis en eengezinswoning te koop — Olival
EUR 1.550.000
Huis en eengezinswoning (Te koop)
Referentie:
EDEN-T99439996
/ 99439996
Referentie:
EDEN-T99439996
Land:
PT
Stad:
Vila Nova De Gaia
Postcode:
4415-689
Categorie:
Residentieel
Type vermelding:
Te koop
Type woning:
Huis en eengezinswoning
Omvang woning:
342 m²
Omvang perceel:
622 m²
Kamers:
6
Slaapkamers:
5
Badkamers:
6
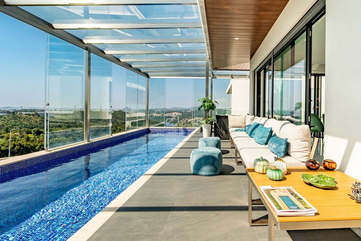
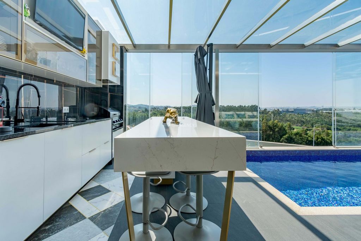
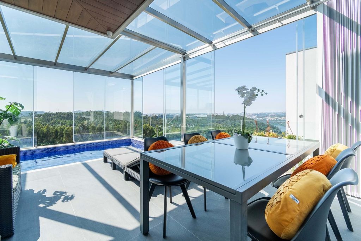
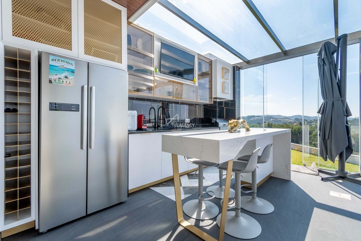


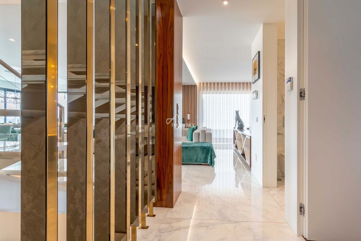
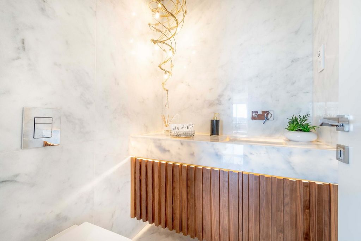

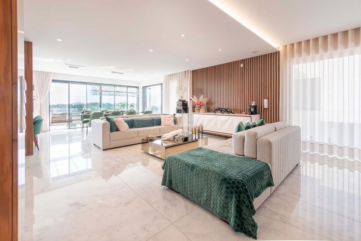
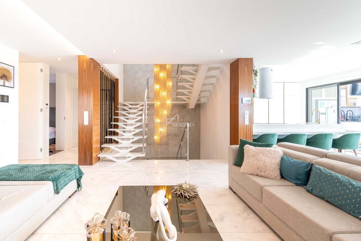
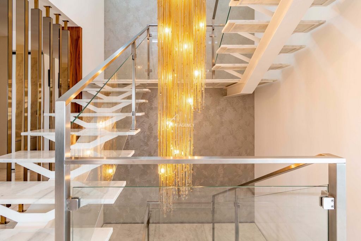
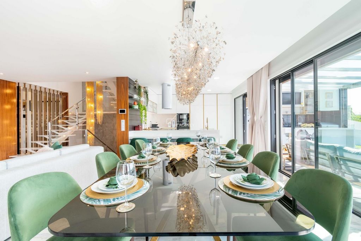

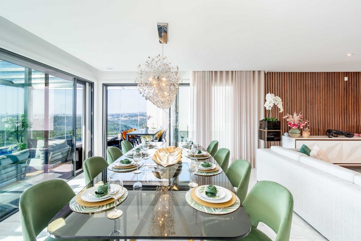
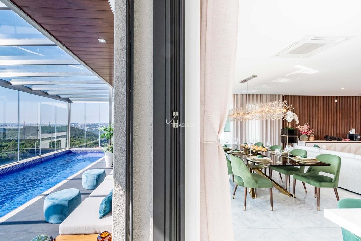
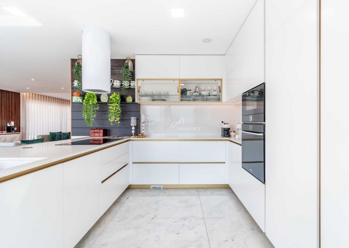
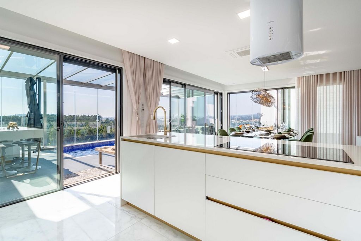
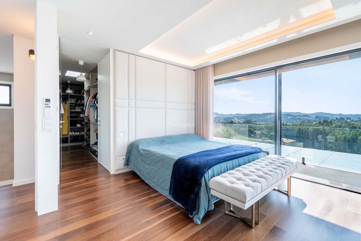

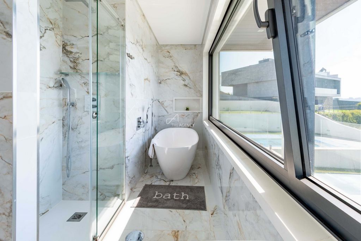
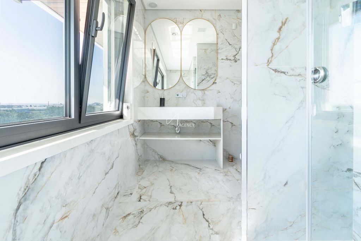
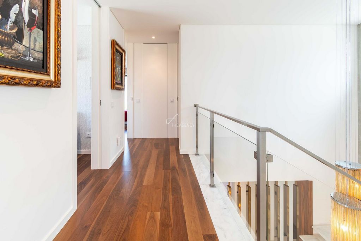
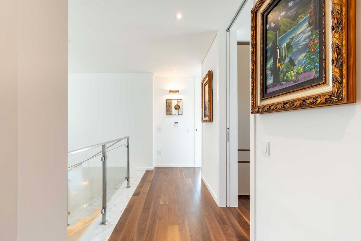
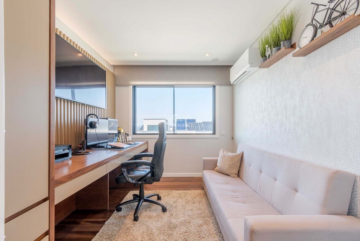
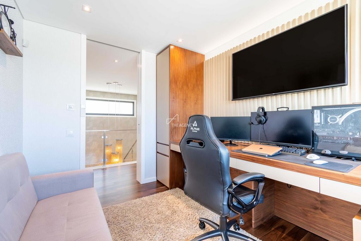
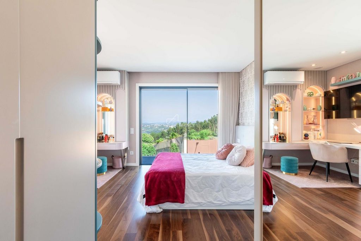
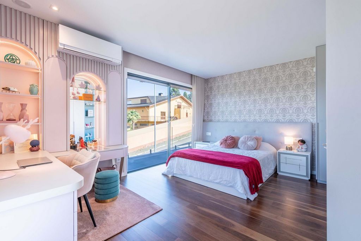
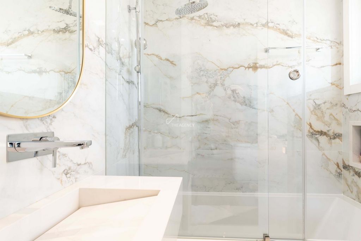
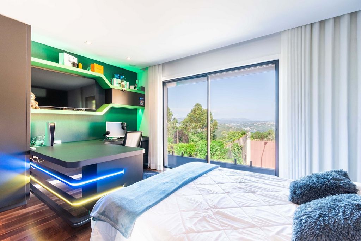

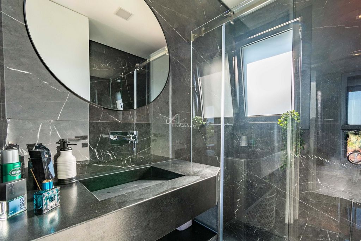
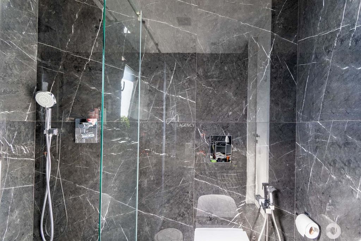


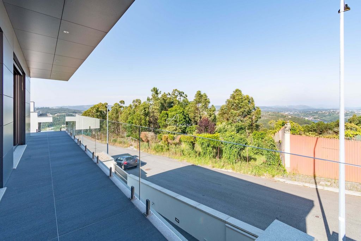
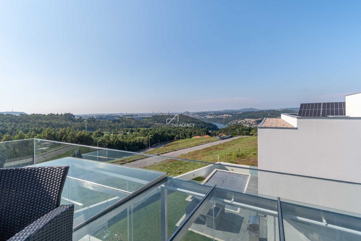
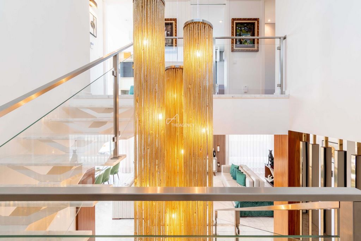

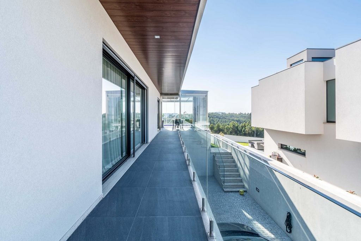
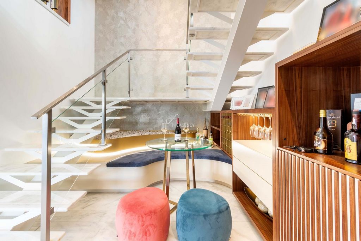
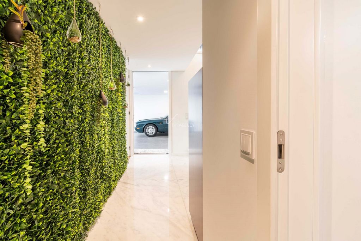
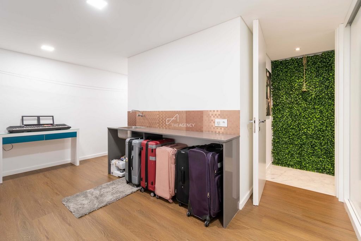
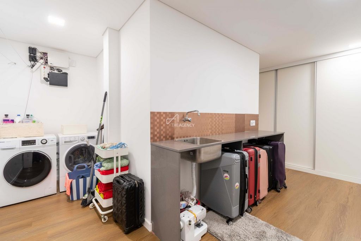
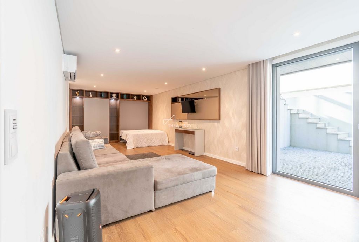
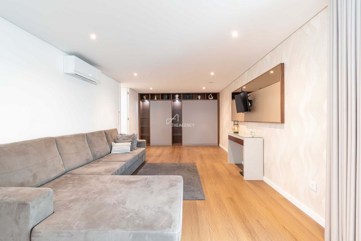
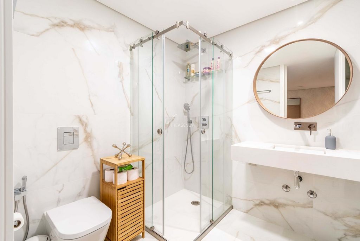
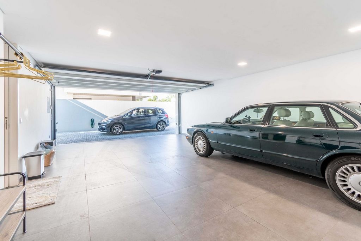
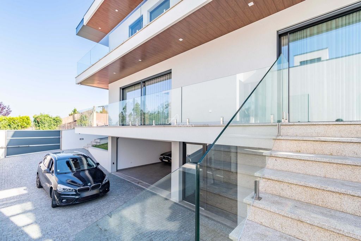
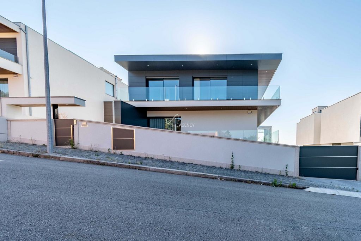
Large private floor area of 343 m2 with 6 bedrooms, 5 of which are suites, and a room that could be used as an office.
All bathrooms with sinks carved in natural stone, and natural stone floors with storage and furniture designed and designed with high standards of luxury, in which all suites have views of the Douro River.
Custom-made curtain from luxury materials
The property has 2 integrated living rooms and a dining room integrated with the American open concept kitchen.
Marble flooring, with electric underfloor heating, and the entire staircase in the house also has marble flooring.
A large washing machine with storage designed with wardrobes.
In the basement we have granite flooring and high-luxury furniture for games, wine, etc.
Central vacuum throughout the house
Ambient sound in all rooms
Security system with alarm and CCTV.
Blinds/light/air conditioning home automation system
Covered pool area with stunning views of the Douro River, heated with a heat pump and with a covered barbecue area, complete and air-conditioned, American fridge, cupboards, room integrated into the house, and can be used all year round with glass cover and with an air-conditioned environment, air conditioning and heating
DHW system (solar/heat pump/gas boiler) “guaranteed hot water”
Minimalist German frames double glazing with thermal and acoustic insulation
Bathrooms with stone floors and countertops (quartz, granite) and electric underfloor heating
Dining room lamp made by renowned artist (Eliza Bravim), all in Swarovski crystals
Service bathroom lamp made by artist (Eliza Bravim), gold plated with crystals
Swarovski.
Environments with custom-made furniture planned, designed and manufactured by the company JDias.
Automated irrigation using its own hertzian hole.
Photovoltaic energy system
Large outdoor garden area all in grass with shower to support the pool
Garage for 3 vehicles
Technical area was built outside the house to avoid any internal noise inside the house, in addition to making it possible to store maintenance items, tools, etc.This property is for sale fully equipped and furnished, with only a few items not included in the sale of the house, such as the lamp installed on the stairs at the foot of the house and two paintings by artists that hang on two walls in the hallway of the area. intimate with the family, a wall piece that sits on the golden dining table. Meer bekijken Minder bekijken Luxury 4-front villa of type T5 with 5 suites and service room, with a construction area of 387.5 m2 and a 300m2 garden and heated swimming pool with East/South/West orientation and protected to the North, which can be open or completely closed by huge doors and a completely removable glass roof with magnificent views over the Douro River.Modern architecture with simple and direct geometric lines and high standards of comfort, with a heating system, underfloor heating, marble on the ground floor and wood on the 1st floor and air conditioning in all rooms. This luxurious new mansion, built in 2023, is spread over 3 floors with strategic points of external finishing in lead gray phenolic, fully furnished and equipped with a covered balcony around the entire house with double protective glass on the second and third floor, with stunning view of the Douro River.Located in Quinta de Poiares, an exclusive condominium of villas in the parish of Olival, next to the FCP Training Center and with magnificent views over the Douro River, this villa, practically new and less than 1 year of use, gives unique luxury features, modernity and privacy, of which we can highlight:
Large private floor area of 343 m2 with 6 bedrooms, 5 of which are suites, and a room that could be used as an office.
All bathrooms with sinks carved in natural stone, and natural stone floors with storage and furniture designed and designed with high standards of luxury, in which all suites have views of the Douro River.
Custom-made curtain from luxury materials
The property has 2 integrated living rooms and a dining room integrated with the American open concept kitchen.
Marble flooring, with electric underfloor heating, and the entire staircase in the house also has marble flooring.
A large washing machine with storage designed with wardrobes.
In the basement we have granite flooring and high-luxury furniture for games, wine, etc.
Central vacuum throughout the house
Ambient sound in all rooms
Security system with alarm and CCTV.
Blinds/light/air conditioning home automation system
Covered pool area with stunning views of the Douro River, heated with a heat pump and with a covered barbecue area, complete and air-conditioned, American fridge, cupboards, room integrated into the house, and can be used all year round with glass cover and with an air-conditioned environment, air conditioning and heating
DHW system (solar/heat pump/gas boiler) “guaranteed hot water”
Minimalist German frames double glazing with thermal and acoustic insulation
Bathrooms with stone floors and countertops (quartz, granite) and electric underfloor heating
Dining room lamp made by renowned artist (Eliza Bravim), all in Swarovski crystals
Service bathroom lamp made by artist (Eliza Bravim), gold plated with crystals
Swarovski.
Environments with custom-made furniture planned, designed and manufactured by the company JDias.
Automated irrigation using its own hertzian hole.
Photovoltaic energy system
Large outdoor garden area all in grass with shower to support the pool
Garage for 3 vehicles
Technical area was built outside the house to avoid any internal noise inside the house, in addition to making it possible to store maintenance items, tools, etc.This property is for sale fully equipped and furnished, with only a few items not included in the sale of the house, such as the lamp installed on the stairs at the foot of the house and two paintings by artists that hang on two walls in the hallway of the area. intimate with the family, a wall piece that sits on the golden dining table. Luxuosa moradia de 4 frentes de tipologia T5 com 5 suites e sala de serviço, com uma área de construção de 387,5 m2 e um jardim de 300m2 e piscina aquecida com orientação Nascente/Sul/Poente e protegida a Norte, que pode ser aberta ou totalmente fechada por enormes portas e um telhado de vidro completamente amovível com vistas magníficas sobre o Rio Douro.Arquitetura moderna com linhas geométricas simples e diretas e elevados padrões de conforto, com sistema de aquecimento, piso radiante, mármore no rés-do-chão e madeira no 1º andar e ar condicionado em todas as divisões. Esta luxuosa mansão nova, construída em 2023, distribui-se por 3 pisos com pontos estratégicos de acabamentos exteriores em fenólico cinzento chumbo, totalmente mobilada e equipada com uma varanda coberta em redor de toda a casa com vidro duplo protetor no segundo e terceiro andar, com vista deslumbrante para o Rio Douro.Localizada na Quinta de Poiares, um exclusivo condomínio de moradias na freguesia do Olival, junto ao Centro de Formação FCP e com magníficas vistas sobre o Rio Douro, esta moradia, praticamente nova e com menos de 1 ano de utilização, confere características únicas de luxo, modernidade e privacidade, das quais podemos destacar:
Grande área útil privativa de 343 m2 com 6 quartos, 5 dos quais são suites, e uma sala que pode ser usada como escritório.
Todas as casas de banho com lavatórios esculpidos em pedra natural, e pavimentos em pedra natural com arrumos e mobiliário pensados e desenhados com elevados padrões de luxo, em que todas as suites têm vista para o Rio Douro.
Cortina feita sob medida de materiais de luxo
A propriedade possui 2 salas de estar integradas e uma sala de jantar integrada à cozinha americana em conceito aberto.
Pavimento em mármore, com piso radiante elétrico, e toda a escada da casa tem também pavimento em mármore.
Uma grande máquina de lavar roupa com arrumação concebida com roupeiros.
Na cave temos pavimento em granito e mobiliário de alto luxo para jogos, vinho, etc.
Aspiração central em toda a casa
Som ambiente em todos os quartos
Sistema de segurança com alarme e CCTV.
Persianas/luz/ar condicionado sistema de automação residencial
Área de piscina coberta com vista deslumbrante para o Rio Douro, aquecida com bomba de calor e com churrasqueira coberta, completa e climatizada, geladeira americana, armários, sala integrada à casa, podendo ser utilizada durante todo o ano com cobertura de vidro e com ambiente climatizado, ar condicionado e aquecimento
Sistema de AQS (solar/bomba de calor/caldeira a gás) "água quente garantida"
Caixilharia alemã minimalista vidros duplos com isolamento térmico e acústico
Casas de banho com pavimento e bancadas em pedra (quartzo, granito) e pavimento radiante elétrico
Candeeiro de sala de jantar feito pela artista renomada (Eliza Bravim), todo em cristais Swarovski
Candeeiro de serviço do banheiro feito pela artista (Eliza Bravim), banhado a ouro com cristais
Swarovski.
Ambientes com móveis sob medida planejados, projetados e fabricados pela empresa JDias.
Irrigação automatizada usando seu próprio furo hertziano.
Sistema de energia fotovoltaica
Grande área de jardim exterior toda em relva com duche de apoio à piscina
Garagem para 3 veículos
A área técnica foi construída fora da casa para evitar qualquer ruído interno dentro da casa, além de possibilitar o armazenamento de itens de manutenção, ferramentas, etc.Este imóvel está à venda totalmente equipado e mobilado, com apenas alguns itens não incluídos na venda da casa, como o candeeiro instalado nas escadas ao pé da casa e dois quadros de artistas que estão pendurados em duas paredes no corredor da zona. íntimo com a família, uma peça de parede que fica na mesa de jantar dourada.