EUR 900.802
10 k
7 slk
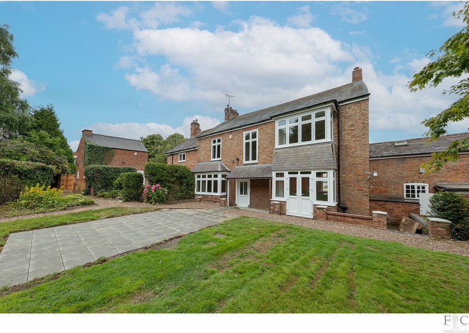
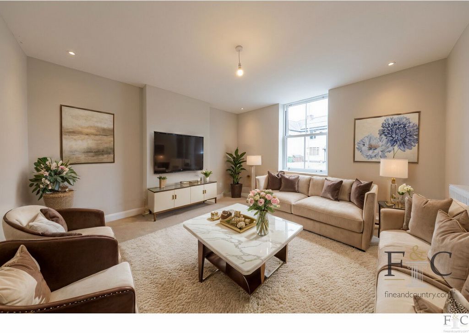
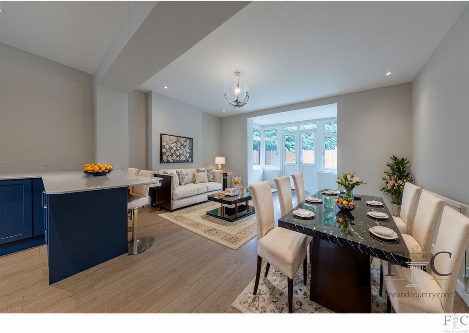
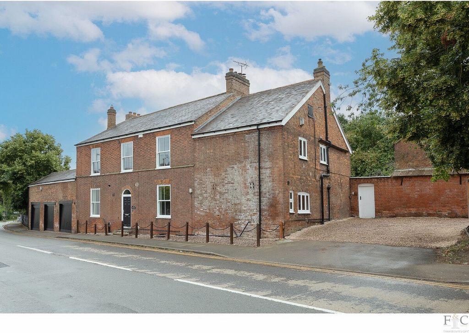
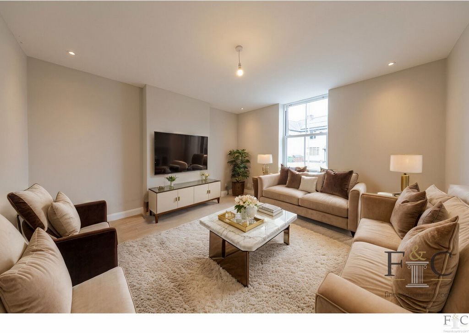
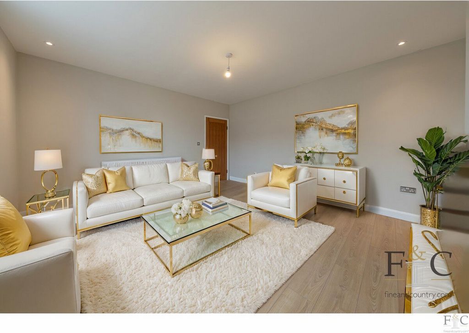
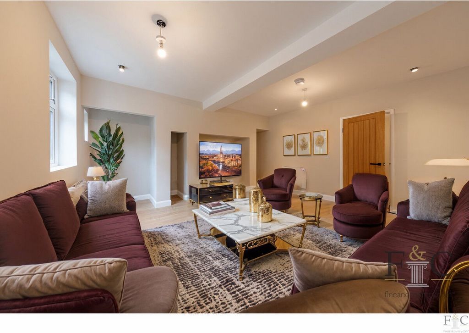
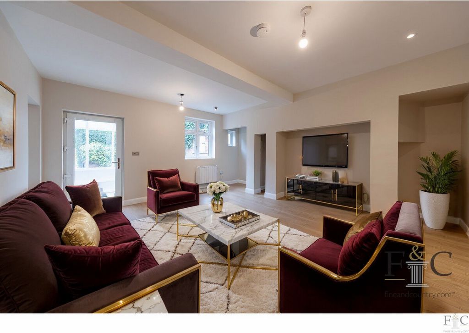
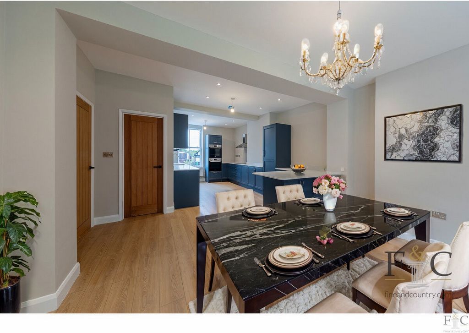
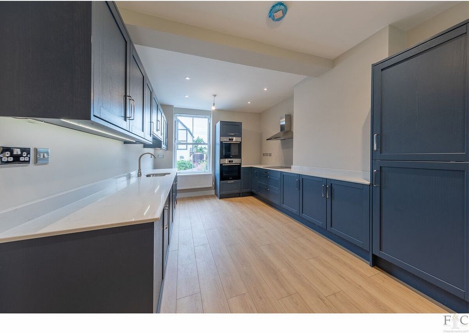
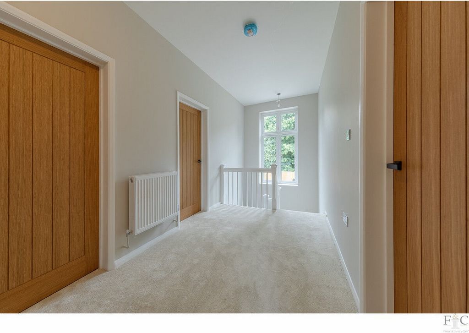
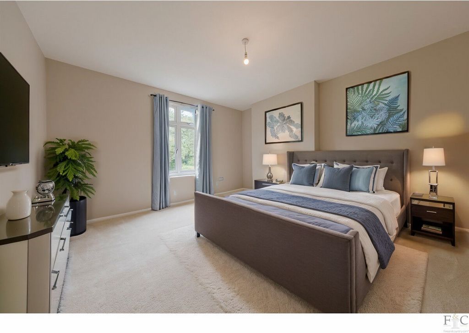
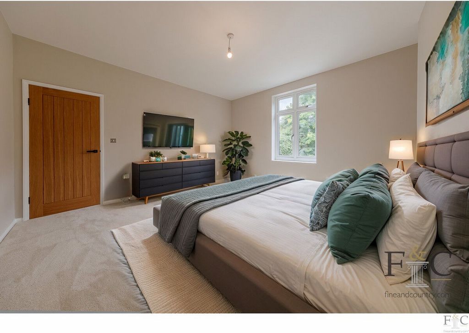

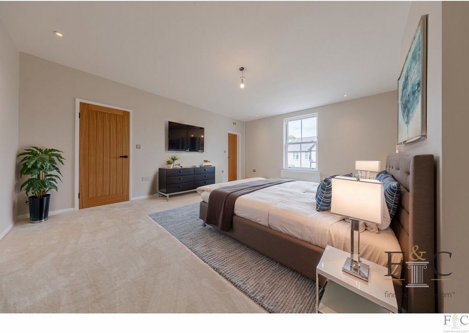
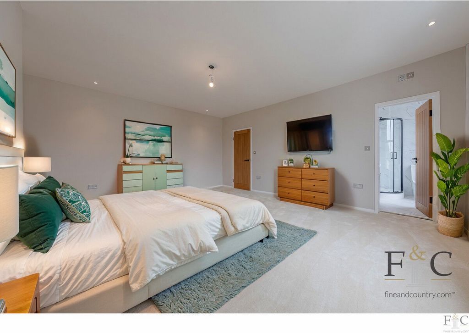
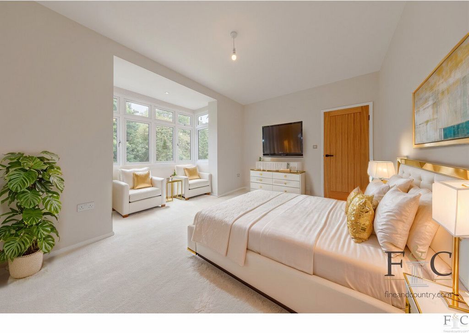

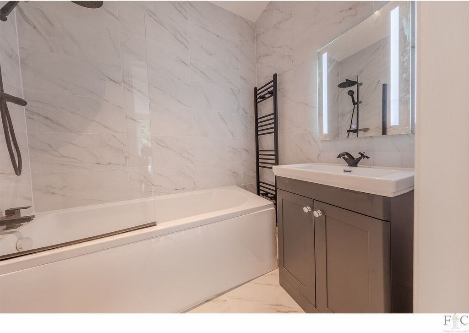
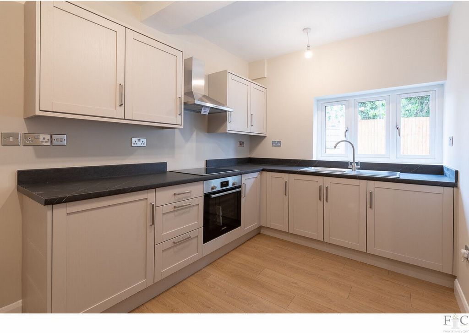
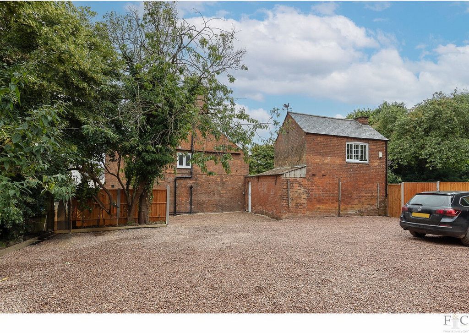
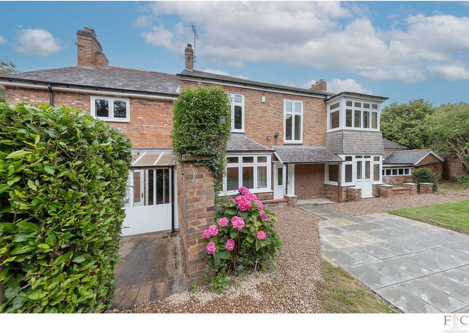
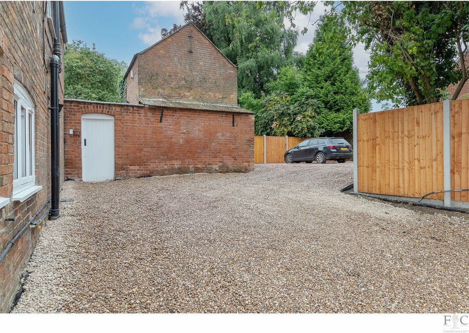
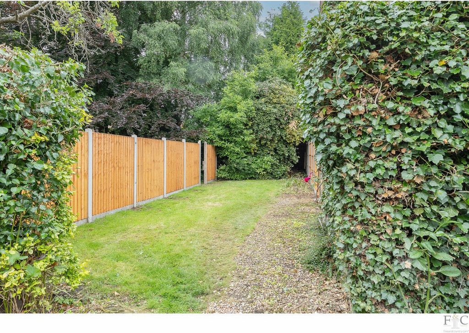
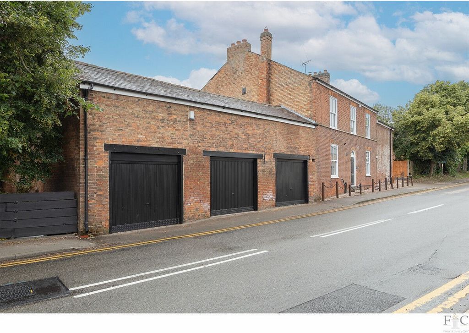
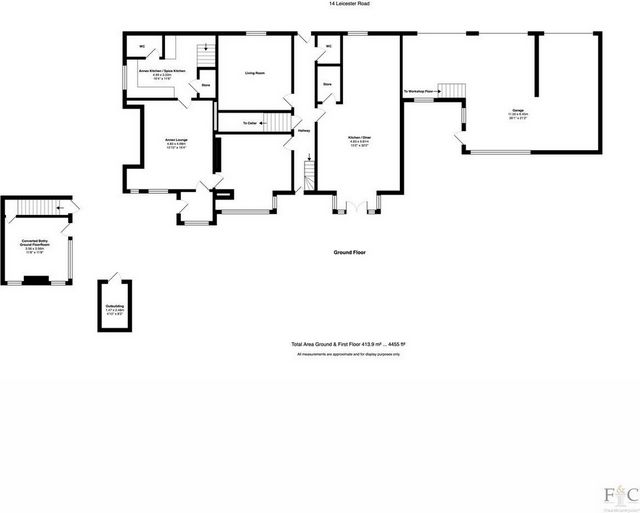
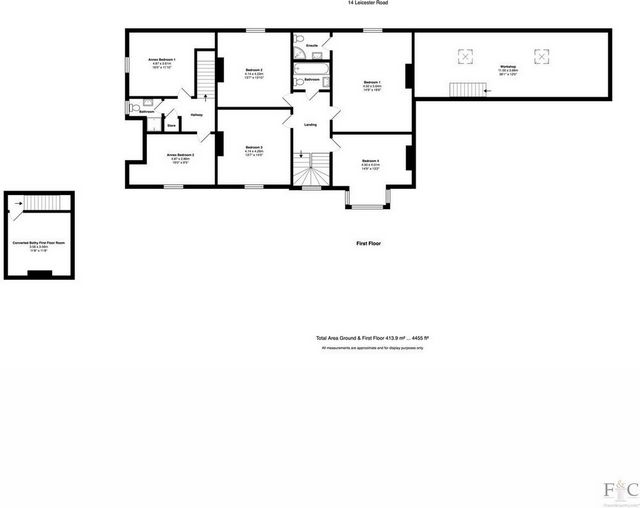
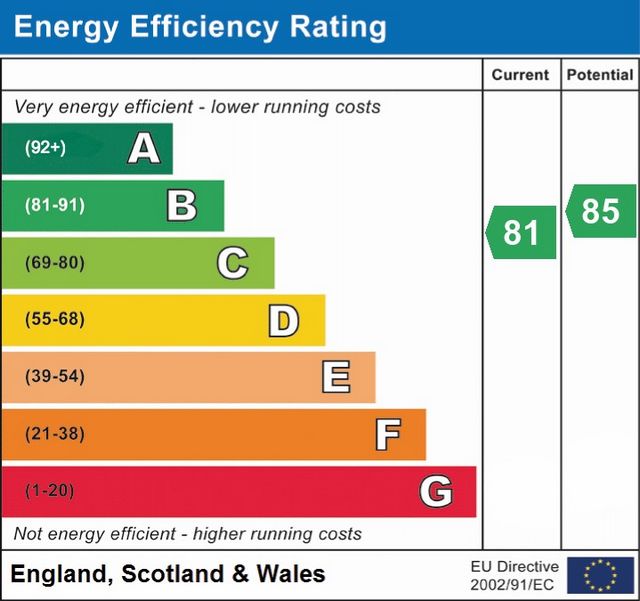
Features:
- Garden
- Garage Meer bekijken Minder bekijken Welcome to The Croft, a stunning six-bedroom detached home located in the picturesque village of Kibworth Harcourt, Leicestershire. This exquisite property has been extensively refurbished to create the perfect family home, offering a blend of contemporary elegance and practical living spaces.Ground FloorUpon entering, you are greeted by a spacious and inviting hallway that sets the tone for this beautiful home. The hallway includes a convenient downstairs cloakroom and provides access to a formal lounge and a door leading to the cellar, perfect for additional storage.The heart of the home is the expansive open-plan kitchen diner, approximately 30 feet long, featuring high-end fitted appliances, a gorgeous countertop, and a breakfast bar. The kitchen flows seamlessly into the dining area, ideal for entertaining. Large patio doors open onto the private rear garden, bringing the outside in and filling the space with natural light. Adjacent to the kitchen is a utility room.First FloorA beautiful landing with a large window overlooking the garden guides you to the first floor. This level boasts four generously sized double bedrooms, including a master suite with an ensuite shower room. The family bathroom is equipped with a bath and overhead shower, providing a tranquil space to unwind.AnnexeBack on the ground floor, the hallway leads to a cosy snug, perfect as a playroom or office, which in turn opens into another lounge within the annexe. This versatile space has its own rear access via a porch for added convenience. The annexe also includes an additional fitted kitchen, ideal as a spice kitchen, and another toilet. Upstairs, there are two double bedrooms and a family shower room, making this section of the house perfect for extended family or guests.Outdoor SpaceThe rear of the property features a private, lawned garden with a patio area, perfect for outdoor dining and relaxation.OutbuildingsThe BothyAdjacent to the main house, The Bothy is a charming two-storey outbuilding. The first floor has been converted into a studio, while the ground floor serves as a storage room or office.GaragingOn the far side of the house, accessed via a pedestrian door at the rear or from the front off Leicester Road, is a substantial garage block and workshop. This area includes three garage bays and a first-floor studio, currently used for storage, extending to some 33 feet at its longest point, with skylights providing ample natural light. The property also benefits from a large pebbled driveway, offering plenty of parking space and leading through to The Bothy and gardens.LocationKibworth Harcourt is a thriving village situated within a Conservation Area, centred around an excellent range of amenities, including sporting and recreational facilities. Local shops, a delicatessen, a Doctor’s Surgery, popular public houses, and restaurants cater to everyday needs. Sporting enthusiasts can enjoy cricket, golf, bowls, and tennis clubs.The nearby town of Market Harborough offers a comprehensive range of shops, a commercial centre, theatre, leisure centre, and golf clubs. Leicester, with its extensive commercial and leisure amenities, is also within easy reach.The area is renowned for its excellent schooling, with options in both the state and private sectors, including St Cuthbert’s Primary School, Stoneygate Preparatory School, Leicestershire High School, and Leicester Grammar School. Oakham and Spratton schools are also within easy travelling distance.For commuters, both Market Harborough and Leicester provide mainline train services to London St Pancras International, with a journey time of approximately one hour. The East Midlands motorway network is nearby, with the M1 (Junction 21) and the M69 connecting to the M6, providing access to Birmingham, Coventry, and Nottingham. International air travel is available from East Midlands Airport, Birmingham, Stansted, and Luton.SummaryThe Croft is an exceptional family home offering a blend of luxury, comfort, and practicality in a highly desirable location. With its extensive refurbishments, spacious living areas, and excellent transport links, it is an ideal choice for those seeking a high-quality lifestyle in Leicestershire.For more information or to arrange a viewing, please contact Harry Singh at Fine & Country.Additional info:EPC: BCouncil Tax: G (Harborough)Broadband Speed: Superfast 80mbpsDisclaimer:Important Information:Property Particulars: Although we endeavor to ensure the accuracy of property details we have not tested any services, equipment or fixtures and fittings. We give no guarantees that they are connected, in working order or fit for purpose.Floor Plans: Please note a floor plan is intended to show the relationship between rooms and does not reflect exact dimensions. Floor plans are produced for guidance only and are not to scale.
Features:
- Garden
- Garage