EUR 1.175.983
3 k
4 slk
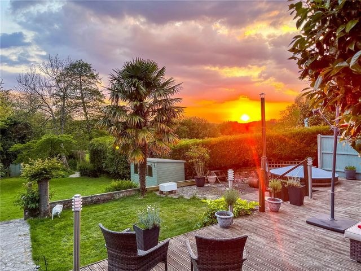
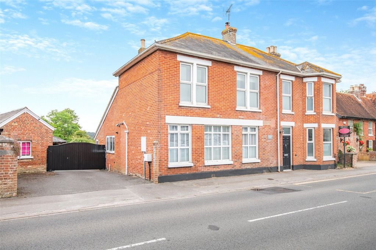
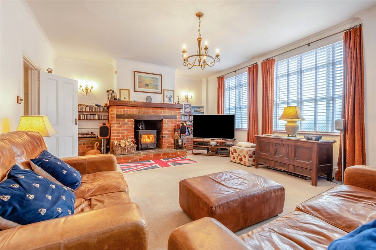
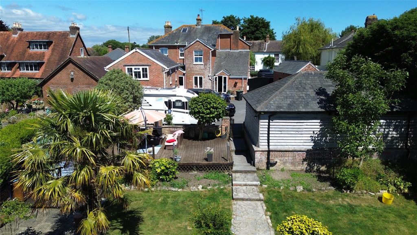
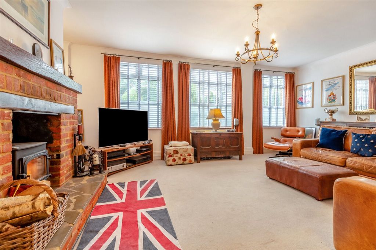
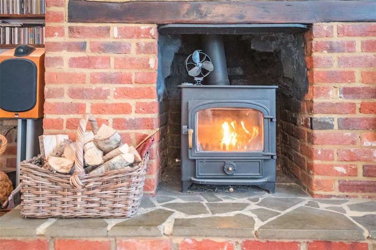
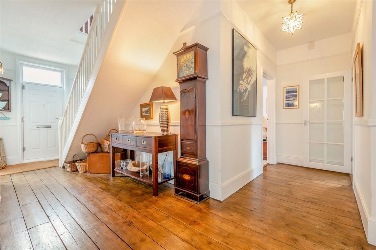
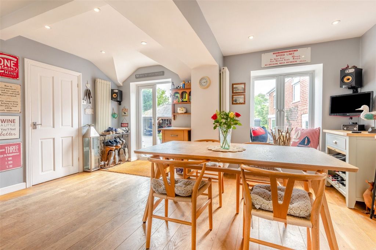
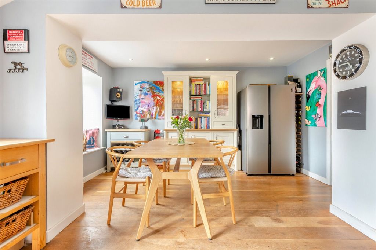
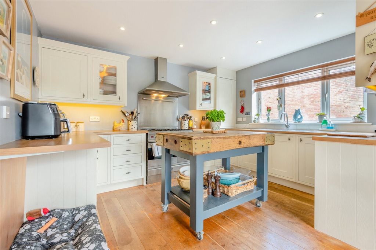
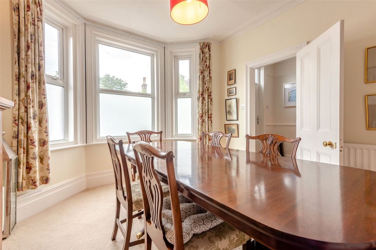
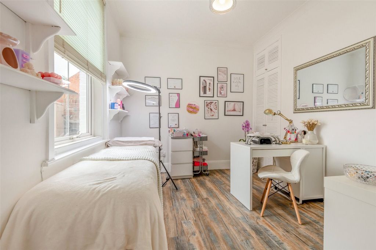
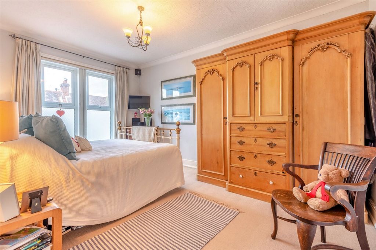
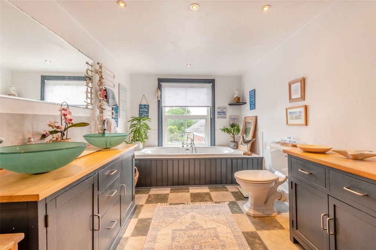
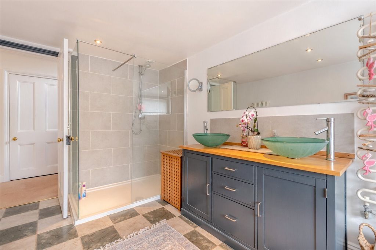
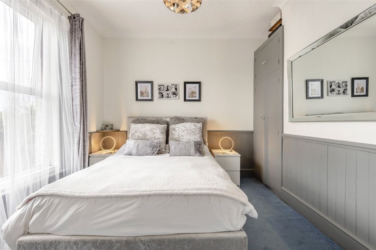
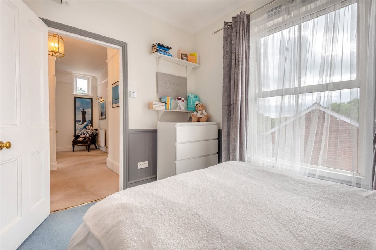
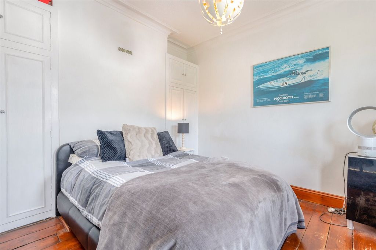
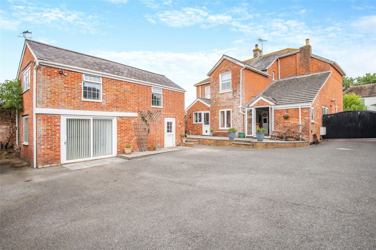
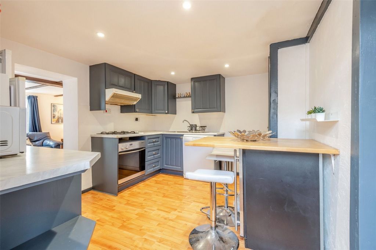
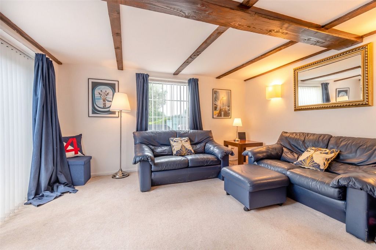
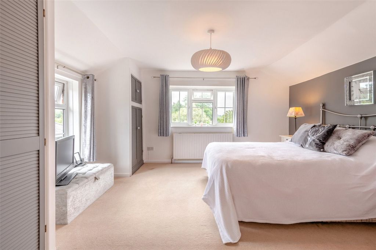
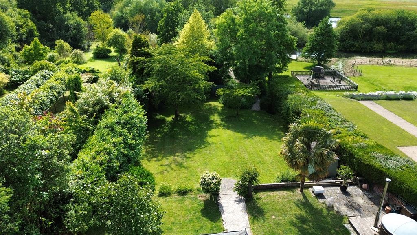
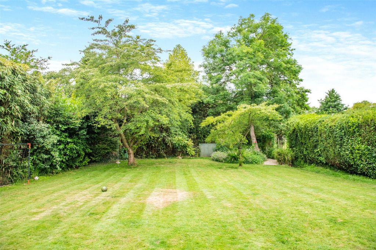
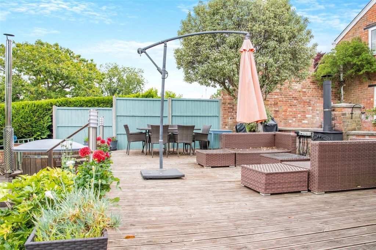
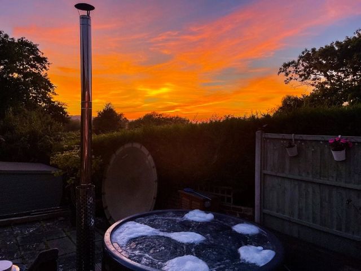
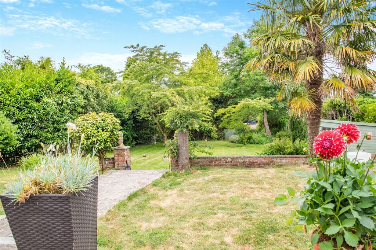
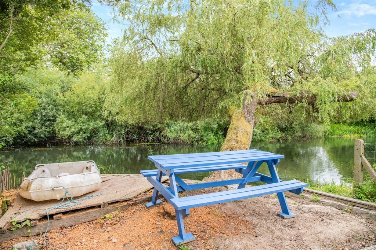
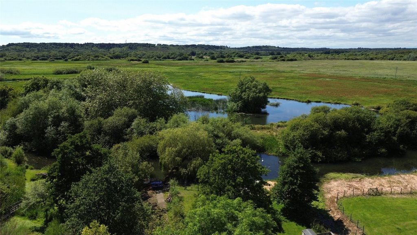
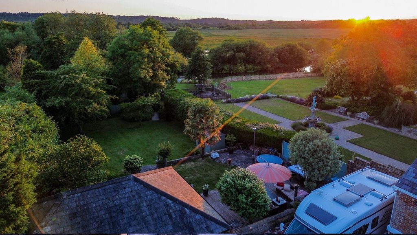
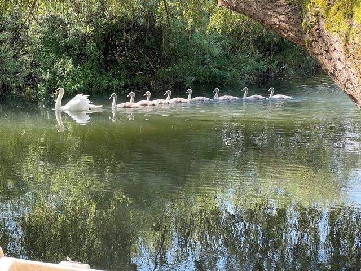
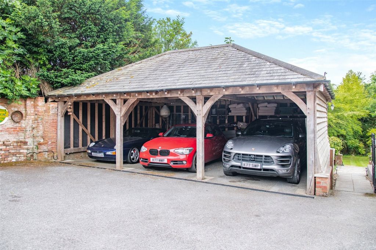
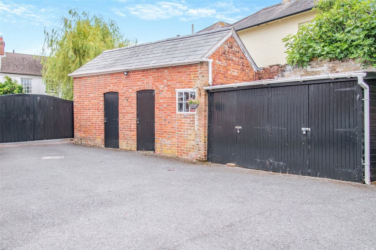
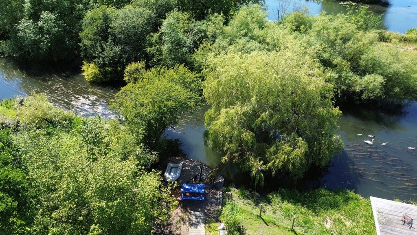
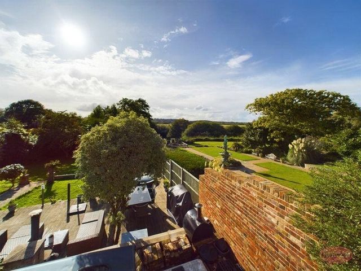
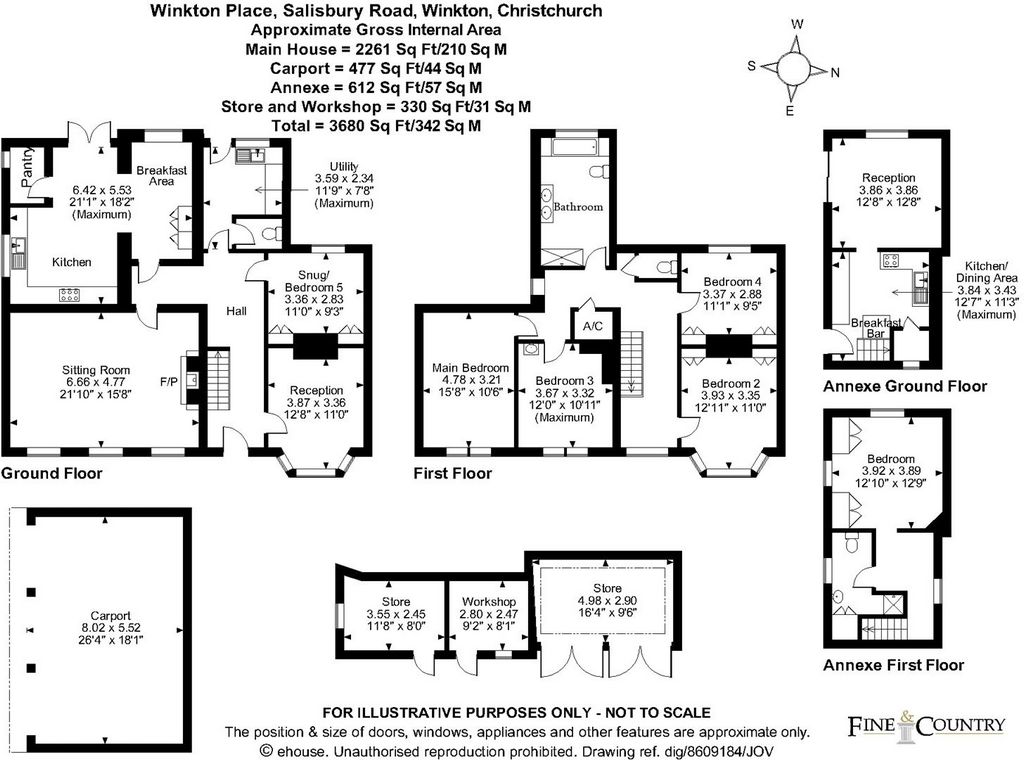
Council Tax Band: G
EPC Rating: EFeatures:
- Garden
- Parking Meer bekijken Minder bekijken A characterful Victorian family home, with river frontage, set on beautiful plot spanning close to half an acre. Benefits include plenty of parking, outbuildings, high ceilings and a separate cottage.Entry via front door into hallway, providing access to ground floor accommodation. The sitting room features a beautiful red brick fireplace with log burner and the kitchen/breakfast room is situated to the rear of the property, with plenty of eye and base level units with integrated dishwasher, twin sinks, Rangemaster cooker, space for a large American style fridge/ freezer, and a larder. The formal dining room, which could be utilised as a sixth bedroom if required, provides a great space for entertaining and hosting guests. A bedroom, currently utilised as a beauty room, A utility room and a WC complete the ground floor accommodation.Upstairs, there are four well-proportioned bedrooms, the rear benefits from far-reaching views across the River Avon. An immaculately appointed family bathroom serves the bedrooms, featuring walk-in shower, inset bath, WC and 'His and Hers' wash hand basin.A one-bedroom self-contained detached cottage offers versatile accommodation options, to include an annexe, holiday lets or 'teenagers den'. Externally, there is a driveway to the left with high electric gates, leading to an area of parking for a multitude of vehicles. Outbuildings include workshops, garaging and an oak-framed three-car car port. To the rear is a large area of wooden decking, an outside log burner, and a sunken wood fired hot tub, a tranquil space to enjoy the summer evenings whilst enjoying far reaching views and watching the sunsets.The gardens face South-Westerly and are utterly private, with mature trees, seating areas and a boardwalk down to the River Avon. The property comes with fishing rights.N.B. There is lapsed planning permission to extend the main bedroom to provide further space and/or an ensuite bathroom.Tenure: Freehold
Council Tax Band: G
EPC Rating: EFeatures:
- Garden
- Parking Une maison familiale victorienne de caractère, avec vue sur la rivière, située sur un beau terrain s’étendant sur près d’un demi-acre. Les avantages comprennent un grand parking, des dépendances, de hauts plafonds et un chalet séparé.Entrée par la porte d’entrée dans le couloir, donnant accès au logement du rez-de-chaussée. Le salon dispose d’une belle cheminée en brique rouge avec poêle à bois et la cuisine / salle de petit-déjeuner est située à l’arrière de la propriété, avec de nombreuses unités de niveau oculaire et de base avec lave-vaisselle intégré, deux éviers, une cuisinière Rangemaster, un espace pour un grand réfrigérateur / congélateur de style américain et un garde-manger. La salle à manger formelle, qui pourrait être utilisée comme sixième chambre si nécessaire, offre un grand espace pour recevoir et recevoir des invités. Une chambre, actuellement utilisée comme salon de beauté, une buanderie et des WC complètent le logement du rez-de-chaussée.À l’étage, il y a quatre chambres bien proportionnées, l’arrière bénéficie d’une vue imprenable sur la rivière Avon. Une salle de bains familiale impeccablement aménagée dessert les chambres, avec douche à l’italienne, baignoire encastrée, WC et lavabo « His and Hers ».Un cottage indépendant d’une chambre offre des options d’hébergement polyvalentes, notamment une annexe, des locations de vacances ou une « tanière pour adolescents ». À l’extérieur, il y a une allée à gauche avec de hauts portails électriques, menant à une zone de stationnement pour une multitude de véhicules. Les dépendances comprennent des ateliers, un garage et un abri pour trois voitures à ossature de chêne. À l’arrière se trouve une grande surface de terrasse en bois, un poêle à bois extérieur et un bain à remous au feu de bois en contrebas, un espace tranquille pour profiter des soirées d’été tout en profitant d’une vue imprenable et en regardant les couchers de soleil.Les jardins sont orientés sud-ouest et sont totalement privés, avec des arbres matures, des coins salon et une promenade jusqu’à la rivière Avon. La propriété est livrée avec des droits de pêche.N.B. Il y a un permis de construire expiré pour agrandir la chambre principale pour fournir plus d’espace et / ou une salle de bain attenante.Occupation : Pleine propriété
Tranche de taxe d’habitation : G
Indice EPC : EFeatures:
- Garden
- Parking