EUR 880.000
EUR 1.100.000
4 slk
250 m²
EUR 995.000
EUR 1.045.000
EUR 1.250.000
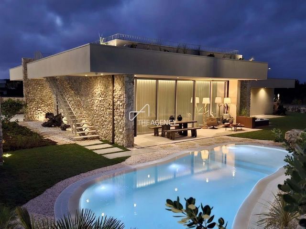
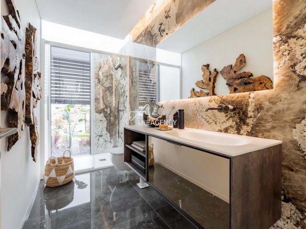
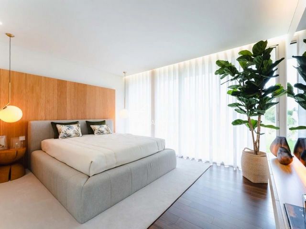
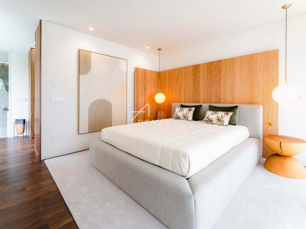
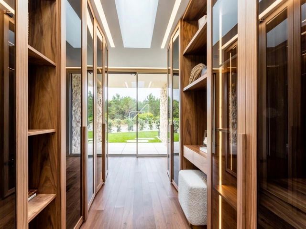
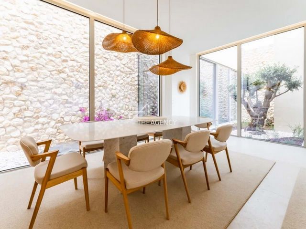
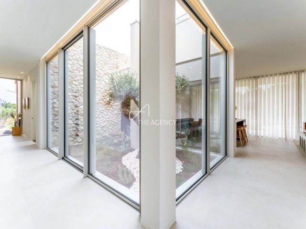
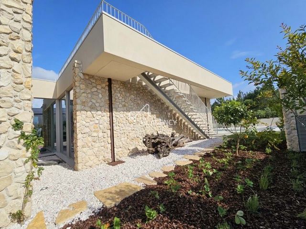
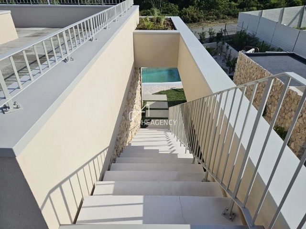
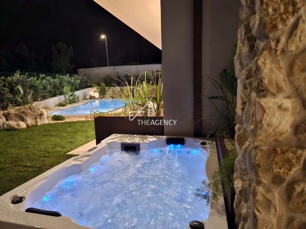
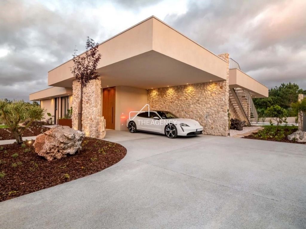
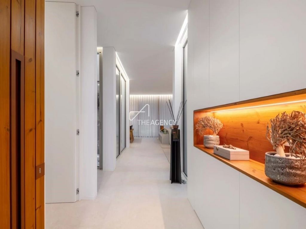
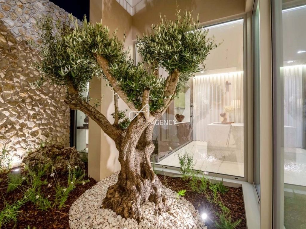
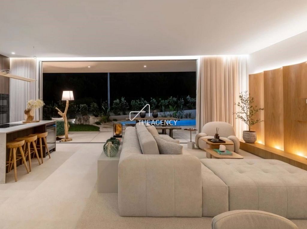
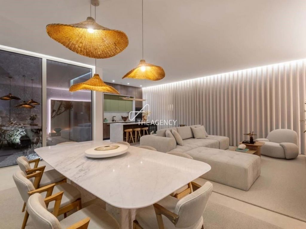
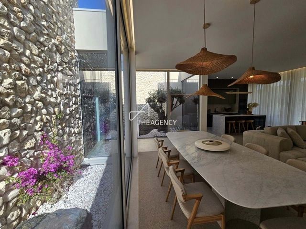
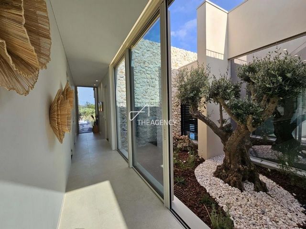
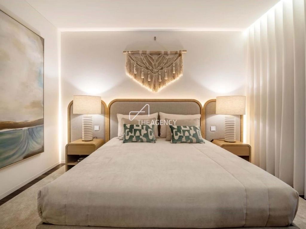
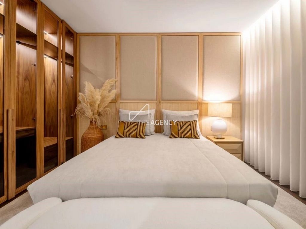

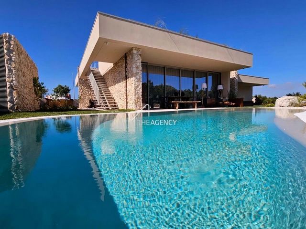
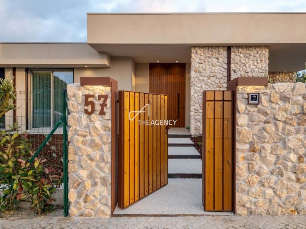
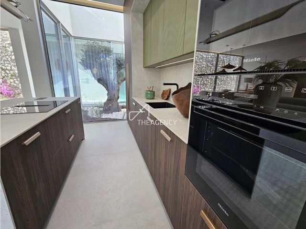
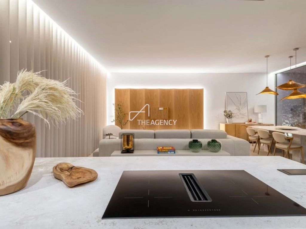
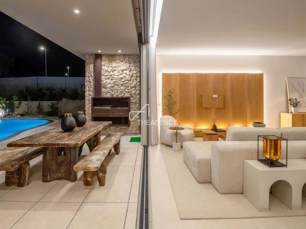
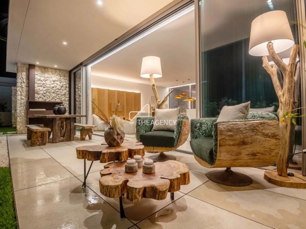
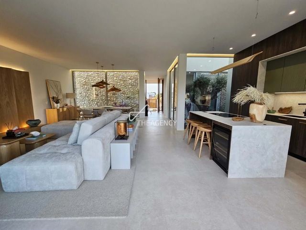
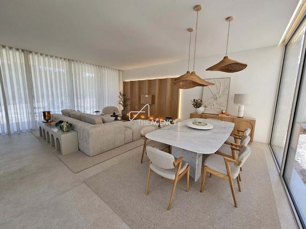
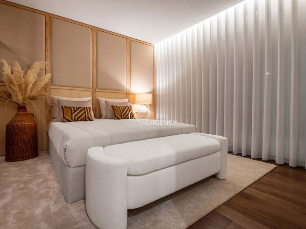
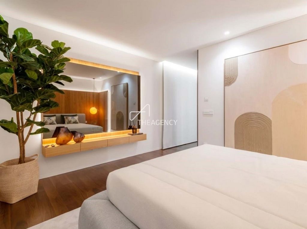
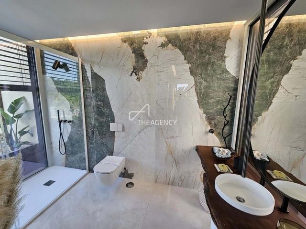
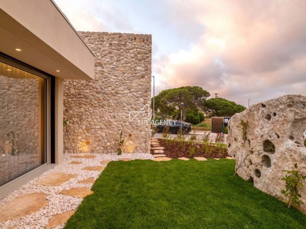
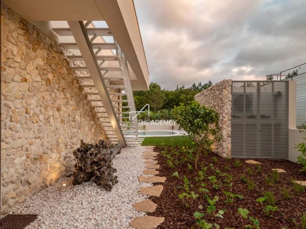
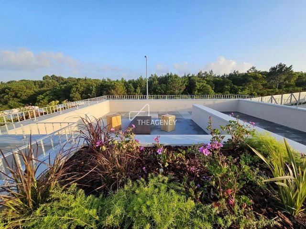
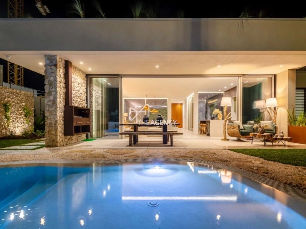
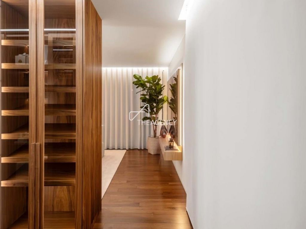
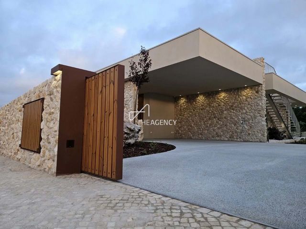
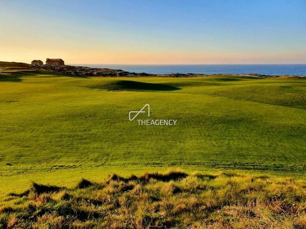
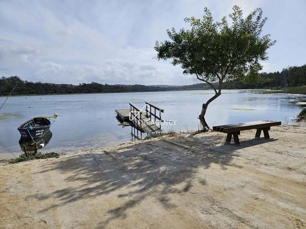
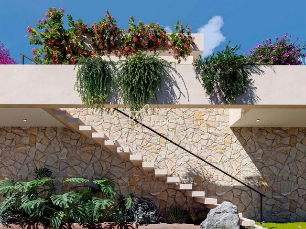
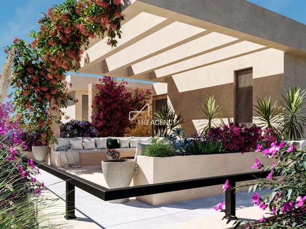
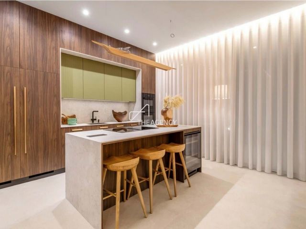
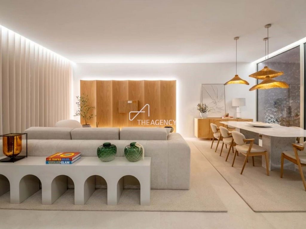
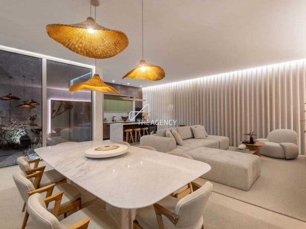
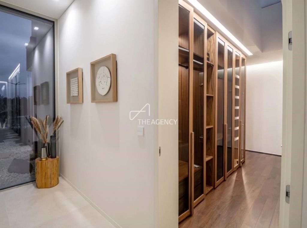
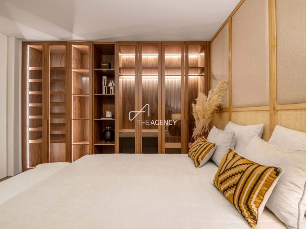
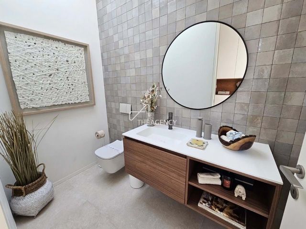
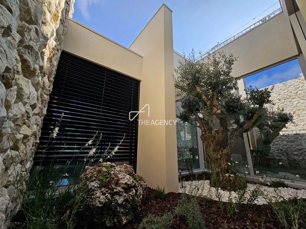
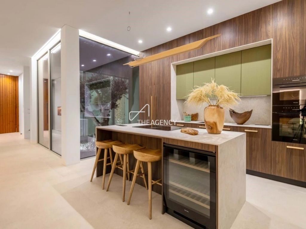
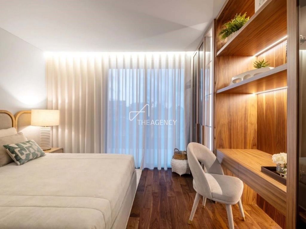
- Custom kitchen cabinetry, locally manufactured by Micra
- Island and backsplash made of high-quality Dekton ultracompact stone
- Underfloor heating system connected to a heat pump
- Duct air conditioning through Fan Coils, with warm/cold air renewal via heat pump
- Controlled mechanical ventilation system (CMV)
- Materials selected from international brands recognized for their quality and award-winning design, such as Gessi, Inbani, and Alice Ceramica
- Walnut multilayer wood flooring in bedrooms
- Large format tiles (2.80 x 1.20 m) in bathrooms by Florim
- Large tiles (1.20 x 1.20 m) in the living room, kitchen, and corridor by Marazzi
- Windows with double glazing and frames by Reynaers
- Living areas with 3 m interior ceiling height
- Interior doors up to the ceiling
- Built-in wardrobes and walk-in closets made of custom wood
- Skylights for natural sunlight
- Exterior electric solar shutters in aluminium
- Home automation system
- LED lighting throughout the property
- Roof terrace with outdoor fireplace/brazier and panoramic views
- Heated outdoor Jacuzzi
- Built-in swimming pool with a beach effect, using compacted sand, resin, and other materials for a natural aesthetic finish
- Facades clad with natural stone and clay from Matteo Brioni
- Covered carport for 2 cars (villas 52 to 57) or underground garages for 3 to 4 cars (villas 10, 11, and 47 to 51)
- Garden annex for pool equipment and garden furniture storage
- Landscaped garden, fully fenced with a metal structure (1.5 m high) and natural vegetation
- Indoor garden with a centuries-old olive treeAvailabilityPhase 1:The first phase of 6 villas with 3 bedrooms on 1 floor is being built on plots 52 to 57, with delivery expected by the end of 2024.- House 53 (under construction)
- House 57 (fully furnished and decorated to a high standard, delivery expected in May 2024)Phase 2:Construction of the second phase has already begun, with keys expected to be handed over in the summer of 2025. These villas will have 2 to 3 floors, up to 4 bedrooms, including office space, underground garages for 3 to 4 cars, games/cinema room or gym area, and always with panoramic roof terraces.- House 10 and 11 (3 floors)
- Houses 47 to 50 (under construction)
- House 51 (fully furnished and decorated to high quality, under construction)
- Houses 2 to 8 (construction starting in July 2024, delivery expected by the end of 2025) Meer bekijken Minder bekijken Located in the picturesque region of Óbidos, Lagoon Village is a luxury residential development comprising 57 villas that combine modern elegance with the natural tranquillity of the Óbidos Lagoon. This exclusive project offers spacious villas, each carefully designed to provide a high-quality living experience, with stunning views and access to a range of luxury amenities. The villas come in different configurations and sizes to meet the needs and preferences of buyers. Each villa is equipped with high-quality features, including balconies, terraces, outdoor fireplaces, covered parking, and garage access, ensuring a comfortable and sophisticated lifestyle. The plot areas range from 900 m² to 1200 m², offering ample internal and external spaces.The prime location of Lagoon Village allows easy access to the stunning Óbidos Lagoon, as well as proximity to the historic town of Óbidos, providing the perfect balance between rural serenity and urban convenience. With a combination of contemporary design, idyllic location, and luxurious facilities, Lagoon Village is the ideal choice for those seeking a premium residence in one of the most beautiful regions of Portugal. Don't miss this unique opportunity to own a piece of paradise by the sea.Highlights of the Finishes:- Fully equipped kitchen with Miele appliances, including a wine fridge
- Custom kitchen cabinetry, locally manufactured by Micra
- Island and backsplash made of high-quality Dekton ultracompact stone
- Underfloor heating system connected to a heat pump
- Duct air conditioning through Fan Coils, with warm/cold air renewal via heat pump
- Controlled mechanical ventilation system (CMV)
- Materials selected from international brands recognized for their quality and award-winning design, such as Gessi, Inbani, and Alice Ceramica
- Walnut multilayer wood flooring in bedrooms
- Large format tiles (2.80 x 1.20 m) in bathrooms by Florim
- Large tiles (1.20 x 1.20 m) in the living room, kitchen, and corridor by Marazzi
- Windows with double glazing and frames by Reynaers
- Living areas with 3 m interior ceiling height
- Interior doors up to the ceiling
- Built-in wardrobes and walk-in closets made of custom wood
- Skylights for natural sunlight
- Exterior electric solar shutters in aluminium
- Home automation system
- LED lighting throughout the property
- Roof terrace with outdoor fireplace/brazier and panoramic views
- Heated outdoor Jacuzzi
- Built-in swimming pool with a beach effect, using compacted sand, resin, and other materials for a natural aesthetic finish
- Facades clad with natural stone and clay from Matteo Brioni
- Covered carport for 2 cars (villas 52 to 57) or underground garages for 3 to 4 cars (villas 10, 11, and 47 to 51)
- Garden annex for pool equipment and garden furniture storage
- Landscaped garden, fully fenced with a metal structure (1.5 m high) and natural vegetation
- Indoor garden with a centuries-old olive treeAvailabilityPhase 1:The first phase of 6 villas with 3 bedrooms on 1 floor is being built on plots 52 to 57, with delivery expected by the end of 2024.- House 53 (under construction)
- House 57 (fully furnished and decorated to a high standard, delivery expected in May 2024)Phase 2:Construction of the second phase has already begun, with keys expected to be handed over in the summer of 2025. These villas will have 2 to 3 floors, up to 4 bedrooms, including office space, underground garages for 3 to 4 cars, games/cinema room or gym area, and always with panoramic roof terraces.- House 10 and 11 (3 floors)
- Houses 47 to 50 (under construction)
- House 51 (fully furnished and decorated to high quality, under construction)
- Houses 2 to 8 (construction starting in July 2024, delivery expected by the end of 2025) Situé dans la région pittoresque d’Óbidos, Lagoon Village est un développement résidentiel de luxe composé de 57 villas qui allient l’élégance moderne à la tranquillité naturelle de la lagune d’Óbidos. Ce projet exclusif propose des villas spacieuses, chacune soigneusement conçue pour offrir une expérience de vie de haute qualité, avec une vue imprenable et un accès à une gamme d’équipements de luxe. Les villas sont disponibles en différentes configurations et tailles pour répondre aux besoins et aux préférences des acheteurs. Chaque villa est équipée de caractéristiques de haute qualité, notamment des balcons, des terrasses, des cheminées extérieures, un parking couvert et un accès au garage, assurant un style de vie confortable et sophistiqué. Les surfaces des parcelles varient de 900 m² à 1200 m², offrant de grands espaces intérieurs et extérieurs.L’emplacement privilégié de Lagoon Village permet un accès facile à la magnifique lagune d’Óbidos, ainsi qu’à proximité de la ville historique d’Óbidos, offrant l’équilibre parfait entre la sérénité rurale et la commodité urbaine. Avec une combinaison de design contemporain, d’emplacement idyllique et d’installations luxueuses, Lagoon Village est le choix idéal pour ceux qui recherchent une résidence haut de gamme dans l’une des plus belles régions du Portugal. Ne manquez pas cette occasion unique de posséder un coin de paradis au bord de la mer.Points forts des finitions :- Cuisine entièrement équipée avec des appareils Miele, y compris un réfrigérateur à vin
- Armoires de cuisine sur mesure, fabriquées localement par Micra
- Îlot et dosseret en pierre ultracompacte Dekton de haute qualité
- Système de chauffage par le sol relié à une pompe à chaleur
- Climatisation des conduits par ventilo-convecteurs, avec renouvellement de l’air chaud/froid par pompe à chaleur
- Système de ventilation mécanique contrôlée (VMC)
- Matériaux sélectionnés auprès de marques internationales reconnues pour leur qualité et leur design primé, telles que Gessi, Inbani et Alice Ceramica
- Parquet multicouche en noyer dans les chambres
- Carreaux grand format (2,80 x 1,20 m) dans les salles de bains de Florim
- Grand carrelage (1,20 x 1,20 m) dans le salon, la cuisine et le couloir de Marazzi
- Fenêtres avec double vitrage et cadres de Reynaers
- Espaces de vie avec une hauteur sous plafond intérieure de 3 m
- Portes intérieures jusqu’au plafond
- Penderies encastrées et walk-in en bois sur mesure
- Puits de lumière pour la lumière naturelle du soleil
- Volets solaires électriques extérieurs en aluminium
- Système domotique
- Éclairage LED dans toute la propriété
- Terrasse sur le toit avec cheminée/brasero extérieur et vue panoramique
- Jacuzzi extérieur chauffé
- Piscine intégrée avec un effet de plage, utilisant du sable compacté, de la résine et d’autres matériaux pour une finition esthétique naturelle
- Façades revêtues de pierre naturelle et d’argile de Matteo Brioni
- Carport couvert pour 2 voitures (villas 52 à 57) ou garages souterrains pour 3 à 4 voitures (villas 10, 11, et 47 à 51)
- Annexe de jardin pour le stockage des équipements de piscine et des meubles de jardin
- Jardin paysager, entièrement clôturé avec une structure métallique (1,5 m de haut) et une végétation naturelle
- Jardin intérieur avec un olivier centenaireDisponibilitéPhase 1 :La première phase de 6 villas avec 3 chambres sur 1 étage est en cours de construction sur les parcelles 52 à 57, avec une livraison prévue d’ici la fin de l’année 2024.- Maison 53 (en construction)
- Maison 57 (entièrement meublée et décorée à un niveau élevé, livraison prévue en mai 2024)Phase 2 :La construction de la deuxième phase a déjà commencé, et la remise des clés est prévue pour l’été 2025. Ces villas auront 2 à 3 étages, jusqu’à 4 chambres, y compris un espace bureau, des garages souterrains pour 3 à 4 voitures, une salle de jeux/cinéma ou une salle de sport, et toujours avec des terrasses panoramiques sur le toit.- Maison 10 et 11 (3 étages)
- Maisons 47 à 50 (en construction)
- Maison 51 (entièrement meublée et décorée de haute qualité, en construction)
- Maisons 2 à 8 (début des travaux en juillet 2024, livraison prévue pour la fin de 2025) Situado en la pintoresca región de Óbidos, Lagoon Village es un complejo residencial de lujo compuesto por 57 villas que combinan la elegancia moderna con la tranquilidad natural de la laguna de Óbidos. Este exclusivo proyecto ofrece amplias villas, cada una cuidadosamente diseñada para brindar una experiencia de vida de alta calidad, con impresionantes vistas y acceso a una variedad de comodidades de lujo. Las villas vienen en diferentes configuraciones y tamaños para satisfacer las necesidades y preferencias de los compradores. Cada villa está equipada con características de alta calidad, que incluyen balcones, terrazas, chimeneas al aire libre, estacionamiento cubierto y acceso al garaje, lo que garantiza un estilo de vida cómodo y sofisticado. Las áreas de parcela van desde los 900 m² hasta los 1200 m², ofreciendo amplios espacios internos y externos.La ubicación privilegiada de Lagoon Village permite un fácil acceso a la impresionante laguna de Óbidos, así como la proximidad a la histórica ciudad de Óbidos, lo que proporciona el equilibrio perfecto entre la serenidad rural y la comodidad urbana. Con una combinación de diseño contemporáneo, ubicación idílica e instalaciones de lujo, Lagoon Village es la opción ideal para aquellos que buscan una residencia premium en una de las regiones más bellas de Portugal. No te pierdas esta oportunidad única de poseer un pedazo de paraíso junto al mar.Aspectos destacados de los acabados:- Cocina totalmente equipada con electrodomésticos Miele, incluida una nevera para vinos
- Gabinetes de cocina personalizados, fabricados localmente por Micra
- Isla y salpicadero de piedra ultracompacta Dekton de alta calidad
- Sistema de calefacción por suelo radiante conectado a una bomba de calor
- Climatización por conductos mediante Fan Coils, con renovación de aire frío/calor mediante bomba de calor
- Sistema de ventilación mecánica controlada (CMV)
- Materiales seleccionados de marcas internacionales reconocidas por su calidad y diseño galardonado, como Gessi, Inbani y Alice Ceramica
- Suelo de madera multicapa de nogal en dormitorios
- Azulejos de gran formato (2,80 x 1,20 m) en baños de Florim
- Baldosas de gran tamaño (1,20 x 1,20 m) en el salón, la cocina y el pasillo de Marazzi
- Ventanas con doble acristalamiento y marcos de Reynaers
- Zonas habitables con una altura de techo interior de 3 m
- Puertas interiores hasta el techo
- Armarios empotrados y vestidores de madera a medida
- Tragaluces para la luz solar natural
- Persianas solares eléctricas exteriores de aluminio
- Sistema de domótica
- Iluminación LED en toda la propiedad
- Terraza en la azotea con chimenea/brasero al aire libre y vistas panorámicas
- Jacuzzi exterior climatizado
- Piscina de obra con efecto playa, con arena compactada, resina y otros materiales para un acabado estético natural
- Fachadas revestidas de piedra natural y barro de Matteo Brioni
- Cochera cubierta para 2 coches (villas 52 a 57) o garajes subterráneos para 3 a 4 coches (villas 10, 11 y 47 a 51)
- Anexo de jardín para el almacenamiento de equipos de piscina y muebles de jardín
- Jardín paisajístico, totalmente vallado con estructura metálica (1,5 m de altura) y vegetación natural
- Jardín interior con un olivo centenarioDisponibilidadFase 1:La primera fase de 6 villas de 3 dormitorios en 1 planta se está construyendo en las parcelas 52 a 57, y se espera su entrega para finales de 2024.- Casa 53 (en construcción)
- Casa 57 (totalmente amueblada y decorada con un alto nivel, entrega prevista para mayo de 2024)Fase 2:La construcción de la segunda fase ya ha comenzado, y se espera que las llaves se entreguen en el verano de 2025. Estas villas tendrán de 2 a 3 pisos, hasta 4 dormitorios, incluyendo espacio de oficinas, garajes subterráneos para 3 a 4 autos, sala de juegos/cine o área de gimnasio, y siempre con terrazas panorámicas en la azotea.- Casa 10 y 11 (3 plantas)
- Casas 47 a 50 (en construcción)
- Casa 51 (totalmente amueblada y decorada con alta calidad, en construcción)
- Casas 2 a 8 (la construcción comienza en julio de 2024, la entrega está prevista para finales de 2025) Das Lagoon Village befindet sich in der malerischen Region Óbidos und ist eine luxuriöse Wohnanlage mit 57 Villen, die moderne Eleganz mit der natürlichen Ruhe der Lagune von Óbidos verbinden. Dieses exklusive Projekt bietet geräumige Villen, die alle sorgfältig entworfen wurden, um ein hochwertiges Wohnerlebnis zu bieten, mit atemberaubender Aussicht und Zugang zu einer Reihe von luxuriösen Annehmlichkeiten. Die Villen sind in verschiedenen Konfigurationen und Größen erhältlich, um den Bedürfnissen und Vorlieben der Käufer gerecht zu werden. Jede Villa ist mit hochwertigen Ausstattungsmerkmalen wie Balkonen, Terrassen, Außenkaminen, überdachten Parkplätzen und Garagenzugang ausgestattet, die einen komfortablen und anspruchsvollen Lebensstil gewährleisten. Die Grundstücksflächen reichen von 900 m² bis 1200 m² und bieten großzügige Innen- und Außenräume.Die erstklassige Lage des Lagoon Village ermöglicht einen einfachen Zugang zur atemberaubenden Lagune von Óbidos sowie die Nähe zur historischen Stadt Óbidos und bietet die perfekte Balance zwischen ländlicher Ruhe und städtischem Komfort. Mit einer Kombination aus modernem Design, idyllischer Lage und luxuriösen Einrichtungen ist Lagoon Village die ideale Wahl für diejenigen, die eine Premium-Residenz in einer der schönsten Regionen Portugals suchen. Verpassen Sie nicht diese einmalige Gelegenheit, ein Stück Paradies am Meer zu besitzen.Highlights der Ausführungen:- Voll ausgestattete Küche mit Miele-Geräten, darunter ein Weinkühlschrank
- Maßgeschneiderte Küchenschränke, lokal hergestellt von Micra
- Insel und Rückwand aus hochwertigem Dekton Ultracompact-Stein
- Fußbodenheizung, die an eine Wärmepumpe angeschlossen ist
- Kanalklimatisierung durch Gebläsekonvektoren, mit Warm-/Kaltlufterneuerung über Wärmepumpe
- Kontrolliertes mechanisches Beatmungssystem (CMV)
- Ausgewählte Materialien von internationalen Marken, die für ihre Qualität und ihr preisgekröntes Design bekannt sind, wie z. B. Gessi, Inbani und Alice Ceramica
- Mehrschichtholzböden aus Nussbaumholz in den Schlafzimmern
- Großformatige Fliesen (2,80 x 1,20 m) in den Bädern von Florim
- Große Fliesen (1,20 x 1,20 m) im Wohnzimmer, in der Küche und im Flur von Marazzi
- Fenster mit Doppelverglasung und Rahmen von Reynaers
- Wohnbereiche mit 3 m Deckeninnenhöhe
- Innentüren bis zur Decke
- Einbauschränke und begehbare Kleiderschränke aus maßgefertigtem Holz
- Oberlichter für natürliches Sonnenlicht
- Elektrische Außenrollläden aus Aluminium
- Hausautomationssystem
- LED-Beleuchtung in der gesamten Unterkunft
- Dachterrasse mit Außenkamin/Kohlenbecken und Panoramablick
- Beheizter Whirlpool im Freien
- Eingebauter Swimmingpool mit Strandeffekt unter Verwendung von verdichtetem Sand, Harz und anderen Materialien für ein natürliches ästhetisches Finish
- Fassadenverkleidung mit Naturstein und Lehm von Matteo Brioni
- Überdachter Carport für 2 Autos (Villen 52 bis 57) oder Tiefgaragen für 3 bis 4 Autos (Villen 10, 11 und 47 bis 51)
- Gartenanbau für die Aufbewahrung von Poolausrüstung und Gartenmöbeln
- Landschaftsgarten, komplett eingezäunt mit einer Metallstruktur (1,5 m hoch) und natürlicher Vegetation
- Indoor-Garten mit einem jahrhundertealten OlivenbaumVerfügbarkeitPhase 1:Die erste Phase von 6 Villen mit 3 Schlafzimmern auf 1 Etage wird auf den Grundstücken 52 bis 57 gebaut, die Fertigstellung wird für Ende 2024 erwartet.- Haus 53 (im Bau)
- Haus 57 (komplett möbliert und hochwertig dekoriert, Lieferung voraussichtlich im Mai 2024)Phase 2:Mit dem Bau der zweiten Phase hat bereits begonnen, die Schlüsselübergabe ist für Sommer 2025 geplant. Diese Villen werden 2 bis 3 Etagen, bis zu 4 Schlafzimmer, einschließlich Büroräume, Tiefgaragen für 3 bis 4 Autos, einen Spiel-/Kinoraum oder einen Fitnessbereich haben und immer mit Panorama-Dachterrassen ausgestattet sein.- Haus 10 und 11 (3 Etagen)
- Häuser 47 bis 50 (im Bau)
- Haus 51 (komplett möbliert und hochwertig dekoriert, im Bau)
- Häuser 2 bis 8 (Baubeginn Juli 2024, Übergabe voraussichtlich bis Ende 2025)