EUR 806.954
4 slk
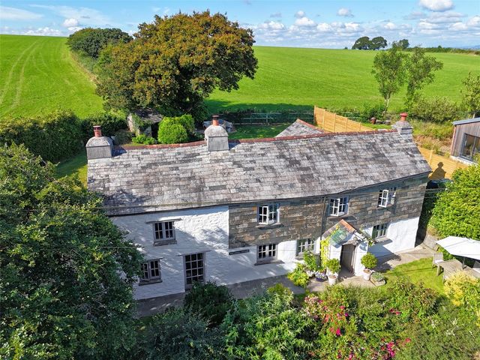
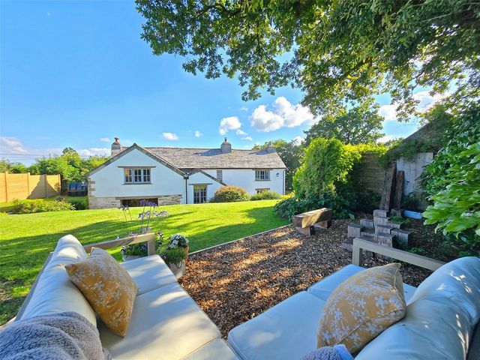
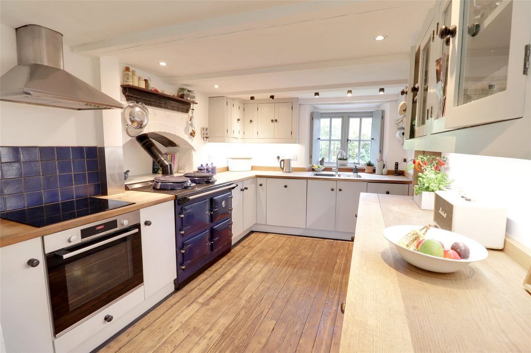
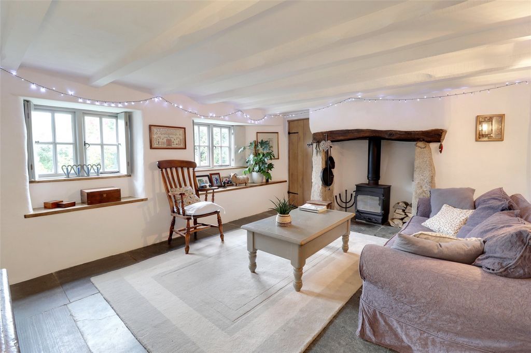
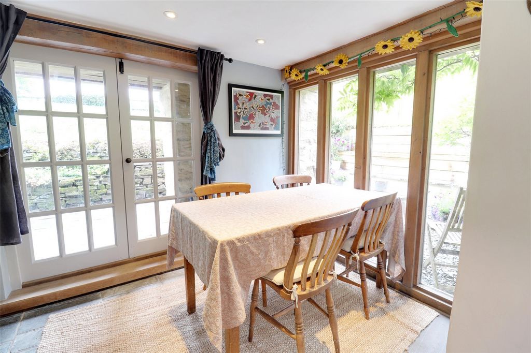
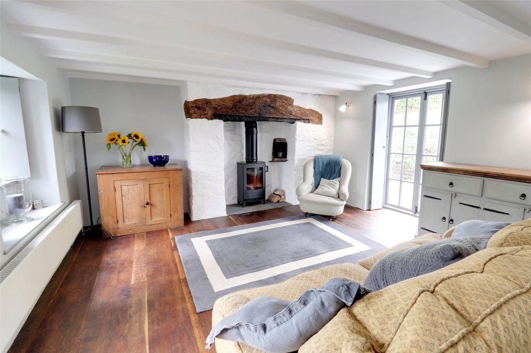
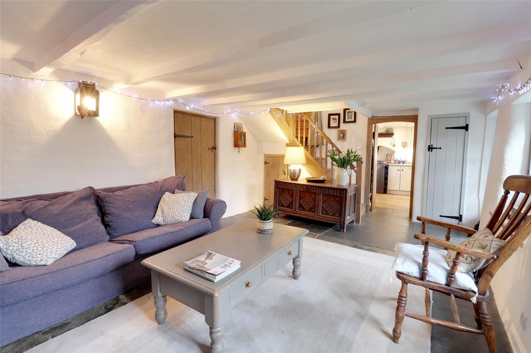
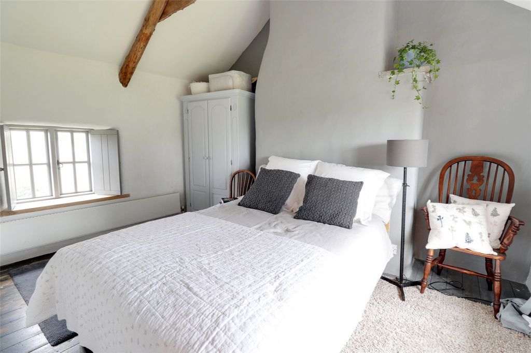
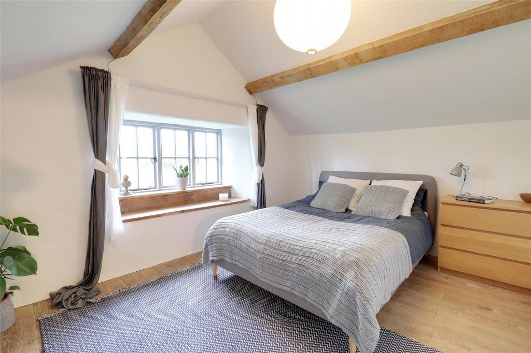
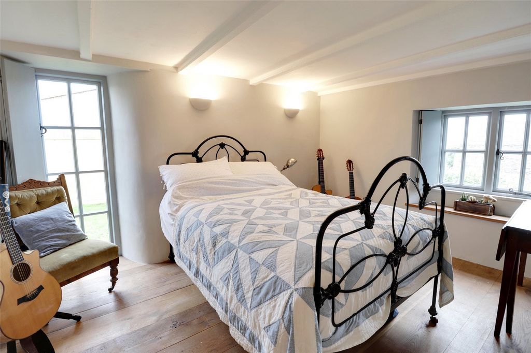

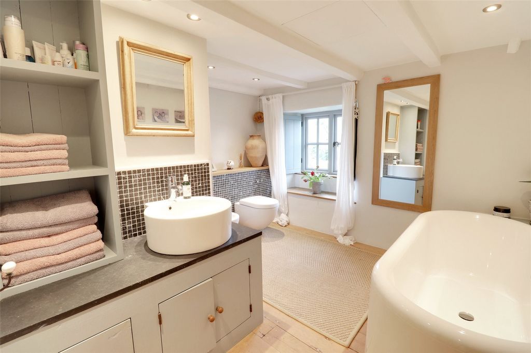
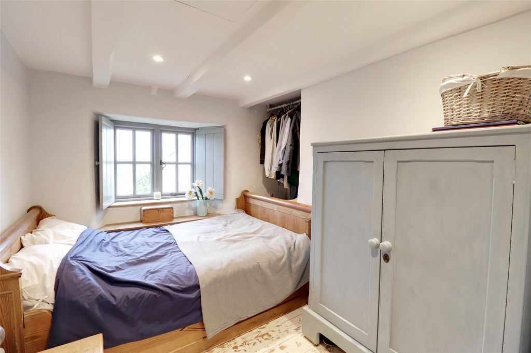
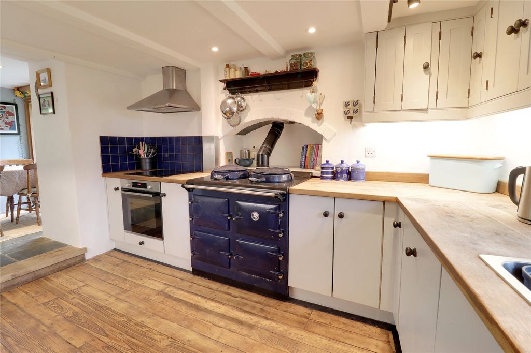
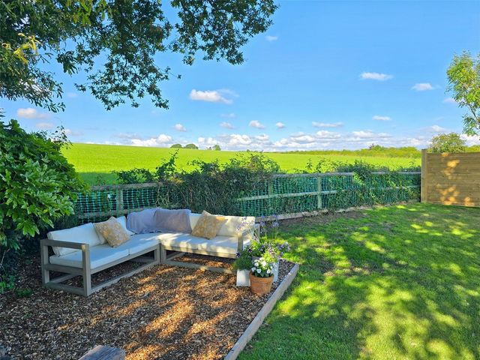
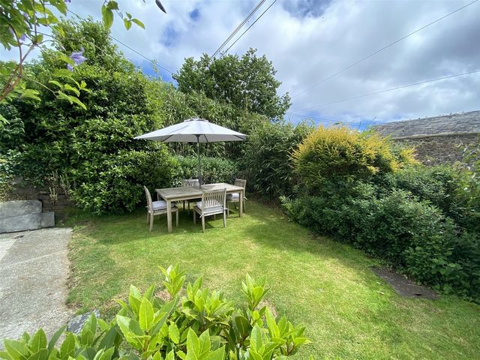
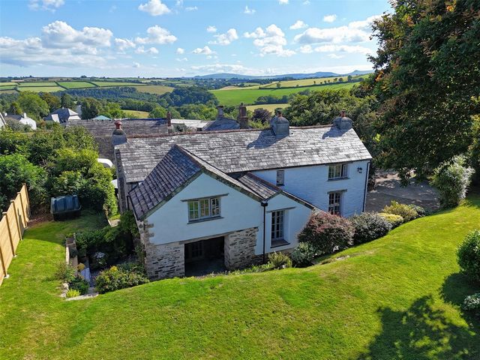
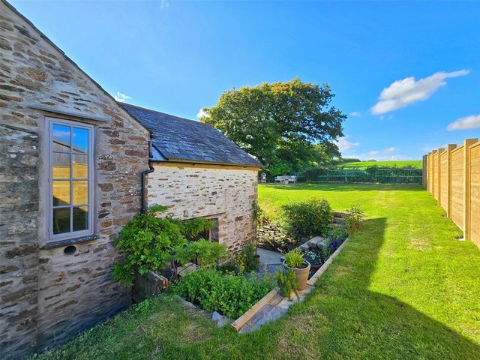
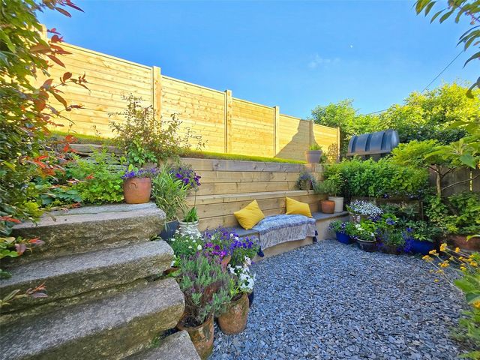
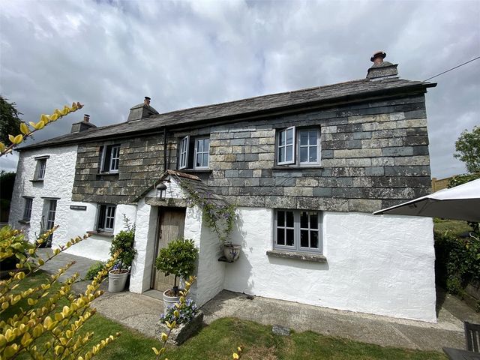
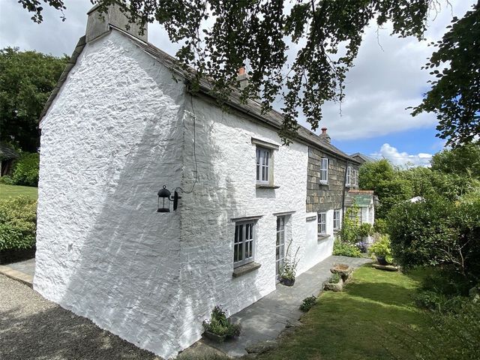
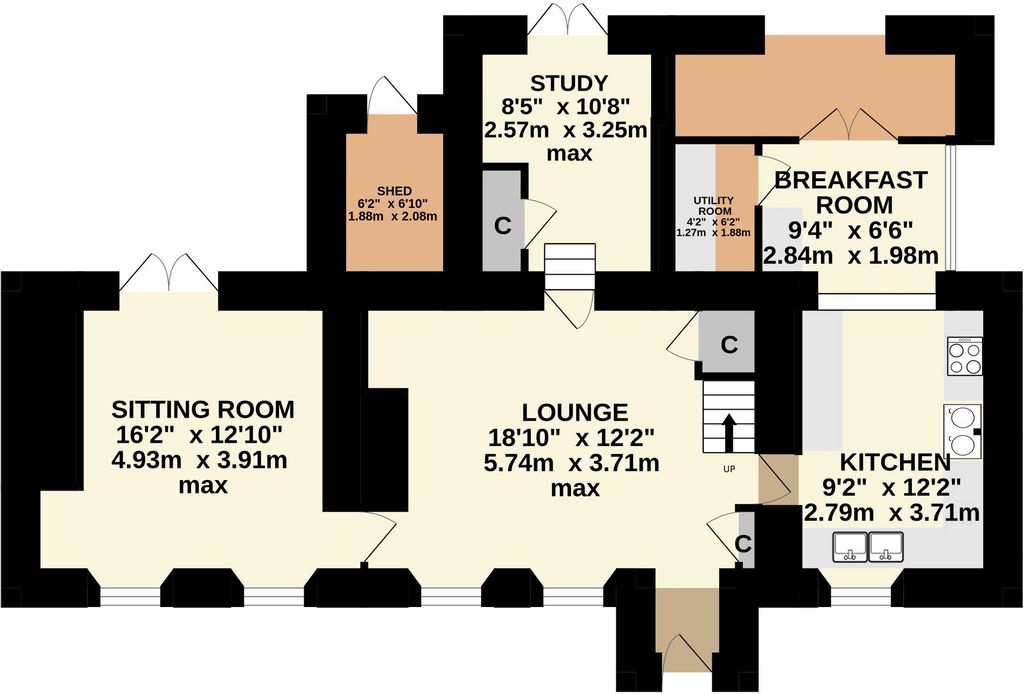
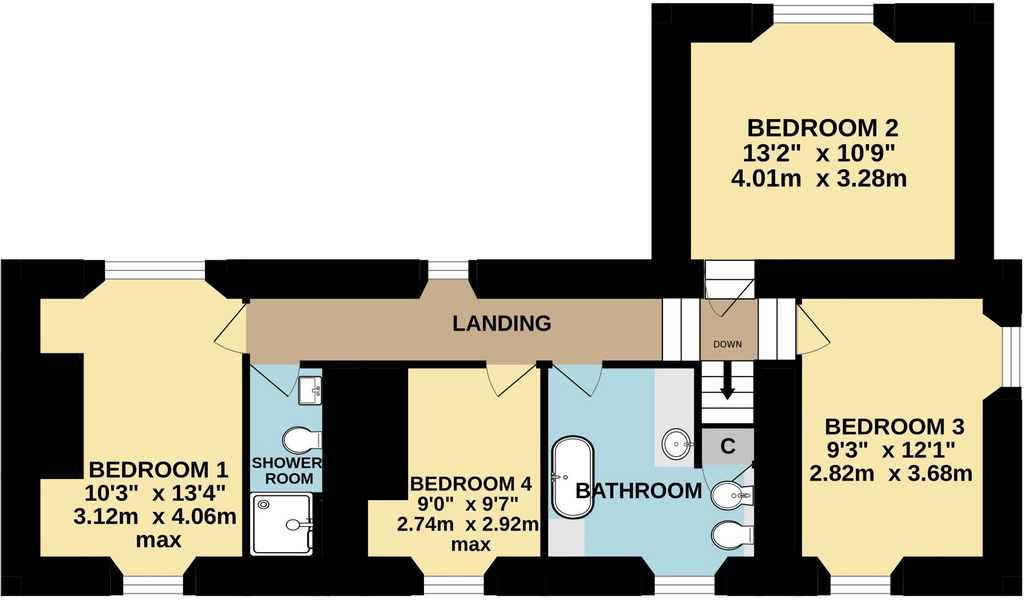
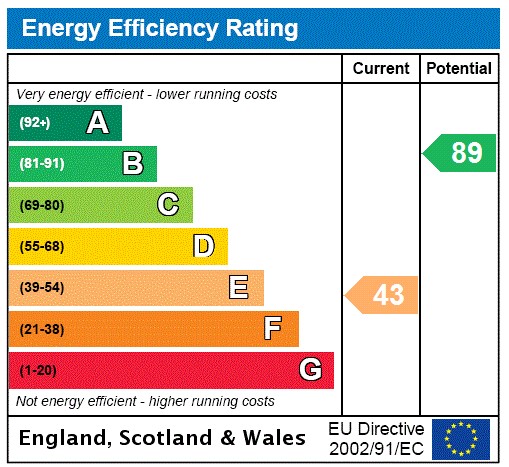
Internally, the property is accessed through an entrance porch that opens into the main lounge which is a delightful room having the solid wooden staircase that ascends to the first floor. One of the main focal points is the striking fireplace with its granite struts and inset a clome oven recess and door. The room has window seats, slate flooring, beamed ceiling and a useful under stairs storage cupboard. A door leads through to the living room which has been used for a number of purposes over the years. Like the lounge, this room has a feature fireplace with again a clome oven and wood burner within. There is direct access out through to the rear garden. The kitchen/breakfast room is a sociable and interactive space being split level. The traditional country style kitchen has a range of matching units that are grey fronted with glass display cabinets and wooden worksurfaces. Included in the sale is an electric oven and hob with extractor canopy above, fridge/freezer, and dishwasher. An oil fired Heritage is a cooking appliance and is also able to fire the domestic hot water and heating systems. The kitchen has a wooden floor, concealed underlighting and recessed and track spotlighting. The breakfast area has a slate floor, is used for day to day dining and is a comfortable space, it has access to the rear garden via double doors and a floor to ceiling glazed window which provides plenty of light. It also has a door leading to the small utility room/larder which has additional storage. Concluding the ground floor and accessed up a few steps is the study which has French windows and a built-in cupboard. There is superfast broadband connected to the property so working from home in this space can be done with ease.
On the first floor are the four bedrooms, all of which are large enough to accommodate a double bed. The dual aspect main bedroom has a stunning vaulted ceiling and views out to either side. Bedroom two has useful shelving built in on one wall. The sumptuous bathroom/WC is superbly fitted with built in storage and a matching four piece suite includes a bidet, large Villeroy and Boch premium bath tub and heated towel rail. A separate shower room/WC has a large shower cubicle with mains shower and is adjacent to the main bedroom.
Trecarrel Cottage has many additional features such as latched internal doors, window seats and all of the rooms have either slate or exposed wooden flooring. Many of the external windows have built in shutters. The accommodation is highly flexible and would suit a wide range of buyers keen to benefit from well appointed character living with many modern comforts.
The property is accessed by double wooden gates which open onto the concrete and gravelled driveway where there is space to park numerous cars at the side of the property. The attractive front garden is south facing and mainly laid to lawn with a slate path which leads to the front door. This area is very private and well enclosed with space to position a table for outside dining. There is outside lighting. The main area of garden is at the rear and elevated, backing onto open farmland. It comprises of a large lawn with many attractive shrub borders well stocked with the variety of bushes and perennials. At the top, is a seating area which the sellers have created, from where you get a great vantage point looking towards the imposing rear elevation of the property. Adjacent is a solid stone useful store. There is space for those who are inclined to create a productive garden to grow fine produce and site a greenhouse.
Closer to the house and accessed from the breakfast room is an initial slated area with built in seating which is ideal for relaxing in during the warmer months. A useful built in storage shed will be found. The main garden is enclosed by panel fencing and natural borders, the whole plot extends to some 0.3 of an acre and is the ideal lifestyle for those wanting to combine character living with being able to enjoy the benefits of a productive garden.
The small hamlet of Trebullett is found geographically five miles South of Launceston with amenities including Methodist Church, children's playing field and within a short drive there is a County Primary School at Trekenner and a popular pub/restaurant at Treburley. Launceston town itself boasts a wider range of amenities including shopping, commercial, educational and recreational facilities and lies adjacent to the A30 giving access to Truro and West Cornwall in one direction and Exeter and beyond in the opposite direction. The City of Plymouth is located within 22 miles of the property and has International transportation links via its Ferry Port to France and Spain and a wide range of shopping and leisure facilities. There are regional airports at Exeter (47 miles) and Newquay (41 miles). St Mellion International Golf Resort is on the route to Plymouth and less than 11 miles away.Porch 3'2" x 2'7" (0.97m x 0.79m).Lounge 18'10" max x 12'2" max (5.74m max x 3.7m max).Study 8'5" (2.57m) max x 10'8" (3.25m) max.Sitting Room 16'2" max x 12'10" max (4.93m max x 3.9m max).Kitchen 9'2" x 12'2" (2.8m x 3.7m).Breakfast Room 9'4" x 6'6" (2.84m x 1.98m).Utility Room 4'2" x 6'4" (1.27m x 1.93m).Bedroom 1 10'3" (3.12m) max x 13'4" (4.06m) max.Bedroom 2 13'2" x 10'9" (4.01m x 3.28m).Bedroom 3 9'3" x 12'1" (2.82m x 3.68m).Bedroom 4 9' (2.74m) max x 9'7" (2.92m) max.Shower Room/WC 3'1" x 9'1" (0.94m x 2.77m).Bathroom/WC 10'8" (3.25m) max x 9'7" (2.92m) max.Shed 6'2" x 6'10" (1.88m x 2.08m).SERVICES Mains water, electricity and drainage.TENURE Freehold.COUNCIL TAX C: Cornwall Council.VIEWING ARRANGEMENTS Strictly by appointment with the selling agent.From Launceston Town Centre head south along the A388 following the signs towards Plymouth. Upon exiting the slip road turn right towards Callington, proceed along the A388 for 5 miles. Upon reaching the Springer Spaniel Public House turn right towards Trebullett and continue for approximately 2 miles. Upon entering the village continue straight ahead where Trecarrell cottage will be found as the last property in the right hand side as you exit the village.
what3words.com - ///detergent.loops.smotheredFeatures:
- Garden
- Parking Meer bekijken Minder bekijken This substantial detached residence is believed to date back some 400 years and is one of the oldest in the small attractive village of Trebullett. Our clients have been in residence for 40 years, raised their family and have made many improvements to the home which today offers highly flexible accommodation full of character and charm.
Internally, the property is accessed through an entrance porch that opens into the main lounge which is a delightful room having the solid wooden staircase that ascends to the first floor. One of the main focal points is the striking fireplace with its granite struts and inset a clome oven recess and door. The room has window seats, slate flooring, beamed ceiling and a useful under stairs storage cupboard. A door leads through to the living room which has been used for a number of purposes over the years. Like the lounge, this room has a feature fireplace with again a clome oven and wood burner within. There is direct access out through to the rear garden. The kitchen/breakfast room is a sociable and interactive space being split level. The traditional country style kitchen has a range of matching units that are grey fronted with glass display cabinets and wooden worksurfaces. Included in the sale is an electric oven and hob with extractor canopy above, fridge/freezer, and dishwasher. An oil fired Heritage is a cooking appliance and is also able to fire the domestic hot water and heating systems. The kitchen has a wooden floor, concealed underlighting and recessed and track spotlighting. The breakfast area has a slate floor, is used for day to day dining and is a comfortable space, it has access to the rear garden via double doors and a floor to ceiling glazed window which provides plenty of light. It also has a door leading to the small utility room/larder which has additional storage. Concluding the ground floor and accessed up a few steps is the study which has French windows and a built-in cupboard. There is superfast broadband connected to the property so working from home in this space can be done with ease.
On the first floor are the four bedrooms, all of which are large enough to accommodate a double bed. The dual aspect main bedroom has a stunning vaulted ceiling and views out to either side. Bedroom two has useful shelving built in on one wall. The sumptuous bathroom/WC is superbly fitted with built in storage and a matching four piece suite includes a bidet, large Villeroy and Boch premium bath tub and heated towel rail. A separate shower room/WC has a large shower cubicle with mains shower and is adjacent to the main bedroom.
Trecarrel Cottage has many additional features such as latched internal doors, window seats and all of the rooms have either slate or exposed wooden flooring. Many of the external windows have built in shutters. The accommodation is highly flexible and would suit a wide range of buyers keen to benefit from well appointed character living with many modern comforts.
The property is accessed by double wooden gates which open onto the concrete and gravelled driveway where there is space to park numerous cars at the side of the property. The attractive front garden is south facing and mainly laid to lawn with a slate path which leads to the front door. This area is very private and well enclosed with space to position a table for outside dining. There is outside lighting. The main area of garden is at the rear and elevated, backing onto open farmland. It comprises of a large lawn with many attractive shrub borders well stocked with the variety of bushes and perennials. At the top, is a seating area which the sellers have created, from where you get a great vantage point looking towards the imposing rear elevation of the property. Adjacent is a solid stone useful store. There is space for those who are inclined to create a productive garden to grow fine produce and site a greenhouse.
Closer to the house and accessed from the breakfast room is an initial slated area with built in seating which is ideal for relaxing in during the warmer months. A useful built in storage shed will be found. The main garden is enclosed by panel fencing and natural borders, the whole plot extends to some 0.3 of an acre and is the ideal lifestyle for those wanting to combine character living with being able to enjoy the benefits of a productive garden.
The small hamlet of Trebullett is found geographically five miles South of Launceston with amenities including Methodist Church, children's playing field and within a short drive there is a County Primary School at Trekenner and a popular pub/restaurant at Treburley. Launceston town itself boasts a wider range of amenities including shopping, commercial, educational and recreational facilities and lies adjacent to the A30 giving access to Truro and West Cornwall in one direction and Exeter and beyond in the opposite direction. The City of Plymouth is located within 22 miles of the property and has International transportation links via its Ferry Port to France and Spain and a wide range of shopping and leisure facilities. There are regional airports at Exeter (47 miles) and Newquay (41 miles). St Mellion International Golf Resort is on the route to Plymouth and less than 11 miles away.Porch 3'2" x 2'7" (0.97m x 0.79m).Lounge 18'10" max x 12'2" max (5.74m max x 3.7m max).Study 8'5" (2.57m) max x 10'8" (3.25m) max.Sitting Room 16'2" max x 12'10" max (4.93m max x 3.9m max).Kitchen 9'2" x 12'2" (2.8m x 3.7m).Breakfast Room 9'4" x 6'6" (2.84m x 1.98m).Utility Room 4'2" x 6'4" (1.27m x 1.93m).Bedroom 1 10'3" (3.12m) max x 13'4" (4.06m) max.Bedroom 2 13'2" x 10'9" (4.01m x 3.28m).Bedroom 3 9'3" x 12'1" (2.82m x 3.68m).Bedroom 4 9' (2.74m) max x 9'7" (2.92m) max.Shower Room/WC 3'1" x 9'1" (0.94m x 2.77m).Bathroom/WC 10'8" (3.25m) max x 9'7" (2.92m) max.Shed 6'2" x 6'10" (1.88m x 2.08m).SERVICES Mains water, electricity and drainage.TENURE Freehold.COUNCIL TAX C: Cornwall Council.VIEWING ARRANGEMENTS Strictly by appointment with the selling agent.From Launceston Town Centre head south along the A388 following the signs towards Plymouth. Upon exiting the slip road turn right towards Callington, proceed along the A388 for 5 miles. Upon reaching the Springer Spaniel Public House turn right towards Trebullett and continue for approximately 2 miles. Upon entering the village continue straight ahead where Trecarrell cottage will be found as the last property in the right hand side as you exit the village.
what3words.com - ///detergent.loops.smotheredFeatures:
- Garden
- Parking Si ritiene che questa residenza indipendente risalga a circa 400 anni fa ed è una delle più antiche del piccolo e attraente villaggio di Trebullett. I nostri clienti sono stati in residenza per 40 anni, hanno cresciuto la loro famiglia e hanno apportato molti miglioramenti alla casa che oggi offre alloggi altamente flessibili pieni di carattere e fascino. Internamente si accede alla proprietà attraverso un portico d'ingresso che si apre sul salone principale che è una deliziosa sala con la scala in legno massello che sale al primo piano. Uno dei punti focali principali è il suggestivo camino con i suoi montanti in granito e l'inserto di una nicchia e di una porta del forno. La camera ha posti a sedere vicino alla finestra, pavimento in ardesia, soffitto con travi a vista e un utile ripostiglio sottoscala. Una porta conduce al soggiorno che è stato utilizzato per una serie di scopi nel corso degli anni. Come il salone, questa camera ha un camino con un forno a legna e una stufa a legna all'interno. C'è un accesso diretto al giardino posteriore. La cucina/sala colazione è uno spazio socievole e interattivo su due livelli. La cucina tradizionale in stile country ha una serie di unità abbinate che sono grigie con vetrine e piani di lavoro in legno. Incluso nella vendita è un forno elettrico e piano cottura con tettuccio aspirante sopra, frigorifero / congelatore e lavastoviglie. Un impianto a gasolio Heritage è un apparecchio di cottura ed è in grado di alimentare anche l'acqua calda sanitaria e gli impianti di riscaldamento. La cucina ha il pavimento in legno, sottoilluminazione a scomparsa e faretti ad incasso e a binario. La zona colazione ha un pavimento in ardesia, viene utilizzata per i pasti quotidiani ed è uno spazio confortevole, ha accesso al giardino posteriore tramite doppie porte e una finestra vetrata dal pavimento al soffitto che fornisce molta luce. Ha anche una porta che conduce al piccolo ripostiglio/dispensa che ha ulteriore spazio di archiviazione. A conclusione del piano terra e a cui si accede salendo alcuni gradini si trova lo studio che presenta porte finestre e un armadio a muro. C'è una banda larga superveloce collegata alla proprietà, quindi lavorare da casa in questo spazio può essere fatto con facilità. Al primo piano si trovano le quattro camere da letto, tutte abbastanza grandi da ospitare un letto matrimoniale. La camera da letto principale a doppio aspetto ha uno splendido soffitto a volta e una vista su entrambi i lati. La camera da letto due ha utili scaffalature integrate su una parete. Il sontuoso bagno/WC è superbamente attrezzato con ripostiglio incorporato e una suite di quattro pezzi abbinata include un bidet, una grande vasca da bagno premium Villeroy e Boch e un portasciugamani riscaldato. Un bagno con doccia/WC separato ha un ampio box doccia con doccia principale ed è adiacente alla camera da letto principale. Trecarrel Cottage ha molte caratteristiche aggiuntive come porte interne chiuse a chiave, sedili vicino alla finestra e tutte le camere hanno pavimenti in ardesia o legno a vista. Molte delle finestre esterne hanno persiane incorporate. L'alloggio è altamente flessibile e si adatta a una vasta gamma di acquirenti desiderosi di beneficiare di una vita di carattere ben arredata con molti comfort moderni. Alla proprietà si accede da doppi cancelli in legno che si aprono sul vialetto in cemento e ghiaia dove c'è spazio per parcheggiare numerose auto a lato della proprietà. L'attraente giardino anteriore è esposto a sud e principalmente a prato con un sentiero in ardesia che conduce alla porta d'ingresso. Questa zona è molto riservata e ben recintata con spazio per posizionare un tavolo per mangiare all'aperto. C'è l'illuminazione esterna. L'area principale del giardino si trova nella parte posteriore ed è rialzata, a ridosso di un terreno agricolo aperto. Si compone di un grande prato con molte attraenti bordure arbustive ben fornite con la varietà di cespugli e piante perenni. In cima, c'è un'area salotto che i venditori hanno creato, da dove si ottiene un ottimo punto di osservazione che guarda verso l'imponente prospetto posteriore della proprietà. Adiacente c'è un negozio utile in pietra solida. C'è spazio per coloro che sono inclini a creare un orto produttivo per coltivare prodotti pregiati e posizionare una serra. Più vicino alla casa e accessibile dalla sala colazione c'è un'area iniziale in ardesia con posti a sedere incorporati, ideale per rilassarsi durante i mesi più caldi. Si troverà un utile capannone di stoccaggio incorporato. Il giardino principale è recintato da una recinzione a pannelli e da bordi naturali, l'intero appezzamento si estende per circa 0,3 acri ed è lo stile di vita ideale per coloro che vogliono combinare la vita di carattere con la possibilità di godere dei benefici di un giardino produttivo. Il piccolo borgo di Trebullett si trova geograficamente a cinque miglia a sud di Launceston con servizi tra cui la chiesa metodista, il campo da gioco per bambini e a breve distanza in auto c'è una scuola elementare della contea a Trekenner e un popolare pub / ristorante a Treburley. La città di Launceston vanta una gamma più ampia di servizi, tra cui negozi, strutture commerciali, educative e ricreative e si trova adiacente alla A30 che dà accesso a Truro e West Cornwall in una direzione e Exeter e oltre nella direzione opposta. La città di Plymouth si trova a 22 miglia dalla proprietà e dispone di collegamenti di trasporto internazionali tramite il suo porto dei traghetti per la Francia e la Spagna e una vasta gamma di negozi e strutture per il tempo libero. Ci sono aeroporti regionali a Exeter (47 miglia) e Newquay (41 miglia). Il St Mellion International Golf Resort si trova sulla strada per Plymouth e a meno di 11 miglia di distanza. Portico 3'2" x 2'7" (0,97 m x 0,79 m).Lounge 18'10" max x 12'2" max (5,74 m max x 3,7 m max).Studio 8'5" (2,57 m) max x 10'8" (3,25 m) max.Salotto 16'2" max x 12'10" max (4,93 m max x 3,9 m max).Cucina 9'2" x 12'2" (2,8 m x 3,7 m).Sala colazione 9'4" x 6'6" (2,84 m x 1,98 m).Ripostiglio 4'2" x 6'4" (1,27 m x 1,93 m).Camera da letto 1 10'3" (3,12 m) max x 13'4" (4,06 m) max.Camera da letto 2 13'2" x 10'9" (4,01 m x 3,28 m).Camera da letto 3 9'3" x 12'1" (2,82 m x 3,68 m).Camera da letto 4 9' (2,74 m) max x 9'7" (2,92 m) max.Doccia/WC 3'1" x 9'1" (0,94 m x 2,77 m).Bagno/WC 10'8" (3,25 m) max x 9'7" (2,92 m) max.Capannone 6'2" x 6'10" (1,88 m x 2,08 m).SERVIZI Acquedotto, elettricità e scarico.POSSESSO Libero.IMPOSTA COMUNALE C: Consiglio della Cornovaglia.MODALITÀ DI VISIONE Rigorosamente su appuntamento con l'agente di vendita.Dal centro di Launceston dirigersi a sud lungo la A388 seguendo le indicazioni per Plymouth. All'uscita del raccordo svoltare a destra verso Callington, procedere lungo la A388 per 5 miglia. Una volta raggiunta la Springer Spaniel Public House, svoltare a destra verso Trebullett e proseguire per circa 2 miglia. Entrando nel villaggio, proseguire dritto dove il cottage Trecarrell si trova come ultima proprietà sul lato destro all'uscita del villaggio. what3words.com - ///detergent.loops.smothered
Features:
- Garden
- Parking Es wird angenommen, dass dieses beträchtliche Einfamilienhaus etwa 400 Jahre alt ist und eines der ältesten in dem kleinen, attraktiven Dorf Trebullett ist. Unsere Kunden leben seit 40 Jahren in der Residenz, haben ihre Familie großgezogen und viele Verbesserungen an dem Haus vorgenommen, das heute eine hochflexible Unterkunft voller Charakter und Charme bietet. Intern ist das Anwesen durch eine Eingangsveranda zugänglich, die sich in die Hauptlounge öffnet, die ein reizvoller Raum mit der massiven Holztreppe ist, die in den ersten Stock führt. Einer der Hauptschwerpunkte ist der markante Kamin mit seinen Granitstreben und den eingelassenen Ofenaussparungen und -türen. Das Zimmer verfügt über Fensterplätze, Schieferböden, eine Balkendecke und einen nützlichen Abstellschrank unter der Treppe. Eine Tür führt in das Wohnzimmer, das im Laufe der Jahre für verschiedene Zwecke genutzt wurde. Wie die Lounge verfügt auch dieser Raum über einen Kamin mit einem Clome-Ofen und einem Holzofen im Inneren. Es gibt einen direkten Zugang zum hinteren Garten. Die Küche/der Frühstücksraum ist ein geselliger und interaktiver Raum, der auf zwei Ebenen geteilt ist. Die traditionelle Küche im Landhausstil verfügt über eine Reihe von passenden Schränken mit grauer Fassade und Glasvitrinen und Holzarbeitsflächen. Im Verkauf enthalten sind ein Elektroherd und ein Herd mit Dunstabzugshaube darüber, ein Kühlschrank mit Gefrierfach und ein Geschirrspüler. Ein ölbefeuertes Heritage ist ein Kochgerät und kann auch die Warmwasser- und Heizungsanlage befeuern. Die Küche verfügt über einen Holzboden, eine verdeckte Unterbeleuchtung sowie Einbau- und Stromschienenstrahler. Der Frühstücksbereich hat einen Schieferboden, wird für das tägliche Essen genutzt und ist ein komfortabler Raum, er hat Zugang zum hinteren Garten über Doppeltüren und ein raumhohes verglastes Fenster, das viel Licht spendet. Es hat auch eine Tür, die zum kleinen Hauswirtschaftsraum/Speisekammer führt, der über zusätzlichen Stauraum verfügt. Den Abschluss des Erdgeschosses bildet das Arbeitszimmer mit französischen Fenstern und einem Einbauschrank, das über einige Stufen erreichbar ist. Es gibt superschnelles Breitband mit der Unterkunft, so dass das Arbeiten von zu Hause aus in diesem Raum problemlos möglich ist. Im ersten Stock befinden sich die vier Schlafzimmer, die alle groß genug sind, um ein Doppelbett unterzubringen. Das Hauptschlafzimmer mit zwei Aspekten hat eine atemberaubende gewölbte Decke und Blick auf beide Seiten. Schlafzimmer zwei verfügt über nützliche Regale, die an einer Wand angebracht sind. Das prächtige Bad/WC ist hervorragend ausgestattet und verfügt über einen eingebauten Stauraum und eine passende vierteilige Suite mit Bidet, großer Premium-Badewanne von Villeroy und Boch und beheiztem Handtuchhalter. Ein separates Duschbad/WC verfügt über eine große Duschkabine mit Hauptdusche und grenzt an das Hauptschlafzimmer. Das Trecarrel Cottage verfügt über viele zusätzliche Ausstattungsmerkmale wie verriegelte Innentüren, Fenstersitze und alle Zimmer sind entweder mit Schiefer oder freiliegenden Holzböden ausgestattet. Viele der Außenfenster haben eingebaute Fensterläden. Die Unterkunft ist sehr flexibel und eignet sich für eine breite Palette von Käufern, die von einem gut ausgestatteten Wohncharakter mit vielen modernen Annehmlichkeiten profitieren möchten. Der Zugang zum Anwesen erfolgt über doppelte Holztore, die sich auf die betonierte und kiesige Einfahrt öffnen, wo an der Seite des Grundstücks Platz zum Parken zahlreicher Autos ist. Der attraktive Vorgarten ist nach Süden ausgerichtet und überwiegend auf Rasen angelegt mit einem Schieferweg, der zur Haustür führt. Dieser Bereich ist sehr privat und gut eingezäunt und bietet Platz, um einen Tisch für Mahlzeiten im Freien zu positionieren. Es gibt eine Außenbeleuchtung. Der Hauptbereich des Gartens befindet sich auf der Rückseite und erhöht und führt auf offenes Ackerland. Es besteht aus einer großen Rasenfläche mit vielen attraktiven Strauchrabatten, die gut mit einer Vielzahl von Büschen und Stauden bestückt sind. Oben befindet sich ein Sitzbereich, den die Verkäufer geschaffen haben, von wo aus Sie einen großartigen Aussichtspunkt auf die imposante Rückansicht des Grundstücks haben. Angrenzend befindet sich ein nützliches Lager aus massivem Stein. Es gibt Platz für diejenigen, die geneigt sind, einen produktiven Garten anzulegen, um feine Produkte anzubauen und ein Gewächshaus zu errichten. Näher am Haus und vom Frühstücksraum aus zugänglich, befindet sich ein anfänglicher Schieferbereich mit eingebauten Sitzgelegenheiten, der sich ideal zum Entspannen in den wärmeren Monaten eignet. Ein nützlicher eingebauter Lagerschuppen wird zu finden sein. Der Hauptgarten ist von Paneelzäunen und natürlichen Grenzen umgeben, das gesamte Grundstück erstreckt sich über etwa 0,3 Hektar und ist der ideale Lebensstil für diejenigen, die das charaktervolle Wohnen mit den Vorteilen eines produktiven Gartens verbinden möchten. Der kleine Weiler Trebullett liegt geografisch fünf Meilen südlich von Launceston und bietet Annehmlichkeiten wie die Methodist Church, einen Kinderspielplatz und nur eine kurze Autofahrt entfernt eine County Primary School in Trekenner und einen beliebten Pub/Restaurant in Treburley. Die Stadt Launceston selbst verfügt über eine breitere Palette von Einrichtungen, darunter Einkaufs-, Handels-, Bildungs- und Freizeiteinrichtungen und liegt neben der A30, die Zugang zu Truro und West Cornwall in eine Richtung und Exeter und darüber hinaus in die entgegengesetzte Richtung bietet. Die Stadt Plymouth liegt 22 Meilen von der Unterkunft entfernt und verfügt über internationale Verkehrsanbindungen über den Fährhafen nach Frankreich und Spanien sowie eine große Auswahl an Einkaufs- und Freizeiteinrichtungen. Es gibt Regionalflughäfen in Exeter (47 Meilen) und Newquay (41 Meilen). Das St Mellion International Golf Resort liegt auf dem Weg nach Plymouth und ist weniger als 11 Meilen entfernt. Veranda 3'2" x 2'7" (0,97 m x 0,79 m).Lounge 18'10" max x 12'2" max (5,74 m max x 3,7 m max).Studie max. 8'5" (2,57 m) x 10'8" (3,25 m) max.Wohnzimmer 16'2" max x 12'10" max (4,93 m max x 3,9 m max).Küche 9'2" x 12'2" (2,8 m x 3,7 m).Frühstücksraum 9'4" x 6'6" (2,84 m x 1,98 m).Hauswirtschaftsraum 4'2" x 6'4" (1,27m x 1,93m).Schlafzimmer 1: 10'3" (3,12 m) max x 13'4" (4,06 m) max.Schlafzimmer 2: 13'2" x 10'9" (4,01 m x 3,28 m).Schlafzimmer 3 9'3" x 12'1" (2,82 m x 3,68 m).Schlafzimmer 4: 9' (2,74 m) max x 9'7" (2,92 m) max.Duschbad/WC 3'1" x 9'1" (0,94m x 2,77m).Bad/WC 10'8" (3,25m) max x 9'7" (2,92m) max.Schuppen 6'2" x 6'10" (1,88 m x 2,08 m).DIENSTLEISTUNGEN Wasser-, Strom- und Abwasseranschluss.TENURE Freehold.GEMEINDESTEUER C: Stadtrat von Cornwall.BESICHTIGUNGSVEREINBARUNGEN Ausschließlich nach Vereinbarung mit dem Verkaufsagenten.Vom Stadtzentrum von Launceston fahren Sie auf der A388 in Richtung Süden und folgen der Beschilderung in Richtung Plymouth. Wenn Sie die Auffahrt verlassen, biegen Sie rechts in Richtung Callington ab und fahren Sie 5 Meilen auf der A388. Wenn Sie das Springer Spaniel Public House erreichen, biegen Sie rechts in Richtung Trebullett ab und fahren Sie etwa 2 Meilen weiter. Wenn Sie das Dorf betreten, fahren Sie geradeaus weiter, wo sich das Trecarrell Cottage als letztes Anwesen auf der rechten Seite befindet, wenn Sie das Dorf verlassen. what3words.com - ///waschmittel.loops.smothered
Features:
- Garden
- Parking