EUR 5.600.000
6 slk
411 m²

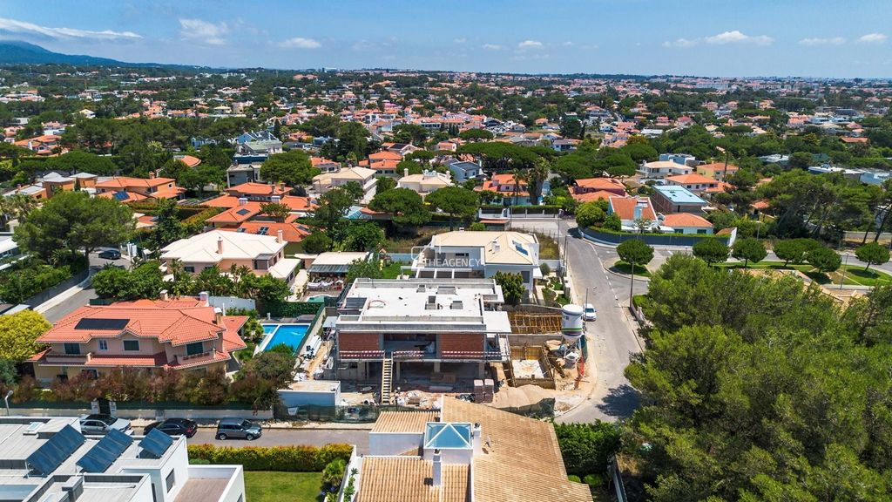
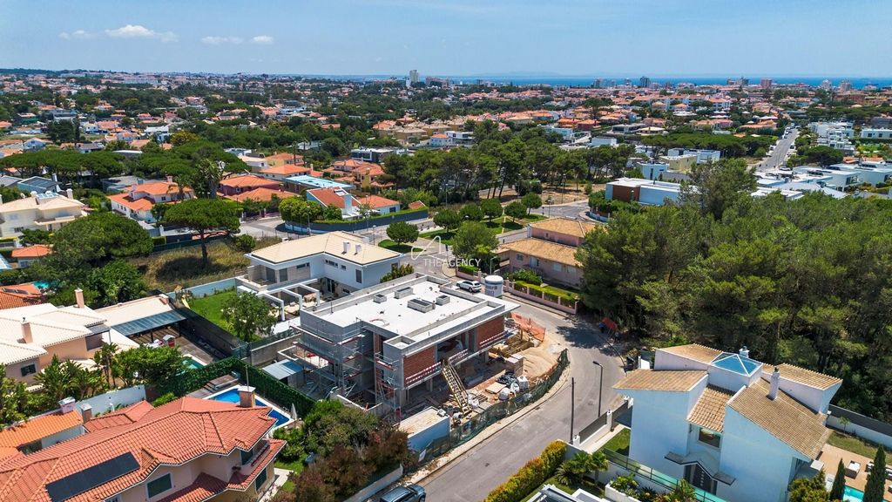
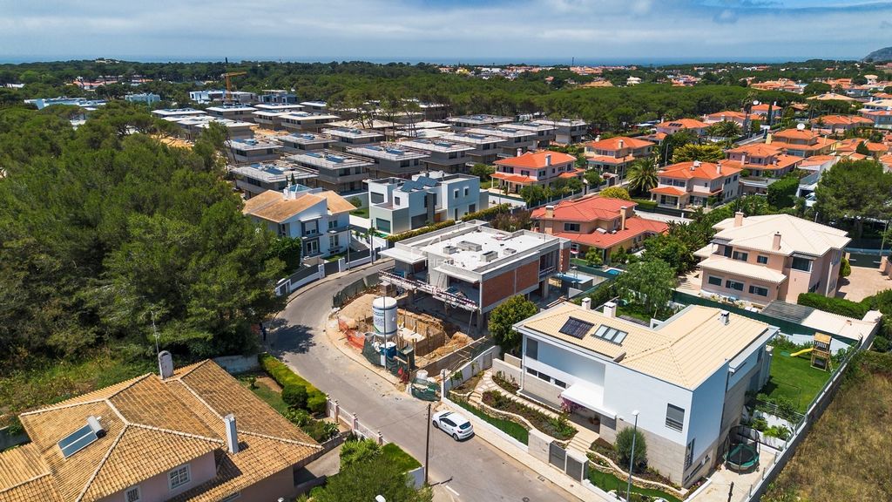
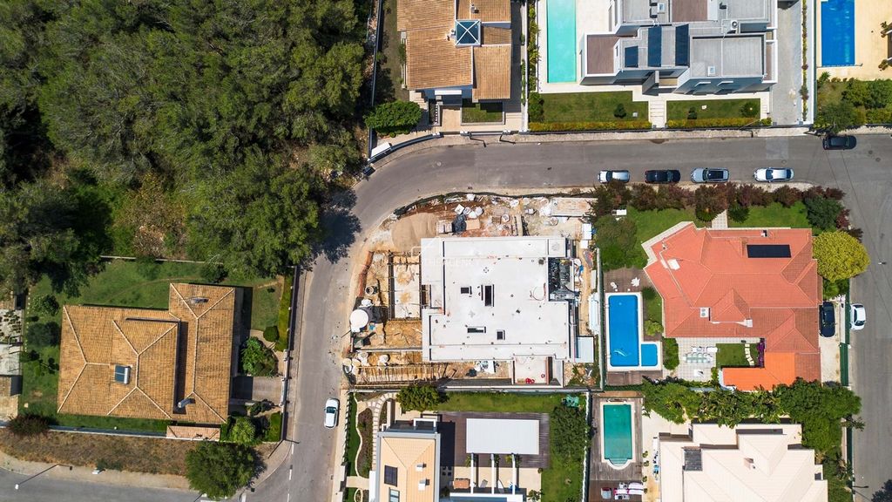
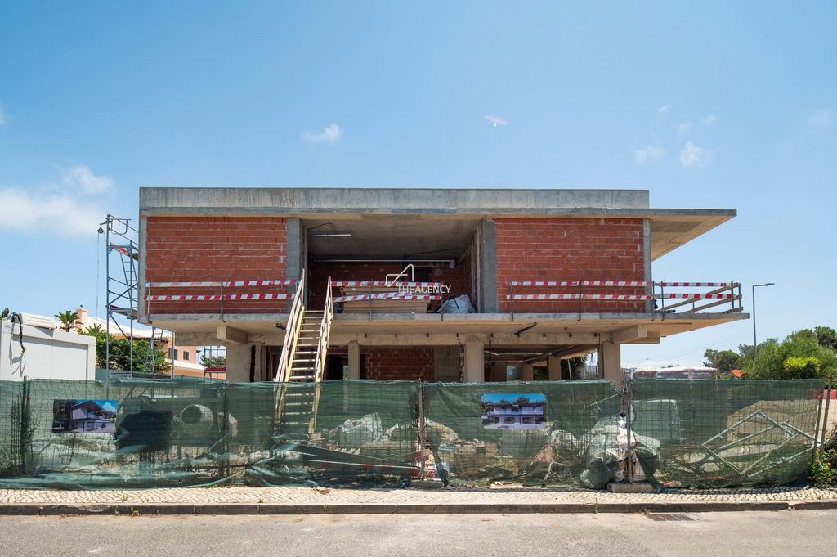
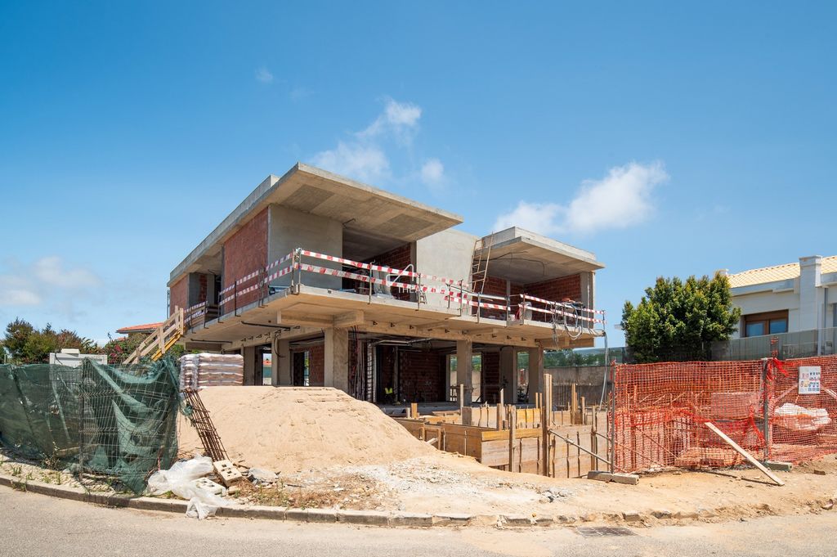
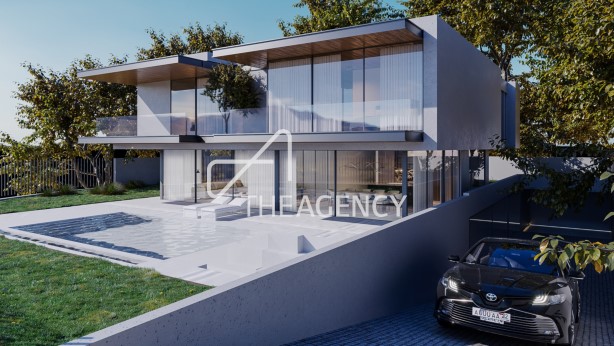
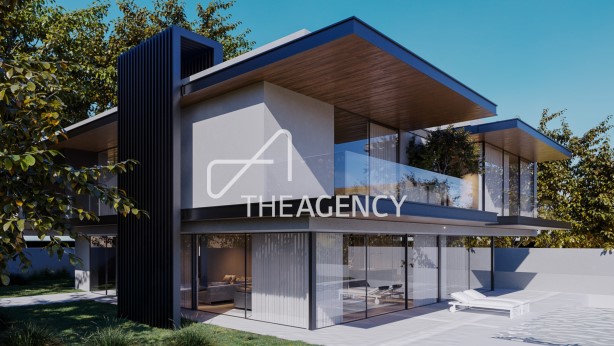
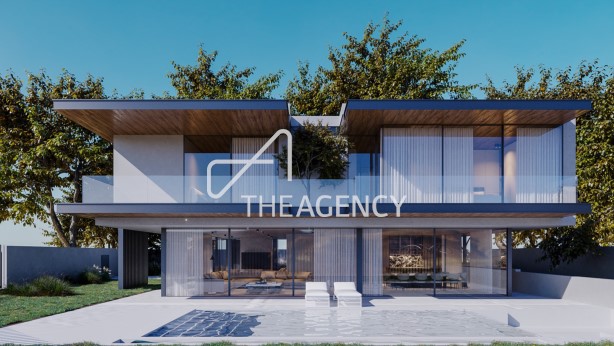
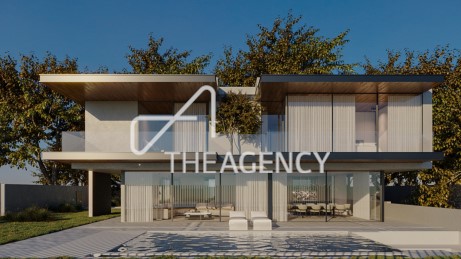
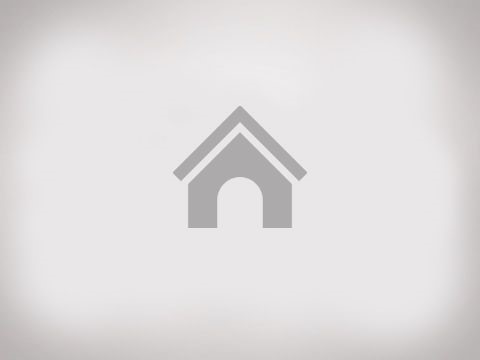
- A 50m² living room with two distinct areas
- An open-plan dining room and American kitchen totaling 43m², fully equipped with top-of-the-line appliances
- A suite
- A guest toiletThe first floor (Floor 1) is dedicated to private areas, where all rooms are suites with full bathrooms. This includes:
- A 76m² master suite with a closet and office area
- A 46m² suite with a closet area
- A 44m² suite with a wardrobe
- A 38m² suite with a wardrobe
All rooms have access to terraces and/or balconies.The basement floor is designed for play, support, and technical areas, featuring:
- A soundproofed cinema room
- A bedroom and bathroom
- A laundry room
- A sauna
- A 3-car garage equipped with an electric car charger
- Technical zones
- A storage areaResidents can enjoy various garden areas, a heated swimming pool next to the lounge area with a fireplace, large terraces, and a parking area. Large windows enhance the dynamic indoor-outdoor space as an extension of the house while ensuring energy efficiency.The villa boasts premium quality finishes, such as Dornbracht taps and Villeroy & Boch sanitary ware. It includes air conditioning, underfloor heating, shutters, lighting, and entrance doors controlled by home automation. The window frames feature thermal and acoustic insulation with double glazing and solar panels for water heating.Completion of the construction is scheduled for December 2024. Meer bekijken Minder bekijken This 6-bedroom villa, currently under construction, features contemporary architecture and is set on a plot with a garden and private pool. It's located in the quiet area of Birre, Cascais, within walking distance of Quinta da Marinha, Guincho, and downtown Cascais.The villa spans three stories and includes a panoramic lift, offering a gross private interior area of 550.10m². It's situated on a corner plot measuring 900m², which also includes an annex with a total gross area of 49m² across two floors and a 57m² swimming pool.On the ground floor (Floor 0), the social area is designed for seamless indoor-outdoor living, with all spaces connecting to the pool, terrace, and garden areas. This floor features:
- A 50m² living room with two distinct areas
- An open-plan dining room and American kitchen totaling 43m², fully equipped with top-of-the-line appliances
- A suite
- A guest toiletThe first floor (Floor 1) is dedicated to private areas, where all rooms are suites with full bathrooms. This includes:
- A 76m² master suite with a closet and office area
- A 46m² suite with a closet area
- A 44m² suite with a wardrobe
- A 38m² suite with a wardrobe
All rooms have access to terraces and/or balconies.The basement floor is designed for play, support, and technical areas, featuring:
- A soundproofed cinema room
- A bedroom and bathroom
- A laundry room
- A sauna
- A 3-car garage equipped with an electric car charger
- Technical zones
- A storage areaResidents can enjoy various garden areas, a heated swimming pool next to the lounge area with a fireplace, large terraces, and a parking area. Large windows enhance the dynamic indoor-outdoor space as an extension of the house while ensuring energy efficiency.The villa boasts premium quality finishes, such as Dornbracht taps and Villeroy & Boch sanitary ware. It includes air conditioning, underfloor heating, shutters, lighting, and entrance doors controlled by home automation. The window frames feature thermal and acoustic insulation with double glazing and solar panels for water heating.Completion of the construction is scheduled for December 2024.