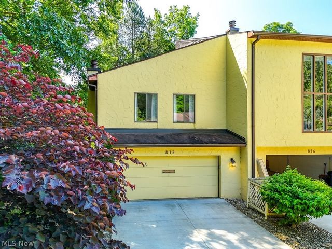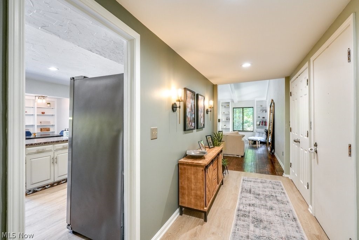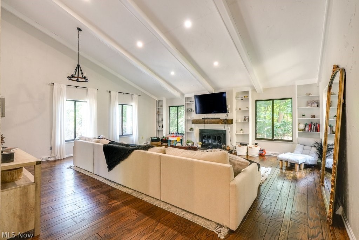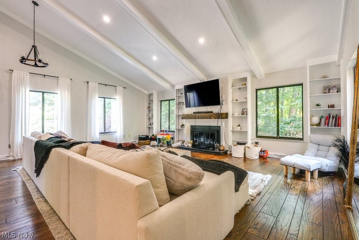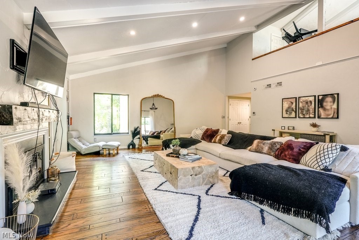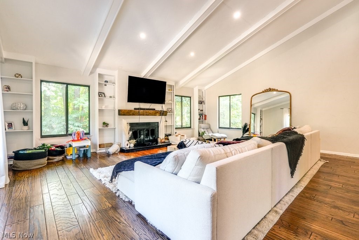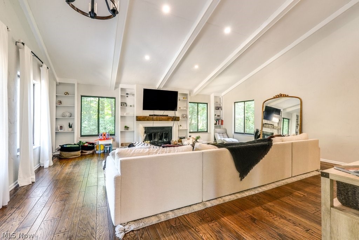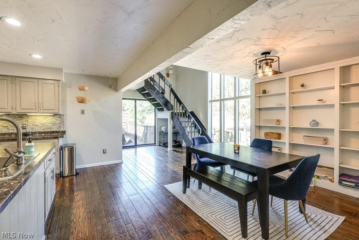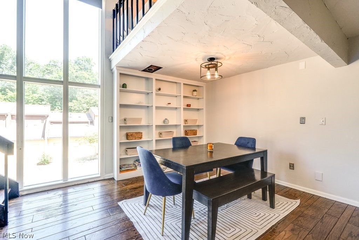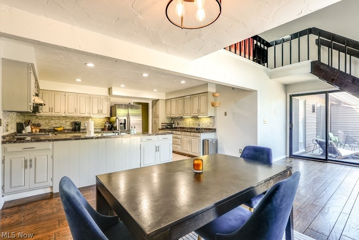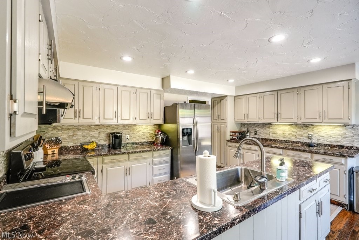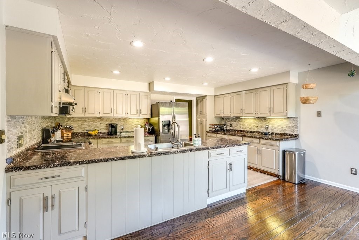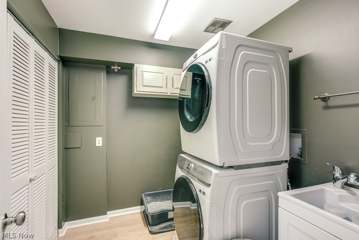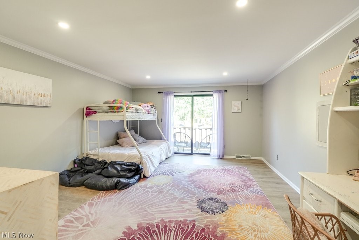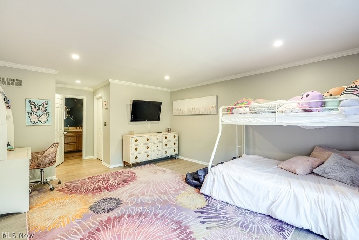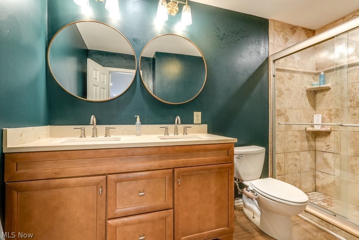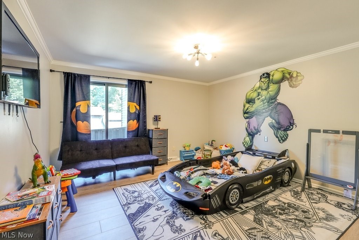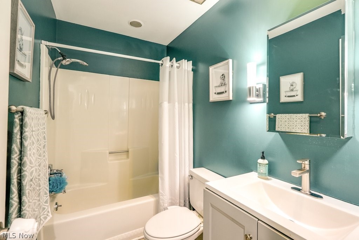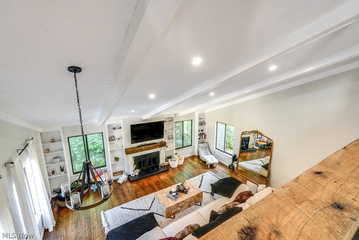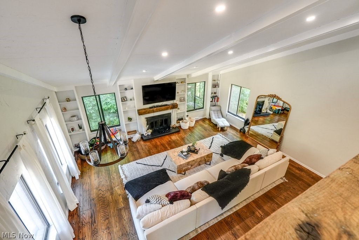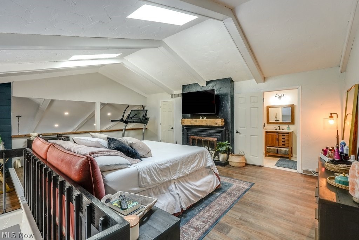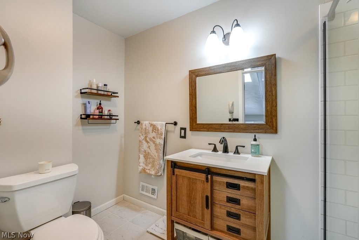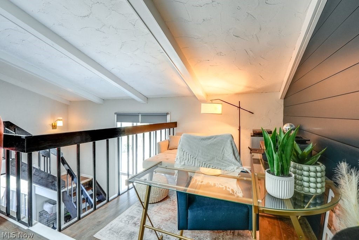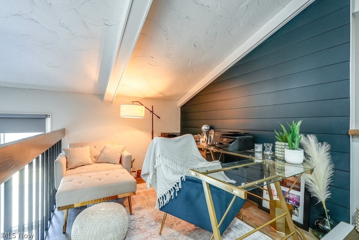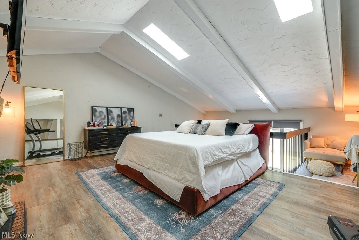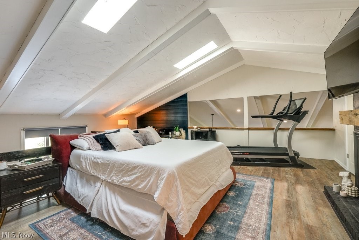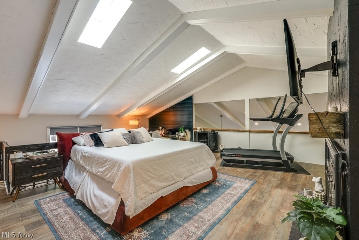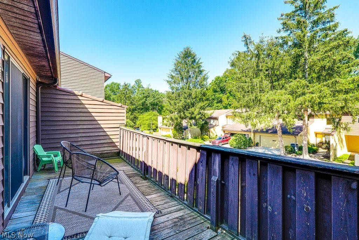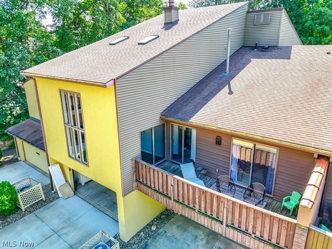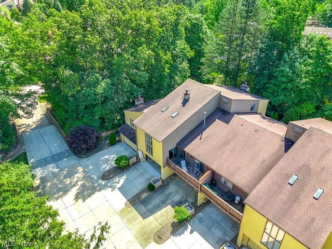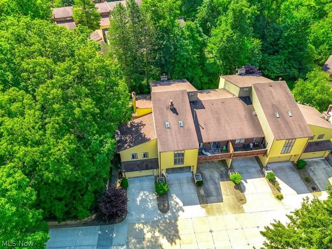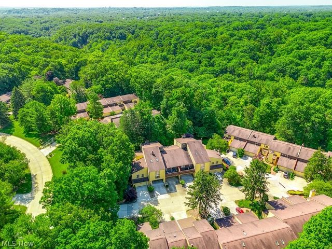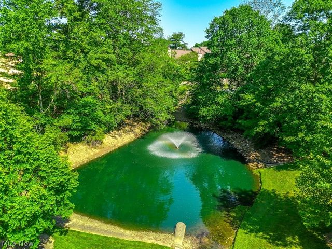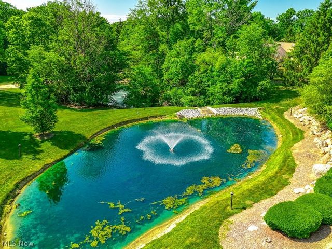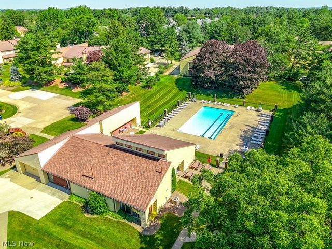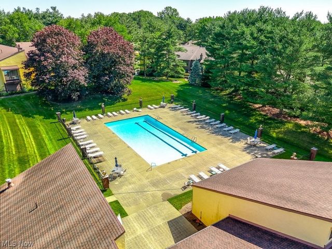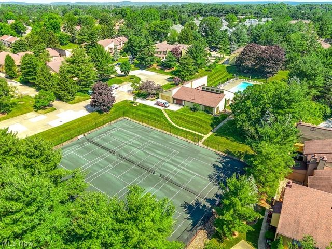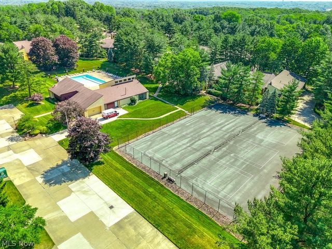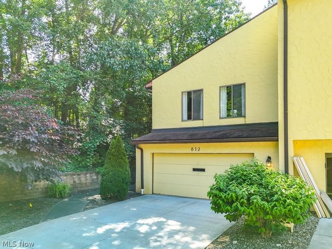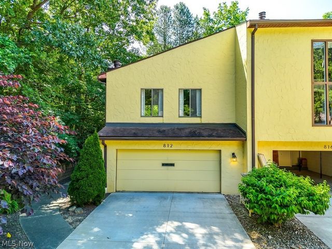FOTO'S WORDEN LADEN ...
Huis en eengezinswoning (Te koop)
Referentie:
EDEN-T99259172
/ 99259172
Low-maintenance, single-floor living in the conveniently-located Hampton Woods Condominium situated in a scenic, park-like setting. With an open layout, soaring ceilings, and an abundance of windows, the resulting natural light and wooded views provide a calming experience. Relax in the oversized Great Room with a fireplace, vaulted ceilings w/recessed lighting, hardwood floors, and views of the community's beautiful landscaping (this is an end unit!). The sprawling eat-in kitchen provides ample cabinet space and custom built-ins, a two-story front window, stainless steel appliances, and access to your private balcony deck. The first-floor also features the expansive Primary Suite with a walk-in closet, en suite bath with walk-in shower, and a slider to the deck. An additional spacious bedroom with its own deck access, a laundry room, and a second full bath with tub round out the main level. Overlooking the Great Room/kitchen and renovated in 2021, the loft is currently used as the Primary Suite/3rd bedroom - with an attached office, fireplace, walk-in closet, and full bath. New AC 2021, new furnace 2024, new paint and LVP flooring in main hallway/first-floor beds, baths, kitchen, and laundry room 2022. This lovely community offers a pool and tennis courts, connects to Sand Run Metro Park and Seiberling Naturerealm, and is just minutes from several amenities and highways. Oversized 2-car attached garage (there is one flight of stairs from the garage/entrance to enter the unit). Agent owned. Preapproval or proof of cash funds required prior to showing and listing agent may be present.
Meer bekijken
Minder bekijken
Low-maintenance, single-floor living in the conveniently-located Hampton Woods Condominium situated in a scenic, park-like setting. With an open layout, soaring ceilings, and an abundance of windows, the resulting natural light and wooded views provide a calming experience. Relax in the oversized Great Room with a fireplace, vaulted ceilings w/recessed lighting, hardwood floors, and views of the community's beautiful landscaping (this is an end unit!). The sprawling eat-in kitchen provides ample cabinet space and custom built-ins, a two-story front window, stainless steel appliances, and access to your private balcony deck. The first-floor also features the expansive Primary Suite with a walk-in closet, en suite bath with walk-in shower, and a slider to the deck. An additional spacious bedroom with its own deck access, a laundry room, and a second full bath with tub round out the main level. Overlooking the Great Room/kitchen and renovated in 2021, the loft is currently used as the Primary Suite/3rd bedroom - with an attached office, fireplace, walk-in closet, and full bath. New AC 2021, new furnace 2024, new paint and LVP flooring in main hallway/first-floor beds, baths, kitchen, and laundry room 2022. This lovely community offers a pool and tennis courts, connects to Sand Run Metro Park and Seiberling Naturerealm, and is just minutes from several amenities and highways. Oversized 2-car attached garage (there is one flight of stairs from the garage/entrance to enter the unit). Agent owned. Preapproval or proof of cash funds required prior to showing and listing agent may be present.
Vie de plain-pied nécessitant peu d’entretien dans le condominium Hampton Woods, idéalement situé, situé dans un cadre pittoresque ressemblant à un parc. Avec un aménagement ouvert, de hauts plafonds et une abondance de fenêtres, la lumière naturelle et les vues boisées qui en résultent offrent une expérience apaisante. Détendez-vous dans la grande salle surdimensionnée avec une cheminée, des plafonds voûtés avec éclairage encastré, des planchers de bois franc et une vue sur le magnifique aménagement paysager de la communauté (il s’agit d’une unité finale !). La vaste cuisine avec coin repas offre un grand espace d’armoire et des encastrés personnalisés, une fenêtre avant à deux étages, des appareils électroménagers en acier inoxydable et un accès à votre balcon privé. Le premier étage comprend également la vaste suite principale avec un dressing, une salle de bain attenante avec douche à l’italienne et un curseur vers la terrasse. Une chambre spacieuse supplémentaire avec son propre accès à la terrasse, une buanderie et une deuxième salle de bain complète avec baignoire complètent le niveau principal. Surplombant la grande salle / cuisine et rénové en 2021, le loft est actuellement utilisé comme suite principale / 3e chambre - avec un bureau attenant, une cheminée, un dressing et une salle de bain complète. Nouvelle climatisation 2021, nouvelle fournaise 2024, nouvelle peinture et revêtement de sol LVP dans le couloir principal/lits du premier étage, salles de bain, cuisine et buanderie 2022. Cette charmante communauté offre une piscine et des courts de tennis, se connecte au Sand Run Metro Park et au Seiberling Naturerealm, et se trouve à quelques minutes de plusieurs commodités et autoroutes. Garage attenant surdimensionné pour 2 voitures (il y a un escalier depuis le garage/l’entrée pour entrer dans l’unité). Propriété de l’agent. Une préapprobation ou une preuve de fonds en espèces est requise avant la présentation et l’agent inscripteur peut être présent.
Referentie:
EDEN-T99259172
Land:
US
Stad:
Akron
Postcode:
44313
Categorie:
Residentieel
Type vermelding:
Te koop
Type woning:
Huis en eengezinswoning
Omvang woning:
213 m²
Kamers:
4
Slaapkamers:
3
Badkamers:
3
