EUR 5.987.514
5 k
6 slk
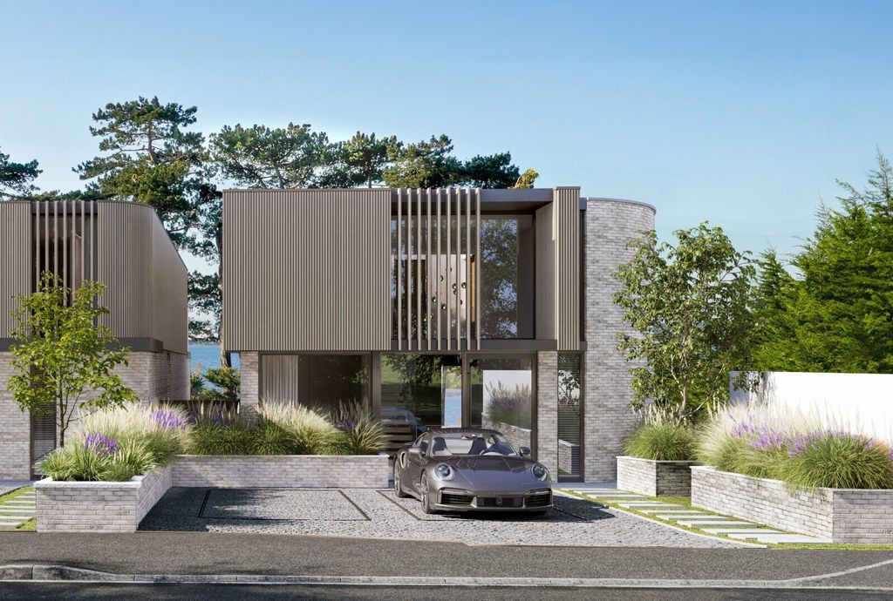
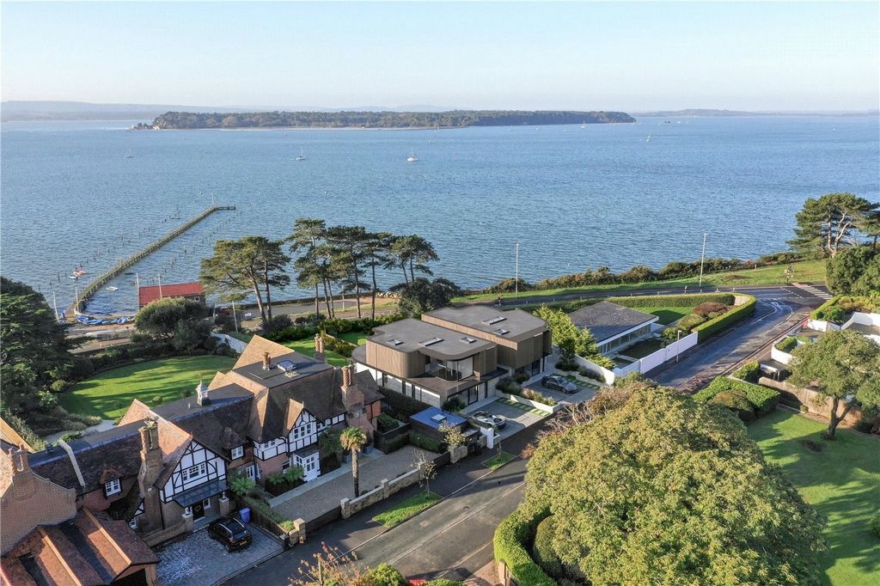
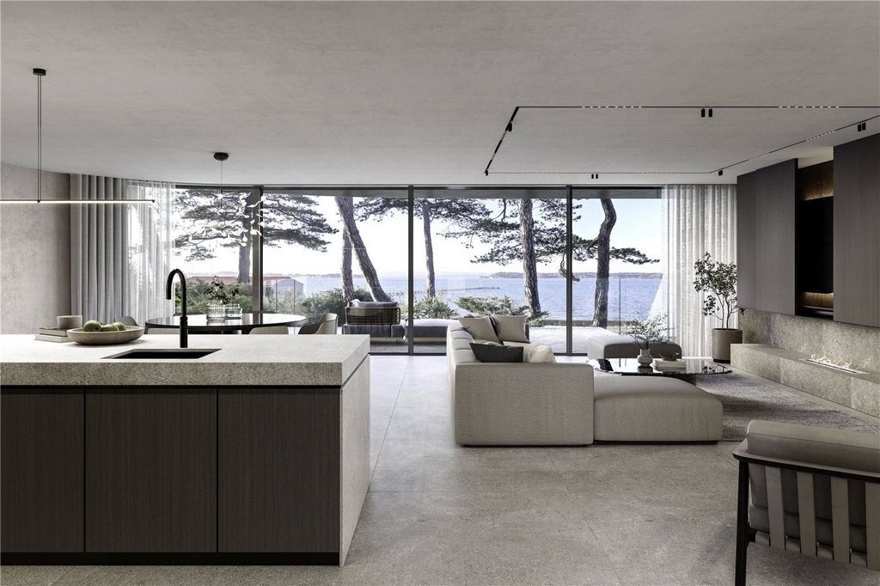

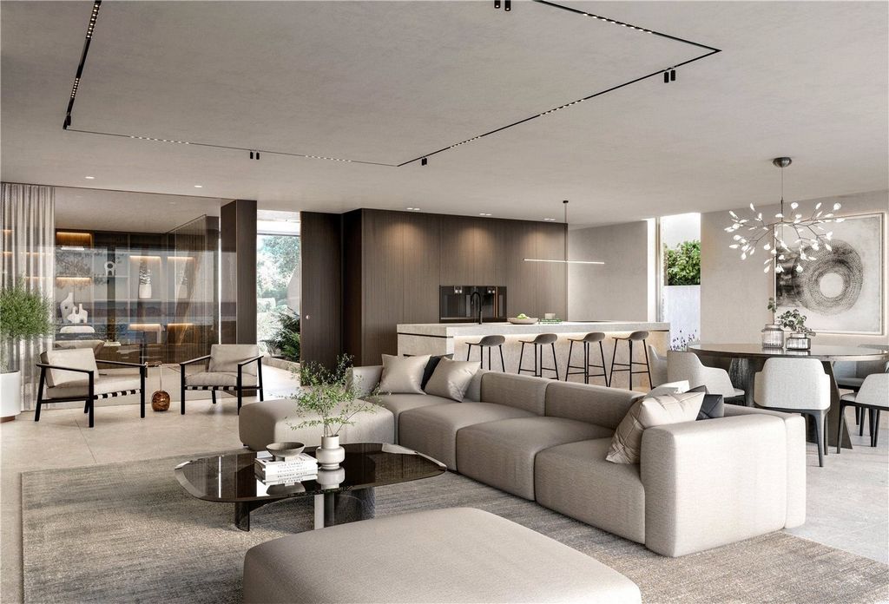
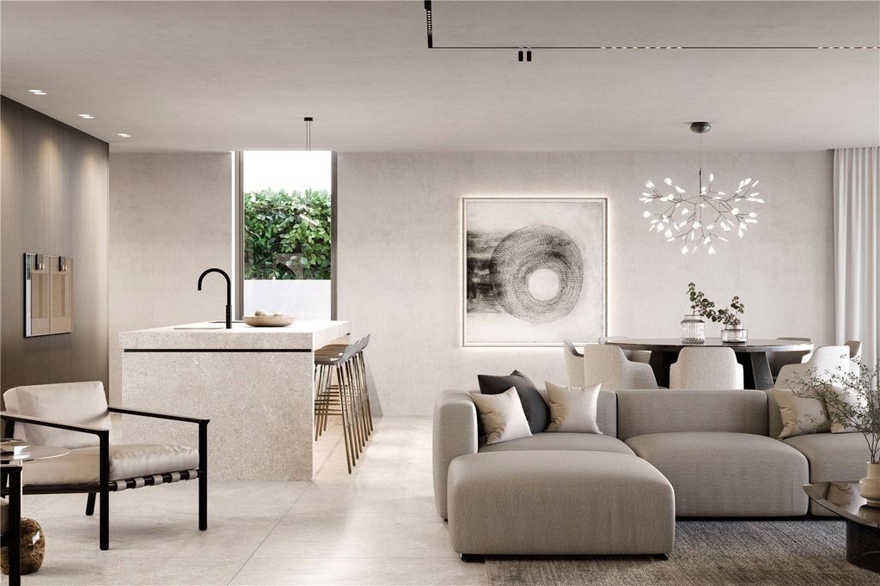
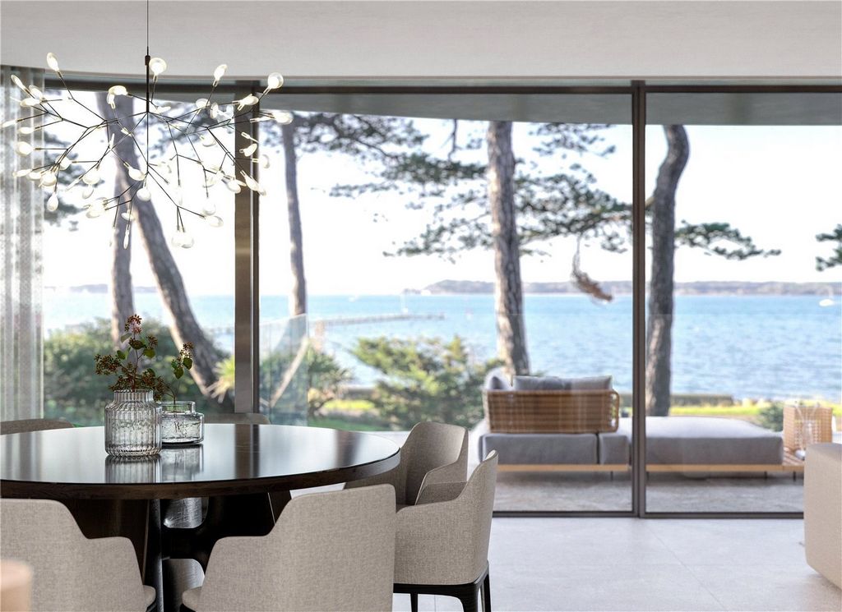


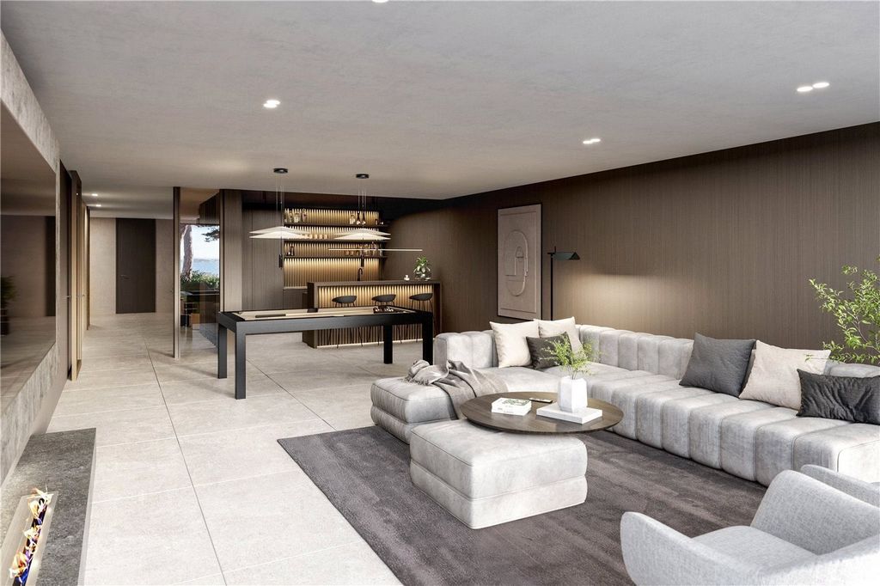


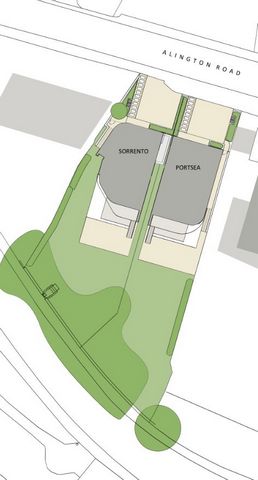
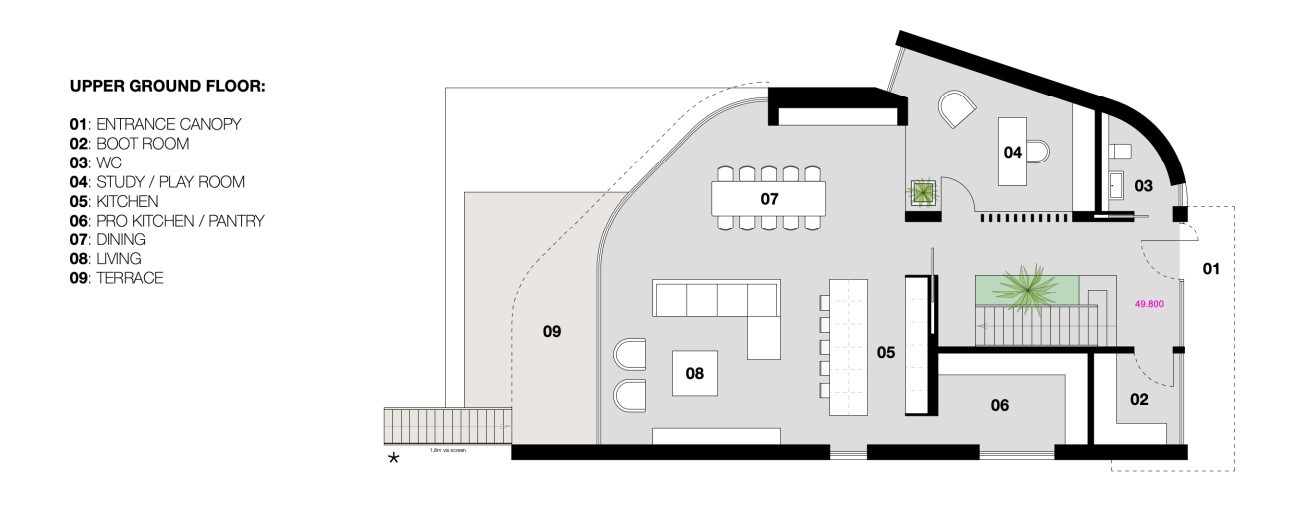
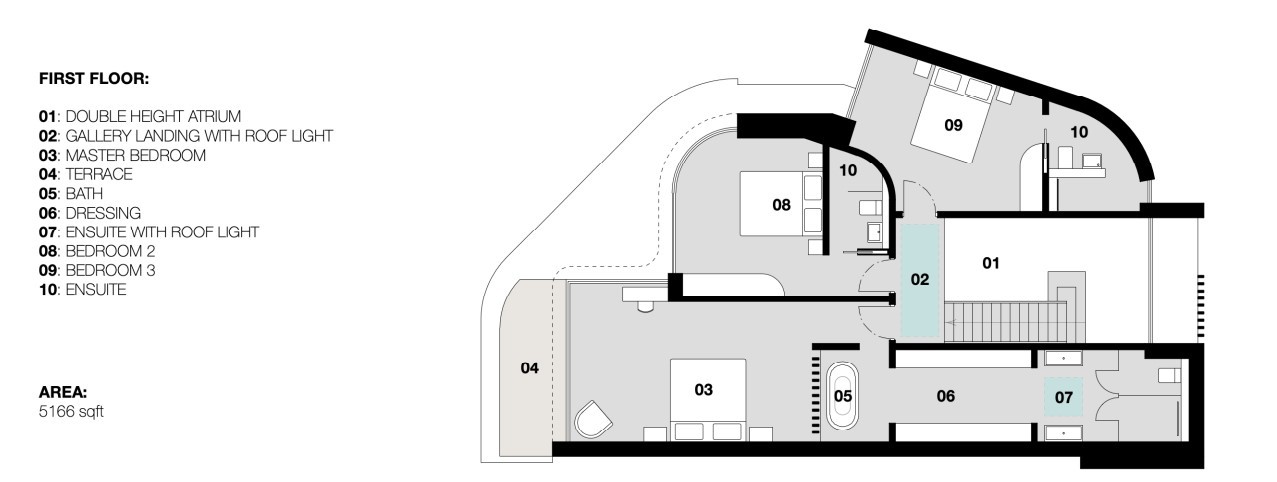


Features:
- Air Conditioning
- Garage
- Parking
- Lift
- Terrace
- Garden
- Alarm
- Intercom Meer bekijken Minder bekijken ** PREZZO SPECIALE PER L'ACQUISTO NELLE FASI INIZIALI ** La costruzione inizia presto e il nostro venditore torna quindi al marketing a circa £ 5,5 milioni per il progetto completato, ma c'è una finestra di opportunità per acquistare dal piano e lavorare in tandem con questo sviluppatore molto rispettato.Situato sulla ricercatissima Evening Hill, questo splendido nuovo sviluppo di punta offre una vita contemporanea di prim'ordine in una posizione impareggiabile in riva al mare. Situata appena al largo della penisola di Sandbanks, la proprietà vanta circa 5000 piedi quadrati di alloggi di lusso, progettati e curati per massimizzare le viste panoramiche sul mare e ispirare uno stile di vita costiero unico, circondato dalla natura e a pochi passi dalle premiate spiagge sabbiose. Disposto su tre piani, il design moderno e contemporaneo offre cinque lussuose camere da letto, ognuna con il proprio bagno privato di alta qualità con cabina doccia in camera umida. Il piano terra ospita un grande ingresso a doppia altezza che conduce ad un'ampia cucina a pianta aperta, soggiorno e sala da pranzo che si collegano a terrazze esterne, che beneficiano di un esposto a sud e di un'eccezionale vista sulla baia. Ulteriori spazi di intrattenimento al piano seminterrato che incorporano un bar completamente attrezzato, un'area giochi, un'area salotto secondaria rilassata e l'accesso al giardino posteriore. Ulteriori stanze includono studi, cucine professionali nascoste, lavanderie, servizi igienici e garage doppio sotterraneo con ascensori idraulici per auto. Caratteristiche principali Vista panoramica sul mare dalle suite padronali, cucina / soggiorno e giardini / terrazze posteriori. Cucina di design tedesca su misura, accompagnata da un'ampia isola, lussuosi piani di lavoro in porcellana spagnola e adiacente cucina professionale e dispensa, il tutto completato da elettrodomestici Gaggenau e Siemens. Una serie di mobili aggiuntivi su misura, tra cui armadi di design per ogni camera da letto e guardaroba, mobili per le lavanderie, nonché composizioni TV su misura in entrambi gli spazi abitativi, ognuna contenente una caratteristica camino a bioetanolo incorporato. Grande ingresso a doppia altezza con scala galleggiante e caratteristico giardino giapponese. Bagno privato progettato individualmente per tutte le camere da letto con piastrelle in gres porcellanato italiano di grande formato e composizioni di lavabo e lavabo su misura accompagnate da stoviglie in ottone Gessi. Ogni bagno contiene anche una cabina doccia in camera umida per comprendere davvero un'atmosfera in stile resort a cinque stelle. Il sistema di riscaldamento ecologico all'avanguardia è in fase di installazione con pompa di calore ad aria ad alta efficienza e sistema di recupero del calore per ventilazione meccanica, per ridurre l'impatto ambientale, le bollette del riscaldamento e aumentare la qualità generale dell'aria all'interno della casa. Sistema domotico che combina Control 4 e KNX per consentire il controllo intelligente dell'illuminazione e l'integrazione di allarme, TVCC, riscaldamento, trattamenti vetri, audio e citofono del cancello. Aria condizionata installata in tutte le camere da letto e nella cucina/soggiorno principale. Doppio garage sotterraneo con due sollevatori idraulici per auto. Generoso giardino posteriore a livello con ampi spazi di intrattenimento e vasca idromassaggio incassata. Pannelli solari installati in modo discreto sul tetto piano principale per ridurre ulteriormente le bollette del riscaldamento e l'impatto a lungo termine sull'ambiente. Architettura Simbolo della scena street, Sorrento è l'apice del design contemporaneo. Le curve sottili, il rivestimento effetto legno a bassa manutenzione, l'alluminio marino e il vetro dal pavimento al soffitto sono tutti completati dalla splendida muratura neutra che risiede sia all'interno che all'esterno della casa. Il design raffinato è ammorbidito da un'affascinante vegetazione e da un uso di toni naturali, con la casa che si fonde con l'ambiente pittoresco offerto da Evening Hill. All'avanguardia delle tendenze globali del design, Sorrento si ispira allo stile Japandi in rapida crescita, fondendo il calore e il comfort tradizionali scandinavi, la praticità artistica dello stile giapponese e il minimalismo contemporaneo del pluripremiato team di interni di Cullen Homes. Creati per uno stile di vita interno-esterno senza soluzione di continuità, tutti i principali spazi abitativi si estendono alle terrazze esterne utilizzando porte scorrevoli in vetro dal pavimento al soffitto accompagnate da un flusso continuo di pavimenti dall'interno delle proprietà agli spazi esterni. L'uso interno di finiture naturali come i giardini giapponesi, le lamelle in legno e le pareti in mattoni modellati a mano esaltano davvero la sensazione di natura all'interno della casa, mentre i layout calmi e aperti, completati da questa tavolozza neutra, garantiscono comfort e praticità. Questo, abbinato a una pianificazione spaziale senza pari e a un raffinato design degli interni, Sorrento vanta spazi interni pronti per la vita e l'intrattenimento di lusso.Conosciuto per le sue sette miglia di spiagge premiate con la bandiera blu, i boschi lussureggianti e il rapido accesso a splendidi parchi nazionali, Sandbanks e l'area circostante sono stati soprannominati l'hotspot costiero del Regno Unito. Servizi come porti turistici di classe mondiale e golf club di tutto rispetto sono tutti nelle immediate vicinanze, così come una vasta gamma di diverse opzioni per la ristorazione, che vanno da gastropub e wine bar a caffè locali. Situate sull'iconica Evening Hill, le due proprietà vantano una vista panoramica esposta a sud sul porto di Poole e sulla penisola di Sandbanks, che si estende oltre l'isola di Brownsea e fino a Old Harrys Rocks. Con l'acqua a portata di mano, entrambe le proprietà sono raggiungibili a piedi dal lungomare Sandbanks, Salterns Marina e dal traghetto a catena, fornendo accesso diretto a Studland Bay e alla Jurassic Coast.
Features:
- Air Conditioning
- Garage
- Parking
- Lift
- Terrace
- Garden
- Alarm
- Intercom **SPECIAL PRICE FOR PURCHASE AT EARLY STAGES** Construction starts soon & our seller then reverts to marketing at circa £5.5M for the completed project but there is a window of opportunity to purchase from plan and work in tandem with this highly respected developer.Situated on the highly sought-after Evening Hill, this stunning new flagship development offers prime contemporary living in an unrivalled waterside location. Set just off the Sandbanks Peninsula, the property boasts circa 5000 sq ft of luxury living accommodation, designed, and curated to maximise panoramic sea views and inspire a unique coastal lifestyle, surrounded by nature and moments away from award winning sandy beaches.Arranged over three floors, the modern contemporary design gives five luxurious bedrooms, each with their own private high specification ensuites with walk in wet room showers. The ground floor hosts a grand double height entrance hall that leads to expansive open plan kitchen, living and dining spaces connecting on to outdoor terraces, all of which benefit from a south facing aspect and exceptional bay views. Additional entertaining spaces on the lower ground floor incorporating fully fitted bar, games area, secondary relaxed sitting area, and access to the rear garden. Further rooms include studies, hidden pro kitchens, laundry rooms, WCs, and underground double garage with hydraulic car lifts. Key Features Panoramic sea views from the master suites, kitchen/living rooms and rear gardens/ terraces. Bespoke German designer kitchen, accompanied by an extensive island, luxury Spanish porcelain worktops, and adjoining pro kitchen and pantry space, all complemented by Gaggenau and Siemens appliances.An array of additional bespoke fitted furniture including designer wardrobes to each bedroom and coats room, cabinetry to the laundry rooms, as well as bespoke TV compositions in both living spaces, each containing a feature built in bio-ethanol fireplace.Grand double height entrance hall with a floating staircase and feature Japanese garden. Individually designed ensuites to all bedrooms with large format Italian porcelain tiles and bespoke vanity and basin compositions accompanied by Gessi brassware. Each ensuite also contains a walk-in wet room shower to truly encompass a five-star resort style feel. State of the art eco heating systemis being installed with high efficiency Air Source Heat Pump and Mechanical Ventilation Heat Recovery System, to reduce environmental impact, heating bills and increase overall air quality within the home. Home automation system that combine both Control 4 and KNX to allow for intelligent lighting control and integration of alarm, CCTV, heating, window treatments, audio, and gate intercom.Air conditioning installed throughout all bedrooms and the main kitchen/living rooms. Double underground garage featuring two hydraulic car lifts. Generous level rear garden with ample entertainment spaces and sunken hot tub feature. Discreetly installed solar panels to the main flat roof to further reduce heating bills and long-term impact on the environment. ArchitectureAn iconic statement to the street scene, Sorrento is the pinnacle of contemporary design. Subtle curves, low maintenance wood effect cladding, marine grade aluminium and floor to ceiling glass are all complemented by the stunning neutral brickwork that resides both inside and outside the home. The refined design is softened by charming greenery and a use of natural tones, with the home blending into the picturesque setting Evening hill provides.Interior Design At the forefront of global design trends, Sorrento takes inspiration from the fast growing Japandi style, blending traditional Scandinavian warmth and comfort, the artistic practicality of Japanese style and the contemporary minimalism from Cullen Homes award winning interiors team.Created for a seamless indoor-outdoor lifestyle, all principal living spaces extend to outdoor terraces using floor to ceiling sliding glass doors accompanied by a continuous flow of flooring from inside the properties to the outside spaces. The internal use of natural finishes such as the Japanese gardens, timber louvres and hand moulded brick feature walls truly enhance the feeling of nature within the home, whilst calm, open layouts, complemented by this neutral palette ensures comfort and practicality. This, partnered with unrivalled spatial planning and refined interior design, Sorrento boast interior spaces primed for luxury living and entertainment.LocationKnown for its seven miles of award-winning blue flag beaches, lush woodland, and quick access to stunning national parks, Sandbanks and the surrounding area's has been dubbed as the waterside hotspot of the UK. Amenities such as world class marinas and well-respected golf clubs are all in close proximity, as well as an array of diverse dining options, ranging from gastropubs and wine bars to local cafés. Situated on the iconic Evening Hill, the two properties boast south facing panoramic views over Poole Harbour and the Sandbanks Peninsula, reaching past Brownsea Island and over to Old Harrys Rocks. With the water on your doorstep, both properties are within walking distance to the Sandbanks promenade, Salterns Marina and the chain link ferry, providing direct access to Studland Bay and the Jurassic Coast.
Features:
- Air Conditioning
- Garage
- Parking
- Lift
- Terrace
- Garden
- Alarm
- Intercom La construction commence bientôt et notre vendeur revient ensuite à la commercialisation à environ 5,5 millions de livres sterling pour le projet terminé, mais il y a une fenêtre d’opportunité pour acheter sur plan et travailler en tandem avec ce promoteur très respecté.Situé sur le très recherché Evening Hill, ce nouveau développement phare époustouflant offre une vie contemporaine de premier ordre dans un emplacement inégalé au bord de l’eau. Située juste à côté de la péninsule de Sandbanks, la propriété dispose d’environ 5000 pieds carrés d’hébergement de luxe, conçu et organisé pour maximiser les vues panoramiques sur la mer et inspirer un style de vie côtier unique, entouré par la nature et à quelques minutes des plages de sable primées. Aménagé sur trois étages, le design contemporain moderne offre cinq chambres luxueuses, chacune avec sa propre salle de bains privative de haute qualité avec douche à l’italienne. Le rez-de-chaussée abrite un grand hall d’entrée à double hauteur qui mène à une vaste cuisine ouverte, à des espaces de vie et de salle à manger reliés à des terrasses extérieures, qui bénéficient tous d’une exposition plein sud et d’une vue exceptionnelle sur la baie. Des espaces de divertissement supplémentaires au rez-de-chaussée inférieur comprennent un bar entièrement équipé, une aire de jeux, un coin salon secondaire et un accès au jardin arrière. D’autres pièces comprennent des bureaux, des cuisines professionnelles cachées, des buanderies, des toilettes et un garage double souterrain avec ascenseurs hydrauliques. Vues panoramiques sur la mer depuis les suites principales, la cuisine/salon et les jardins/terrasses arrière. Cuisine design allemande sur mesure, accompagnée d’un vaste îlot, de plans de travail en porcelaine espagnole de luxe et d’une cuisine professionnelle et d’un garde-manger attenants, le tout complété par des appareils Gaggenau et Siemens. Une gamme de meubles supplémentaires sur mesure, y compris des armoires design dans chaque chambre et salle des manteaux, des armoires pour les buanderies, ainsi que des compositions TV sur mesure dans les deux espaces de vie, chacun contenant une fonctionnalité intégrée dans une cheminée au bio-éthanol. Grand hall d’entrée à double hauteur avec un escalier flottant et un jardin japonais. Conçues individuellement, toutes les chambres sont attenantes à toutes les chambres avec des carreaux de porcelaine italienne de grand format et des compositions de vanité et de lavabo sur mesure accompagnées de dinanderie Gessi. Chaque salle de bains dispose également d’une douche à l’italienne pour offrir une atmosphère de style cinq étoiles. Un système de chauffage écologique à la pointe de la technologie est installé avec une pompe à chaleur à air à haut rendement et un système de récupération de chaleur par ventilation mécanique, afin de réduire l’impact environnemental, les factures de chauffage et d’augmenter la qualité globale de l’air dans la maison. Système domotique qui combine à la fois Control 4 et KNX pour permettre un contrôle intelligent de l’éclairage et l’intégration de l’alarme, de la vidéosurveillance, du chauffage, des traitements de fenêtres, de l’audio et de l’interphone de portail. Climatisation installée dans toutes les chambres et dans la cuisine principale/salons. Double garage souterrain avec deux ascenseurs hydrauliques. Jardin arrière généreux avec de grands espaces de divertissement et un bain à remous en contrebas. Des panneaux solaires ont été installés discrètement sur le toit plat principal afin de réduire davantage les factures de chauffage et l’impact à long terme sur l’environnement. Architecture Icône de la scène urbaine, Sorrente est le summum du design contemporain. Des courbes subtiles, un revêtement effet bois nécessitant peu d’entretien, de l’aluminium de qualité marine et du verre du sol au plafond sont tous complétés par la superbe maçonnerie neutre qui réside à l’intérieur et à l’extérieur de la maison. Le design raffiné est adouci par une charmante verdure et une utilisation de tons naturels, la maison se fondant dans le cadre pittoresque qu’offre Evening Hill. À l’avant-garde des tendances mondiales en matière de design, Sorrento s’inspire du style Japandi en plein essor, alliant chaleur et confort scandinaves traditionnels, praticité artistique du style japonais et minimalisme contemporain de l’équipe d’intérieurs primée de Cullen Homes. Créés pour un style de vie intérieur-extérieur sans couture, tous les principaux espaces de vie s’étendent aux terrasses extérieures en utilisant des portes coulissantes en verre du sol au plafond accompagnées d’un flux continu de revêtements de sol de l’intérieur des propriétés vers les espaces extérieurs. L’utilisation interne de finitions naturelles telles que les jardins japonais, les persiennes en bois et les murs en briques moulées à la main renforce vraiment le sentiment de nature dans la maison, tandis que les aménagements calmes et ouverts, complétés par cette palette neutre, assurent confort et praticité. Ceci, associé à un aménagement spatial inégalé et à un design d’intérieur raffiné, Sorrente dispose d’espaces intérieurs prêts pour la vie de luxe et le divertissement.Emplacement Connu pour ses sept miles de plages au drapeau bleu primées, ses forêts luxuriantes et son accès rapide à de superbes parcs nationaux, Sandbanks et ses environs ont été surnommés le point chaud au bord de l’eau du Royaume-Uni. Des commodités telles que des marinas de classe mondiale et des clubs de golf réputés sont toutes à proximité, ainsi qu’un éventail d’options de restauration diverses, allant des pubs gastronomiques et des bars à vin aux cafés locaux. Situées sur l’emblématique Evening Hill, les deux propriétés offrent une vue panoramique orientée au sud sur le port de Poole et la péninsule de Sandbanks, dépassant l’île de Brownsea et jusqu’à Old Harrys Rocks. Avec l’eau à votre porte, les deux propriétés sont à distance de marche de la promenade de Sandbanks, de la marina de Salterns et du ferry à mailles de chaîne, offrant un accès direct à la baie de Studland et à la côte jurassique.
Features:
- Air Conditioning
- Garage
- Parking
- Lift
- Terrace
- Garden
- Alarm
- Intercom **SPECJALNA CENA ZAKUPU NA WCZESNYM ETAPIE** Budowa rozpocznie się wkrótce, a nasz sprzedawca wraca do marketingu za około 5,5 miliona funtów za ukończony projekt, ale istnieje okno możliwości zakupu od planu i współpracy z tym szanowanym deweloperem.Położony na bardzo poszukiwanym Evening Hill, ten oszałamiający nowy flagowy projekt oferuje doskonałe nowoczesne życie w niezrównanej lokalizacji nad wodą. Położona tuż przy półwyspie Sandbanks, nieruchomość szczyci się około 5000 stóp kwadratowych luksusowych pomieszczeń mieszkalnych, zaprojektowanych i wyselekcjonowanych, aby zmaksymalizować panoramiczne widoki na morze i zainspirować wyjątkowy nadmorski styl życia, w otoczeniu przyrody i chwil z dala od wielokrotnie nagradzanych piaszczystych plaż. Rozmieszczony na trzech piętrach, nowoczesny, współczesny design daje pięć luksusowych sypialni, z których każda ma własne prywatne łazienki o wysokim standardzie z kabinami prysznicowymi w łazience. Na parterze znajduje się wielki hol wejściowy o podwójnej wysokości, który prowadzi do rozległej otwartej kuchni, salonu i jadalni łączących się z zewnętrznymi tarasami, z których wszystkie korzystają z południowego aspektu i wyjątkowych widoków na zatokę. Dodatkowe przestrzenie rozrywkowe na niskim parterze z w pełni wyposażonym barem, kącikiem gier, dodatkową relaksującą częścią wypoczynkową i dostępem do tylnego ogrodu. Kolejne pomieszczenia to gabinety, ukryte profesjonalne kuchnie, pralnie, toalety i podziemny garaż dwustanowiskowy z hydraulicznymi windami samochodowymi. Kluczowe cechy Panoramiczny widok na morze z głównych apartamentów, kuchni/salonów i tylnych ogrodów/tarasów. Wykonana na zamówienie niemiecka kuchnia designerska, której towarzyszy rozległa wyspa, luksusowe blaty z hiszpańskiej porcelany oraz przylegająca do niej profesjonalna kuchnia i spiżarnia, a wszystko to uzupełnione urządzeniami Gaggenau i Siemens. Szereg dodatkowych mebli na wymiar, w tym designerskie szafy do każdej sypialni i garderoby, szafki do pralni, a także niestandardowe kompozycje telewizyjne w obu pomieszczeniach mieszkalnych, z których każda zawiera funkcję wbudowanego kominka na bioetanol. Wielki hol wejściowy o podwójnej wysokości z pływającymi schodami i ogrodem japońskim. Indywidualnie zaprojektowane łazienki we wszystkich sypialniach z wielkoformatowymi włoskimi płytkami porcelanowymi oraz wykonanymi na zamówienie kompozycjami toaletowymi i umywalkowymi w towarzystwie wyrobów mosiężnych Gessi. W każdym pomieszczeniu znajduje się również kabina prysznicowa w łazience, która naprawdę oddaje atmosferę pięciogwiazdkowego kurortu. Najnowocześniejszy ekologiczny system grzewczy jest instalowany z wysokowydajną powietrzną pompą ciepła i systemem odzysku ciepła wentylacji mechanicznej, aby zmniejszyć wpływ na środowisko, rachunki za ogrzewanie i poprawić ogólną jakość powietrza w domu. System automatyki domowej, który łączy w sobie zarówno Control 4, jak i KNX, aby umożliwić inteligentne sterowanie oświetleniem i integrację alarmu, telewizji przemysłowej, ogrzewania, zabiegów okiennych, audio i domofonu bramowego. Klimatyzacja zainstalowana we wszystkich sypialniach i głównej kuchni/salonach. Dwustanowiskowy garaż podziemny z dwoma hydraulicznymi windami samochodowymi. Przestronny ogród z tyłu z dużą ilością miejsc rozrywki i zatopioną wanną z hydromasażem. Dyskretnie zainstalowane panele słoneczne na głównym płaskim dachu, aby jeszcze bardziej obniżyć rachunki za ogrzewanie i długoterminowy wpływ na środowisko. Architektura Ikoniczne wyznanie sceny ulicznej, Sorrento jest szczytowym osiągnięciem współczesnego designu. Subtelne krzywizny, łatwa w utrzymaniu okładzina z efektem drewna, aluminium klasy morskiej i szkło od podłogi do sufitu są uzupełnione oszałamiającą neutralną cegłą, która znajduje się zarówno wewnątrz, jak i na zewnątrz domu. Wyrafinowany design jest złagodzony przez uroczą zieleń i wykorzystanie naturalnych odcieni, a dom wtapia się w malowniczą scenerię, jaką zapewnia Evening Hill. Projektowanie wnętrz Stojąc na czele światowych trendów w projektowaniu, Sorrento czerpie inspirację z szybko rozwijającego się stylu japandi, łącząc tradycyjne skandynawskie ciepło i wygodę, artystyczną praktyczność japońskiego stylu i współczesny minimalizm wielokrotnie nagradzanego zespołu wnętrz Cullen Homes. Stworzone z myślą o bezproblemowym stylu życia wewnątrz i na zewnątrz, wszystkie główne przestrzenie mieszkalne rozciągają się na zewnętrzne tarasy za pomocą przesuwnych szklanych drzwi od podłogi do sufitu, którym towarzyszy ciągły przepływ podłogi z wnętrza nieruchomości do przestrzeni zewnętrznych. Wewnętrzne zastosowanie naturalnych wykończeń, takich jak japońskie ogrody, drewniane żaluzje i ręcznie formowane ściany z cegły, naprawdę wzmacnia poczucie natury w domu, a spokojne, otwarte układy, uzupełnione tą neutralną paletą, zapewniają wygodę i praktyczność. To, w połączeniu z niezrównanym planowaniem przestrzennym i wyrafinowanym wystrojem wnętrz, Sorrento może pochwalić się wnętrzami przygotowanymi do luksusowego życia i rozrywki.Lokalizacja Znana z siedmiu mil wielokrotnie nagradzanych plaż oznaczonych niebieską flagą, bujnych lasów i szybkiego dostępu do wspaniałych parków narodowych, Sandbanks i okolic została nazwana nadmorskim hotspotem Wielkiej Brytanii. W pobliżu znajdują się udogodnienia, takie jak światowej klasy przystanie i szanowane kluby golfowe, a także szereg różnorodnych lokali gastronomicznych, od gastropubów i winiarni po lokalne kawiarnie. Położone na kultowym Wzgórzu Wieczornym, dwie nieruchomości szczycą się panoramicznym widokiem na port w Poole i półwysep Sandbanks, sięgający obok wyspy Brownsea i do Old Harrys Rocks. Z wodą na wyciągnięcie ręki, obie nieruchomości znajdują się w odległości spaceru od promenady Sandbanks, przystani Salterns i promu z ogniwami łańcucha, zapewniając bezpośredni dostęp do zatoki Studland Bay i wybrzeża jurajskiego.
Features:
- Air Conditioning
- Garage
- Parking
- Lift
- Terrace
- Garden
- Alarm
- Intercom