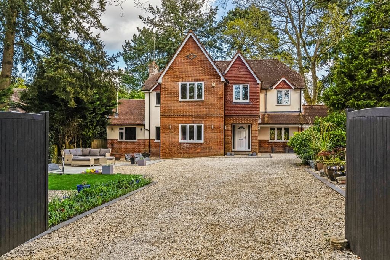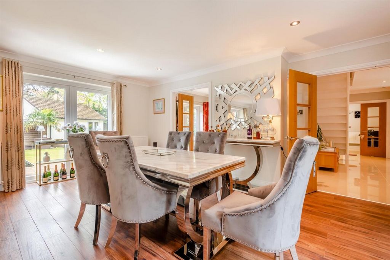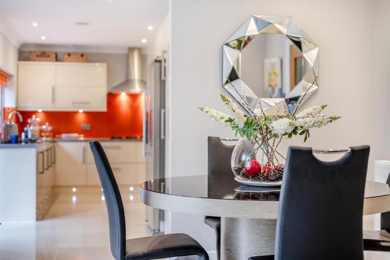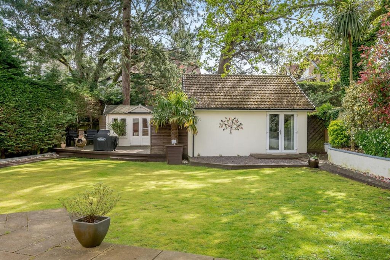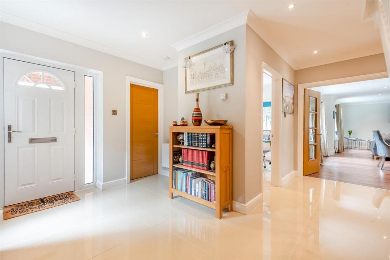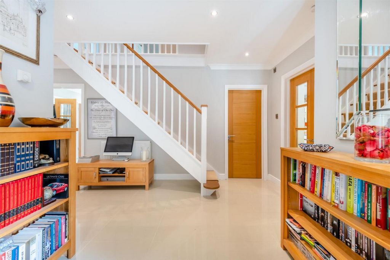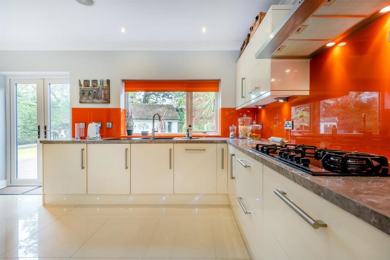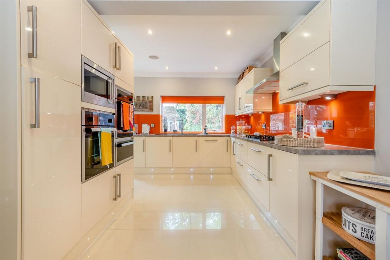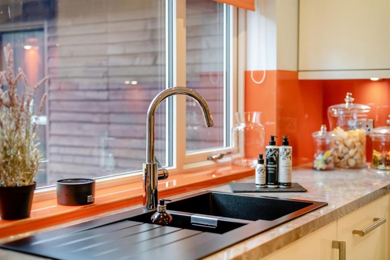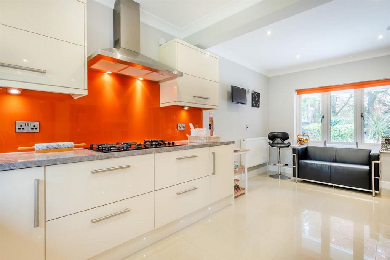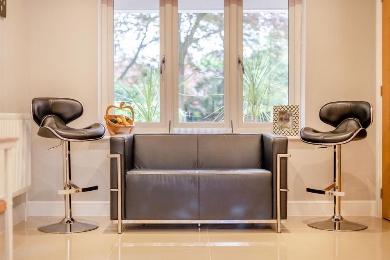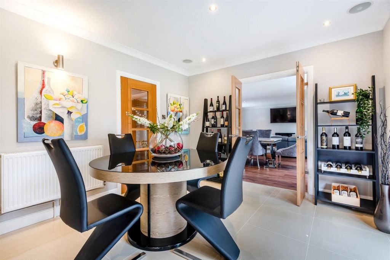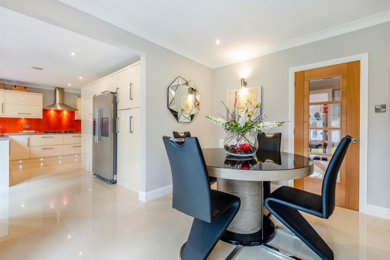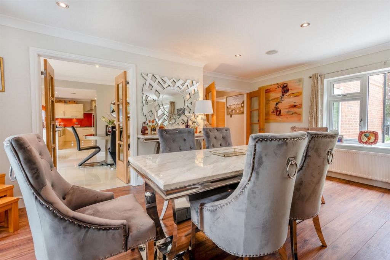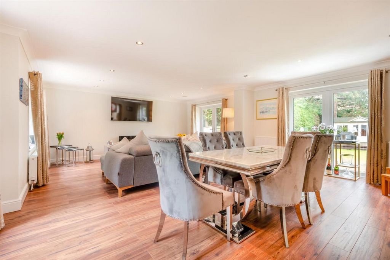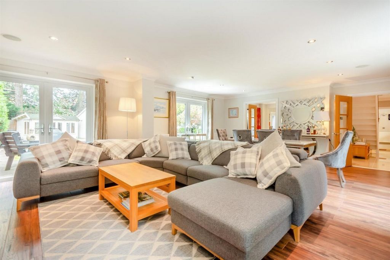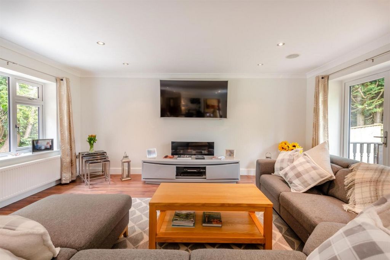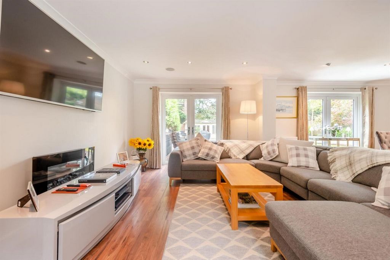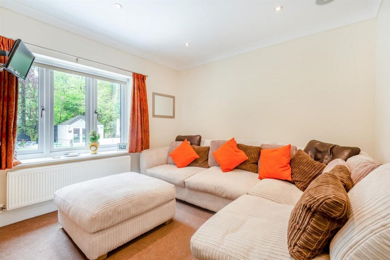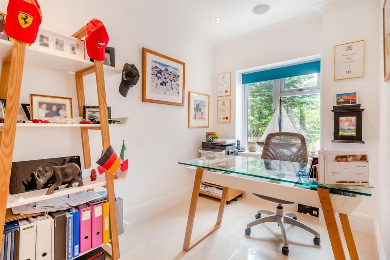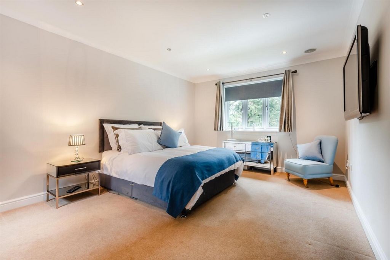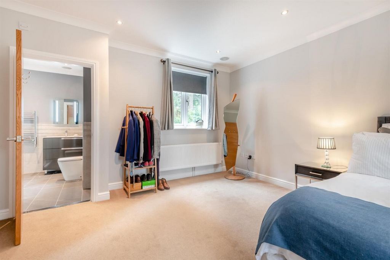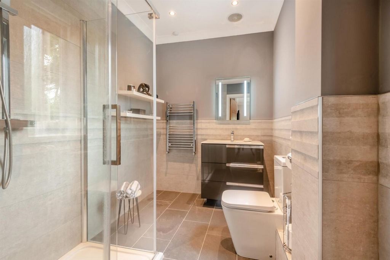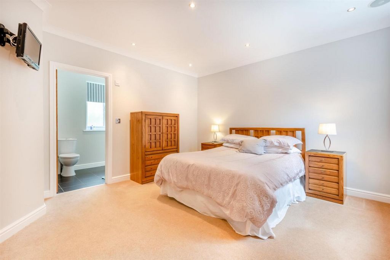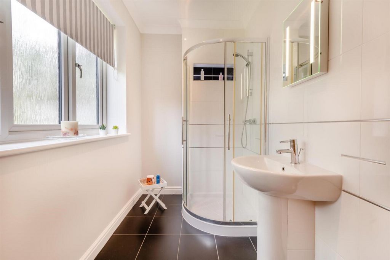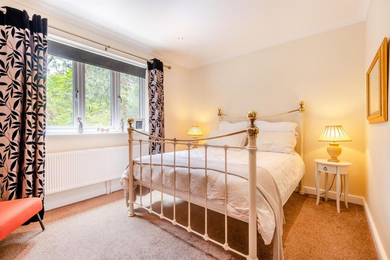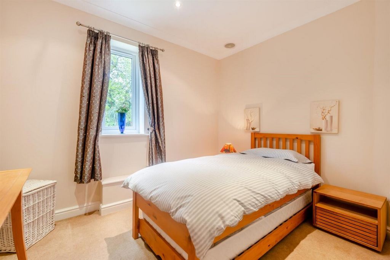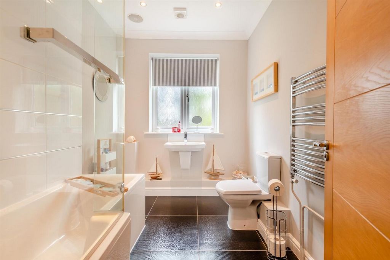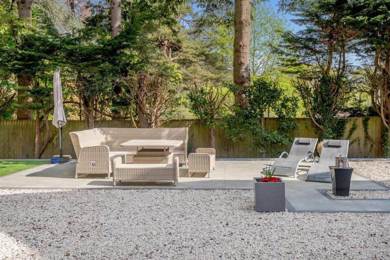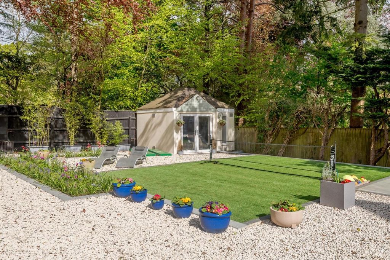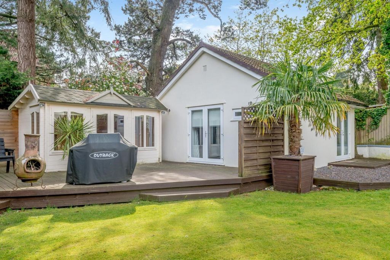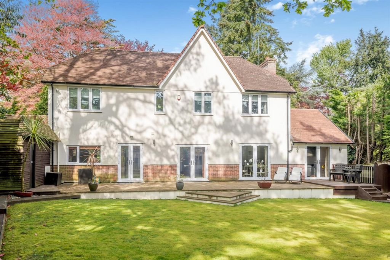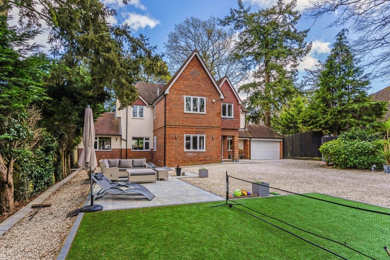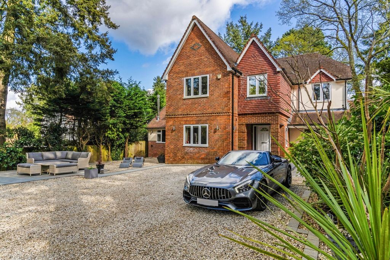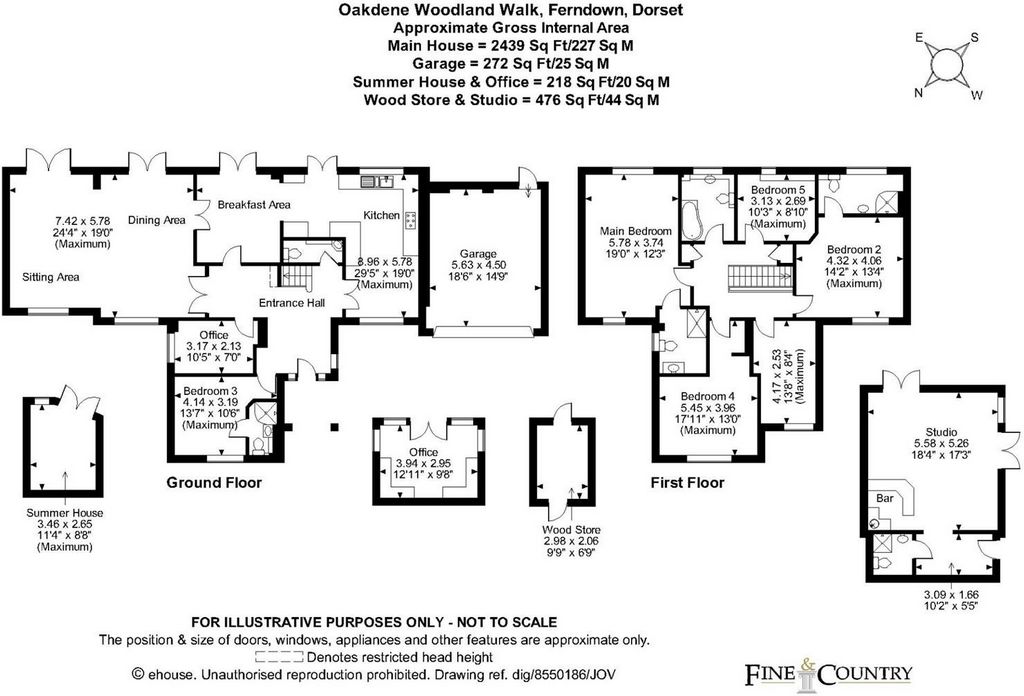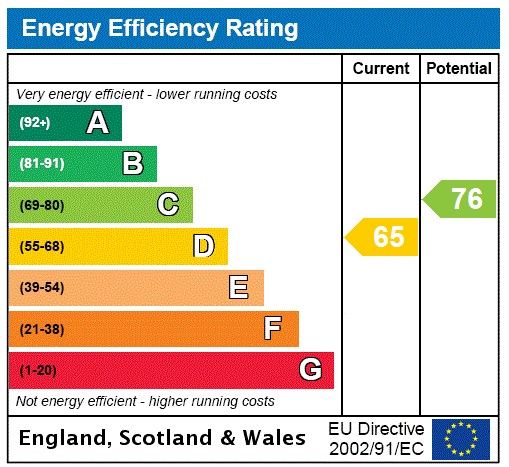FOTO'S WORDEN LADEN ...
Huis en eengezinswoning te koop — Ferndown
EUR 1.466.625
Huis en eengezinswoning (Te koop)
3 k
6 slk
4 bk
Referentie:
EDEN-T99209151
/ 99209151
An immaculate 2439 sq ft detached family home set on just under a third of an acre, on a sought-after private road just one mile from the centre of Ferndown.A stunning six-bedroom detached home located in one of Ferndown's most desirable roads, positioned on a wonderful, mature and landscaped plot.The ground floor accommodation offers a large dual aspect kitchen/breakfast room with additional dining area leading into an extended living room with two sets of double doors leading out on to the decking area. A beautiful Scandinavian 'Raif Viva' log burner has been fitted by the current owners and provides a wonderful focal point to the living room.A sixth double bedroom with en-suite shower room (which could be used as a TV room/snug/playroom), a separate study and a ground floor cloakroom complete the ground floor accommodation.On the first floor you will find a front-to-back primary suite which benefits from a stylish recently re-fitted en-suite shower room, a further guest bedroom with an en-suite shower room, as well as three additional bedrooms and a modern family bathroom.A particular feature of this fabulous family home is the detached brick-built garden room. This unique and modern space is heated and insulated and even boasts a shower room. Two sets of patio doors open out onto a large area of split-level decking with LED lighting and built-in barbeque area where this is a wooden chalet-style garden office. The remainder of the rear garden is laid mainly to lawn, with mature borders and a decking area abutting the house.The extensive frontage, offers both privacy and versatility, and with a westerly facing aspect, is perfect for the afternoon and evening sunshine. The front garden is approximately 90 ft x 75 ft wide, and has recently been professionally landscaped to provide a driveway which offers extensive parking for multiple vehicles, an area of sandstone patio to allow for garden furniture, and even a mini Pickleball court! The front garden also houses a summer chalet with light and power and a garden shed, and leads to a double garage with electric up and over door.The property further benefits from gas central heating, electric security gates and an audio system with ceiling mounted speakers located throughout the main reception areas, primary bedroom and kitchen/breakfast room.Woodland Walk is a delightful, private road of individual detached homes situated just one mile from Ferndown town centre. Ferndown has much to offer lovers of the outdoors, with easy access to multiple nearby nature reserves, perfect for dog walking. The River Stour and other areas of green belt are also close by.Ferndown is also home to highly commended schools, including Ferndown Upper School. For the more active, there is a leisure & fitness centre, multiple independent gyms, and a renowned championship golf course.Many people choose to live in Ferndown in part due to the easy access routes to both Bournemouth and neighbouring market towns of Ringwood & Wimborne, as well as London and beyond.
Meer bekijken
Minder bekijken
An immaculate 2439 sq ft detached family home set on just under a third of an acre, on a sought-after private road just one mile from the centre of Ferndown.A stunning six-bedroom detached home located in one of Ferndown's most desirable roads, positioned on a wonderful, mature and landscaped plot.The ground floor accommodation offers a large dual aspect kitchen/breakfast room with additional dining area leading into an extended living room with two sets of double doors leading out on to the decking area. A beautiful Scandinavian 'Raif Viva' log burner has been fitted by the current owners and provides a wonderful focal point to the living room.A sixth double bedroom with en-suite shower room (which could be used as a TV room/snug/playroom), a separate study and a ground floor cloakroom complete the ground floor accommodation.On the first floor you will find a front-to-back primary suite which benefits from a stylish recently re-fitted en-suite shower room, a further guest bedroom with an en-suite shower room, as well as three additional bedrooms and a modern family bathroom.A particular feature of this fabulous family home is the detached brick-built garden room. This unique and modern space is heated and insulated and even boasts a shower room. Two sets of patio doors open out onto a large area of split-level decking with LED lighting and built-in barbeque area where this is a wooden chalet-style garden office. The remainder of the rear garden is laid mainly to lawn, with mature borders and a decking area abutting the house.The extensive frontage, offers both privacy and versatility, and with a westerly facing aspect, is perfect for the afternoon and evening sunshine. The front garden is approximately 90 ft x 75 ft wide, and has recently been professionally landscaped to provide a driveway which offers extensive parking for multiple vehicles, an area of sandstone patio to allow for garden furniture, and even a mini Pickleball court! The front garden also houses a summer chalet with light and power and a garden shed, and leads to a double garage with electric up and over door.The property further benefits from gas central heating, electric security gates and an audio system with ceiling mounted speakers located throughout the main reception areas, primary bedroom and kitchen/breakfast room.Woodland Walk is a delightful, private road of individual detached homes situated just one mile from Ferndown town centre. Ferndown has much to offer lovers of the outdoors, with easy access to multiple nearby nature reserves, perfect for dog walking. The River Stour and other areas of green belt are also close by.Ferndown is also home to highly commended schools, including Ferndown Upper School. For the more active, there is a leisure & fitness centre, multiple independent gyms, and a renowned championship golf course.Many people choose to live in Ferndown in part due to the easy access routes to both Bournemouth and neighbouring market towns of Ringwood & Wimborne, as well as London and beyond.
Ein makelloses 2439 m² großes Einfamilienhaus auf knapp einem Drittel Hektar an einer begehrten Privatstraße, nur eine Meile vom Zentrum von Ferndown entfernt.Ein atemberaubendes Einfamilienhaus mit sechs Schlafzimmern in einer der begehrtesten Straßen von Ferndown, auf einem wunderschönen, reifen und landschaftlich gestalteten Grundstück.Die Unterkunft im Erdgeschoss bietet eine große Küche / Frühstücksraum mit zwei Aspekten und einem zusätzlichen Essbereich, der in ein erweitertes Wohnzimmer mit zwei Doppeltüren führt, die auf den Terrassenbereich führen. Ein wunderschöner skandinavischer 'Raif Viva'-Holzofen wurde von den jetzigen Besitzern eingebaut und bietet einen wunderbaren Mittelpunkt für das Wohnzimmer.Ein sechstes Doppelzimmer mit eigenem Duschbad (das als Fernsehzimmer/Gemütlichkeit/Spielzimmer genutzt werden kann), ein separates Arbeitszimmer und eine Garderobe im Erdgeschoss vervollständigen die Unterkunft im Erdgeschoss.Im ersten Stock finden Sie eine Hauptsuite von vorne nach hinten, die von einem stilvollen, kürzlich neu ausgestatteten Duschbad profitiert, ein weiteres Gästeschlafzimmer mit eigenem Duschbad sowie drei weitere Schlafzimmer und ein modernes Familienbadezimmer.Ein besonderes Merkmal dieses fabelhaften Einfamilienhauses ist das freistehende Gartenzimmer aus Ziegelsteinen. Dieser einzigartige und moderne Raum ist beheizt und isoliert und verfügt sogar über ein Duschbad. Zwei Terrassentüren öffnen sich zu einer großen Fläche mit Split-Level-Terrassendielen mit LED-Beleuchtung und eingebautem Grillplatz, wo es sich um ein hölzernes Gartenbüro im Chalet-Stil handelt. Der Rest des hinteren Gartens ist hauptsächlich mit Rasen bewachsen, mit reifen Rabatten und einer Terrassenfläche, die an das Haus angrenzt.Die weitläufige Fassade bietet sowohl Privatsphäre als auch Vielseitigkeit und ist mit einem nach Westen ausgerichteten Aspekt perfekt für die Nachmittags- und Abendsonne. Der Vorgarten ist ca. 90 Fuß x 75 Fuß breit und wurde kürzlich professionell angelegt, um eine Einfahrt zu schaffen, die umfangreiche Parkplätze für mehrere Fahrzeuge, eine Sandsteinterrasse für Gartenmöbel und sogar einen Mini-Pickleball-Platz bietet! Der Vorgarten beherbergt auch ein Sommerchalet mit Licht und Strom sowie ein Gartenhaus und führt zu einer Doppelgarage mit elektrischem Schwingtor.Das Anwesen verfügt außerdem über eine Gaszentralheizung, elektrische Sicherheitsschleusen und ein Audiosystem mit an der Decke montierten Lautsprechern, die sich in den Hauptempfangsbereichen, im Hauptschlafzimmer und in der Küche/im Frühstücksraum befinden.Woodland Walk ist eine reizvolle Privatstraße mit einzelnen Einfamilienhäusern, die nur eine Meile vom Stadtzentrum von Ferndown entfernt liegt. Ferndown hat Naturliebhabern viel zu bieten, mit einfachem Zugang zu mehreren nahe gelegenen Naturschutzgebieten, die sich perfekt zum Spazierengehen mit Hunden eignen. Der Fluss Stour und andere Grüngürtel sind ebenfalls in der Nähe.In Ferndown gibt es auch sehr empfehlenswerte Schulen, darunter die Ferndown Upper School. Für die Aktiveren gibt es ein Freizeit- und Fitnesszentrum, mehrere unabhängige Fitnessstudios und einen renommierten Meisterschaftsgolfplatz.Viele Menschen entscheiden sich für Ferndown, zum Teil wegen der einfachen Anbindung an Bournemouth und die benachbarten Marktstädte Ringwood und Wimborne sowie nach London und darüber hinaus.
Referentie:
EDEN-T99209151
Land:
GB
Stad:
Dorset
Postcode:
BH22 9LP
Categorie:
Residentieel
Type vermelding:
Te koop
Type woning:
Huis en eengezinswoning
Kamers:
3
Slaapkamers:
6
Badkamers:
4
