FOTO'S WORDEN LADEN ...
Huis en eengezinswoning (Te koop)
3 k
5 slk
Referentie:
EDEN-T99209144
/ 99209144
Referentie:
EDEN-T99209144
Land:
GB
Stad:
Verwood
Postcode:
BH31 6LA
Categorie:
Residentieel
Type vermelding:
Te koop
Type woning:
Huis en eengezinswoning
Kamers:
3
Slaapkamers:
5
Parkeerplaatsen:
1
Garages:
1
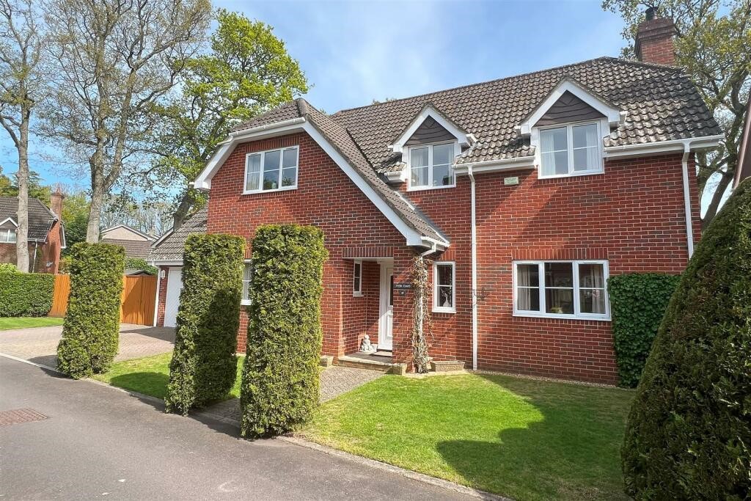
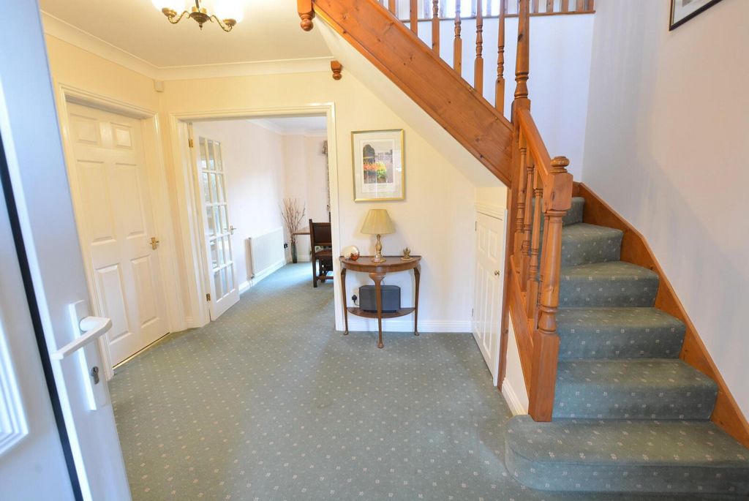
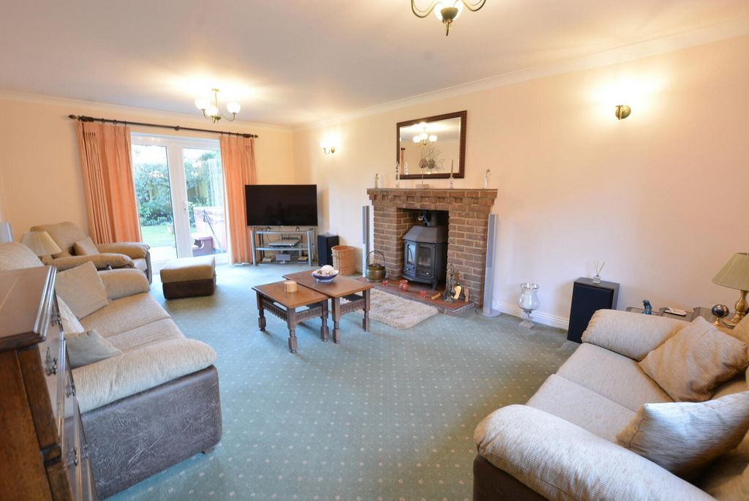
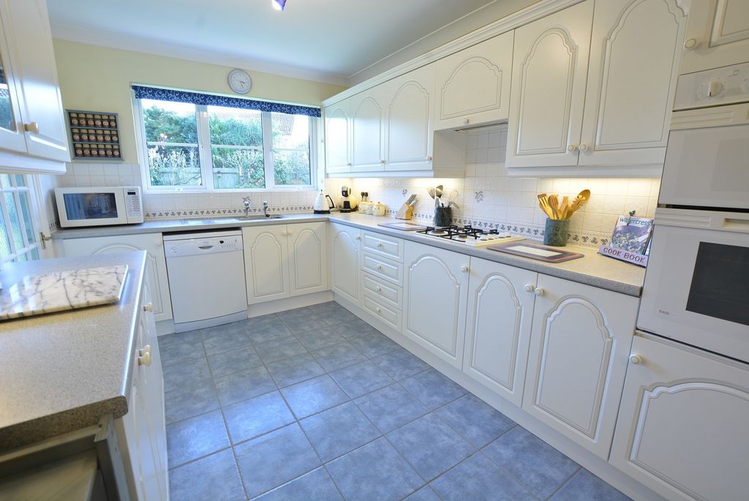
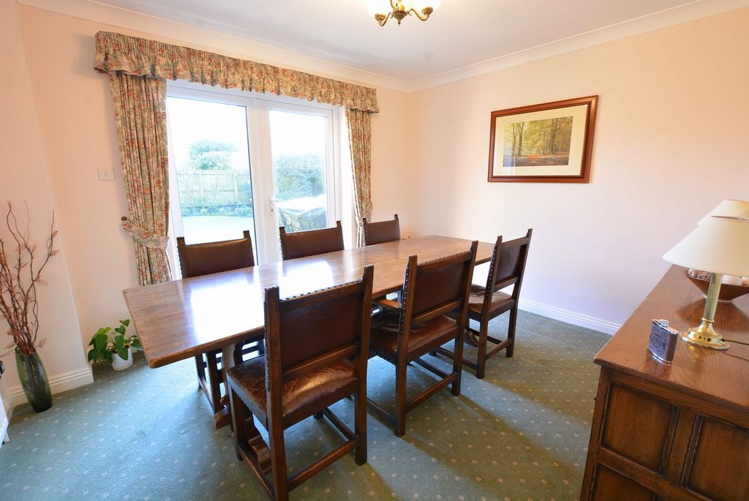
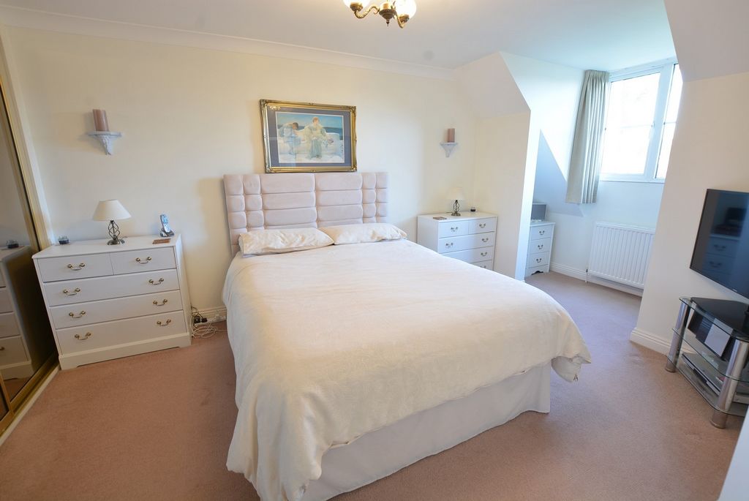
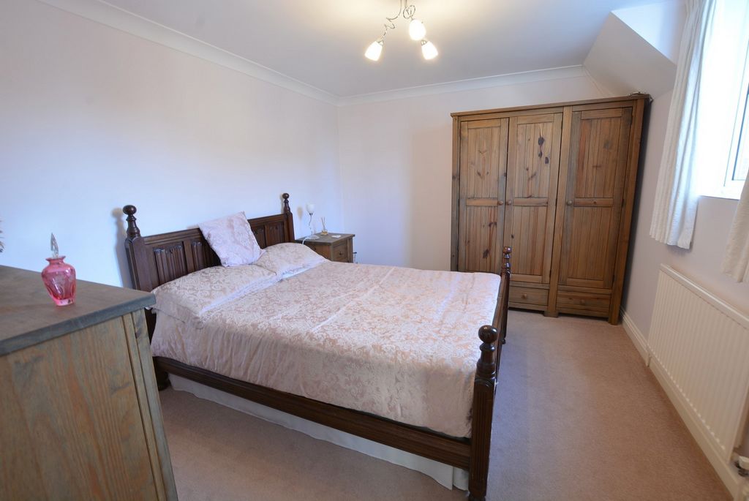
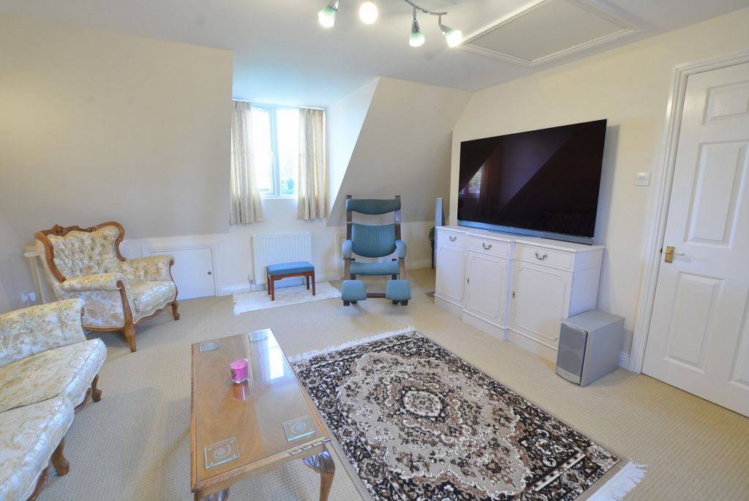
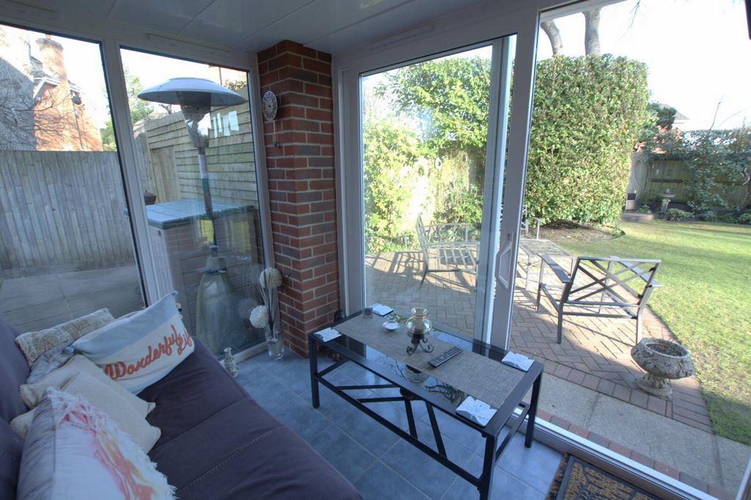
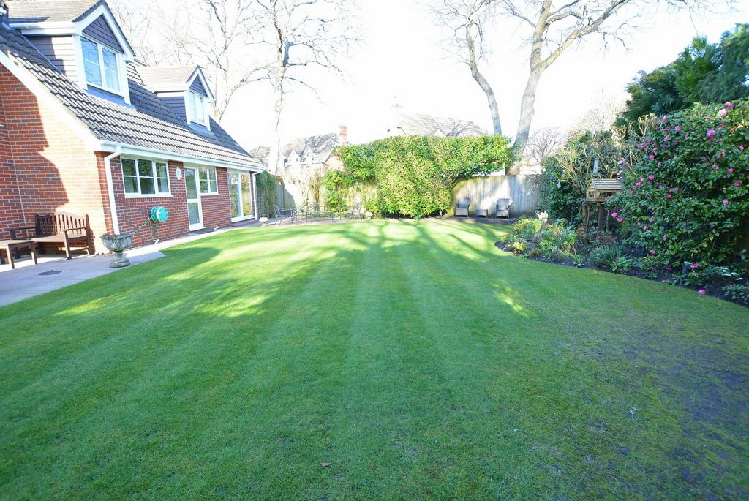


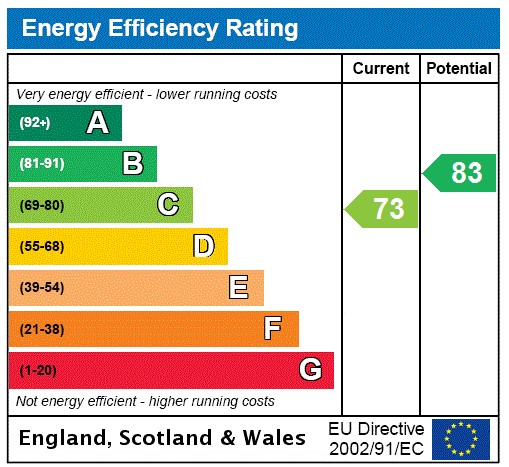
- Garage
- Parking
- Garden Meer bekijken Minder bekijken Nestled in a peaceful, highly desirable cul-de-sac in Verwood, this expansive 5-bedroom family residence offers a wealth of features. The property boasts three generously sized reception rooms, a kitchen/diner, utility room, a meticulously maintained enclosed rear garden, driveway parking, and a double garage. Conveniently situated, it is within easy reach of local schools, shops, doctors, and leisure facilities.The beautifully landscaped rear garden, primarily laid to lawn with mature borders and patio areas, features outdoor lighting that sets a charming ambiance. Adjacent to the garage is a discreet courtyard, ideal for accommodating a large vehicle, motorhome, or boat. Upon entering through the convenient porch, you step into a spacious hallway with access to a WC and hand wash basin, as well as stairs leading to the first floor. The double aspect sitting room boasts a striking fireplace with a log burner and patio doors opening to the rear garden. The sizable rear aspect dining room, with double doors leading to the garden, is perfect for gatherings. The rear aspect kitchen/breakfast room is equipped with a range of floor and wall-mounted units, an electric oven, gas hob, fridge freezer, and space for a dishwasher. This room also offers delightful views over the rear garden and ample space for a dining table. Adjacent to the kitchen is the utility room, providing space for a washing machine and tumble dryer, with access to the double garage and rear garden. Bedroom 5, a versatile space located above the garage, can serve as a bedroom, home office, or hobby room. A front aspect ground floor double bedroom or home office is designated as the Study. The master bedroom, positioned at the rear of the property, features fitted wardrobes and shelving, along with an en suite shower room comprising a shower cubicle, hand wash basin, and WC. Bedrooms 2 and 3 are both front aspect double bedrooms offering ample room for freestanding wardrobes, while Bedroom 4 is a rear aspect double bedroom. The family bathroom includes a bath, hand wash basin, and WC. Accessible from the rear garden, the sunroom is a delightful, bright space offering lovely views of the garden. The property is complete with a double garage featuring a full-size electric door, power, and lighting, as well as off-road parking in front of the garage.Features:
- Garage
- Parking
- Garden Położona w spokojnej, bardzo pożądanej ślepej uliczce w Verwood, ta rozległa rezydencja rodzinna z 5 sypialniami oferuje bogactwo funkcji. Nieruchomość posiada trzy przestronne pokoje recepcyjne, kuchnię/jadalnię, pomieszczenie gospodarcze, starannie utrzymany ogrodzony ogród z tyłu, parking na podjeździe i podwójny garaż. Dogodnie usytuowany, znajduje się w niewielkiej odległości od lokalnych szkół, sklepów, lekarzy i obiektów rekreacyjnych.Pięknie zagospodarowany ogród z tyłu, położony głównie na trawniku z dojrzałymi obrzeżami i patio, wyposażony jest w oświetlenie zewnętrzne, które tworzy uroczą atmosferę. Do garażu przylega dyskretny dziedziniec, idealny do pomieszczenia dużego pojazdu, kampera lub łodzi. Po wejściu przez wygodną werandę wchodzi się w przestronny korytarz z dostępem do WC i umywalki ręcznej, a także schodów prowadzących na pierwsze piętro. W salonie z podwójnym balkonem znajduje się efektowny kominek z palnikiem na drewno i drzwi tarasowe otwierające się na tylny ogród. Spora jadalnia z tyłu, z podwójnymi drzwiami prowadzącymi do ogrodu, jest idealna na spotkania. Tylna kuchnia/sala śniadaniowa wyposażona jest w szereg urządzeń podłogowych i ściennych, piekarnik elektryczny, płytę gazową, lodówkę z zamrażarką i miejsce na zmywarkę. Z pokoju roztacza się wspaniały widok na tylny ogród i jest dużo miejsca na stół jadalny. Do kuchni przylega pomieszczenie gospodarcze, zapewniające miejsce na pralkę i suszarkę bębnową, z dostępem do podwójnego garażu i tylnego ogrodu. Sypialnia 5, uniwersalna przestrzeń znajdująca się nad garażem, może służyć jako sypialnia, domowe biuro lub pokój hobbystyczny. Frontowa sypialnia z podwójnym łóżkiem na parterze lub domowe biuro są wyznaczone jako gabinet. Główna sypialnia, umieszczona z tyłu nieruchomości, wyposażona jest w wbudowane szafy i półki, a także łazienkę z prysznicem składającą się z kabiny prysznicowej, umywalki i WC. Sypialnie 2 i 3 to sypialnie dwuosobowe z przodu, oferujące dużo miejsca na wolnostojące szafy, podczas gdy sypialnia 4 to sypialnia z dwuosobowym wyjściem z tyłu. W rodzinnej łazience znajduje się wanna, umywalka i toaleta. Dostępny z tylnego ogrodu, pokój słoneczny jest zachwycającą, jasną przestrzenią, z której roztacza się piękny widok na ogród. Nieruchomość jest wyposażona w podwójny garaż z pełnowymiarową bramą elektryczną, zasilaniem i oświetleniem, a także parking terenowy przed garażem.Features:
- Garage
- Parking
- Garden Nichée dans un cul-de-sac paisible et très recherché à Verwood, cette vaste résidence familiale de 5 chambres offre une multitude de caractéristiques. La propriété dispose de trois salles de réception de taille généreuse, d’une cuisine / salle à manger, d’une buanderie, d’un jardin arrière clos méticuleusement entretenu, d’un parking dans l’allée et d’un garage double. Idéalement situé, il se trouve à proximité des écoles locales, des magasins, des médecins et des installations de loisirs.Le jardin arrière magnifiquement aménagé, principalement aménagé en pelouse avec des bordures matures et des patios, dispose d’un éclairage extérieur qui crée une ambiance charmante. Adjacente au garage se trouve une cour discrète, idéale pour accueillir un gros véhicule, un camping-car ou un bateau. En entrant par le porche pratique, vous entrez dans un couloir spacieux avec accès à des toilettes et à un lavabo, ainsi qu’à des escaliers menant au premier étage. Le salon à double aspect dispose d’une cheminée frappante avec un poêle à bois et des portes-fenêtres ouvrant sur le jardin arrière. La grande salle à manger arrière, avec des portes doubles menant au jardin, est parfaite pour les rassemblements. La cuisine/salle de petit-déjeuner à l’arrière est équipée d’une gamme d’unités au sol et murales, d’un four électrique, d’une plaque de cuisson à gaz, d’un réfrigérateur-congélateur et d’un espace pour un lave-vaisselle. Cette pièce offre également une vue magnifique sur le jardin arrière et amplement d’espace pour une table à manger. Adjacente à la cuisine se trouve la buanderie, offrant un espace pour une machine à laver et un sèche-linge, avec accès au garage double et au jardin arrière. La chambre 5, un espace polyvalent situé au-dessus du garage, peut servir de chambre à coucher, de bureau à domicile ou de salle de loisirs. Une chambre double ou un bureau à domicile au rez-de-chaussée est désigné comme le bureau. La chambre principale, située à l’arrière de la propriété, dispose d’armoires encastrées et d’étagères, ainsi que d’une salle de douche attenante comprenant une cabine de douche, un lavabo et des toilettes. Les chambres 2 et 3 sont toutes deux des chambres doubles orientées vers l’avant offrant amplement d’espace pour des armoires indépendantes, tandis que la chambre 4 est une chambre double orientée vers l’arrière. La salle de bains familiale comprend une baignoire, un lavabo et des toilettes. Accessible depuis le jardin arrière, la véranda est un espace charmant et lumineux offrant de belles vues sur le jardin. La propriété est complète avec un garage double avec une porte électrique pleine grandeur, l’alimentation et l’éclairage, ainsi qu’un parking hors route devant le garage.Features:
- Garage
- Parking
- Garden