FOTO'S WORDEN LADEN ...
Huis en eengezinswoning te koop — Matlock
EUR 1.209.267
Huis en eengezinswoning (Te koop)
5 slk
1 bk
Referentie:
EDEN-T99047437
/ 99047437
Referentie:
EDEN-T99047437
Land:
GB
Stad:
Matlock
Postcode:
DE4 4HN
Categorie:
Residentieel
Type vermelding:
Te koop
Type woning:
Huis en eengezinswoning
Slaapkamers:
5
Badkamers:
1

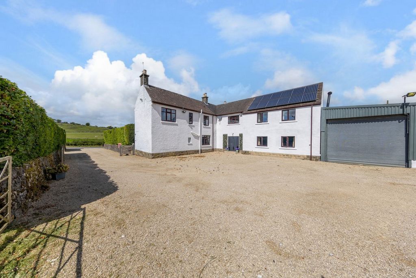

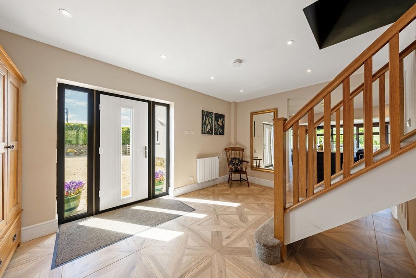

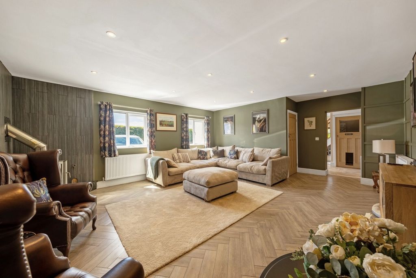

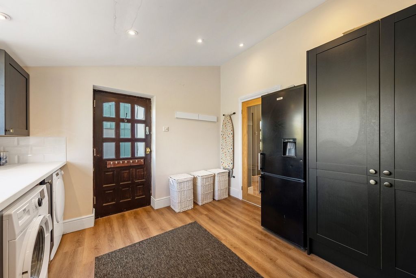
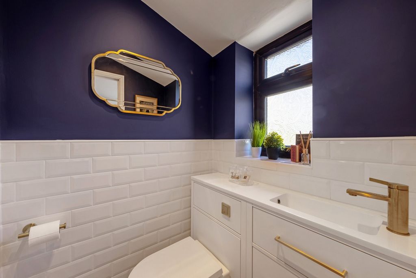
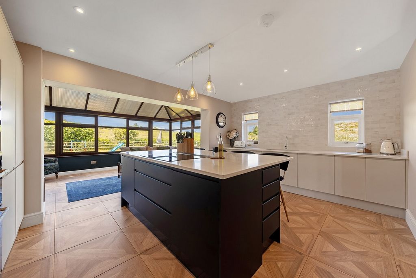
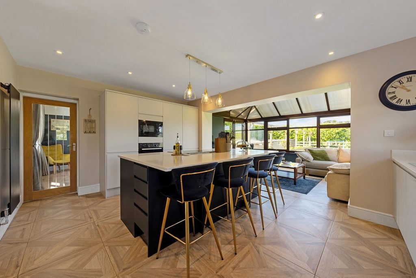

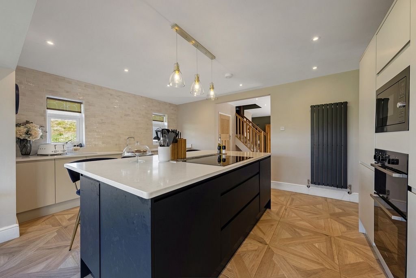

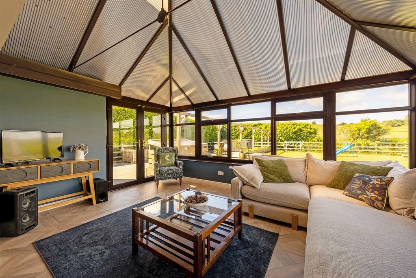
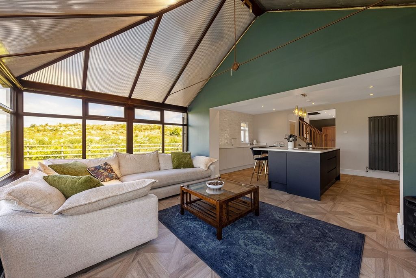
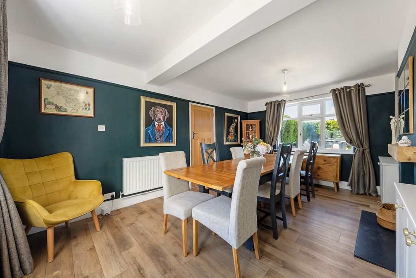
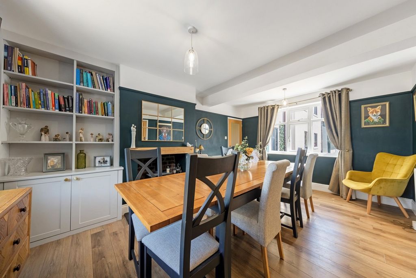
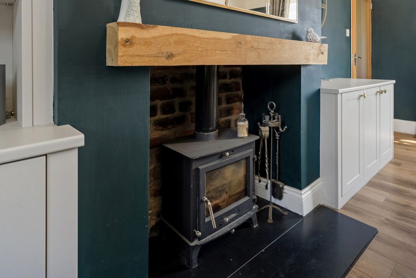
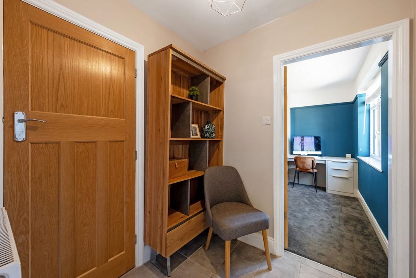
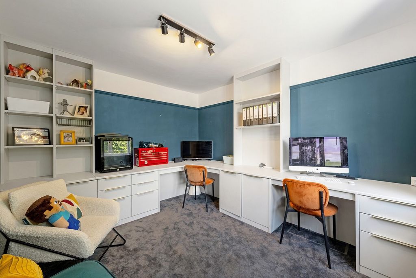


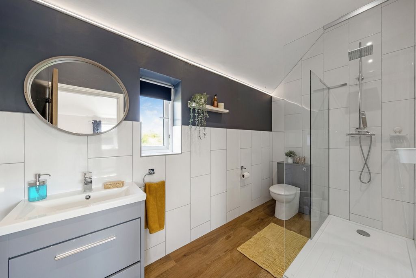
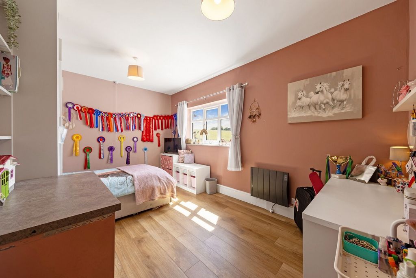


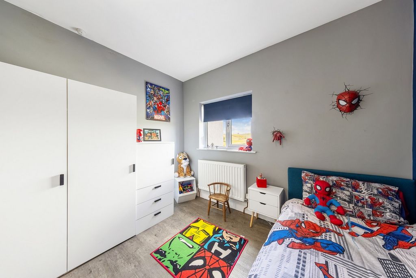


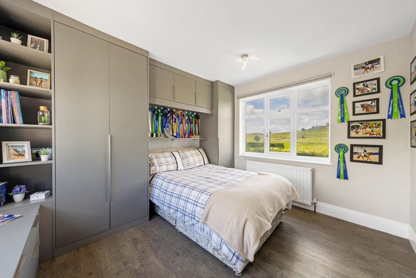
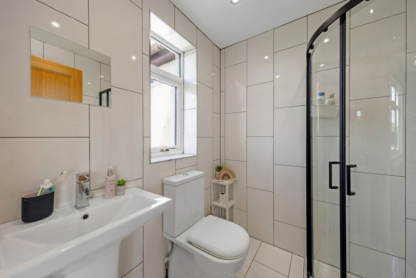
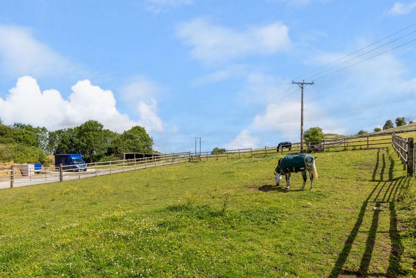
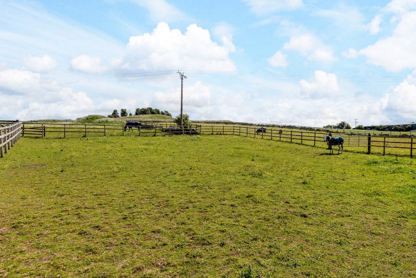
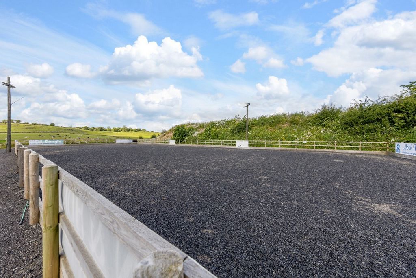
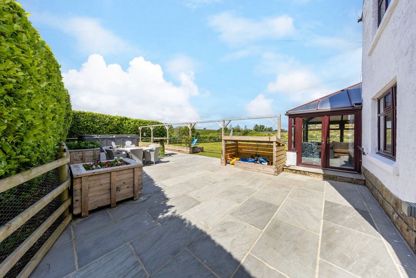
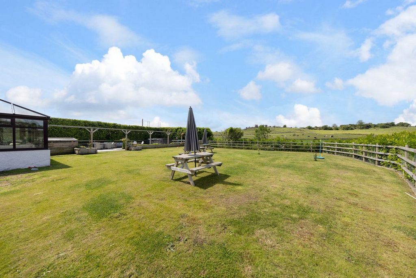
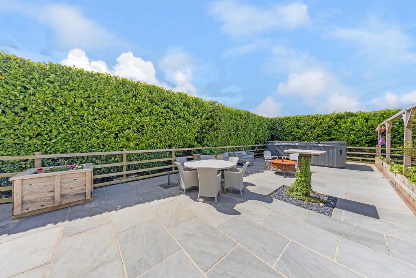
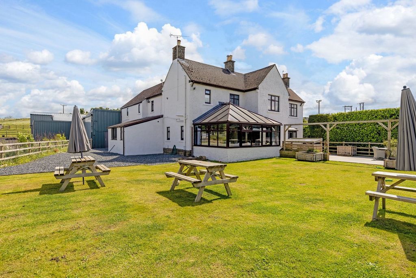



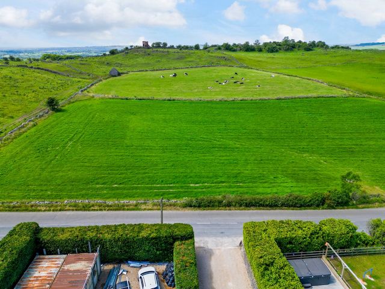

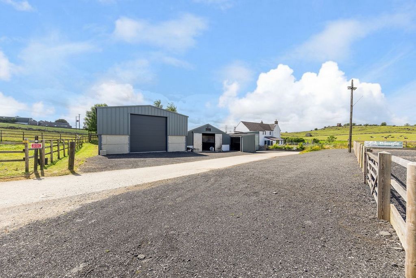
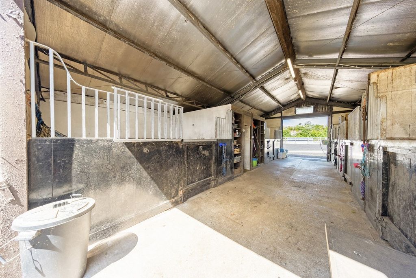
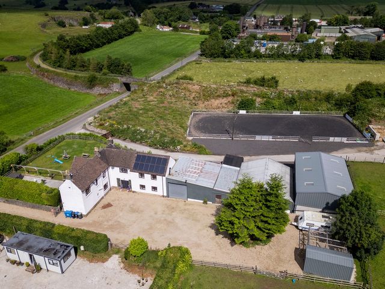

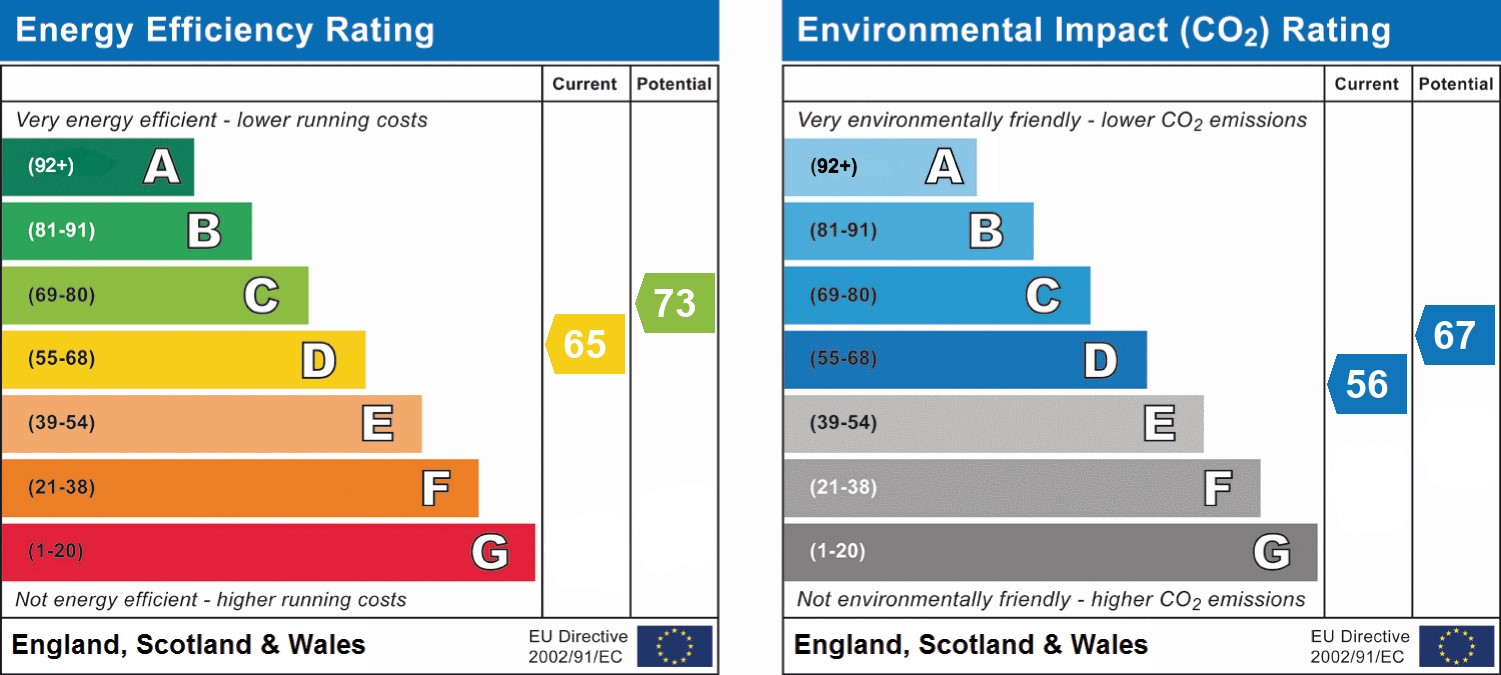
The ground floor of the property has been transformed and extended throughout creating a modern contemporary family breakfast kitchen living area, with an open plan area opening out into the conservatory. There is a further living room with modern stove fireplace, a further dining room, downstairs shower room and a further room which is currently used as an office/playroom, which could be a further useful ground floor bedroom if required. First Floor
The stairs leading up to the first floor split the landing centrally and to the right above the living room is a newly created modern principal bedrooms suite with dressing room and ensuite.
The remaining bedrooms are to the other side of landing and follow the L Shaped nature of the house with four further bedrooms, one with ensuite and further modern family bathroom. Ideal for the growing family.Gardens
The gardens to the house are a flat lawned manicured area, with a paved courtyard leading to a hot tub area and BBQ area immediately to the front of the house. With ample parking and private gated driveway.Outside
The outside space is where the property is unique and has been completely transformed by purchase of further land and the creation of a secondary drive, giving privacy to the main house drive. This leads to a series of barns, which could be used for a variety of end uses. Currently stables, tack room, storage rooms, garaging, for high vehicles and a further newly built agricultural extra high barn. The extra land means that the creation of a 46m x 20m menage, enables the current owners to run a small livery if they desired, but ideal for their personal use of equine facilities. The commercial options here are also unlimited as the buyer could easily run a small/mid business from here and have their own logistic and storage facilities on site.Location
Longcliffe sits at top of the pretty Derbyshire village of Brassington, which boasts an Excellent Ofsted rated primary school and fantastic commuter links to Ashbourne, Matlock and Bakewell. Only approx. 2 miles from Carsington reservoir, with its wealth of leisure / water activities. Services
Gas Central heating
Septic Tank sewage system
Mains Water
Main Electricity with SOLAR PANEL INPUT.
Broadband
Tenure: Freehold | EPC: D | Council Tax Band: FFor more information, please contact Arma Kang at Fine & country Derbyshire Meer bekijken Minder bekijken Equestrian facilities, commercial storage space, two drives and a range of stables, barns and garages. This much extended, completely renovated and dramatically improved contemporary house has it all. Boasting five double bedrooms, two ensuites and a family bathroom, the current owners have tirelessly and meticulously improved every area of this now amazing family home with a wealth of facilities and options for the equestrian buyer or maybe running a business from home. Set in 3.87 acres..Accommodation summary Ground Floor
The ground floor of the property has been transformed and extended throughout creating a modern contemporary family breakfast kitchen living area, with an open plan area opening out into the conservatory. There is a further living room with modern stove fireplace, a further dining room, downstairs shower room and a further room which is currently used as an office/playroom, which could be a further useful ground floor bedroom if required. First Floor
The stairs leading up to the first floor split the landing centrally and to the right above the living room is a newly created modern principal bedrooms suite with dressing room and ensuite.
The remaining bedrooms are to the other side of landing and follow the L Shaped nature of the house with four further bedrooms, one with ensuite and further modern family bathroom. Ideal for the growing family.Gardens
The gardens to the house are a flat lawned manicured area, with a paved courtyard leading to a hot tub area and BBQ area immediately to the front of the house. With ample parking and private gated driveway.Outside
The outside space is where the property is unique and has been completely transformed by purchase of further land and the creation of a secondary drive, giving privacy to the main house drive. This leads to a series of barns, which could be used for a variety of end uses. Currently stables, tack room, storage rooms, garaging, for high vehicles and a further newly built agricultural extra high barn. The extra land means that the creation of a 46m x 20m menage, enables the current owners to run a small livery if they desired, but ideal for their personal use of equine facilities. The commercial options here are also unlimited as the buyer could easily run a small/mid business from here and have their own logistic and storage facilities on site.Location
Longcliffe sits at top of the pretty Derbyshire village of Brassington, which boasts an Excellent Ofsted rated primary school and fantastic commuter links to Ashbourne, Matlock and Bakewell. Only approx. 2 miles from Carsington reservoir, with its wealth of leisure / water activities. Services
Gas Central heating
Septic Tank sewage system
Mains Water
Main Electricity with SOLAR PANEL INPUT.
Broadband
Tenure: Freehold | EPC: D | Council Tax Band: FFor more information, please contact Arma Kang at Fine & country Derbyshire