EUR 806.954
4 slk
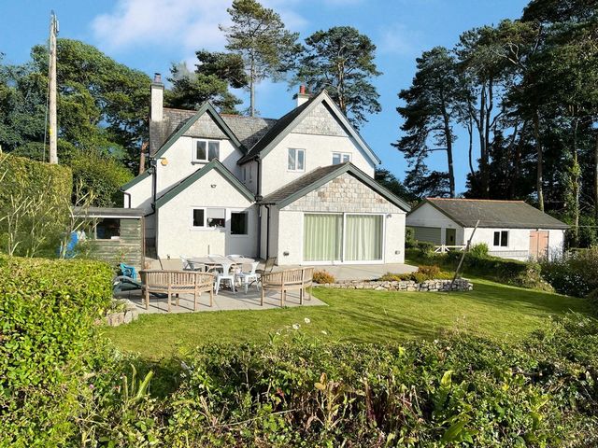
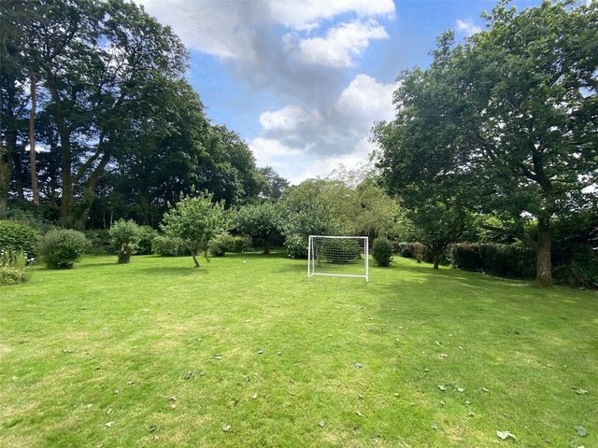
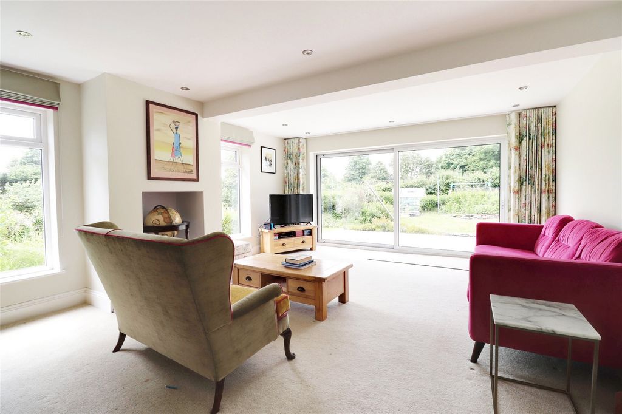

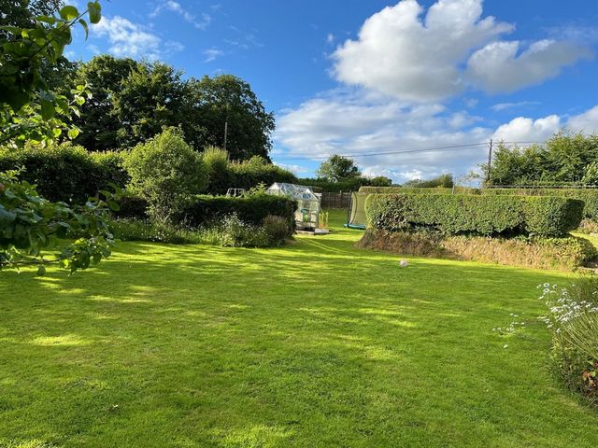
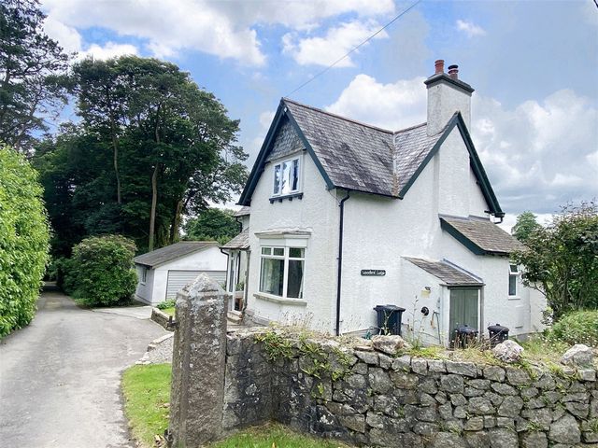
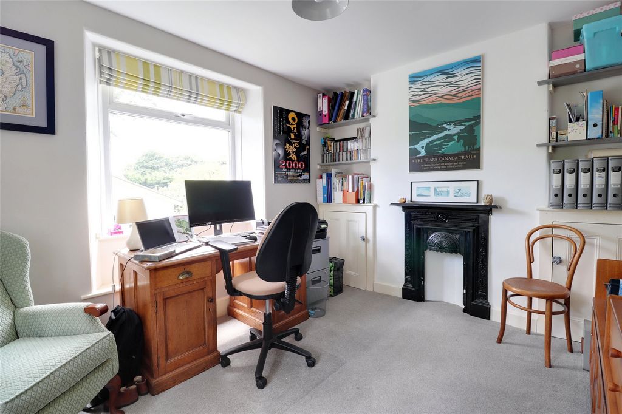
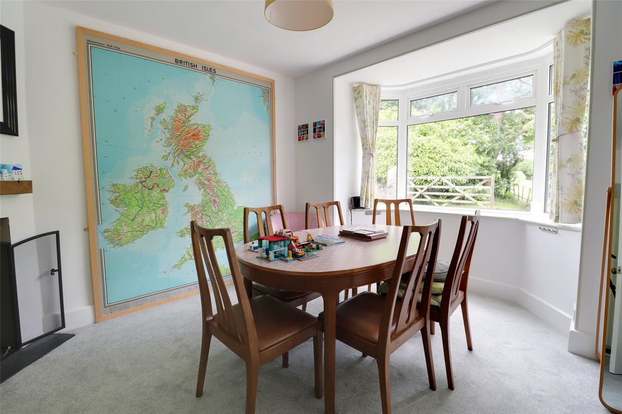
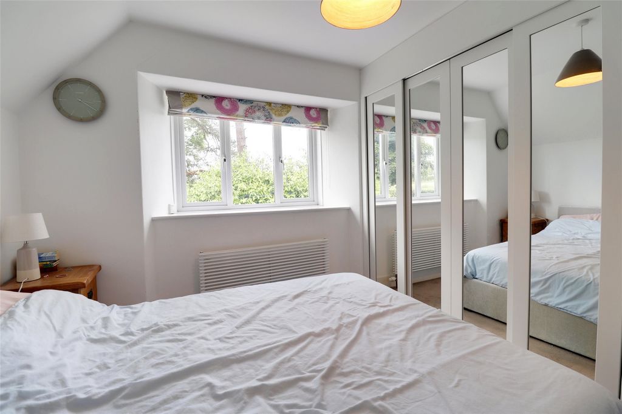
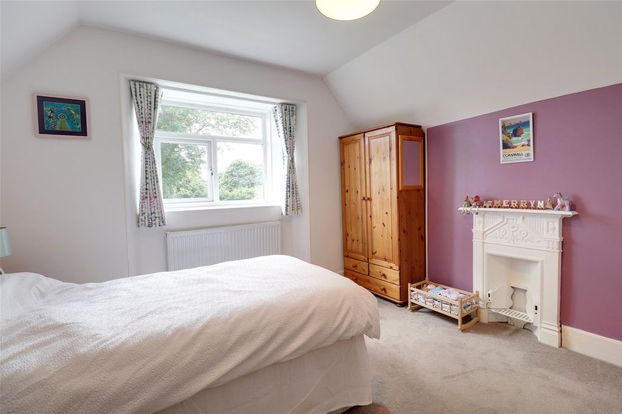
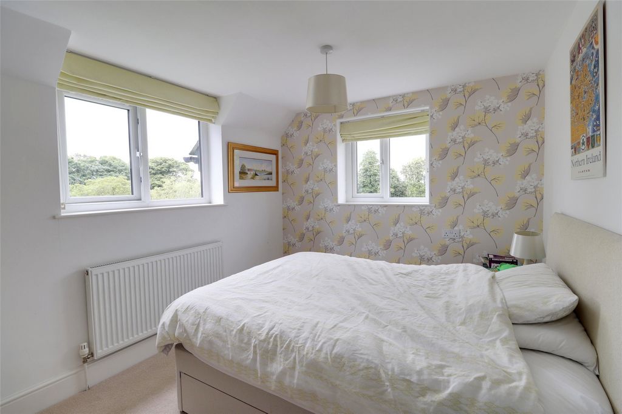
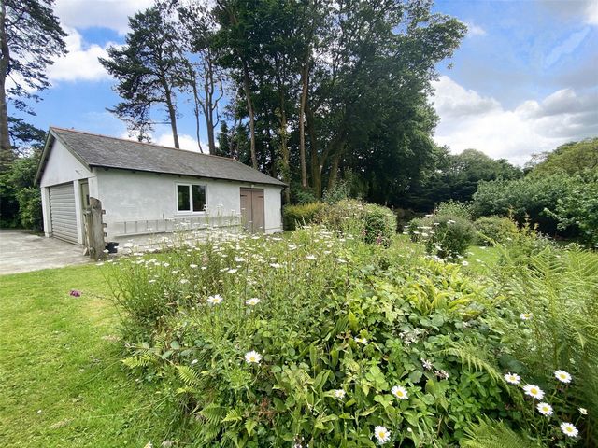





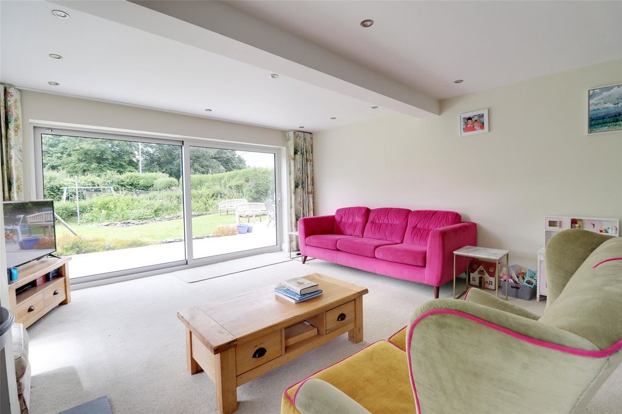
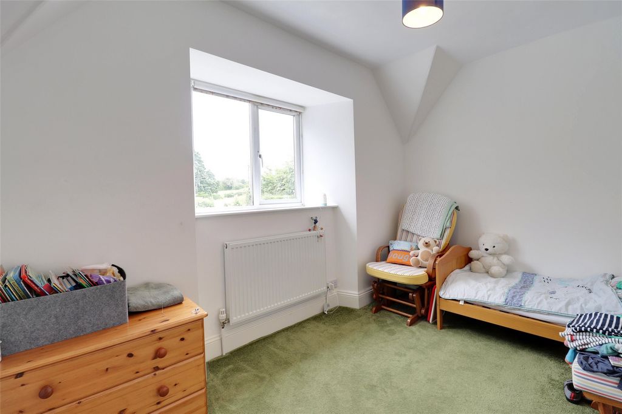
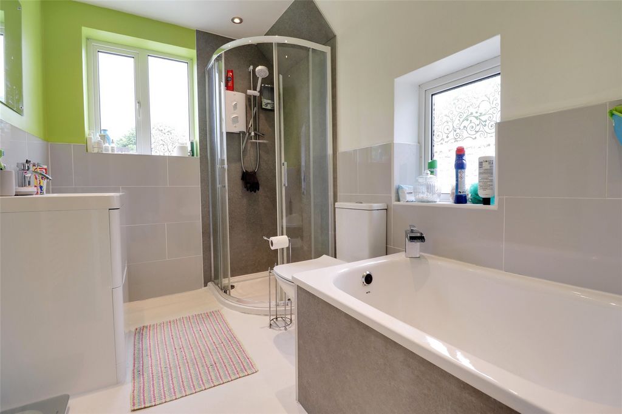
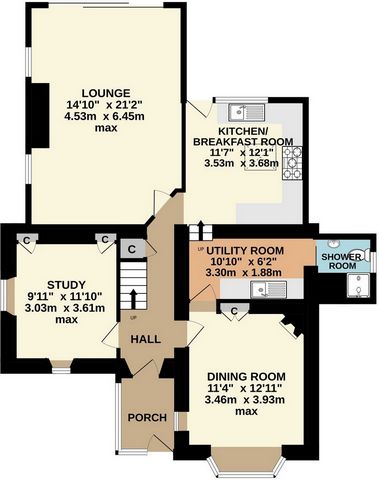
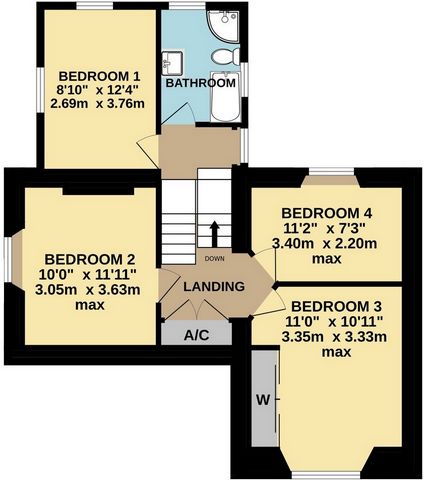
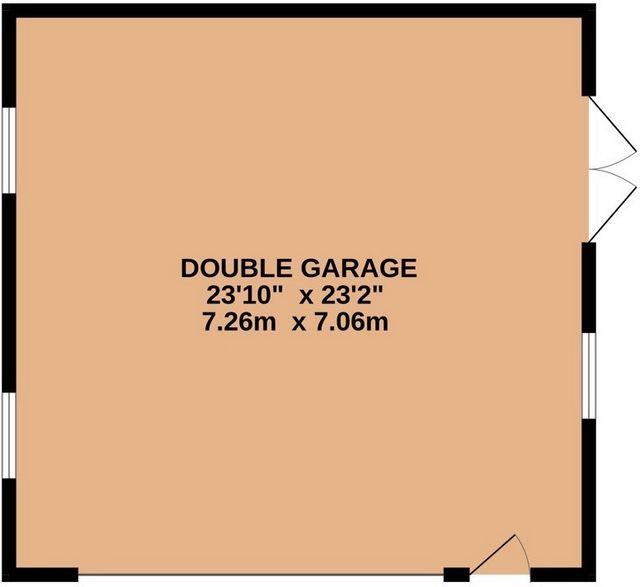
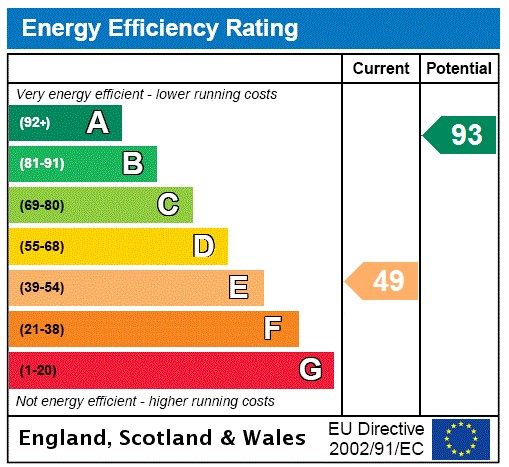
Internally, the accommodation is accessed via the entrance porch that opens into the welcoming reception hallway. There are many reception spaces including the formal dining room which has a feature bay window and a wood burning stove. There is plenty of room for a good sized table. The study is dual aspect, has a feature ornate fire surround and is used as a comfortable work from home space, there is a built in shelving and shallow cupboards at either side of the ornate fireplace. The main reception room and kitchen forms part of the substantial extension at the rear. The dual aspect lounge is a great family space and has a chimney breast where an electric fire can be placed for effect. There is a bookcase which flanks the whole of one of the walls with shelving and cupboards which is available by separate negotiation. Large sliding patio doors provide easy access to the patio and the gardens. The kitchen /breakfast room comprises of a modern fitted kitchen which is fitted with a range of modern light fronted units, it has wall and base cupboards with wooden worktops. A dual fuel Stoves range style oven with extractor canopy above is included in the sale. The room has a feature high ceiling with roof window and a suspending spotlight track provides the lighting. High quality vinyl flooring has been laid and there is access via an external door to the garden. A utility room and shower room/WC concludes this level.
On the first floor the split-level landing has access to all rooms and a sun tube enabling natural light. There are four bedrooms, all of which are light and airy and large enough to accommodate a double bed. The main bedroom is dual aspect. Bedroom three has a range of built in mirrored wardrobes. The main family bathroom/WC is fitted with a matching suite comprising of a small deep bath tub and separate shower cubicle. The property benefits from oil fired central heating with many of the rooms being fed under floor, the external windows and doors are double glazed.
The property has a concrete driveway which provides space for off road parking for a number of cars. The detached double garage is substantial and has power and light, as well as a courtesy pedestrian door and a further set of double doors at the side. The substantial gardens are entirely enclosed and a major feature of the home. Accessed immediately at the rear is an extensive patio area which is level and has plenty of room for outside dining and entertaining. There is an outside light and power sockets. This immediate area of garden is most attractive and has a range of a colourful borders and a view towards Bodmin Moor in the distance. It is enclosed in its own right meaning that pets and young children can be contained in a safe area whilst under supervision. There is a useful garden shed with power and light, a store and outside boiler cupboard. The garden expands into the wider open lawn which is gently sloping and has a range of mature, trees and shrubs. Many fruit trees include eating and cooking apples and plum. The vendors have created a play area with sunken trampoline and adjacent is a greenhouse. There is a separate vehicular access which could be re-instated to the road. The gardens amount to some 0.5 acres in all.
Woodland Lodge is located close to Kelly Bray and is just a short drive from the town of Callington which has a range of shopping, educational, recreational and commercial facilities. It is about a 10 minute drive from Kit Hill Country Park, which is known for its fresh air, open space, walking and outstanding views. A few miles from the property is the renowned educational campus of Duchy College at Stoke Climsland and St Mellion international golf and country resort. The city of Plymouth is within 16 miles and has more extensive facilities and a Continental Ferryport. The ancient market town of Launceston is 10 miles away and is on the A30 trunk road giving access to Truro and West Cornwall in one direction and Exeter and beyond in the opposite direction. Exeter airport is a 60 minute drive from the property.Porch 5'3" x 5'7" (1.6m x 1.7m).Dining Room 11'4" (3.45m) max x 12'11" (3.94m) max.Utility Room 10'10" x 6'2" (3.3m x 1.88m).Shower Room/WC 5'6" (1.68m) max x 6'1" (1.85m) max.Kitchen/Breakfast Room 11'7" x 12'1" (3.53m x 3.68m).Lounge 14'10" (4.52m) max x 21'2" (6.45m) max.Study 9'11" max x 11'10" max (3.02m max x 3.6m max).Bedroom 1 8'10" x 12'4" (2.7m x 3.76m).Bedroom 2 10' (3.05m) max x 11'11" (3.63m) max.Bedroom 3 11' (3.35m) max x 10'11" (3.33m) max.Bedroom 4 11'2" max x 7'3" max (3.4m max x 2.2m max).Bathroom/WC 5'11" x 8'8" (1.8m x 2.64m).Double Garage 23'10" x 23'2" (7.26m x 7.06m).Shed 6' x 8' (1.83m x 2.44m).SERVICES Mains water and electricity. Private drainage.TENURE Freehold.COUNCIL TAX E: Cornwall Council.VIEWING ARRANGEMENTS Strictly by appointment with the selling agent.From Launceston proceed south on the A388 towards Callington. Continue through the village of Treburley and continue towards Callington. Upon entering Kelly Bray pass the Swingletree Public House on the left hand side and take the second right hand turning along Redmoor Road (signposted towards Maders, Golberdon and South Hill). Continue along this road until you reach the T junction. Turn right and proceed along this road heading towards Maders. The property will be found on the left hand side.
what3words.com - ///shapes.punctuate.transmitsFeatures:
- Garage
- Garden Meer bekijken Minder bekijken This detached lodge house dates back many years and has a wealth of features throughout. Our clients have lived in the home for some eleven years and have really enjoyed their time in residence raising their family. A substantial extension was added in 2018 and therefore today the property is ready for the next occupiers who can make the most of the lifestyle.
Internally, the accommodation is accessed via the entrance porch that opens into the welcoming reception hallway. There are many reception spaces including the formal dining room which has a feature bay window and a wood burning stove. There is plenty of room for a good sized table. The study is dual aspect, has a feature ornate fire surround and is used as a comfortable work from home space, there is a built in shelving and shallow cupboards at either side of the ornate fireplace. The main reception room and kitchen forms part of the substantial extension at the rear. The dual aspect lounge is a great family space and has a chimney breast where an electric fire can be placed for effect. There is a bookcase which flanks the whole of one of the walls with shelving and cupboards which is available by separate negotiation. Large sliding patio doors provide easy access to the patio and the gardens. The kitchen /breakfast room comprises of a modern fitted kitchen which is fitted with a range of modern light fronted units, it has wall and base cupboards with wooden worktops. A dual fuel Stoves range style oven with extractor canopy above is included in the sale. The room has a feature high ceiling with roof window and a suspending spotlight track provides the lighting. High quality vinyl flooring has been laid and there is access via an external door to the garden. A utility room and shower room/WC concludes this level.
On the first floor the split-level landing has access to all rooms and a sun tube enabling natural light. There are four bedrooms, all of which are light and airy and large enough to accommodate a double bed. The main bedroom is dual aspect. Bedroom three has a range of built in mirrored wardrobes. The main family bathroom/WC is fitted with a matching suite comprising of a small deep bath tub and separate shower cubicle. The property benefits from oil fired central heating with many of the rooms being fed under floor, the external windows and doors are double glazed.
The property has a concrete driveway which provides space for off road parking for a number of cars. The detached double garage is substantial and has power and light, as well as a courtesy pedestrian door and a further set of double doors at the side. The substantial gardens are entirely enclosed and a major feature of the home. Accessed immediately at the rear is an extensive patio area which is level and has plenty of room for outside dining and entertaining. There is an outside light and power sockets. This immediate area of garden is most attractive and has a range of a colourful borders and a view towards Bodmin Moor in the distance. It is enclosed in its own right meaning that pets and young children can be contained in a safe area whilst under supervision. There is a useful garden shed with power and light, a store and outside boiler cupboard. The garden expands into the wider open lawn which is gently sloping and has a range of mature, trees and shrubs. Many fruit trees include eating and cooking apples and plum. The vendors have created a play area with sunken trampoline and adjacent is a greenhouse. There is a separate vehicular access which could be re-instated to the road. The gardens amount to some 0.5 acres in all.
Woodland Lodge is located close to Kelly Bray and is just a short drive from the town of Callington which has a range of shopping, educational, recreational and commercial facilities. It is about a 10 minute drive from Kit Hill Country Park, which is known for its fresh air, open space, walking and outstanding views. A few miles from the property is the renowned educational campus of Duchy College at Stoke Climsland and St Mellion international golf and country resort. The city of Plymouth is within 16 miles and has more extensive facilities and a Continental Ferryport. The ancient market town of Launceston is 10 miles away and is on the A30 trunk road giving access to Truro and West Cornwall in one direction and Exeter and beyond in the opposite direction. Exeter airport is a 60 minute drive from the property.Porch 5'3" x 5'7" (1.6m x 1.7m).Dining Room 11'4" (3.45m) max x 12'11" (3.94m) max.Utility Room 10'10" x 6'2" (3.3m x 1.88m).Shower Room/WC 5'6" (1.68m) max x 6'1" (1.85m) max.Kitchen/Breakfast Room 11'7" x 12'1" (3.53m x 3.68m).Lounge 14'10" (4.52m) max x 21'2" (6.45m) max.Study 9'11" max x 11'10" max (3.02m max x 3.6m max).Bedroom 1 8'10" x 12'4" (2.7m x 3.76m).Bedroom 2 10' (3.05m) max x 11'11" (3.63m) max.Bedroom 3 11' (3.35m) max x 10'11" (3.33m) max.Bedroom 4 11'2" max x 7'3" max (3.4m max x 2.2m max).Bathroom/WC 5'11" x 8'8" (1.8m x 2.64m).Double Garage 23'10" x 23'2" (7.26m x 7.06m).Shed 6' x 8' (1.83m x 2.44m).SERVICES Mains water and electricity. Private drainage.TENURE Freehold.COUNCIL TAX E: Cornwall Council.VIEWING ARRANGEMENTS Strictly by appointment with the selling agent.From Launceston proceed south on the A388 towards Callington. Continue through the village of Treburley and continue towards Callington. Upon entering Kelly Bray pass the Swingletree Public House on the left hand side and take the second right hand turning along Redmoor Road (signposted towards Maders, Golberdon and South Hill). Continue along this road until you reach the T junction. Turn right and proceed along this road heading towards Maders. The property will be found on the left hand side.
what3words.com - ///shapes.punctuate.transmitsFeatures:
- Garage
- Garden Dieses freistehende Lodge-Haus ist viele Jahre alt und verfügt über eine Fülle von Funktionen. Unsere Kunden leben seit etwa elf Jahren in dem Heim und haben ihre Zeit in der Residenz sehr genossen und ihre Familie großgezogen. Im Jahr 2018 wurde eine erhebliche Erweiterung hinzugefügt, so dass die Immobilie heute bereit für die nächsten Nutzer ist, die das Beste aus dem Lebensstil machen können. Im Inneren ist die Unterkunft über die Eingangsveranda zugänglich, die sich in den einladenden Empfangsflur öffnet. Es gibt viele Empfangsbereiche, darunter das formelle Esszimmer mit einem Erkerfenster und einem Holzofen. Es gibt viel Platz für einen großen Tisch. Das Arbeitszimmer hat einen doppelten Aspekt, verfügt über eine verzierte Kaminumrandung und wird als komfortabler Arbeitsraum von zu Hause aus genutzt, es gibt eingebaute Regale und flache Schränke auf beiden Seiten des verzierten Kamins. Der Hauptempfangsraum und die Küche sind Teil des umfangreichen Anbaus auf der Rückseite. Die Lounge mit zwei Aspekten ist ein großartiger Familienraum und verfügt über einen Schornstein, an dem ein elektrisches Feuer platziert werden kann. Es gibt ein Bücherregal, das die gesamte Wand flankiert, mit Regalen und Schränken, das nach separater Verhandlung zur Verfügung steht. Große Terrassenschiebetüren ermöglichen einen einfachen Zugang zur Terrasse und zu den Gärten. Die Küche / Frühstücksraum besteht aus einer modernen Einbauküche, die mit einer Reihe von modernen Lichtfronten ausgestattet ist, sie verfügt über Wand- und Unterschränke mit Holzarbeitsplatten. Ein Dual-Fuel-Ofen im Ofenstil mit Dunstabzug darüber ist im Verkauf enthalten. Der Raum verfügt über eine hohe Decke mit Dachfenster und eine hängende Strahlerschiene sorgt für die Beleuchtung. Es wurde ein hochwertiger Vinylboden verlegt und über eine Außentür gelangt man in den Garten. Ein Hauswirtschaftsraum und Duschbad/WC schließen diese Ebene ab. Der Treppenabsatz auf zwei Ebenen befindet sich im ersten Stock und bietet Zugang zu allen Räumen und einem Sonnenschlauch, der natürliches Licht hereinlässt. Es gibt vier Schlafzimmer, die alle hell und luftig und groß genug sind, um ein Doppelbett unterzubringen. Das Hauptschlafzimmer ist ein doppelter Aspekt. Schlafzimmer drei verfügt über eine Reihe von eingebauten Spiegelschränken. Das Hauptbadezimmer/WC der Familie ist mit einer passenden Suite ausgestattet, die aus einer kleinen tiefen Badewanne und einer separaten Duschkabine besteht. Das Anwesen profitiert von einer ölbefeuerten Zentralheizung, wobei viele der Räume unter Fußböden geführt werden, die Außenfenster und -türen doppelt verglast sind. Das Anwesen verfügt über eine betonierte Einfahrt, die Platz für Offroad-Parkplätze für eine Reihe von Autos bietet. Die freistehende Doppelgarage ist groß und verfügt über Strom und Licht sowie eine kostenlose Fußgängertür und einen weiteren Satz Doppeltüren an der Seite. Die großen Gärten sind vollständig eingezäunt und ein wichtiges Merkmal des Hauses. Auf der Rückseite befindet sich ein weitläufiger Terrassenbereich, der eben ist und viel Platz für Mahlzeiten und Unterhaltung im Freien bietet. Es gibt eine Außenbeleuchtung und Steckdosen. Dieser unmittelbare Bereich des Gartens ist sehr attraktiv und bietet eine Reihe von bunten Rabatten und einen Blick auf das Bodmin Moor in der Ferne. Es ist eigenständig umzäunt, was bedeutet, dass Haustiere und Kleinkinder unter Aufsicht in einem sicheren Bereich untergebracht werden können. Es gibt ein nützliches Gartenhaus mit Strom und Licht, einen Abstellraum und einen Kesselschrank im Freien. Der Garten erstreckt sich in den breiteren offenen Rasen, der sanft abfallend ist und eine Reihe von ausgewachsenen Bäumen und Sträuchern aufweist. Bei vielen Obstbäumen werden Äpfel und Pflaumen gegessen und gekocht. Die Verkäufer haben einen Spielplatz mit versenktem Trampolin angelegt und daran schließt sich ein Gewächshaus an. Es gibt eine separate Zufahrt, die wieder an die Straße angebaut werden könnte. Die Gärten belaufen sich auf insgesamt etwa 0,5 Hektar. Die Woodland Lodge befindet sich in der Nähe von Kelly Bray und ist nur eine kurze Autofahrt von der Stadt Callington entfernt, die eine Reihe von Einkaufs-, Bildungs-, Freizeit- und Handelseinrichtungen bietet. Es ist etwa 10 Autominuten vom Kit Hill Country Park entfernt, der für seine frische Luft, seine Freiflächen, seine Spaziergänge und seine hervorragende Aussicht bekannt ist. Nur wenige Kilometer von der Unterkunft entfernt befindet sich der renommierte Bildungscampus des Duchy College in Stoke Climsland und das St. Mellion International Golf and Country Resort. Die Stadt Plymouth liegt innerhalb von 16 Meilen und verfügt über umfangreichere Einrichtungen und einen kontinentalen Fährhafen. Die alte Marktstadt Launceston ist 10 Meilen entfernt und liegt an der Fernstraße A30, die Zugang zu Truro und West Cornwall in eine Richtung und Exeter und darüber hinaus in die entgegengesetzte Richtung bietet. Der Flughafen Exeter liegt eine 60-minütige Fahrt von der Unterkunft entfernt. Veranda 5'3" x 5'7" (1,6m x 1,7m).Esszimmer 11'4" (3,45m) max x 12'11" (3,94m) max.Hauswirtschaftsraum 10'10" x 6'2" (3,3 m x 1,88 m).Duschraum/WC 5'6" (1,68m) max x 6'1" (1,85m) max.Küche/Frühstücksraum 11'7" x 12'1" (3,53 m x 3,68 m).Lounge max. 14'10" (4,52 m) x 21'2" (6,45 m) max.Studie 9'11" max x 11'10" max (3,02 m max x 3,6 m max).Schlafzimmer 1 8'10" x 12'4" (2,7 m x 3,76 m).Schlafzimmer 2 10' (3,05 m) max x 11'11" (3,63 m) max.Schlafzimmer 3: 11' (3,35m) max x 10'11" (3,33m) max.Schlafzimmer 4 11'2" max x 7'3" max (3,4 m max x 2,2 m max).Bad/WC 5'11" x 8'8" (1,8m x 2,64m).Doppelgarage 23'10" x 23'2" (7,26 m x 7,06 m).Schuppen 6' x 8' (1,83 m x 2,44 m).DIENSTLEISTUNGEN Leitungswasser- und Stromanschluss. Private Entwässerung.TENURE Freehold.GEMEINDESTEUER E: Stadtrat von Cornwall.BESICHTIGUNGSVEREINBARUNGEN Ausschließlich nach Vereinbarung mit dem Verkaufsagenten.Von Launceston aus fahren Sie auf der A388 nach Süden in Richtung Callington. Fahren Sie weiter durch das Dorf Treburley und weiter in Richtung Callington. Am Ortseingang von Kelly Bray passieren Sie das Swingletree Public House auf der linken Seite und biegen die zweite Straße rechts ab, um auf die Redmoor Road abzubiegen (ausgeschildert in Richtung Maders, Golberdon und South Hill). Fahren Sie auf dieser Straße weiter, bis Sie die T-Kreuzung erreichen. Biegen Sie rechts ab und fahren Sie auf dieser Straße in Richtung Maders. Die Immobilie befindet sich auf der linken Seite. what3words.com - ///formen.punktuieren.übertragen
Features:
- Garage
- Garden