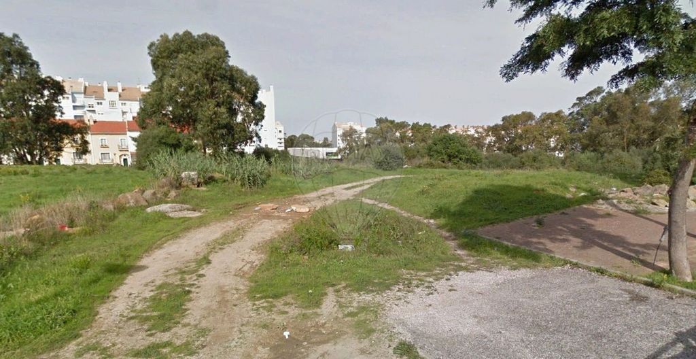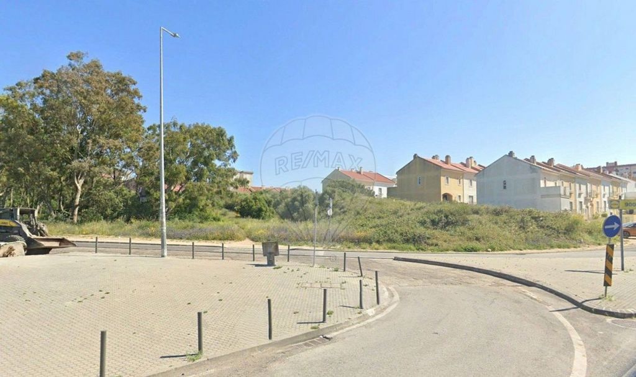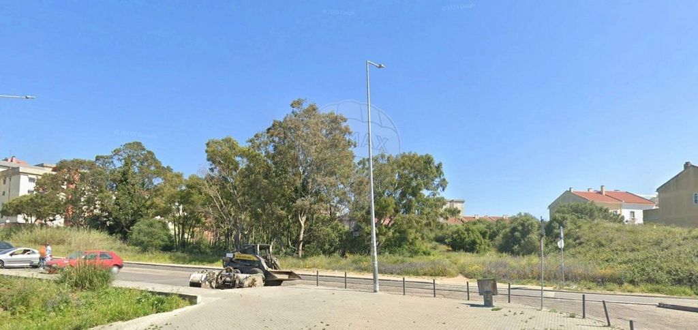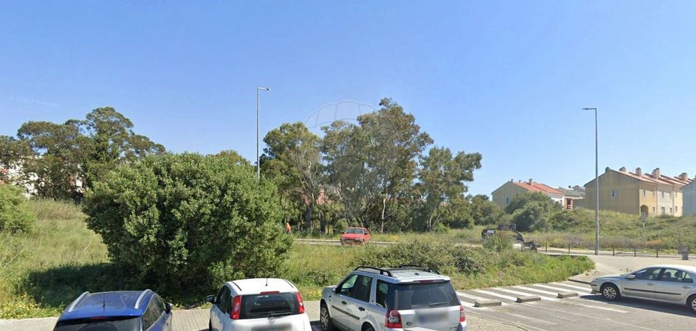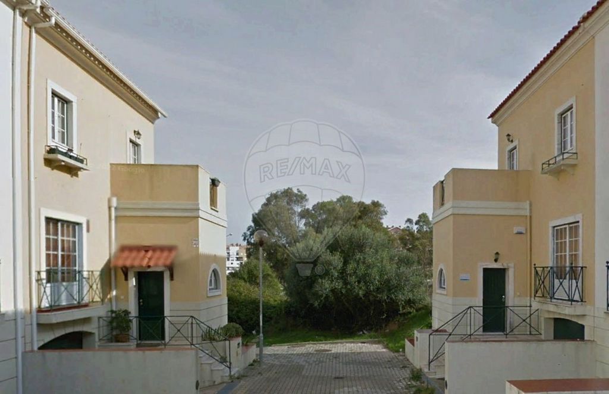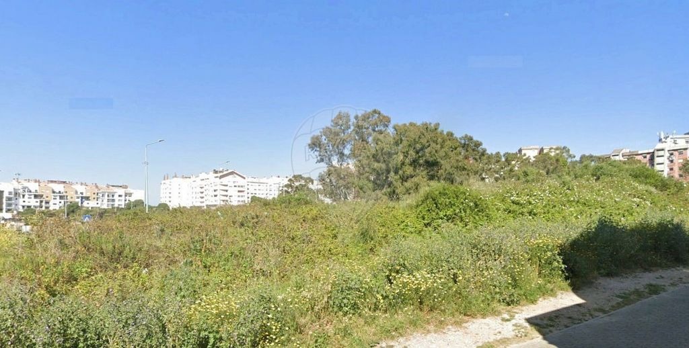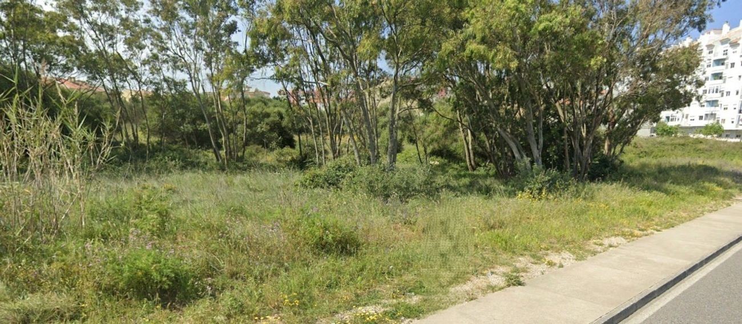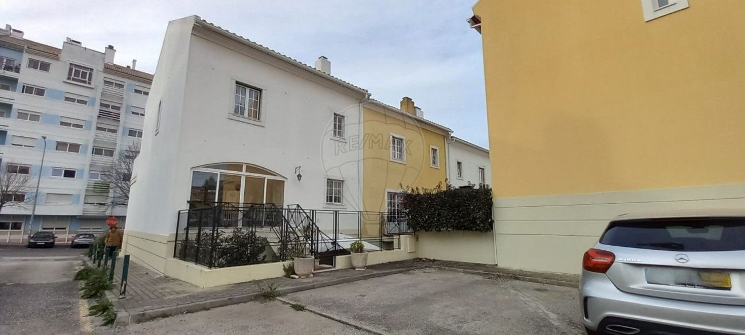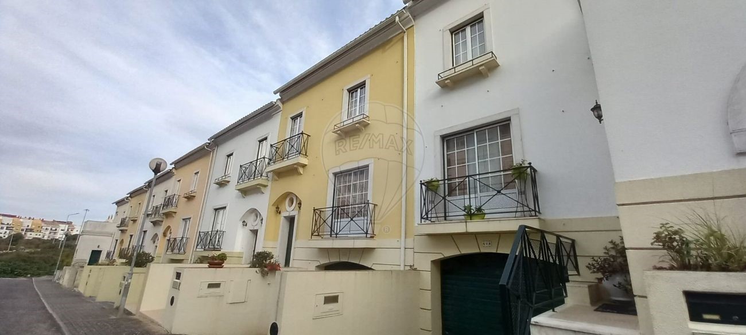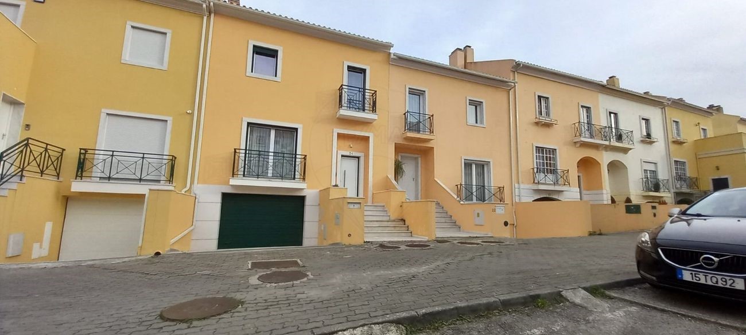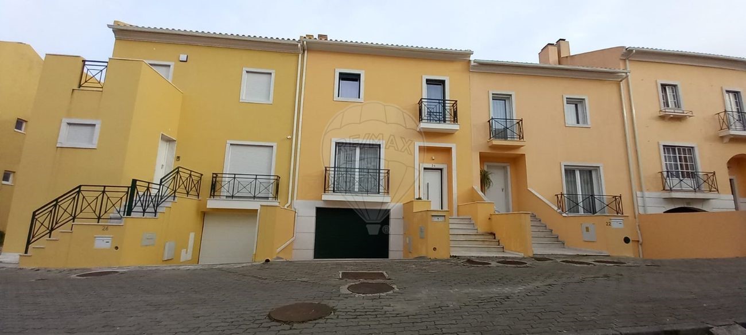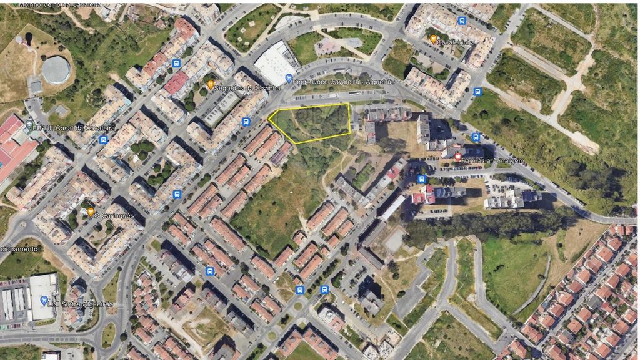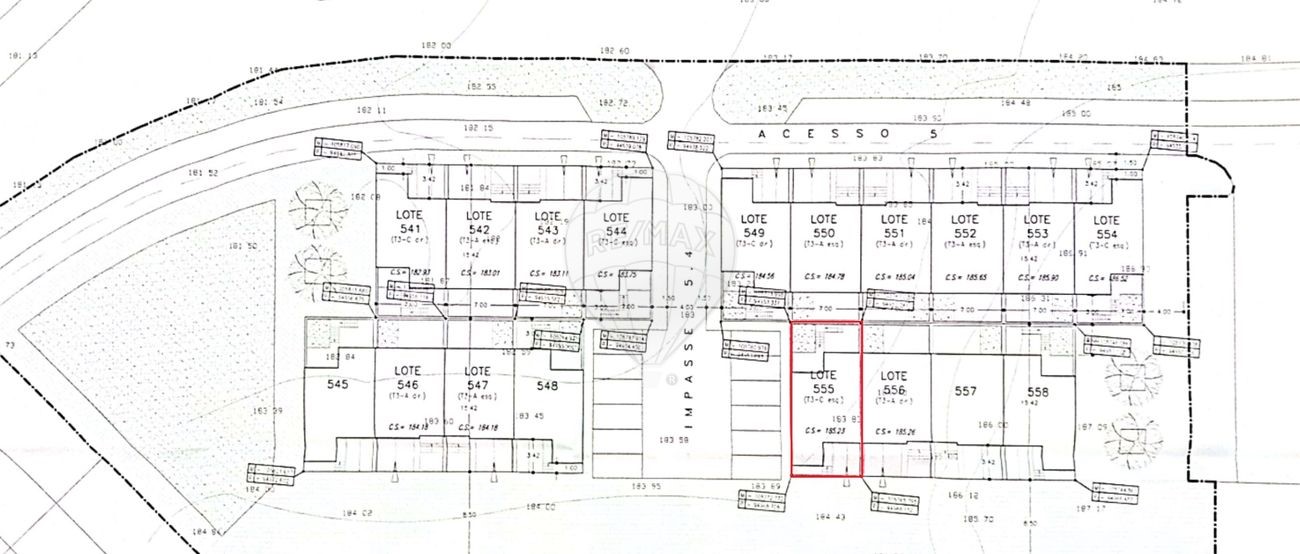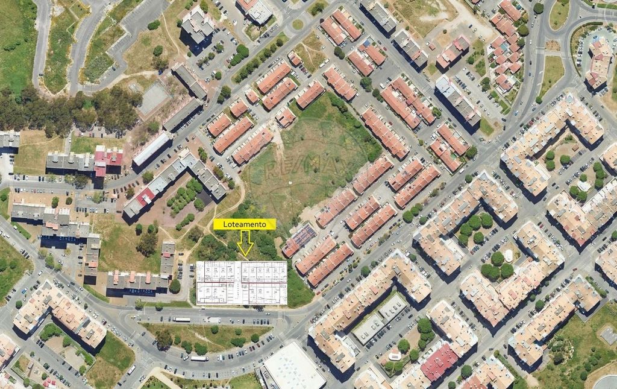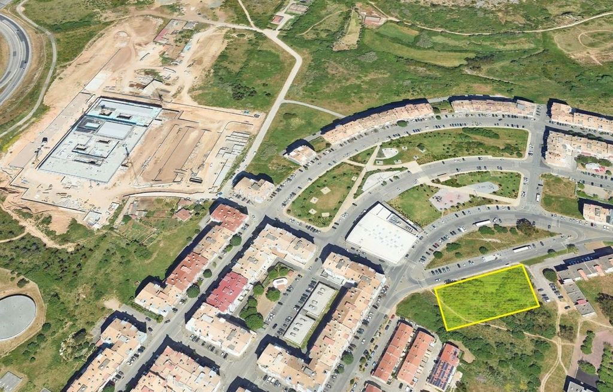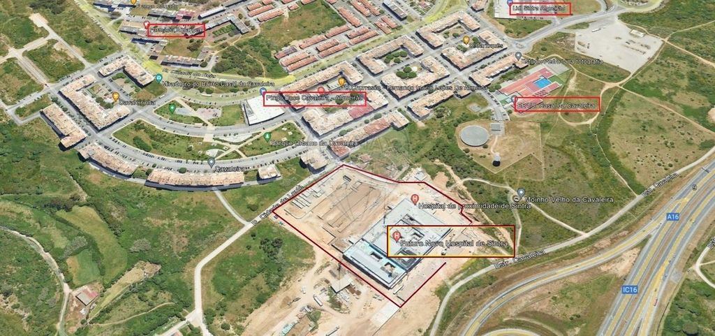FOTO'S WORDEN LADEN ...
Referentie:
EDEN-T98923164
/ 98923164
Plot of urban land with 108 m2 in the Coopalme neighborhood in Algueirão - Sintra, for the implementation of a building of 75 m2 and gross construction area of 225 m2, with a dependent gross area of 75 m2. The lot is a corner facing the construction that will be erected with the construction of the lot to the east (semi-detached). To the north the land faces another lot and to the south and west it faces the public domain. The license has already been paid but the process will have to be reactivated with the Sintra City Council. The architectural project foresaw a building with: Basement + Ground Floor + 1st floor (and also use of the attic). Basement - Garage of 41.60m2, Storage of 2.30m2 - at the level of the basement at the back there is also a porch of 3.40m2 and a patio of 15.40m2 in addition to a small garden of 10m2. In front there will be an access ramp to the garage of 9.20m2 R/C – Access path to the entrance door of the house with 2.40m2. In the house, a hall with 5.80m2, Living Room with 19.45m2 + Dining Room with 8.65m2, Social WC with 1.25m2, Storage with 1.90m2, Kitchen 8 m2. At the back, outside there is a ground floor of 8 m2 1st floor – going up the stairs you reach a circulation area with 4.35m2 that gives access to a suite with 11.20m2 with wardrobe and full bathroom of 5.20m2, bedroom with 11.75m2 with wardrobe and with access to a terrace of 6.45m2 and another bedroom with 10.50m2. These rooms are served by another full bathroom with 2.95m2. Outside the project is the possibility of using the attic that represents almost the total area of the house. The urbanization infrastructures are yet to be created, but they are a few meters from the lot. The Cavaleira area is served by several commercial surfaces. Just across the street is Pingo Doce, but there is also Lidl and Minipreço, a pharmacy 50 meters away, the Algueirão School Group (primary and secondary). And finally, 200 meters away there is the new Sintra Hospital. In other words, it is in a strongly consolidated area, with a huge offer of commerce and services Urban plot with 108 m² in Bairro Coopalme, Algueirão - Sintra, for the construction of a building with 75 m² and a gross construction area of 225 m², including a dependent gross area of 75 m². The corner plot faces the construction that will be built with the construction of the adjacent plot to the east (semi-detached). To the north, the land borders another plot, and to the south and west, it borders public domain areas. The license was previously issued, but the process needs to be reactivated with the Sintra City Council. The architectural project planned a building with: Basement + Ground Floor + 1st Floor (and also an attic). Basement - Garage of 41.60 m², Storage of 2.30 m² – at the basement level at the back, there is also a porch of 3.40 m² and a patio of 15.40 m², as well as a small garden of 10 m². At the front, there will be a ramp leading to the garage of 9.20 m². Ground Floor – Pathway to the house entrance with 2.40 m². Inside, a hall of 5.80 m², Living Room of 19.45 m² + Dining Room of 8.65 m², Social WC of 1.25 m², Storage of 1.90 m², Kitchen of 8 m². At the back, there is an exterior terrace of 8 m². 1st Floor – Climbing the stairs, you reach a circulation area of 4.35 m² that gives access to a suite of 11.20 m² with a wardrobe and a complete WC of 5.20 m², a bedroom of 11.75 m² with a wardrobe and access to a terrace of 6.45 m², and another bedroom of 10.50 m². These bedrooms are served by another complete WC of 2.95 m². Additionally, there is the possibility of using the attic, which represents almost the total area of the house. The urbanization's infrastructures are yet to be created, but they are just a few meters from the plot. The Cavaleira area is served by several commercial establishments. Right across the street is Pingo Doce, but there is also Lidl and Minipreço, a pharmacy 50 meters away, the Algueirão School Group (primary and secondary). Lastly, the new Sintra Hospital is 200 meters away. In other words, it is in a highly consolidated area with a vast array of commerce and services. ;RE/MAX ID: ...
Meer bekijken
Minder bekijken
Lote de terreno urbano com 108 m2 no Bairro Coopalme em Algueirão - Sintra, para implantação de um edifício de 75 m2 e área bruta de construção de 225 m2, com uma área bruta dependente de 75 m2. O lote é de gaveto confrontando a construção que vier a ser erguida com a construção do lote a nascente (geminada). A Norte o terreno confronta com outro lote e a Sul e Poente confronta com domínio público. A licença já esteve a pagamento mas o processo terá de ser reativado junto da Câmara de Sintra. O projeto de arquitetura previa uma edificação com: Cave + R/C + 1.º andar (e ainda aproveitamento do sótão). Cave - Garagem de 41.60m2, Arrumos de 2.30m2 – ao nível da Cave nas traseiras existe ainda um alpendre de 3.40m2 e um logradouro de 15.40m2 para alem de um pequeno jardim de 10m2. À frente terá uma rampa de acesso à garagem de 9.20m2 R/C – Caminho de acesso à porta de entrada da casa com 2.40m2. Na casa, um hall com 5.80m2, Sala de Estar com 19.45m2 + Sala de Refeições com 8.65m2, WC social com 1.25m2, Arrumos com 1.90m2, Cozinha 8 m2. Nas traseiras, no exterior tem um terreço de 8 m2 1.º andar – subindo as escadas chega a uma zona de circulação com 4.35m2 que dá acesso a uma suite com 11.20m2 com roupeiro e WC completo de 5.20m2, Quarto com 11,75m2 com roupeiro e com acesso a um terraço de 6.45m2 e outro quarto com 10.50m2. Estes quartos são servidos por outro WC completo com 2.95m2. Já fora do projeto fica a possibilidade de utilizar o sótão que representa quase a área total da casa. As infraestruturas da urbanização estão por criar, mas estão a poucos metros do lote. A zona da Cavaleira é servida por várias superfícies comerciais. Logo do outro lado da rua fica o Pingo Doce, mas também tem o Lidl e o Minipreço, uma farmácia a 50 metros, o Agrupamento de Escolas do Algueirão (básico e Secundário). E por fim, a 200 metros tem o novo Hospital de Sintra. Ou seja, está numa zona fortemente consolidada, com uma enorme oferta de comércio e serviços Urban plot with 108 m² in Bairro Coopalme, Algueirão - Sintra, for the construction of a building with 75 m² and a gross construction area of 225 m², including a dependent gross area of 75 m². The corner plot faces the construction that will be built with the construction of the adjacent plot to the east (semi-detached). To the north, the land borders another plot, and to the south and west, it borders public domain areas. The license was previously issued, but the process needs to be reactivated with the Sintra City Council. The architectural project planned a building with: Basement + Ground Floor + 1st Floor (and also an attic). Basement - Garage of 41.60 m², Storage of 2.30 m² – at the basement level at the back, there is also a porch of 3.40 m² and a patio of 15.40 m², as well as a small garden of 10 m². At the front, there will be a ramp leading to the garage of 9.20 m². Ground Floor – Pathway to the house entrance with 2.40 m². Inside, a hall of 5.80 m², Living Room of 19.45 m² + Dining Room of 8.65 m², Social WC of 1.25 m², Storage of 1.90 m², Kitchen of 8 m². At the back, there is an exterior terrace of 8 m². 1st Floor – Climbing the stairs, you reach a circulation area of 4.35 m² that gives access to a suite of 11.20 m² with a wardrobe and a complete WC of 5.20 m², a bedroom of 11.75 m² with a wardrobe and access to a terrace of 6.45 m², and another bedroom of 10.50 m². These bedrooms are served by another complete WC of 2.95 m². Additionally, there is the possibility of using the attic, which represents almost the total area of the house. The urbanization's infrastructures are yet to be created, but they are just a few meters from the plot. The Cavaleira area is served by several commercial establishments. Right across the street is Pingo Doce, but there is also Lidl and Minipreço, a pharmacy 50 meters away, the Algueirão School Group (primary and secondary). Lastly, the new Sintra Hospital is 200 meters away. In other words, it is in a highly consolidated area with a vast array of commerce and services. ;ID RE/MAX: ...
Plot of urban land with 108 m2 in the Coopalme neighborhood in Algueirão - Sintra, for the implementation of a building of 75 m2 and gross construction area of 225 m2, with a dependent gross area of 75 m2. The lot is a corner facing the construction that will be erected with the construction of the lot to the east (semi-detached). To the north the land faces another lot and to the south and west it faces the public domain. The license has already been paid but the process will have to be reactivated with the Sintra City Council. The architectural project foresaw a building with: Basement + Ground Floor + 1st floor (and also use of the attic). Basement - Garage of 41.60m2, Storage of 2.30m2 - at the level of the basement at the back there is also a porch of 3.40m2 and a patio of 15.40m2 in addition to a small garden of 10m2. In front there will be an access ramp to the garage of 9.20m2 R/C – Access path to the entrance door of the house with 2.40m2. In the house, a hall with 5.80m2, Living Room with 19.45m2 + Dining Room with 8.65m2, Social WC with 1.25m2, Storage with 1.90m2, Kitchen 8 m2. At the back, outside there is a ground floor of 8 m2 1st floor – going up the stairs you reach a circulation area with 4.35m2 that gives access to a suite with 11.20m2 with wardrobe and full bathroom of 5.20m2, bedroom with 11.75m2 with wardrobe and with access to a terrace of 6.45m2 and another bedroom with 10.50m2. These rooms are served by another full bathroom with 2.95m2. Outside the project is the possibility of using the attic that represents almost the total area of the house. The urbanization infrastructures are yet to be created, but they are a few meters from the lot. The Cavaleira area is served by several commercial surfaces. Just across the street is Pingo Doce, but there is also Lidl and Minipreço, a pharmacy 50 meters away, the Algueirão School Group (primary and secondary). And finally, 200 meters away there is the new Sintra Hospital. In other words, it is in a strongly consolidated area, with a huge offer of commerce and services Urban plot with 108 m² in Bairro Coopalme, Algueirão - Sintra, for the construction of a building with 75 m² and a gross construction area of 225 m², including a dependent gross area of 75 m². The corner plot faces the construction that will be built with the construction of the adjacent plot to the east (semi-detached). To the north, the land borders another plot, and to the south and west, it borders public domain areas. The license was previously issued, but the process needs to be reactivated with the Sintra City Council. The architectural project planned a building with: Basement + Ground Floor + 1st Floor (and also an attic). Basement - Garage of 41.60 m², Storage of 2.30 m² – at the basement level at the back, there is also a porch of 3.40 m² and a patio of 15.40 m², as well as a small garden of 10 m². At the front, there will be a ramp leading to the garage of 9.20 m². Ground Floor – Pathway to the house entrance with 2.40 m². Inside, a hall of 5.80 m², Living Room of 19.45 m² + Dining Room of 8.65 m², Social WC of 1.25 m², Storage of 1.90 m², Kitchen of 8 m². At the back, there is an exterior terrace of 8 m². 1st Floor – Climbing the stairs, you reach a circulation area of 4.35 m² that gives access to a suite of 11.20 m² with a wardrobe and a complete WC of 5.20 m², a bedroom of 11.75 m² with a wardrobe and access to a terrace of 6.45 m², and another bedroom of 10.50 m². These bedrooms are served by another complete WC of 2.95 m². Additionally, there is the possibility of using the attic, which represents almost the total area of the house. The urbanization's infrastructures are yet to be created, but they are just a few meters from the plot. The Cavaleira area is served by several commercial establishments. Right across the street is Pingo Doce, but there is also Lidl and Minipreço, a pharmacy 50 meters away, the Algueirão School Group (primary and secondary). Lastly, the new Sintra Hospital is 200 meters away. In other words, it is in a highly consolidated area with a vast array of commerce and services. ;RE/MAX ID: ...
Referentie:
EDEN-T98923164
Land:
PT
Stad:
Sintra
Postcode:
2710-728
Categorie:
Residentieel
Type vermelding:
Te koop
Type woning:
Grond
Omvang woning:
108 m²
VASTGOEDPRIJS PER M² IN NABIJ GELEGEN STEDEN
| Stad |
Gem. Prijs per m² woning |
Gem. Prijs per m² appartement |
|---|---|---|
| Sintra | EUR 3.393 | EUR 2.670 |
| Alcabideche | EUR 5.706 | EUR 4.530 |
| Cascais | EUR 4.527 | EUR 5.431 |
| Belas | EUR 3.680 | EUR 2.894 |
| Cascais | EUR 6.391 | EUR 6.938 |
| Lisboa | EUR 3.433 | EUR 4.533 |
| Amadora | - | EUR 2.937 |
| Alfragide | - | EUR 3.430 |
| Linda a Velha | - | EUR 5.605 |
| Odivelas | EUR 2.867 | EUR 3.285 |
| Algés | - | EUR 5.600 |
| Mafra | EUR 3.250 | EUR 3.262 |
| Odivelas | - | EUR 3.400 |
| Loures | EUR 2.996 | EUR 3.258 |
| Lisboa | EUR 6.642 | EUR 6.318 |
| Loures | EUR 3.060 | EUR 3.429 |
| Almada | EUR 3.024 | EUR 2.627 |
| Almada | EUR 3.341 | EUR 2.888 |
| Seixal | EUR 2.829 | EUR 2.708 |
