EUR 864.000
7 slk
372 m²



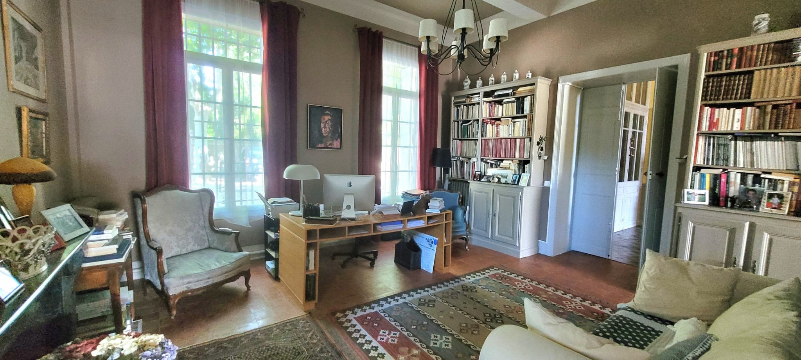
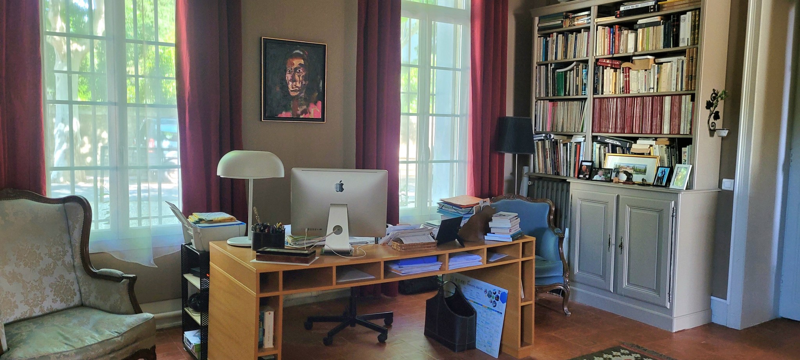
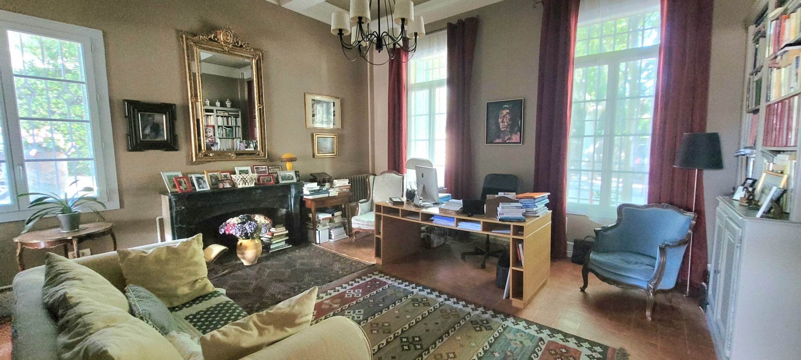
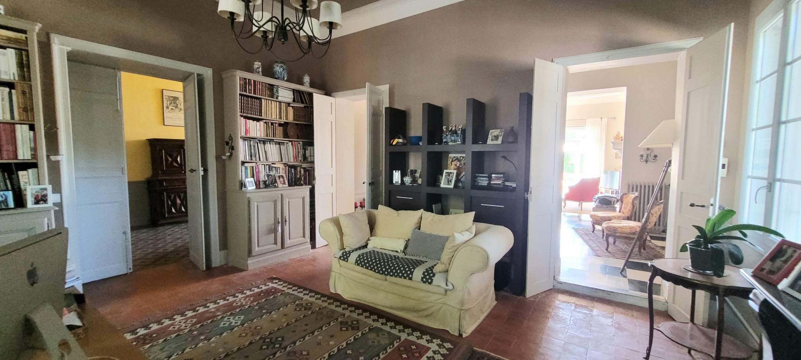



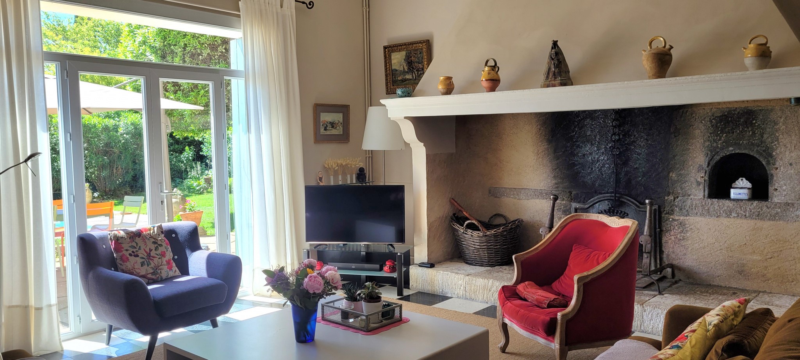

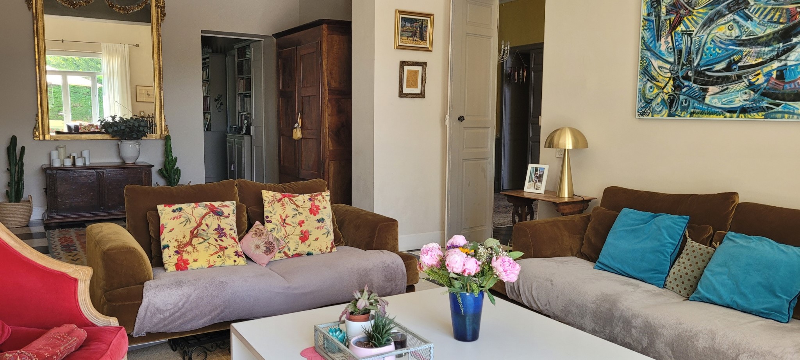















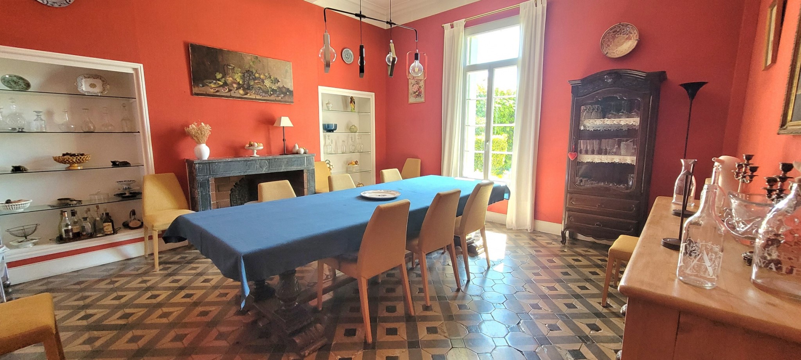
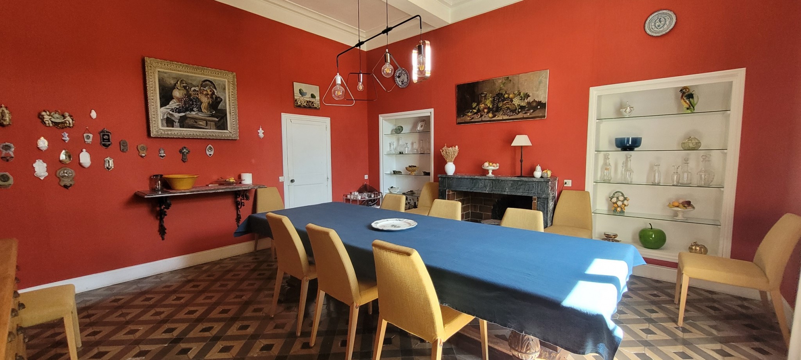
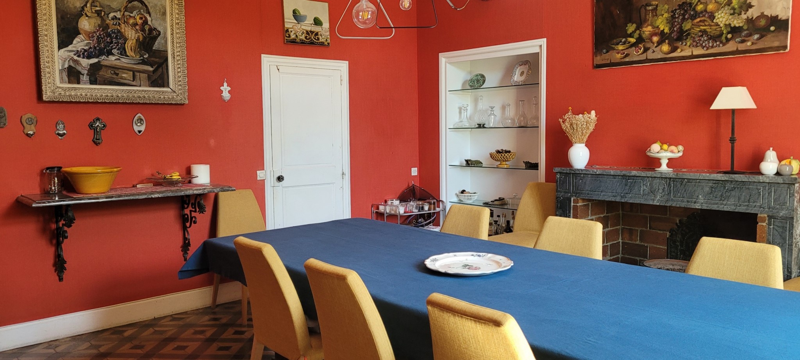





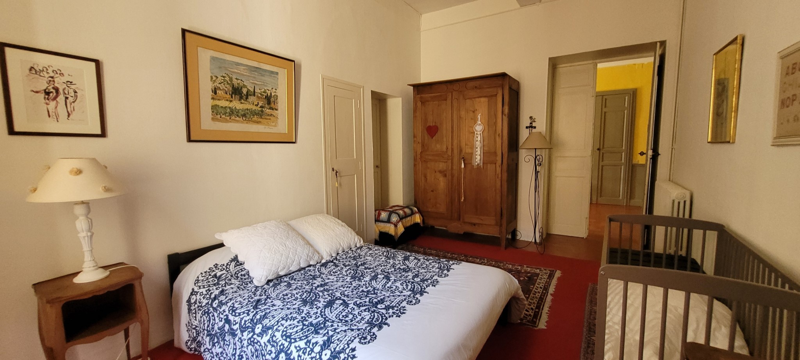







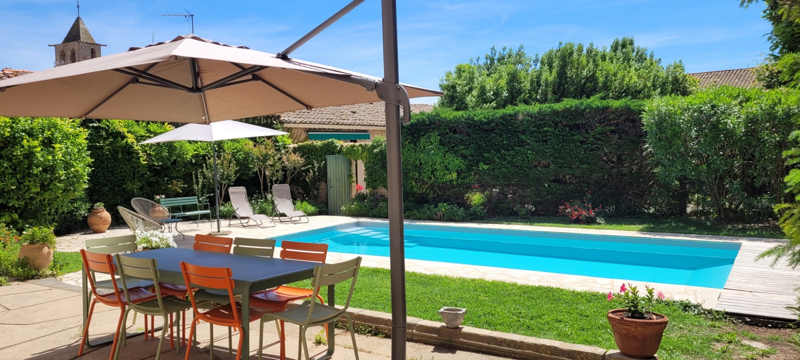



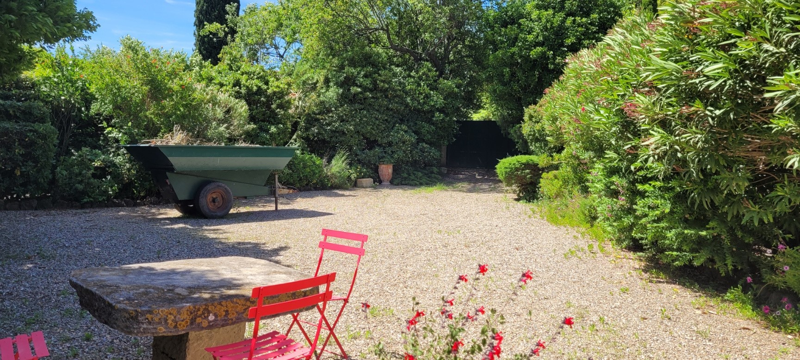



On the ground floor, the imposing front door opens onto a hall with more than generous volumes which leads to an office of about 27m2, a bright double living room of more than 50m2 in which an impressive fireplace is enthroned and which opens onto the terrace and the pool area, a beautiful dining room of about 27m2 with access to an independent kitchen of more than 16m2 and its charming patio, and a room used as a games room of about 20m2. A separate toilet and a boiler room complete this level.
A magnificent staircase leads us to the 1st floor reserved for the sleeping area where we are welcomed by a spacious corridor that distributes four beautiful bedrooms from 19 to 27m2, a large bathroom with shower, bathtub and toilet, and a sublime master suite of more than 27m2 and its en-suite bathroom. All of this offers a splendid view of the garden with the rooftops of the village and the bell tower in the background.
On the second and last floor, the attic of more than 150m2 offers multiple possibilities of development.
The exterior is not to be outdone with its charming terrace, and its beautiful reinforced PVC swimming pool erected in the middle of a garden of about 900m2 at the bottom of which hides a functional and air-conditioned accommodation of about 90m2 composed of a living room, independent kitchen, two bedrooms, bathroom with toilet.
A laundry room, a small shed, a garden shed, an independent garage of about 90m2 and a shaded driveway equipped with an automatic gate to accommodate several vehicles complete the set.
IN BRIEF:
400m2 of living space
150m2 of surface area remaining to be exploited
terracotta tiles
old tiles
Moldings
Gas central heating
Chimney
Double glazing
Fibre
Swimming pool
Garden
Large garage
Self-catering accommodation
NO OVERLOOKED
Very quiet environment
GREAT VIEW
GOOD OVERALL CONDITION
DPE: D AND D (carried out in May 2024)
Information on the risks to which this property is exposed is available on the Georisks website: ... />
An exceptional property that has retained all the charm of the old and ready to welcome all your projects!
Do not hesitate to contact us for any request for information or to arrange a visit. ARE YOU FAR AWAY? A virtual tour is available on request on ... or ...
Features:
- SwimmingPool
- Terrace
- Garden Meer bekijken Minder bekijken C'est au coeur de VALROS, à moins de 10 minutes de PEZENAS, que se dresse cette superbe maison de maître érigée au milieu du 19ème siècle, offrant une surface habitable d'environ 400m2, un grand jardin arboré, une belle piscine, une remise, une dépendance d'environ 9Om2 et un garage tout aussi grand.
Au rez-de-chaussée, l'imposante porte d'entrée s'ouvre sur un hall aux volumes plus que généreux qui dessert un bureau d'environ 27m2, un double salon lumineux de plus de 50m2 dans lequel trône une impressionante cheminée et qui s'ouvre sur la terrasse et l'espace piscine, une belle salle à manger d'environ 27m2 avec accès à une cuisine indépendante de plus de 16m2 et son charmant patio, et une pièce à usage de salle de jeux d'environ 20m2. Un wc indépendant et une chaufferie viennent compléter ce niveau.
Un magnifique escalier nous mène au 1er étage réservé à l'espace nuit où nous sommes accueillis par un couloir spacieux qui distribue quatre belles chambres de 19 à 27m2, une grande salle de bains avec douche, baignoire et wc, et une sublime suite parentale de plus de 27m2 et sa salle de bain en suite. Le tout offrant une splendide vue sur le jardin avec les toits du village et le clocher en toile de fond.
Au second et dernier étage, le grenier de plus de 150m2 offre de multiples possibilités d'aménagement.
L'extérieur n'est pas en reste avec sa charmante terrasse, et sa belle piscine en PVC armé érigée au milieu d'un jardin arboré d'environ 900m2 au fond duquel se cache un logement fonctionnel et climatisé de 90m2 environ composé d'une pièce de vie, cuisine indépendante, deux chambres, salle de bain avec wc.
Une buanderie, une petite remise, un abri jardin, un garage indépendant de 90m2 environ et une allée ombragée équipée d'un portail automatique permettant d'accueillir plusieurs véhicules complètent l'ensemble.
EN BREF:
400m2 habitables
150m2 de surface restant à exploiter
tommettes
carrelage ancien
moulures
Chauffage central au gaz
Cheminée
Double vitrage
Fibre
Piscine
Jardin
Grand garage
Logement indépendant
AUCUN VIS-A-VIS
Environnement très calme
SUPERBE VUE
BON ETAT GENERAL
DPE: D ET D (réalisé en Mai 2024)
Les informations sur les risques auxquels ce bien est exposé sont disponibles sur le site Géorisques : ... />
Un bien d'exception qui a su conserver tout le charme de l'ancien et prêt à accueillir tous vos projets!
N'hésitez pas à nous contacter pour toute demande d'information ou pour organiser une visite. VOUS ETES LOIN? Une visite virtuelle est à votre disposition sur simple demande au ... ou à ...
Features:
- SwimmingPool
- Terrace
- Garden It is in the heart of VALROS, less than 10 minutes from PEZENAS, that stands this superb mansion built in the middle of the 19th century, offering a living area of about 400m2, a large garden with trees, a beautiful swimming pool, a shed, an outbuilding of about 9Om2 and a garage just as large.
On the ground floor, the imposing front door opens onto a hall with more than generous volumes which leads to an office of about 27m2, a bright double living room of more than 50m2 in which an impressive fireplace is enthroned and which opens onto the terrace and the pool area, a beautiful dining room of about 27m2 with access to an independent kitchen of more than 16m2 and its charming patio, and a room used as a games room of about 20m2. A separate toilet and a boiler room complete this level.
A magnificent staircase leads us to the 1st floor reserved for the sleeping area where we are welcomed by a spacious corridor that distributes four beautiful bedrooms from 19 to 27m2, a large bathroom with shower, bathtub and toilet, and a sublime master suite of more than 27m2 and its en-suite bathroom. All of this offers a splendid view of the garden with the rooftops of the village and the bell tower in the background.
On the second and last floor, the attic of more than 150m2 offers multiple possibilities of development.
The exterior is not to be outdone with its charming terrace, and its beautiful reinforced PVC swimming pool erected in the middle of a garden of about 900m2 at the bottom of which hides a functional and air-conditioned accommodation of about 90m2 composed of a living room, independent kitchen, two bedrooms, bathroom with toilet.
A laundry room, a small shed, a garden shed, an independent garage of about 90m2 and a shaded driveway equipped with an automatic gate to accommodate several vehicles complete the set.
IN BRIEF:
400m2 of living space
150m2 of surface area remaining to be exploited
terracotta tiles
old tiles
Moldings
Gas central heating
Chimney
Double glazing
Fibre
Swimming pool
Garden
Large garage
Self-catering accommodation
NO OVERLOOKED
Very quiet environment
GREAT VIEW
GOOD OVERALL CONDITION
DPE: D AND D (carried out in May 2024)
Information on the risks to which this property is exposed is available on the Georisks website: ... />
An exceptional property that has retained all the charm of the old and ready to welcome all your projects!
Do not hesitate to contact us for any request for information or to arrange a visit. ARE YOU FAR AWAY? A virtual tour is available on request on ... or ...
Features:
- SwimmingPool
- Terrace
- Garden