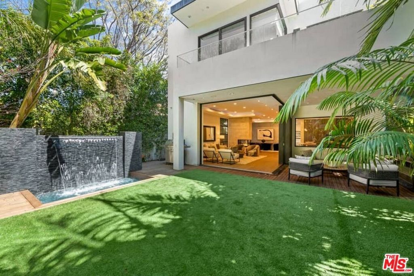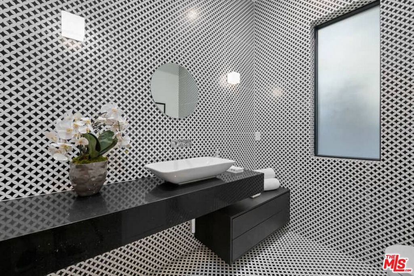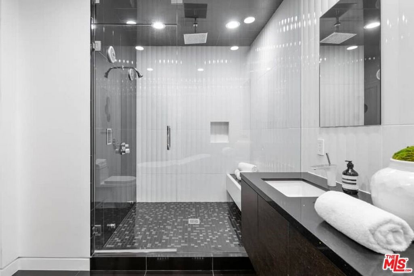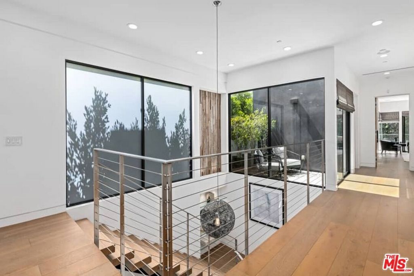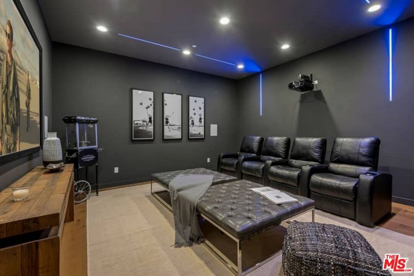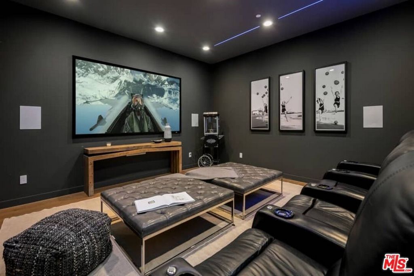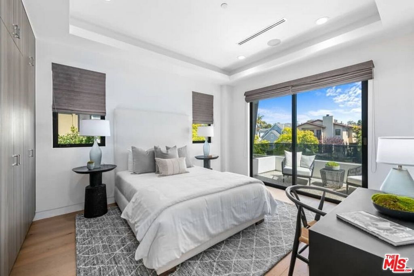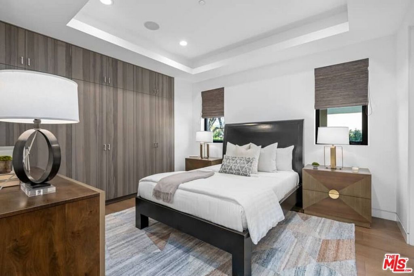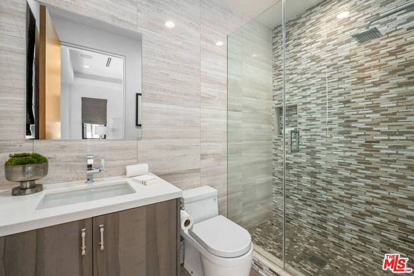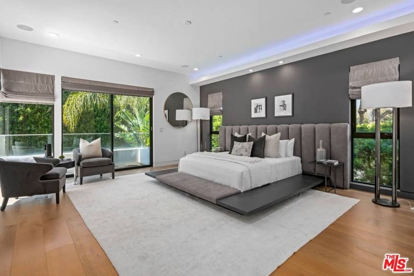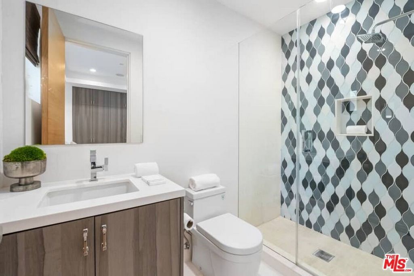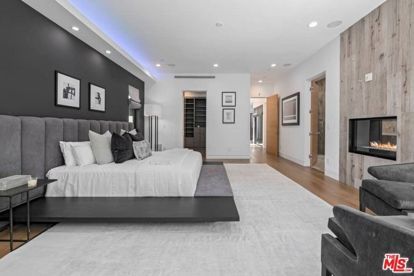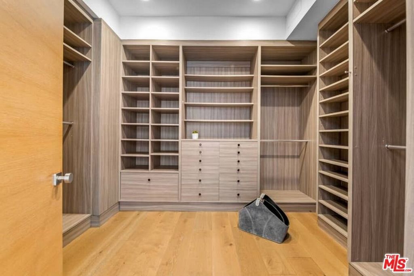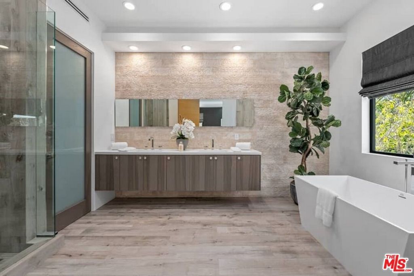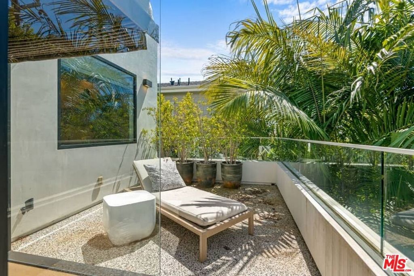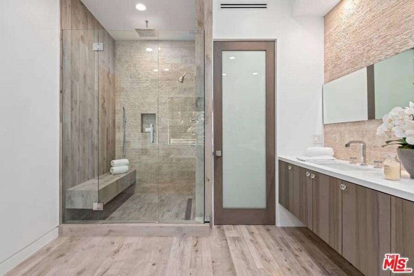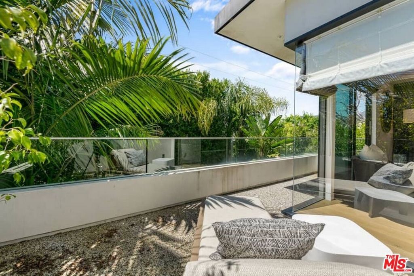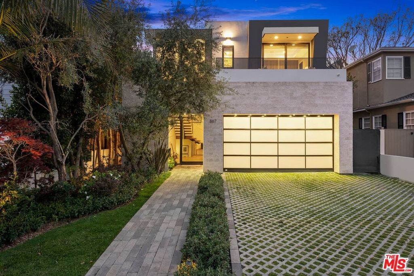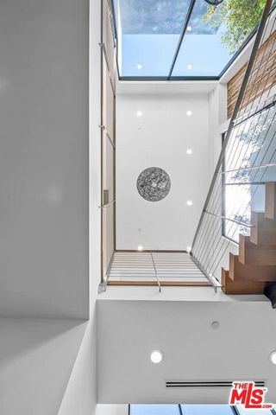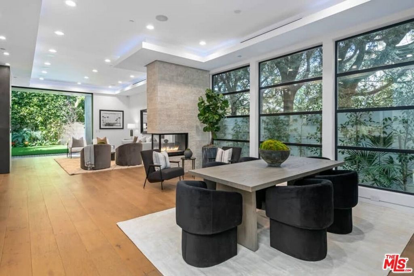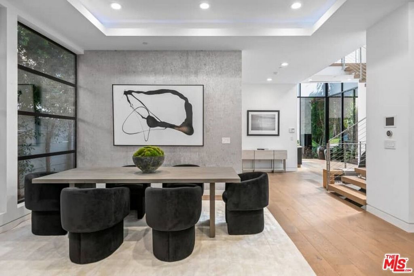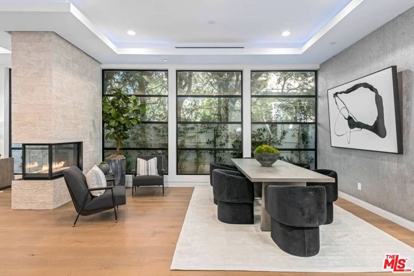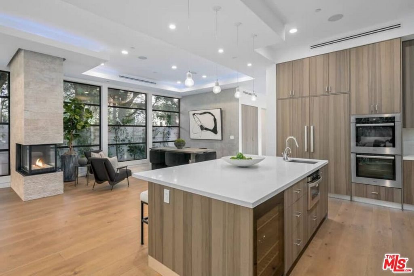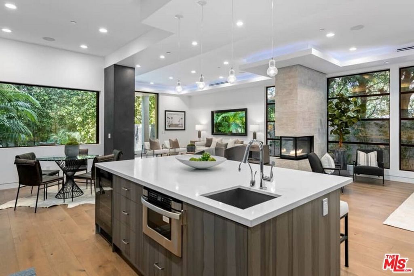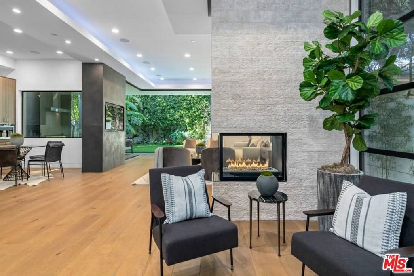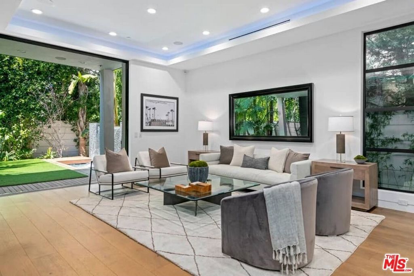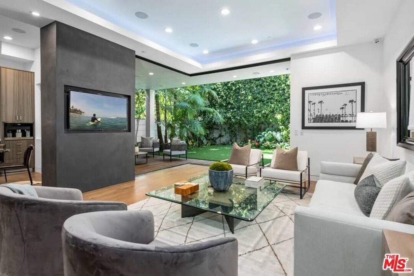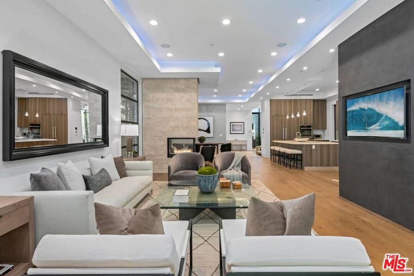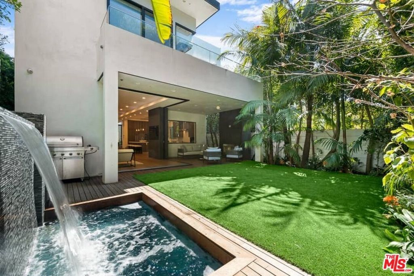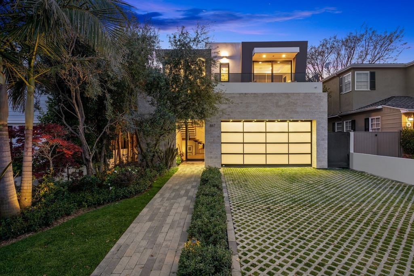EUR 7.971.179
FOTO'S WORDEN LADEN ...
Huis en eengezinswoning te koop — Pacific Palisades
EUR 5.974.768
Huis en eengezinswoning (Te koop)
Referentie:
EDEN-T98758405
/ 98758405
Welcome to this amazing 3-story light filled newer construction in the heart of the Alphabet Streets boasting 5 bedrooms, 4.5 bathrooms, and over 5100 sqft of living space. As you walk past the custom stone archway and into the home, you are serenaded by a stunning waterfall and greeted by a 21-foot floor-to-ceiling glass entry with voluminous ceilings, wide plank white oak floors that radiate throughout the home and large white walls perfectly suited to showcase any collectors dazzling artwork. The gourmet kitchen is equipped with an oversized island and breakfast bar, custom European cabinetry, Miele appliances, double sinks, and a breakfast nook positioned next to a large glass window with views of the backyard patio. The formal dining room and cozy family room are divided by a double-sided linear gas fireplace and open up to the backyard through 11ft floor-to-ceiling pocket doors creating a seamless indoor/outdoor flow. The expansive well-manicured yard features an oversized spa, lush privacy hedges, a beautiful wood patio and fireplace, and BBQ with great space for outdoor dining. Completing the first level is a gorgeous black and white powder room and the private two-car garage. As you make your way up the exquisitely designed floating staircase, you will encounter 2 spacious secondary bedrooms (one of them with its own private balcony) with en-suite baths, an atrium in the center of the hallway, a large laundry room, and the primary suite. The primary suite features high ceilings, its own wrap around balcony for views of the sunsets and backyard, a double-sided linear gas fireplace, an oversized primary walk-in closet and spa-like bath equipped with a soaking tub, custom stone wall behind the floating vanity with his/her sinks, water closet, and oversized shower with built in seating. The lower level has two more secondary bedrooms which can easily serve as a home office and gym that share incredibly well designed and large full bathroom with soaking tub, a wet bar, a secondary living room to relax and unwind away from everyone and the tastefully done home theater with 3D-4K High-Definition projector for movie nights. To top it all off, the smart home is fitted with a 5-zone heating/cooling system, audio system with speakers throughout, and security system with cameras both around and inside the residence. This home is an entertainer's paradise; all minutes from the famed Caruso Palisades Village, world class dining/shopping, hiking trails and the Pacific Ocean.
Meer bekijken
Minder bekijken
Welcome to this amazing 3-story light filled newer construction in the heart of the Alphabet Streets boasting 5 bedrooms, 4.5 bathrooms, and over 5100 sqft of living space. As you walk past the custom stone archway and into the home, you are serenaded by a stunning waterfall and greeted by a 21-foot floor-to-ceiling glass entry with voluminous ceilings, wide plank white oak floors that radiate throughout the home and large white walls perfectly suited to showcase any collectors dazzling artwork. The gourmet kitchen is equipped with an oversized island and breakfast bar, custom European cabinetry, Miele appliances, double sinks, and a breakfast nook positioned next to a large glass window with views of the backyard patio. The formal dining room and cozy family room are divided by a double-sided linear gas fireplace and open up to the backyard through 11ft floor-to-ceiling pocket doors creating a seamless indoor/outdoor flow. The expansive well-manicured yard features an oversized spa, lush privacy hedges, a beautiful wood patio and fireplace, and BBQ with great space for outdoor dining. Completing the first level is a gorgeous black and white powder room and the private two-car garage. As you make your way up the exquisitely designed floating staircase, you will encounter 2 spacious secondary bedrooms (one of them with its own private balcony) with en-suite baths, an atrium in the center of the hallway, a large laundry room, and the primary suite. The primary suite features high ceilings, its own wrap around balcony for views of the sunsets and backyard, a double-sided linear gas fireplace, an oversized primary walk-in closet and spa-like bath equipped with a soaking tub, custom stone wall behind the floating vanity with his/her sinks, water closet, and oversized shower with built in seating. The lower level has two more secondary bedrooms which can easily serve as a home office and gym that share incredibly well designed and large full bathroom with soaking tub, a wet bar, a secondary living room to relax and unwind away from everyone and the tastefully done home theater with 3D-4K High-Definition projector for movie nights. To top it all off, the smart home is fitted with a 5-zone heating/cooling system, audio system with speakers throughout, and security system with cameras both around and inside the residence. This home is an entertainer's paradise; all minutes from the famed Caruso Palisades Village, world class dining/shopping, hiking trails and the Pacific Ocean.
Bienvenue dans cette incroyable construction récente de 3 étages remplie de lumière au cœur des rues Alphabet, avec 5 chambres, 4,5 salles de bains et plus de 5100 pieds carrés d’espace de vie. Lorsque vous passez devant l’arche en pierre personnalisée et entrez dans la maison, vous êtes bercé par une cascade époustouflante et accueilli par une entrée en verre du sol au plafond de 21 pieds avec des plafonds volumineux, des planchers de chêne blanc à larges planches qui rayonnent dans toute la maison et de grands murs blancs parfaitement adaptés pour mettre en valeur les œuvres d’art éblouissantes de tous les collectionneurs. La cuisine gastronomique est équipée d’un îlot surdimensionné et d’un bar pour le petit-déjeuner, d’armoires européennes personnalisées, d’appareils Miele, d’éviers doubles et d’un coin petit-déjeuner situé à côté d’une grande fenêtre en verre avec vue sur le patio de la cour arrière. La salle à manger formelle et la salle familiale chaleureuse sont divisées par un foyer au gaz linéaire à double face et s’ouvrent sur la cour arrière par des portes escamotables de 11 pieds du sol au plafond, créant un flux intérieur / extérieur sans faille. La vaste cour bien entretenue dispose d’un spa surdimensionné, de haies d’intimité luxuriantes, d’un magnifique patio en bois et d’une cheminée, ainsi que d’un barbecue avec un grand espace pour les repas en plein air. Le premier niveau est complété par une magnifique salle d’eau en noir et blanc et le garage privé pour deux voitures. En montant l’escalier flottant au design exquis, vous rencontrerez 2 chambres secondaires spacieuses (l’une d’entre elles avec son propre balcon privé) avec salle de bains privative, un atrium au centre du couloir, une grande buanderie et la suite principale. La suite principale dispose de hauts plafonds, de son propre balcon enveloppant pour une vue sur les couchers de soleil et la cour arrière, d’un foyer au gaz linéaire à double face, d’un dressing principal surdimensionné et d’une salle de bain de type spa équipée d’une baignoire, d’un mur de pierre personnalisé derrière le meuble-lavabo flottant avec ses éviers, de toilettes et d’une douche surdimensionnée avec sièges intégrés. Le niveau inférieur dispose de deux autres chambres secondaires qui peuvent facilement servir de bureau à domicile et de salle de sport qui partagent une salle de bains complète incroyablement bien conçue et grande avec baignoire, un bar, un salon secondaire pour se détendre et se détendre loin de tout le monde et le home cinéma avec projecteur 3D-4K haute définition pour les soirées cinéma. Pour couronner le tout, la maison intelligente est équipée d’un système de chauffage/refroidissement à 5 zones, d’un système audio avec haut-parleurs partout et d’un système de sécurité avec des caméras autour et à l’intérieur de la résidence. Cette maison est un paradis pour les artistes ; à quelques minutes du célèbre village de Caruso Palisades, des restaurants / boutiques de classe mondiale, des sentiers de randonnée et de l’océan Pacifique.
Referentie:
EDEN-T98758405
Land:
US
Stad:
Pacific Palisades
Postcode:
90272
Categorie:
Residentieel
Type vermelding:
Te koop
Type woning:
Huis en eengezinswoning
Omvang woning:
479 m²
Omvang perceel:
482 m²
Kamers:
6
Slaapkamers:
5
Badkamers:
5
VERGELIJKBARE WONINGVERMELDINGEN
VASTGOEDPRIJS PER M² IN NABIJ GELEGEN STEDEN
| Stad |
Gem. Prijs per m² woning |
Gem. Prijs per m² appartement |
|---|---|---|
| Mahou Riviera | EUR 21.641 | - |
| Los Angeles | EUR 6.319 | EUR 7.076 |
| Newport Beach | EUR 13.316 | - |
| Orange | EUR 5.705 | EUR 5.372 |
| Riverside | EUR 3.280 | EUR 3.233 |
| California | EUR 4.428 | EUR 5.747 |
| Maricopa | EUR 2.790 | - |
| United States | EUR 3.735 | EUR 8.243 |
