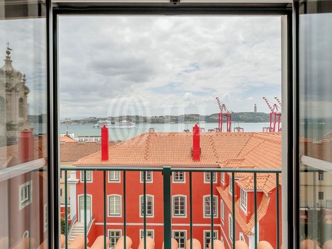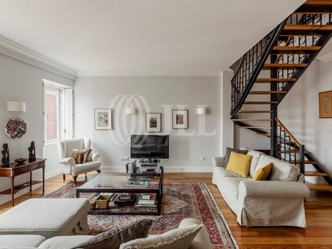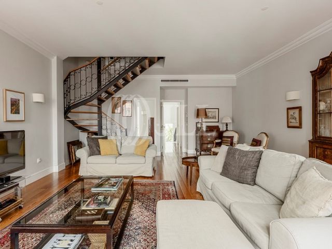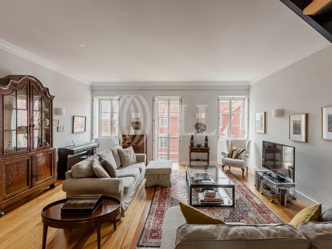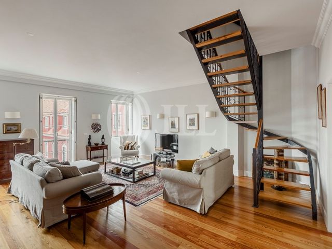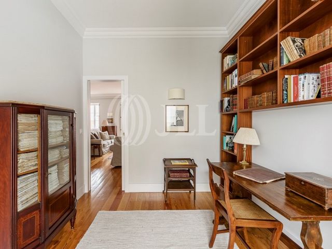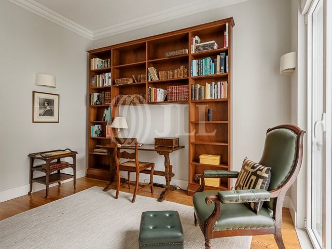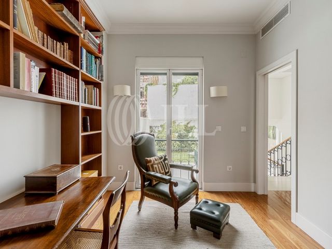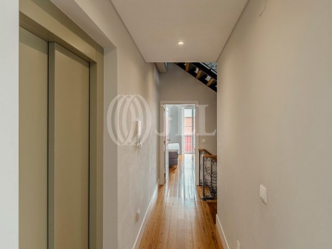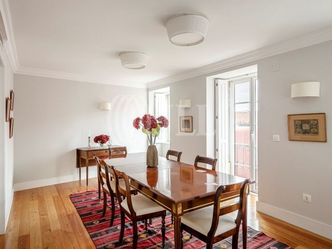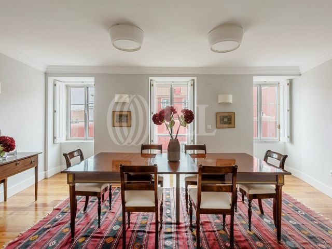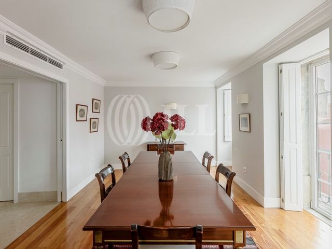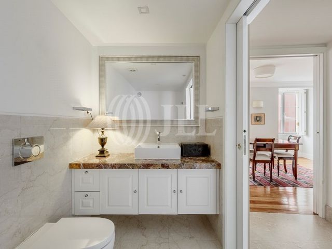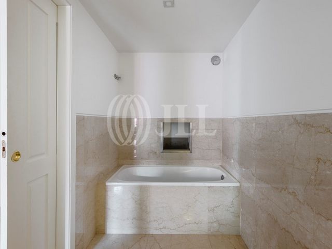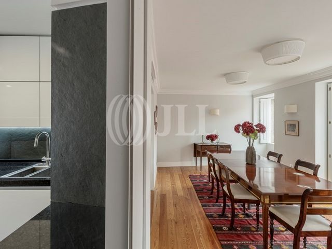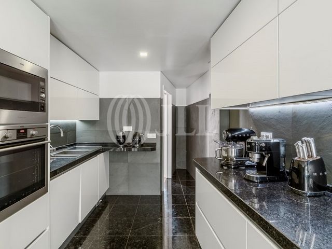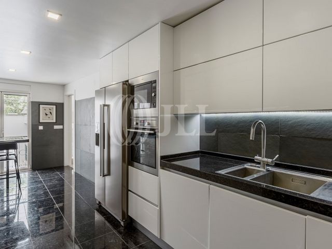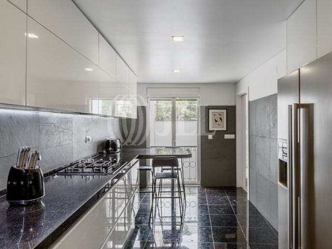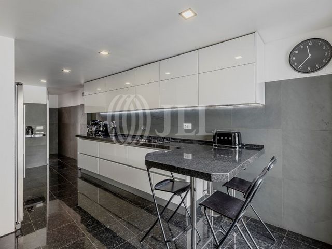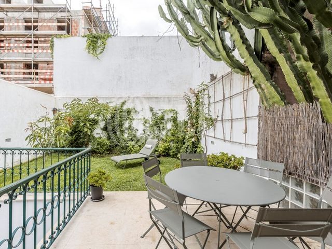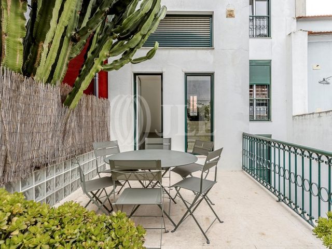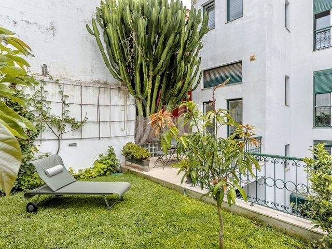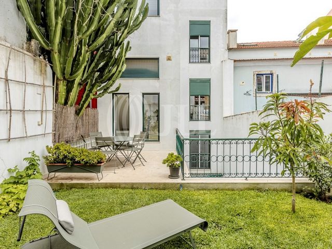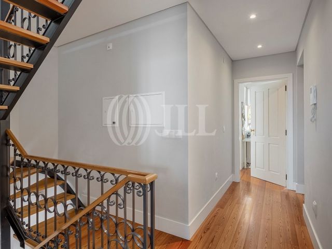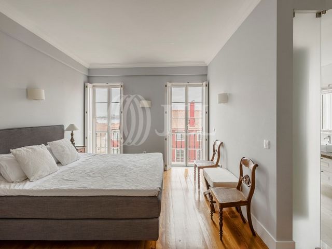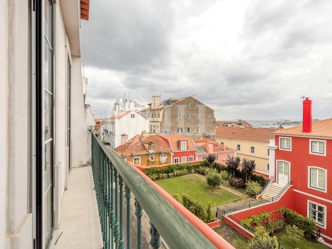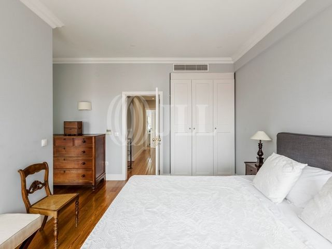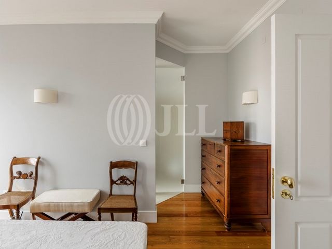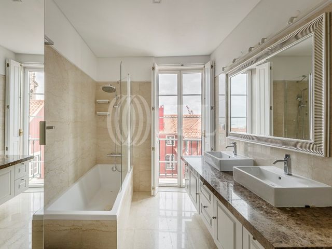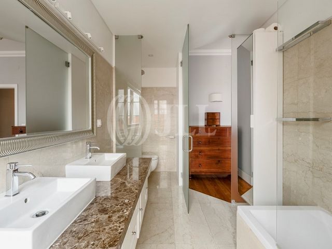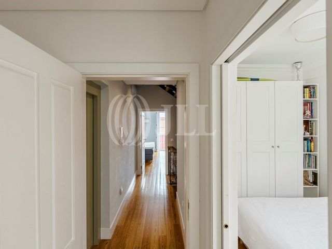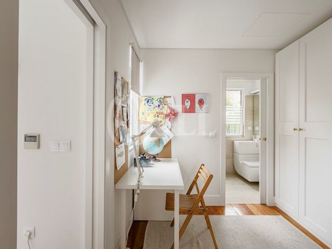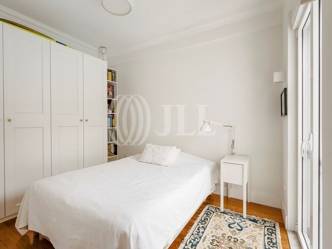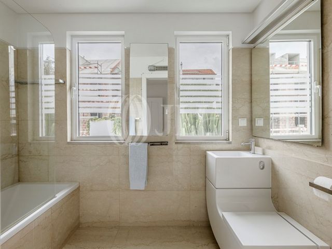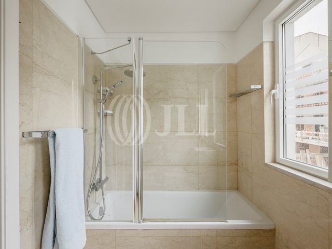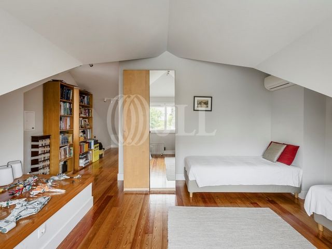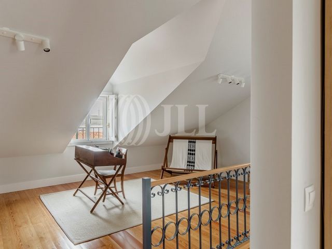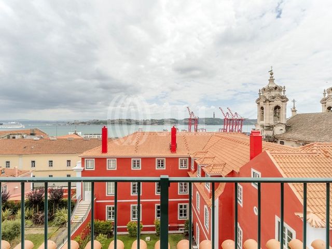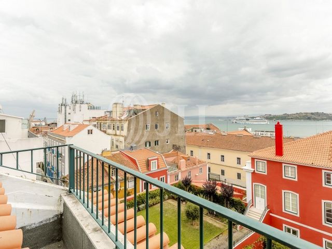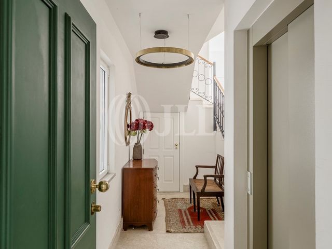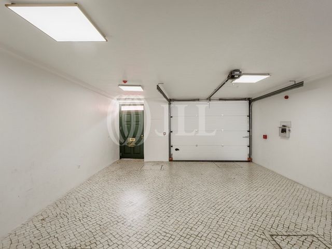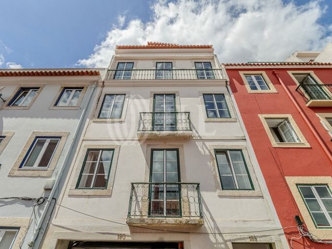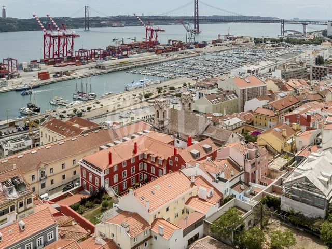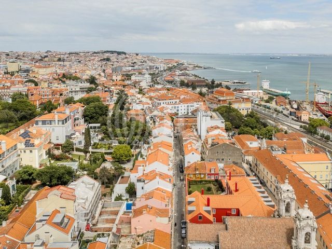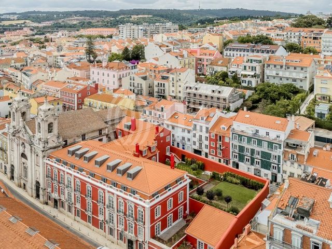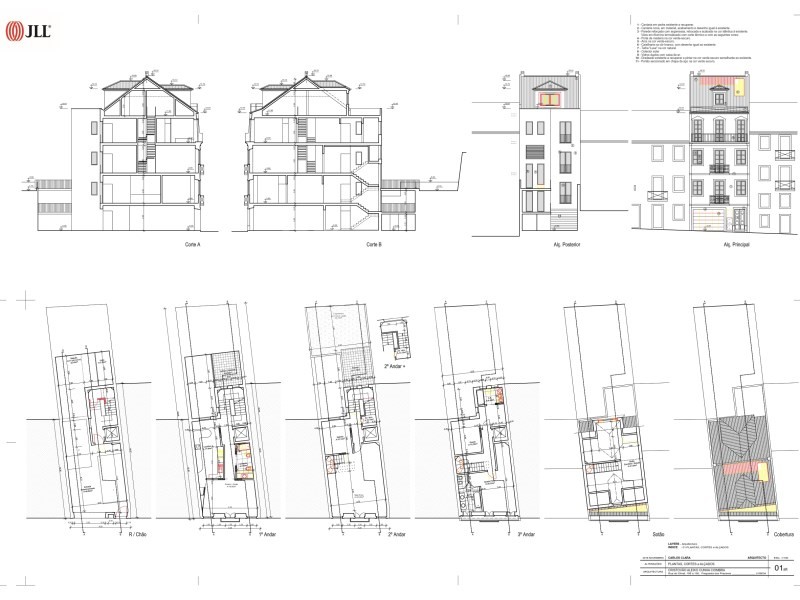FOTO'S WORDEN LADEN ...
Huis en eengezinswoning (Te koop)
Referentie:
EDEN-T98733320
/ 98733320
3+1 bedroom villa with 349 sqm of gross construction area, an elevator, a 41 sqm garden, and a garage for four cars, in Lapa, Estrela, Lisbon.The villa is spread over four floors, accessible by stairs or lift. On the ground floor, there is a semi-covered garage, storage room, entrance hall, and utility room. On the first intermediate floor, there is a terrace. On the first floor, there is a south-facing dining room, a spacious kitchen with slate and Zimbabwe black granite finishes, fully equipped with a view of the garden, and a bathroom. On the second intermediate floor, there is a private garden of 41 sqm. On the second floor, there is a south-facing living room of 34 sqm with a view of the magnificent Schindler Palace, and an office. On the third floor, there are two en-suite bedrooms, one of which has a closet. The attic, accessible from the living room via a wrought iron staircase, is an open space of 31 sqm with a magnificent river view, featuring a work and reading area, as well as additional seating or sleeping space.Among the materials used, Lioz stone is highlighted in the circulation areas and staircases, while wooden flooring is used in the common areas and bedrooms.The villa is located near Tapada das Necessidades, Avenida Infante Santo, Jardim da Estrela, and various museums such as the National Museum of Ancient Art. It is a 4-minute drive from CUF Tejo Hospital, Salesian College, and a 10-minute drive from Lycée Français Charles Lepierre and Redbridge International School. It is close to various services, transportation, and dining options. It is a 12-minute drive from Cais do Sodré train station and Tram 28. It is situated 15 minutes away from Lisbon's Humberto Delgado Airport.
Meer bekijken
Minder bekijken
Villa 4 pièces+ 1 avec 349 m² de surface brute de construction, un ascenseur, un jardin de 41 m² et un garage pour quatre voitures, à Lapa, Estrela, Lisbonne.La villa est répartie sur quatre étages, accessibles par des escaliers ou un ascenseur. Au rez-de-chaussée, il y a un garage semi-couvert, une salle de stockage, un hall d'entrée et une buanderie. Au premier étage intermédiaire, il y a une terrasse. Au premier étage, il y a une salle à manger orientée vers le sud, une cuisine spacieuse avec des finitions en ardoise et en granit noir du Zimbabwe, entièrement équipée avec vue sur le jardin, et une salle de bains. Au deuxième étage intermédiaire, il y a un jardin privé de 41 m². Au deuxième étage, il y a un salon orienté vers le sud de 34 m² avec vue sur le magnifique palais Schindler, et un bureau. Au troisième étage, il y a deux chambres en suite, dont une avec un dressing. Le grenier, accessible depuis le salon par un escalier en fer forgé, est un espace ouvert de 31 m² avec une vue magnifique sur la rivière, comprenant un espace de travail et de lecture, ainsi qu'un espace supplémentaire de détente ou de sommeil.Parmi les matériaux utilisés, la pierre Lioz est mise en valeur dans les zones de circulation et les escaliers, tandis que le parquet en bois est utilisé dans les espaces communs et les chambres.La villa est située à proximité de Tapada das Necessidades, de l'Avenida Infante Santo, du Jardim da Estrela et de divers musées tels que le Musée national d'art ancien. Elle se trouve à 4 minutes en voiture de l'hôpital CUF Tejo, du Collège des Salésiens et à 10 minutes en voiture du Lycée Français Charles Lepierre et de l'école internationale Redbridge. Elle est proche de divers services, transports et options de restauration. Elle se trouve à 12 minutes en voiture de la gare de Cais do Sodré et du Tram 28. Elle est située à 15 minutes de l'aéroport de Lisbonne-Humberto Delgado.
Moradia T3+1 com 349 m2 de área bruta de construção, elevador, jardim de 41 m2 e garagem para quatro carros, na Lapa, Estrela, Lisboa.A moradia é distribuída por quatro pisos acessíveis por escadas ou elevador. No piso 0, encontra-se o estacionamento semicoberto para quatro carros, hall de entrada, arrecadação, arrumos e acesso para um terraço coberto atualmente usado como zona de lavandaria e estendal. No piso 1, encontra-se a sala de jantar virada a Sul, ampla cozinha equipada com vista para o jardim e uma casa de banho. No piso 2, encontra-se o escritório e a sala de estar de 34 m2 com vista para o magnífico jardim do Palácio Schindler. O exclusivo jardim privativo de 41m2 pode ser acedido a partir do piso 1 ou 2 da moradia. No piso 3 encontram-se duas luminosas suites, uma deles com closet. O sótão é acessível a partir da sala de estar por uma escada com guarda em ferro forjado. Este piso é um open space versátil de 31m2 com pé-direito confortável e tem uma soberba vista de rio. Dispõe atualmente de zona de trabalho e zona complementar para estar, conviver ou dormir.Entre os materiais, destaca-se a pedra lioz nas zonas comuns, circulação e casas de banho. A cozinha é revestida em ardósia e granito negro Zimbabué. Os quartos, salas, escritório e sótão têm o pavimento em madeira de pinho. A moradia tem ar-condicionado central quente e frio e duto para a roupa.Próximo da Tapada das Necessidades, da Avenida Infante Santo, do Jardim da Estrela e de vários museus, como o Museu Nacional de Arte Antiga. A 4 minutos driving distance do Hospital CUf Tejo, do Colégio Salesianos e a 10 minutos do Lycée Français Charles Lepierre e da Redbridge International School. Junto de vários serviços, transportes e restauração. A 12 minutos da estação ferroviária do Cais do Sodré e do Elétrico 28. Situa-se a 15 minutos do Aeroporto Humberto Delgado Lisboa.
3+1 bedroom villa with 349 sqm of gross construction area, an elevator, a 41 sqm garden, and a garage for four cars, in Lapa, Estrela, Lisbon.The villa is spread over four floors, accessible by stairs or lift. On the ground floor, there is a semi-covered garage, storage room, entrance hall, and utility room. On the first intermediate floor, there is a terrace. On the first floor, there is a south-facing dining room, a spacious kitchen with slate and Zimbabwe black granite finishes, fully equipped with a view of the garden, and a bathroom. On the second intermediate floor, there is a private garden of 41 sqm. On the second floor, there is a south-facing living room of 34 sqm with a view of the magnificent Schindler Palace, and an office. On the third floor, there are two en-suite bedrooms, one of which has a closet. The attic, accessible from the living room via a wrought iron staircase, is an open space of 31 sqm with a magnificent river view, featuring a work and reading area, as well as additional seating or sleeping space.Among the materials used, Lioz stone is highlighted in the circulation areas and staircases, while wooden flooring is used in the common areas and bedrooms.The villa is located near Tapada das Necessidades, Avenida Infante Santo, Jardim da Estrela, and various museums such as the National Museum of Ancient Art. It is a 4-minute drive from CUF Tejo Hospital, Salesian College, and a 10-minute drive from Lycée Français Charles Lepierre and Redbridge International School. It is close to various services, transportation, and dining options. It is a 12-minute drive from Cais do Sodré train station and Tram 28. It is situated 15 minutes away from Lisbon's Humberto Delgado Airport.
Referentie:
EDEN-T98733320
Land:
PT
Stad:
Estrela
Categorie:
Residentieel
Type vermelding:
Te koop
Type woning:
Huis en eengezinswoning
Omvang woning:
349 m²
Kamers:
5
Slaapkamers:
3
Badkamers:
3
Garages:
1
GEMIDDELDE WONINGWAARDEN IN LUZ
VASTGOEDPRIJS PER M² IN NABIJ GELEGEN STEDEN
| Stad |
Gem. Prijs per m² woning |
Gem. Prijs per m² appartement |
|---|---|---|
| Évora | EUR 1.956 | EUR 5.552 |
| Beja | EUR 1.491 | - |
| Alcácer do Sal | EUR 2.706 | - |
| Portalegre | EUR 1.232 | - |
| Grândola | EUR 4.921 | EUR 4.572 |
| Castro Marim | EUR 3.399 | - |
| Ayamonte | EUR 3.011 | - |
| Monte Gordo | - | EUR 3.550 |
| Altura | EUR 4.057 | - |
| Vila Nova de Cacela | EUR 3.540 | EUR 4.524 |
| Cabanas de Tavira | EUR 3.419 | EUR 4.202 |
| Palmela | EUR 2.736 | EUR 2.302 |
| Setúbal | EUR 3.347 | EUR 2.731 |
| Portugal | EUR 2.665 | EUR 3.639 |
| São Brás de Alportel | EUR 2.860 | EUR 2.483 |
| São Brás de Alportel | EUR 2.743 | EUR 2.389 |
