FOTO'S WORDEN LADEN ...
Huis en eengezinswoning te koop — Sylvia Park
EUR 18.925.814
Huis en eengezinswoning (Te koop)
Referentie:
EDEN-T98654178
/ 98654178
Referentie:
EDEN-T98654178
Land:
US
Stad:
Los Angeles
Postcode:
90272
Categorie:
Residentieel
Type vermelding:
Te koop
Type woning:
Huis en eengezinswoning
Omvang woning:
11.500 m²
Slaapkamers:
7
Badkamers:
9
Parkeerplaatsen:
1
Garages:
1
Alarm:
Ja
Zwembad:
Ja
Airconditioning:
Ja
Buitengrill:
Ja
Internettoegang:
Ja
Vaatwasmachine:
Ja
Wasmachine:
Ja
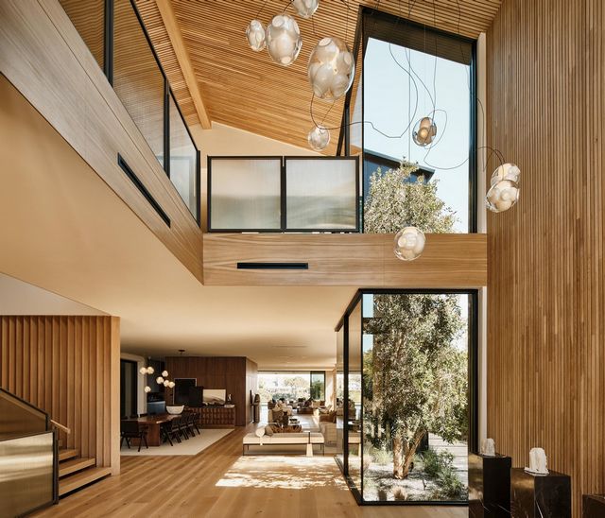
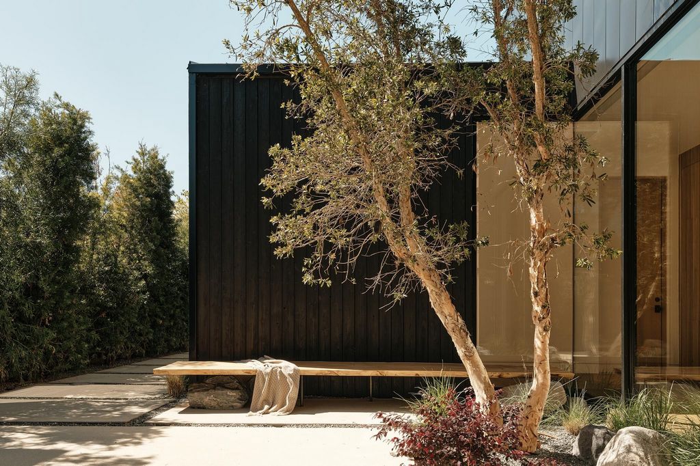



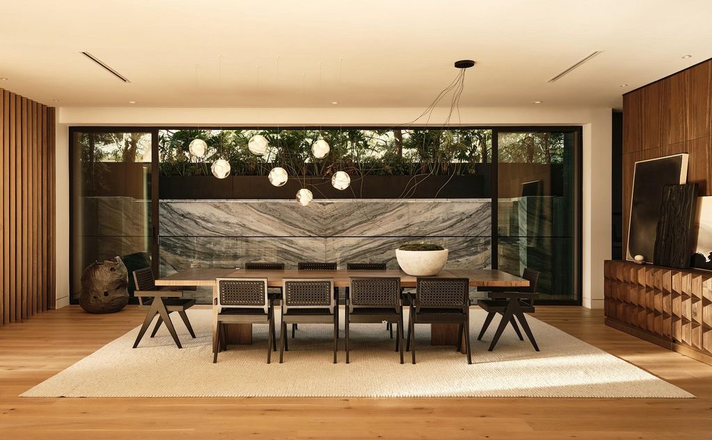
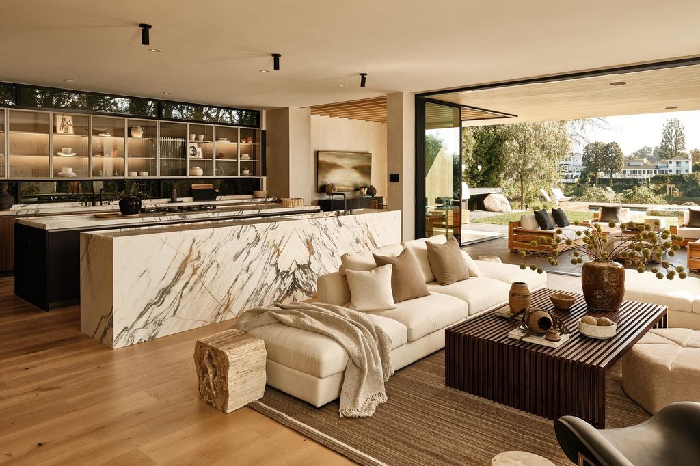



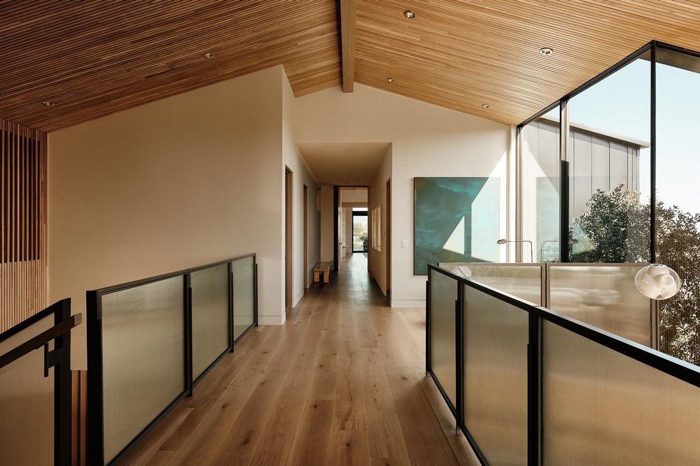
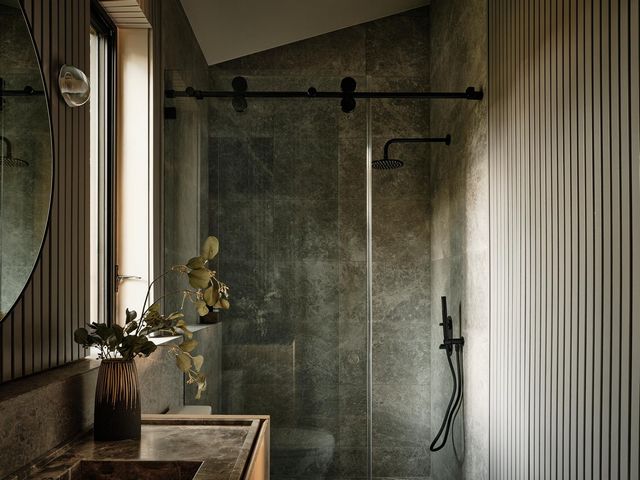
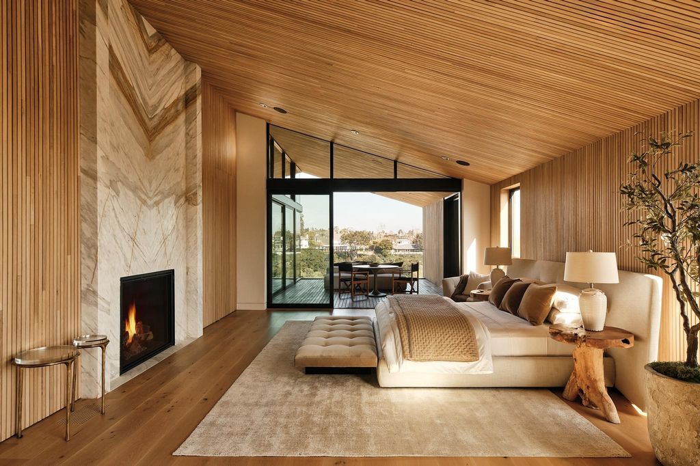
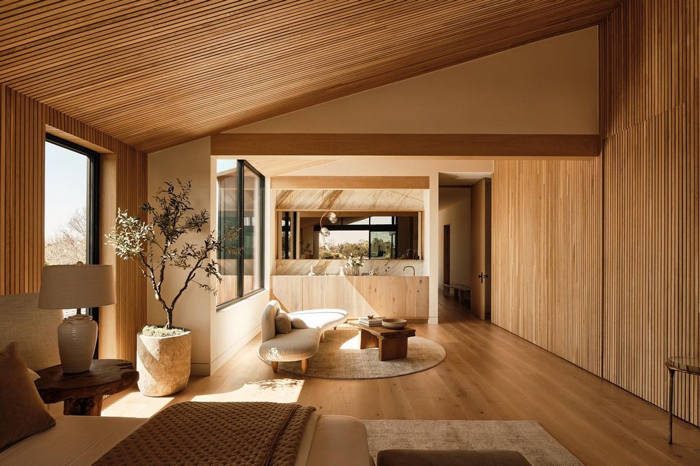

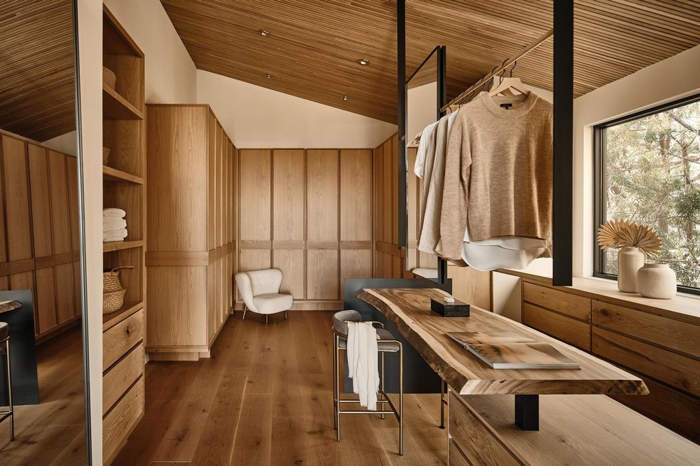


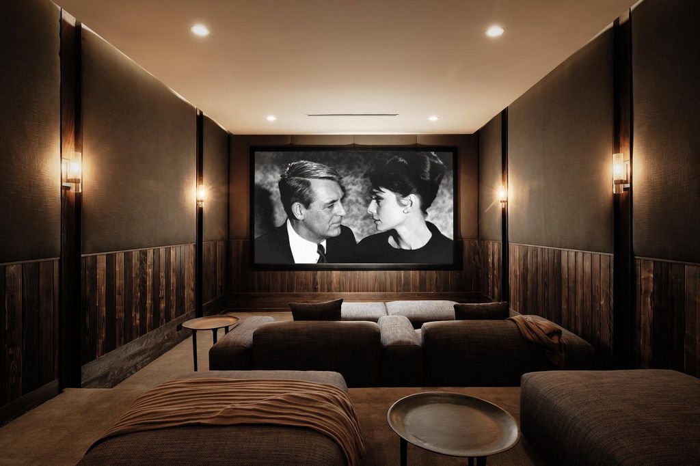
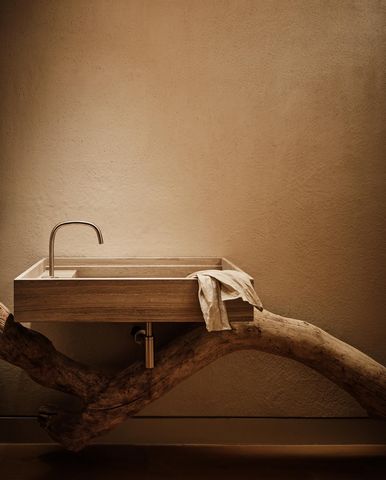
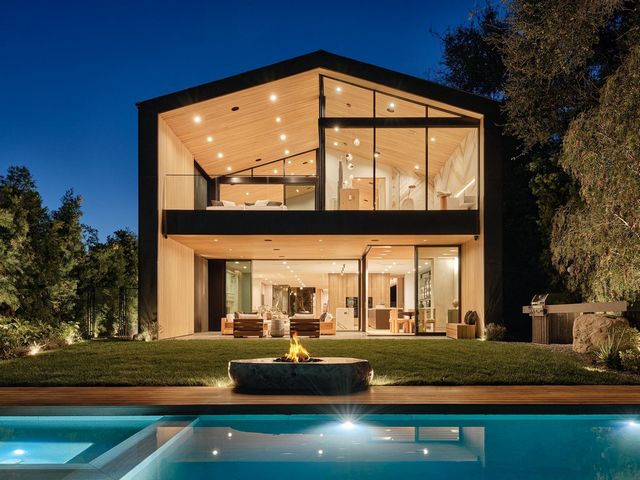
Features:
- Air Conditioning
- Alarm
- Electric Vehicle Charging
- Fitness Center
- Garage
- Parking
- Pool Outdoor
- Sauna
- Steam Room
- SwimmingPool
- Washing Machine
- Barbecue
- Dining Room
- Dishwasher
- Internet Meer bekijken Minder bekijken Cuidadosamente concebido e trazido à vida com o mais alto grau de inspiração e habilidade, The Dragon de Jae Omar e JVE Development Group é o epítome do luxo, alma distinta e narrativa autêntica expressa como uma obra de arte habitável. Os aproximadamente 11.500 pés quadrados. residência está supremamente posicionada em um lote ultra-prime e raro de grandes dimensões no cobiçado lado da borda de Chautauqua. Este cenário idílico oferece vistas amplas e ampla privacidade e fica a uma curta distância da famosa Palisades Village. Ao se aproximar, a fachada da casa é revestida com tábuas verticais de madeira, tratadas com a antiga técnica japonesa de shou sugi ban, carbonizando as tábuas com chama aberta para preservar a madeira e fornecer um impressionante acabamento preto fosco. Como um forte contraste com o exterior escuro e temperamental, o interior apresenta uma atmosfera brilhante e vibrante. A escolha dos materiais e a revelação natural dos quartos são altamente intencionais, guiando você em uma jornada imersiva. A entrada de pé-direito duplo se abre para revelar uma vitrine dramática dos elementos de design exclusivos de Jae Omar, incluindo detalhes em madeira natural que se estendem das paredes até os tetos abobadados, amplos painéis de vidro que emolduram perfeitamente pátios com curadoria, delicadas paredes de gesso, acabamentos de borda viva e cantaria impressionante. Uma sala de estar formal dedicada brinca com posicionamentos exclusivos das janelas, enquanto a sala de jantar apresenta uma parede de portas de vidro deslizantes que se abrem para revelar uma hipnotizante cachoeira de pedra de dois andares com livros combinados. A cozinha gourmet de ilha dupla é revestida com armários de vidro e madeira, perfeitamente integrados a eletrodomésticos de última geração. Uma sala de estar secundária é aterrada por uma lareira de pedra angular acentuada com painéis de mármore ripado. A parte traseira da casa é envolta em paredes de vidro deslizantes que se abrem para um pátio coberto, permitindo o acesso a um gramado verdejante, fogueira de pedra escultural e piscina elegante completa com spa, tudo com vista para o lado exuberante do cânion e vistas tranquilas. Os lavabos duplos também aumentam a funcionalidade da casa e, no verdadeiro estilo Jae Omar, são caixas de joias de design inspirado. A suíte principal fica no segundo andar da casa e fica de frente para a parte traseira da propriedade para aproveitar o ponto de vista elevado. Angular na moldura e dramática na escala, a suíte inclui uma lareira de pedra com livros, área de estar dedicada com bar completo, closets personalizados, varanda privativa e um banheiro de nível spa. Descansando sob os andares superiores da casa está o nível de bem-estar que transmite uma sensação de solidão relaxante, repleta de superfícies naturais ásperas, poços de pedra artisticamente selecionados e o ponto culminante da cachoeira de dois andares da casa na piscina de imersão. Ao lado da piscina de imersão há uma área de exercícios com chuveiro a vapor e sauna ao lado. Completando este nível está uma elegante adega envidraçada com bar de acompanhamento e um home theater luxuoso. Metodisticamente projetado e executado a cada passo, The Dragon é uma verdadeira obra de arte magistral definida como base para uma vida de luxo em um dos locais mais cobiçados do mundo.
Features:
- Air Conditioning
- Alarm
- Electric Vehicle Charging
- Fitness Center
- Garage
- Parking
- Pool Outdoor
- Sauna
- Steam Room
- SwimmingPool
- Washing Machine
- Barbecue
- Dining Room
- Dishwasher
- Internet Durchdacht konzipiert und mit einem Höchstmaß an Inspiration und Handwerkskunst zum Leben erweckt, ist The Dragon von Jae Omar und der JVE Development Group der Inbegriff von Luxus, ausgeprägter Seele und authentischer Erzählung, die sich als lebenswertes Kunstwerk ausdrückt. Die ca. 11.500 Quadratfuß. Die Residenz befindet sich in hervorragender Lage auf einem ultra-erstklassigen und seltenen übergroßen Grundstück auf der begehrten Randseite von Chautauqua. Diese idyllische Umgebung bietet eine weite Aussicht und viel Privatsphäre und ist nur eine kurze Strecke vom berühmten Palisades Village entfernt. Bei der Annäherung wird die Fassade des Hauses mit vertikalen Holzbrettern verkleidet, die mit der alten japanischen Technik des Shou Sugi Ban behandelt wurden, wobei die Dielen mit offener Flamme verkohlt werden, um das Holz zu erhalten und ein atemberaubendes mattschwarzes Finish zu erzielen. Als starken Kontrast zum dunklen und stimmungsvollen Äußeren zeigt das Innere eine helle und lebendige Atmosphäre. Die Wahl der Materialien und die natürliche Enthüllung der Räume sind sehr bewusst und führen Sie auf eine immersive Reise. Der Eingangsbereich mit doppelter Höhe öffnet sich und enthüllt eine dramatische Präsentation von Jae Omars charakteristischen Designelementen, darunter Naturholzdetails, die sich von den Wänden bis zu den gewölbten Decken erstrecken, weitläufige Glasscheiben, die kuratierte Innenhöfe perfekt einrahmen, zarte Gipswände, lebendige Kantenoberflächen und atemberaubendes Mauerwerk. Ein spezielles formelles Wohnzimmer spielt mit einzigartigen Fensterplatzierungen, während das Esszimmer über eine Wand aus Glasschiebetüren verfügt, die sich öffnen lassen, um einen faszinierenden zweistöckigen Wasserfall aus Stein zu enthüllen. Die Gourmetküche mit Doppelinsel ist mit Glas- und Holzschränken verkleidet, die nahtlos in erstklassige Geräte integriert sind. Ein zweites Wohnzimmer wird von einem eckigen Steinkamin geerdet, der mit Marmorlamellen akzentuiert ist. Der hintere Teil des Hauses ist in Glasschiebewände gehüllt, die sich zu einer überdachten Terrasse öffnen und Zugang zu einer grünen Rasenfläche, einer skulpturalen Steinfeuerstelle und einem eleganten Swimmingpool mit Spa bieten, alle mit Blick auf die üppige Canyon-Seite und die ruhige Aussicht. Zwei Gästetoiletten tragen ebenfalls zur Funktionalität des Hauses bei und sind in echter Jae Omar-Manier Schmuckkästchen mit inspiriertem Design. Die Hauptsuite befindet sich im zweiten Stock des Hauses und blickt auf die Rückseite des Grundstücks, um den erhöhten Aussichtspunkt zu nutzen. Die Suite hat einen kantigen Rahmen und eine dramatische Größe und verfügt über einen auf das Buch abgestimmten Steinkamin, eine eigene Sitzecke mit voll ausgestatteter Wet Bar, maßgefertigte begehbare Kleiderschränke, einen privaten Balkon und ein Badezimmer in Spa-Qualität. Unter den oberen Stockwerken des Hauses ruht die Wellness-Ebene, die ein Gefühl der entspannenden Einsamkeit vermittelt, gefüllt mit natürlichen, rauen Oberflächen, kunstvoll kuratierten Steingruben und dem Höhepunkt des zweistöckigen Wasserfalls des Hauses im Tauchbecken. Neben dem Tauchbecken befindet sich ein Fitnessbereich mit angrenzender Dampfdusche und Sauna. Abgerundet wird diese Ebene durch einen eleganten, verglasten Weinkeller mit dazugehöriger Bar und ein luxuriöses Heimkino. Methodisch entworfen und auf Schritt und Tritt ausgeführt, ist The Dragon ein wahres Meisterwerk, das die Grundlage für luxuriöses Wohnen an einem der begehrtesten Orte der Welt bildet.
Features:
- Air Conditioning
- Alarm
- Electric Vehicle Charging
- Fitness Center
- Garage
- Parking
- Pool Outdoor
- Sauna
- Steam Room
- SwimmingPool
- Washing Machine
- Barbecue
- Dining Room
- Dishwasher
- Internet Thoughtfully conceived and brought to life with the highest degree of inspiration and craftsmanship, The Dragon by Jae Omar and JVE Development Group is the epitome of luxury, distinct soul, and authentic narrative expressed as a livable work of art. The approximate 11,500 sq.ft. residence is supremely positioned on an ultra-prime and rare oversized lot on the coveted rim side of Chautauqua. This idyllic setting boasts expansive views and ample privacy and is just a short distance to the renowned Palisades Village. Upon approach, the home's facade is clad in vertical wooden planks, treated with the ancient Japanese technique of shou sugi ban, charring the planks with open flame to preserve the wood and provide a stunning matte black finish. As a stark contrast to the dark and moody exterior, the interior showcases a bright and vibrant atmosphere. The choice of materials and natural revealing of rooms is all highly intentional, guiding you on an immersive journey. The double height entryway opens to reveal a dramatic showcase of Jae Omar's signature design elements, including natural wood details that stretch up the walls to the vaulted ceilings, expansive panes of glass which perfectly frame curated courtyards, delicate plaster walls, live-edge finishes, and showstopping stonework. A dedicated formal living room plays with unique window placements, while the dining room features a wall of sliding glass doors that open to reveal a mesmerizing two-story book matched stone waterfall. The double-island gourmet kitchen is clad in glass and wood cabinetry which is seamlessly integrated with top-of-the-line appliances. A secondary living room is grounded by an angular stone fireplace accented with slatted marble panels. The rear section of the home is wrapped in sliding glass walls which open to a covered patio, allowing access to a verdant grassy lawn, sculptural stone firepit, and sleek swimming pool complete with spa, all overlooking the lush canyon side and tranquil views. Dual powder rooms also add to the functionality of the home, and in true Jae Omar fashion, are jewel boxes of inspired design. The primary suite sits on the second floor of the home and faces the rear of the property to take advantage of the elevated vantage point. Angular in frame and dramatic in scale, the suite includes a book matched stone fireplace, dedicated sitting area with full wet bar, custom walk-in closets, private balcony, and a spa-grade bathroom. Resting under the home's upper floors is the wellness level that gives off a feeling of relaxing solitude, filled with natural rough-faced surfaces, artfully curated stone pits, and the culmination of the home's two-story waterfall into the plunge pool. Alongside the plunge pool is an exercise area with an adjoining steam shower and sauna. Rounding out this level is a sleek glass-enclosed wine cellar with accompanying bar, and a plush home theater. Methodically designed and executed at every turn, The Dragon is a true piece of masterful art set as the foundation for luxury living in one of the most coveted locations in the world.
Features:
- Air Conditioning
- Alarm
- Electric Vehicle Charging
- Fitness Center
- Garage
- Parking
- Pool Outdoor
- Sauna
- Steam Room
- SwimmingPool
- Washing Machine
- Barbecue
- Dining Room
- Dishwasher
- Internet Conçu avec soin et animé avec le plus haut degré d’inspiration et de savoir-faire, The Dragon de Jae Omar et JVE Development Group est l’incarnation du luxe, de l’âme distincte et de la narration authentique exprimée dans une œuvre d’art vivable. La superficie d’environ 11 500 pi.ca. La résidence est idéalement située sur un terrain surdimensionné ultra-prime et rare sur le côté convoité de Chautauqua. Ce cadre idyllique offre une vue imprenable et une grande intimité et se trouve à une courte distance du célèbre village des Palissades. À l’approche, la façade de la maison est recouverte de planches de bois verticales, traitées avec l’ancienne technique japonaise du shou sugi ban, carbonisant les planches à la flamme nue pour préserver le bois et fournir une superbe finition noire mate. En contraste frappant avec l’extérieur sombre et maussade, l’intérieur présente une atmosphère lumineuse et vibrante. Le choix des matériaux et la révélation naturelle des pièces sont tous très intentionnels, vous guidant dans un voyage immersif. L’entrée à double hauteur s’ouvre pour révéler une vitrine spectaculaire des éléments de design emblématiques de Jae Omar, notamment des détails en bois naturel qui s’étendent le long des murs jusqu’aux plafonds voûtés, de vastes vitres qui encadrent parfaitement les cours organisées, des murs en plâtre délicats, des finitions à bords vivants et des maçonneries à couper le souffle. Un salon formel dédié joue avec des placements de fenêtres uniques, tandis que la salle à manger comporte un mur de portes coulissantes en verre qui s’ouvrent pour révéler une cascade de pierre envoûtante de deux étages assortie à un livre. La cuisine gastronomique à deux îlots est revêtue d’armoires en verre et en bois qui s’intègrent parfaitement aux appareils électroménagers haut de gamme. Un salon secondaire est doté d’une cheminée angulaire en pierre accentuée de panneaux de marbre à lattes. La partie arrière de la maison est enveloppée de murs de verre coulissants qui s’ouvrent sur un patio couvert, permettant d’accéder à une pelouse verdoyante, un foyer en pierre sculptural et une piscine élégante avec spa, le tout surplombant le côté luxuriant du canyon et des vues tranquilles. Les deux salles d’eau ajoutent également à la fonctionnalité de la maison et, à la manière de Jae Omar, sont des boîtes à bijoux au design inspiré. La suite principale se trouve au deuxième étage de la maison et fait face à l’arrière de la propriété pour profiter du point de vue surélevé. De cadre angulaire et d’échelle spectaculaire, la suite comprend une cheminée en pierre assortie, un coin salon dédié avec un bar complet, des dressings personnalisés, un balcon privé et une salle de bains de qualité spa. Sous les étages supérieurs de la maison se trouve le niveau de bien-être qui dégage un sentiment de solitude relaxante, rempli de surfaces naturelles rugueuses, de fosses en pierre astucieusement organisées et de l’aboutissement de la cascade de deux étages de la maison dans la piscine. À côté de la piscine se trouve un espace d’exercice avec une douche à vapeur et un sauna attenants. Pour compléter ce niveau, une élégante cave à vin vitrée avec un bar et un home cinéma somptueux. Méthodiquement conçu et exécuté à chaque tournant, The Dragon est une véritable œuvre d’art magistrale qui sert de base à la vie de luxe dans l’un des endroits les plus convoités au monde.
Features:
- Air Conditioning
- Alarm
- Electric Vehicle Charging
- Fitness Center
- Garage
- Parking
- Pool Outdoor
- Sauna
- Steam Room
- SwimmingPool
- Washing Machine
- Barbecue
- Dining Room
- Dishwasher
- Internet Тщательно задуманный и воплощенный в жизнь с высочайшей степенью вдохновения и мастерства, «Дракон» Джей Омара и JVE Development Group является воплощением роскоши, особой души и подлинного повествования, выраженного как пригодное для жизни произведение искусства. Приблизительная площадь 11 500 кв. футов. Резиденция в высшей степени расположена на ультра-первоклассном и редком большом участке на желанной стороне края Чаутаукуа. Это идиллическое место может похвастаться обширными видами и уединением и находится всего в нескольких минутах ходьбы от знаменитой деревни Палисейдс. При приближении фасад дома облицовывается вертикальными деревянными досками, обработанными древней японской техникой сё суги бан, обугливая доски открытым пламенем, чтобы сохранить древесину и обеспечить потрясающую матовую черную отделку. В качестве резкого контраста с темным и угрюмым экстерьером интерьер демонстрирует яркую и яркую атмосферу. Выбор материалов и естественное раскрытие комнат - все это очень продумано, направляя вас в захватывающее путешествие. Вход двойной высоты открывается, чтобы показать впечатляющую витрину фирменных элементов дизайна Jae Omar, включая детали из натурального дерева, которые простираются вверх по стенам до сводчатых потолков, обширные стеклянные панели, которые идеально обрамляют тщательно оформленные дворы, тонкие штукатурные стены, отделку с живыми краями и потрясающую каменную кладку. Специальная официальная гостиная играет с уникальным расположением окон, а в столовой есть стена с раздвижными стеклянными дверями, которые открываются, открывая завораживающий двухэтажный каменный водопад, подобранный к книге. Кухня для гурманов с двумя островами облицована шкафами из стекла и дерева, которые органично интегрированы с первоклассной бытовой техникой. Вторая гостиная окружена угловатым каменным камином, подчеркнутым решетчатыми мраморными панелями. Задняя часть дома обернута раздвижными стеклянными стенами, которые открываются в крытый внутренний дворик, открывая доступ к зеленой травянистой лужайке, скульптурному каменному костру и элегантному бассейну со спа-салоном, и все это с видом на пышный каньон и спокойные виды. Двойные дамские комнаты также добавляют функциональности дому и, в истинном стиле Джэ Омара, представляют собой шкатулки с драгоценностями вдохновенного дизайна. Основной люкс находится на втором этаже дома и выходит на заднюю часть дома, чтобы воспользоваться возвышенной точкой обзора. Угловатый по раме и драматический по масштабу, люкс включает в себя каменный камин в сочетании с книгой, специальную зону отдыха с полностью оборудованной барной стойкой, изготовленные на заказ гардеробные, отдельный балкон и ванную комнату спа-класса. Под верхними этажами дома находится оздоровительный уровень, который создает ощущение расслабляющего одиночества, наполненный натуральными шероховатыми поверхностями, искусно подобранными каменными ямами и кульминацией двухэтажного водопада дома в небольшой бассейн. Рядом с небольшим бассейном находится зона для упражнений с прилегающим паровым душем и сауной. Завершает этот уровень элегантный застекленный винный погреб с сопутствующим баром и плюшевым домашним кинотеатром. Методично разработанный и выполненный на каждом шагу, «Дракон» — это настоящее произведение искусного искусства, ставшее основой для роскошной жизни в одном из самых желанных мест в мире.
Features:
- Air Conditioning
- Alarm
- Electric Vehicle Charging
- Fitness Center
- Garage
- Parking
- Pool Outdoor
- Sauna
- Steam Room
- SwimmingPool
- Washing Machine
- Barbecue
- Dining Room
- Dishwasher
- Internet Concebido cuidadosamente y traído a la vida con el más alto grado de inspiración y artesanía, The Dragon de Jae Omar y JVE Development Group es el epítome del lujo, el alma distintiva y la narrativa auténtica expresada como una obra de arte habitable. El tamaño aproximado de 11,500 pies cuadrados. La residencia está supremamente ubicada en un lote de gran tamaño ultra prime y raro en el codiciado lado del borde de Chautauqua. Este entorno idílico cuenta con amplias vistas y amplia privacidad, y está a poca distancia del famoso Palisades Village. Al acercarse, la fachada de la casa está revestida con tablones verticales de madera, tratados con la antigua técnica japonesa de shou sugi ban, carbonizando los tablones con llama abierta para preservar la madera y proporcionar un impresionante acabado negro mate. Como un marcado contraste con el exterior oscuro y malhumorado, el interior muestra una atmósfera brillante y vibrante. La elección de los materiales y la revelación natural de las habitaciones es muy intencionada, guiándote en un viaje inmersivo. La entrada de doble altura se abre para revelar una espectacular muestra de los elementos de diseño característicos de Jae Omar, incluidos detalles de madera natural que se extienden por las paredes hasta los techos abovedados, amplios paneles de vidrio que enmarcan perfectamente los patios seleccionados, delicadas paredes de yeso, acabados de borde vivo y un espectacular trabajo en piedra. Una sala de estar formal dedicada juega con ubicaciones de ventanas únicas, mientras que el comedor cuenta con una pared de puertas corredizas de vidrio que se abren para revelar una fascinante cascada de piedra de dos pisos. La cocina gourmet de doble isla está revestida con gabinetes de vidrio y madera que se integran a la perfección con electrodomésticos de primera línea. Una sala de estar secundaria está conectada a tierra por una chimenea de piedra angular acentuada con paneles de mármol listones. La sección trasera de la casa está envuelta en paredes corredizas de vidrio que se abren a un patio cubierto, lo que permite el acceso a un césped verde, una hoguera de piedra escultórica y una elegante piscina con spa, todo con vista al exuberante lado del cañón y vistas tranquilas. Los tocadores dobles también se suman a la funcionalidad del hogar y, al más puro estilo Jae Omar, son joyeros de diseño inspirado. La suite principal se encuentra en el segundo piso de la casa y da a la parte trasera de la propiedad para aprovechar el punto de vista elevado. De estructura angular y escala dramática, la suite incluye una chimenea de piedra a juego, área de descanso dedicada con bar con fregadero completo, vestidores personalizados, balcón privado y un baño de grado spa. Descansando bajo los pisos superiores de la casa se encuentra el nivel de bienestar que emite una sensación de soledad relajante, llena de superficies naturales rugosas, pozos de piedra ingeniosamente seleccionados y la culminación de la cascada de dos pisos de la casa en la piscina de inmersión. Junto a la piscina de inmersión hay una zona de ejercicios con ducha de vapor y sauna contiguas. Completando este nivel hay una elegante bodega acristalada con bar y un lujoso cine en casa. Diseñado y ejecutado metódicamente en todo momento, El Dragón es una verdadera obra de arte magistral que se erige como base para la vida de lujo en uno de los lugares más codiciados del mundo.
Features:
- Air Conditioning
- Alarm
- Electric Vehicle Charging
- Fitness Center
- Garage
- Parking
- Pool Outdoor
- Sauna
- Steam Room
- SwimmingPool
- Washing Machine
- Barbecue
- Dining Room
- Dishwasher
- Internet