EUR 573.834
2 k
4 slk
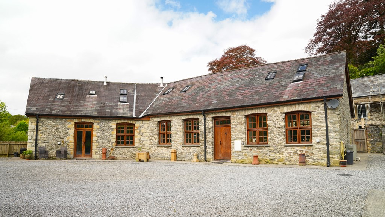
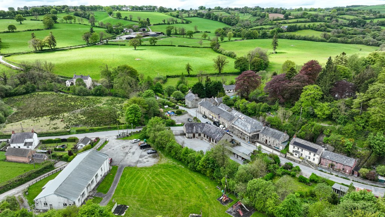
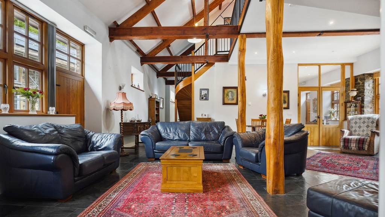
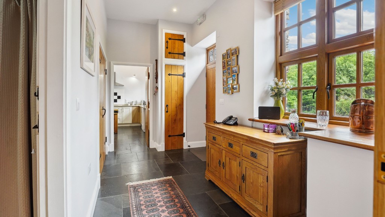
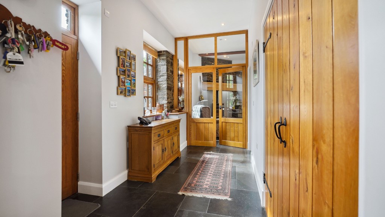
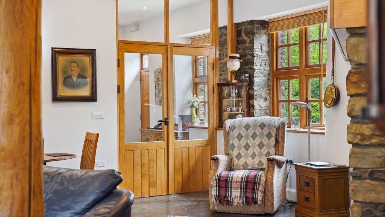
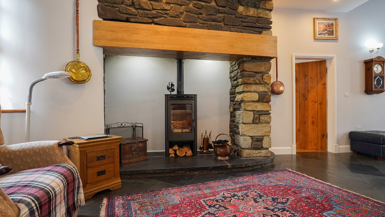
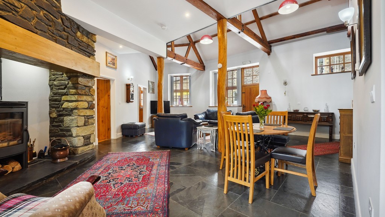
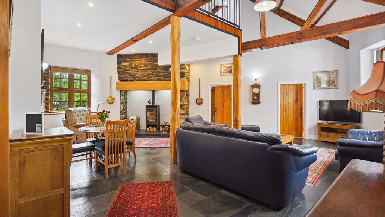
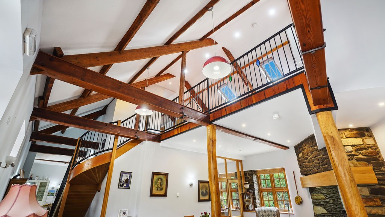
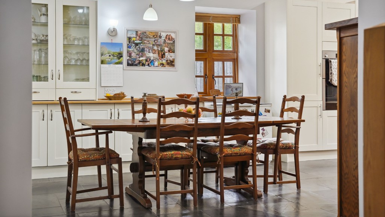
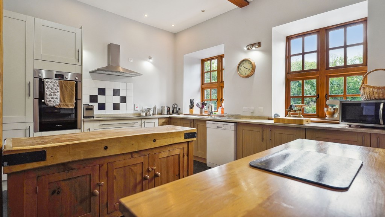
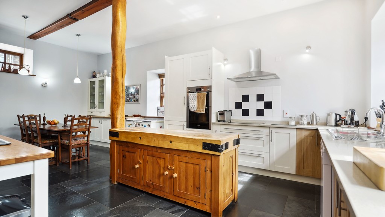
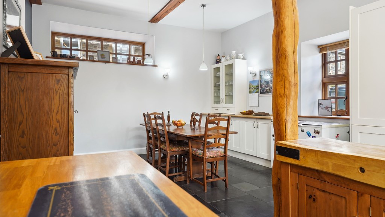
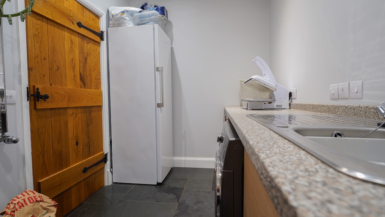
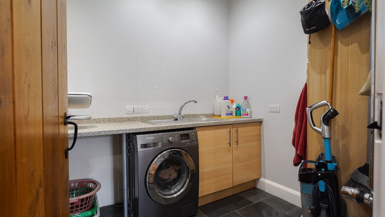
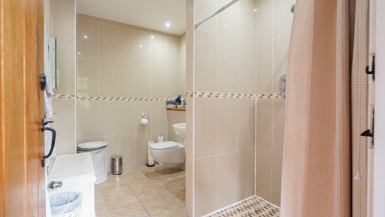
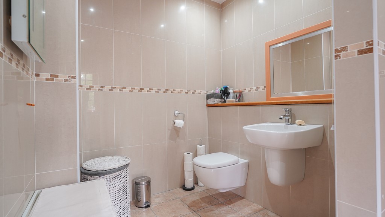
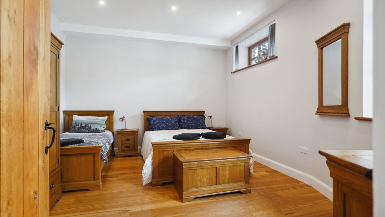

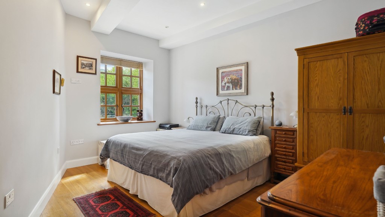
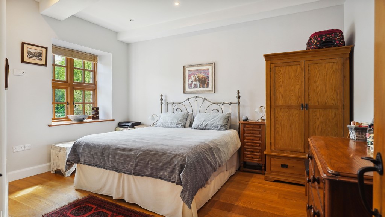
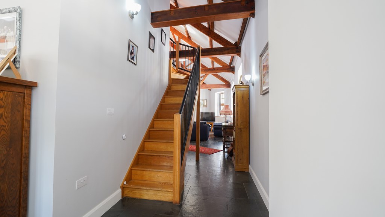

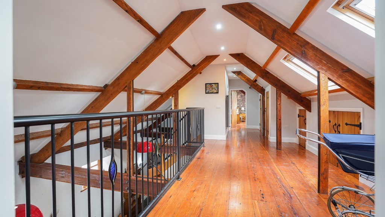


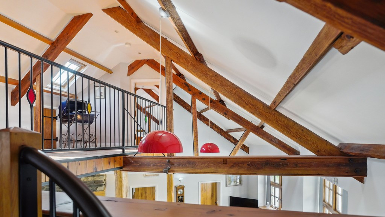
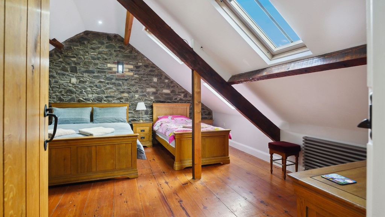
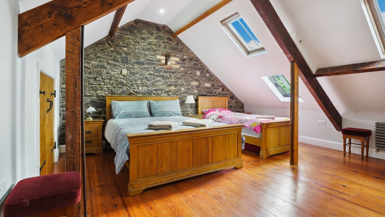
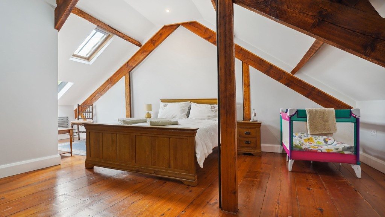
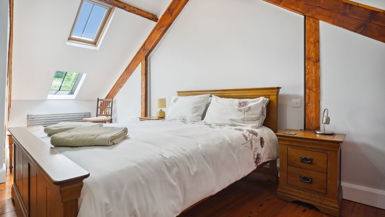
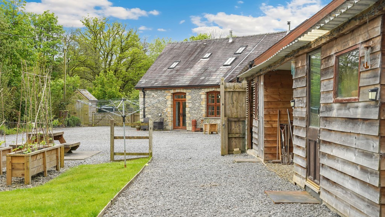
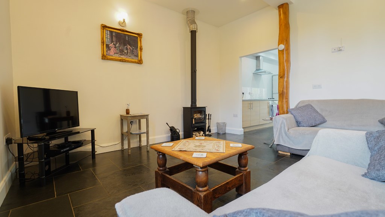
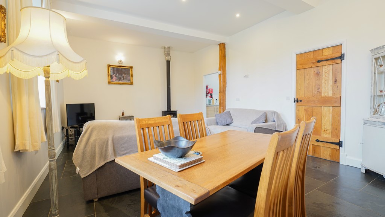
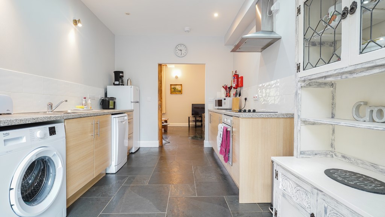
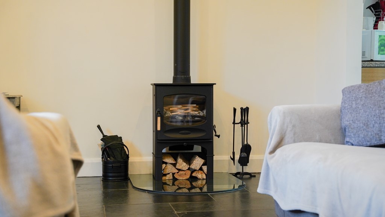
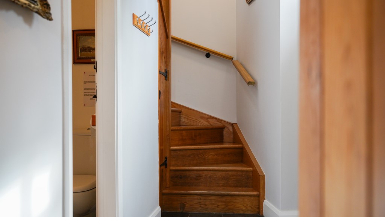
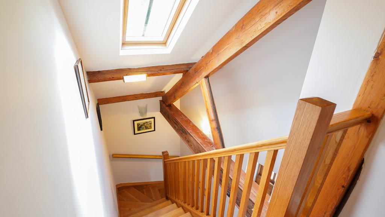
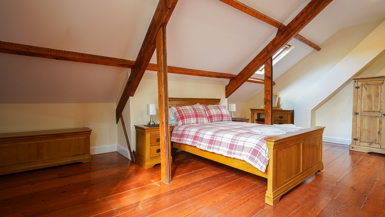
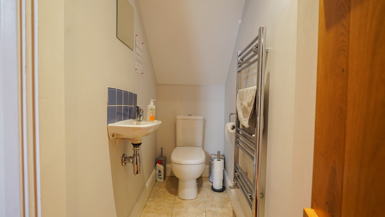
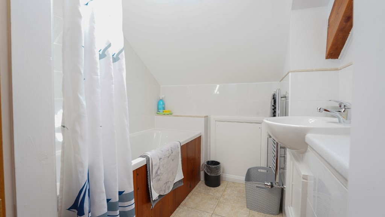

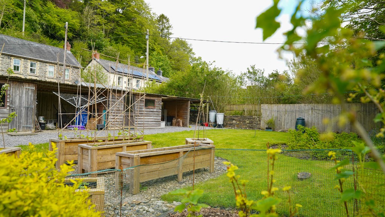
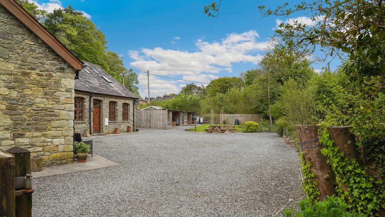
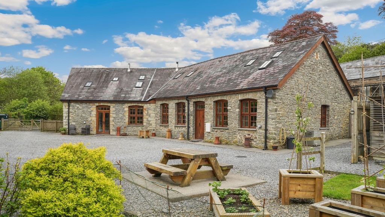

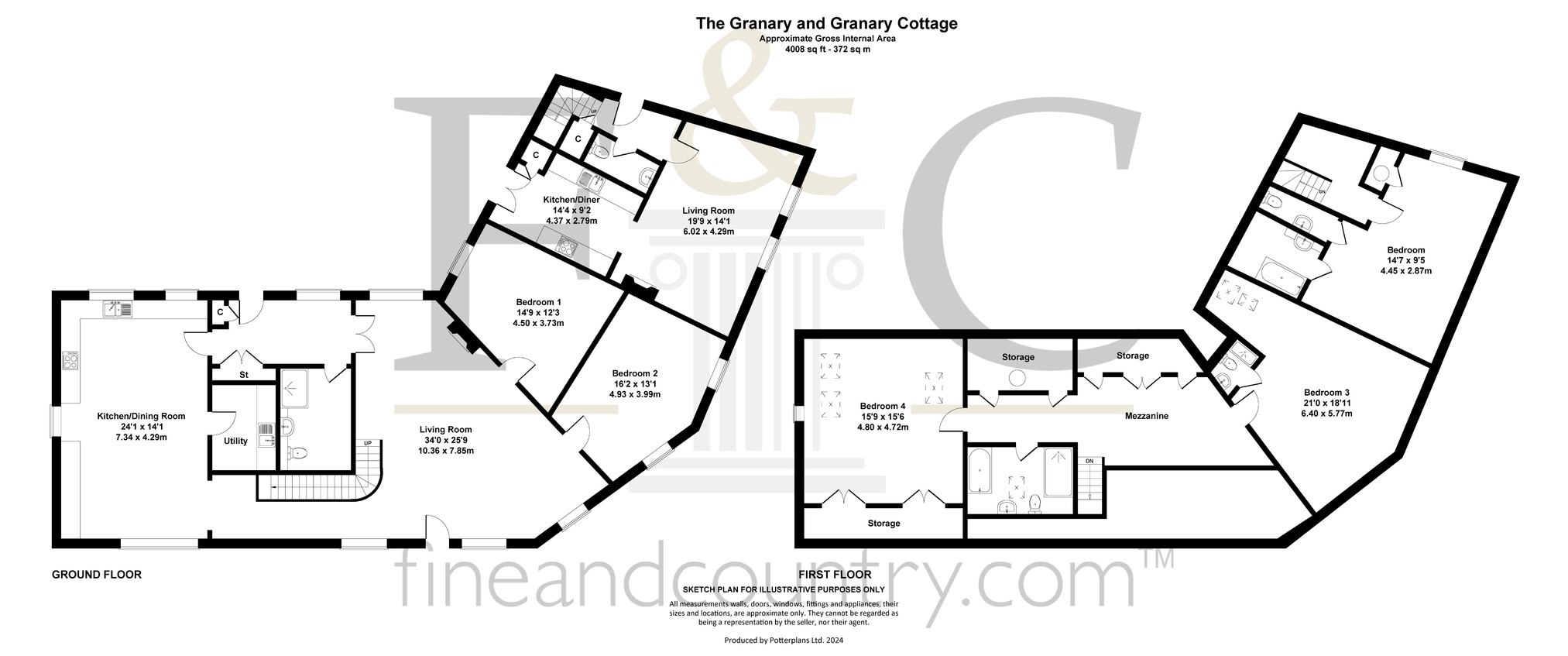

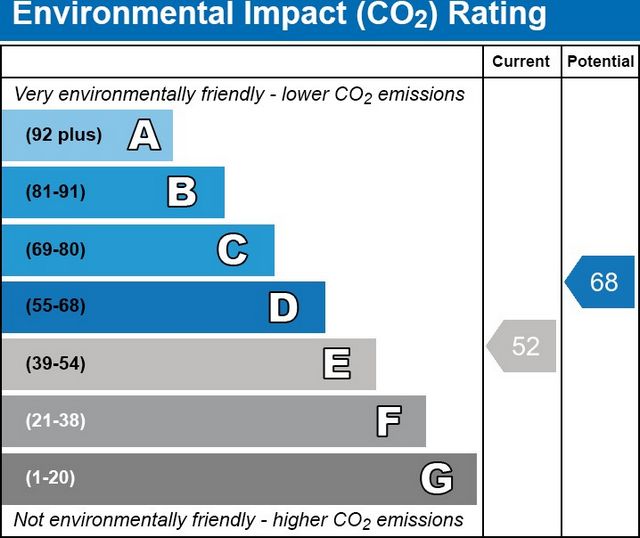
The Granary and Granary Cottage deliver an impressive array of living options designed to cater to various lifestyles. The main residence, The Granary, is a beautifully restored conversion that blends traditional character with modern comforts. The home offers two ground-floor bedrooms and two large first-floor bedrooms, making it ideal for flexible family living or accommodating guests. The spacious kitchen and breakfast room, complete with oil-fired underfloor heating, serves as the heart of the home, perfect for everyday living and hosting gatherings.Ideal for Multi-Generational Living
This property is perfectly suited for multi-generational living. The adjacent Granary Cottage is a self-contained, two-storey dwelling that offers privacy and independence for extended family members or a guest residence. With its own entrance, a large bedroom, and the same high-quality oil-fired underfloor heating, Granary Cottage provides both comfort and proximity to the main house.Income-Generating Potential
Beyond its versatility as a family home, Granary Cottage presents an excellent income opportunity. The current owners have successfully operated it as a holiday let, capitalizing on the property's charm and sought-after location. With its separate entrance and self-contained amenities, the cottage is a desirable destination for visitors, offering a steady stream of income. Whether you continue with the holiday letting or convert it into a long-term rental, the financial prospects are considerable.Idyllic Location
Set in one of West Wales' most picturesque areas, The Granary and Granary Cottage provide not just a home, but a lifestyle. The property is bordered by a tranquil stream and surrounded by West Wales' renowned natural beauty, including rolling hills, lush valleys, and pristine coastlines, all within easy reach.The local villages and nearby towns offer a welcoming community with a variety of amenities, including quaint shops, traditional pubs, and cultural attractions. Outdoor enthusiasts will revel in the abundance of walking trails, cycling paths, and opportunities for fishing and wildlife spotting in the surrounding countryside.This is a rare opportunity to acquire a characterful, income-generating property in a highly desirable location, now available at a reduced price for a fast sale. Viewing is highly recommended to truly appreciate the space, flexibility, and potential that The Granary and Granary Cottage offer.***THE GRANARY***GROUND FLOORHallway:
14'2" x 6'3"
Features an oak door leading to a cloak cupboard with coat-hanging space and a separate oak door to the meter cupboard.Living Room:
34'0" x 25'9"
An impressive space with an inglenook fireplace featuring a wood-burning stove set on a slate hearth with an overhead feature beam and a partially open vaulted ceiling with exposed A-frames.Kitchen / Dining Room:
24'1" x 14'1"
Includes a bespoke range of fitted kitchen units at base and wall levels with high-quality integrated appliances, including a Bosch double oven and a four-ring ceramic hob with a cooker hood over, and a double bowl sink unit.Utility Room:
Equipped with base and pantry units, incorporating a single drainer sink unit, plumbing for an automatic washing machine, and a heated towel rail.Shower Room:
10'8" x 6'11"
Offers an elegantly finished fully tiled walls and floor, a heated towel rail, a modern vanity unit with a toilet, and a level access shower area equipped with a power shower.Bedroom One:
14'9" x 12'3"
Features oak flooring.Bedroom Two:
16'2" x 13'1"
Also with oak flooring.FIRST FLOORFirst Floor Landing:
Features attractive wrought iron railings with stained glass insets and pitched pine flooring, enhancing the property’s character and appeal. Offers access to ample under-eaves storage areas, which could serve as a home office or study space.Bedroom Three:
21'0" x 18'11"
With exposed beams and two skylight windows.Ensuite Shower Room:
Fully tiled, featuring a wash hand basin, toilet, shower, and heated towel rail.Bedroom Four:
15'9" x 15'6"
With an exposed beam ceiling, three skylights, an exposed stone wall, and a contemporary styled radiator.Store Room:Family Bathroom:
Comprises a bath, wash basin, toilet, and a separate shower cubicle.***GRANARY COTTAGE***
An attractive cottage currently operating as a successful holiday let via Air B&B, with impressive income figures available to potential purchasers upon viewing. The cottage is potentially available fully equipped and furnished with high-quality fittings and furniture, with the price negotiable. It offers well-appointed accommodation, self-contained with its own electricity meter and a separate oil central heating system.GROUND FLOORKitchen:
14'4" x 9'2"Living Room:
19'9" x 14'1"Lounge / Dining Room:
19'9" x 14'1"Cloakroom:FIRST FLOOR:Bedroom:
14'7" x 9'5"Ensuite Bathroom:Cloakroom:Outside
The property is accessed via a recessed gated entrance leading to a charming gravel forecourt providing ample parking for multiple vehicles and extensive garden areas featuring a range of workshops, a lawned garden attractively bordered by a rambling small stream.Gardens, Grounds and Outbuildings
Approached via a 5 bar gate the gardens are low maintainance and are secluded, with outside entertaining areas with outbuildings for storage, lawned areas bordering a stream.Services:
The property is connected to mains water, mains electricity with independent supplies to both properties, private drainage by a modern bio digestive system shared with one other property. Broadband is available. Meer bekijken Minder bekijken Reduced for Quick Sale: The Granary and Granary CottageFine & Country West Wales are delighted to present The Granary and Granary Cottage, now available at a newly reduced price, offering an exceptional opportunity for a swift and competitive purchase. This Grade II listed gem, nestled in an enchanting West Wales setting by a charming stream, brims with character and provides versatile living spaces throughout.Charming and Flexible Accommodation
The Granary and Granary Cottage deliver an impressive array of living options designed to cater to various lifestyles. The main residence, The Granary, is a beautifully restored conversion that blends traditional character with modern comforts. The home offers two ground-floor bedrooms and two large first-floor bedrooms, making it ideal for flexible family living or accommodating guests. The spacious kitchen and breakfast room, complete with oil-fired underfloor heating, serves as the heart of the home, perfect for everyday living and hosting gatherings.Ideal for Multi-Generational Living
This property is perfectly suited for multi-generational living. The adjacent Granary Cottage is a self-contained, two-storey dwelling that offers privacy and independence for extended family members or a guest residence. With its own entrance, a large bedroom, and the same high-quality oil-fired underfloor heating, Granary Cottage provides both comfort and proximity to the main house.Income-Generating Potential
Beyond its versatility as a family home, Granary Cottage presents an excellent income opportunity. The current owners have successfully operated it as a holiday let, capitalizing on the property's charm and sought-after location. With its separate entrance and self-contained amenities, the cottage is a desirable destination for visitors, offering a steady stream of income. Whether you continue with the holiday letting or convert it into a long-term rental, the financial prospects are considerable.Idyllic Location
Set in one of West Wales' most picturesque areas, The Granary and Granary Cottage provide not just a home, but a lifestyle. The property is bordered by a tranquil stream and surrounded by West Wales' renowned natural beauty, including rolling hills, lush valleys, and pristine coastlines, all within easy reach.The local villages and nearby towns offer a welcoming community with a variety of amenities, including quaint shops, traditional pubs, and cultural attractions. Outdoor enthusiasts will revel in the abundance of walking trails, cycling paths, and opportunities for fishing and wildlife spotting in the surrounding countryside.This is a rare opportunity to acquire a characterful, income-generating property in a highly desirable location, now available at a reduced price for a fast sale. Viewing is highly recommended to truly appreciate the space, flexibility, and potential that The Granary and Granary Cottage offer.***THE GRANARY***GROUND FLOORHallway:
14'2" x 6'3"
Features an oak door leading to a cloak cupboard with coat-hanging space and a separate oak door to the meter cupboard.Living Room:
34'0" x 25'9"
An impressive space with an inglenook fireplace featuring a wood-burning stove set on a slate hearth with an overhead feature beam and a partially open vaulted ceiling with exposed A-frames.Kitchen / Dining Room:
24'1" x 14'1"
Includes a bespoke range of fitted kitchen units at base and wall levels with high-quality integrated appliances, including a Bosch double oven and a four-ring ceramic hob with a cooker hood over, and a double bowl sink unit.Utility Room:
Equipped with base and pantry units, incorporating a single drainer sink unit, plumbing for an automatic washing machine, and a heated towel rail.Shower Room:
10'8" x 6'11"
Offers an elegantly finished fully tiled walls and floor, a heated towel rail, a modern vanity unit with a toilet, and a level access shower area equipped with a power shower.Bedroom One:
14'9" x 12'3"
Features oak flooring.Bedroom Two:
16'2" x 13'1"
Also with oak flooring.FIRST FLOORFirst Floor Landing:
Features attractive wrought iron railings with stained glass insets and pitched pine flooring, enhancing the property’s character and appeal. Offers access to ample under-eaves storage areas, which could serve as a home office or study space.Bedroom Three:
21'0" x 18'11"
With exposed beams and two skylight windows.Ensuite Shower Room:
Fully tiled, featuring a wash hand basin, toilet, shower, and heated towel rail.Bedroom Four:
15'9" x 15'6"
With an exposed beam ceiling, three skylights, an exposed stone wall, and a contemporary styled radiator.Store Room:Family Bathroom:
Comprises a bath, wash basin, toilet, and a separate shower cubicle.***GRANARY COTTAGE***
An attractive cottage currently operating as a successful holiday let via Air B&B, with impressive income figures available to potential purchasers upon viewing. The cottage is potentially available fully equipped and furnished with high-quality fittings and furniture, with the price negotiable. It offers well-appointed accommodation, self-contained with its own electricity meter and a separate oil central heating system.GROUND FLOORKitchen:
14'4" x 9'2"Living Room:
19'9" x 14'1"Lounge / Dining Room:
19'9" x 14'1"Cloakroom:FIRST FLOOR:Bedroom:
14'7" x 9'5"Ensuite Bathroom:Cloakroom:Outside
The property is accessed via a recessed gated entrance leading to a charming gravel forecourt providing ample parking for multiple vehicles and extensive garden areas featuring a range of workshops, a lawned garden attractively bordered by a rambling small stream.Gardens, Grounds and Outbuildings
Approached via a 5 bar gate the gardens are low maintainance and are secluded, with outside entertaining areas with outbuildings for storage, lawned areas bordering a stream.Services:
The property is connected to mains water, mains electricity with independent supplies to both properties, private drainage by a modern bio digestive system shared with one other property. Broadband is available. Reduziert für den Schnellverkauf: Der Kornspeicher und das KornspeicherhäuschenFine & Country West Wales freut sich, The Granary und Granary Cottage zu präsentieren, die jetzt zu einem neu reduzierten Preis erhältlich sind und eine außergewöhnliche Gelegenheit für einen schnellen und wettbewerbsfähigen Kauf bieten. Dieses denkmalgeschützte Juwel, eingebettet in eine bezaubernde Umgebung in Westwales an einem charmanten Bach, strotzt vor Charakter und bietet vielseitige Wohnräume im gesamten Gebäude.Charmante und flexible Unterkünfte
Der Granary und das Granary Cottage bieten eine beeindruckende Auswahl an Wohnmöglichkeiten, die für verschiedene Lebensstile geeignet sind. Die Hauptresidenz, The Granary, ist ein wunderschön restaurierter Umbau, der traditionellen Charakter mit modernem Komfort verbindet. Das Haus bietet zwei Schlafzimmer im Erdgeschoss und zwei große Schlafzimmer im ersten Stock, was es ideal für flexibles Familienleben oder die Unterbringung von Gästen macht. Die geräumige Küche und der Frühstücksraum mit Ölfußbodenheizung sind das Herzstück des Hauses und eignen sich perfekt für den Alltag und die Ausrichtung von Zusammenkünften.Ideal für das Wohnen mit mehreren Generationen
Diese Immobilie ist perfekt für das Mehrgenerationenwohnen geeignet. Das angrenzende Granary Cottage ist eine in sich geschlossene, zweistöckige Wohnung, die Privatsphäre und Unabhängigkeit für erweiterte Familienmitglieder oder eine Gästeresidenz bietet. Mit einem eigenen Eingang, einem großen Schlafzimmer und der gleichen hochwertigen Öl-Fußbodenheizung bietet das Granary Cottage sowohl Komfort als auch die Nähe zum Haupthaus.Einkommensschaffendes Potenzial
Abgesehen von seiner Vielseitigkeit als Einfamilienhaus bietet Granary Cottage eine hervorragende Einkommensmöglichkeit. Die jetzigen Eigentümer haben es erfolgreich als Ferienwohnung betrieben und dabei den Charme und die begehrte Lage des Anwesens genutzt. Mit seinem separaten Eingang und den in sich geschlossenen Annehmlichkeiten ist das Ferienhaus ein begehrtes Ziel für Besucher und bietet einen stetigen Einkommensstrom. Unabhängig davon, ob Sie die Ferienvermietung fortsetzen oder in eine langfristige Vermietung umwandeln, sind die finanziellen Aussichten beträchtlich.Idyllische Lage
In einer der malerischsten Gegenden von Westwales gelegen, bieten The Granary und Granary Cottage nicht nur ein Zuhause, sondern auch einen Lebensstil. Das Anwesen grenzt an einen ruhigen Bach und ist von der berühmten Naturschönheit von Westwales umgeben, darunter sanfte Hügel, üppige Täler und unberührte Küsten, die alle leicht zu erreichen sind.Die umliegenden Dörfer und Städte bieten eine einladende Gemeinde mit einer Vielzahl von Annehmlichkeiten, darunter malerische Geschäfte, traditionelle Pubs und kulturelle Attraktionen. Outdoor-Enthusiasten werden sich an der Fülle an Wanderwegen, Radwegen und Möglichkeiten zum Angeln und Beobachten von Wildtieren in der umliegenden Landschaft erfreuen.Dies ist eine seltene Gelegenheit, eine charaktervolle, einkommensschaffende Immobilie in einer sehr begehrten Lage zu erwerben, die jetzt zu einem reduzierten Preis für einen schnellen Verkauf erhältlich ist. Eine Besichtigung wird dringend empfohlen, um den Raum, die Flexibilität und das Potenzial, das The Granary und das Granary Cottage bieten, wirklich zu schätzen.DER GETREIDE***ERDGESCHOßKorridor:
14'2" x 6'3"
Verfügt über eine Eichentür, die zu einem Garderobenschrank mit Platz zum Aufhängen des Mantels führt, und eine separate Eichentür zum Zählerschrank.Wohnzimmer:
34'0" x 25'9"
Ein beeindruckender Raum mit einem Kamin mit Holzofen, der auf einem Schieferherd mit einem Balken aus Schiefer und einer teilweise offenen Gewölbedecke mit freiliegenden A-Rahmen steht.Küche / Esszimmer:
24'1" x 14'1"
Umfasst eine maßgeschneiderte Serie von Einbauküchen auf Unter- und Wandebene mit hochwertigen integrierten Geräten, darunter ein Bosch-Doppelbackofen und ein Vier-Flammen-Cerankochfeld mit Dunstabzugshaube sowie eine Doppelspüle.Hauswirtschaftsraum:
Ausgestattet mit Unterschränken und Vorratsschränken, die ein Abtropfbecken mit einer einzigen Abtropffläche, Rohrleitungen für eine automatische Waschmaschine und einen beheizten Handtuchhalter enthalten.Duschraum:
10'8" x 6'11"
Freuen Sie sich auf elegant gestaltete, komplett geflieste Wände und Böden, einen beheizten Handtuchhalter, einen modernen Waschtisch mit WC und einen ebenerdigen Duschbereich mit Massagedusche.Schlafzimmer eins:
14'9" x 12'3"
Verfügt über Eichenparkett.Schlafzimmer zwei:
16'2" x 13'1"
Auch mit Eichenparkett.ERSTER STOCKTreppenabsatz im ersten Stock:
Verfügt über attraktive schmiedeeiserne Geländer mit Buntglaseinsätzen und schrägen Kiefernböden, die den Charakter und die Attraktivität des Anwesens unterstreichen. Bietet Zugang zu großzügigen Stauräumen unter der Traufe, die als Heimbüro oder Arbeitsraum dienen können.Schlafzimmer drei:
21'0" x 18'11"
Mit sichtbaren Balken und zwei Oberlichtfenstern.Eigenes Duschbad:
Komplett gefliest, mit Waschbecken, WC, Dusche und beheiztem Handtuchhalter.Schlafzimmer vier:
15'9" x 15'6"
Mit einer freiliegenden Balkendecke, drei Oberlichtern, einer freiliegenden Steinwand und einem Heizkörper im modernen Stil.Lagerraum:Familienbadezimmer:
Besteht aus einer Badewanne, einem Waschbecken, einer Toilette und einer separaten Duschkabine.GETREIDEHAUS***
Ein attraktives Ferienhaus, das derzeit über Air B&B erfolgreich vermietet wird, mit beeindruckenden Einkommenszahlen, die potenziellen Käufern bei der Besichtigung zur Verfügung stehen. Das Ferienhaus ist möglicherweise komplett ausgestattet und mit hochwertigen Einrichtungsgegenständen und Möbeln ausgestattet, wobei der Preis verhandelbar ist. Freuen Sie sich auf gut ausgestattete Unterkünfte zur Selbstverpflegung mit eigenem Stromzähler und separater Ölzentralheizung.ERDGESCHOßKüche:
14'4" x 9'2"Wohnzimmer:
19'9" x 14'1"Lounge / Esszimmer:
19'9" x 14'1"Garderobe:ERSTER STOCK:Schlafzimmer:
14'7" x 9'5"Eigenes Badezimmer:Garderobe:Außen
Der Zugang zum Anwesen erfolgt über einen zurückgesetzten Eingang, der zu einem charmanten Kiesvorplatz führt, der ausreichend Parkplätze für mehrere Fahrzeuge bietet, und weitläufige Gartenbereiche mit einer Reihe von Werkstätten, einem Rasengarten, der attraktiv von einem weitläufigen kleinen Bach begrenzt wird.Gärten, Grundstücke und Nebengebäude
Die Gärten, die über ein 5-Balken-Tor erreichbar sind, sind pflegeleicht und abgeschieden, mit Unterhaltungsbereichen im Freien mit Nebengebäuden als Lager, Rasenflächen, die an einen Bach grenzen.Dienste:
Das Anwesen ist an das Wassernetz angeschlossen, an das Stromnetz mit unabhängiger Versorgung beider Grundstücke, an die private Entwässerung durch ein modernes Bio-Verdauungssystem, das mit einem anderen Anwesen geteilt wird. Breitband ist verfügbar. Obniżone do szybkiej sprzedaży: Spichlerz i Chata w SpichlerzuFine & Country West Wales ma przyjemność zaprezentować The Granary and Granary Cottage, teraz dostępny w nowej, obniżonej cenie, oferując wyjątkową okazję do szybkiego i konkurencyjnego zakupu. Ten klejnot wpisany na listę zabytków klasy II, położony w urokliwej scenerii w zachodniej Walii nad uroczym strumieniem, jest pełen charakteru i zapewnia wszechstronne przestrzenie życiowe w całym budynku.Urocze i elastyczne zakwaterowanie
Spichlerz i Domek w Spichlerzu zapewniają imponującą gamę opcji mieszkalnych zaprojektowanych z myślą o różnych stylach życia. Główna rezydencja, Spichlerz, to pięknie odrestaurowana przebudowa, która łączy tradycyjny charakter z nowoczesnymi udogodnieniami. Dom oferuje dwie sypialnie na parterze i dwie duże sypialnie na pierwszym piętrze, dzięki czemu idealnie nadaje się do elastycznego życia rodzinnego lub przyjmowania gości. Przestronna kuchnia i sala śniadaniowa, wyposażona w ogrzewanie podłogowe opalane olejem, służy jako serce domu, idealne do codziennego życia i organizowania spotkań.Idealny do życia wielopokoleniowego
Ta nieruchomość doskonale nadaje się do zamieszkania wielopokoleniowego. Sąsiedni Spichlerz Cottage to samodzielny, dwupiętrowy apartament, który zapewnia prywatność i niezależność członkom dalszej rodziny lub rezydencji gościnnej. Z własnym wejściem, dużą sypialnią i tym samym wysokiej jakości ogrzewaniem podłogowym opalanym olejem, Granary Cottage zapewnia zarówno komfort, jak i bliskość głównego domu.Potencjał generowania dochodu
Poza swoją wszechstronnością jako dom rodzinny, Granary Cottage stanowi doskonałą okazję do zarobku. Obecni właściciele z powodzeniem eksploatują go jako obiekt na wynajem wakacyjny, wykorzystując urok nieruchomości i poszukiwaną lokalizację. Dzięki oddzielnemu wejściu i samodzielnym udogodnieniom, domek jest pożądanym miejscem dla odwiedzających, oferując stały strumień dochodów. Niezależnie od tego, czy kontynuujesz wynajem wakacyjny, czy przekształcisz go w wynajem długoterminowy, perspektywy finansowe są znaczne.Idylliczna lokalizacja
Położony w jednej z najbardziej malowniczych dzielnic zachodniej Walii, The Granary and Granary Cottage zapewnia nie tylko dom, ale także styl życia. Nieruchomość graniczy ze spokojnym strumieniem i otoczona jest słynnym naturalnym pięknem zachodniej Walii, w tym wzgórzami, bujnymi dolinami i dziewiczymi wybrzeżami, a wszystko to w zasięgu ręki.Lokalne wioski i pobliskie miasteczka oferują przyjazną społeczność z różnorodnymi udogodnieniami, w tym uroczymi sklepami, tradycyjnymi pubami i atrakcjami kulturalnymi. Miłośnicy wypoczynku na świeżym powietrzu będą zachwyceni obfitością szlaków pieszych, ścieżek rowerowych oraz możliwości wędkowania i obserwowania dzikiej przyrody w okolicy.To rzadka okazja do nabycia charakternej, generującej dochody nieruchomości w bardzo pożądanej lokalizacji, teraz dostępnej po obniżonej cenie za szybką sprzedaż. Oglądanie jest wysoce zalecane, aby naprawdę docenić przestrzeń, elastyczność i potencjał, jaki oferują The Granary and Granary Cottage.SPICHLERZEL***PARTERPrzedpokój:
14'2" x 6'3"
Posiada dębowe drzwi prowadzące do szafki na ubrania z miejscem na ubrania oraz oddzielne dębowe drzwi do szafki na ubrania.Salon:
34'0" x 25'9"
Imponująca przestrzeń z kominkiem inglenook z piecem opalanym drewnem ustawionym na palenisku łupkowym z górną belką ozdobną i częściowo otwartym sklepionym sufitem z odsłoniętymi ramami w kształcie litery A.Kuchnia / jadalnia:
24'1" x 14'1"
Obejmuje specjalną gamę zabudowanych szafek kuchennych na poziomie podstawy i ściany z wysokiej jakości zintegrowanymi urządzeniami, w tym podwójnym piekarnikiem Bosch i czteropalnikową płytą ceramiczną z okapem nad kuchenką oraz zlewozmywakiem dwukomorowym.Pomieszczenie gospodarcze:
Wyposażony w szafki dolne i spiżarnie, w tym pojedynczy ociekacz, zlewozmywak, instalację wodno-kanalizacyjną do automatycznej pralki i podgrzewany wieszak na ręczniki.Łazienka z prysznicem:
10'8" x 6'11"
Oferuje on elegancko wykończone, w pełni wyłożone kafelkami ściany i podłogę, podgrzewany wieszak na ręczniki, nowoczesną szafkę podumywalkową z toaletą oraz prysznic z dostępem do wanny z hydromasażem.Sypialnia pierwsza:
14'9" x 12'3"
Apartament wyłożony jest dębową podłogą.Sypialnia druga:
16'2" x 13'1"
Również z dębową podłogą.PARTERPodest na pierwszym piętrze:
Oferuje on atrakcyjne balustrady z kutego żelaza z wstawkami z witraży i pochyłą sosnową podłogą, które podkreślają charakter i atrakcyjność nieruchomości. Oferuje dostęp do obszernych schowków pod okapem, które mogą służyć jako domowe biuro lub przestrzeń do nauki.Sypialnia trzecia:
21'0" x 18'11"
Z odsłoniętymi belkami i dwoma oknami dachowymi.Łazienka z prysznicem:
W pełni wyłożony kafelkami, z umywalką, toaletą, prysznicem i podgrzewanym wieszakiem na ręczniki.Sypialnia czwarta:
15'9" x 15'6"
Z odsłoniętym stropem belkowym, trzema świetlikami, odsłoniętą kamienną ścianą i grzejnikiem w nowoczesnym stylu.Pomieszczenie magazynowe:Łazienka rodzinna:
Składa się z wanny, umywalki, toalety i oddzielnej kabiny prysznicowej.DOMEK SPICHLERZOWY***
Atrakcyjny domek działający obecnie jako udany wynajem wakacyjny za pośrednictwem Air B & B, z imponującymi dochodami dostępnymi dla potencjalnych nabywców po obejrzeniu. Domek jest potencjalnie dostępny w pełni wyposażony i wyposażony w wysokiej jakości wyposażenie i meble, z ceną do negocjacji. Oferuje on dobrze wyposażone pokoje, z własnym licznikiem energii elektrycznej i oddzielnym olejowym systemem centralnego ogrzewania.PARTERKuchnia:
14'4" x 9'2"Salon:
19'9" x 14'1"Salon / Jadalnia:
19'9" x 14'1"Szatnia:PARTER:Sypialnia:
14'7" x 9'5"Łazienka z łazienką:Szatnia:Na zewnątrz
Do nieruchomości można dostać się przez wnękowane, zamknięte wejście prowadzące do uroczego żwirowego dziedzińca zapewniającego duży parking dla wielu pojazdów i rozległych terenów ogrodowych z szeregiem warsztatów, trawnikowym ogrodem atrakcyjnie otoczonym przez wędrujący mały strumień.Ogrody, tereny i budynki gospodarcze
Ogrody, do których można dostać się przez 5-barową bramę, są mało utrzymane i zaciszne, z zewnętrznymi obszarami rozrywki z budynkami gospodarczymi do przechowywania, trawnikami graniczącymi ze strumieniem.Usługi:
Nieruchomość jest podłączona do sieci wodociągowej, sieci elektrycznej z niezależnymi dostawami do obu nieruchomości, prywatnego drenażu za pomocą nowoczesnego bio systemu trawiennego dzielonego z jedną inną nieruchomością. Do dyspozycji Gości jest łącze szerokopasmowe.