FOTO'S WORDEN LADEN ...
Huis en eengezinswoning te koop — Forges-les-Eaux
EUR 410.000
Huis en eengezinswoning (Te koop)
Referentie:
EDEN-T98523783
/ 98523783
Referentie:
EDEN-T98523783
Land:
FR
Stad:
Forges-Les-Eaux
Postcode:
76440
Categorie:
Residentieel
Type vermelding:
Te koop
Type woning:
Huis en eengezinswoning
Omvang woning:
351 m²
Omvang perceel:
1.600 m²
Kamers:
14
Slaapkamers:
7
Parkeerplaatsen:
1
VASTGOEDPRIJS PER M² IN NABIJ GELEGEN STEDEN
| Stad |
Gem. Prijs per m² woning |
Gem. Prijs per m² appartement |
|---|---|---|
| Mont-Saint-Aignan | - | EUR 3.606 |
| Rouen | EUR 2.722 | EUR 2.966 |
| Sotteville-lès-Rouen | EUR 2.325 | - |
| Saint-Étienne-du-Rouvray | EUR 1.946 | - |
| Beauvais | EUR 2.096 | EUR 1.952 |
| Haute-Normandie | EUR 2.059 | EUR 3.379 |
| Dieppe | EUR 1.949 | - |
| Louviers | EUR 2.073 | - |
| Magny-en-Vexin | EUR 2.462 | - |
| Yvetot | EUR 1.944 | - |
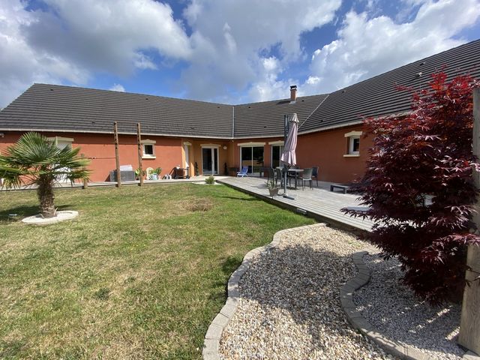
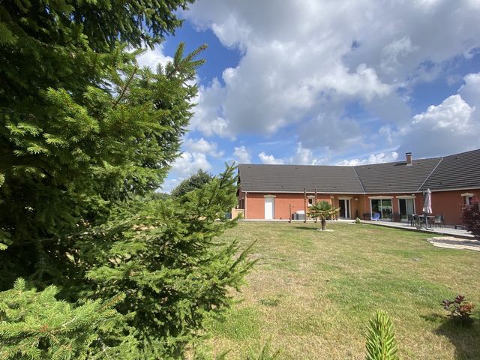
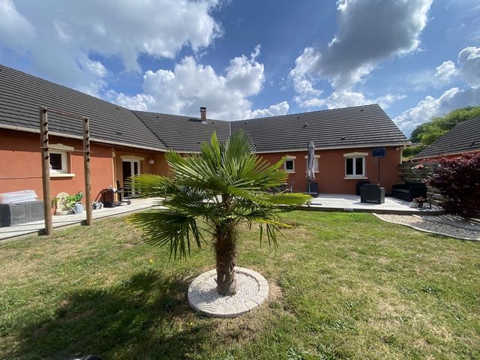
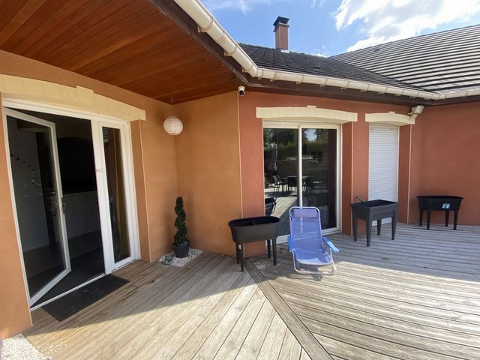
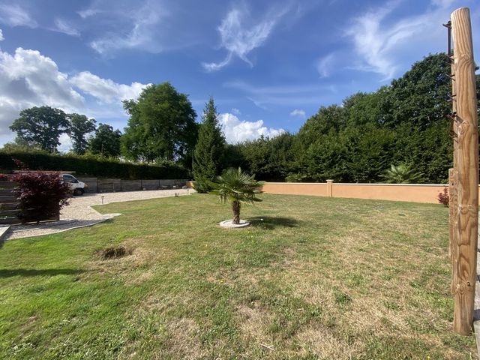
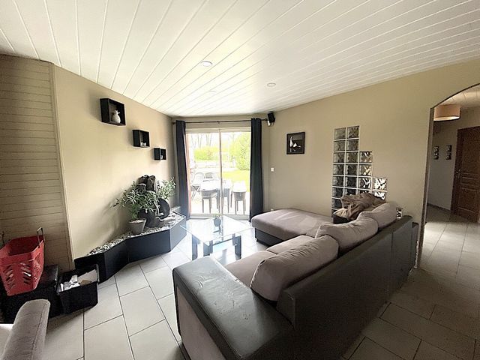
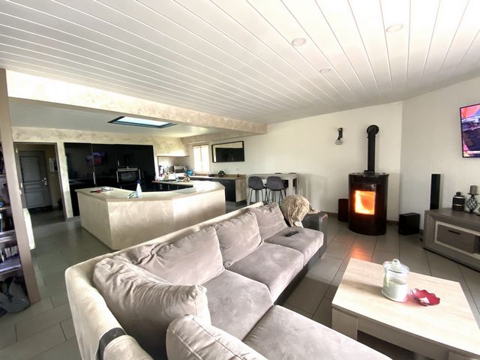
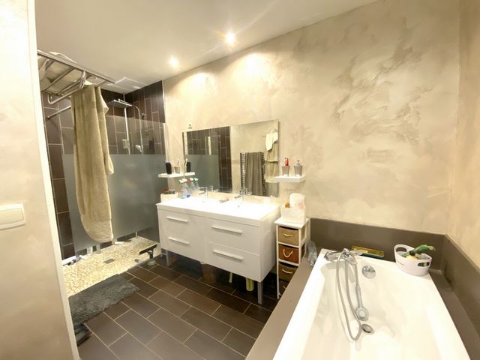
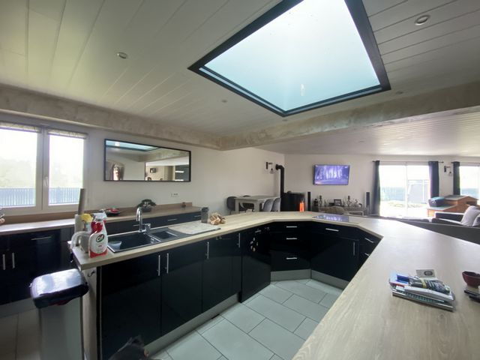
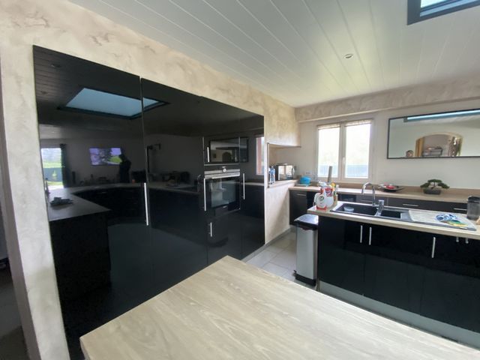
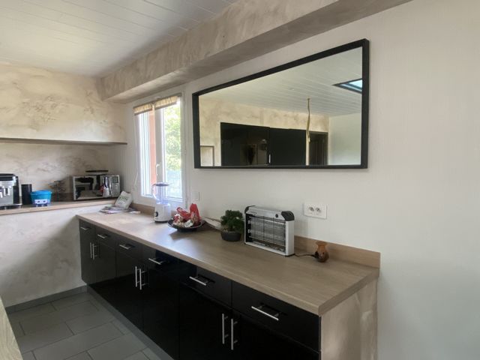
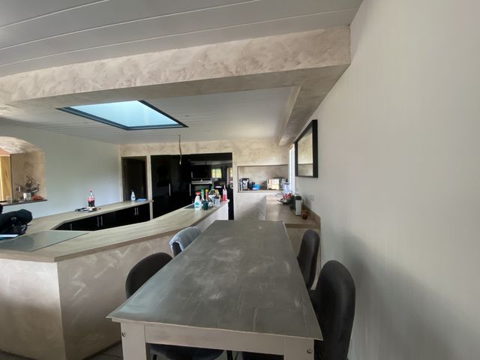
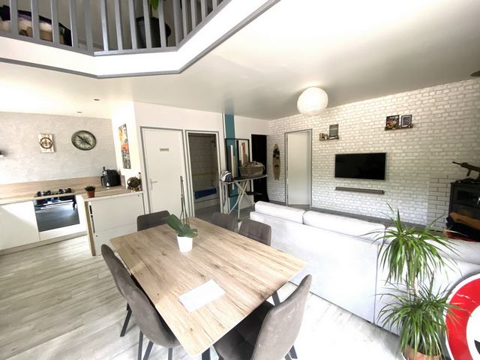
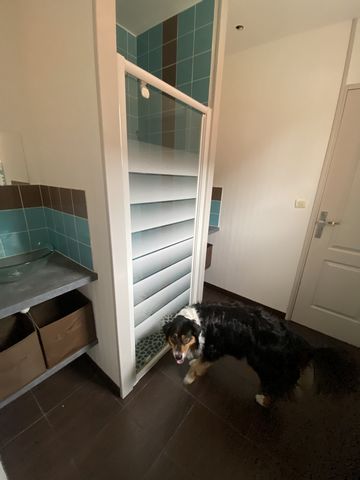
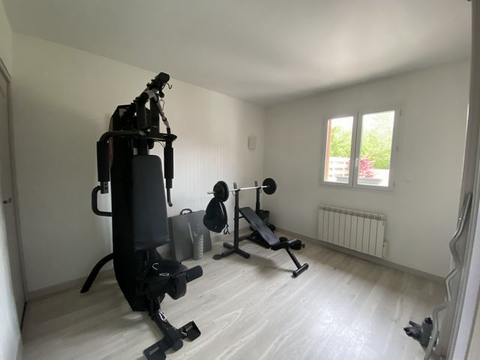
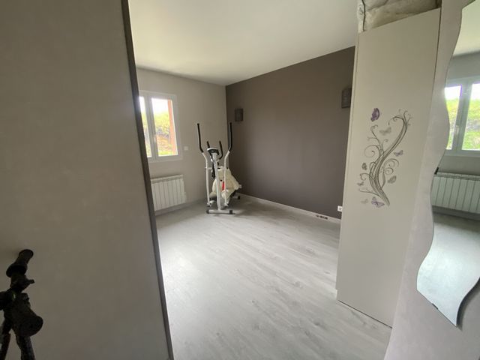
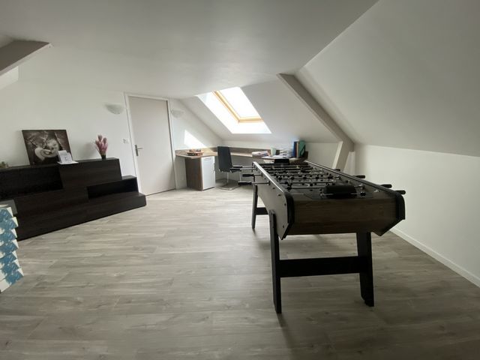
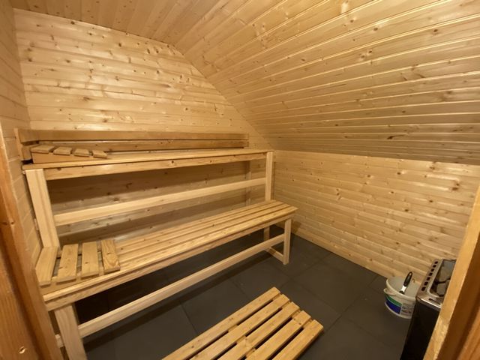
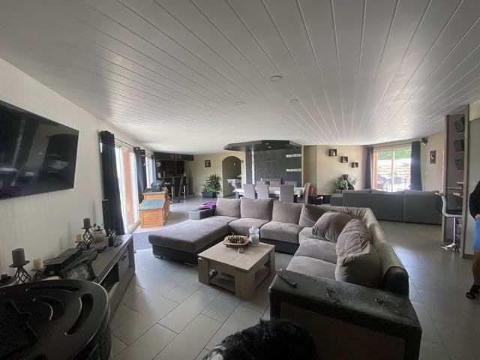
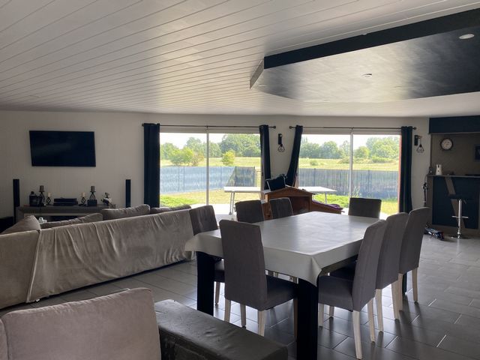
The largest is composed as follows:
- On the ground floor: entrance, fitted and equipped kitchen open to the living room, a master suite with bathroom and dressing room, 4 bedrooms, a bathroom, a shower room, two toilets, an office, a scullery and a storage room.
- Upstairs: landing leading to a living room, a bedroom, a bathroom with toilet and a sauna. Granary.
The living area is 280m2.
Large garage attached to the house. 2 terraces.
The second pavilion is composed as follows:
- On the ground floor: fitted kitchen open to the living room, bedroom with dressing room, bathroom and toilet.
- Upstairs: landing leading to a bedroom. Granary.
The living area is 72m2.
Terrace.
Information on the risks to which this property is exposed is available on the Géorisques website: ... Meer bekijken Minder bekijken Propriété comprenant 2 pavillons :
Le plus grand est composé de la façon suivante :
- Au rez-de-chaussée : entrée, cuisine aménagée et équipée ouverte sur le séjour, une suite parentale avec salle de bains et dressing, 4 chambres, une salle de bains, une salle de douches, deux wc, un bureau, une arrière-cuisine et un débarras.
- A l’étage : palier desservant un salon, une chambre, une salle de bains avec wc et un sauna. Grenier.
La surface habitable est de 280m2.
Grand garage attenant à la maison. 2 terrasses.
Le second pavillon est composé de la façon suivante :
- Au rez-de-chaussée : cuisine aménagée ouverte sur le séjour, chambre avec dressing, salle de bains et wc.
- A l’étage : palier desservant une chambre. Grenier.
La surface habitable est de 72m2.
Terrasse.
Les informations sur les risques auxquels ce bien est exposé sont disponibles sur le site Géorisques : ... Property comprising 2 pavilions:
The largest is composed as follows:
- On the ground floor: entrance, fitted and equipped kitchen open to the living room, a master suite with bathroom and dressing room, 4 bedrooms, a bathroom, a shower room, two toilets, an office, a scullery and a storage room.
- Upstairs: landing leading to a living room, a bedroom, a bathroom with toilet and a sauna. Granary.
The living area is 280m2.
Large garage attached to the house. 2 terraces.
The second pavilion is composed as follows:
- On the ground floor: fitted kitchen open to the living room, bedroom with dressing room, bathroom and toilet.
- Upstairs: landing leading to a bedroom. Granary.
The living area is 72m2.
Terrace.
Information on the risks to which this property is exposed is available on the Géorisques website: ...