FOTO'S WORDEN LADEN ...
Huis en eengezinswoning (Te koop)
Referentie:
EDEN-T98498193
/ 98498193
Referentie:
EDEN-T98498193
Land:
PT
Stad:
Pechao
Categorie:
Residentieel
Type vermelding:
Te koop
Type woning:
Huis en eengezinswoning
Omvang woning:
319 m²
Omvang perceel:
10.810 m²
Kamers:
5
Slaapkamers:
5
Badkamers:
5
Zwembad:
Ja
Airconditioning:
Ja
VASTGOEDPRIJS PER M² IN NABIJ GELEGEN STEDEN
| Stad |
Gem. Prijs per m² woning |
Gem. Prijs per m² appartement |
|---|---|---|
| Olhão | EUR 3.211 | EUR 3.601 |
| Olhão | EUR 3.186 | EUR 3.254 |
| Estoi | EUR 3.818 | - |
| Faro | EUR 3.770 | EUR 3.876 |
| Moncarapacho | EUR 3.706 | - |
| Fuseta | EUR 3.345 | - |
| São Brás de Alportel | EUR 2.860 | EUR 2.483 |
| São Brás de Alportel | EUR 2.743 | EUR 2.389 |
| Luz | EUR 2.918 | - |
| Quarteira | EUR 5.220 | EUR 4.947 |
| Cabanas de Tavira | EUR 3.419 | EUR 4.202 |
| Boliqueime | EUR 3.711 | - |
| Faro | EUR 3.519 | EUR 3.944 |
| Vila Nova de Cacela | EUR 3.540 | EUR 4.524 |
| Albufeira | EUR 4.327 | EUR 4.005 |
| Albufeira | EUR 4.030 | EUR 3.900 |
| Altura | EUR 4.057 | - |
| Guia | EUR 4.482 | - |
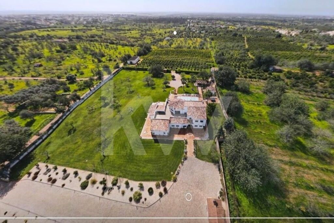
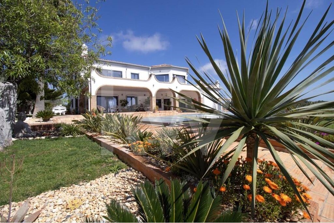

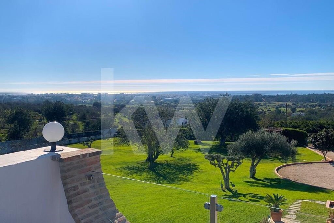
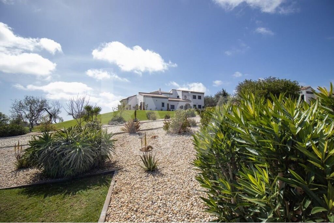
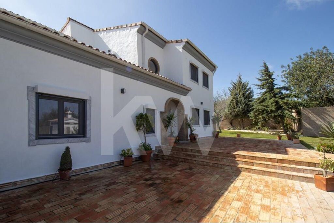

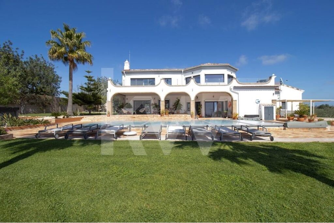
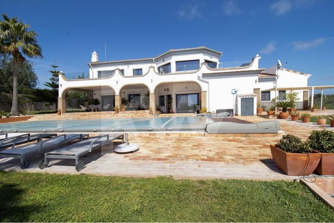
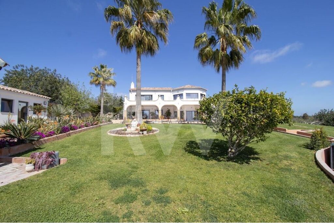
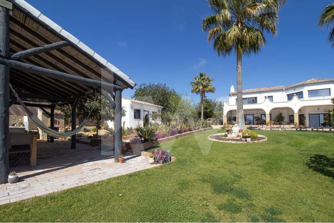

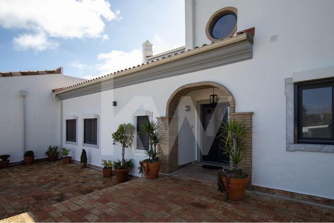
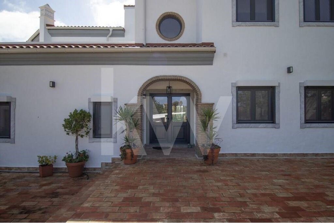
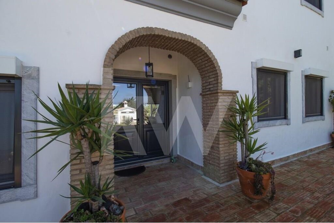

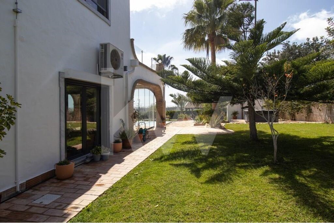
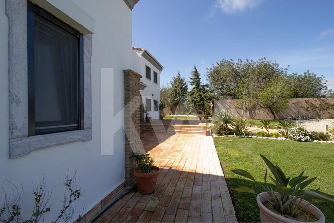

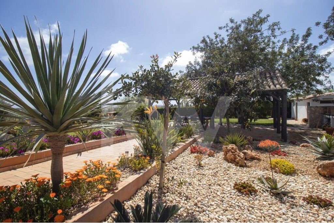
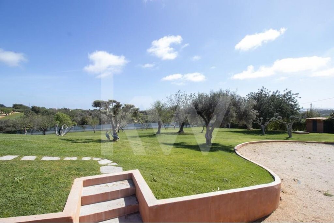
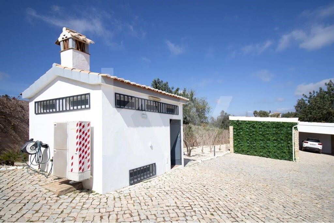
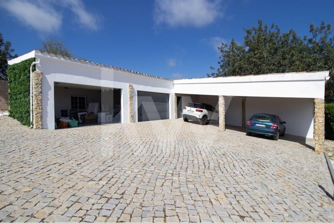
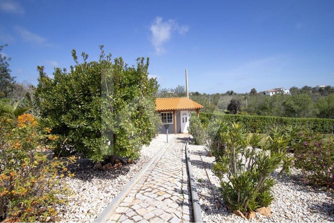

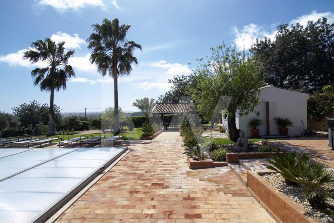
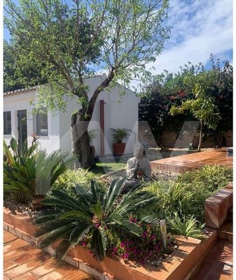


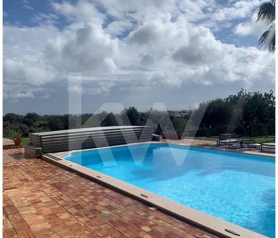
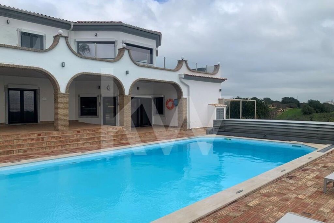
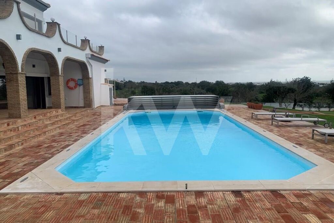

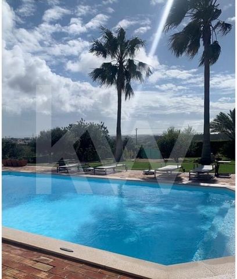



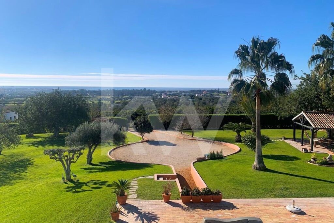
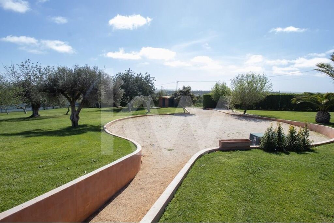
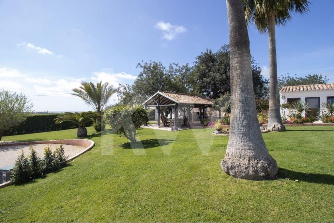
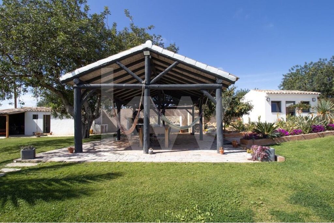

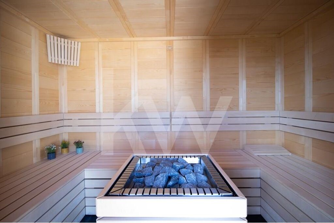
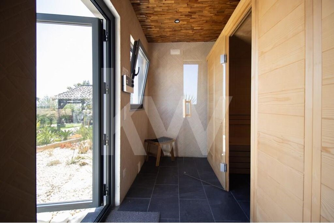

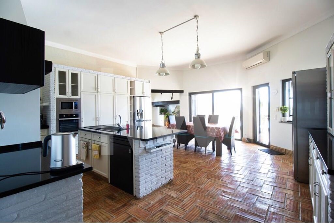


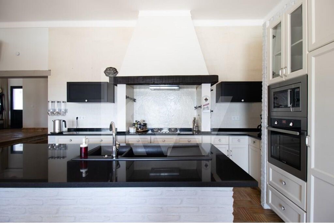


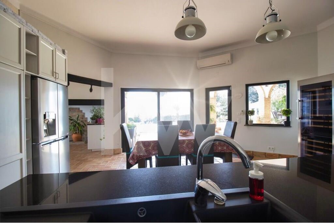
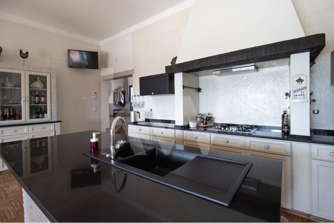


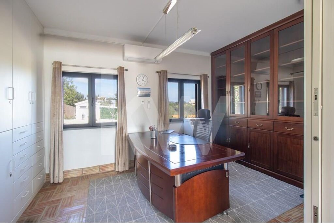
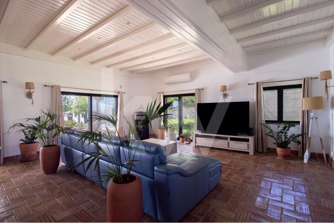


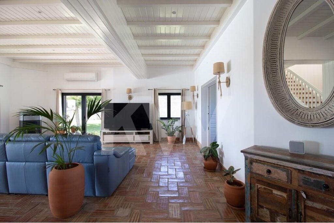

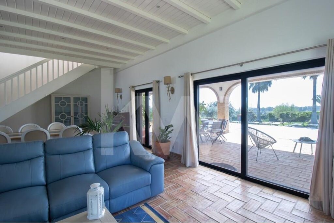
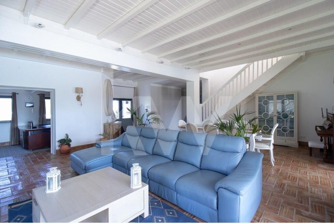
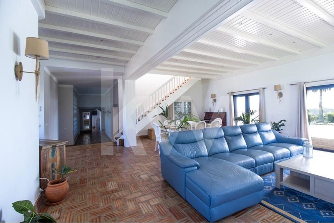
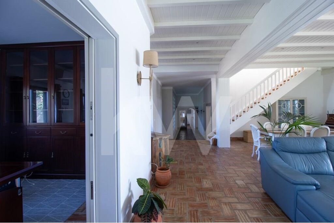
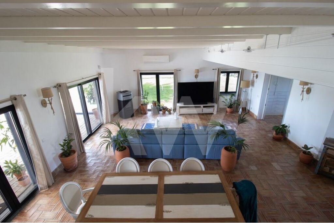

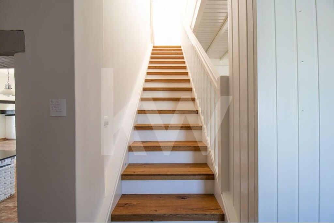



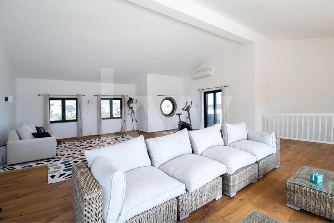

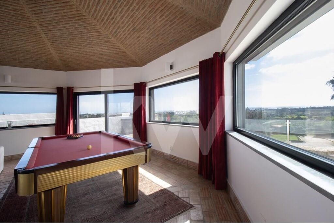
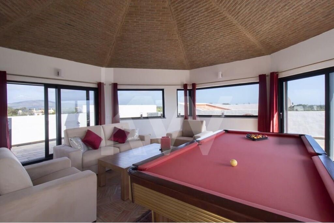
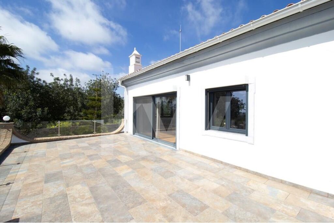
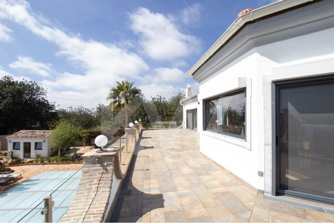
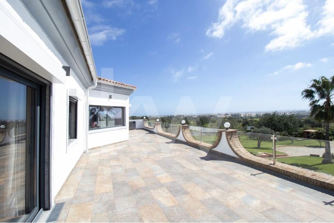

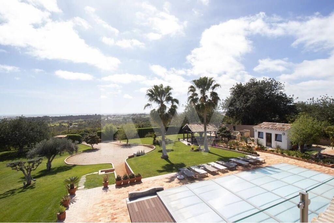

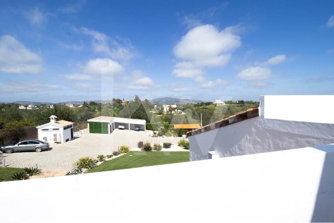

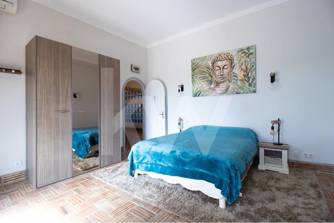
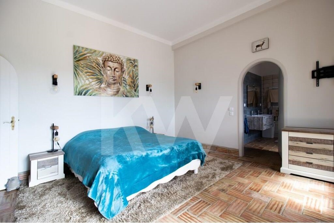
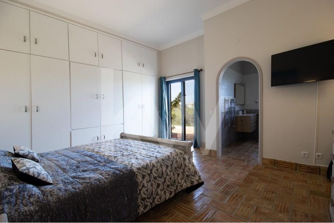
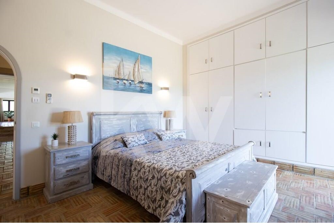
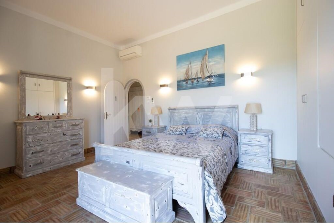
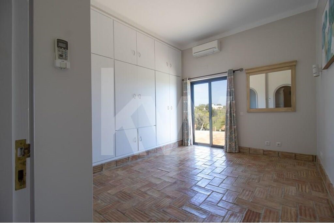
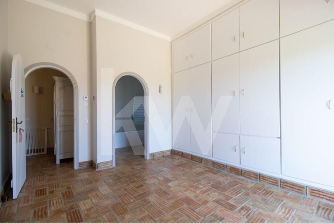
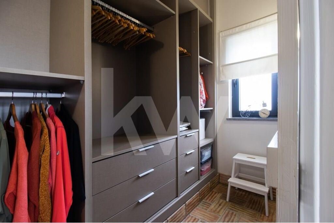
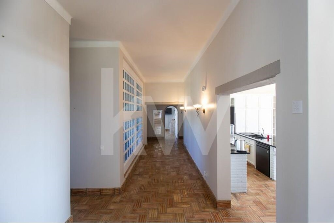
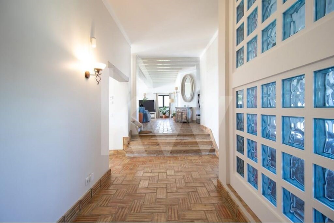


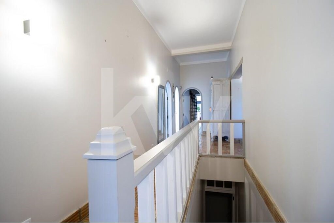

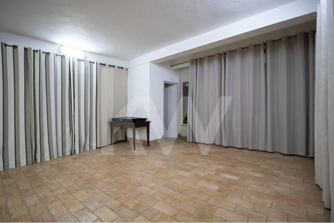
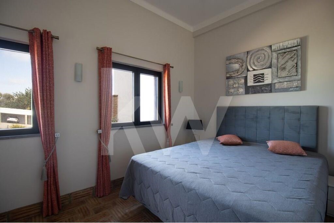
Features:
- Air Conditioning
- SwimmingPool Meer bekijken Minder bekijken Villa exclusiva, T4 ensuite, 3 Salas, Jardim e Piscina com vista deslumbrante de mar e serra. Num terreno com 1,081ha, situa-se esta espaçosa moradia com uma área bruta de construção de 365m2, que se distribui em 3 pisos. O lote contempla a casa principal, garagem para 3 carros, zona de Arrumos, casa de Bricolage, casa de máquinas, Piscina Exterior, Sauna com duche, espaço exterior coberto para refeições e churrasco, WC e arrumos para material de jardinagem.Entramos na moradia directamente para o Salão principal, um espaço amplo, aberto, luminoso e arejado com 59m2. Este permite a saída para a zona exterior coberta, com vista para o relvado (sul da propriedade) e para a Cidade de Olhão.Neste piso encontramos, ainda, um escritório com 14,5m, a cozinha, totalmente equipada, tem uma área de 40,5m2, com uma ilha ao centro, permitindo os mais variados layouts de usabilidade. Uma tradicionalidade aparente tanto na cozinha e nos seus móveis assim como na sala de inverno, o espaço adjacente à cozinha. Ambos os espaços proporcionam a saída para o jardim no exterior da moradia.Neste piso existe um quarto e wc completo e a zona privada, com 3 suites, todas amplas, luminosas e com saída para o jardim, equipados com aquecimento radiante em todos os quartos, vidros duplos e unidades de ar condicionado (quente/frio) para máximo conforto. A suite principal contempla ainda um walking closet enquanto as restantes possuem armários embutidos. Os WC´s das suites são todos amplos e com uma estética tradicional. O piso inferior (cave) tem uma área de 63,7m2, que pode servir como espaço de arrumos, de jogos ou outra versão de entretenimento.No piso superior, temos um outro Salão (ou Espaço de Lazer,) com uma área de 73m2.Este comunica com a sala de Snooker com uma área de 39,6m2.Ambas as salas abrem para o amplo terraço, com A VISTA, a tal vista dos nossos sonhos, para o resto da propriedade e para a Bela Cidade de Olhão.Procura a sua CASA de sonho? Isolada? Uma vista desafogada e pacífica? Está à venda!Aqui, com a Keller Williams, no Sítio da Queijeira com a melhor vista para a maravilhosa e histórica cidade de Olhão e a sua Ria Formosa. Contate-me e agende a sua visita.Escolher a KellerWilliams® significa:Optar pela mais eficiente Rede de Consultores Imobiliários do mercado, capaz de o aconselhar e acompanhar na operação de compra e venda do seu imóvel. Focada na formação e tecnologia para melhor servir os nossos clientes.A Keller Williams é a maior empresa de Mediação Imobiliária no Mundo com quase 40 anos é a empresa onde um número nunca antes visto de consultores imobiliários desenvolveu a sua carreira, quando comparado com qualquer outra empresa do sector. Fazendo com que seja, a rede com maior força de vendas no mercado imobiliário a nível mundial, proporcionando umavasta rede de associados e clientes.Seja qual for o valor do seu investimento ou venda, terá sempre a certeza de que está entregue a profissionais de topo altamente qualificados com a melhor tecnologia direcionada para o mercado imobiliário. VANTAGENS:- Consultor Dedicado em todo o processo de compra e venda.- Procura permanente de um imóvel à medida das suas necessidades;- Negociação e apresentação de propostas.- Tecnologia de topo para avaliar e comercializar o seu imóvel.- Parceiros externos que ajudam no financiamento bancário, registados no Banco de Portugal;- Parceiros externos no âmbito jurídico;- Validação da documentação do imóvel;- Apoio na marcação da Escritura Pública de Compra e Venda com os nossos parceiros.- Apoio na marcação e acompanhamento do processo do CPCV (Contrato Promessa Compra e Venda) com os nossos parceiros; **** Gostou da apresentação que fazemos deste imóvel? Podemos fazer o mesmo pelo seu. Contacte-me!**Na KW Portugal acreditamos na partilha (Partilhamos a 50/50) como uma forma de prestar o melhor serviço ao cliente e por isso se é profissional do sector e tem um cliente comprador qualificado, contacte-me e agende a sua visita!*** Aviso Legal: Todas as informações aqui presentes são da inteira responsabilidade do Consultor ou do Market Center da Keller Williams. Devem ser consideradas verdadeiras, não excluindo, no entanto, a necessidade de serem verificadas. Estas informações, todavia, não têm qualquer carácter vinculativo.*** Características: Características Exteriores - Barbeque; Jardim; Parqueamento; Piscina exterior; Terraço/Deck; Porta blindada; Video Porteiro; Sistema de rega; Braai Pit; Características Interiores - Hall de entrada; Lareira; Sala de Cinema; Kitchenet; Electrodomésticos embutidos; Casa de Banho da Suite; Closet; Sauna; Roupeiros; Lavandaria; Deck; Características Gerais - Remodelado; Despensa; Portão eléctrico; Orientação - Nascente; Sul; Poente; Outros Equipamentos - Serviço de internet; TV Por Cabo; Gás canalizado; Aquecimento central; Sistema de Segurança; Alarme de segurança; Máquina de lavar louça; Frigorífico; Máquina de lavar roupa; Vistas - Vista lago; Vista montanha; Vista mar; Vista jardim; Outras características - Garagem; Varanda; Garagem para 2 Carros; Arrecadação; Suite; Moradia; Ar Condicionado;
Features:
- Air Conditioning
- SwimmingPool Exclusive Villa T4 en suite, with 3 living rooms, luscious garden, covered swimming pool, with a rich view on a plot of 1,081ha; this spacious villa is located with a gross construction area of 365m2, which is spread over 3 floors. The plot includes the main house, a 3-car garage plus 3 coverd parkings, a storage area, a DIY room, an engine room, an outdoor swimming pool, a sauna with a shower, a covered outdoor space for social gatherings and barbecues, a outside toilet, plus a storage room for gardening tools. We enter the house directly into the main hall; a large, open, bright, and airy space measuring 59m2. It grants access to the covered outdoor area overlooking the lawn (south of the property) and the city of Olhão. On this floor, we also find an office with 14.5m2, the kitchen which is fully equipped and has an area of 40.5m2, and an island in the center which is variable in its possible layouts. There is a traditional sense felt from the kitchen and its furniture, as well as in the winter room, the space adjacent to the kitchen. Both spaces provide access to the garden outside the house. On this floor, there is a guest bedroom, a bathroom, plus a private area with 3 bedrooms ensuit; all spacious, bright, and with access to the garden, equipped with underfloor heating in all bedrooms, double-glazed windows, and all have air-conditioning units (hot/cold) for maximum comfort. The master suite has a walking closet, while the others have built-in wardrobes. The bathrooms in the bedrooms are all spacious and have a traditional look.The lower floor (basement) has an area of 63.7 m2, which can serve as a storage space, or as a space for various forms of entertainment. On the top floor (First Floor), we have another lounge with an area of 73m2. It communicates with the Snooker room with an area of 39.6m2.Both rooms open to a large terrace and vista, offering a dreamlike view to the rest of the property and of the beautiful city of Olhão. Are you looking for your dream country home? Isolated? An unobstructed and peaceful view? It's on sale, here at Sítio da Queijeira, with the best view of the wonderful and historic city of Olhão and its Ria Formosa. Choosing Keller Williams® means:Opt for the most efficient Network of Real Estate Consultants on the market, able toto advise and accompany you in the purchase and sale of your property.Focused on training and technology to better serve our customers.Keller Williams is the largest Real Estate company in the world withalmost 40 years is the company where an unprecedented number ofreal estate consultants developed his career when compared toany other company in the sector. Making it the network with the greatestsales force in the real estate market worldwide, providing avast network of associates and clients.Whatever the value of your investment or sale, you will always be surethe service is delivered by top highly qualified professionals with the besttechnology aimed at the real estate market.BENEFITS:- Dedicated Consultant throughout the buying and selling process.- Permanent search for a property tailored to your needs;- Negotiation and presentation of proposals.- Top technology to evaluate and market your property.- External partners who help with bank financing, registered in the Portugal's bank;- External partners in the legal field;- Validation of the property documentation;- Support in marking the Public Deed of Purchase and Sale with our partners.- Support in scheduling and monitoring the CPCV process (ContractPromise Purchase and Sale) with our partners.* Do you like the presentation we make of this property? We can do thesame for yours. Contact me and let's plan together! ** At KW Portugal we believe in sharing as a way of providing better customer service and therefore if you are a professional in the sector and have a customer qualified buyer, contact me and schedule your visit!***Disclaimer: All information presented here is the entire responsibility of the Keller Williams Consultant or Market Center. Must be considered true, not excluding, however, the need to be checked. *** Français: Maison:Villa T5 exclusive de 3 pièces, jardin et piscine avec une vue exceptionnelleSur un terrain de 1 081 ha, cette spacieuse villa est située avec une surface de construction brute de 365 m2, répartie sur 3 étages.Le terrain comprend la maison principale, un garage pour 3 voitures, un débarras, une salle de bricolage, un local technique, une piscine extérieure couverte, un sauna avec douche, un jacuzzi, un espace extérieur couvert pour les repas et le barbecue, des toilettes et un rangement pour le matériel de jardinage.Nous entrons dans la maison directement dans le hall principal, un grand espace ouvert, lumineux et aéré de 59 m2. Cela permet d'accéder à l'espace extérieur couvert, surplombant la pelouse (au sud de la propriété) et la ville d'Olhão.A cet étage, nous trouvons également un bureau de 14,5 m2, la cuisine, entièrement équipée, a une superficie de 40,5 m2, avec un îlot au centre, permettant les agencements de convivialité les plus variés. Un style traditionnel apparent tant dans la cuisine et son mobilier que dans le local d'hiver, l'espace attenant à la cuisine. Les deux espaces donnent accès au jardin à l'extérieur de la maison.A cet étage, il y a une chambre, une salle de bain et un espace privé, avec 3 suites, toutes spacieuses, lumineuses et avec accès au jardin. La suite principale dispose également d'un dressing, tandis que les autres ont des armoires encastrées. Les salles de bains de la suite sont toutes spacieuses et ont un aspect traditionnel.L'étage inférieur (sous-sol) a une superficie de 63,7 m2, qui peut servir d'espace de stockage, de jeux ou d'une autre forme de divertissement.Au dernier étage, nous avons un autre salon (ou Espace Loisir) d'une superficie de 73m2 qui communique avec la salle de Billard d'une superficie de 39,6m2.Les deux chambres s'ouvrent sur la grande terrasse, avec une vue des plus exceptionnelles, sur le reste de la propriété et sur la belle ville d'Olhão et sa lagune « Ria Formosa ».Vous cherchez la MAISON de vos rêves ? dans un endroit privilégié ? avec une vue dégagée et paisible ? Cette propriété est mise à la vente !Ici, avec Keller Williams, au Sítio da Queijeira avec la meilleure vue sur la merveilleuse et historique ville d'Olhão et sa Ria Formosa.Contactez-moi et planifiez votre visite"Chez KW Portugal, nous croyons au partage comme moyen de fournir le meilleur service client.Par conséquent, si vous êtes un professionnel du secteur avec une licence AMI et que vous avez un acheteur / client qualifié, contactez-moi et planifiez votre visite. Nous partageons 50/50" Features: Exterior Features - Barbeque pit; Garden; Permit Parking; Swimming Pool; Terrace-Deck; Steel Front Door; Video Intercom; Irrigation System; Braai Pit; Interior Features - Entrance Hall; Fire Place; Home theater; Kitchen-Dinette; Built In Appliances; En-suite Bathroom; Built-in Closet; Sauna; Built-In Wardrobes; Laundry Room; Sundeck; General Features - Renovated; Storage Area; Electric Gate; Orientation - East; South; West; Utilities & Appliances - High Speed Internet; CATV-cable; Gas; Heating - Block; Security - System; Security - Alarm; Dishwasher; Fridge; Washing Machine; Views - Lake; Mountain; Ocean; Garden; Listing Features - Garage; Balcony; 2 Car Garage; Storage Room; Chamber en Suite; Detached House; Air Conditioning;
Features:
- Air Conditioning
- SwimmingPool