FOTO'S WORDEN LADEN ...
Huis en eengezinswoning te koop — Hampton Bishop
EUR 916.149
Huis en eengezinswoning (Te koop)
3 k
4 slk
2 bk
Referentie:
EDEN-T98477168
/ 98477168
Referentie:
EDEN-T98477168
Land:
GB
Stad:
Hampton Bishop
Postcode:
HR1 4JU
Categorie:
Residentieel
Type vermelding:
Te koop
Type woning:
Huis en eengezinswoning
Kamers:
3
Slaapkamers:
4
Badkamers:
2
Garages:
1

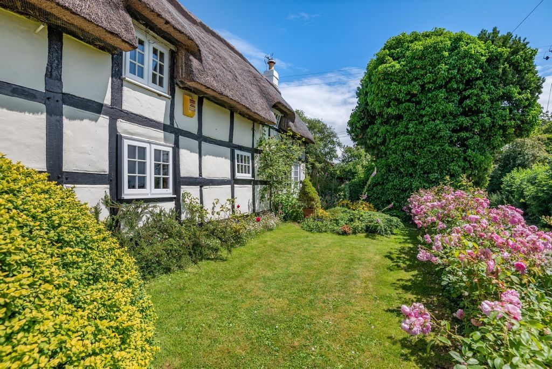
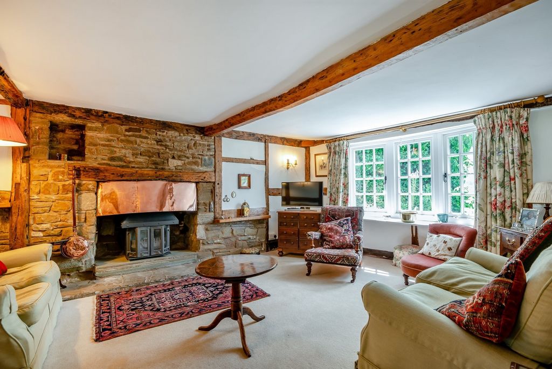


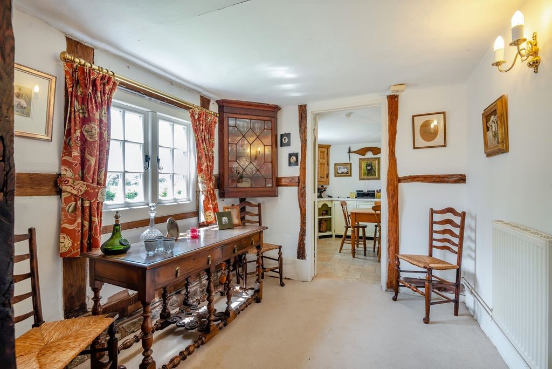
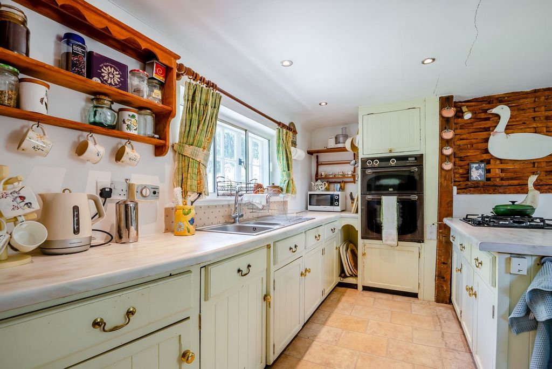
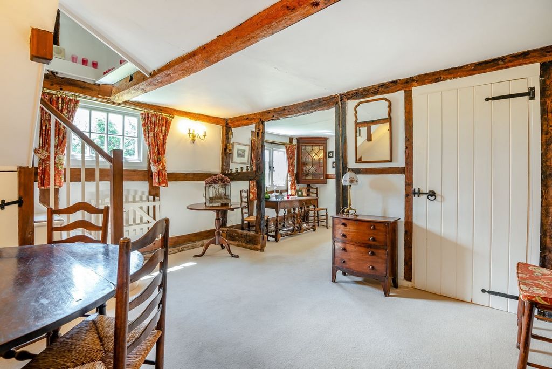

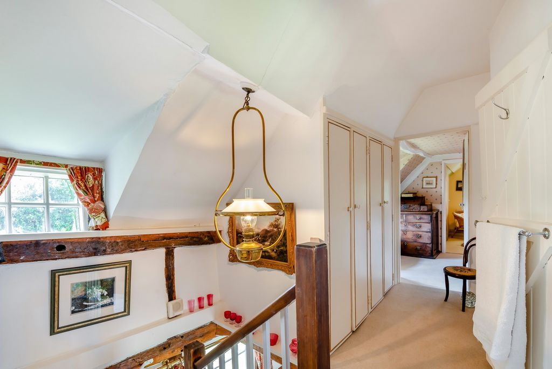
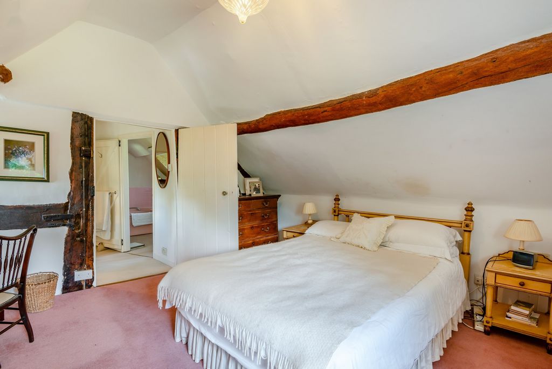

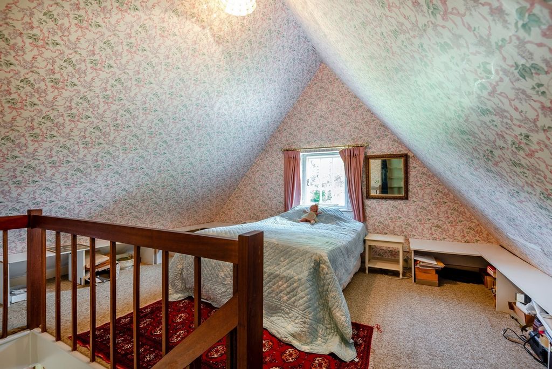
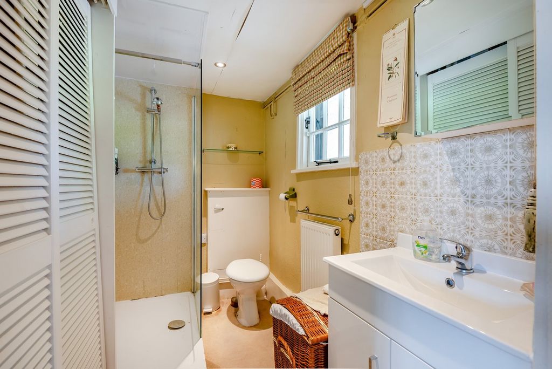
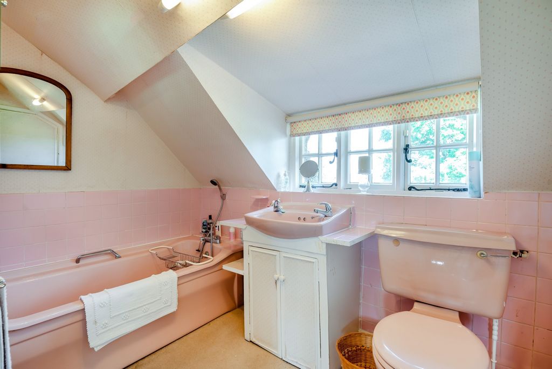
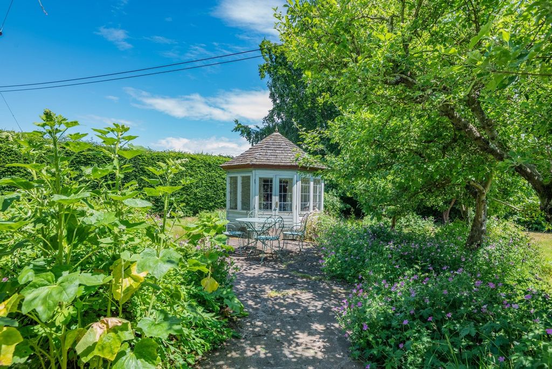



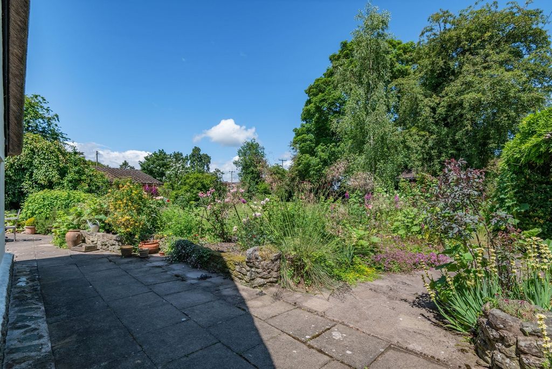
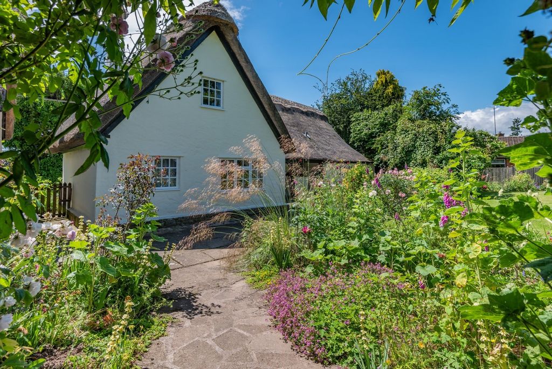
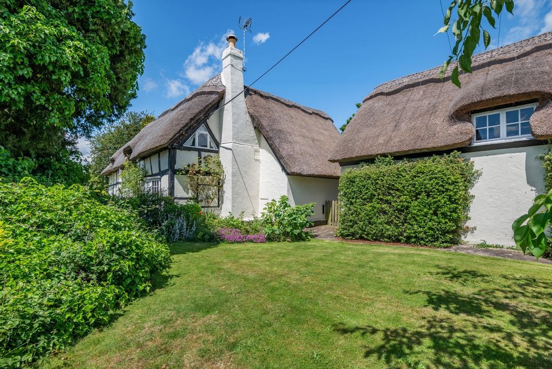

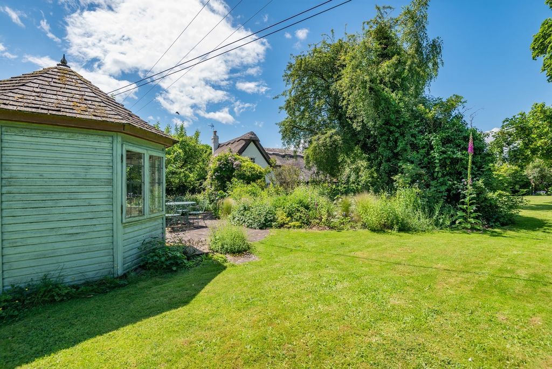

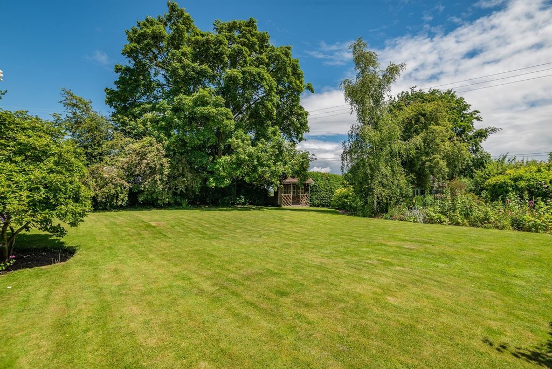
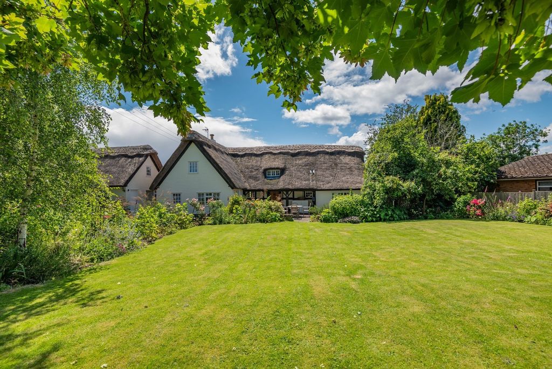
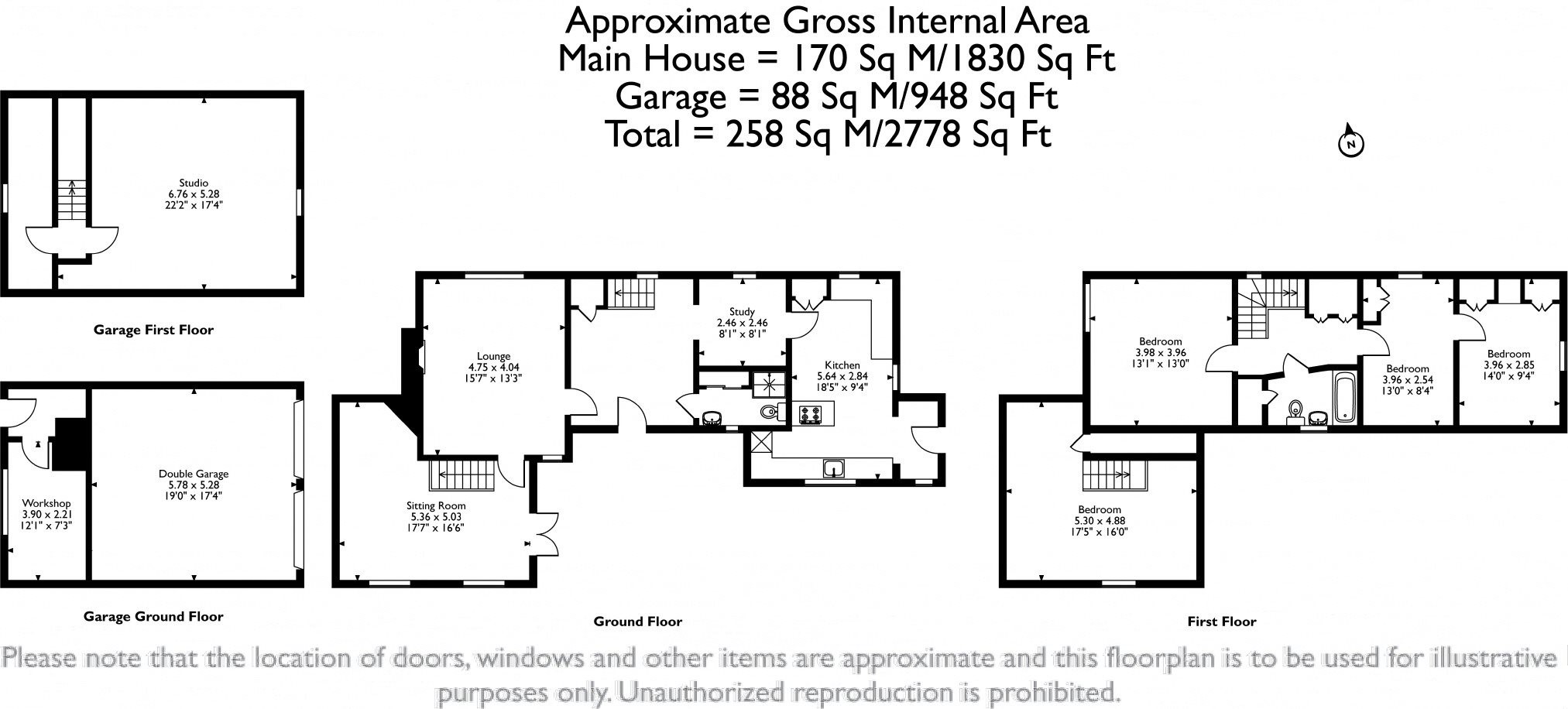
Features:
- Garage
- Garden Meer bekijken Minder bekijken This beautiful, traditional Grade II* Listed thatched cottage lies in a peaceful village location, surrounded by open countryside just a few miles from the cathedral city of Hereford. The accommodation is full of original period features, and comprises three generous reception rooms, a kitchen, two double bedrooms, two single bedrooms and two bathrooms.The property enjoys a generous plot of just under half an acre, with beautifully manicured cottage style gardens, filled with a wonderful array of flowering plants and specimen trees. There is ample parking, and a detached double garage with storage room above, offering a multitude of potential uses.Hampton Bishop is a wonderful village, situated just a few miles south of Hereford city, and offers an array of countryside walks, a highly regarded village pub, church and village hall offering a range of activities. Agents note: Probate is in progress. Step inside - As you enter the property, you're immediately greeted by a sense of history, with an array of period features throughout. There is a welcoming entrance hallway, ideal for use as a dining room, with a smaller inner hallway leading to the kitchen. This room also gives access to a ground floor shower room, with double width shower, vanity wash basin, W.C and built-in coat cupboard. In addition, there are two very spacious reception rooms, one of which looks out to the front of the property, enjoying countryside views, exposed beams and a gas stove set within a stone fireplace.The second reception room overlooks the rear gardens, and features a corner recess, ideal for setting up a desk for home working. A staircase leads to a double bedroom above, with window overlooking the rear gardens. The kitchen is a good size, with plenty of cupboards and work surfaces, fitted oven and gas hob, space and plumbing for additional appliances, windows to front and rear aspect and a door leading outside.To the first floor, a landing with in built storage cupboards gives access to three bedrooms, including a double bedroom with fitted storage space and a window to side aspect. There are two further single bedrooms and a family bathroom with bath, vanity wash basin, W.C., airing cupboard and window overlooking the rear gardens. Outside - The gardens are a particular delight, having been immaculately kept, and offer a beautiful array of flowering plants, shrubs and specimen trees.There is an area of flat lawn to the front of the property, with an impressive rose display planted across the front wall. To the side of the house is a parking area with space for several vehicles and access to a double garage with electric up and over doors.The garage also features a storage room to the ground floor, and a very spacious room above, with excellent potential for a multitude of uses, from a home gym, office, hobbies room or simply storage space.A gate leads you into the rear gardens, which feature a patio area overlooking a large area of level lawn, bordered by well stocked beds which burst with colour during the spring and summer months. A second area of flat lawn lies to the other side of the main flowerbed, and there are two delightful summer houses (one of which is thatched), mature trees to the rear boundary and a second patio-seating area. Viewings Please make sure you have viewed all of the marketing material to avoid any unnecessary physical appointments. Pay particular attention to the floorplan, dimensions, video (if there is one) as well as the location marker. In order to offer flexible appointment times, we have a team of dedicated Viewings Specialists who will show you around. Whilst they know as much as possible about each property, in-depth questions may be better directed towards the Sales Team in the office. If you would rather a ‘virtual viewing’ where one of the team shows you the property via a live streaming service, please just let us know. Selling? We offer free Market Appraisals or Sales Advice Meetings without obligation. Find out how our award winning service can help you achieve the best possible result in the sale of your property. Legal You may download, store and use the material for your own personal use and research. You may not republish, retransmit, redistribute or otherwise make the material available to any party or make the same available on any website, online service or bulletin board of your own or of any other party or make the same available in hard copy or in any other media without the website owner's express prior written consent. The website owner's copyright must remain on all reproductions of material taken from this website.
Features:
- Garage
- Garden